$3,950 - 1817b Elliott Ave, Nashville
- 3
- Bedrooms
- 2½
- Baths
- 2,316
- SQ. Feet
- 2015
- Year Built
Beautiful 3BR/2.5BA in fantastic location between Edgehill and 12 South! Built in 2015 with lots of upgrades. Hardwood/tile floors, granite CT, SS appliances, awesome Primary BR suite on main floor with en-suite bath and walk-in closet, large bonus/family room, large back deck for entertaining, washer/dryer included and more! Walk to GEODIS Park, WeHo, Melrose & Edgehill. Just minutes to 12South, Vanderbilt, Belmont and the heart of downtown Nashville. Easy access to I65 & 440. Google fiber internet available along with Xfinity & AT&T. 2 private parking spots off the back alley plus lots of street parking in front. This is a great place to call home. All major kitchen appliances will remain. No furniture or washer/dryer provided. Available for move in 9/2/25. Absolutely NO SMOKING! Pets considered with owner approval. Tenant responsible for all utilities and lawncare. Resident Benefit Package provided for $25/month. All adult residents must apply and pay a $55 application fee.
Essential Information
-
- MLS® #:
- 2969350
-
- Price:
- $3,950
-
- Bedrooms:
- 3
-
- Bathrooms:
- 2.50
-
- Full Baths:
- 2
-
- Half Baths:
- 1
-
- Square Footage:
- 2,316
-
- Acres:
- 0.00
-
- Year Built:
- 2015
-
- Type:
- Residential Lease
-
- Sub-Type:
- Single Family Residence
-
- Status:
- Active
Community Information
-
- Address:
- 1817b Elliott Ave
-
- Subdivision:
- Cottages Of Elliott Avenue
-
- City:
- Nashville
-
- County:
- Davidson County, TN
-
- State:
- TN
-
- Zip Code:
- 37203
Amenities
-
- Utilities:
- Electricity Available, Natural Gas Available, Water Available
-
- Parking Spaces:
- 2
-
- Garages:
- Alley Access, Assigned, Parking Pad
Interior
-
- Interior Features:
- Kitchen Island
-
- Appliances:
- Gas Range, Dishwasher, Disposal, ENERGY STAR Qualified Appliances, Freezer, Ice Maker, Microwave, Refrigerator, Stainless Steel Appliance(s)
-
- Heating:
- Central, Forced Air, Natural Gas
-
- Cooling:
- Central Air, Electric
-
- # of Stories:
- 2
School Information
-
- Elementary:
- Waverly-Belmont Elementary School
-
- Middle:
- John Trotwood Moore Middle
-
- High:
- Hillsboro Comp High School
Additional Information
-
- Date Listed:
- August 5th, 2025
-
- Days on Market:
- 18
Listing Details
- Listing Office:
- Pmi Middle Tn
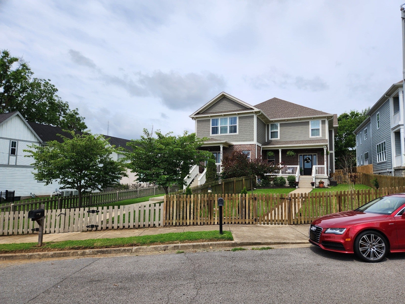
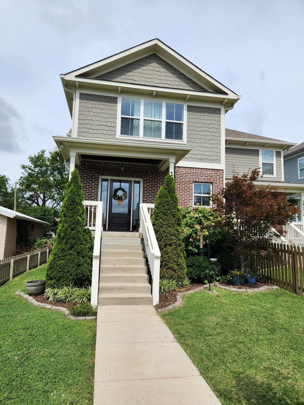
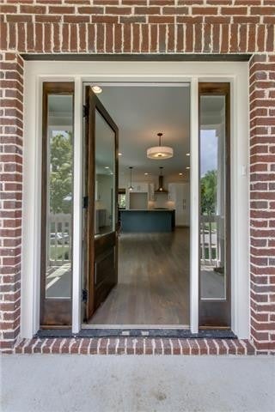
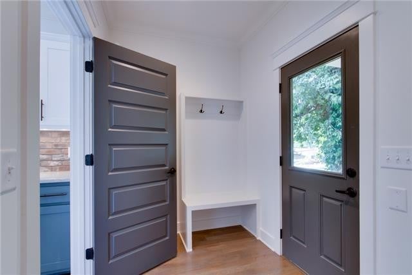
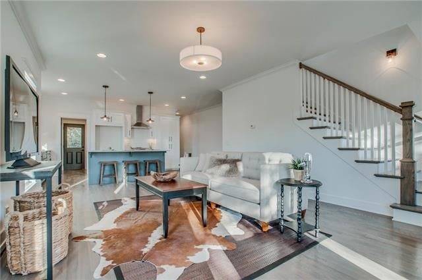
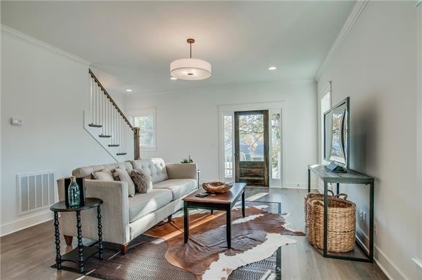
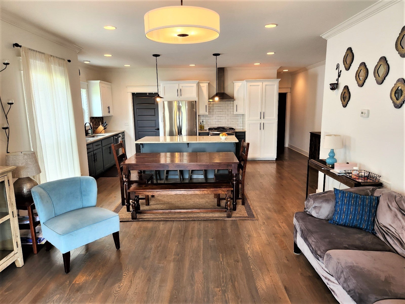
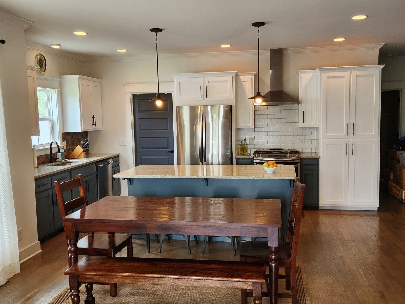
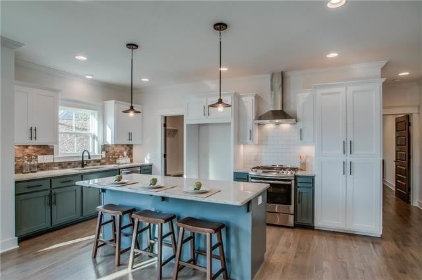
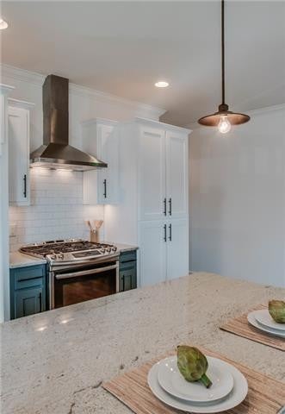
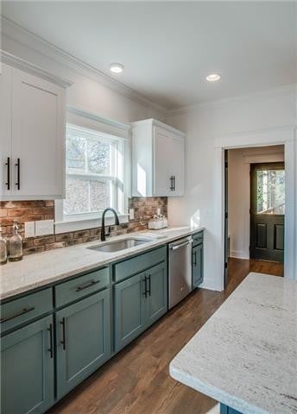
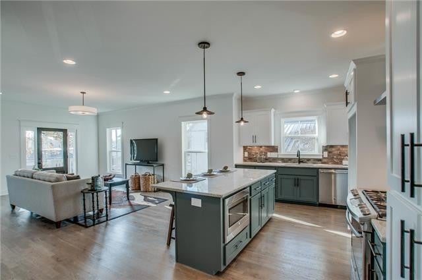
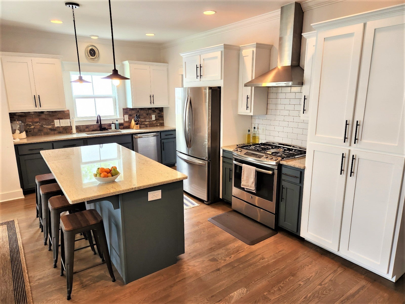
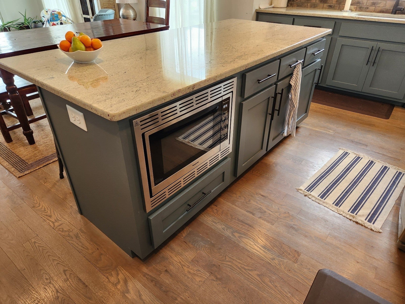
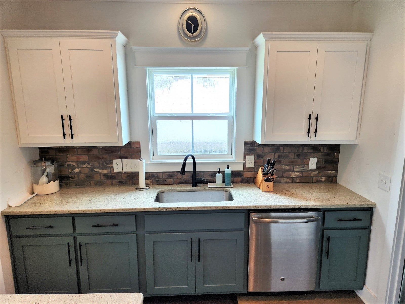
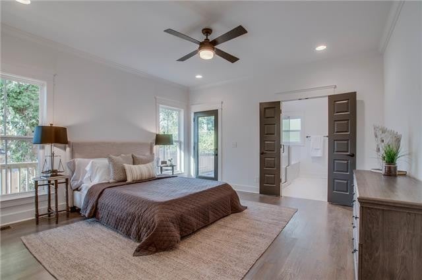
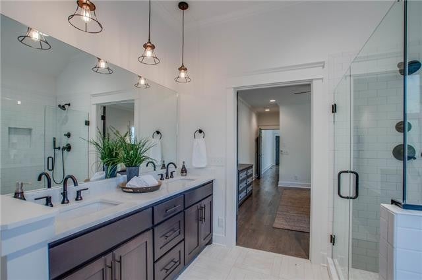
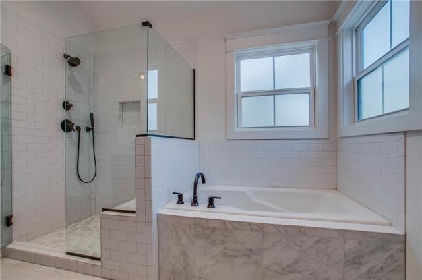
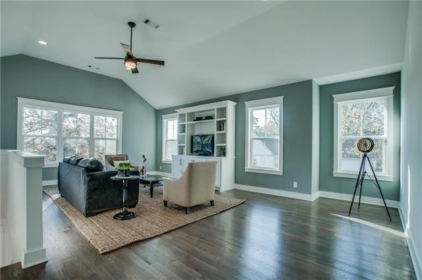
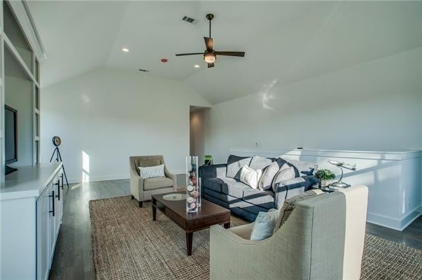
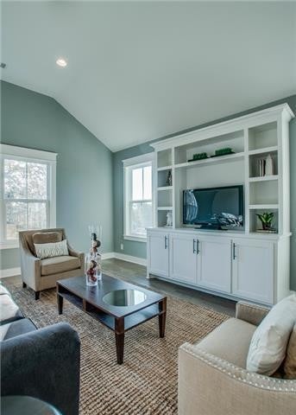
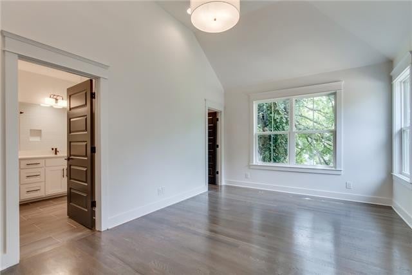
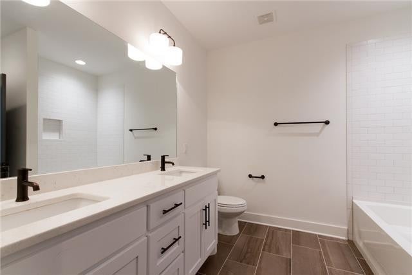
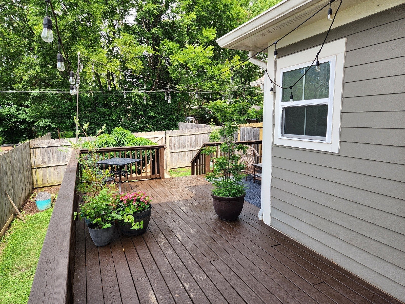
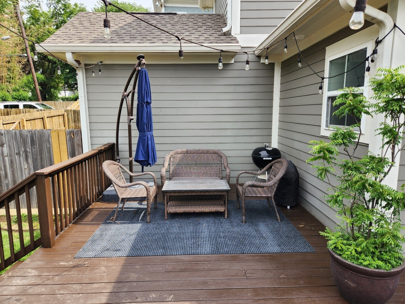
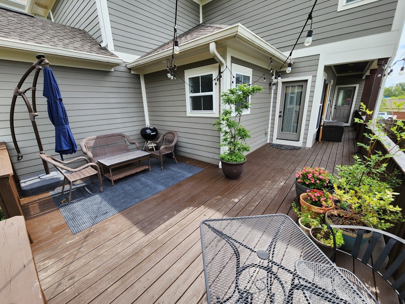
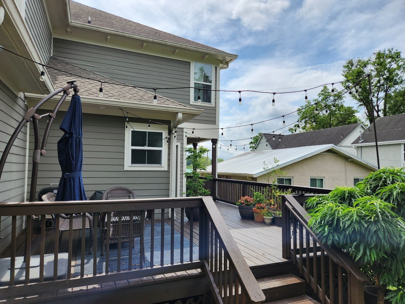
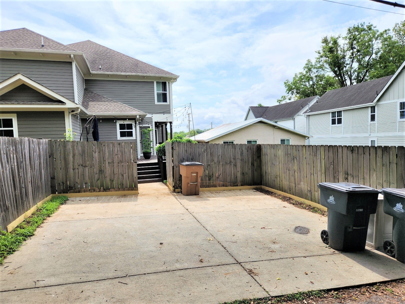
 Copyright 2025 RealTracs Solutions.
Copyright 2025 RealTracs Solutions.