$1,300,000 - 8973 Couchville Pike, Mount Juliet
- 3
- Bedrooms
- 3
- Baths
- 4,022
- SQ. Feet
- 6.16
- Acres
Rare opportunity in Mt. Juliet/Rutherford County! This beautiful 3BR/3BA stucco home sits on 6 private acres (combined with adjoining 12 acre parcel), offering endless possibilities for personal enjoyment or future development. The main home is one-level, move-in ready, with fresh interior paint and a stunningly renovated primary bathroom. Enjoy an inviting layout with spacious living areas for entertaining. The ADU has a kitchenette and full bathroom. Step outside to your own retreat- PERFECT for entertaining. A detached 3-car garage for extra storage or workshop space. There's plenty of room in the garage for a small workshop plus it has a third door for storing a lawn mower, ATV, motorcycle, etc. The land offers exceptional privacy while still being convenient to I-40, shopping at Providence Mall, and the Nashville International Airport. With its unique combination of acreage, amenities, and location, this property could also be an incredible setting for a future event venue, hobby farm, or private estate. Don’t miss this chance to own a rare slice of Mt. Juliet life with Rutherford County taxes! Starlink is available and Starlink equipment will remain!
Essential Information
-
- MLS® #:
- 2969345
-
- Price:
- $1,300,000
-
- Bedrooms:
- 3
-
- Bathrooms:
- 3.00
-
- Full Baths:
- 3
-
- Square Footage:
- 4,022
-
- Acres:
- 6.16
-
- Year Built:
- 1994
-
- Type:
- Residential
-
- Sub-Type:
- Single Family Residence
-
- Status:
- Active
Community Information
-
- Address:
- 8973 Couchville Pike
-
- Subdivision:
- none
-
- City:
- Mount Juliet
-
- County:
- Rutherford County, TN
-
- State:
- TN
-
- Zip Code:
- 37122
Amenities
-
- Utilities:
- Electricity Available, Water Available
-
- Parking Spaces:
- 3
-
- # of Garages:
- 3
-
- Garages:
- Detached
-
- Has Pool:
- Yes
-
- Pool:
- In Ground
Interior
-
- Interior Features:
- Walk-In Closet(s)
-
- Appliances:
- Dishwasher, Dryer, Microwave, Refrigerator, Washer
-
- Heating:
- Central, Electric
-
- Cooling:
- Central Air, Electric
-
- Fireplace:
- Yes
-
- # of Fireplaces:
- 2
-
- # of Stories:
- 1
Exterior
-
- Exterior Features:
- Storage
-
- Lot Description:
- Level
-
- Roof:
- Shingle
-
- Construction:
- Stucco
School Information
-
- Elementary:
- John Colemon Elementary
-
- Middle:
- Smyrna Middle School
-
- High:
- Smyrna High School
Additional Information
-
- Date Listed:
- August 5th, 2025
-
- Days on Market:
- 8
Listing Details
- Listing Office:
- Benchmark Realty, Llc
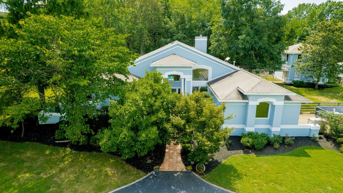
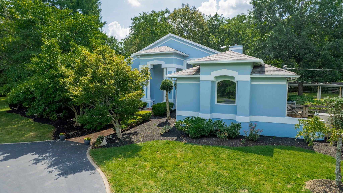
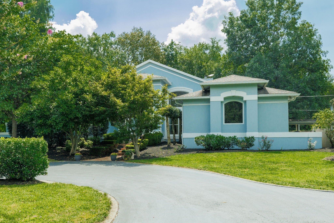
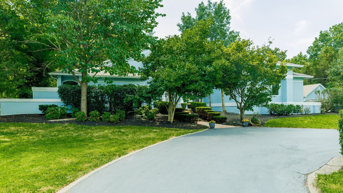
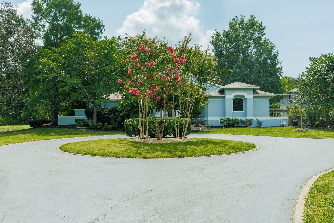
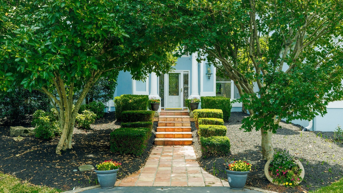


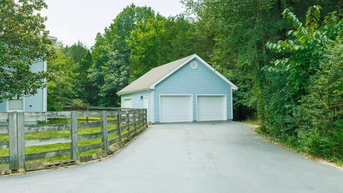
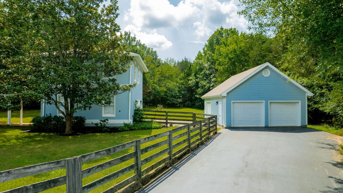
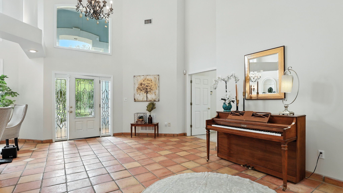
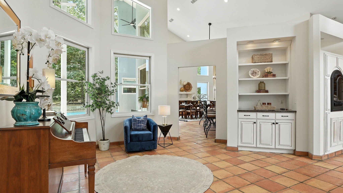

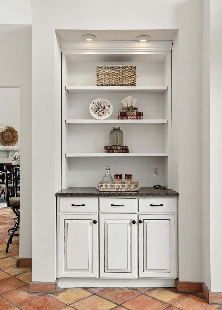
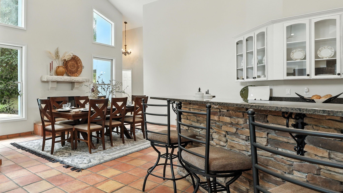
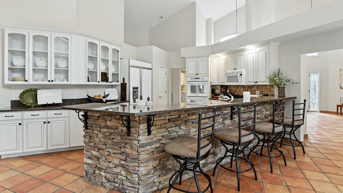
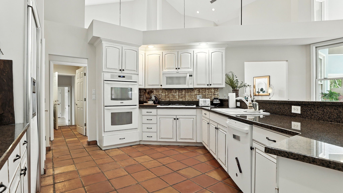
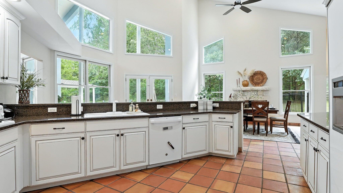
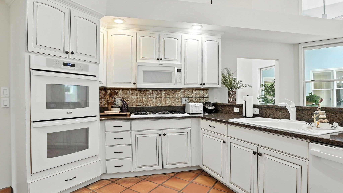
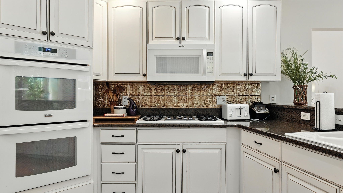
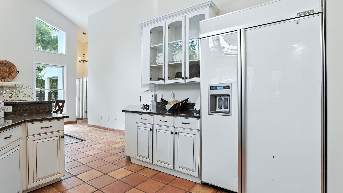
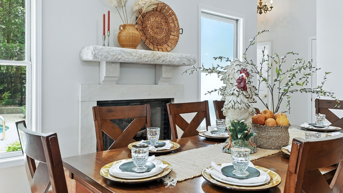
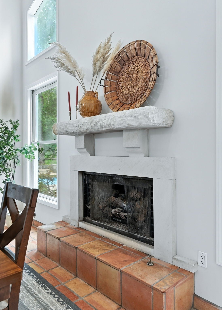

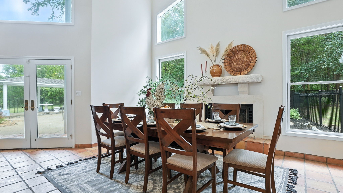
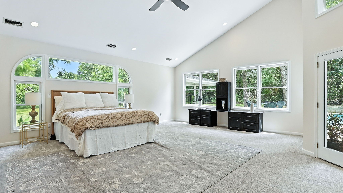

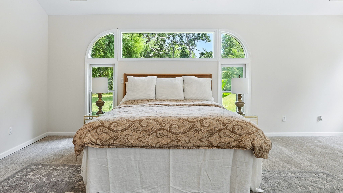
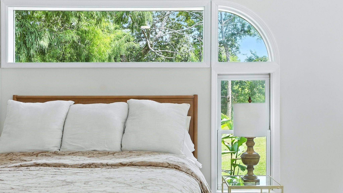
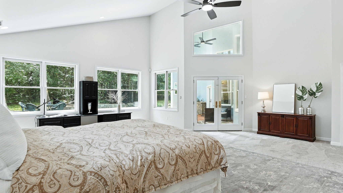
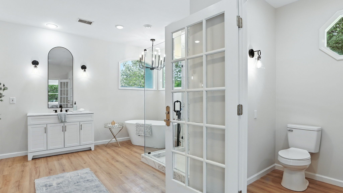
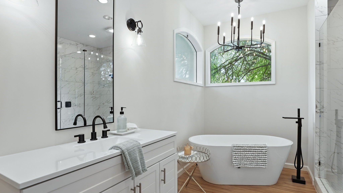
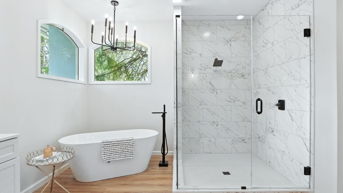
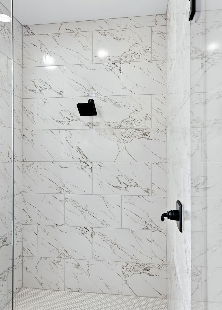
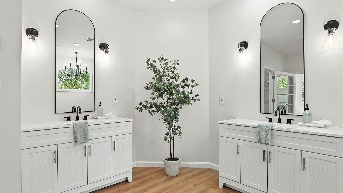
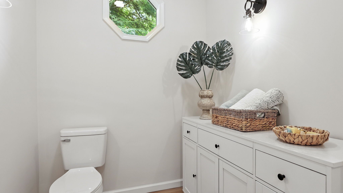
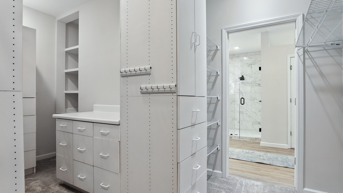
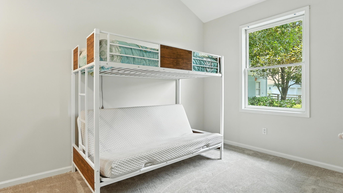
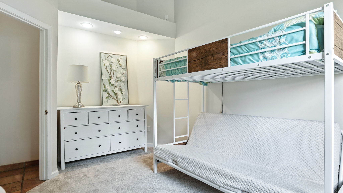
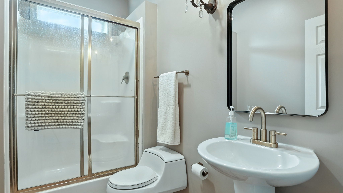
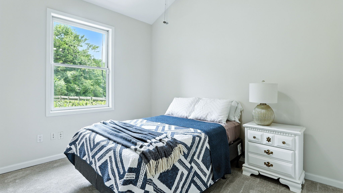
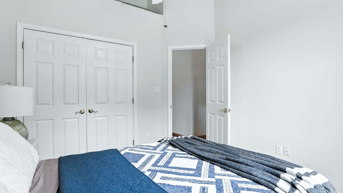
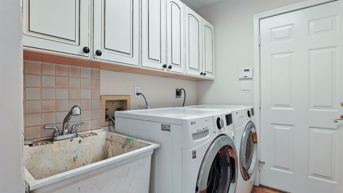
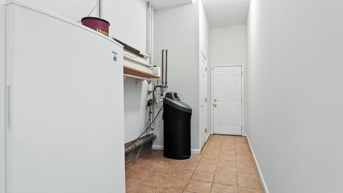
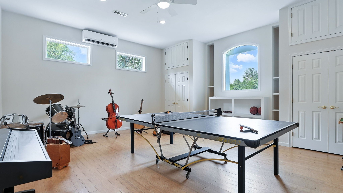
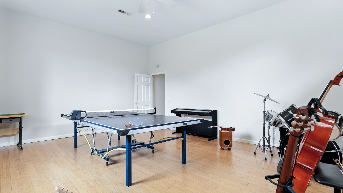
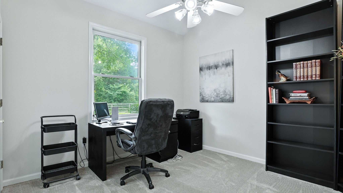
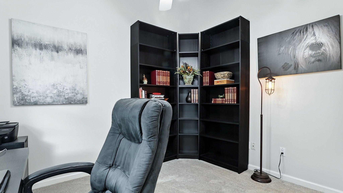
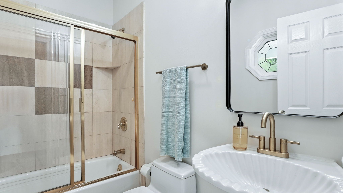
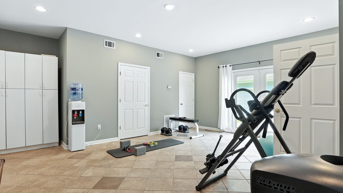
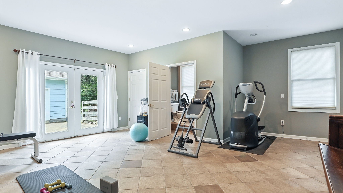
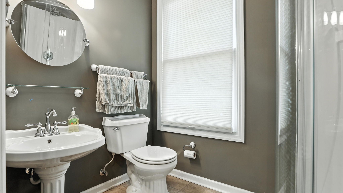
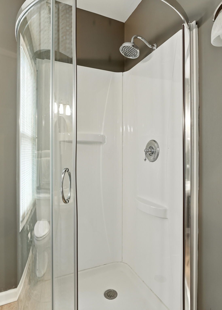
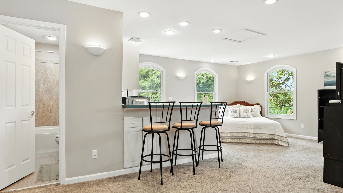
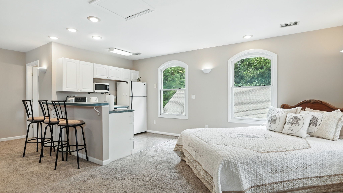
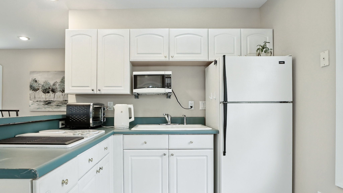
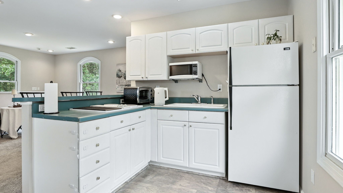
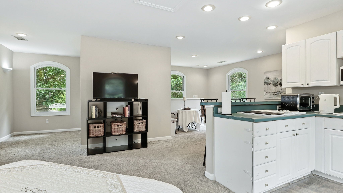
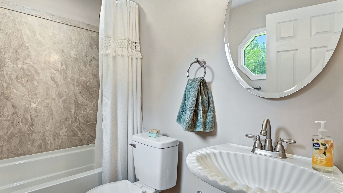
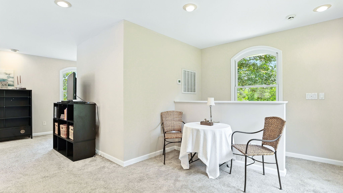
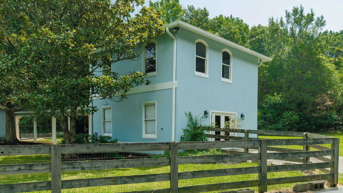
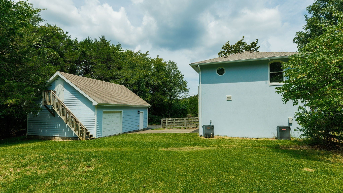
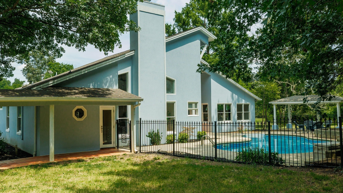
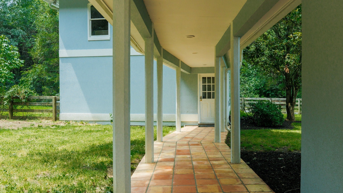
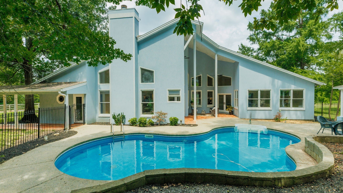
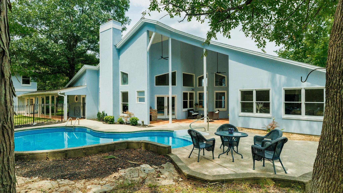
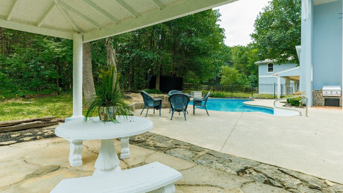
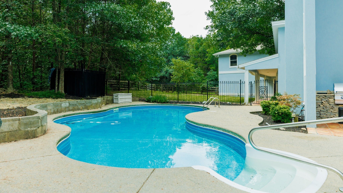
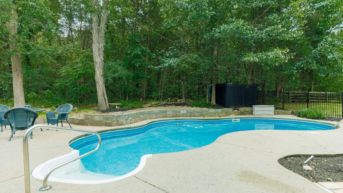
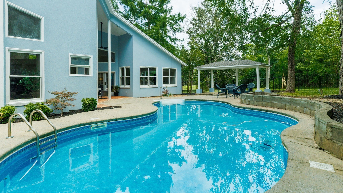
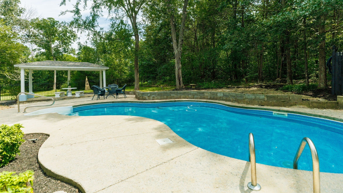
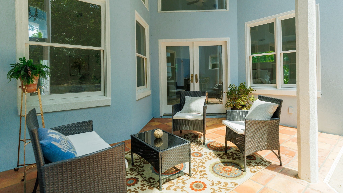
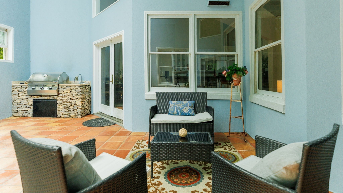
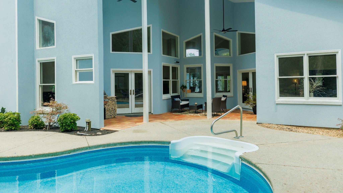

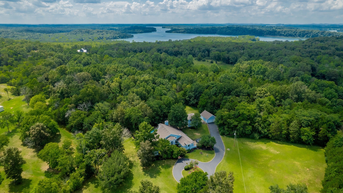
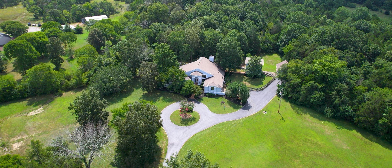
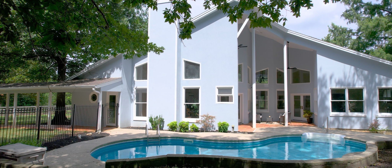
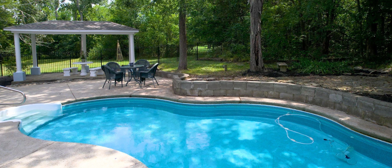
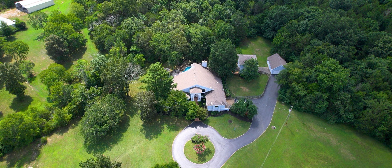
 Copyright 2025 RealTracs Solutions.
Copyright 2025 RealTracs Solutions.