$282,000 - 348 Victoria Dr, Lebanon
- 2
- Bedrooms
- 2½
- Baths
- 1,209
- SQ. Feet
- 2022
- Year Built
Welcome to the Charlotte plan—a beautiful end-unit townhome located in the highly desirable Hampton Chase subdivision! This 2-bedroom, 2.5-bath home combines style, efficiency, and location. Just a one-minute walk to the community pool, cabana, and dog park, this home offers the ultimate in neighborhood amenities. Inside, enjoy luxury laminate flooring on the main level, tile in the bathrooms, and plush carpet in the upstairs bedrooms. The open-concept layout is perfect for entertaining or relaxing, and the home is Energy Star Certified, meaning low utility bills and increased efficiency. The kitchen features stunning white quartz countertops, including the island—adding both elegance and functionality to the heart of the home. Conveniently located within 35 minutes of downtown Nashville, 30 minutes to the airport, and close to the Music City Star, this home offers seamless access to work, travel, and entertainment. Zoned for Mt. Juliet schools and just minutes from shopping, dining, and retail centers. Parking won't be an issue—each unit includes one assigned parking spot plus one guest spot, and this unit enjoys two additional nearby guest spaces for extra convenience. Don’t miss your chance to own this move-in-ready gem in a vibrant, connected community!
Essential Information
-
- MLS® #:
- 2969216
-
- Price:
- $282,000
-
- Bedrooms:
- 2
-
- Bathrooms:
- 2.50
-
- Full Baths:
- 2
-
- Half Baths:
- 1
-
- Square Footage:
- 1,209
-
- Acres:
- 0.00
-
- Year Built:
- 2022
-
- Type:
- Residential
-
- Sub-Type:
- Townhouse
-
- Status:
- Active
Community Information
-
- Address:
- 348 Victoria Dr
-
- Subdivision:
- Hampton Chase
-
- City:
- Lebanon
-
- County:
- Wilson County, TN
-
- State:
- TN
-
- Zip Code:
- 37090
Amenities
-
- Utilities:
- Electricity Available, Water Available
-
- Garages:
- Asphalt
-
- Has Pool:
- Yes
-
- Pool:
- In Ground
Interior
-
- Interior Features:
- Walk-In Closet(s)
-
- Appliances:
- Electric Oven, Electric Range, Dishwasher, ENERGY STAR Qualified Appliances
-
- Heating:
- Central, Electric
-
- Cooling:
- Central Air, Electric
-
- # of Stories:
- 2
Exterior
-
- Roof:
- Shingle
-
- Construction:
- Fiber Cement, Brick
School Information
-
- Elementary:
- Stoner Creek Elementary
-
- Middle:
- West Wilson Middle School
-
- High:
- Mt. Juliet High School
Additional Information
-
- Date Listed:
- August 4th, 2025
-
- Days on Market:
- 132
Listing Details
- Listing Office:
- Keller Williams Realty Mt. Juliet
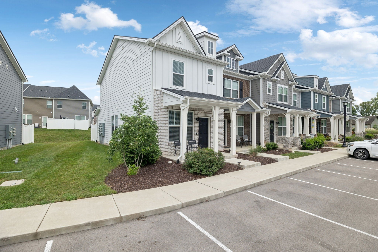
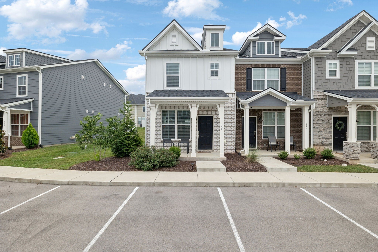
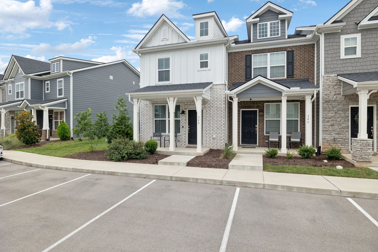
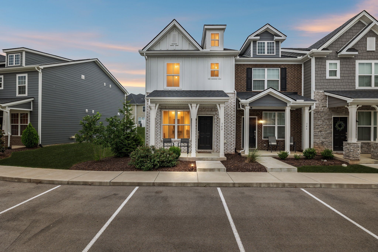
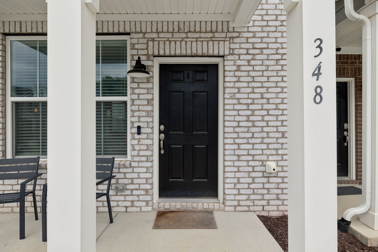
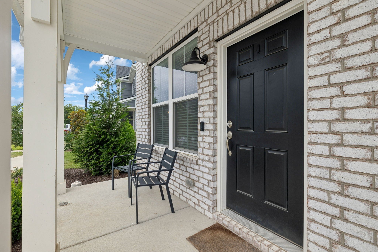
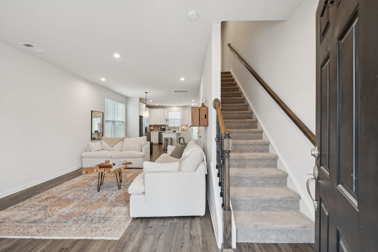
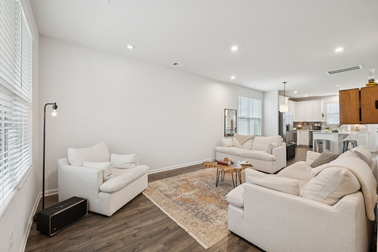
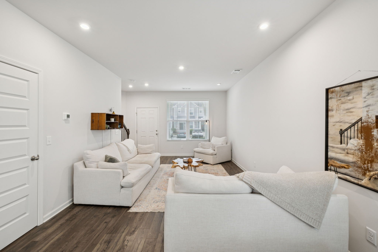
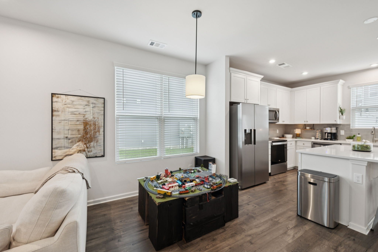
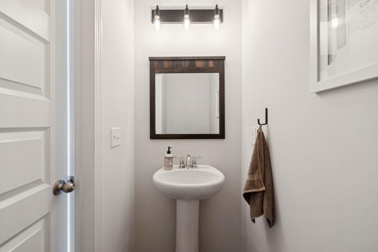
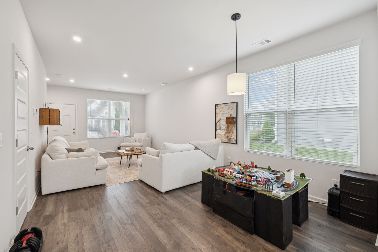
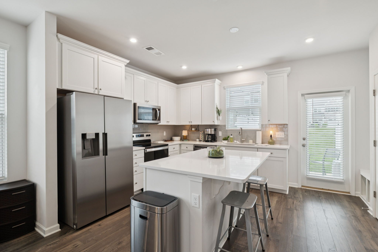
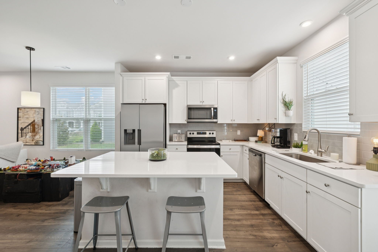
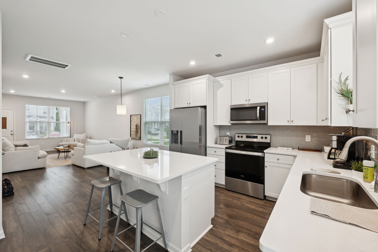
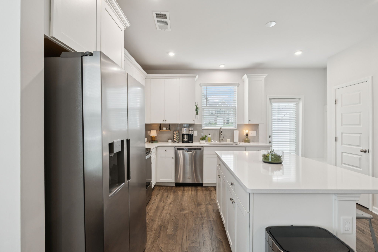
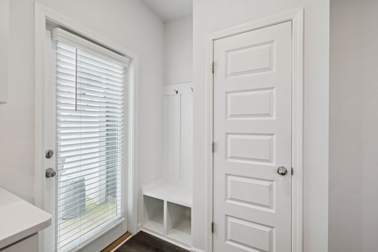
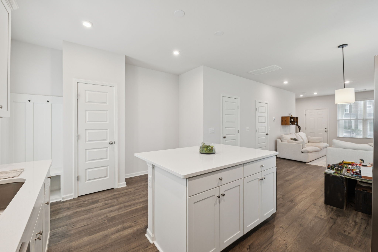
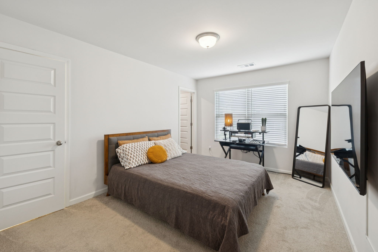
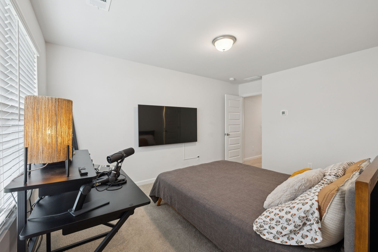
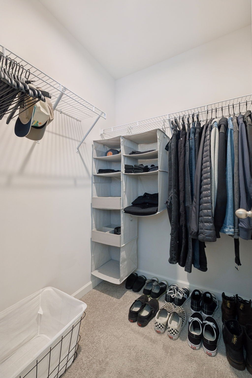
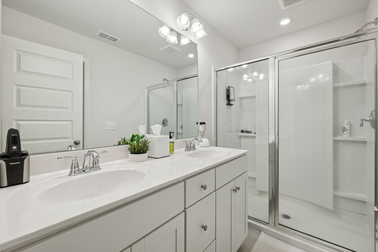
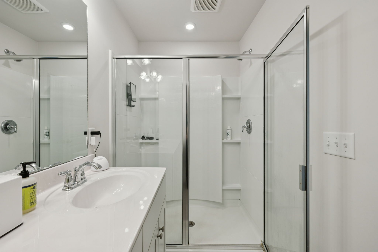
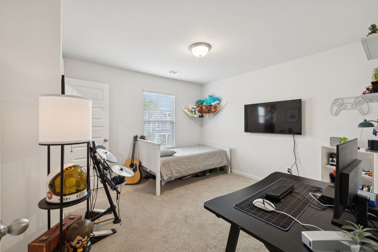
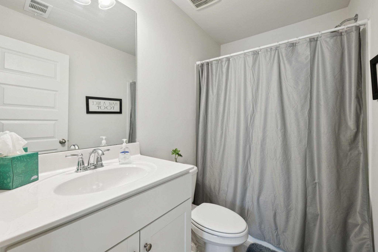
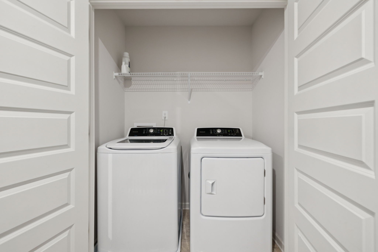
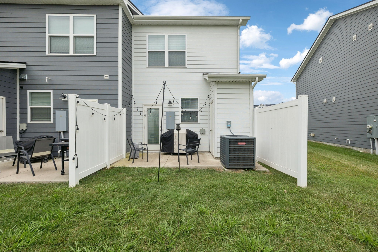
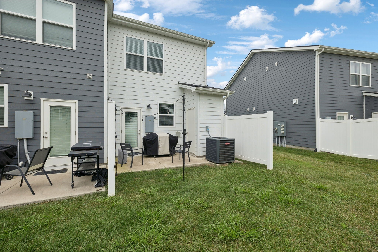
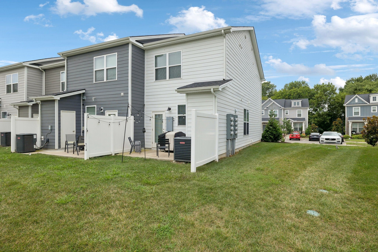
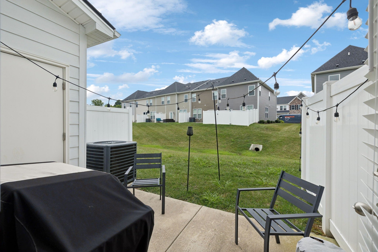
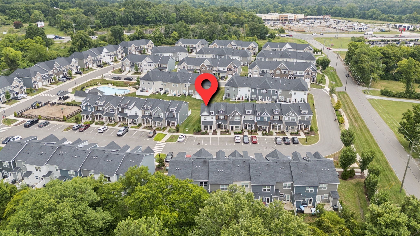
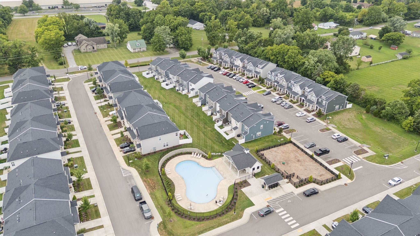
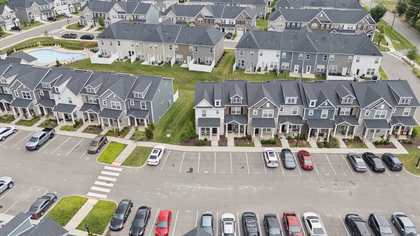
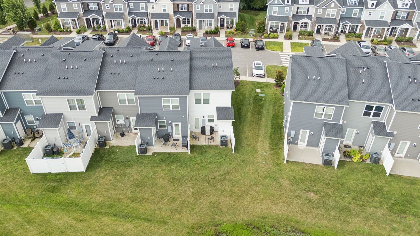
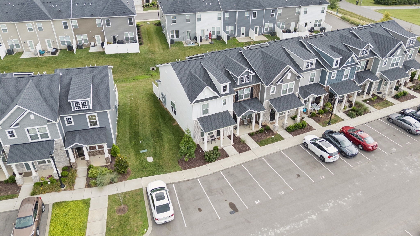
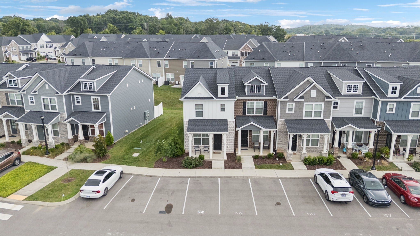
 Copyright 2025 RealTracs Solutions.
Copyright 2025 RealTracs Solutions.