$3,750 - 518 Foxglove Ln, Clarksville
- 4
- Bedrooms
- 4
- Baths
- 3,117
- SQ. Feet
- 2025
- Year Built
Brand New Executive Home with 2 Primary Suites! This home offers four bedrooms and four baths! Huge bonus room! Two bedrooms on the main level, and two on the second story. Enjoy your primary bedroom on the main floor, a walk-in closet, and double vanities. The living room has an electric fireplace that changes colors and the kitchen has stainless appliances to include a built in oven and microwave and a stainless steel hood over stove top. We also have a walk-in pantry, and a walk-in laundry room close by that has a farmhouse sink and cabinets off of the primary bedroom. The other two bedrooms on the second level have their own bathrooms and a bonus room that can be turned into anything. Energy efficient with foam insulation for lower energy costs. All ceiling fans come with a remote and all lights in bedrooms have smart switches. Not to mention, every single bathroom has LED lights lining the mirrors with a de-fogger and brightness control. Sod in the front and back! Oversize sized garage? Easy access to I-24, schools, shopping, and more! Get to Nashville and Fort Campbell in no time! Also, 5 minutes from either Publix.
Essential Information
-
- MLS® #:
- 2968494
-
- Price:
- $3,750
-
- Bedrooms:
- 4
-
- Bathrooms:
- 4.00
-
- Full Baths:
- 4
-
- Square Footage:
- 3,117
-
- Acres:
- 0.00
-
- Year Built:
- 2025
-
- Type:
- Residential Lease
-
- Sub-Type:
- Single Family Residence
-
- Status:
- Active
Community Information
-
- Address:
- 518 Foxglove Ln
-
- Subdivision:
- Longview Ridge
-
- City:
- Clarksville
-
- County:
- Montgomery County, TN
-
- State:
- TN
-
- Zip Code:
- 37043
Amenities
-
- Utilities:
- Water Available
-
- Parking Spaces:
- 2
-
- # of Garages:
- 2
-
- Garages:
- Attached
Interior
-
- Interior Features:
- Kitchen Island
-
- Appliances:
- Built-In Electric Oven, Built-In Electric Range, Dishwasher, Disposal, Microwave, Refrigerator, Stainless Steel Appliance(s)
-
- Heating:
- Heat Pump
-
- Cooling:
- Central Air
-
- Fireplace:
- Yes
-
- # of Fireplaces:
- 1
-
- # of Stories:
- 2
Exterior
-
- Roof:
- Asphalt
-
- Construction:
- Brick
School Information
-
- Elementary:
- Barksdale Elementary
-
- Middle:
- Rossview Middle
-
- High:
- Rossview High
Additional Information
-
- Date Listed:
- August 4th, 2025
-
- Days on Market:
- 21
Listing Details
- Listing Office:
- Century 21 Platinum Properties
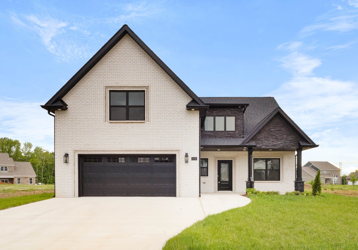
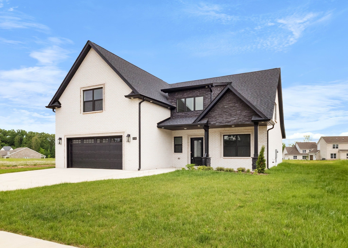
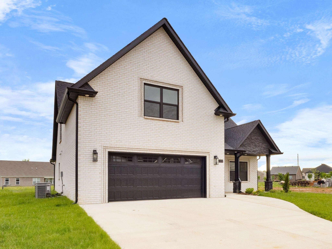
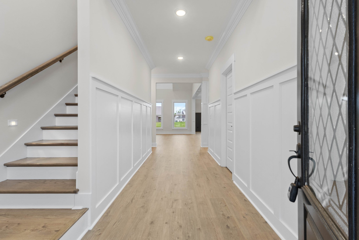
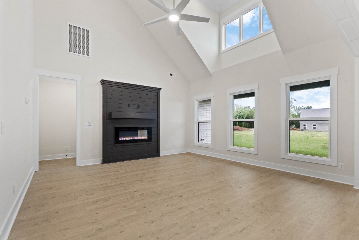
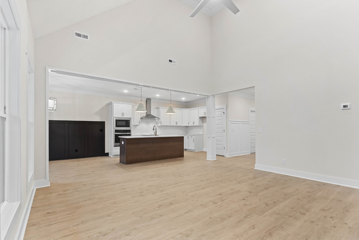
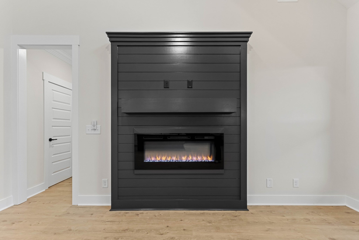
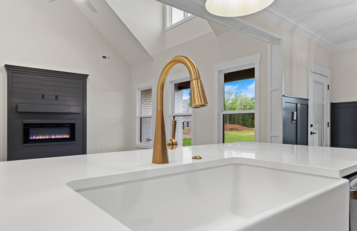
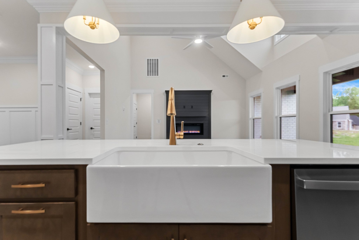
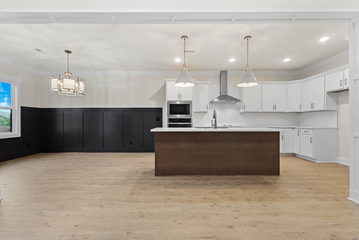
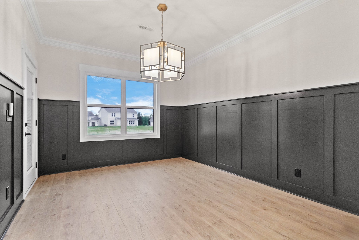
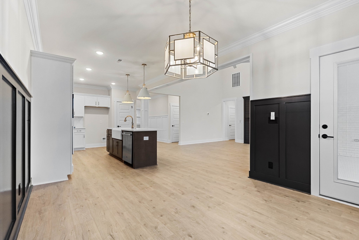
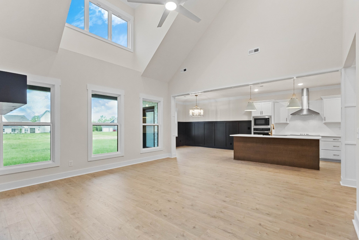
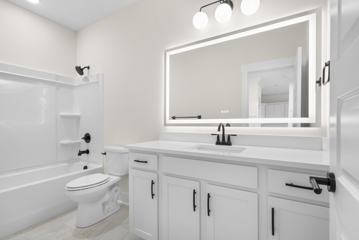
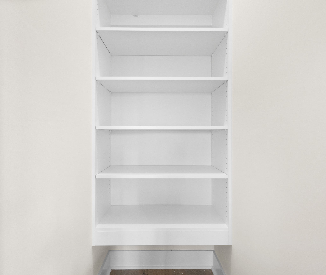
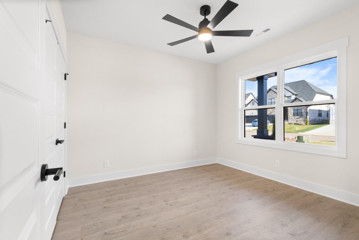
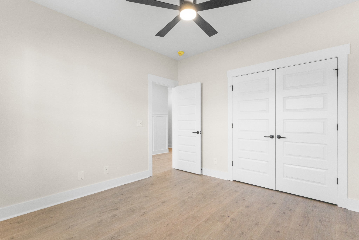
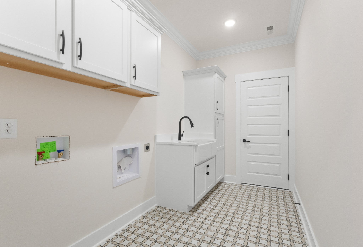
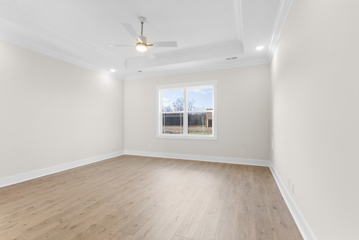
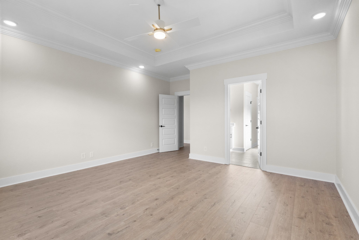
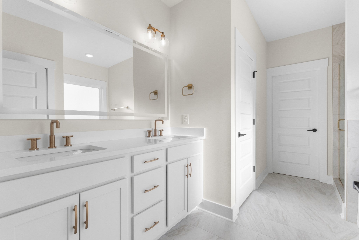
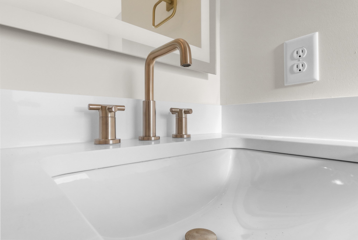
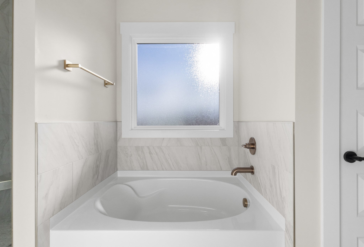
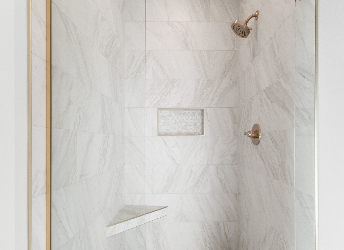
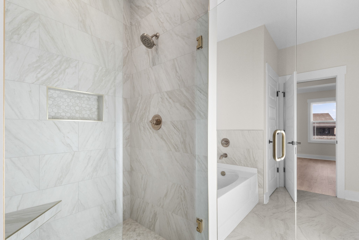
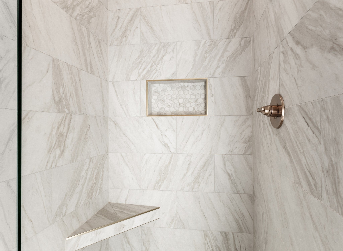
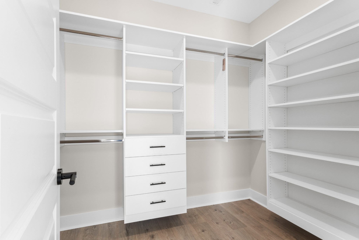
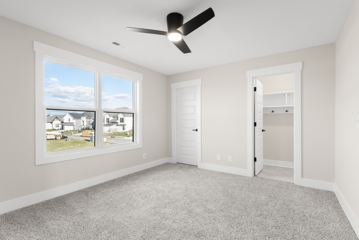
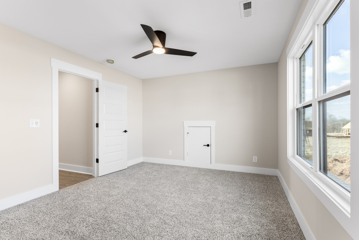
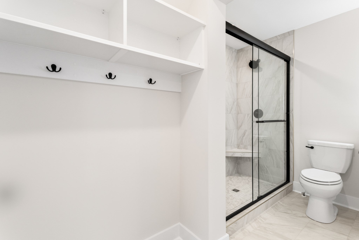
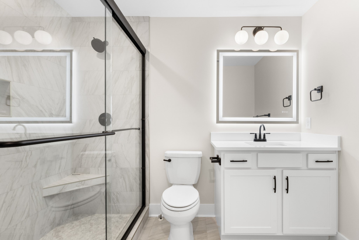
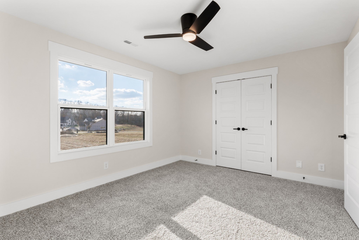
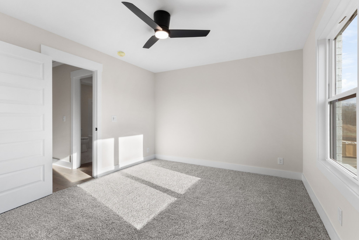
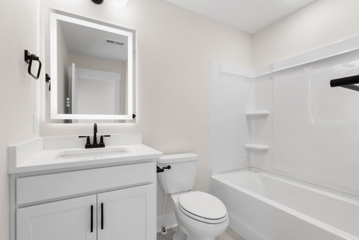
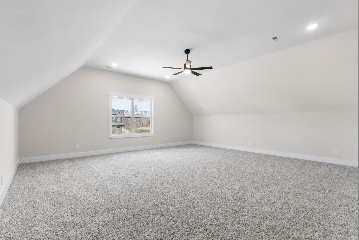
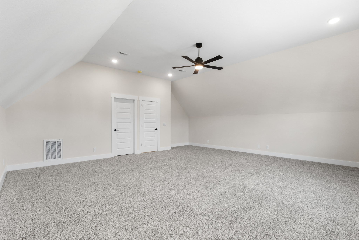
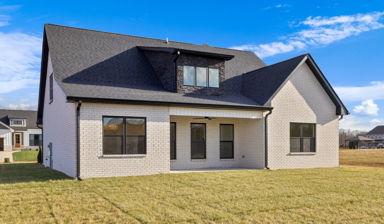
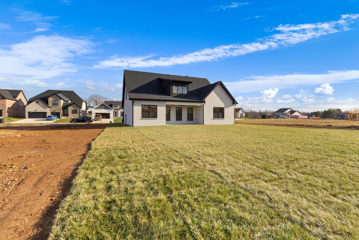
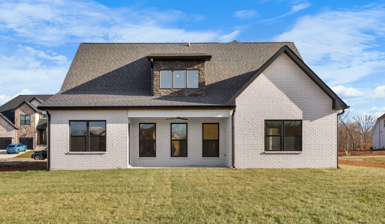
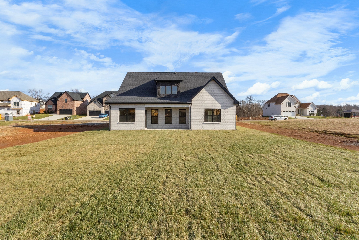
 Copyright 2025 RealTracs Solutions.
Copyright 2025 RealTracs Solutions.