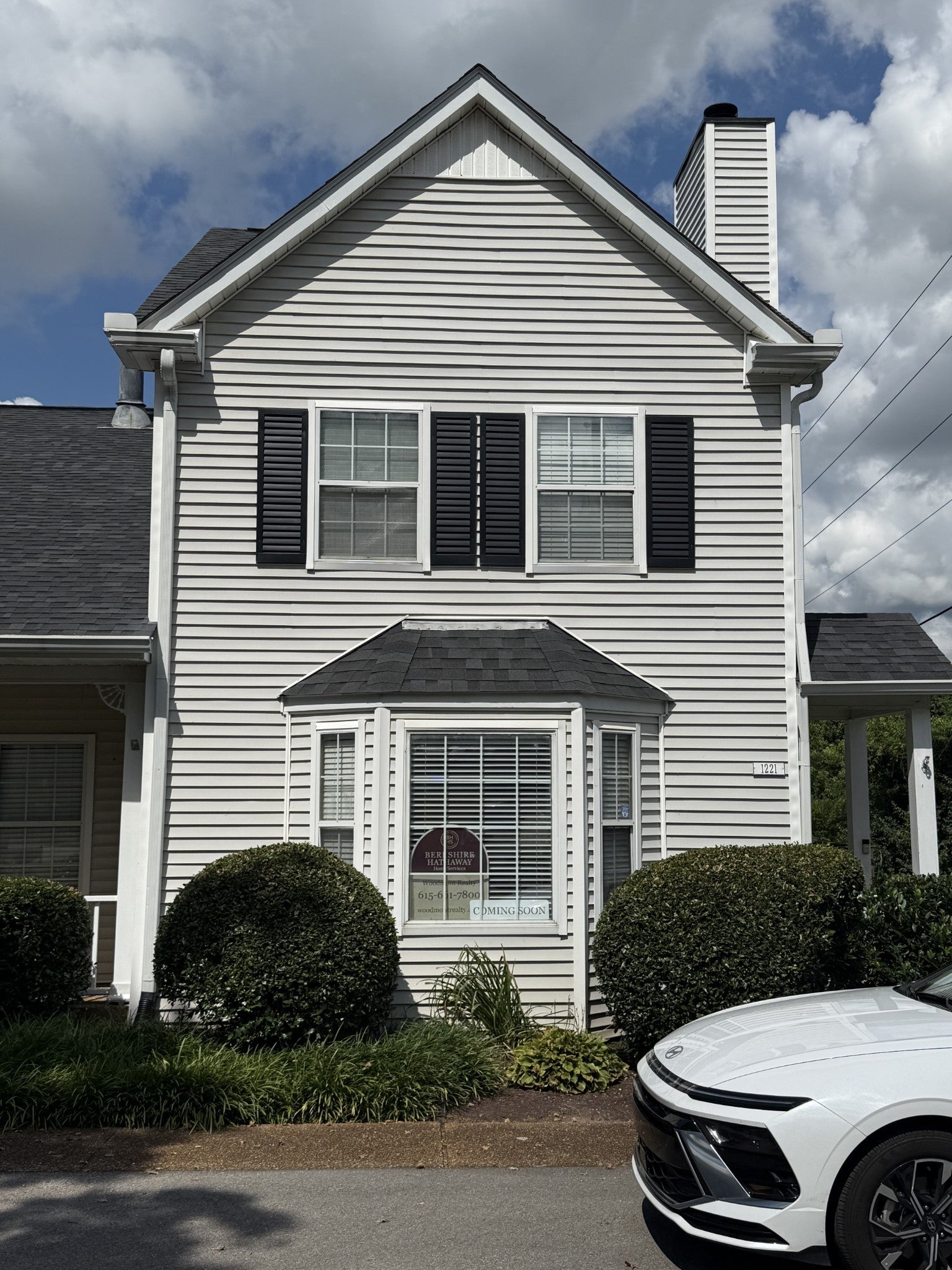$380,000 - 1221 Carriage Park Dr, Franklin
- 3
- Bedrooms
- 2½
- Baths
- 1,564
- SQ. Feet
- 0.36
- Acres
If location is everything, then 1221 Carriage Park Drive is basically holding all the cards. This charming 3-bed, 2.5-bath townhome is smack dab in the middle of Franklin, TN, just 5 minutes from pretty much everything worth doing, seeing, or eating in this iconic Southern town. With 1,564 square feet of living space, there’s plenty of elbow room whether you're growing a family, hosting roommates, or just like to stretch out. The layout is practical, the vibes are cozy, and the community is as friendly as a front porch in summertime. What you'll love: A spacious open-concept main level perfect for binge-watching and dinner parties Two bedrooms upstairs, each with their own personality 2.5 bathrooms so no one has to fight over mirror time New roof (2018) = no drips New HVAC (2016) = sweet, reliable AC during Tennessee summers HOA perks include access to a community pool—because everyone deserves a cannonball moment now and then Whether you're a Franklin local looking to stay close to the action, or a newcomer hoping to get the full charm experience, this condo brings you the best of low-maintenance living with a whole lot of character. So go ahead, live where it feels like a Hallmark movie. Schedule your showing today before someone else claims your happily ever after.
Essential Information
-
- MLS® #:
- 2968451
-
- Price:
- $380,000
-
- Bedrooms:
- 3
-
- Bathrooms:
- 2.50
-
- Full Baths:
- 2
-
- Half Baths:
- 1
-
- Square Footage:
- 1,564
-
- Acres:
- 0.36
-
- Year Built:
- 1985
-
- Type:
- Residential
-
- Sub-Type:
- Flat Condo
-
- Status:
- Coming Soon / Hold
Community Information
-
- Address:
- 1221 Carriage Park Dr
-
- Subdivision:
- Carriage Park Condos
-
- City:
- Franklin
-
- County:
- Williamson County, TN
-
- State:
- TN
-
- Zip Code:
- 37064
Amenities
-
- Amenities:
- Pool, Sidewalks
-
- Utilities:
- Water Available
-
- Parking Spaces:
- 2
-
- Garages:
- Assigned, Paved
Interior
-
- Appliances:
- Gas Oven, Gas Range, Dishwasher, Refrigerator
-
- Heating:
- Central
-
- Cooling:
- Central Air
-
- # of Stories:
- 2
Exterior
-
- Roof:
- Asphalt
-
- Construction:
- Frame
School Information
-
- Elementary:
- Franklin Elementary
-
- Middle:
- Freedom Middle School
-
- High:
- Centennial High School
Additional Information
-
- Days on Market:
- 4
Listing Details
- Listing Office:
- Berkshire Hathaway Homeservices Woodmont Realty


 Copyright 2025 RealTracs Solutions.
Copyright 2025 RealTracs Solutions.