$375,000 - 174 Lookout Drive, Rising Fawn
- 3
- Bedrooms
- 2
- Baths
- 1,486
- SQ. Feet
- 1.04
- Acres
Set on a full acre atop scenic Lookout Mountain, this 2023 custom-built home offers both refined craftsmanship and practical living—all within the desirable zone for Fairyland Elementary School. Inside, you'll find pine wood floors, slate tile, and soapstone counters throughout, complemented by solid maple cabinetry and thoughtful finishes at every turn. The spacious layout includes wide entryways, tile showers, and a cozy brick fireplace with wood stove. The kitchen is a cook's dream, featuring a vented vacuum hood, dual-fuel propane/electric range, and a reverse osmosis water faucet. Step outside to a large elevated deck overlooking a fully fenced backyard with additional yard space beyond the privacy fence. The detached garage includes a second-story storage area for added convenience, and the encapsulated crawlspace spans the entire footprint of the home. Enjoy the beginnings of your own edible landscape with peach, olive, and plum saplings, blueberry bushes, and a variety of fruit trees and native plants already taking root—perfect for a future of homegrown harvests. Located within a 5-minute drive to Cloudland Canyon State Park, you'll have easy access to hiking trails, waterfalls, and outdoor adventure while enjoying the peace and privacy of mountain living. Come experience the comfort, space, and natural beauty this thoughtfully designed home has to offer.
Essential Information
-
- MLS® #:
- 2968392
-
- Price:
- $375,000
-
- Bedrooms:
- 3
-
- Bathrooms:
- 2.00
-
- Full Baths:
- 2
-
- Square Footage:
- 1,486
-
- Acres:
- 1.04
-
- Year Built:
- 2023
-
- Type:
- Residential
-
- Sub-Type:
- Single Family Residence
-
- Status:
- Under Contract - Showing
Community Information
-
- Address:
- 174 Lookout Drive
-
- Subdivision:
- None
-
- City:
- Rising Fawn
-
- County:
- Walker County, GA
-
- State:
- GA
-
- Zip Code:
- 30738
Amenities
-
- Utilities:
- Water Available
-
- Parking Spaces:
- 2
-
- # of Garages:
- 2
-
- Garages:
- Detached
Interior
-
- Cooling:
- Central Air
Exterior
-
- Lot Description:
- Wooded, Private, Views
-
- Construction:
- Other
School Information
-
- Elementary:
- Fairyland Elementary School
-
- Middle:
- Chattanooga Valley Middle School
-
- High:
- Ridgeland High School
Additional Information
-
- Days on Market:
- 142
Listing Details
- Listing Office:
- Exp Realty
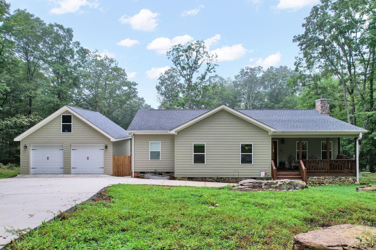
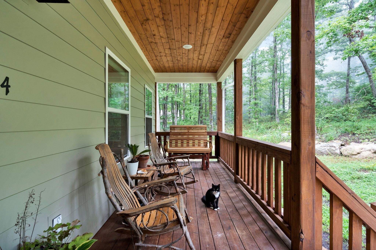
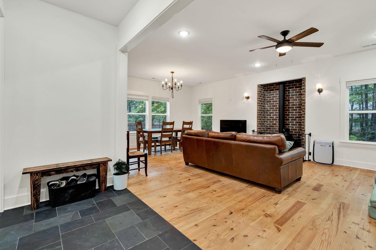
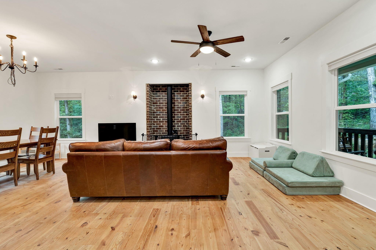
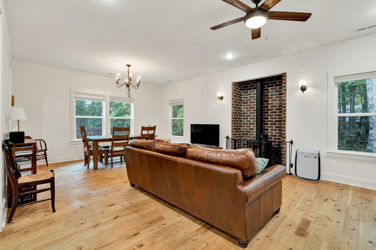
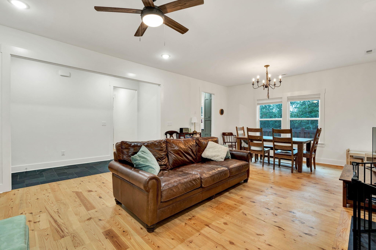
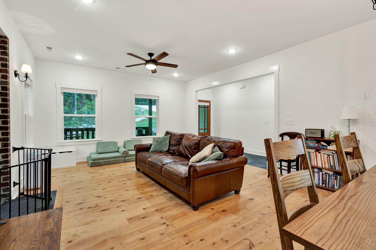
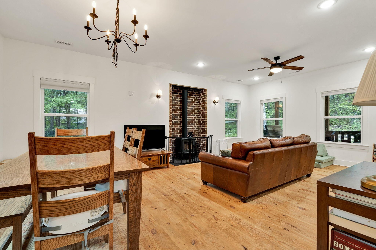
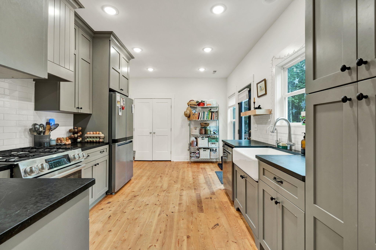
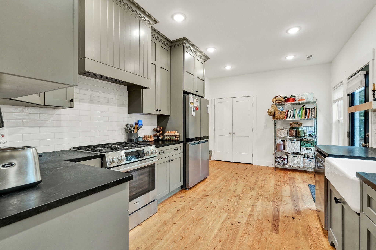
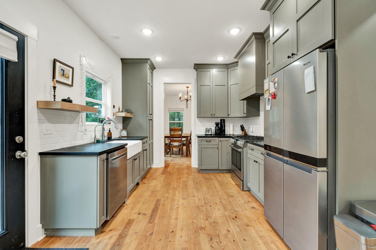
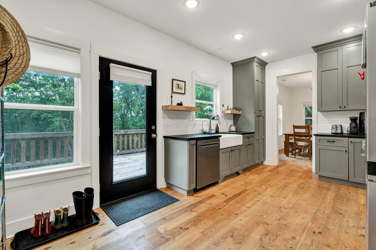
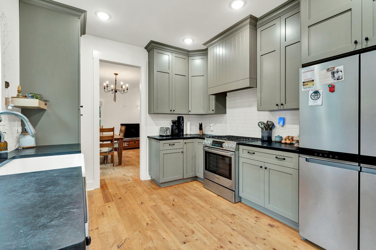
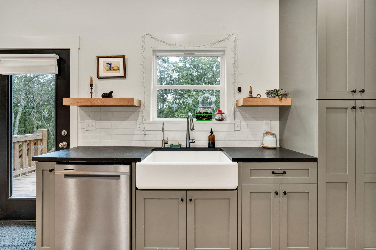
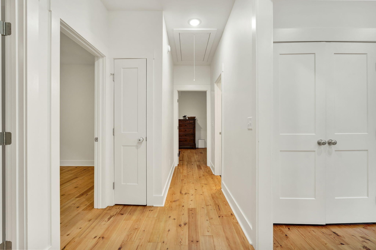
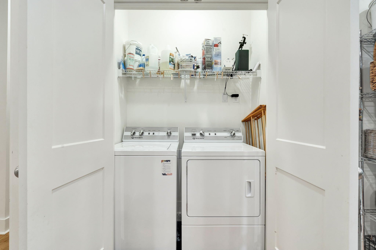
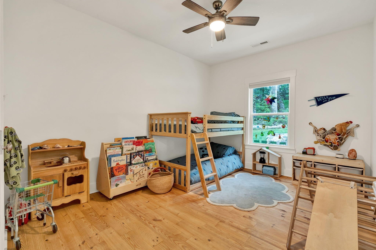
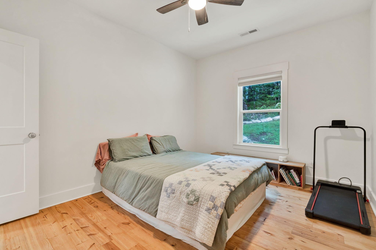
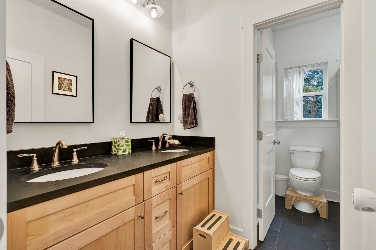
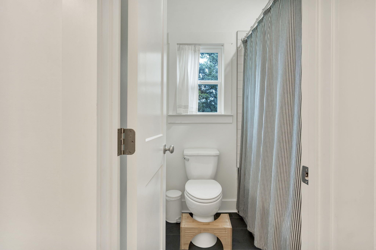
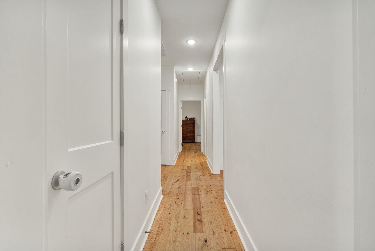
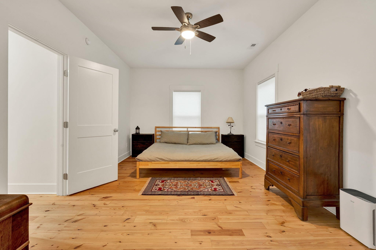
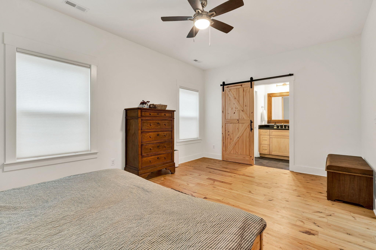
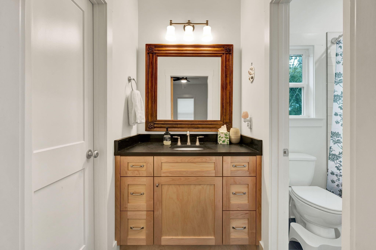
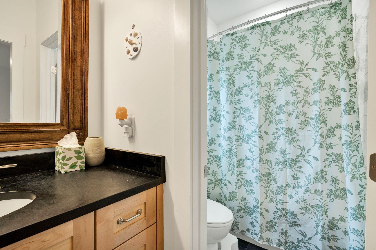
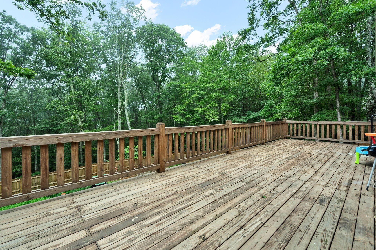
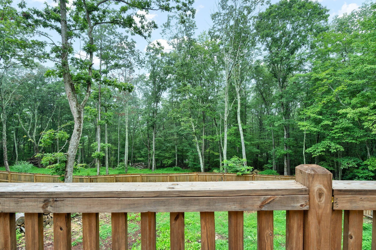
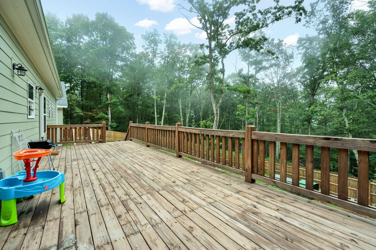
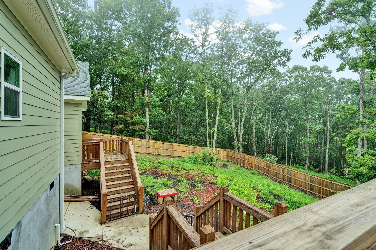
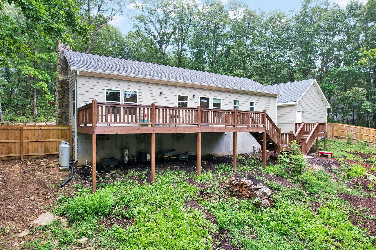
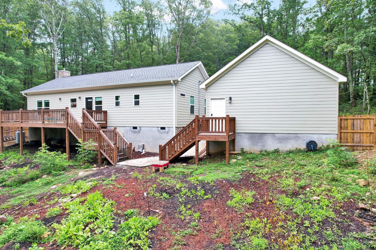
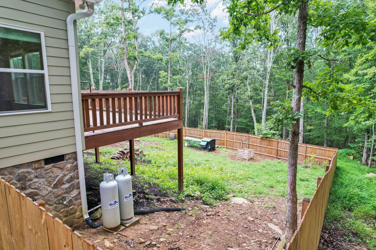
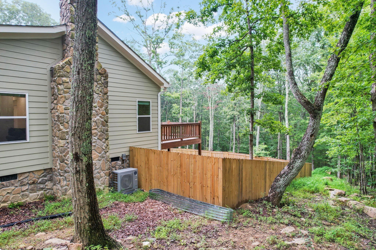
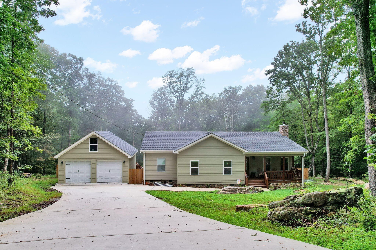
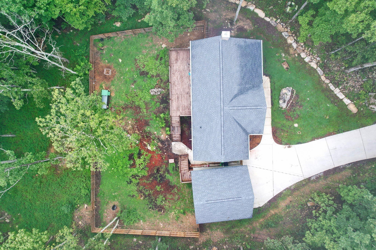
 Copyright 2025 RealTracs Solutions.
Copyright 2025 RealTracs Solutions.