$368,000 - 110 Golf Club Crossover, Crossville
- 3
- Bedrooms
- 2
- Baths
- 1,935
- SQ. Feet
- 0.31
- Acres
''Welcome Home'' This 1935 sq ft end townhome offers many new updates. Entering, you are greeted to a foyer with the garage door to the left and a guest room/office, and to the right is an alcove for the laundry area with a guest area offering a full bath and bedroom. Moving into the townhome, the open concept with new windows, gas fireplace, and new granite counters; flowing into the dining area. The Master Suite area can fit a California King; has a walk in tiled shower, his/her sinks, granite counter vanity and a walk in closet. From the Dining Area you can walk into a sitting area that flows into a complete 4 season sunroom, that has just been added to the sq ft of the home, new windows, fully insulated, duct with heat and air. New tankless water heater, all windows replaced in sunroom, new living area windows, all new plumbing, whole home surge protector, outlet for electric vehicles in garage,''Come On Home'' Buyers to verify information before making an informed offer.
Essential Information
-
- MLS® #:
- 2968384
-
- Price:
- $368,000
-
- Bedrooms:
- 3
-
- Bathrooms:
- 2.00
-
- Full Baths:
- 2
-
- Square Footage:
- 1,935
-
- Acres:
- 0.31
-
- Year Built:
- 2003
-
- Type:
- Residential
-
- Sub-Type:
- Single Family Residence
-
- Style:
- Traditional
-
- Status:
- Active
Community Information
-
- Address:
- 110 Golf Club Crossover
-
- Subdivision:
- Woodgate Townhomes Rev
-
- City:
- Crossville
-
- County:
- Cumberland County, TN
-
- State:
- TN
-
- Zip Code:
- 38571
Amenities
-
- Amenities:
- Sidewalks
-
- Utilities:
- Electricity Available, Natural Gas Available, Water Available
-
- Parking Spaces:
- 2
-
- # of Garages:
- 2
-
- Garages:
- Attached
Interior
-
- Interior Features:
- Walk-In Closet(s), Pantry, Ceiling Fan(s)
-
- Appliances:
- Dishwasher, Disposal, Dryer, Microwave, Range, Refrigerator, Oven, Washer
-
- Heating:
- Central, Electric, Heat Pump, Natural Gas
-
- Cooling:
- Central Air, Ceiling Fan(s)
-
- Fireplace:
- Yes
-
- # of Fireplaces:
- 1
Exterior
-
- Lot Description:
- Corner Lot, Level
-
- Construction:
- Frame, Vinyl Siding
School Information
-
- Elementary:
- Crab Orchard Elementary
-
- High:
- Stone Memorial High School
Additional Information
-
- Days on Market:
- 189
Listing Details
- Listing Office:
- Crye-leike Brown Realty
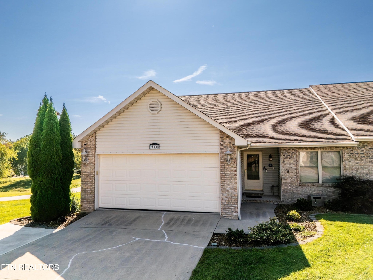
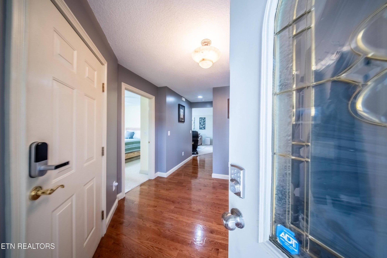
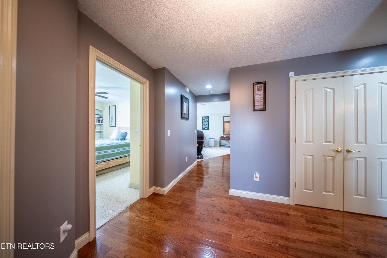
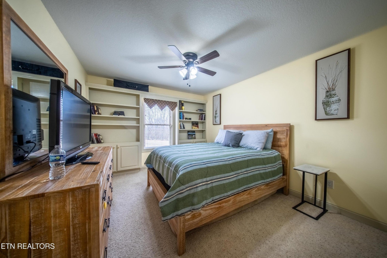
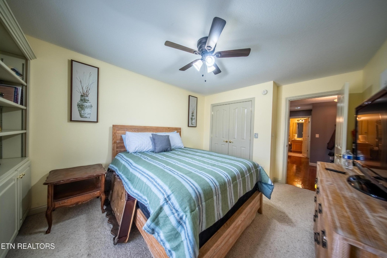
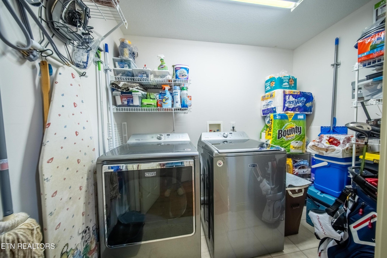
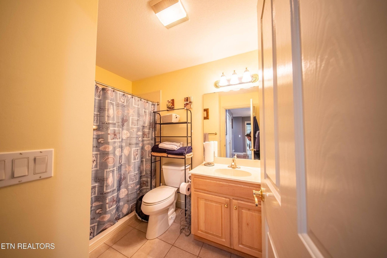
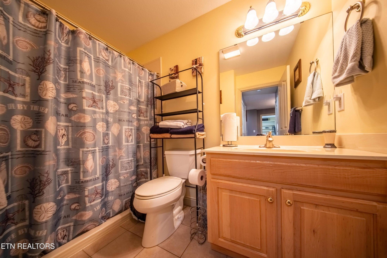
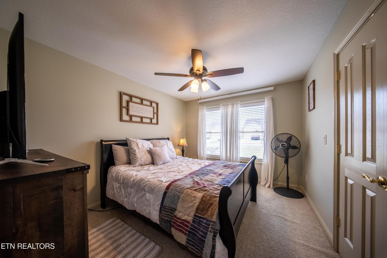
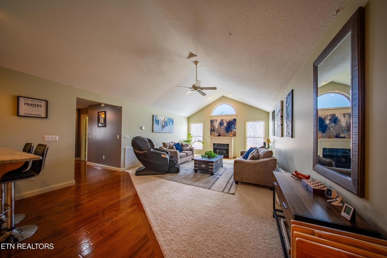
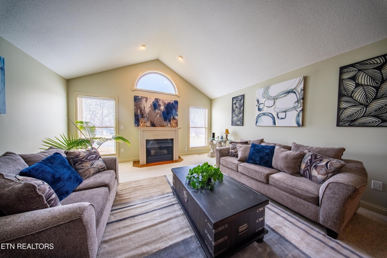
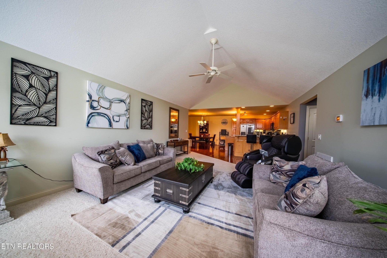
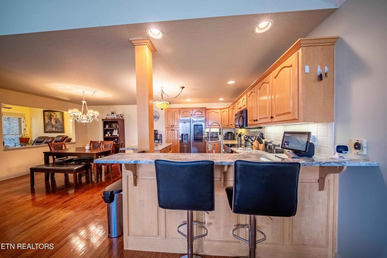
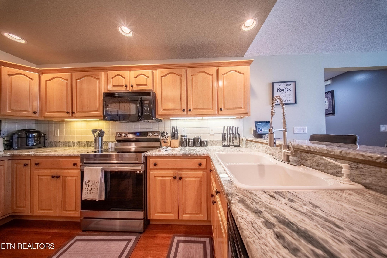
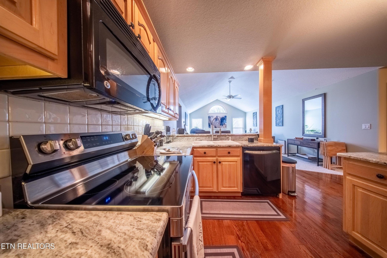
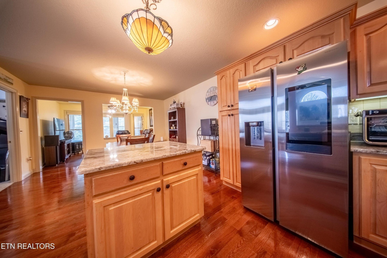
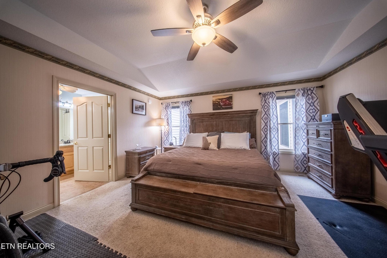
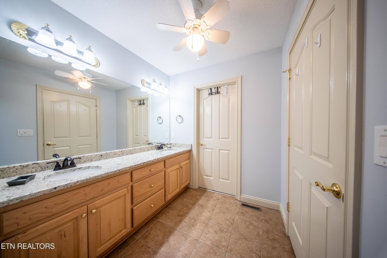
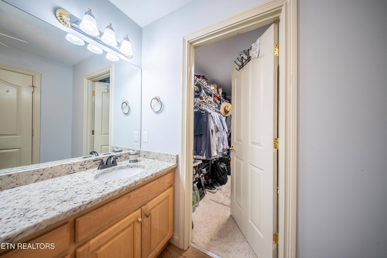
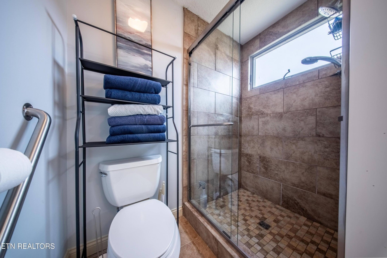
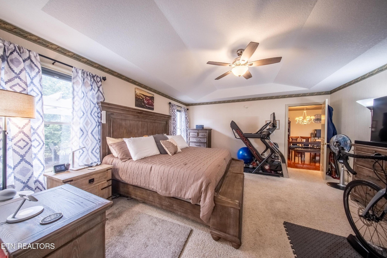
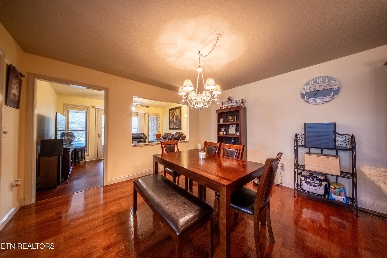
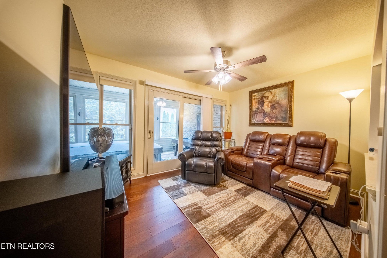
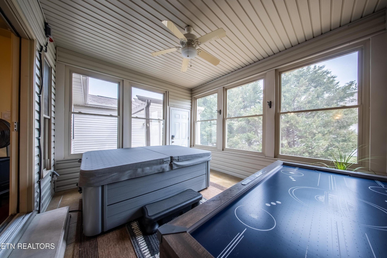
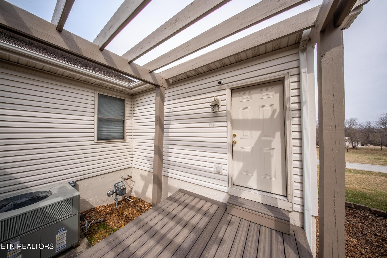
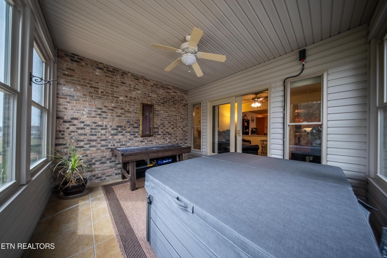
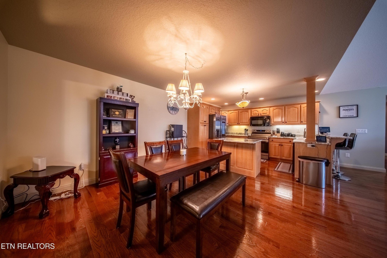
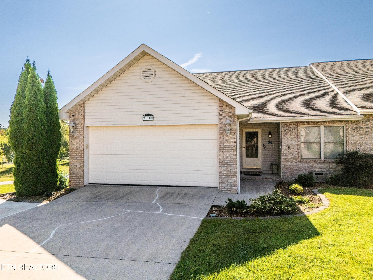
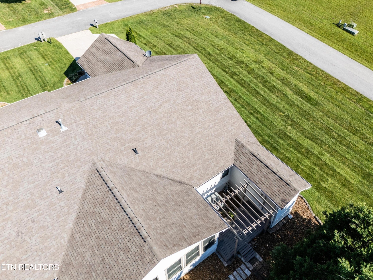
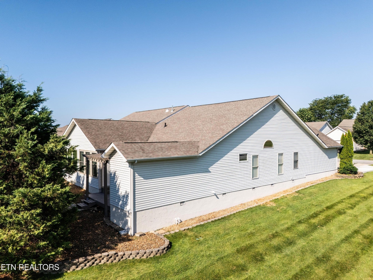
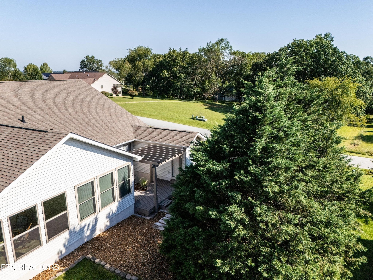
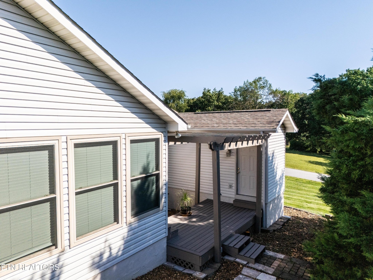
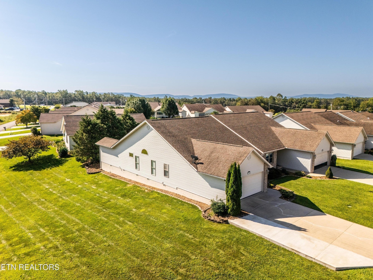
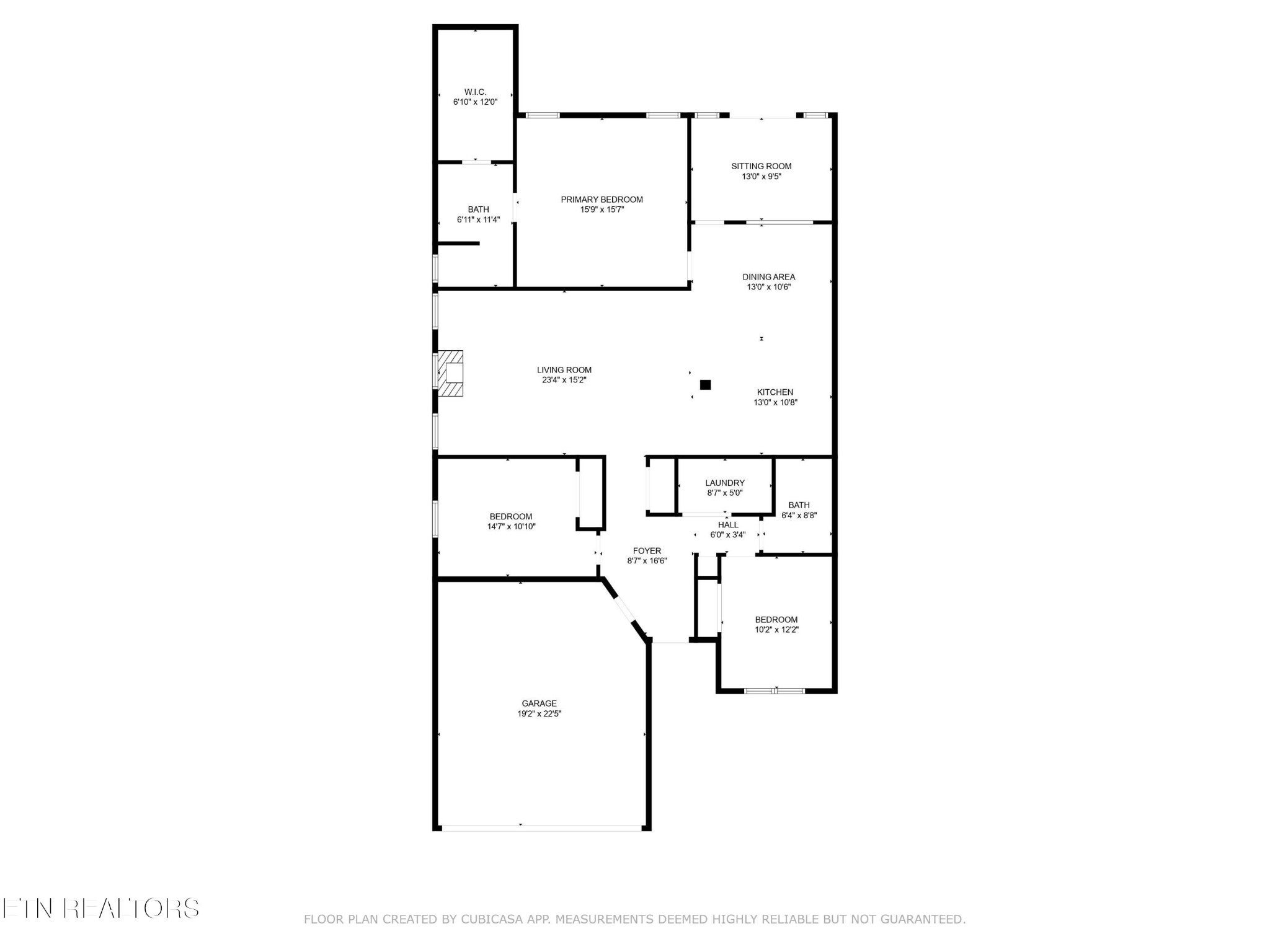
 Copyright 2025 RealTracs Solutions.
Copyright 2025 RealTracs Solutions.