$299,900 - 329 Carver Connection, Lebanon
- 3
- Bedrooms
- 2½
- Baths
- 1,543
- SQ. Feet
- 2025
- Year Built
OUR CLARA PLAN - The CLARA Features an Open Plan Design, Spacious Great Room & Thoughtfully Designed Kitchen with Pantry & Dining Area. Upstairs are 3 Oversized Bedrooms & a HUGE Laundry Room with Ceramic Tile Flooring. There’s also a Covered Front Porch for Relaxing, Rear Patio for Grilling, PLUS a 1-Car Garage. CARVER STATION is a Unique, “Smaller” Townhome Community than most. Experience Less Traffic, Quiet Enjoyment, Gorgeous Exteriors, Quality Construction & Finishes Like NO other - Just a Few of the Many Reasons You’ll Love Living Here! We Love Our Realtor Partners! Buyers, We Love You Too And Are Offering $3,000 For You To Use Towards Any Of The Following When Using Preferred Lender & Title Company: Interest Rate Buy Down, Closing Costs & Title Expenses, Washer/Dryer & Refrigerator Appliance Package, or Pre-paid HOA Dues. Additionally, 1% of Loan Amount Toward Closing Costs Paid By Lender If Using Preferred Lender, Brandon Martin with Wilson Bank & Trust 615-547-5384. HURRY...We Have Beautiful Move-In-Ready Homes, With & Without Garages, AVAILABLE NOW!!! *Interior Photos are of a Previously Built CLARA Floor Plan - Finishes will be the Same, But Selections May Vary*
Essential Information
-
- MLS® #:
- 2968315
-
- Price:
- $299,900
-
- Bedrooms:
- 3
-
- Bathrooms:
- 2.50
-
- Full Baths:
- 2
-
- Half Baths:
- 1
-
- Square Footage:
- 1,543
-
- Acres:
- 0.00
-
- Year Built:
- 2025
-
- Type:
- Residential
-
- Sub-Type:
- Townhouse
-
- Status:
- Active
Community Information
-
- Address:
- 329 Carver Connection
-
- Subdivision:
- Carver Station
-
- City:
- Lebanon
-
- County:
- Wilson County, TN
-
- State:
- TN
-
- Zip Code:
- 37087
Amenities
-
- Amenities:
- Sidewalks, Underground Utilities
-
- Utilities:
- Electricity Available, Water Available
-
- Parking Spaces:
- 2
-
- # of Garages:
- 1
-
- Garages:
- Garage Door Opener, Attached, Driveway
Interior
-
- Interior Features:
- Entrance Foyer, Extra Closets, Pantry, High Speed Internet, Kitchen Island
-
- Appliances:
- Electric Oven, Electric Range, Dishwasher, Disposal, Microwave, Refrigerator
-
- Heating:
- Central, Electric
-
- Cooling:
- Central Air, Electric
-
- # of Stories:
- 2
Exterior
-
- Lot Description:
- Level
-
- Construction:
- Fiber Cement, Brick
School Information
-
- Elementary:
- Jones Brummett Elementary School
-
- Middle:
- Walter J. Baird Middle School
-
- High:
- Lebanon High School
Additional Information
-
- Date Listed:
- August 4th, 2025
-
- Days on Market:
- 19
Listing Details
- Listing Office:
- Benchmark Realty, Llc
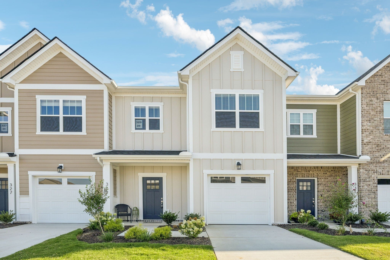
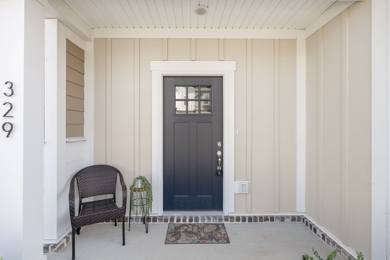
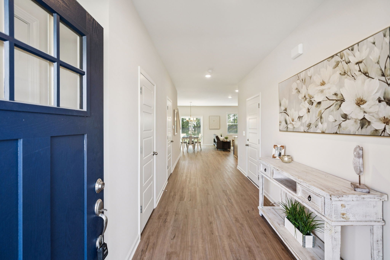
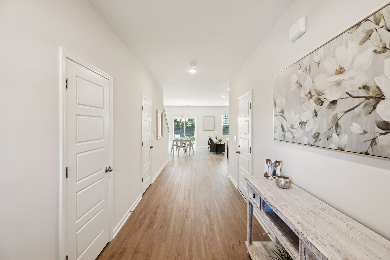
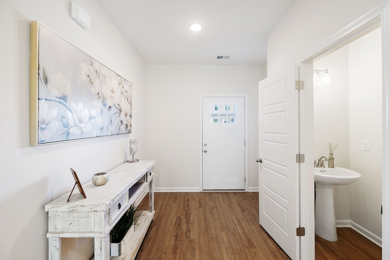
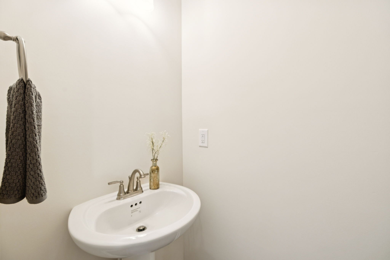
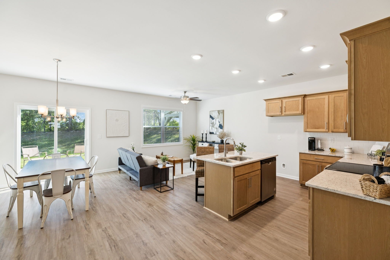
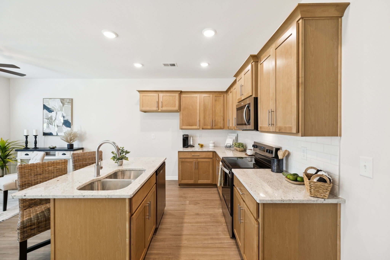
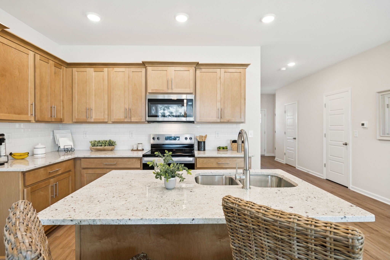
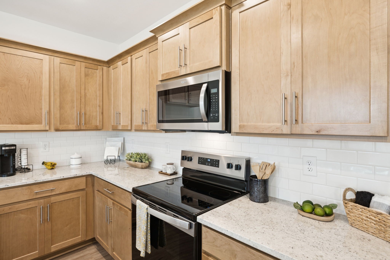
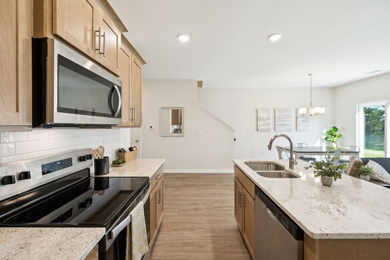
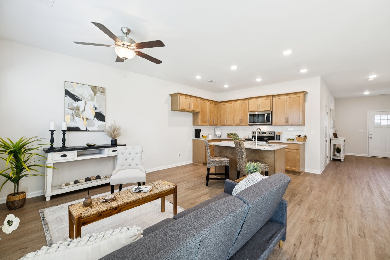
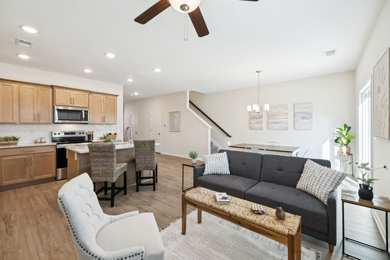
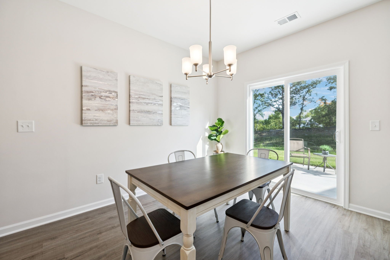
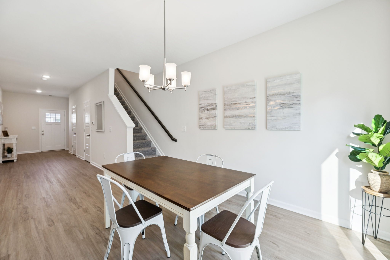
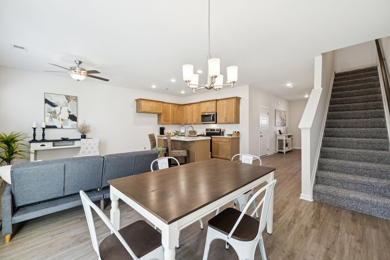
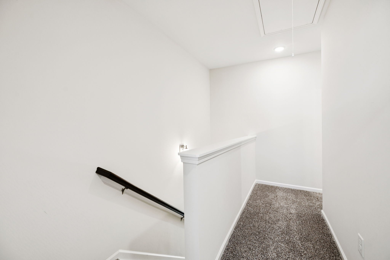
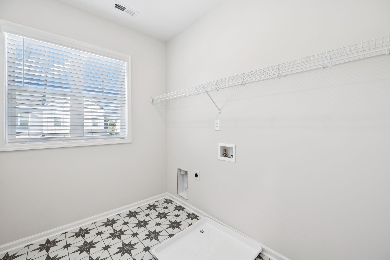
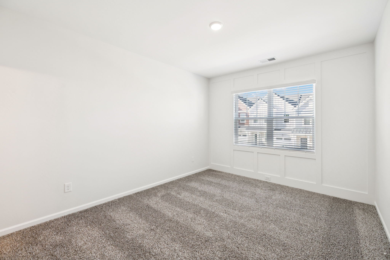
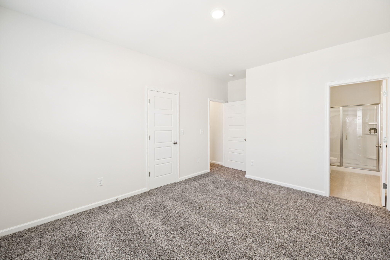
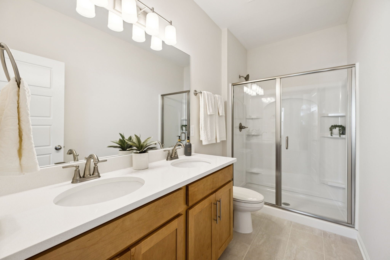
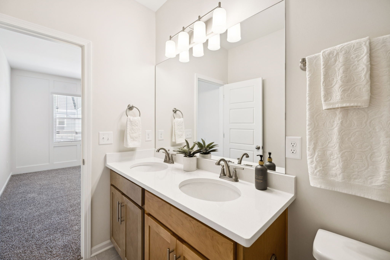
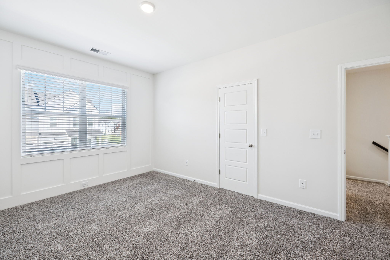
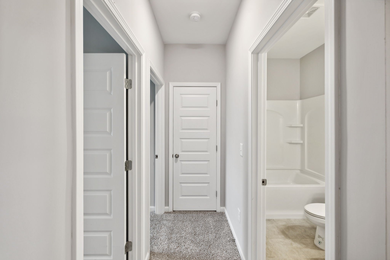
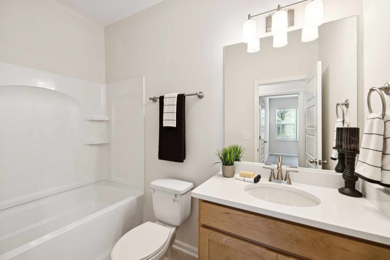
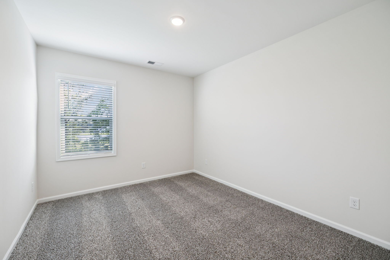
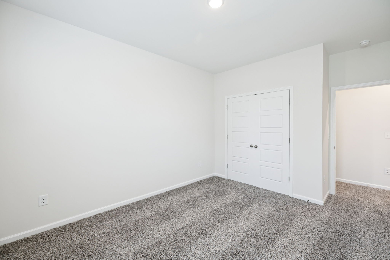
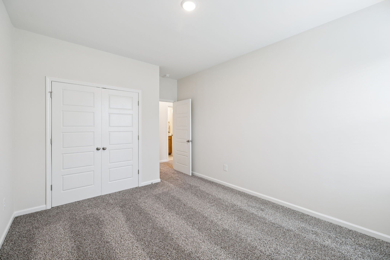
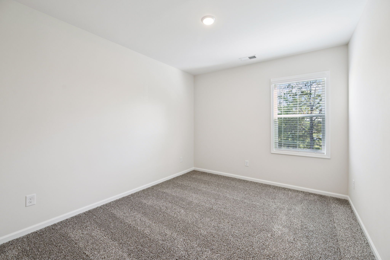
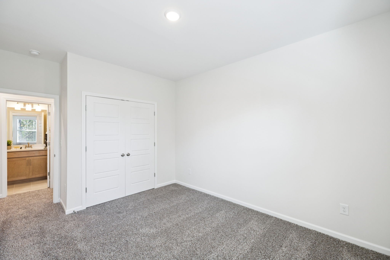
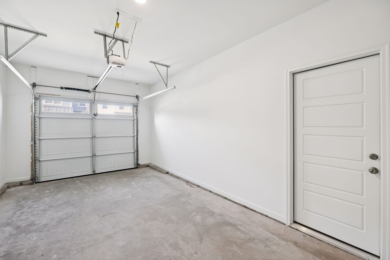
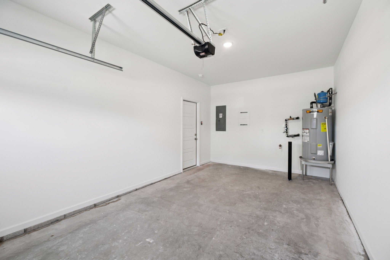
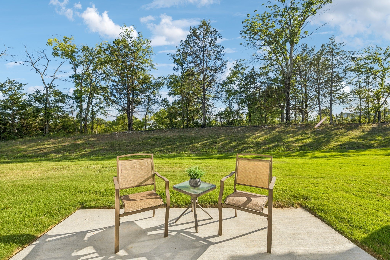
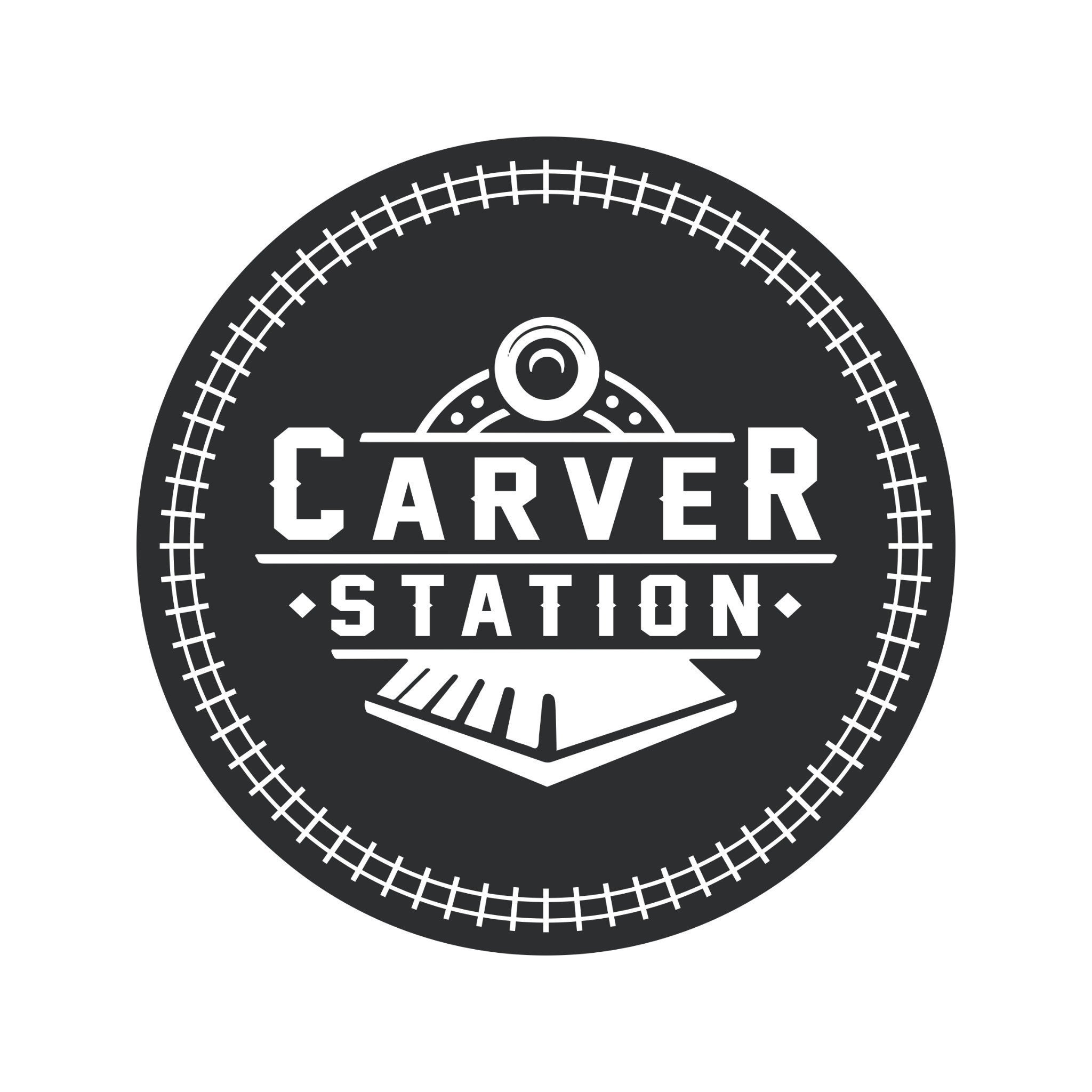
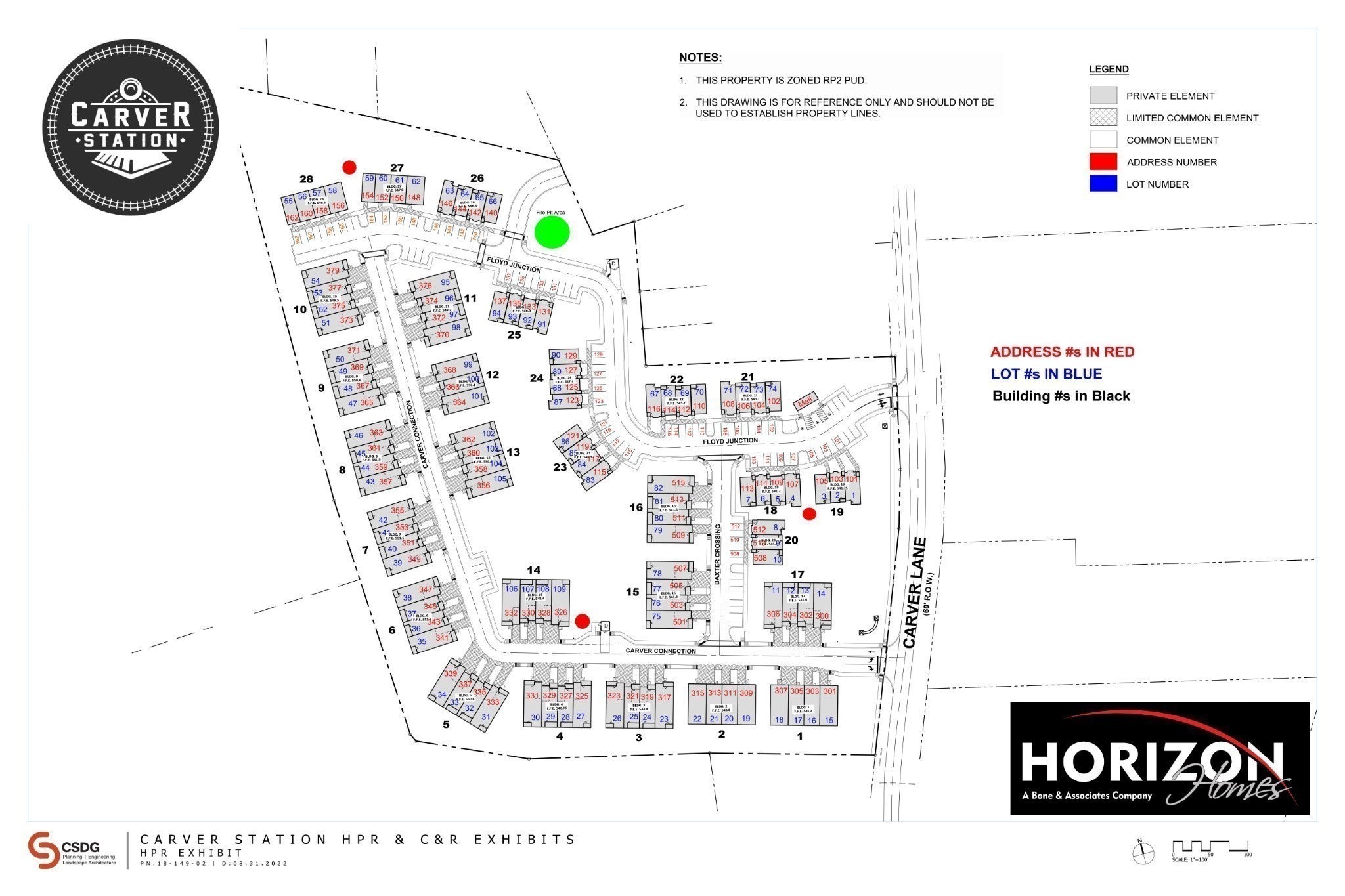
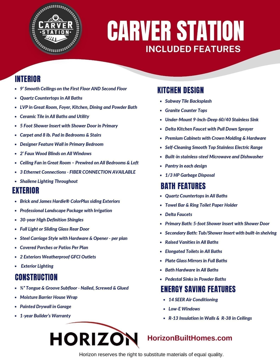
 Copyright 2025 RealTracs Solutions.
Copyright 2025 RealTracs Solutions.