$649,000 - 428 Laurel Hills Dr, Mount Juliet
- 5
- Bedrooms
- 3½
- Baths
- 3,124
- SQ. Feet
- 0.27
- Acres
Unexpected Relocation = Incredible Opportunity! Welcome to this beautifully updated 5-bedroom, 3.5-bath home located in one of Mount Juliet’s most walkable and family-friendly neighborhoods! Situated in the heart of Middle Tennessee, just minutes from Nashville, this move-in-ready home offers the perfect blend of modern style, spacious living, and community convenience. Step inside to discover a thoughtfully designed layout featuring a main-level primary suite with a generously sized en-suite bathroom and a walk-in closet that feels like an additional room. The chef-inspired kitchen boasts sleek finishes, stainless steel appliances, and flows seamlessly into open-concept living and dining areas—ideal for gatherings or quiet evenings at home. Fresh paint, brand-new luxury vinyl plank flooring, and new carpet throughout create a bright, updated feel from top to bottom. Upstairs, enjoy a large bonus room perfect for a second living area, playroom, man cave or home theater. The additional bedrooms and full bathrooms offer flexible space for guests, remote work, or multigenerational living. One upper-level setup works especially well as a private in-law or teen suite. Out back, enjoy rare privacy with no build directly behind the home—offering a peaceful backdrop for relaxing, hosting, or outdoor play. The neighborhood includes resort-style amenities like a huge swimming pool, expansive playground, and sidewalks throughout, making it one of the most walkable and community-oriented areas in Mount Juliet.This property is located within minutes of top-rated Wilson County schools, local dining, shopping, and has easy access to I-40 for a quick commute into downtown Nashville or other parts of Middle Tennessee. As an added bonus, the preferred lender, Lending Hand Mortgage, is offering $5,500 toward closing costs plus a FREE appraisal for qualified buyers.Don’t miss your chance to own this stunning, spacious home in one of Mount Juliet’s most desirable communities!
Essential Information
-
- MLS® #:
- 2968300
-
- Price:
- $649,000
-
- Bedrooms:
- 5
-
- Bathrooms:
- 3.50
-
- Full Baths:
- 3
-
- Half Baths:
- 1
-
- Square Footage:
- 3,124
-
- Acres:
- 0.27
-
- Year Built:
- 2006
-
- Type:
- Residential
-
- Sub-Type:
- Single Family Residence
-
- Status:
- Under Contract - Showing
Community Information
-
- Address:
- 428 Laurel Hills Dr
-
- Subdivision:
- Providence Ph J Sec 2
-
- City:
- Mount Juliet
-
- County:
- Wilson County, TN
-
- State:
- TN
-
- Zip Code:
- 37122
Amenities
-
- Amenities:
- Clubhouse, Dog Park, Park, Playground, Pool, Sidewalks, Tennis Court(s), Underground Utilities, Trail(s)
-
- Utilities:
- Natural Gas Available, Water Available, Cable Connected
-
- Parking Spaces:
- 2
-
- # of Garages:
- 2
-
- Garages:
- Garage Door Opener, Attached
Interior
-
- Interior Features:
- Built-in Features, Ceiling Fan(s), Entrance Foyer, Extra Closets, High Ceilings, In-Law Floorplan, Open Floorplan, Pantry, Smart Camera(s)/Recording, Smart Thermostat, Walk-In Closet(s), High Speed Internet, Kitchen Island
-
- Appliances:
- Gas Range, Dishwasher, Disposal, Dryer, Microwave, Refrigerator, Stainless Steel Appliance(s), Washer, Smart Appliance(s), Water Purifier
-
- Heating:
- Heat Pump, Natural Gas
-
- Cooling:
- Central Air
-
- Fireplace:
- Yes
-
- # of Fireplaces:
- 1
-
- # of Stories:
- 2
Exterior
-
- Exterior Features:
- Smart Camera(s)/Recording
-
- Lot Description:
- Sloped
-
- Roof:
- Asphalt
-
- Construction:
- Hardboard Siding, Brick, Vinyl Siding
School Information
-
- Elementary:
- Rutland Elementary
-
- Middle:
- Gladeville Middle School
-
- High:
- Wilson Central High School
Additional Information
-
- Date Listed:
- August 4th, 2025
-
- Days on Market:
- 3
Listing Details
- Listing Office:
- Forward Realty Group
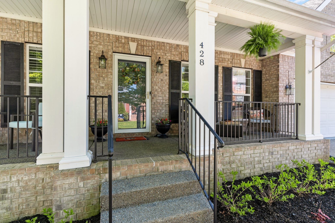
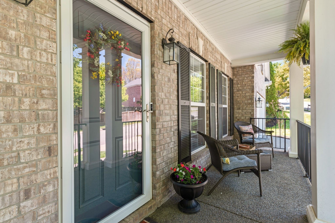
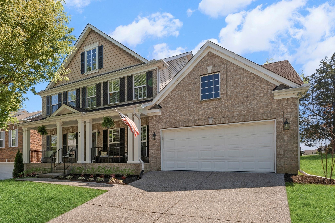
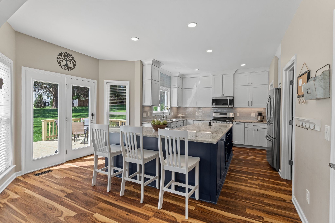
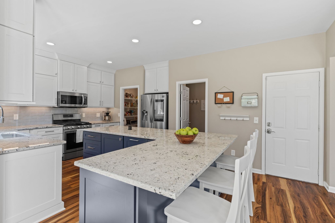
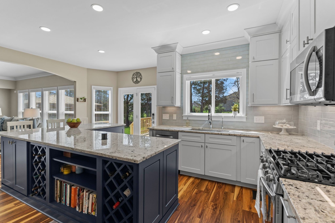
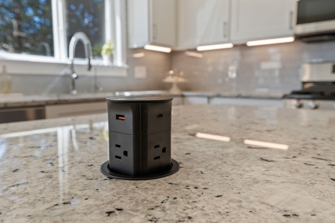
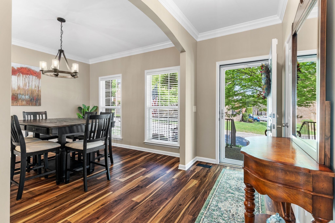
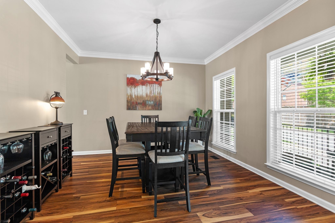
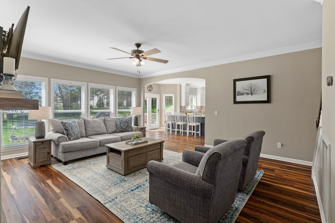
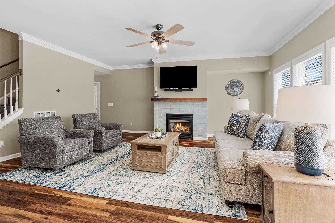

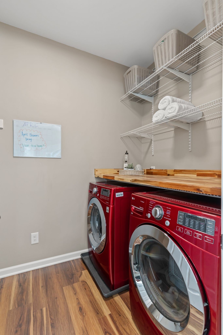
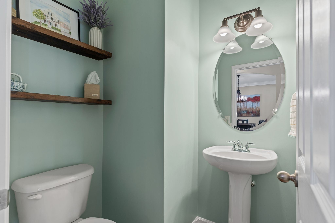
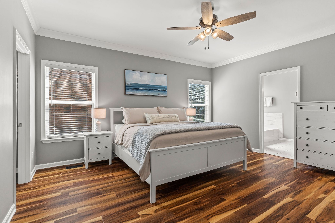
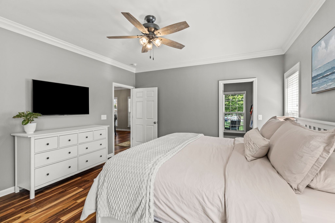
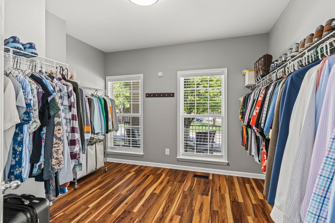

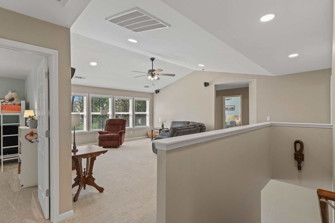
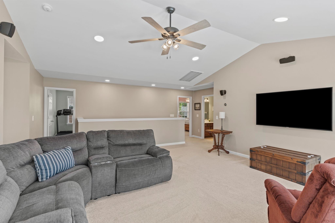
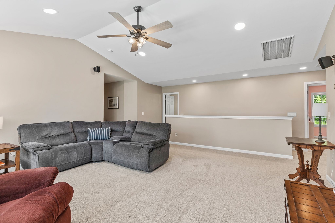
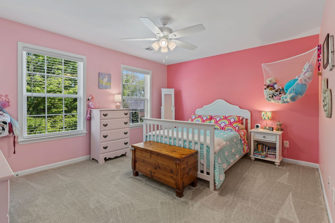
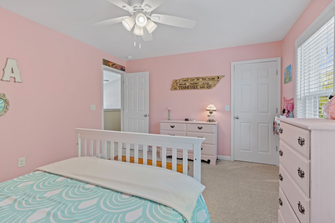
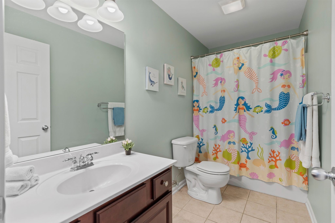
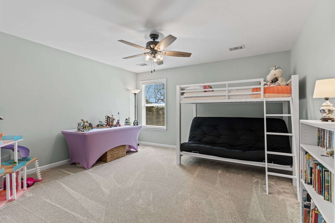
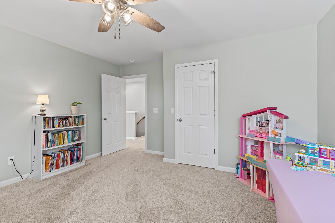
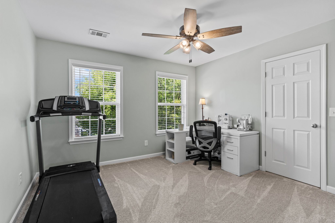
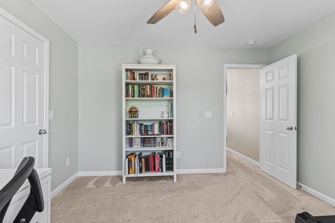
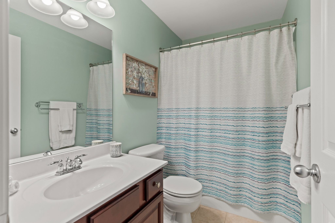
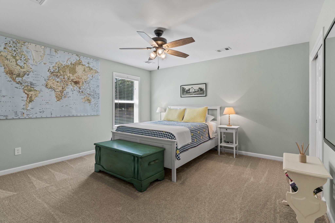
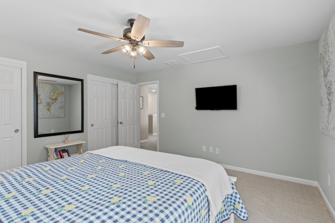
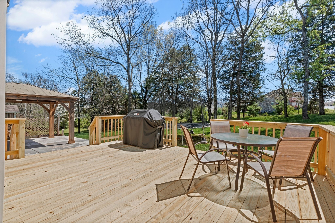
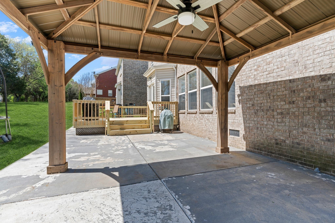
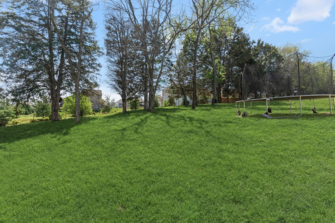
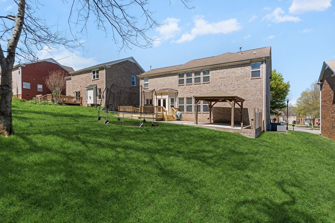
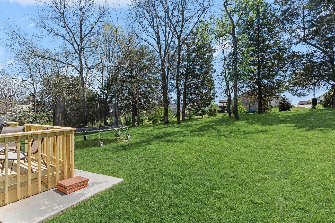
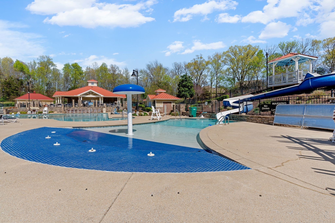
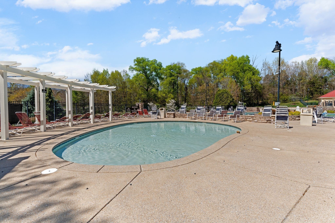
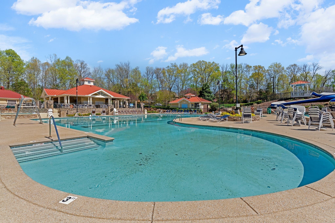
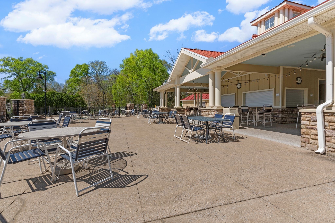
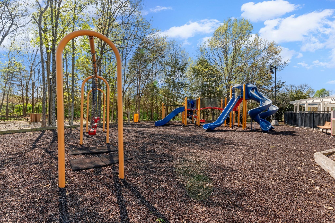
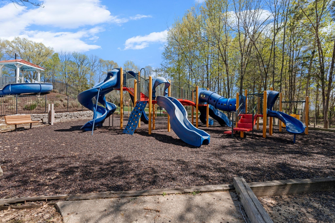
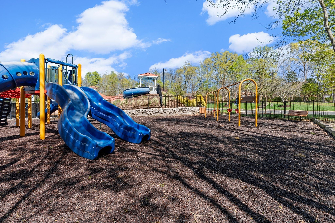
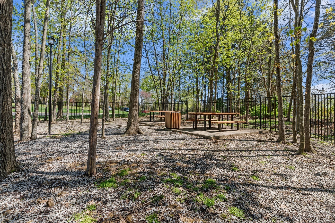
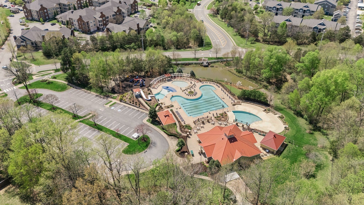
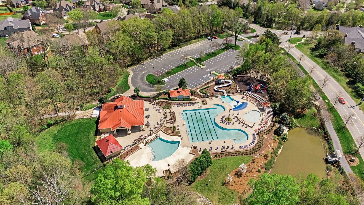
 Copyright 2025 RealTracs Solutions.
Copyright 2025 RealTracs Solutions.