$369,900 - 120 Greenwing Ct, Murfreesboro
- 4
- Bedrooms
- 3
- Baths
- 1,862
- SQ. Feet
- 0.29
- Acres
Tucked away in a peaceful cul-de-sac, this beautifully maintained home offers the perfect blend of privacy and convenience. With no back neighbors and a large, level fenced backyard—perfect for outdoor fun, pets, and gatherings—plus a storage shed, you’ll have plenty of space to relax, garden, or play. Inside, the open-concept design welcomes you with abundant natural light and warm, light-toned hardwood floors that create an inviting flow throughout the main living areas. This spacious home features four bedrooms and three full baths, plus nearly 500 square feet of attic space ready to be transformed into a game room, home office, or even another bedroom and bath — the possibilities are endless. The main-level primary suite provides a peaceful retreat with a generous bathroom and two walk-in closets for plenty of storage. Step right from the eat-in kitchen and dining area onto a large deck overlooking your private backyard and the wooded area beyond — the perfect spot for morning coffee, evening gatherings, or quiet afternoons. Here, you’ll enjoy the best of country living while staying close to all that Murfreesboro has to offer. Come see this special home and picture your next chapter!
Essential Information
-
- MLS® #:
- 2968264
-
- Price:
- $369,900
-
- Bedrooms:
- 4
-
- Bathrooms:
- 3.00
-
- Full Baths:
- 3
-
- Square Footage:
- 1,862
-
- Acres:
- 0.29
-
- Year Built:
- 2003
-
- Type:
- Residential
-
- Sub-Type:
- Single Family Residence
-
- Status:
- Under Contract - Showing
Community Information
-
- Address:
- 120 Greenwing Ct
-
- Subdivision:
- Riverwalk Sec 2 Ph 3
-
- City:
- Murfreesboro
-
- County:
- Rutherford County, TN
-
- State:
- TN
-
- Zip Code:
- 37130
Amenities
-
- Utilities:
- Water Available
-
- Parking Spaces:
- 2
-
- # of Garages:
- 2
-
- Garages:
- Garage Faces Front
Interior
-
- Appliances:
- Electric Oven, Electric Range, Dishwasher, Microwave, Refrigerator
-
- Heating:
- Central, Dual
-
- Cooling:
- Central Air, Dual
-
- # of Stories:
- 2
Exterior
-
- Construction:
- Brick, Vinyl Siding
School Information
-
- Elementary:
- Walter Hill Elementary
-
- Middle:
- Oakland Middle School
-
- High:
- Oakland High School
Additional Information
-
- Date Listed:
- August 4th, 2025
-
- Days on Market:
- 44
Listing Details
- Listing Office:
- Berkshire Hathaway Homeservices Woodmont Realty
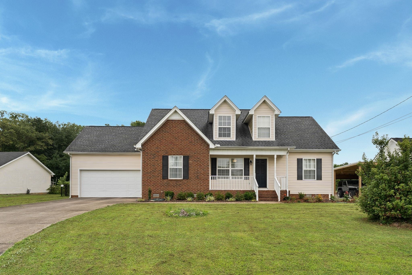
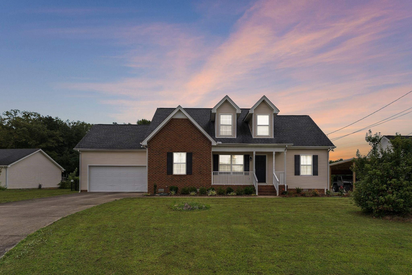
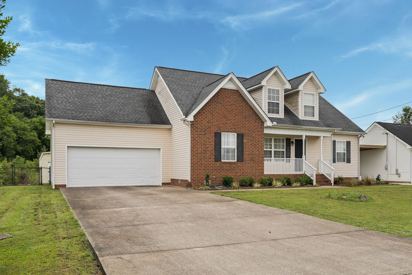
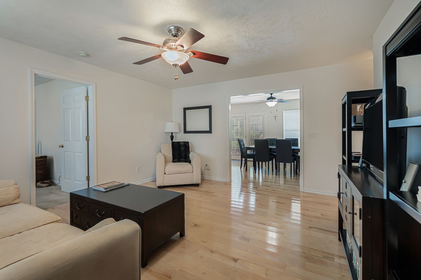
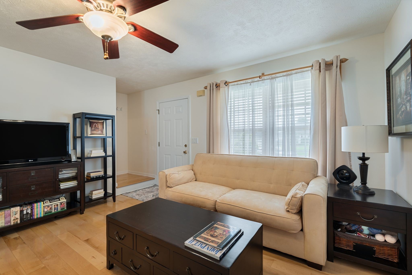
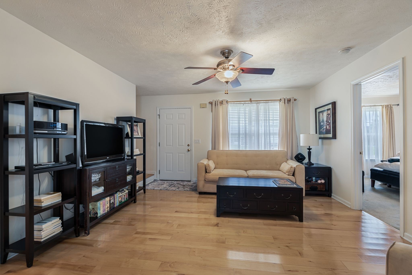
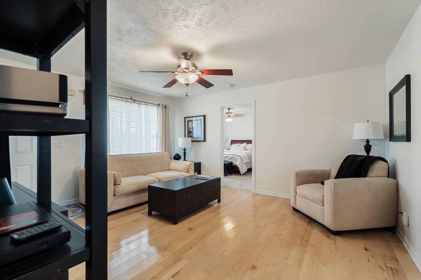
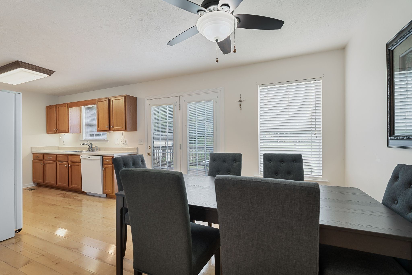
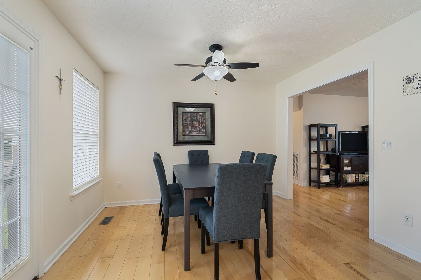
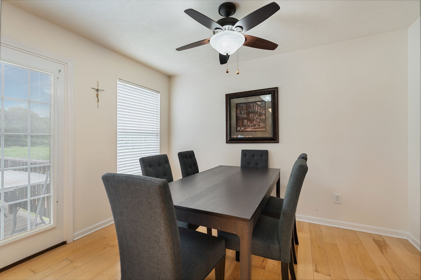
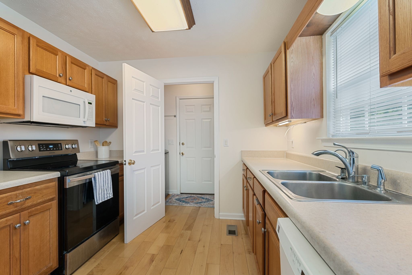
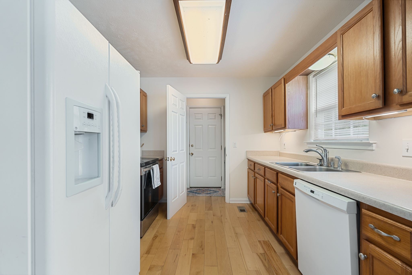
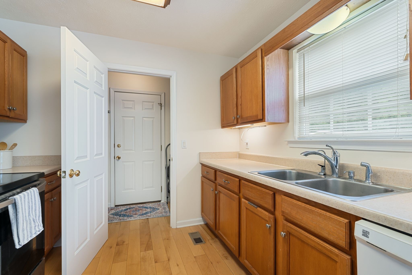
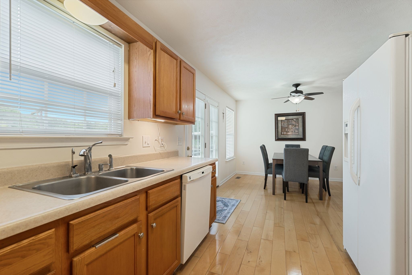
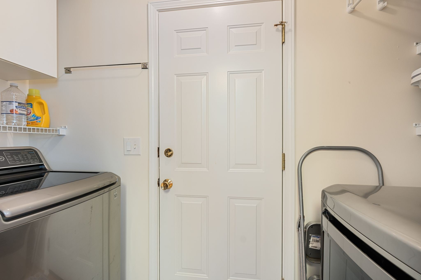
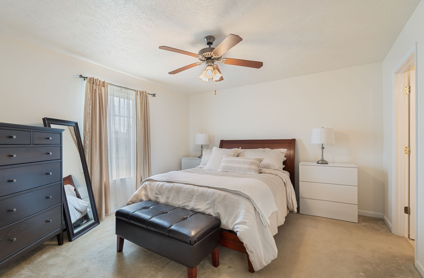
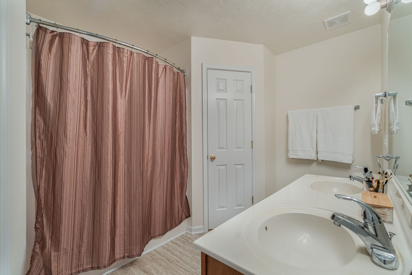
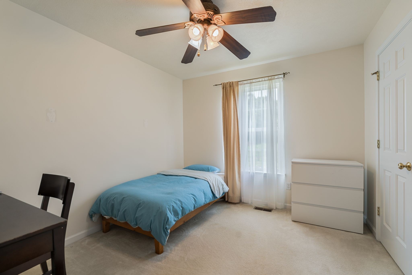
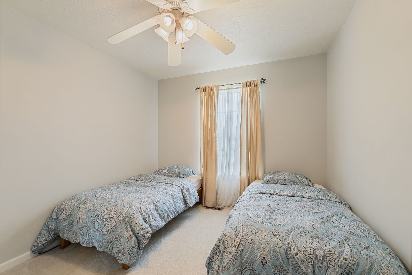
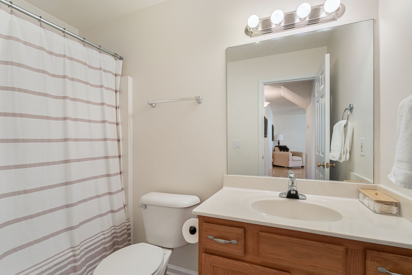
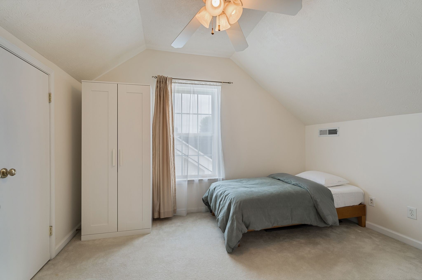
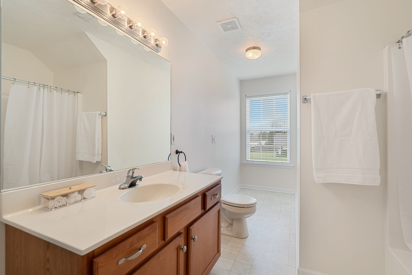
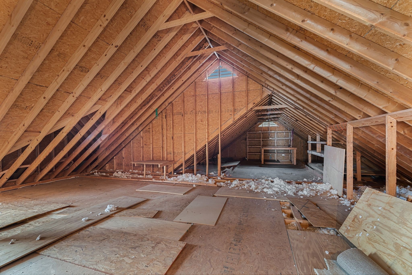
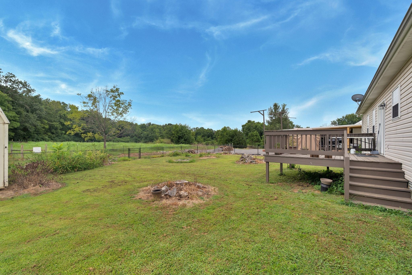
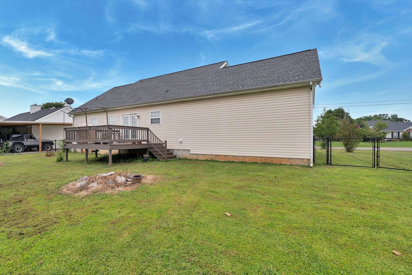
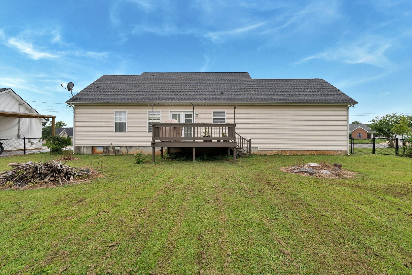
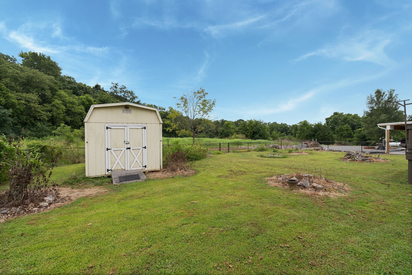
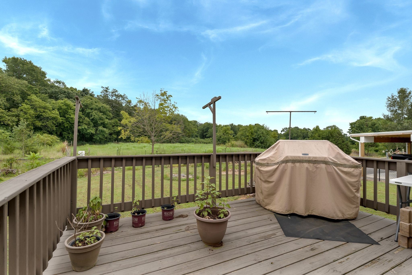
 Copyright 2025 RealTracs Solutions.
Copyright 2025 RealTracs Solutions.