$2,750 - 410 Alyne Court, Murfreesboro
- 3
- Bedrooms
- 2½
- Baths
- 2,398
- SQ. Feet
- 2021
- Year Built
A stunning home in sought-after Caroline Farms, ideally located across from Siegel schools on a quiet dead-end street. The popular Drew plan offers a spacious layout with vaulted ceilings and a cozy electric fireplace framed in tile. Thoughtful details throughout include farmhouse-style trim, crown molding in the dining room, living room, hallway, and primary suite, plus elegant wainscoting in the dining area and hallway. The kitchen is a showstopper with a stylish tile backsplash, granite countertops (including the island), and sleek Samsung stainless steel appliances. Retreat to the luxurious primary bath, featuring a tiled shower, separate soaking tub, and dual vanities. Granite countertops extend to all bathrooms and the laundry room, while tile flooring enhances all wet areas. Spacious walk-in closets, generously sized bedrooms, and a large bonus room complete this beautifully crafted home.
Essential Information
-
- MLS® #:
- 2968207
-
- Price:
- $2,750
-
- Bedrooms:
- 3
-
- Bathrooms:
- 2.50
-
- Full Baths:
- 2
-
- Half Baths:
- 1
-
- Square Footage:
- 2,398
-
- Acres:
- 0.00
-
- Year Built:
- 2021
-
- Type:
- Residential Lease
-
- Sub-Type:
- Single Family Residence
-
- Status:
- Under Contract - Not Showing
Community Information
-
- Address:
- 410 Alyne Court
-
- Subdivision:
- Caroline Farms
-
- City:
- Murfreesboro
-
- County:
- Rutherford County, TN
-
- State:
- TN
-
- Zip Code:
- 37129
Amenities
-
- Utilities:
- Electricity Available, Water Available, Cable Connected
-
- Parking Spaces:
- 6
-
- # of Garages:
- 2
-
- Garages:
- Garage Faces Front, Concrete, Driveway
Interior
-
- Interior Features:
- Ceiling Fan(s), Smart Thermostat, Walk-In Closet(s), Entrance Foyer
-
- Appliances:
- Dishwasher, Disposal, Microwave, Electric Oven, Electric Range
-
- Heating:
- Electric, Central
-
- Cooling:
- Electric, Central Air
-
- Fireplace:
- Yes
-
- # of Fireplaces:
- 1
-
- # of Stories:
- 2
Exterior
-
- Exterior Features:
- Smart Light(s)
-
- Roof:
- Asphalt
-
- Construction:
- Fiber Cement, Brick
School Information
-
- Elementary:
- Erma Siegel Elementary
-
- Middle:
- Siegel Middle School
-
- High:
- Siegel High School
Additional Information
-
- Date Listed:
- August 4th, 2025
-
- Days on Market:
- 27
Listing Details
- Listing Office:
- Red Realty, Llc
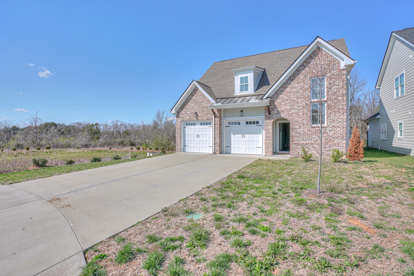
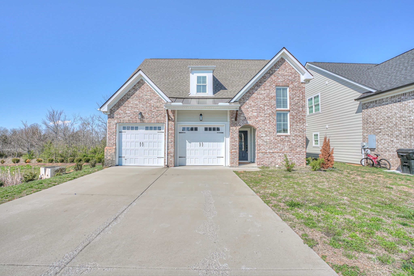
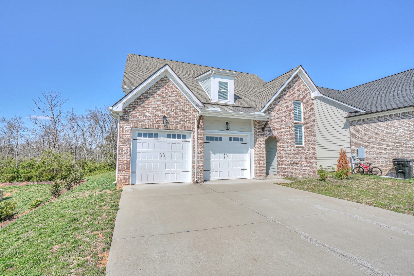
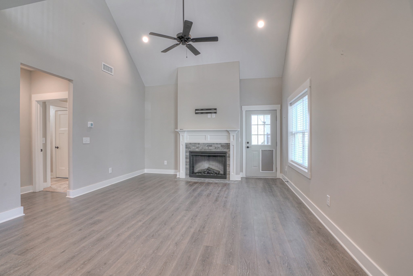
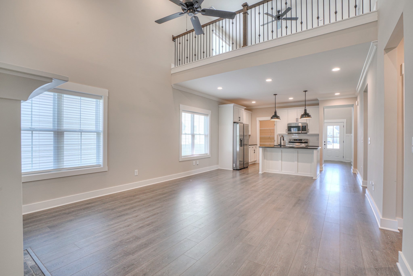
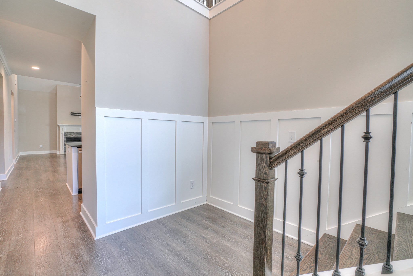
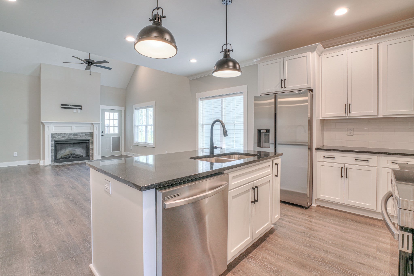
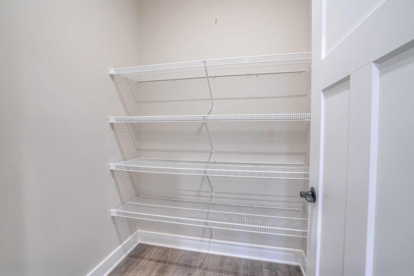
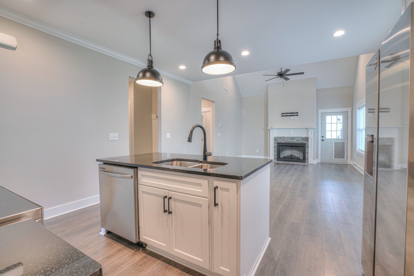
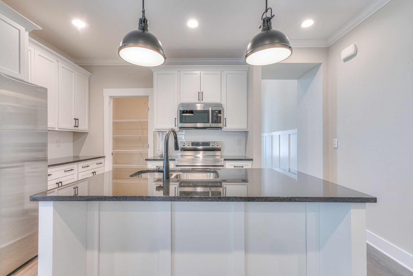
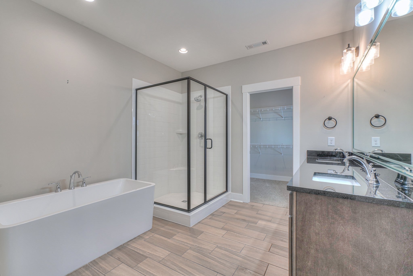
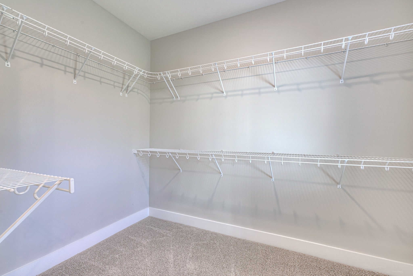
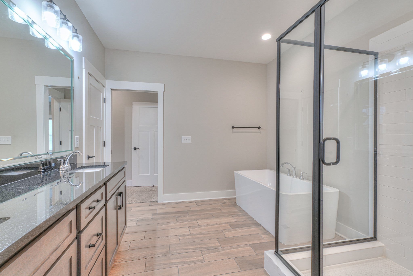
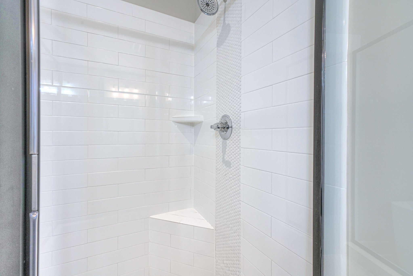
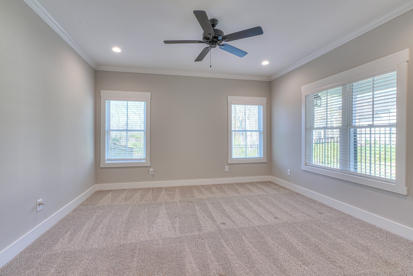
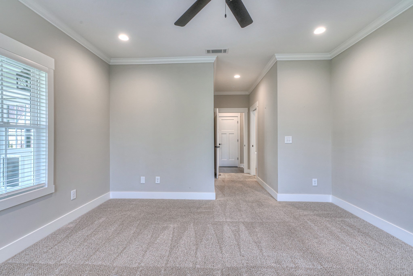
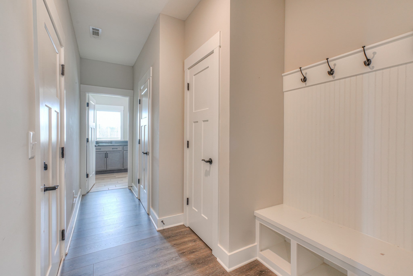
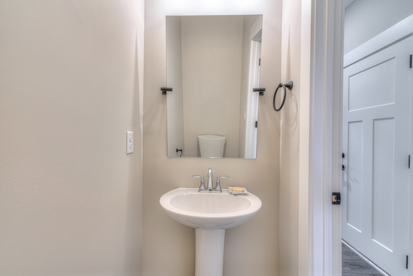
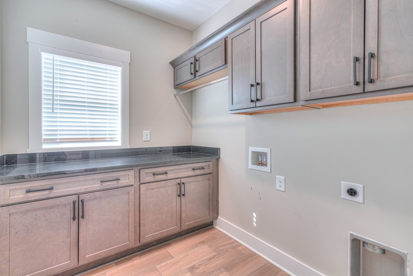
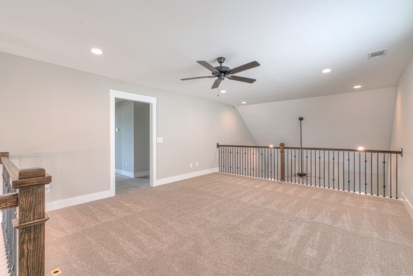
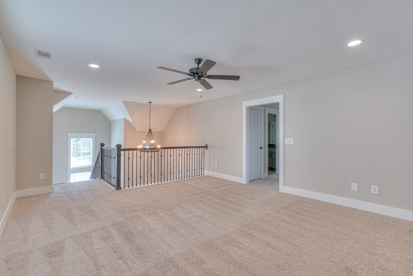
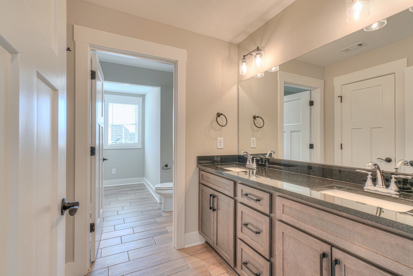
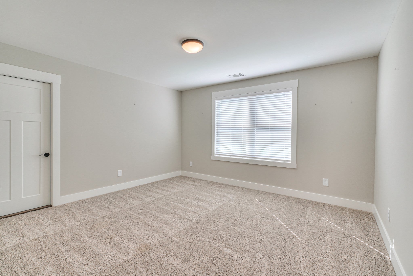
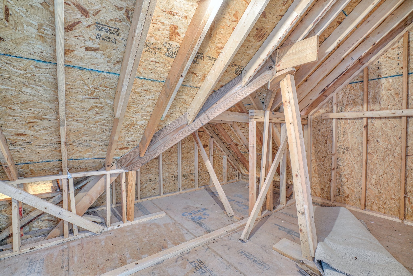
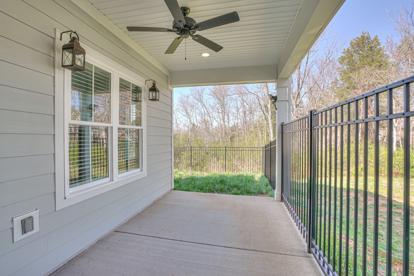
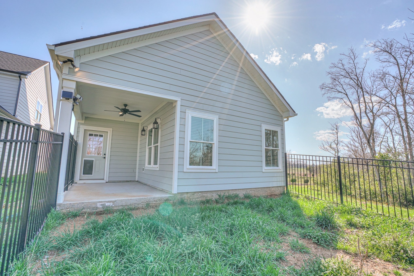
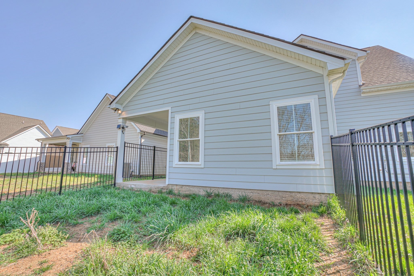
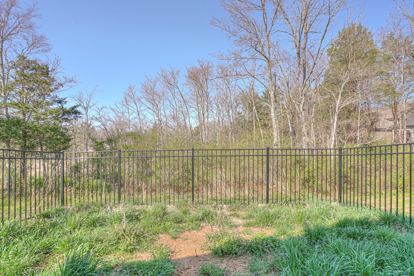
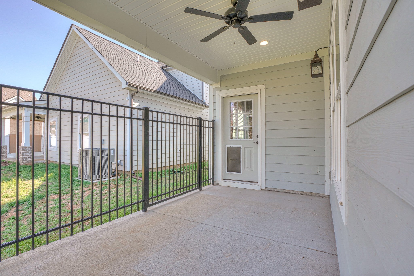
 Copyright 2025 RealTracs Solutions.
Copyright 2025 RealTracs Solutions.