$375,000 - 287 Ardmoor Dr, Clarksville
- 3
- Bedrooms
- 2½
- Baths
- 2,032
- SQ. Feet
- 0.41
- Acres
Welcome to 287 Ardmoor Drive, a charming all-brick residence nestled in a serene, established subdivision. Built in 1988, this home spans 2,032?sq?ft of inviting living space on a well-maintained 0.40-acre lot. Step inside to discover three bedrooms and 2.5 baths, including a stylish half bath on the main level and two full baths upstairs. Hardwood flooring graces the formal dining room and entry foyer, while plush carpet in the bedrooms and ceramic tile in the baths offer comfort and functional style. The layout flows from a cozy fireside living room into a kitchen —perfect for a thoughtful update to bring your aesthetic vision to life. From the solid foundation—literally—with a crawl-space structure underfoot and a composition roof. Outside, enjoy a fenced backyard framed by mature landscaping. A concrete driveway leads to the attached garage, offering safe off-street parking. This outdoor space feels ample and private—ideal for weekend barbecues, play, or peaceful morning coffee time.
Essential Information
-
- MLS® #:
- 2968203
-
- Price:
- $375,000
-
- Bedrooms:
- 3
-
- Bathrooms:
- 2.50
-
- Full Baths:
- 2
-
- Half Baths:
- 1
-
- Square Footage:
- 2,032
-
- Acres:
- 0.41
-
- Year Built:
- 1988
-
- Type:
- Residential
-
- Sub-Type:
- Single Family Residence
-
- Style:
- Cape Cod
-
- Status:
- Active
Community Information
-
- Address:
- 287 Ardmoor Dr
-
- Subdivision:
- Middleton Place
-
- City:
- Clarksville
-
- County:
- Montgomery County, TN
-
- State:
- TN
-
- Zip Code:
- 37043
Amenities
-
- Utilities:
- Water Available
-
- Parking Spaces:
- 7
-
- # of Garages:
- 2
-
- Garages:
- Garage Door Opener, Garage Faces Rear, Concrete, Driveway
Interior
-
- Interior Features:
- Air Filter, Built-in Features, Ceiling Fan(s), Entrance Foyer, Extra Closets
-
- Appliances:
- Electric Oven, Electric Range, Dishwasher, Refrigerator, Stainless Steel Appliance(s)
-
- Heating:
- Central
-
- Cooling:
- Ceiling Fan(s), Central Air
-
- Fireplace:
- Yes
-
- # of Fireplaces:
- 1
-
- # of Stories:
- 2
Exterior
-
- Lot Description:
- Level
-
- Roof:
- Asphalt
-
- Construction:
- Brick
School Information
-
- Elementary:
- Rossview Elementary
-
- Middle:
- Rossview Middle
-
- High:
- Rossview High
Additional Information
-
- Date Listed:
- August 4th, 2025
-
- Days on Market:
- 42
Listing Details
- Listing Office:
- Keller Williams Realty Clarksville
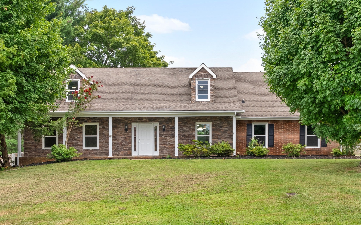
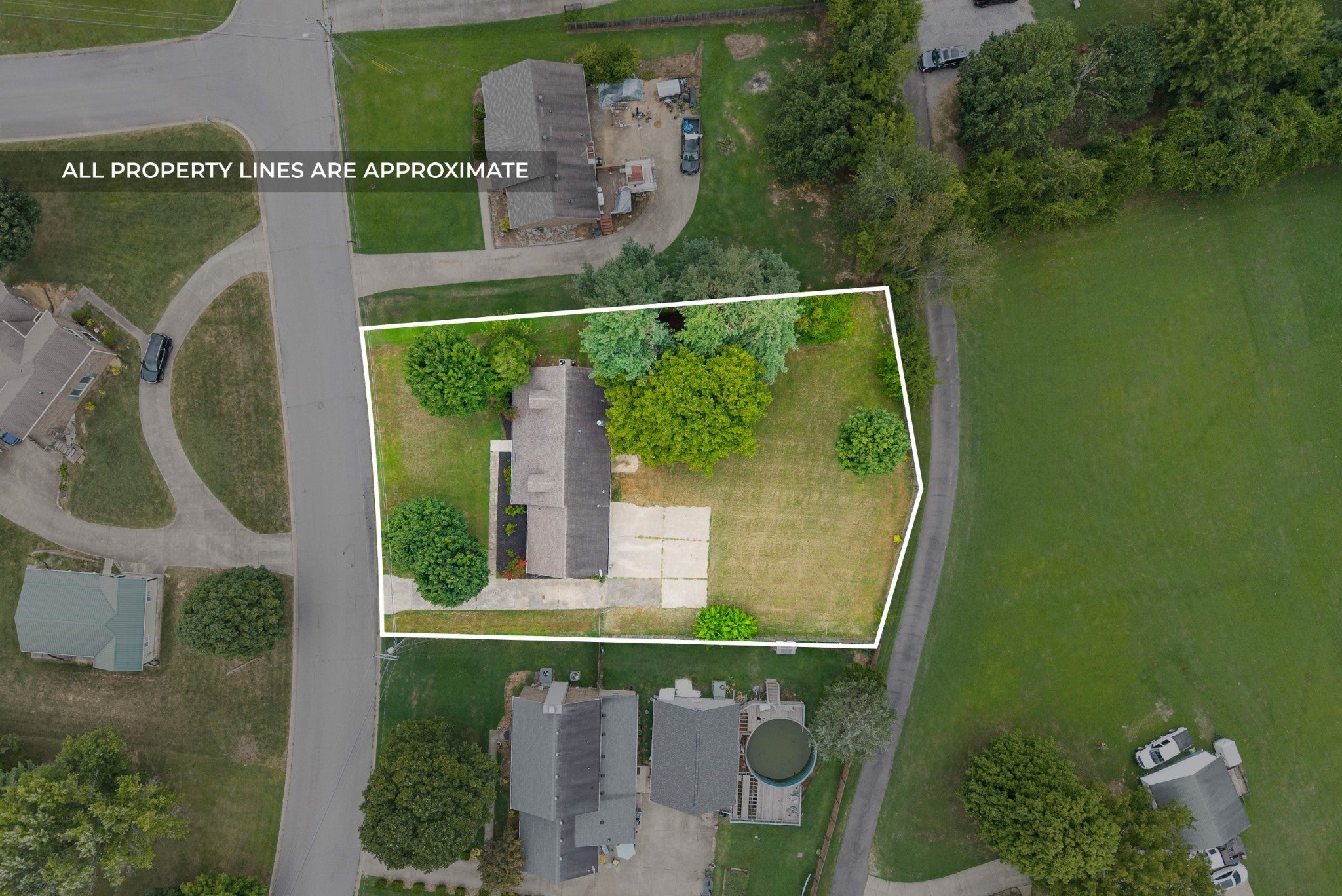
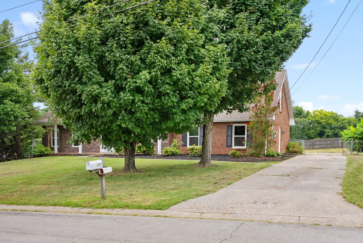
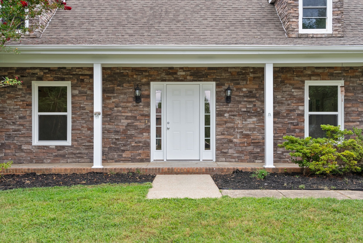
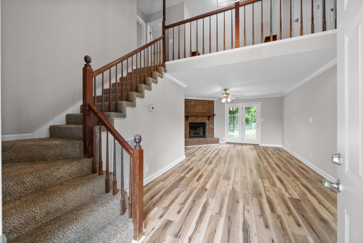
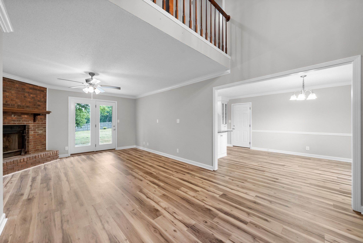
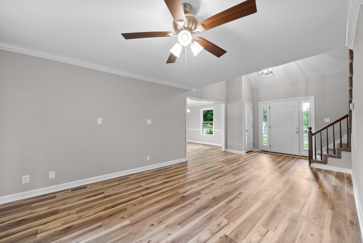
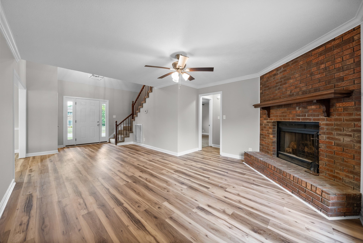
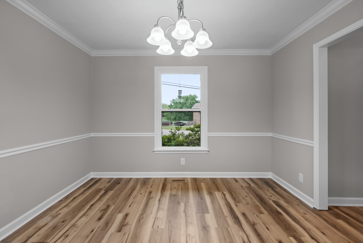
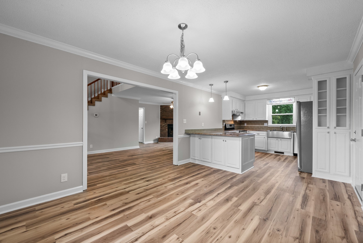
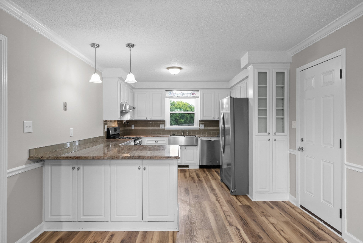
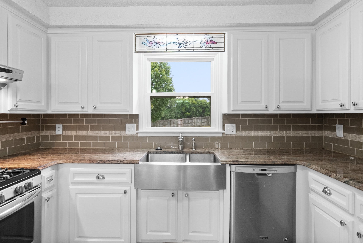
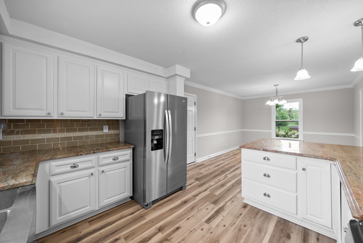
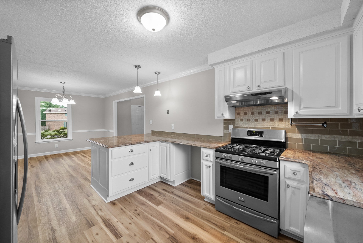
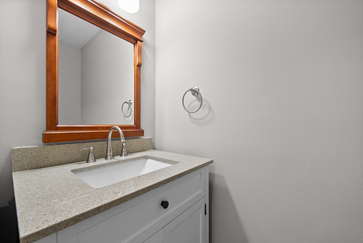
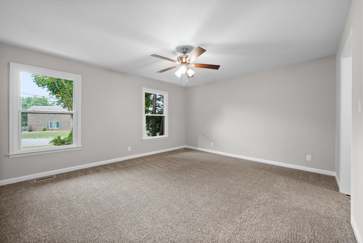
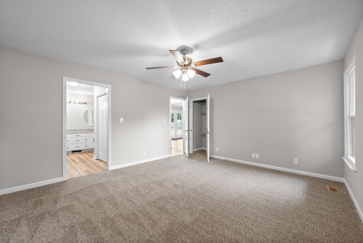
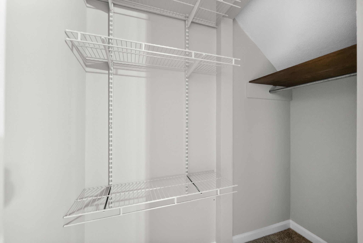
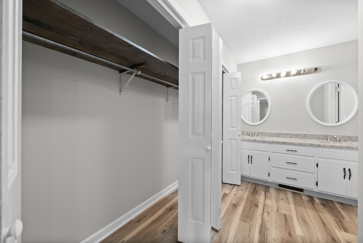
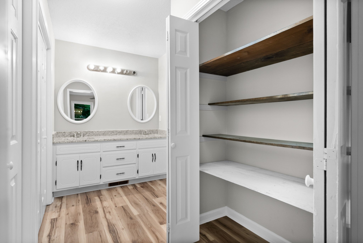
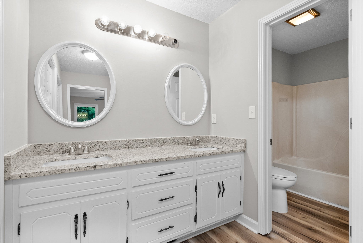
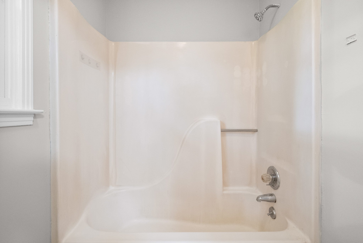
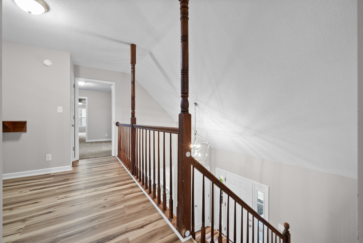
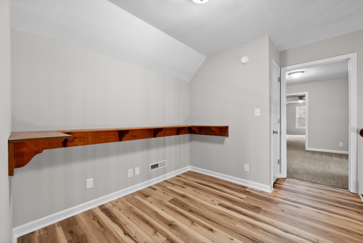
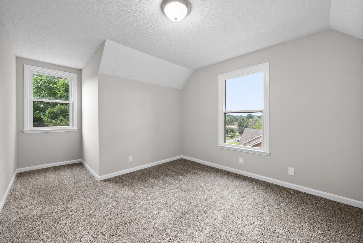
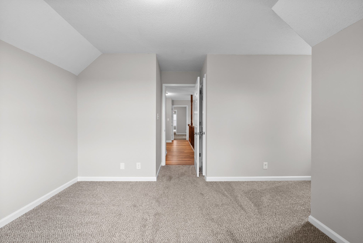
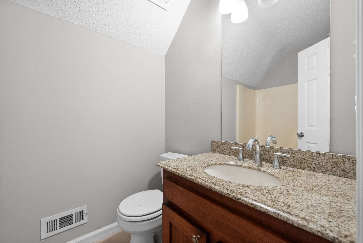
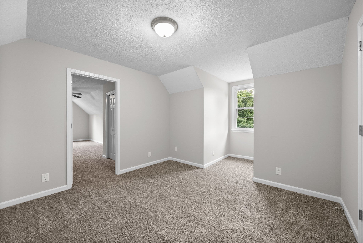
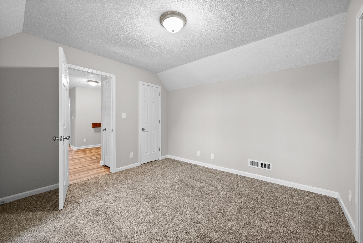
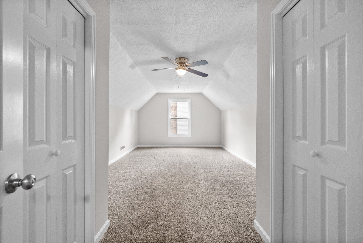
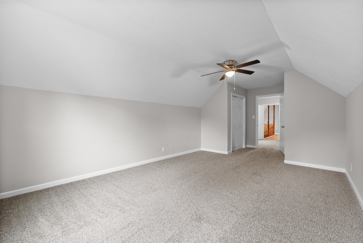
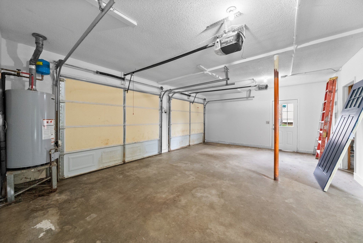
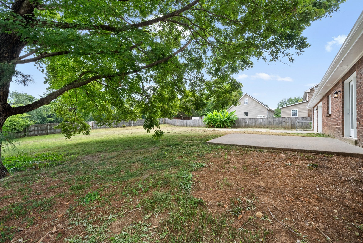
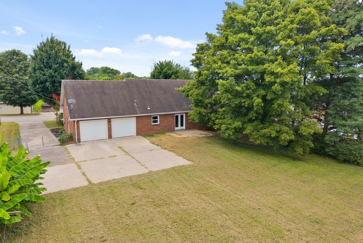
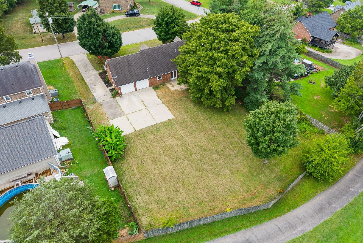
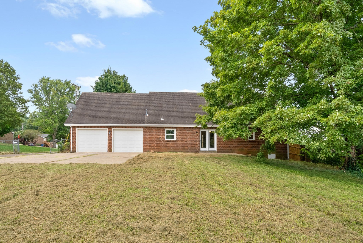
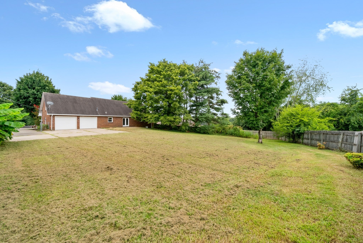
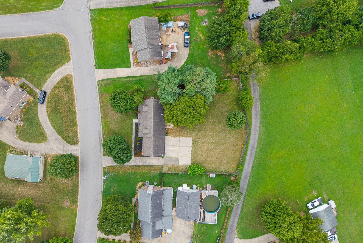
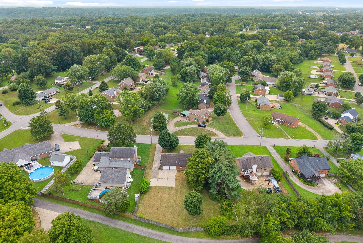
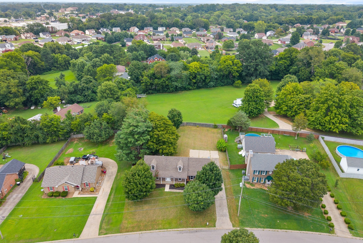
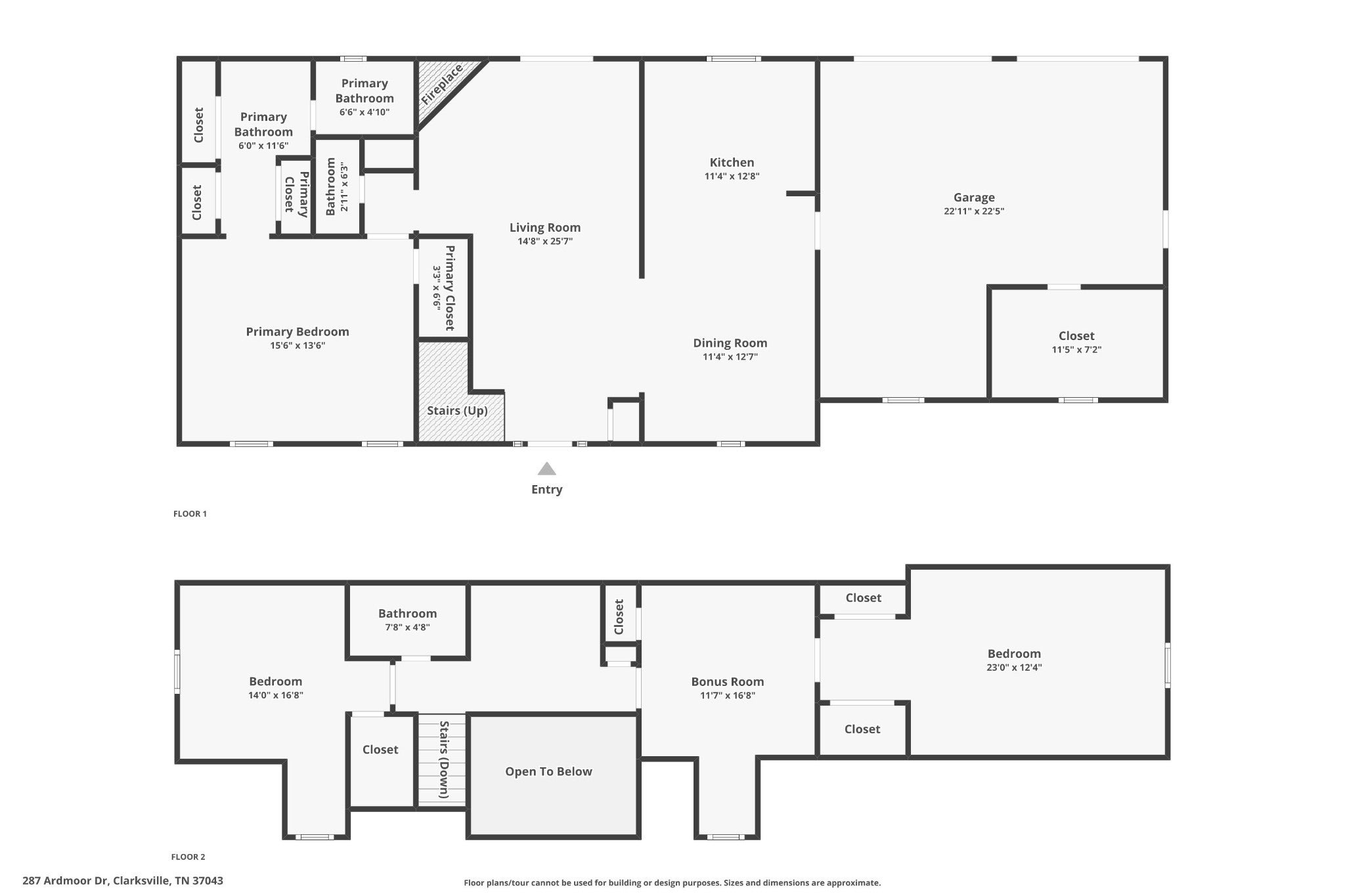
 Copyright 2025 RealTracs Solutions.
Copyright 2025 RealTracs Solutions.