$4,999,000 - 923 Westview Ave, Nashville
- 4
- Bedrooms
- 5½
- Baths
- 5,479
- SQ. Feet
- 0.57
- Acres
Welcome to 923 Westview Avenue, a meticulously crafted luxury residence located in the heart of Belle Meade. Custom-built in 2016 and featured in Southern Living Magazine, this exceptional home offers timeless elegance, modern comforts, and the finest in Southern design. The gourmet kitchen features an 11x6 steel-framed window, oversized marble island, and complemented by a scullery behind antique sliding doors—perfect for effortless entertaining. The great room showcases oak-paneled walls, a custom bar, and seamless access to the screened porch, which is fully outfitted for year-round living and a stone fireplace. The primary suite offers a true sanctuary with its private covered porch, spa-like bath with dual water closets, and separate oversized closets for the ultimate in comfort and privacy. There are three spacious bedrooms, each with en-suite bath and closet. Downstairs, the walk-out basement is built for luxury lifestyle living: a Full Swing golf simulator, a sleek bar, gym, and full bathroom that also serves as a future pool bath—should you choose to add one. A rare opportunity in Belle Meade. Schedule your private tour today!
Essential Information
-
- MLS® #:
- 2968196
-
- Price:
- $4,999,000
-
- Bedrooms:
- 4
-
- Bathrooms:
- 5.50
-
- Full Baths:
- 5
-
- Half Baths:
- 1
-
- Square Footage:
- 5,479
-
- Acres:
- 0.57
-
- Year Built:
- 2016
-
- Type:
- Residential
-
- Sub-Type:
- Single Family Residence
-
- Status:
- Under Contract - Showing
Community Information
-
- Address:
- 923 Westview Ave
-
- Subdivision:
- Belle Meade
-
- City:
- Nashville
-
- County:
- Davidson County, TN
-
- State:
- TN
-
- Zip Code:
- 37205
Amenities
-
- Utilities:
- Electricity Available, Natural Gas Available, Water Available
-
- Parking Spaces:
- 2
-
- # of Garages:
- 2
-
- Garages:
- Garage Faces Side
Interior
-
- Interior Features:
- High Speed Internet, Kitchen Island
-
- Appliances:
- Double Oven, Built-In Gas Range, Dishwasher, Disposal, Dryer, Freezer, Microwave, Refrigerator, Stainless Steel Appliance(s), Washer
-
- Heating:
- Electric, Natural Gas
-
- Cooling:
- Central Air
-
- Fireplace:
- Yes
-
- # of Fireplaces:
- 3
-
- # of Stories:
- 3
Exterior
-
- Roof:
- Wood, Shake
-
- Construction:
- Stone, Wood Siding
School Information
-
- Elementary:
- Julia Green Elementary
-
- Middle:
- John Trotwood Moore Middle
-
- High:
- Hillsboro Comp High School
Additional Information
-
- Date Listed:
- August 5th, 2025
-
- Days on Market:
- 19
Listing Details
- Listing Office:
- Fridrich & Clark Realty
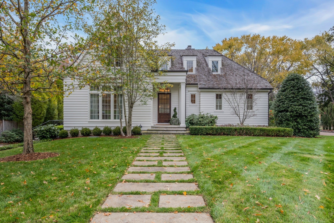
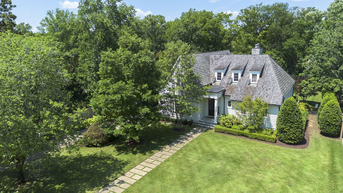
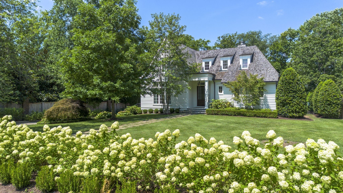
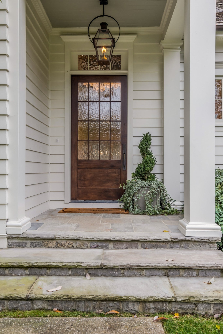
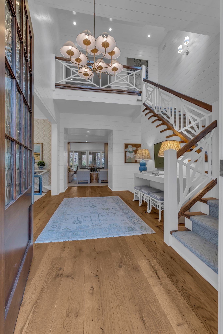
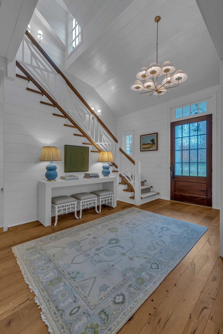
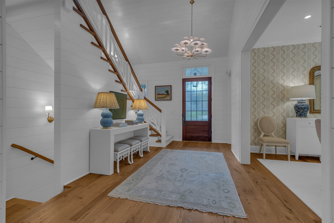
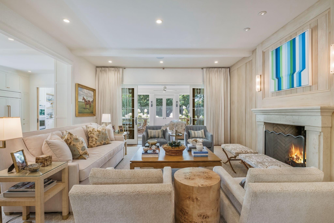
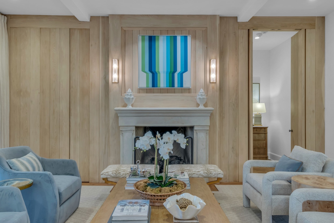
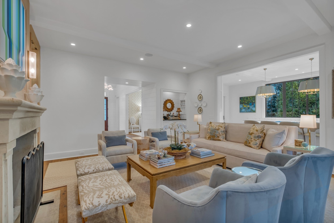
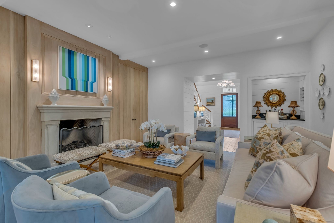
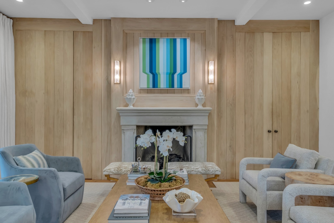
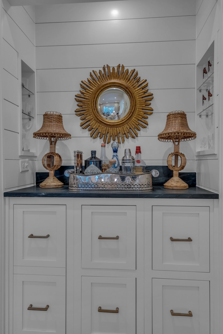
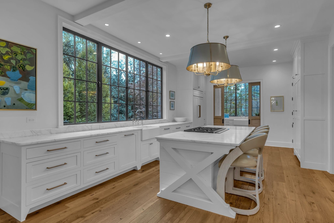
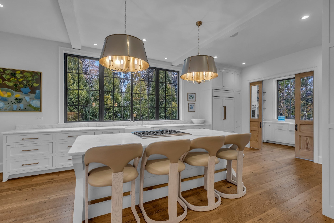
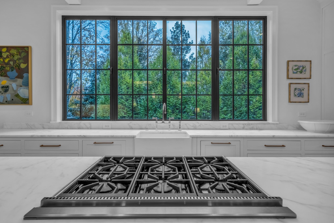
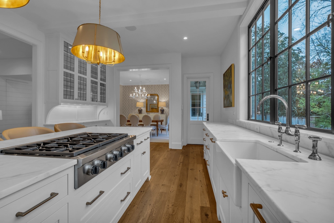
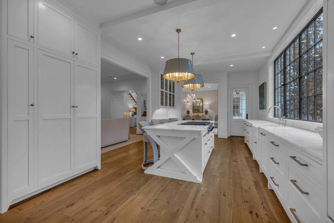
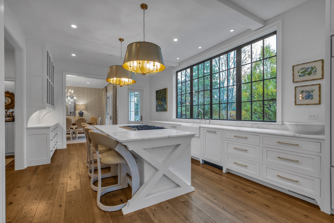
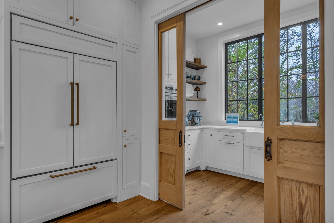
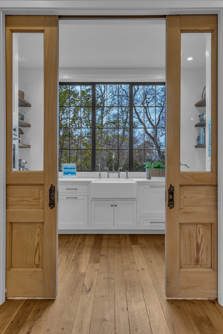
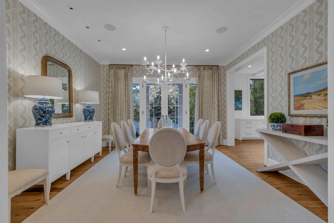
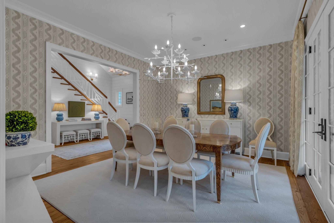
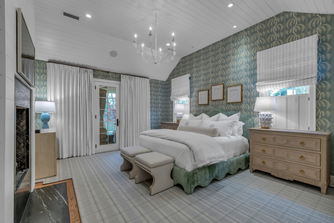
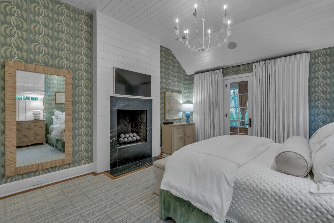
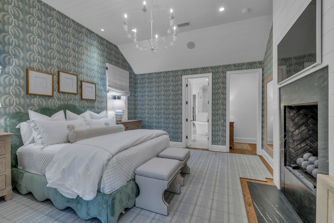
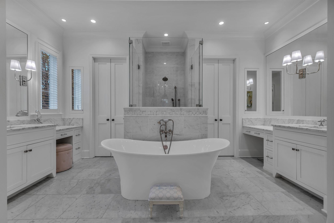
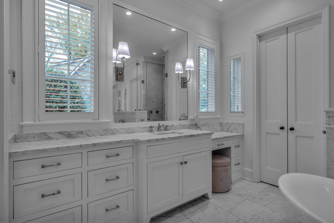
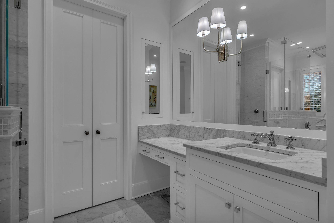
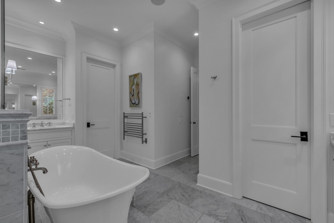
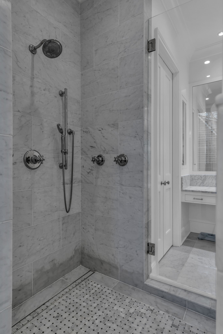
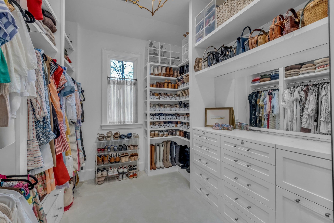
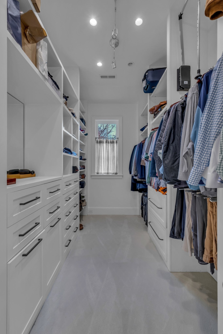
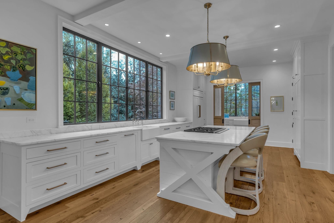
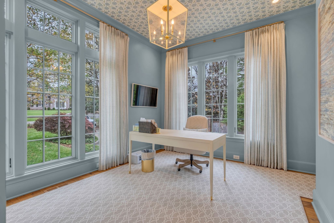
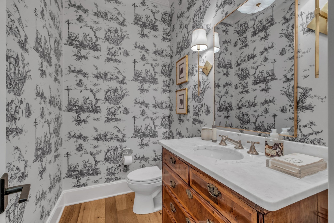
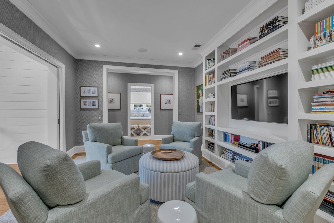
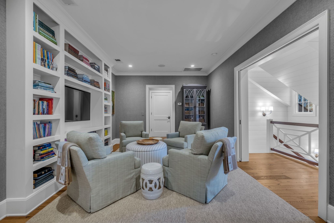
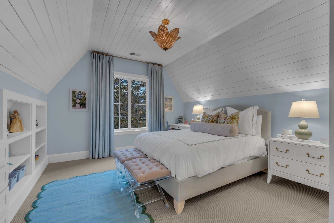
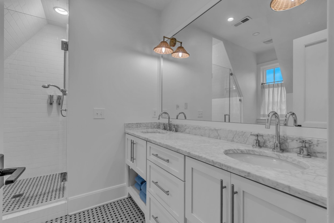
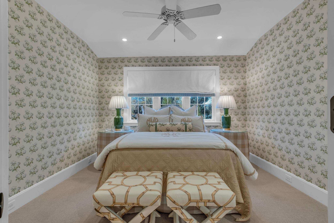
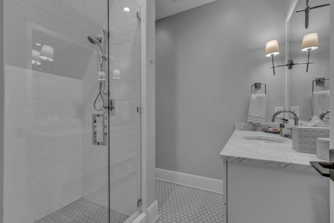
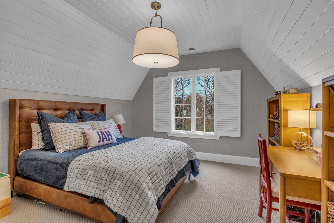
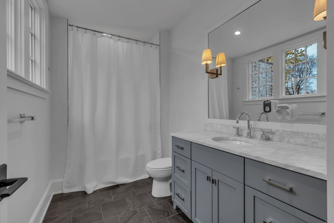
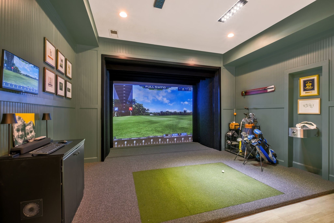
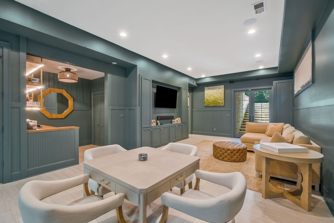
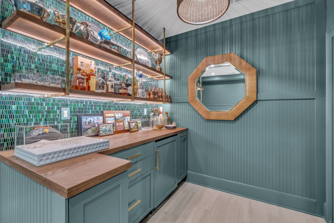
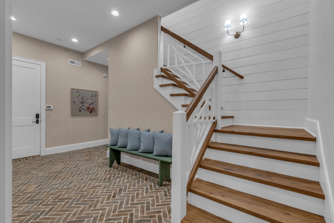
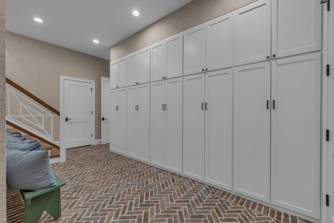
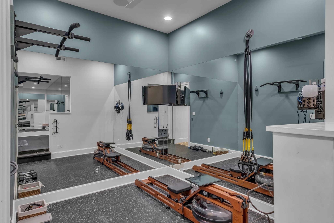
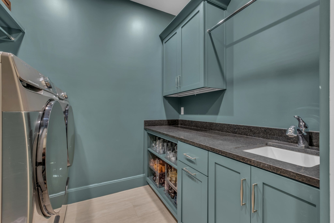
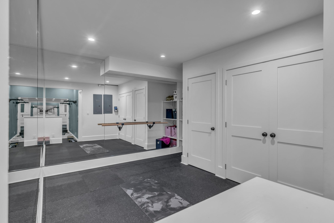
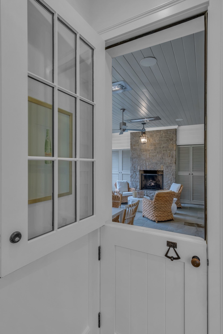
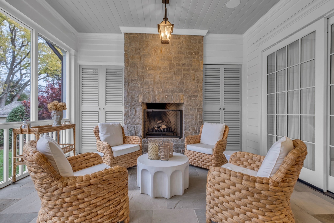
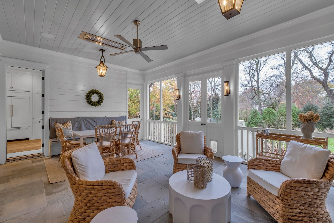
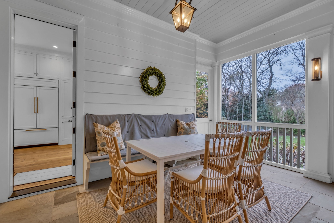
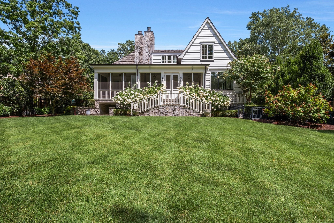
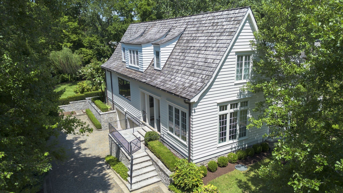
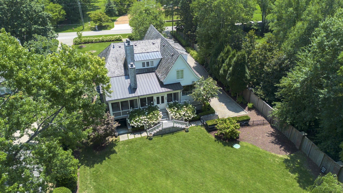
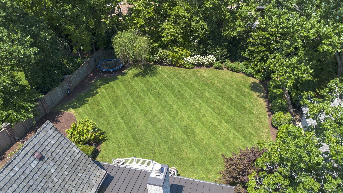
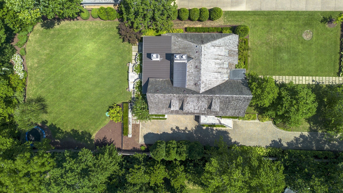
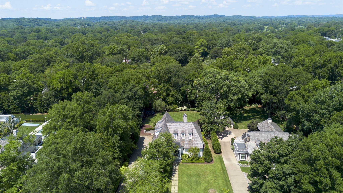
 Copyright 2025 RealTracs Solutions.
Copyright 2025 RealTracs Solutions.