$2,800 - 4964 Napoli Dr, Mount Juliet
- 3
- Bedrooms
- 2½
- Baths
- 2,848
- SQ. Feet
- 2018
- Year Built
3-bed & 2.5-bath home with a bonus room and office, which can be used as a 4th bedroom. Home including all carpets and air ducts has been professionally cleaned. Open floorplan and an expansive living room. Kitchen with generous storage, a large kitchen island, granite countertops, and stainless steel appliances. Primary suite has a double vanity, garden tub, separate shower, and a walk-in closet with plenty of storage. Every bedroom features walk-in closets. Gorgeous hardwood floors throughout the first floor. Washer/dryer are provided. A covered front porch and a spacious backyard patio. Community offers a pool, playground and clubhouse. Minutes from the park, shopping, dining, and more!
Essential Information
-
- MLS® #:
- 2968049
-
- Price:
- $2,800
-
- Bedrooms:
- 3
-
- Bathrooms:
- 2.50
-
- Full Baths:
- 2
-
- Half Baths:
- 1
-
- Square Footage:
- 2,848
-
- Acres:
- 0.00
-
- Year Built:
- 2018
-
- Type:
- Residential Lease
-
- Sub-Type:
- Single Family Residence
-
- Status:
- Active
Community Information
-
- Address:
- 4964 Napoli Dr
-
- Subdivision:
- Tuscan Gardens Ph 16
-
- City:
- Mount Juliet
-
- County:
- Wilson County, TN
-
- State:
- TN
-
- Zip Code:
- 37122
Amenities
-
- Amenities:
- Clubhouse, Playground, Pool, Underground Utilities
-
- Utilities:
- Water Available
-
- Parking Spaces:
- 2
-
- # of Garages:
- 2
-
- Garages:
- Garage Door Opener, Garage Faces Front, Driveway
Interior
-
- Interior Features:
- Air Filter, Entrance Foyer, Pantry
-
- Appliances:
- Oven, Range, Dishwasher, Disposal, Dryer, Refrigerator, Stainless Steel Appliance(s), Washer
-
- Heating:
- Central
-
- Cooling:
- Central Air
-
- # of Stories:
- 2
Exterior
-
- Roof:
- Asphalt
-
- Construction:
- Brick, Stone
School Information
-
- Elementary:
- Stoner Creek Elementary
-
- Middle:
- Mt. Juliet Middle School
-
- High:
- Mt. Juliet High School
Additional Information
-
- Date Listed:
- August 3rd, 2025
-
- Days on Market:
- 24
Listing Details
- Listing Office:
- Mm Realty & Management
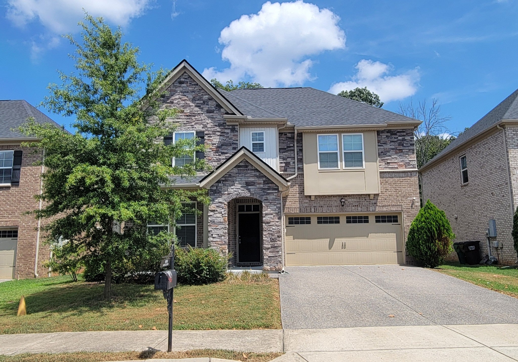

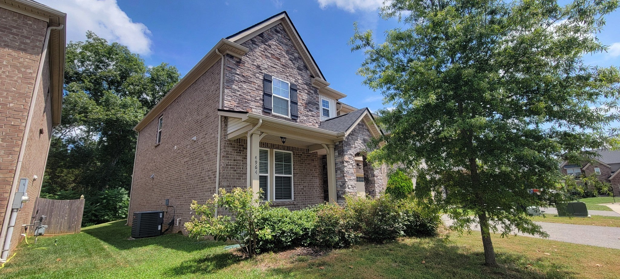
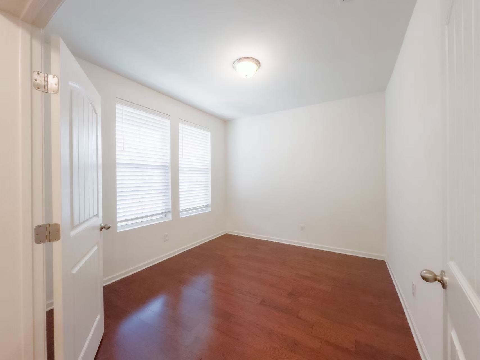

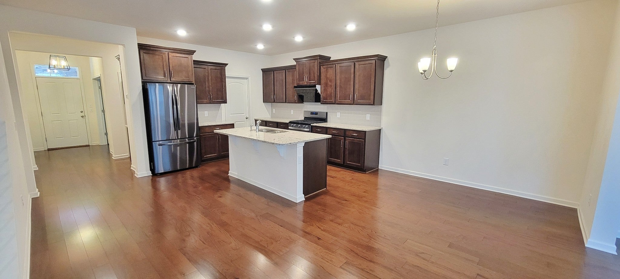
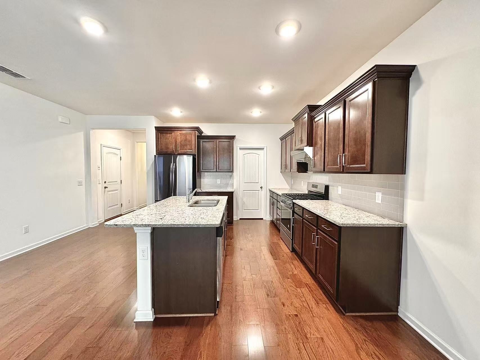
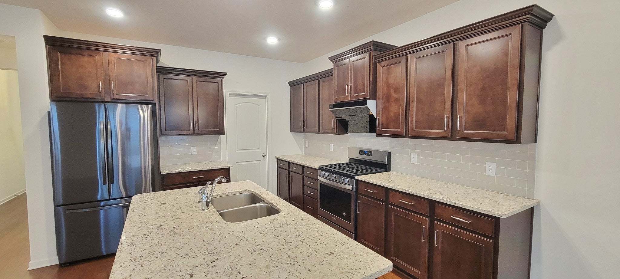

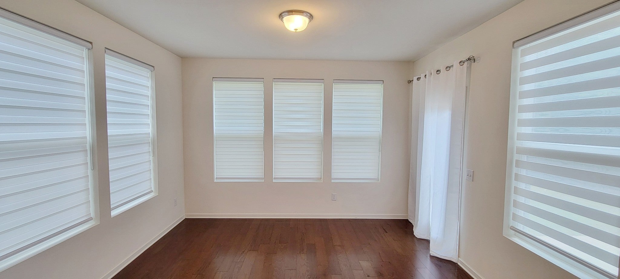
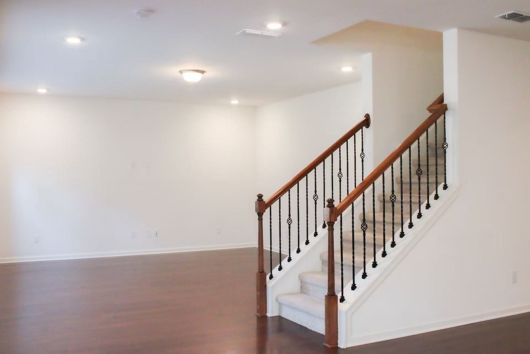
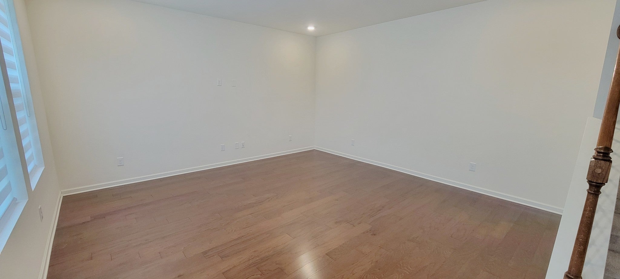
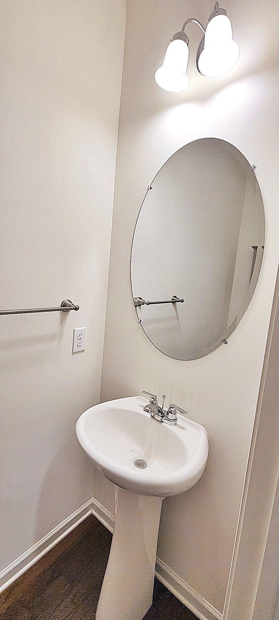
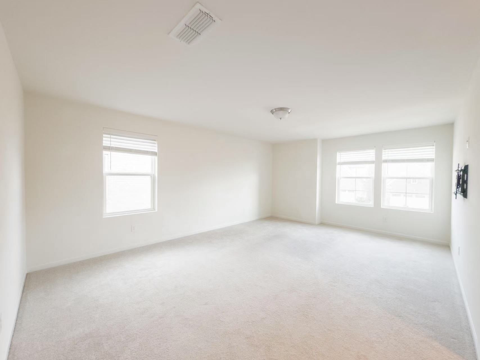
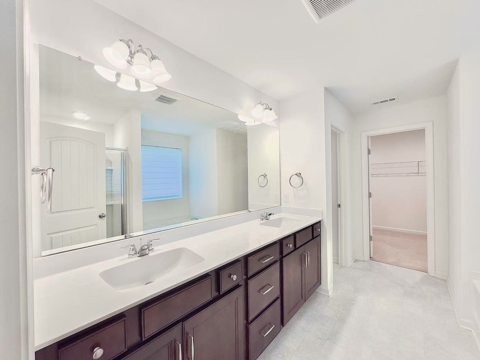

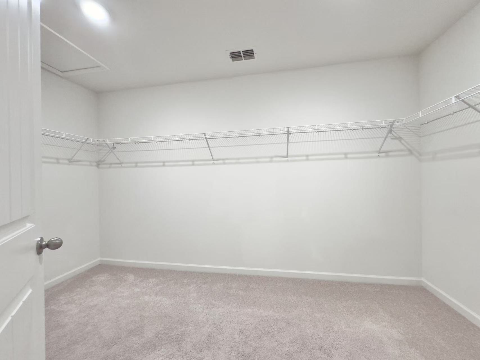
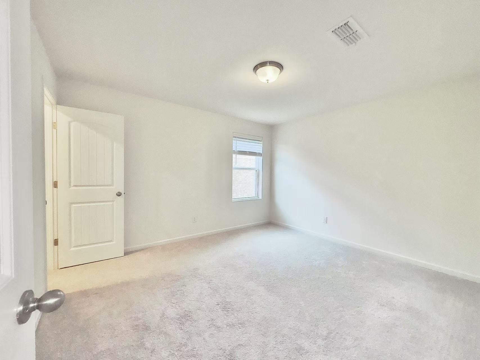

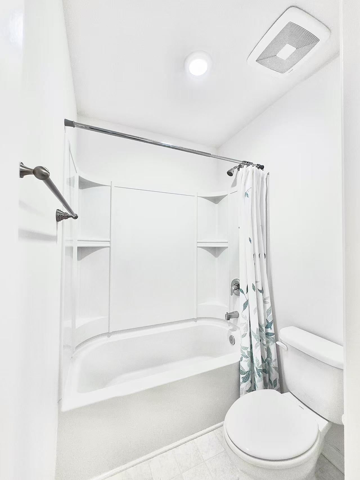


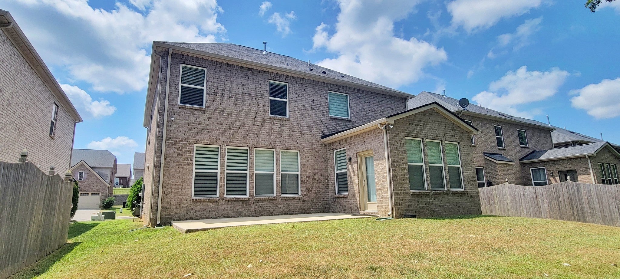
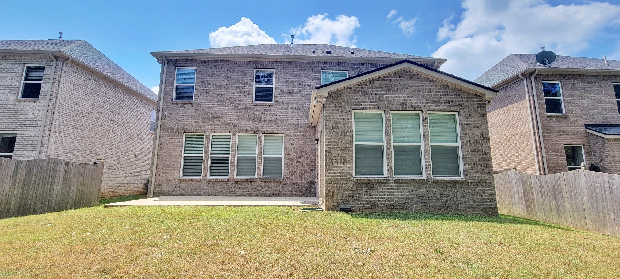
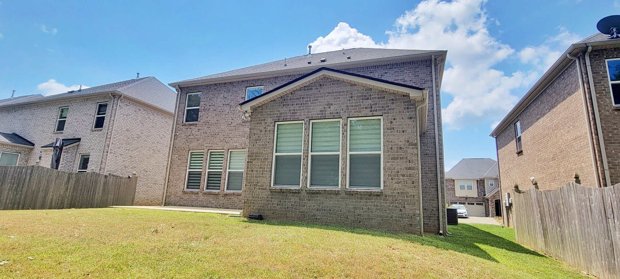
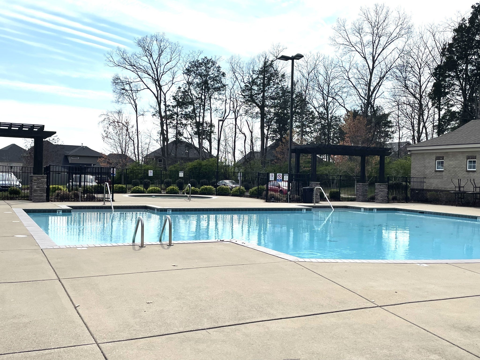

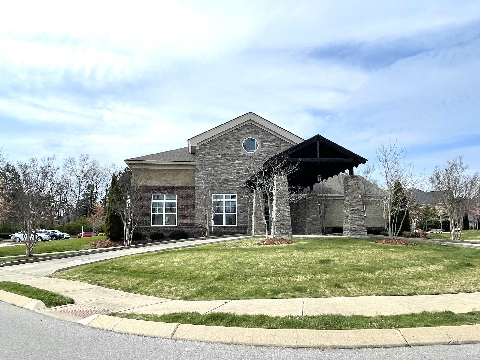
 Copyright 2025 RealTracs Solutions.
Copyright 2025 RealTracs Solutions.