$9,000 - 3362 Acklen Ave, Nashville
- 4
- Bedrooms
- 4
- Baths
- 3,797
- SQ. Feet
- 2018
- Year Built
FULLY FURNISHED * *Location * Location * Location * Vanderbilt * Belmont * 12 South * Green Hills * Gulch * Downtown Walk, bike, golf-cart, 3-5 min drive or Uber to fabulous restaurants & more Outdoor lovers paradise: hiking, biking, walking, tennis, playgrounds & golf *Fannie Mae Dees Park (1 mi) * McCabe Park (2 mi) * Sylvan Park (2 mi) *Percy/Edwin Warner Parks (Belle Meade 5 mi) * Radnor Lake (7 mi) NOT your "typical rental"; this is a true "HOME"; designer furnished for the homeowner's personal residence & now can be yours: *All bedrooms include: TV, dresser, bedside tables, chair/bench, wardrobe mirrors, laundry hampers, wood blinds & Blackout Drapes *Kitchen includes everything for today's chef & host * Office includes: desk, printer, shredder & trundle bed * $500 Utilities allowance can be added for convenience: Electric, gas, water, wifi, home security alarm, Sono's system, subwoofers & surround sound * Owner pays HOA; covers Lawn Maintenance & trash removal. * Pets on a case by case basis with non refundable pet fee $500/pet * Housekeeping can be arranged as well
Essential Information
-
- MLS® #:
- 2967994
-
- Price:
- $9,000
-
- Bedrooms:
- 4
-
- Bathrooms:
- 4.00
-
- Full Baths:
- 3
-
- Half Baths:
- 2
-
- Square Footage:
- 3,797
-
- Acres:
- 0.00
-
- Year Built:
- 2018
-
- Type:
- Residential Lease
-
- Sub-Type:
- Single Family Residence
-
- Status:
- Active
Community Information
-
- Address:
- 3362 Acklen Ave
-
- Subdivision:
- Acklen @ Love
-
- City:
- Nashville
-
- County:
- Davidson County, TN
-
- State:
- TN
-
- Zip Code:
- 37212
Amenities
-
- Utilities:
- Natural Gas Available, Water Available
-
- Parking Spaces:
- 2
-
- # of Garages:
- 2
-
- Garages:
- Garage Door Opener, Detached
Interior
-
- Interior Features:
- Ceiling Fan(s), Extra Closets, Furnished, Walk-In Closet(s), High Speed Internet
-
- Appliances:
- Electric Oven, Built-In Gas Range, Dishwasher, Disposal, Microwave, Refrigerator, Stainless Steel Appliance(s)
-
- Heating:
- Central, Natural Gas
-
- Cooling:
- Central Air
-
- Fireplace:
- Yes
-
- # of Fireplaces:
- 1
Exterior
-
- Roof:
- Shingle
-
- Construction:
- Brick
School Information
-
- Elementary:
- Eakin Elementary
-
- Middle:
- West End Middle School
-
- High:
- Hillsboro Comp High School
Additional Information
-
- Date Listed:
- August 3rd, 2025
-
- Days on Market:
- 13
Listing Details
- Listing Office:
- Compass Re
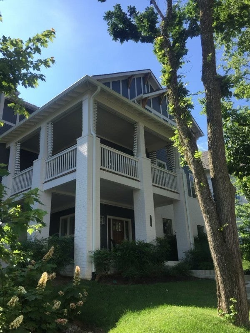
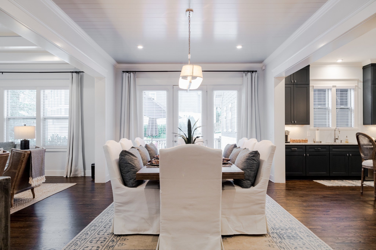
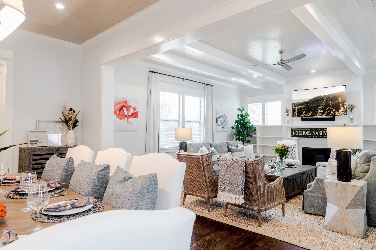
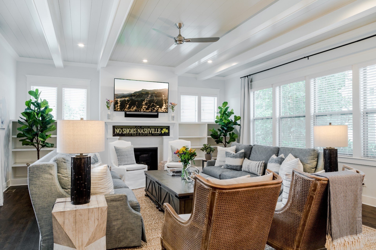
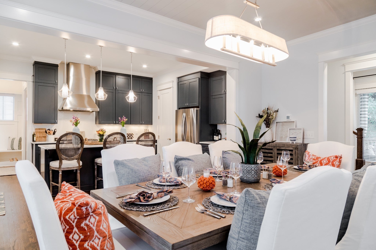
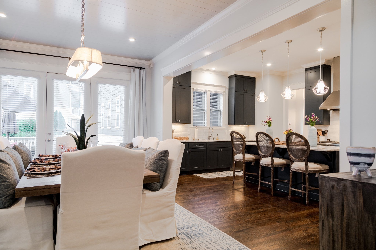
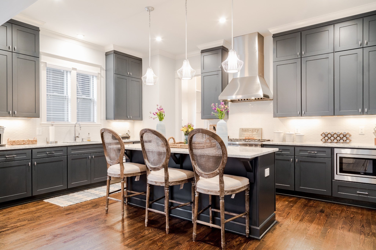
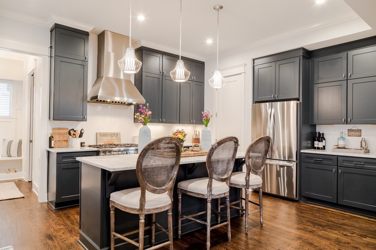
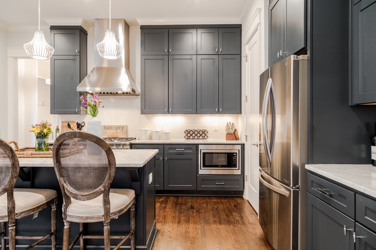
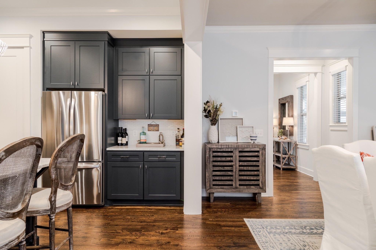
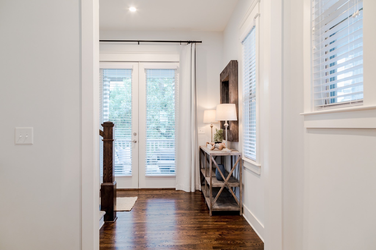
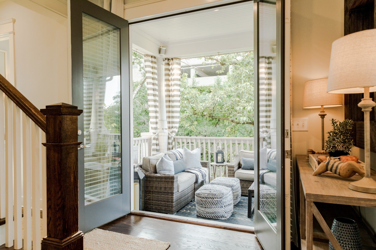
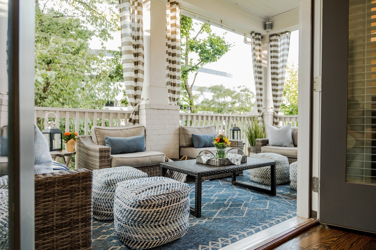
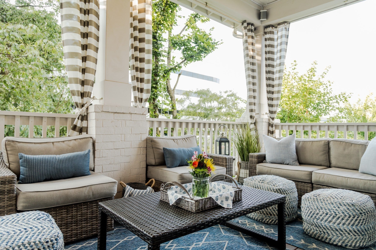
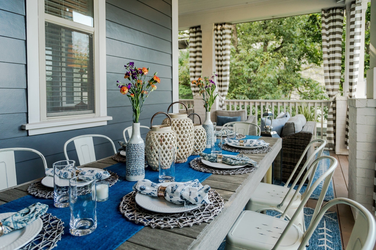
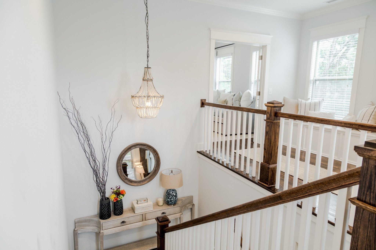
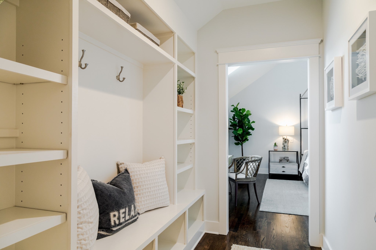
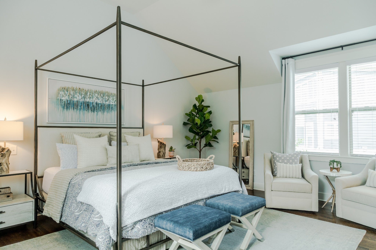
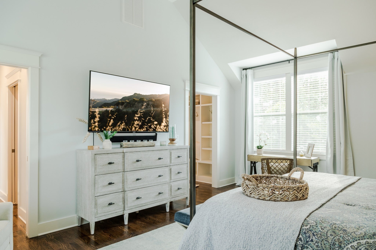
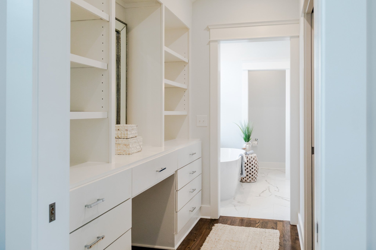
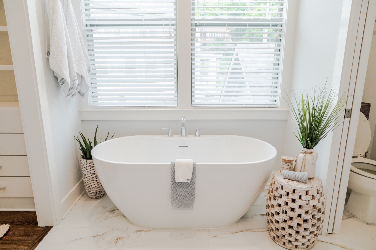
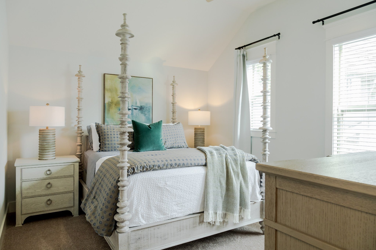
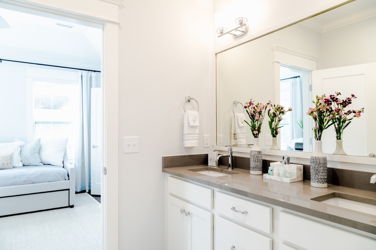
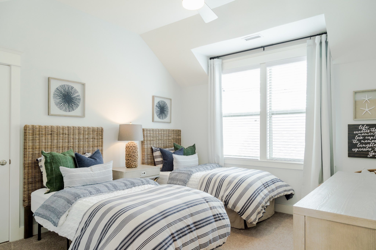
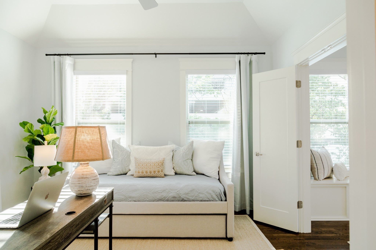
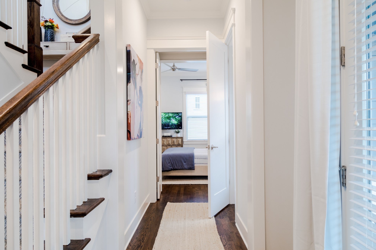
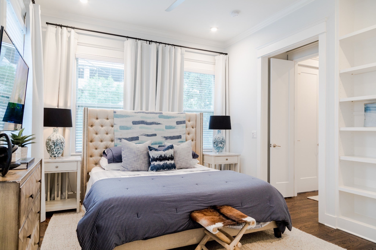
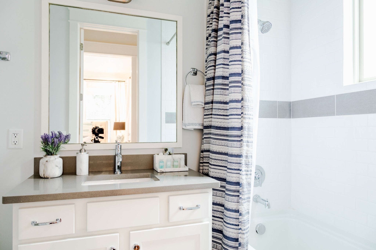
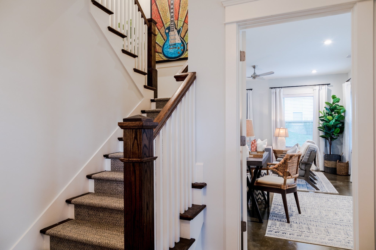
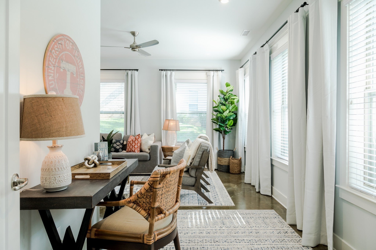
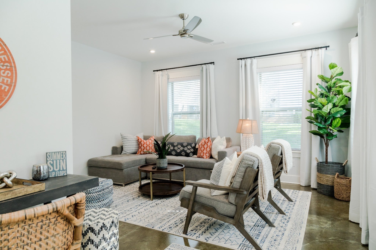
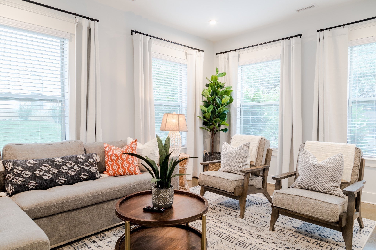
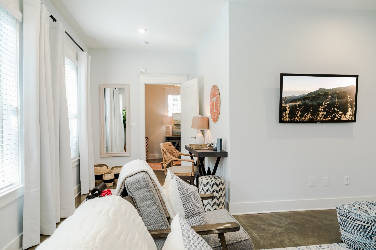
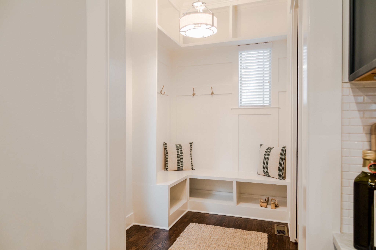
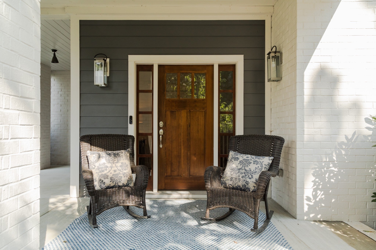
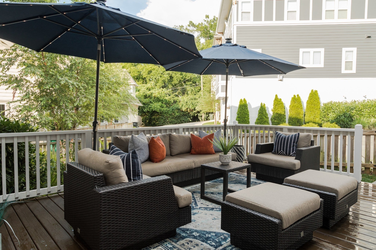
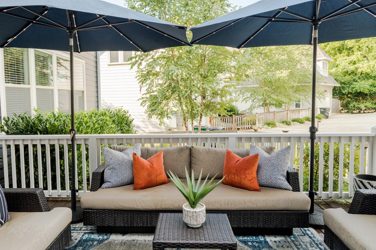
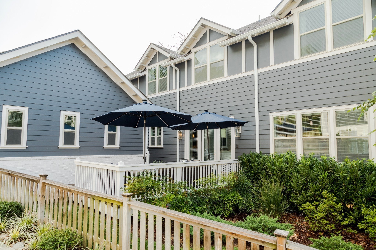
 Copyright 2025 RealTracs Solutions.
Copyright 2025 RealTracs Solutions.