$3,350,000 - 111 Keyway Dr, Nashville
- 5
- Bedrooms
- 5½
- Baths
- 5,993
- SQ. Feet
- 0.5
- Acres
Modern Luxury Meets Timeless Elegance in West Meade! Welcome to 111 Keyway Drive—an extraordinary new custom home offering designer finishes and effortless indoor-outdoor living in the heart of West Meade, one of Nashville’s most coveted neighborhoods. Situated on a rare ½-acre flat lot, this newly built estate blends sleek modern style with warm, inviting comfort. Step inside to nearly 6,000 square feet of refined living space, featuring 5 spacious bedrooms, each with an en suite bath, plus a chic powder room. The chef’s kitchen is a true showstopper, showcasing double islands, custom cabinetry, and top-of-the-line Thermador appliances—perfect for entertaining or everyday living. Enjoy elevated details throughout: soaring ceilings and two fireplaces—and a third one on the covered outdoor patio, ideal for year-round relaxation. The sun-drenched layout flows seamlessly from living to dining to outdoor entertaining. Retreat to the stunning primary suite with a spa-style bathroom, dual vanities, and his/her closets that feel more like custom boutiques. This home is offered furnished or unfurnished, giving buyers the flexibility to move right in or personalize their dream home. (All furniture & decor pricing available upon request) Located just minutes to Belle Meade, Green Hills, and downtown Nashville, this is luxury living at its finest.
Essential Information
-
- MLS® #:
- 2967903
-
- Price:
- $3,350,000
-
- Bedrooms:
- 5
-
- Bathrooms:
- 5.50
-
- Full Baths:
- 5
-
- Half Baths:
- 1
-
- Square Footage:
- 5,993
-
- Acres:
- 0.50
-
- Year Built:
- 2025
-
- Type:
- Residential
-
- Sub-Type:
- Single Family Residence
-
- Style:
- Traditional
-
- Status:
- Active
Community Information
-
- Address:
- 111 Keyway Dr
-
- Subdivision:
- West Meade Farms
-
- City:
- Nashville
-
- County:
- Davidson County, TN
-
- State:
- TN
-
- Zip Code:
- 37205
Amenities
-
- Utilities:
- Water Available, Cable Connected
-
- Parking Spaces:
- 3
-
- # of Garages:
- 3
-
- Garages:
- Garage Door Opener, Garage Faces Side, Concrete, Driveway, On Street
Interior
-
- Interior Features:
- Air Filter, Entrance Foyer, Extra Closets, High Ceilings, Pantry, Walk-In Closet(s), High Speed Internet, Kitchen Island
-
- Appliances:
- Built-In Gas Range, Dishwasher, Disposal, Freezer, Ice Maker, Microwave, Refrigerator
-
- Heating:
- Central
-
- Cooling:
- Central Air
-
- Fireplace:
- Yes
-
- # of Fireplaces:
- 3
-
- # of Stories:
- 2
Exterior
-
- Lot Description:
- Level
-
- Roof:
- Shingle
-
- Construction:
- Hardboard Siding, Brick, Stone
School Information
-
- Elementary:
- Gower Elementary
-
- Middle:
- H. G. Hill Middle
-
- High:
- James Lawson High School
Additional Information
-
- Date Listed:
- August 2nd, 2025
-
- Days on Market:
- 15
Listing Details
- Listing Office:
- The Luxe Collective
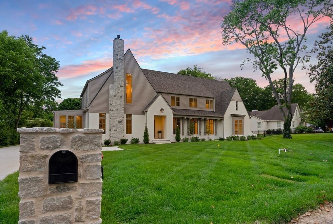
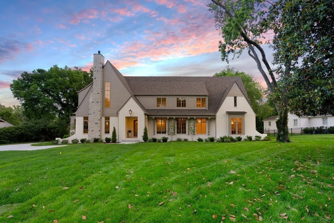
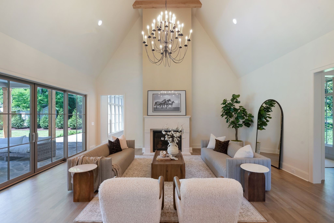
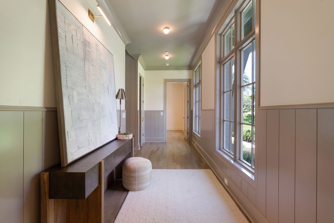
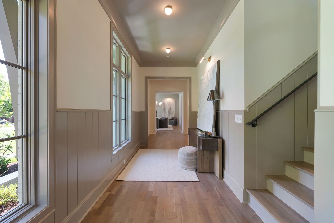
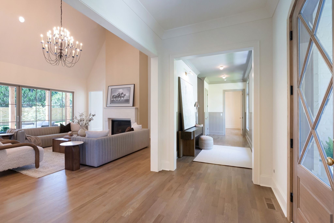
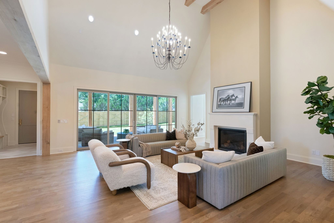
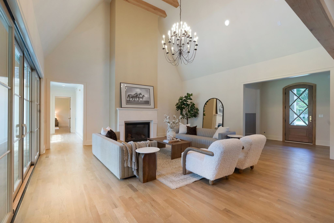
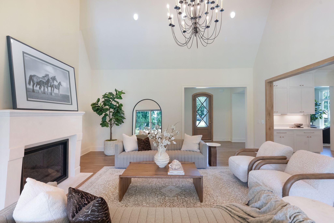
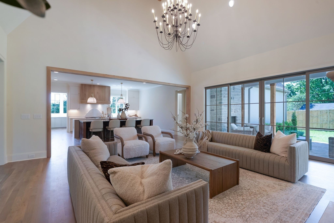
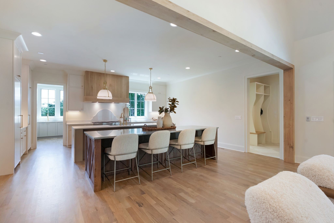
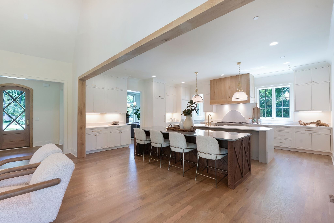
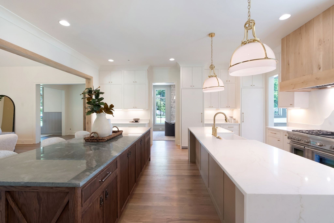
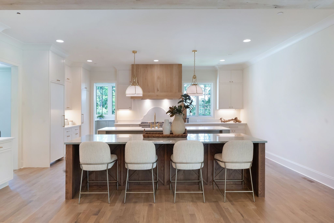
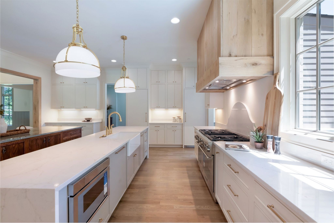
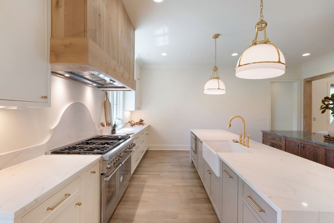
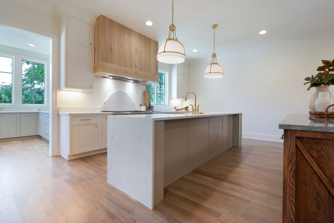
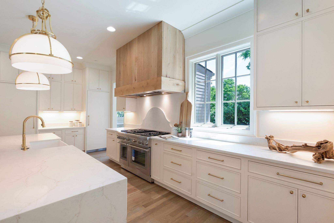
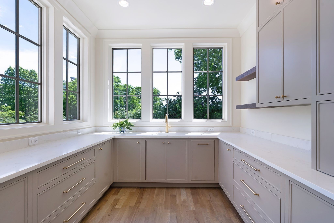
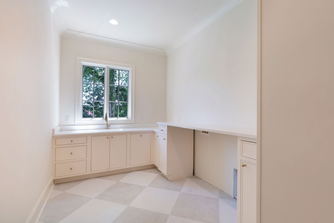
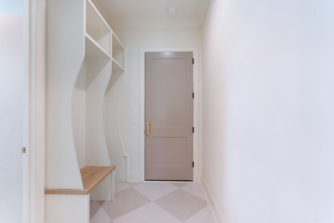
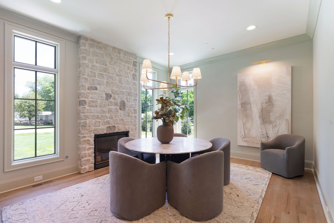
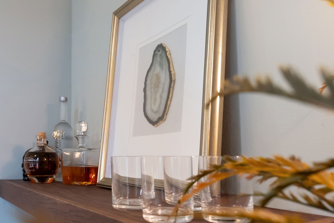
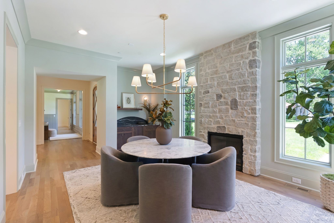
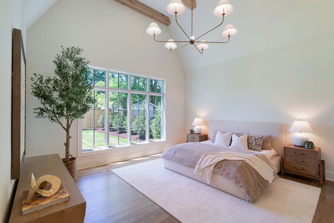
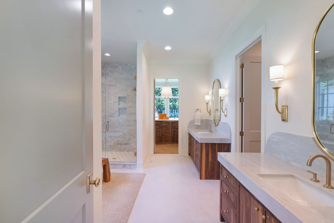
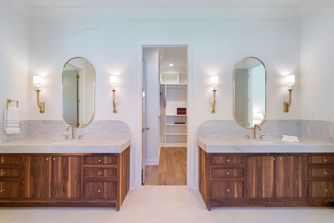
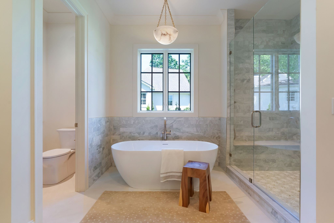
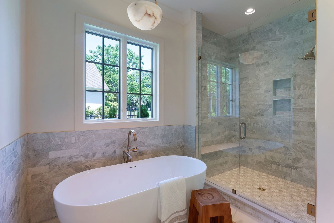
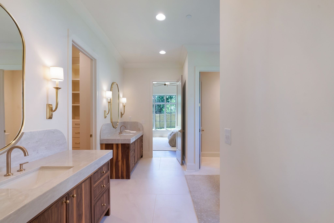
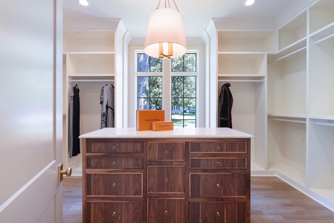
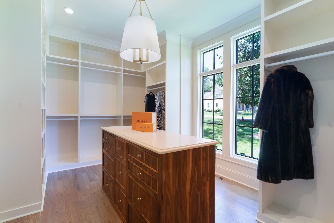
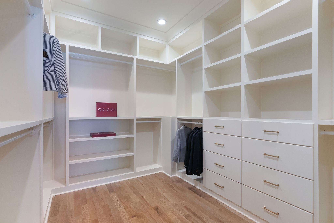
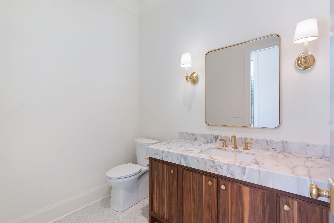
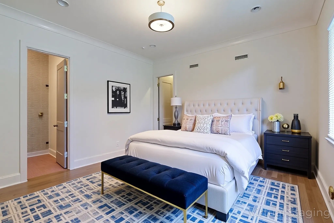
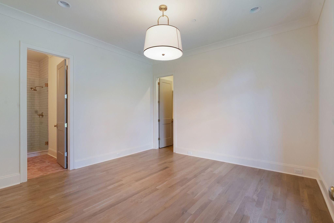
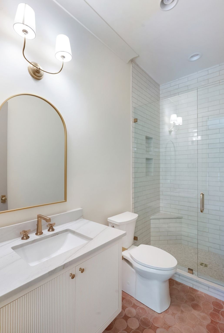
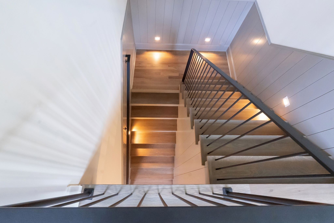
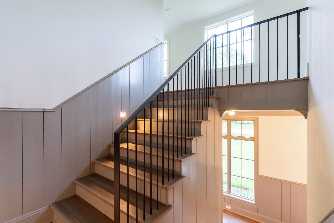
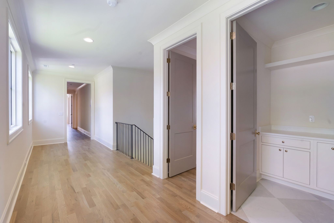
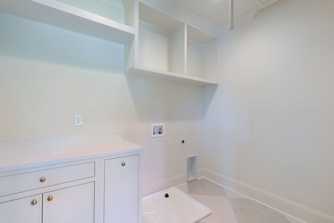
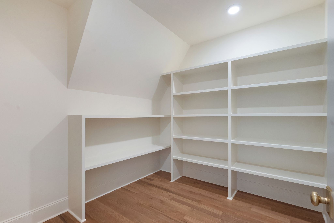
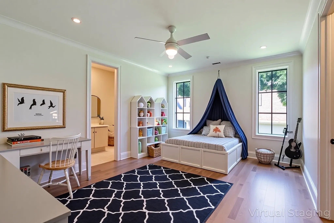
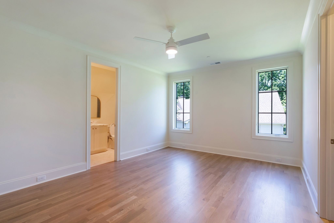
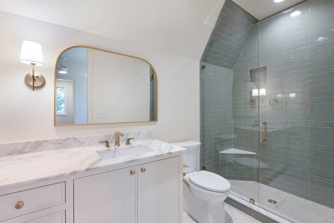
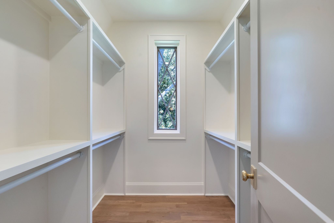
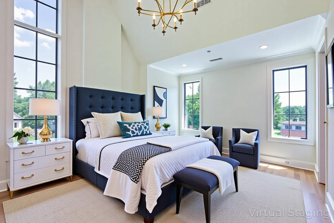
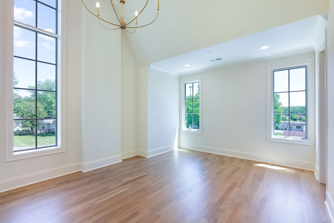
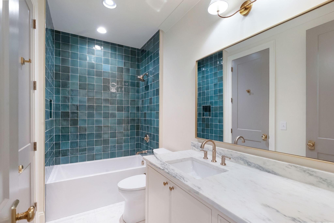
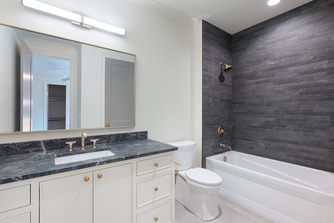
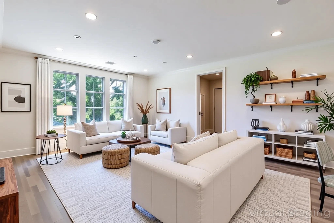
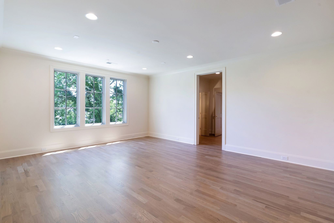
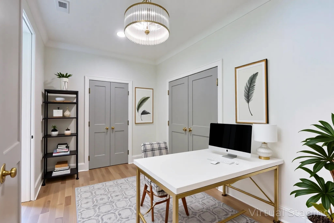
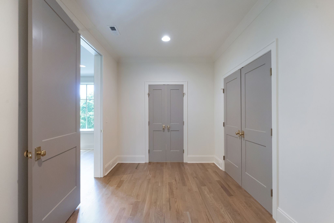
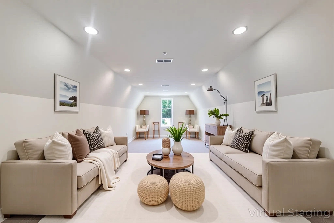
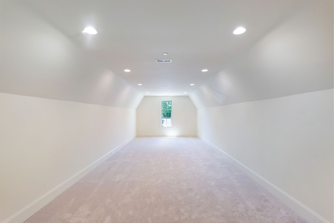
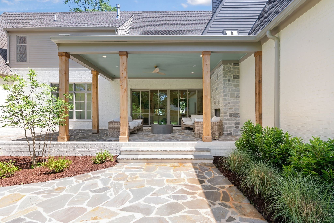
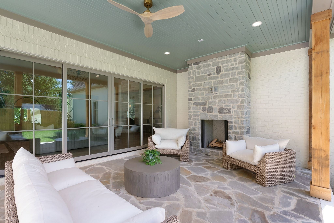
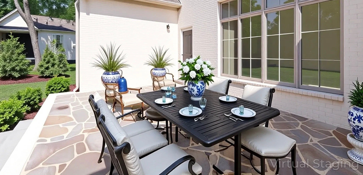
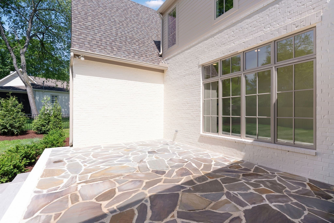
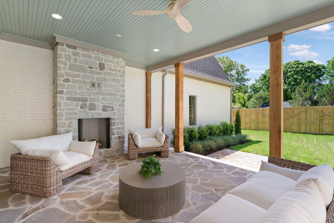
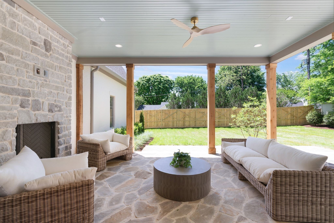
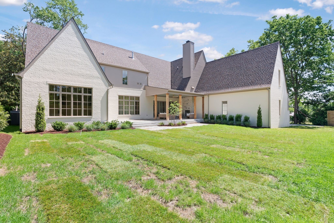
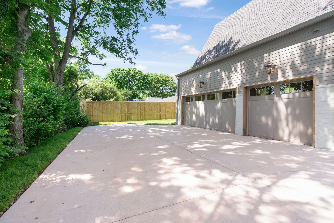
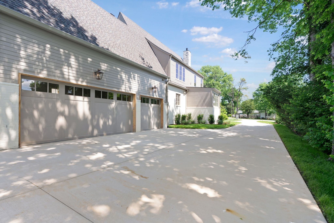
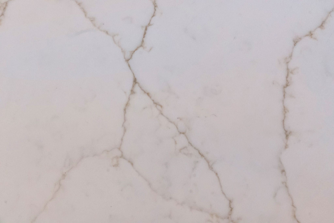
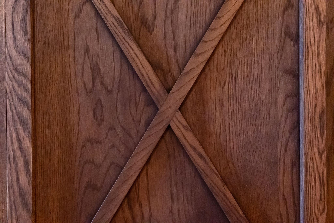
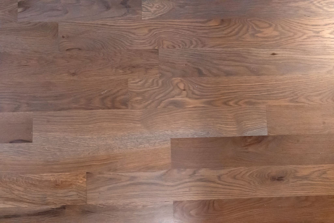
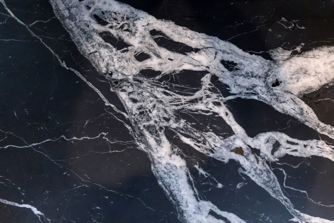
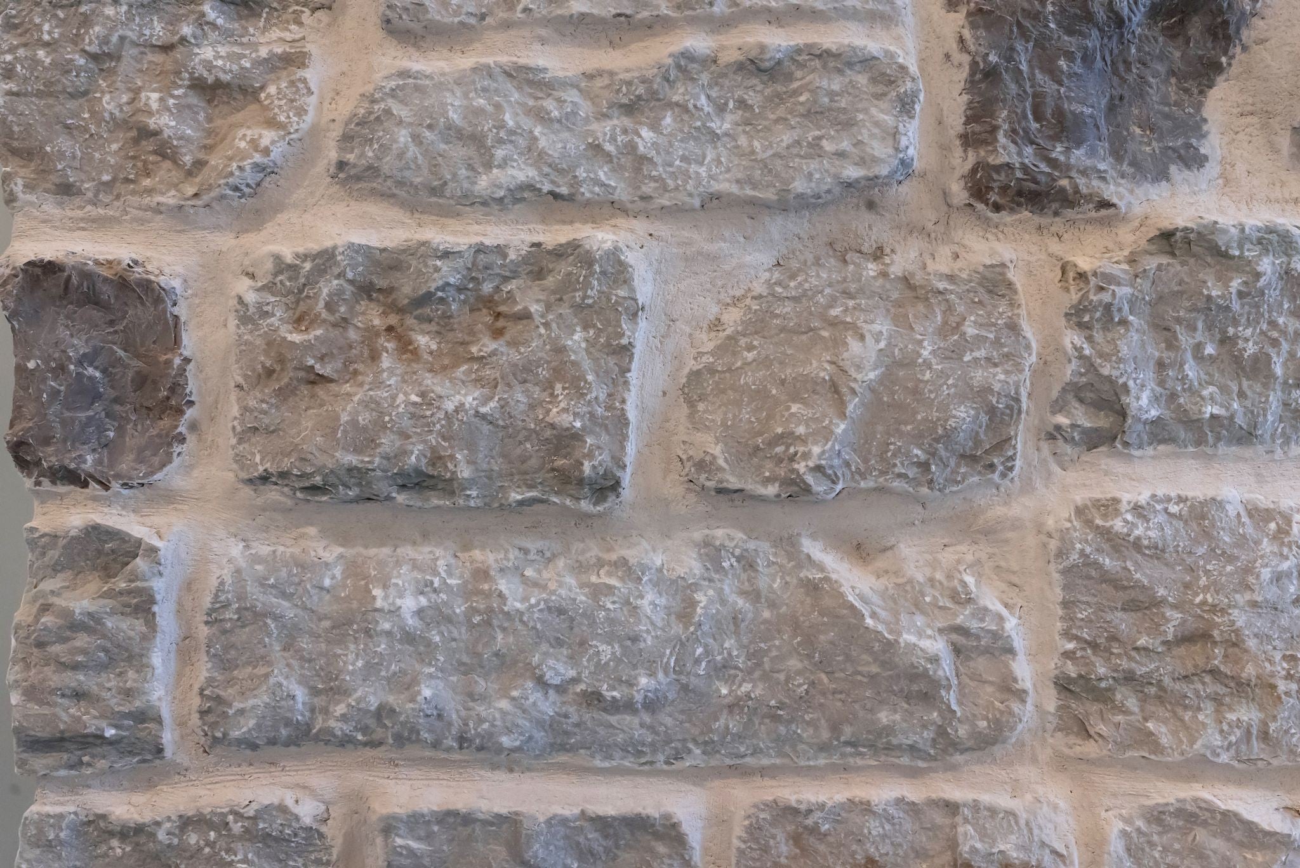
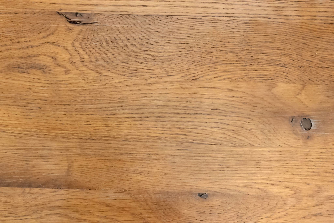
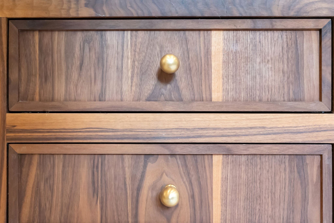
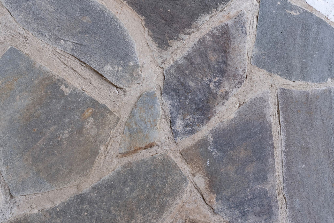
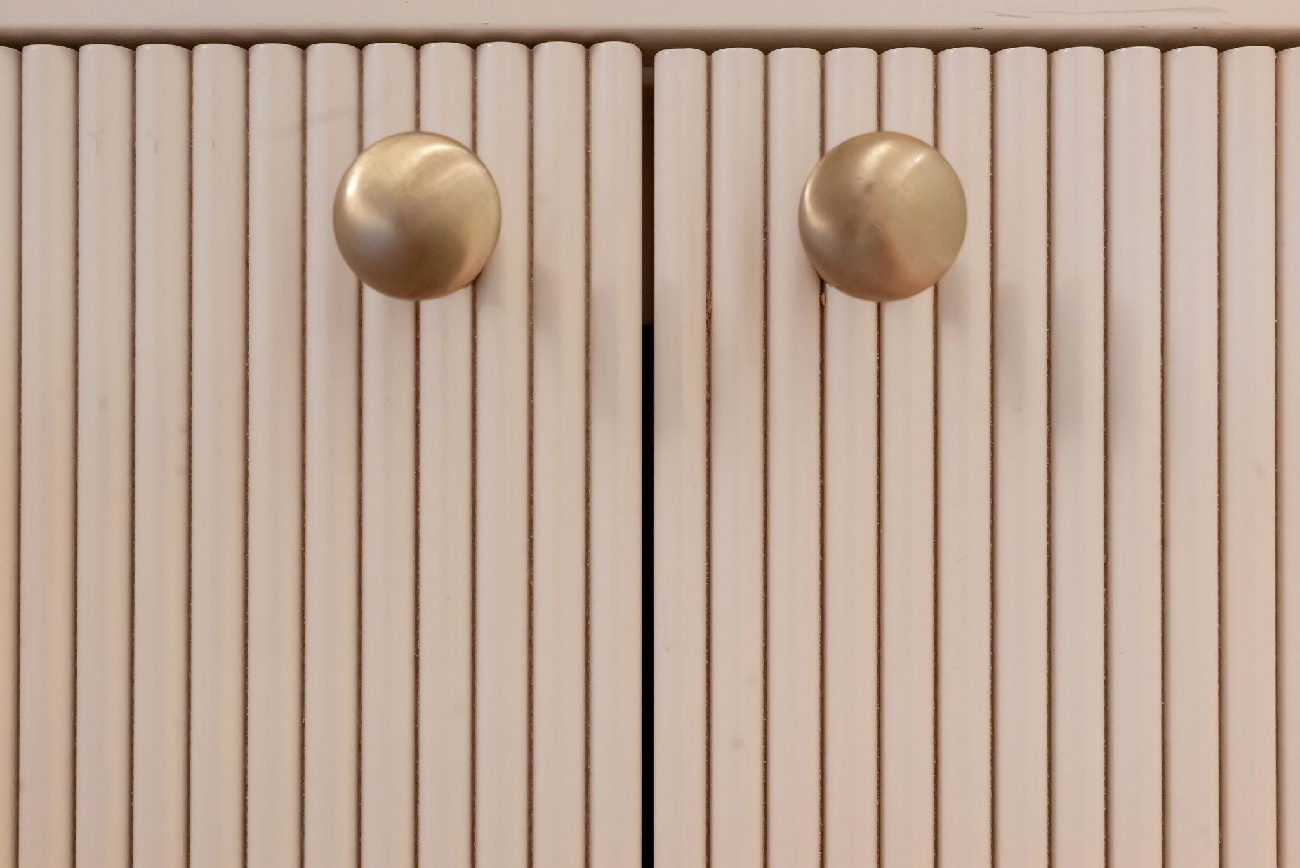
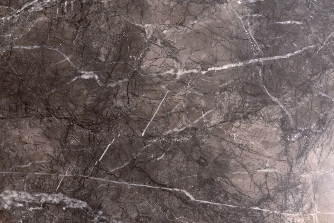
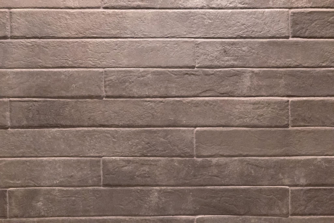
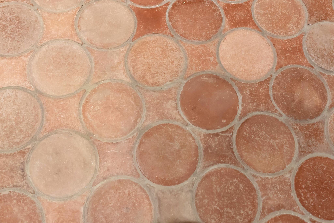
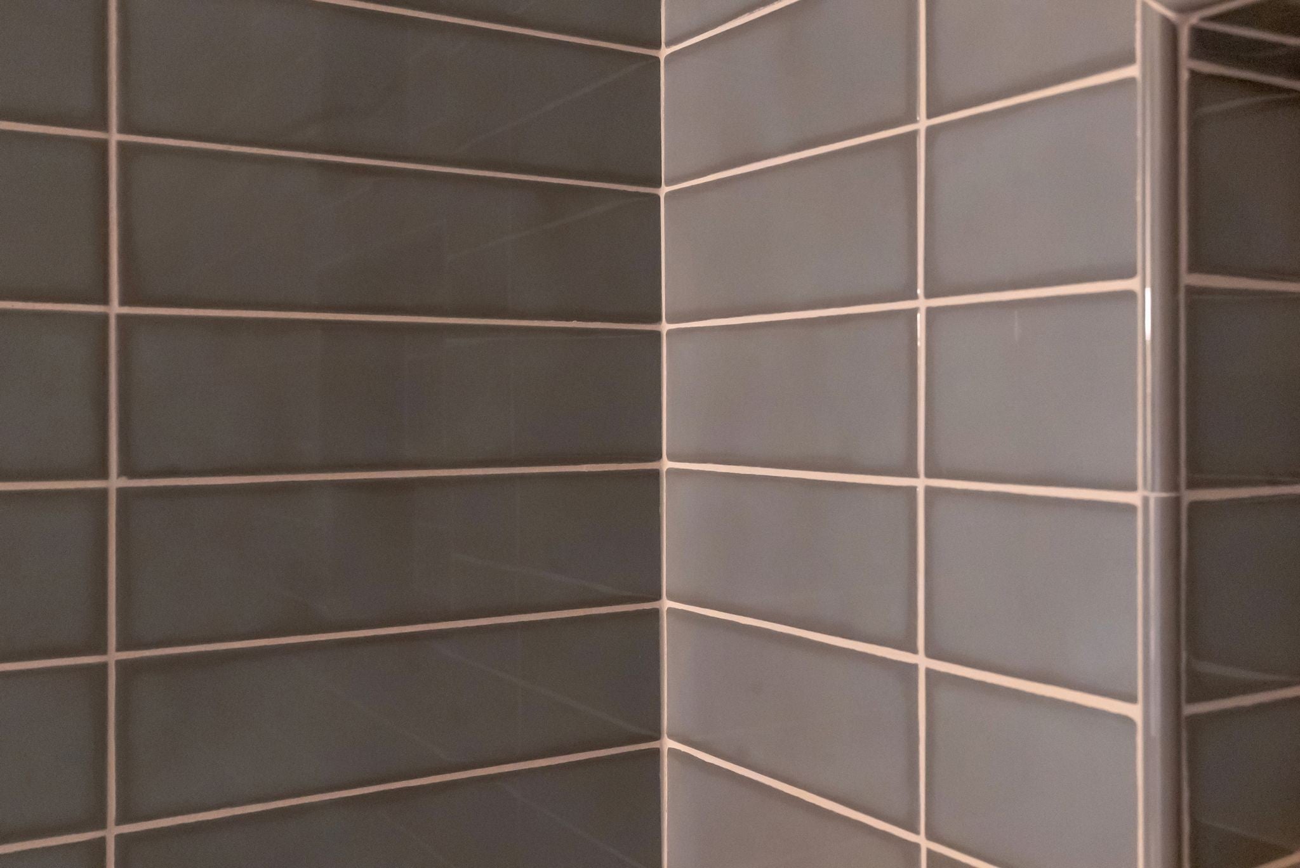
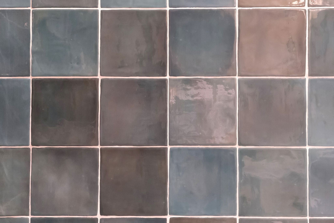
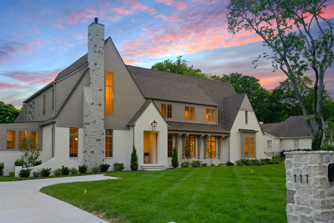
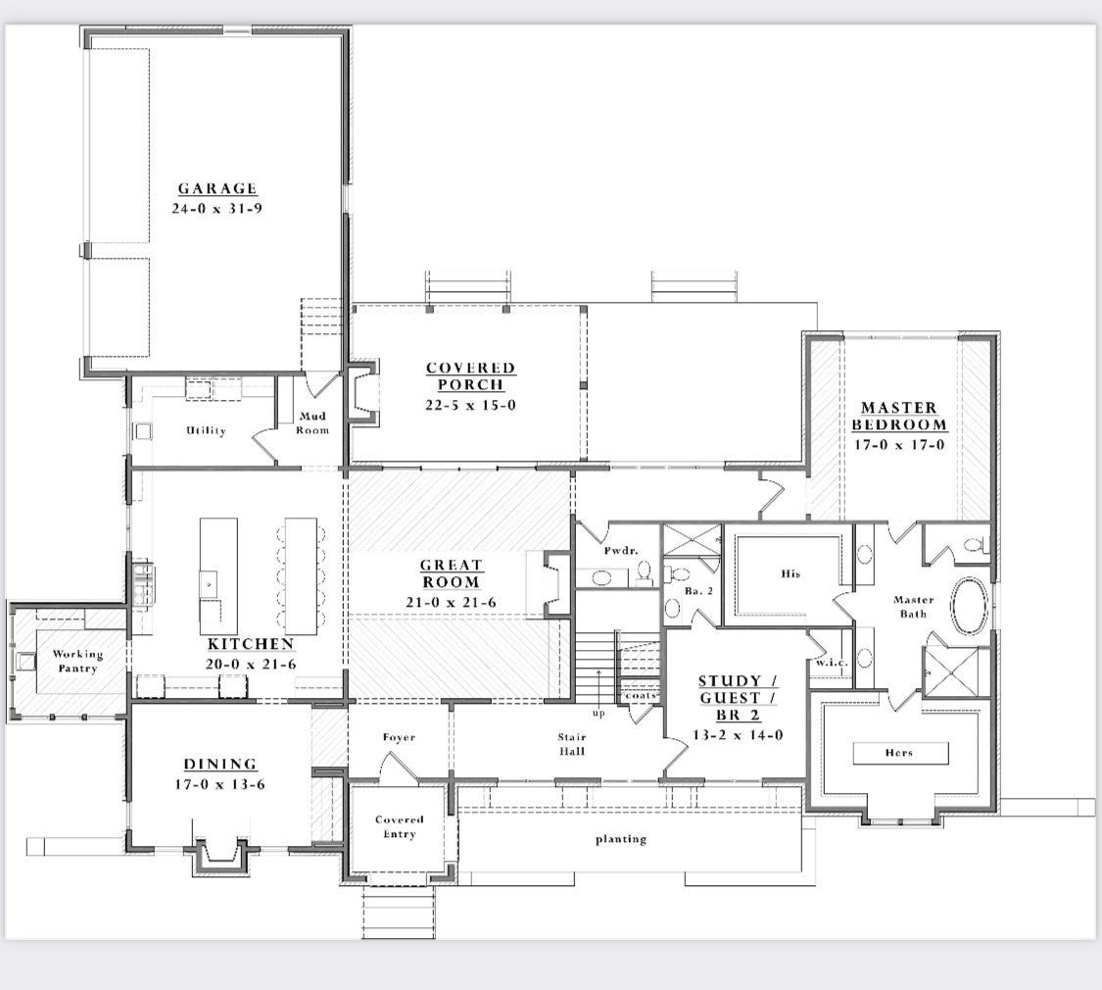
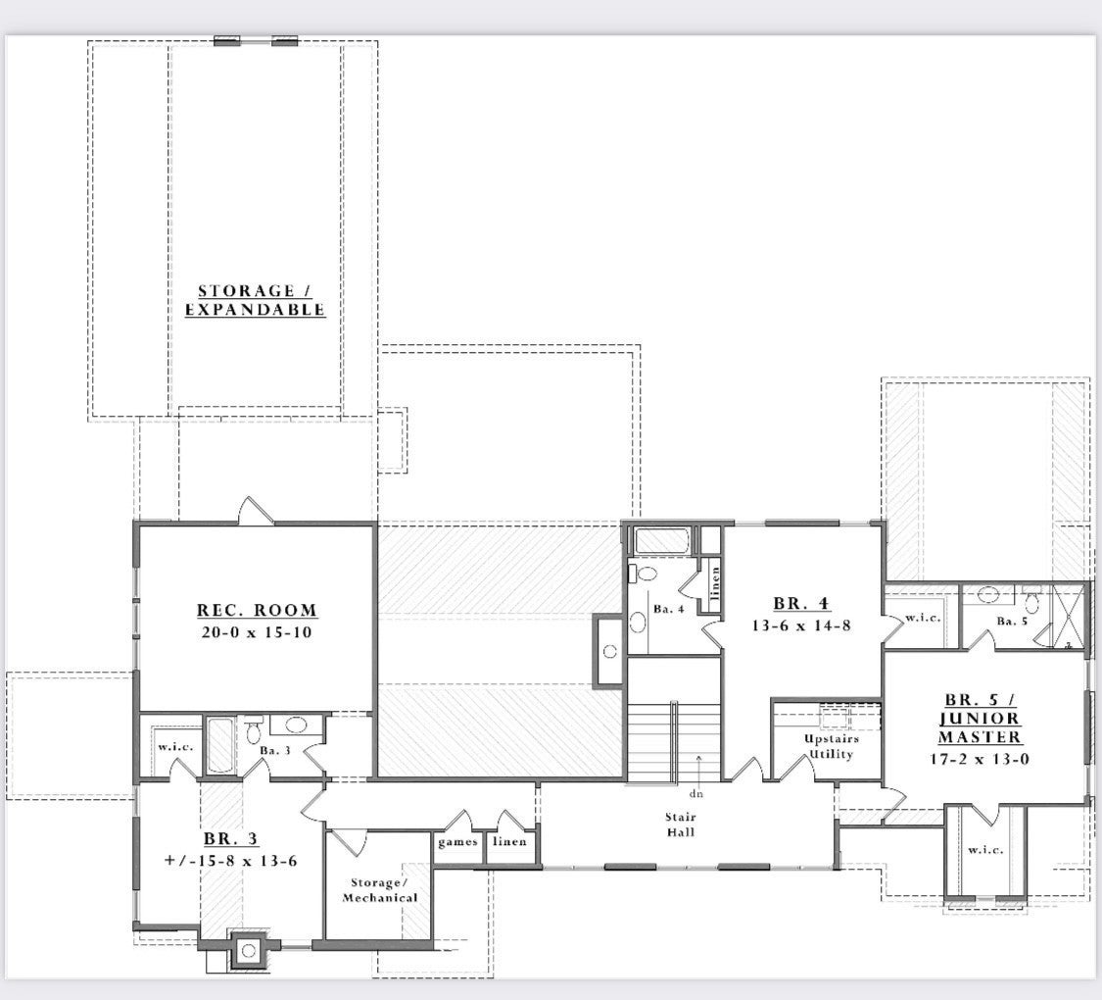
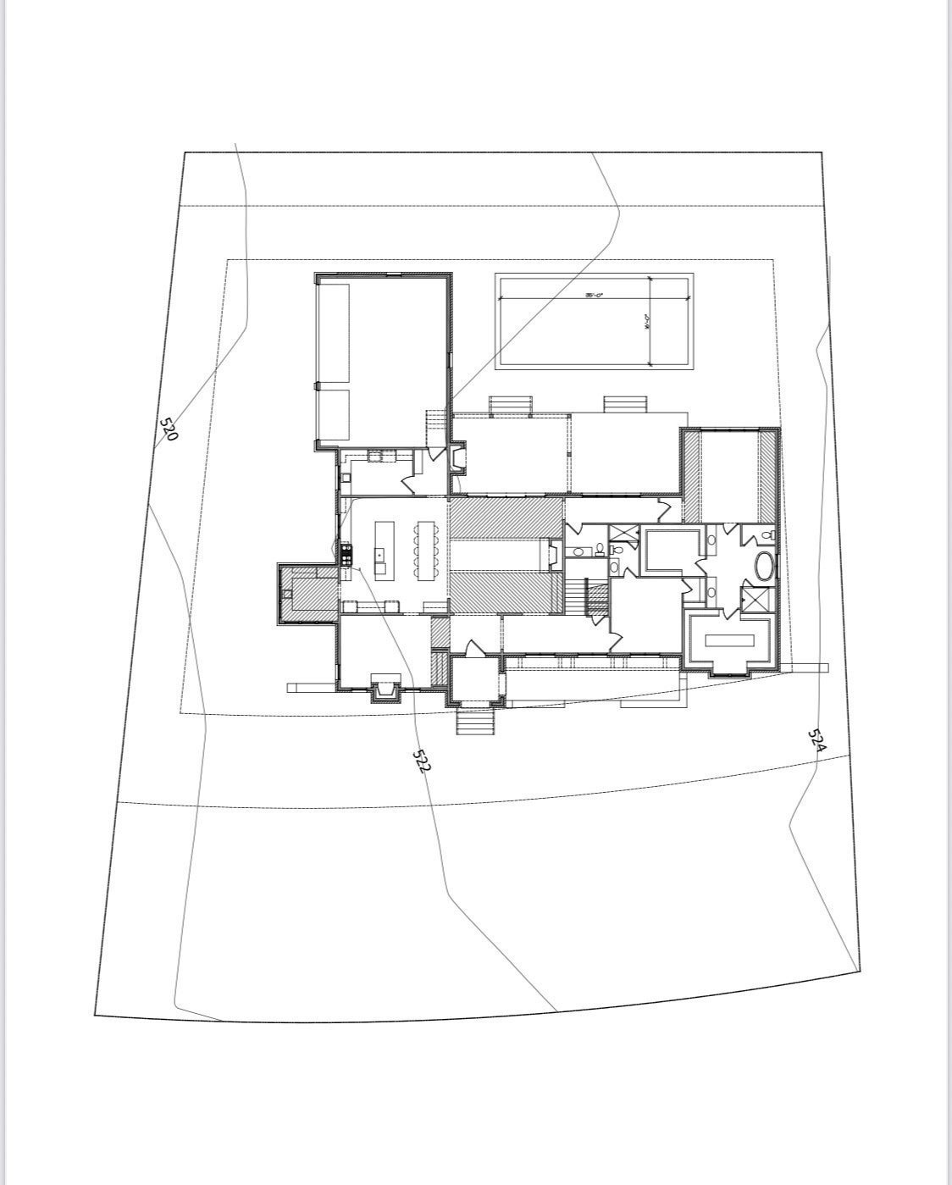
 Copyright 2025 RealTracs Solutions.
Copyright 2025 RealTracs Solutions.