$599,900 - 6774 Polk Ln, Columbia
- 3
- Bedrooms
- 2½
- Baths
- 2,086
- SQ. Feet
- 1.76
- Acres
Welcome to this well-maintained beautiful all-brick home on nearly 2 acres in a peaceful country setting, just minutes from town. This home features gorgeous stacked stone accents along a large front porch over looking the front lawn. With 2,086 square feet, this 3-bedroom, 2.5-bath home offers a desirable split-bedroom layout and a spacious open-concept design, ideal for comfortable living. Rich Brazilian cherry hardwood floors flow through the main living areas into the kitchen adding warmth and character. The kitchen offers lots of storage and counter space with an eat in breakfast nook which has lots of windows bringing in natural light as well as offering a view of the large back yard. The inviting primary suite features dual closets, a large bath complete with a spa-like soaking tub, separate shower, and double vanity. The third bedroom includes a private half bath, making it perfect for guests or a growing family. A portion of the garage has been thoughtfully enclosed to create flexible bonus space, ideal for a home office, exercise room, or hobby area with the option to easily convert it back if desired. Enjoy a covered back patio overlooking the backyard’s wide-open green space amidst the quiet charm of country living with the convenience of town just a short drive away. SELLER IS OFFERING $5,000 PAINT/FLOORING ALLOWANCE WITH ACCEPTABLE OFFER. Buyer to verify all pertinent information.
Essential Information
-
- MLS® #:
- 2965598
-
- Price:
- $599,900
-
- Bedrooms:
- 3
-
- Bathrooms:
- 2.50
-
- Full Baths:
- 2
-
- Half Baths:
- 1
-
- Square Footage:
- 2,086
-
- Acres:
- 1.76
-
- Year Built:
- 2006
-
- Type:
- Residential
-
- Sub-Type:
- Single Family Residence
-
- Style:
- Contemporary
-
- Status:
- Active
Community Information
-
- Address:
- 6774 Polk Ln
-
- Subdivision:
- Westbrook Sec 1
-
- City:
- Columbia
-
- County:
- Maury County, TN
-
- State:
- TN
-
- Zip Code:
- 38401
Amenities
-
- Utilities:
- Electricity Available, Water Available, Cable Connected
-
- Parking Spaces:
- 4
-
- Garages:
- Asphalt, Driveway
Interior
-
- Interior Features:
- Ceiling Fan(s), Entrance Foyer, Extra Closets, High Ceilings, Open Floorplan, Walk-In Closet(s)
-
- Appliances:
- Oven, Range, Dishwasher, Disposal, Microwave, Refrigerator, Stainless Steel Appliance(s)
-
- Heating:
- Central, Dual, Electric, Propane
-
- Cooling:
- Ceiling Fan(s), Central Air, Electric
-
- # of Stories:
- 1
Exterior
-
- Lot Description:
- Cleared, Sloped, Views
-
- Construction:
- Brick
School Information
-
- Elementary:
- Mt Pleasant Elementary
-
- Middle:
- Mount Pleasant Middle School
-
- High:
- Mt Pleasant High School
Additional Information
-
- Date Listed:
- August 3rd, 2025
-
- Days on Market:
- 170
Listing Details
- Listing Office:
- Keller Williams Realty Nashville/franklin
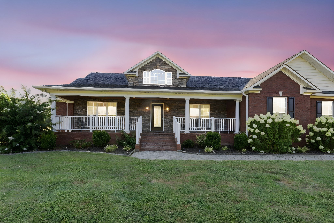
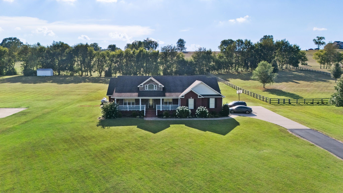
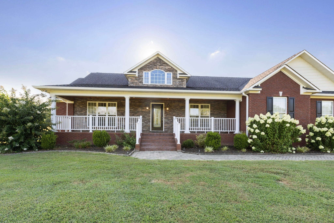
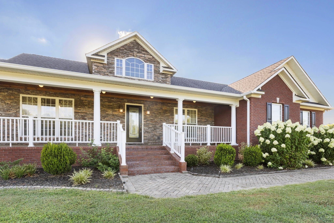
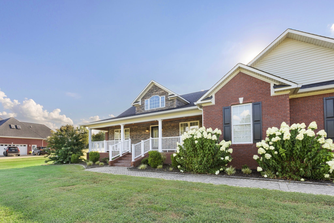
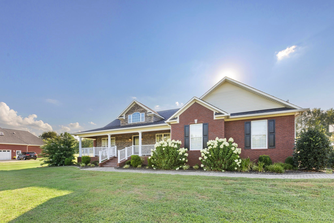
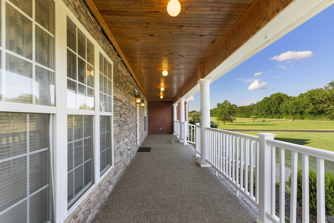
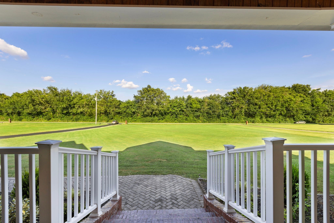
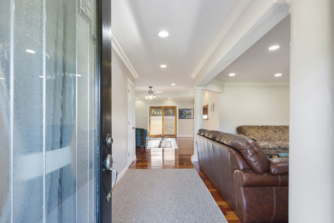
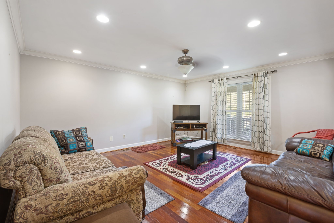
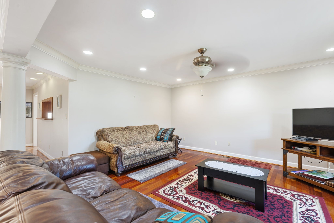
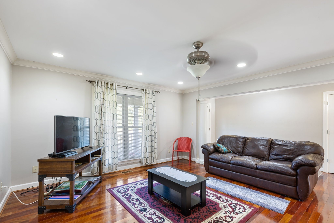
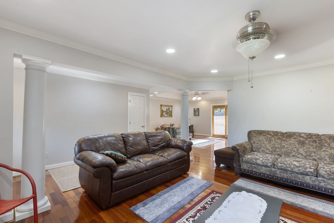
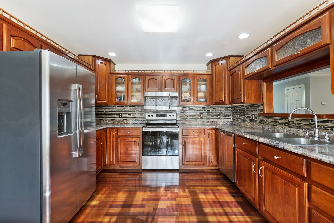
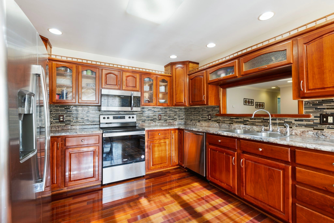
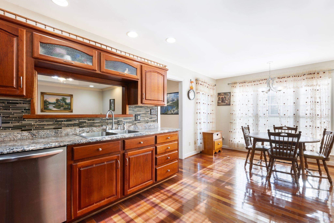
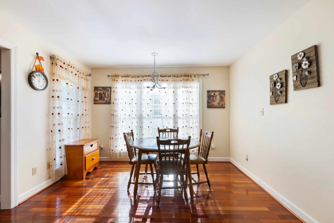
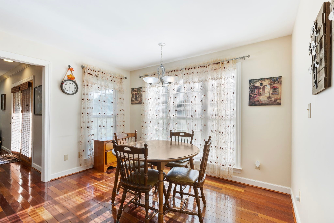
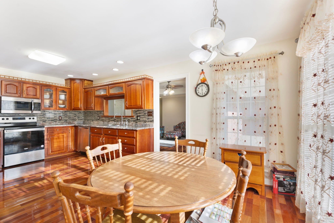
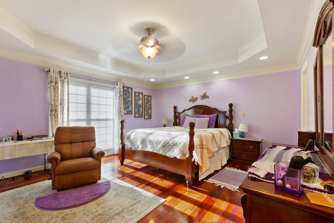
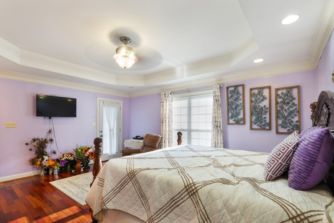
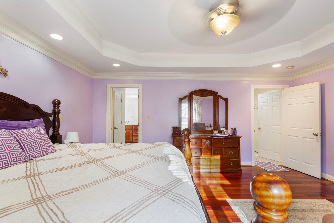
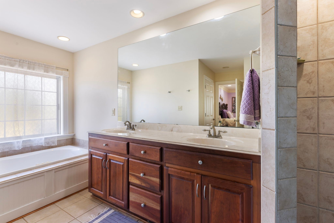
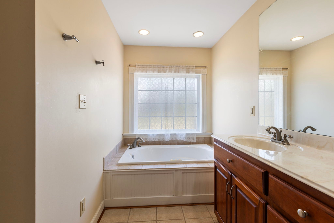
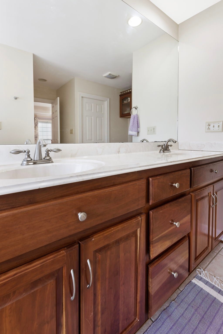
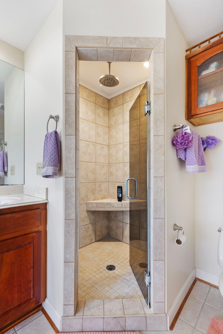
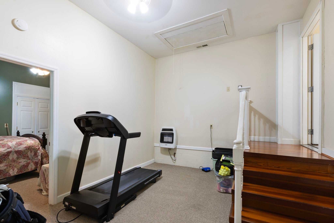
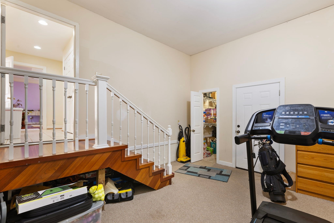
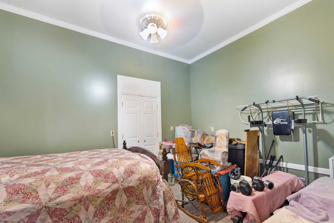
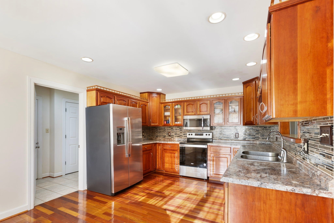
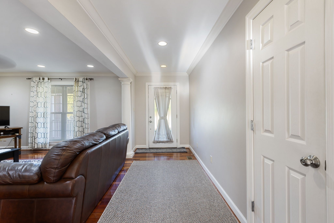
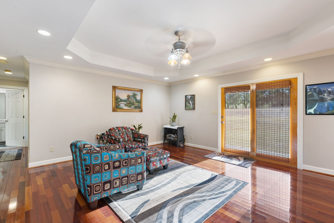
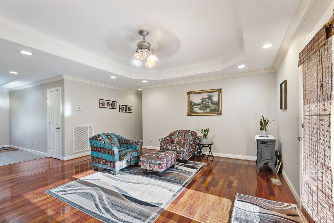
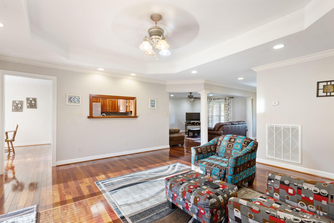
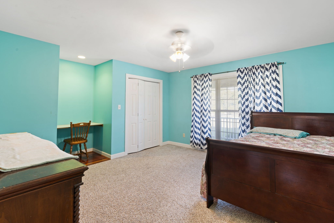
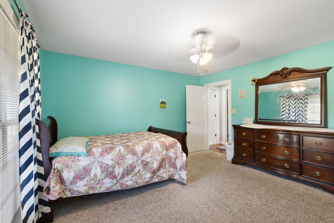
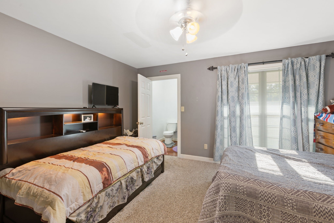
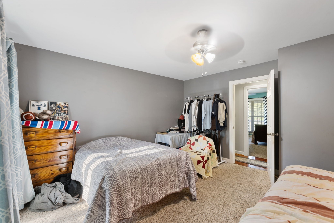
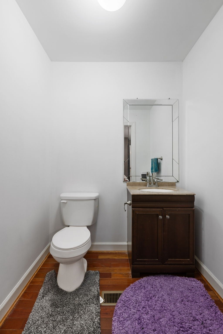
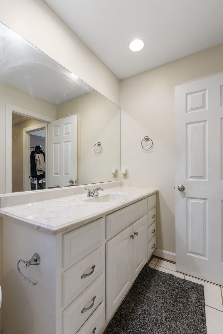
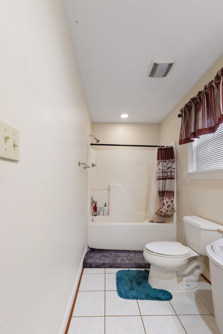
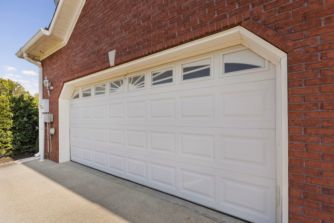
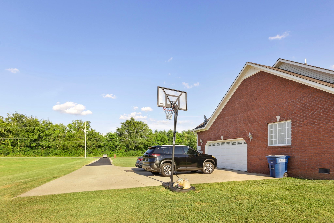
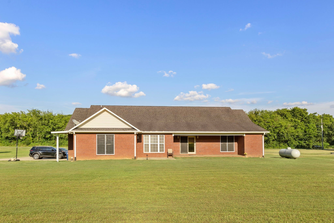
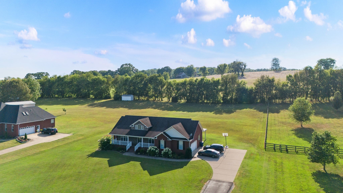
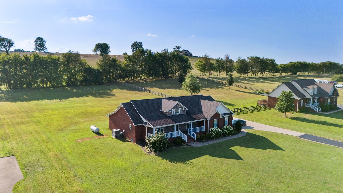
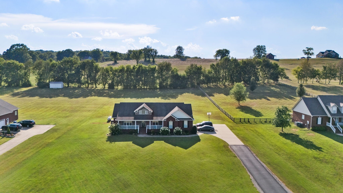
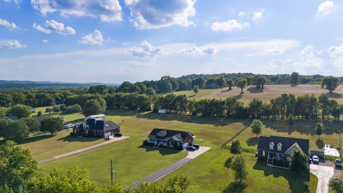
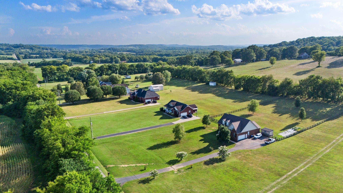
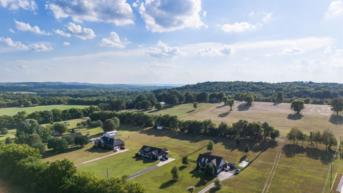
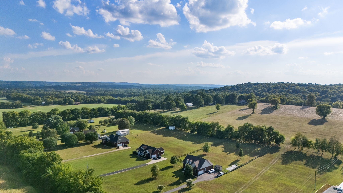
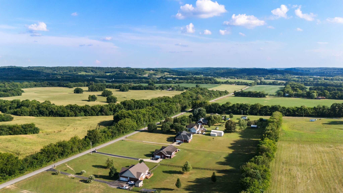
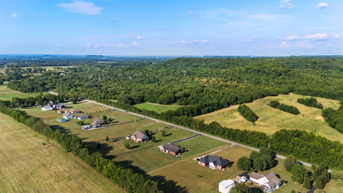
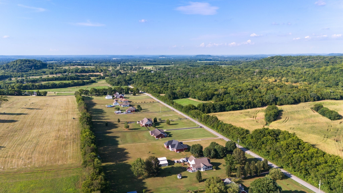
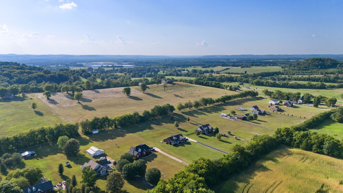
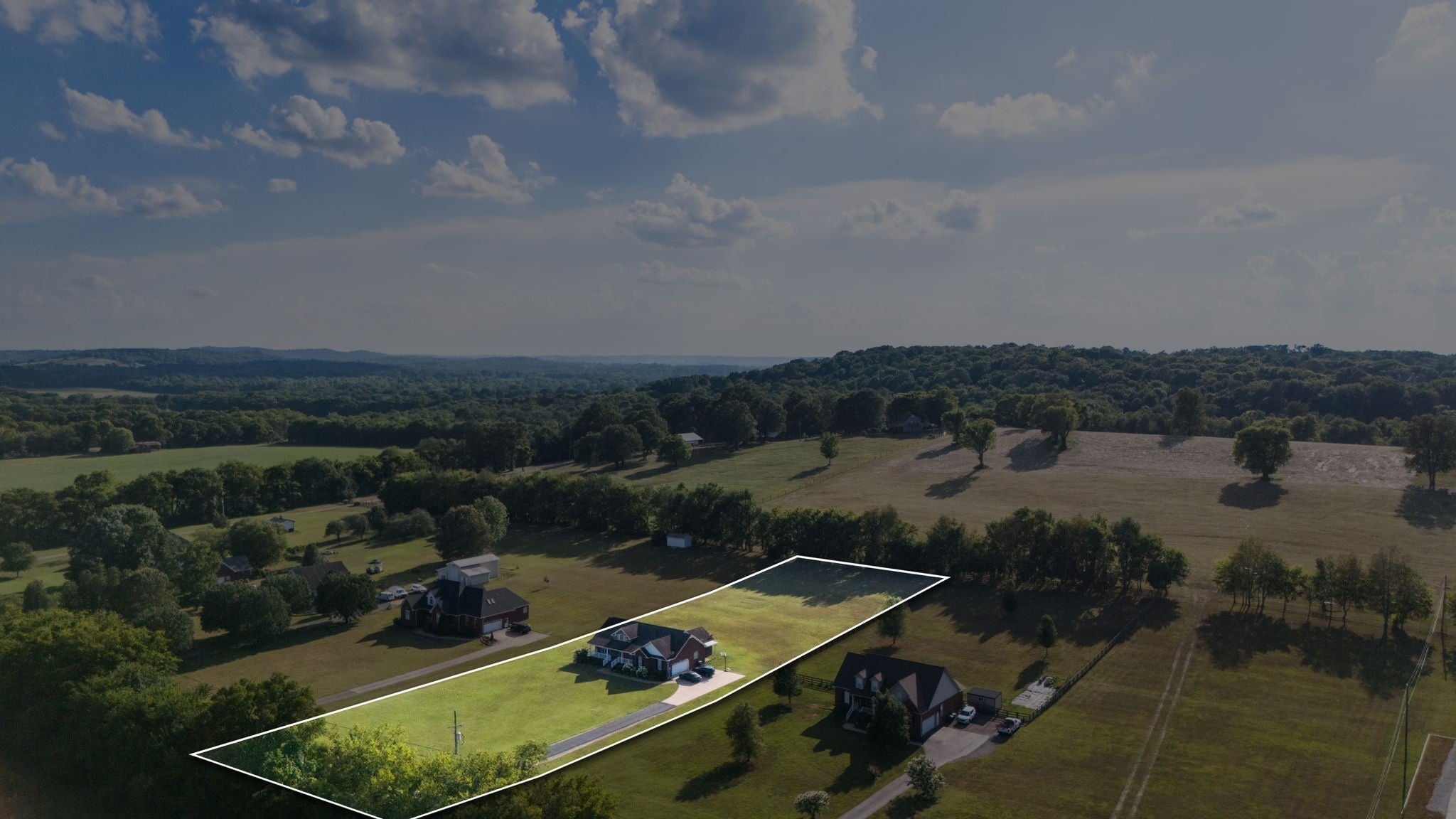
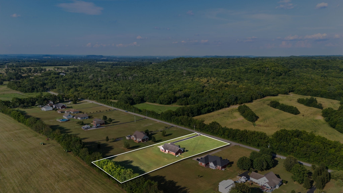
 Copyright 2026 RealTracs Solutions.
Copyright 2026 RealTracs Solutions.