$349,999 - 544 Carters Valley Rd, Rogersville
- 3
- Bedrooms
- 2
- Baths
- 2,320
- SQ. Feet
- 0.46
- Acres
Welcome to 544 Carters Valley Road—a fully renovated 3-bedroom, 2-bath home offering 2,320 sq ft of stylish living on a scenic 0.46-acre lot. Surrounded by peaceful farmland views, this home delivers a perfect mix of comfort and rural charm. Inside, you’ll find an open-concept layout with updated flooring, fresh paint, and brand-new kitchen cabinetry and appliances. The spacious living and dining areas flow effortlessly into a modern kitchen, making this home ideal for entertaining or relaxing with family. The primary suite offers ample space and natural light, while two additional bedrooms and two fully remodeled baths provide flexibility for guests, work-from-home, or a growing household. Every detail has been thoughtfully refreshed for move-in-ready ease. Enjoy the views of open pastureland from both the front porch and the backyard—ideal for outdoor dining, gardening, or simply unwinding. Located just minutes from downtown Rogersville, yet tucked away on a quiet road, this home offers convenience without sacrificing privacy.
Essential Information
-
- MLS® #:
- 2965585
-
- Price:
- $349,999
-
- Bedrooms:
- 3
-
- Bathrooms:
- 2.00
-
- Full Baths:
- 2
-
- Square Footage:
- 2,320
-
- Acres:
- 0.46
-
- Year Built:
- 1997
-
- Type:
- Residential
-
- Sub-Type:
- Single Family Residence
-
- Style:
- Traditional
-
- Status:
- Under Contract - Showing
Community Information
-
- Address:
- 544 Carters Valley Rd
-
- Subdivision:
- Armstead
-
- City:
- Rogersville
-
- County:
- Hawkins County, TN
-
- State:
- TN
-
- Zip Code:
- 37857
Amenities
-
- Utilities:
- Electricity Available, Water Available
-
- Parking Spaces:
- 1
-
- # of Garages:
- 1
-
- Garages:
- Attached
Interior
-
- Interior Features:
- Entrance Foyer, Walk-In Closet(s)
-
- Appliances:
- Oven, Electric Range, Range, Dishwasher, Dryer, Ice Maker, Microwave, Refrigerator
-
- Heating:
- Electric, Heat Pump, Other
-
- Cooling:
- Ceiling Fan(s), Central Air
-
- Fireplace:
- Yes
-
- # of Fireplaces:
- 1
-
- # of Stories:
- 2
Exterior
-
- Exterior Features:
- Balcony
-
- Lot Description:
- Cleared, Level, Other
-
- Roof:
- Aluminum
-
- Construction:
- Other, Wood Siding
School Information
-
- Elementary:
- Surgoinsville Elementary
-
- Middle:
- Surgoinsville Middle School
-
- High:
- Volunteer High School
Additional Information
-
- Date Listed:
- August 1st, 2025
-
- Days on Market:
- 36
Listing Details
- Listing Office:
- Trelora Realty, Inc
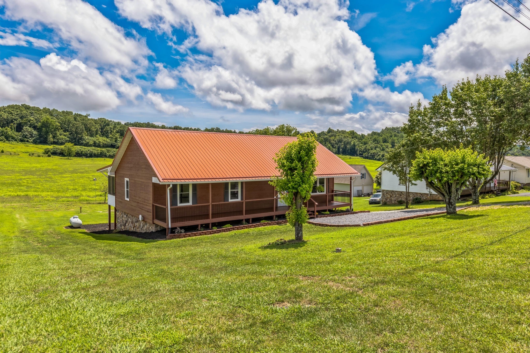
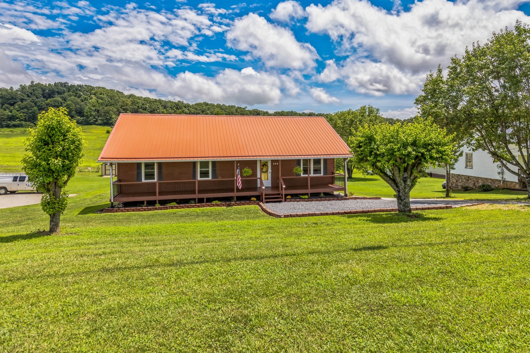
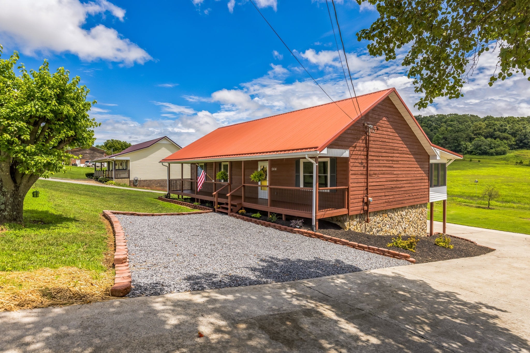
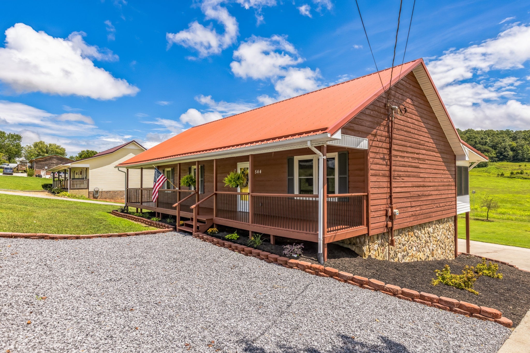
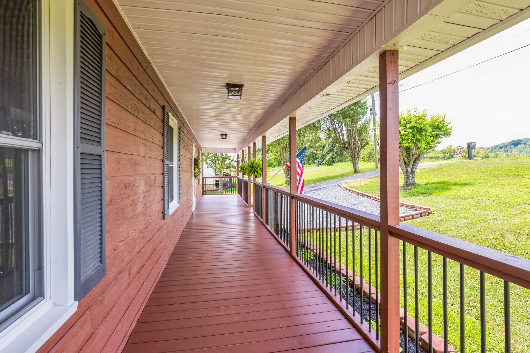
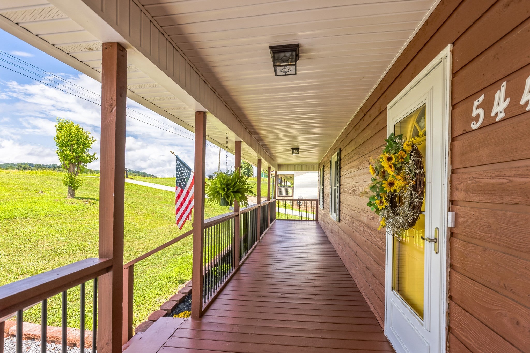
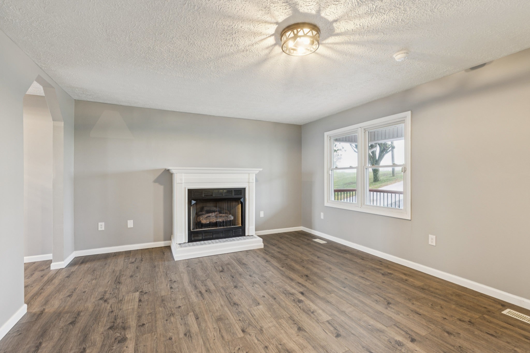
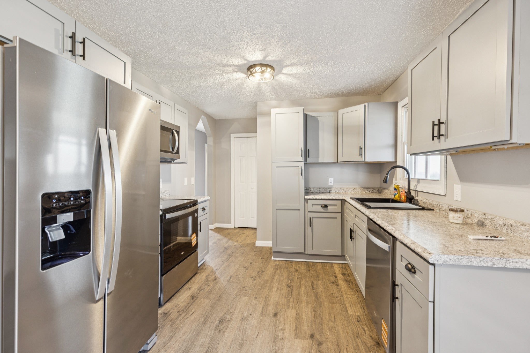
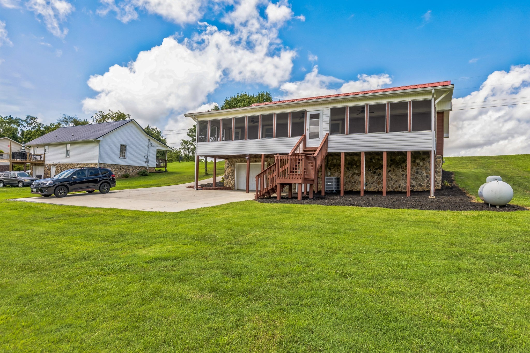
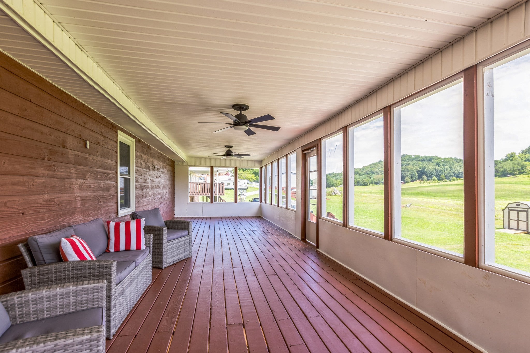
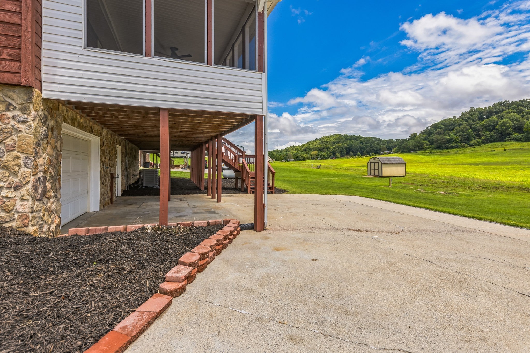
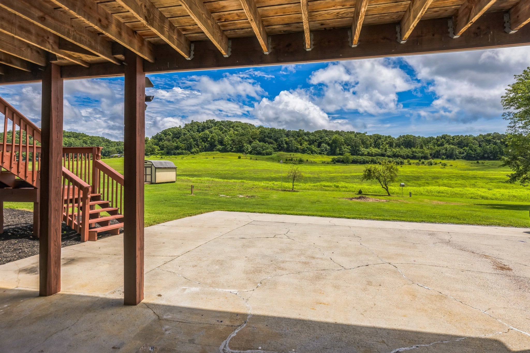
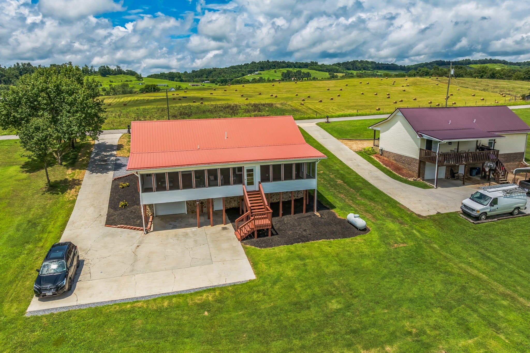
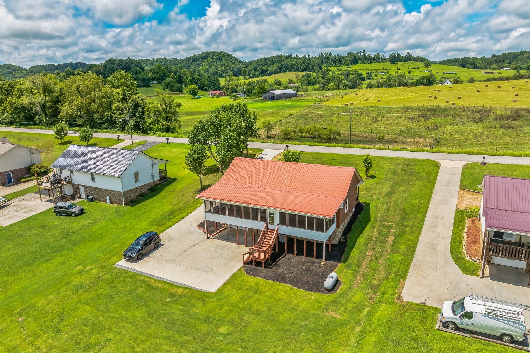
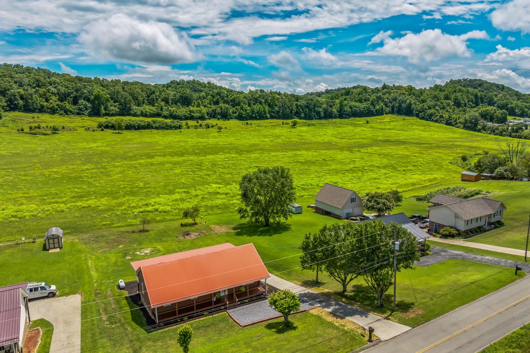
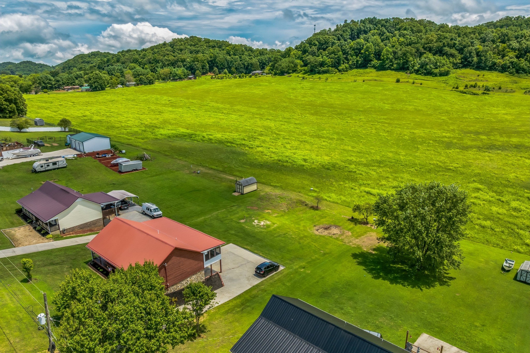
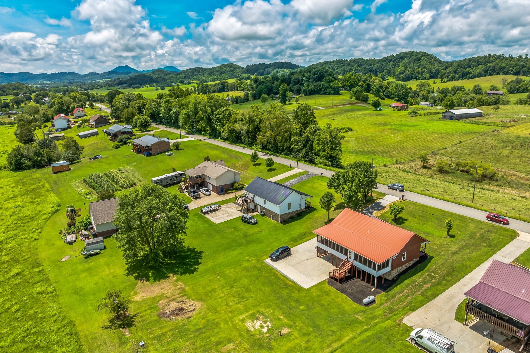
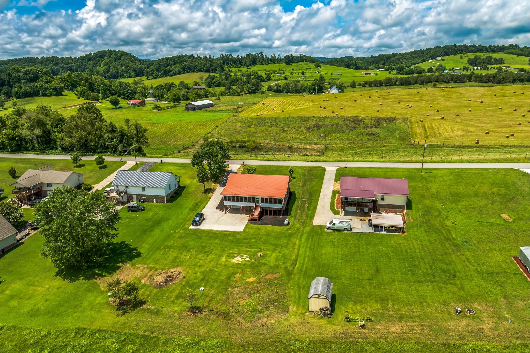
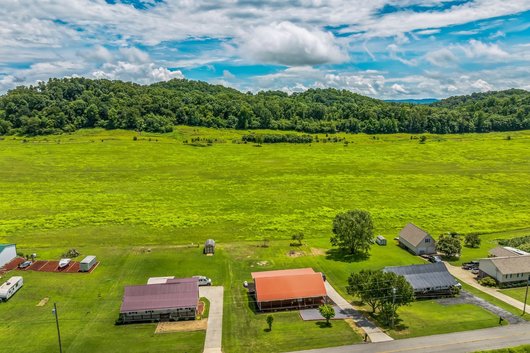
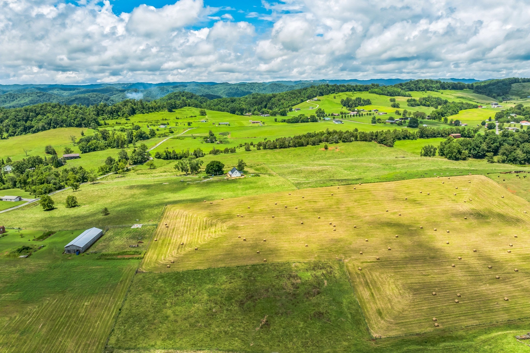
 Copyright 2025 RealTracs Solutions.
Copyright 2025 RealTracs Solutions.