$2,695,000 - 3807 Harding Pl, Nashville
- 4
- Bedrooms
- 5
- Baths
- 6,330
- SQ. Feet
- 1.28
- Acres
Lease/purchase option* Enjoy your slice of Green Hills serenity on your 1.3 acres* 10' ceilings* Solid 8' doors* Impressive, vaulted entry foyer* Walnut wood floors* Cypress ceiling beams* Large open Great Room* Center island kitchen features New SubZero refrigerator(2023), Thermador dishwasher, Wolf 5-eye gas cooktop, Dacor double ovens, Dacor warming drawer + GE Profile microwave & Scotsman ice maker* Main level owner's suite~ 2 spacious walk-in closets* Complete remodel of owner's bathroom~ separate shower & jacuzzi tub with Double vanities* Striking wine display room with Onyx undercounter lighting* All bedrooms are oversized & have private bathrooms* Resort style covered patio & 3rd FP* Outdoor kitchen~ Fire Magic Aurora grill w/rotisserie & Green Egg* 2 laundry rooms* Excellent closet space & extra storage* Whole house Generator~ 2023* Oversized Carport for 2* EV charger* Lots of parking with easy turn around* Irrigation* Landscaping lighting* Furniture is available* 3 New HVAC units~ 2022* Buyer and Buyer's agent to verify all pertinent information
Essential Information
-
- MLS® #:
- 2965542
-
- Price:
- $2,695,000
-
- Bedrooms:
- 4
-
- Bathrooms:
- 5.00
-
- Full Baths:
- 4
-
- Half Baths:
- 2
-
- Square Footage:
- 6,330
-
- Acres:
- 1.28
-
- Year Built:
- 2007
-
- Type:
- Residential
-
- Sub-Type:
- Single Family Residence
-
- Status:
- Active
Community Information
-
- Address:
- 3807 Harding Pl
-
- Subdivision:
- Forest Hills/Green Hills
-
- City:
- Nashville
-
- County:
- Davidson County, TN
-
- State:
- TN
-
- Zip Code:
- 37215
Amenities
-
- Utilities:
- Electricity Available, Natural Gas Available, Water Available
-
- Parking Spaces:
- 10
-
- Garages:
- Attached, Driveway
Interior
-
- Interior Features:
- Bookcases, Built-in Features, Ceiling Fan(s), Entrance Foyer, Open Floorplan, Walk-In Closet(s), Kitchen Island
-
- Appliances:
- Double Oven, Cooktop, Dishwasher, Ice Maker, Microwave, Refrigerator
-
- Heating:
- Central, Natural Gas
-
- Cooling:
- Central Air, Electric
-
- Fireplace:
- Yes
-
- # of Fireplaces:
- 3
-
- # of Stories:
- 2
Exterior
-
- Exterior Features:
- Gas Grill
-
- Lot Description:
- Sloped, Wooded
-
- Roof:
- Shingle
-
- Construction:
- Brick, Wood Siding
School Information
-
- Elementary:
- Julia Green Elementary
-
- Middle:
- John Trotwood Moore Middle
-
- High:
- Hillsboro Comp High School
Additional Information
-
- Date Listed:
- August 1st, 2025
-
- Days on Market:
- 99
Listing Details
- Listing Office:
- Fridrich & Clark Realty
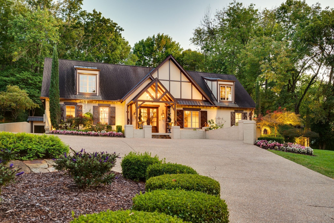
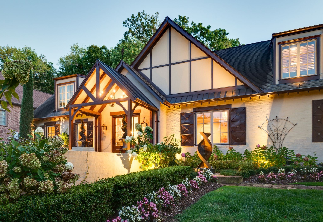
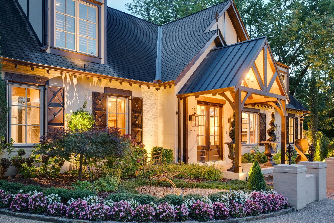
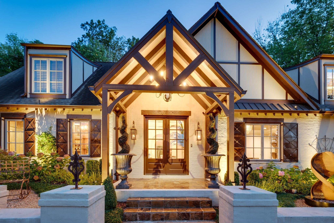
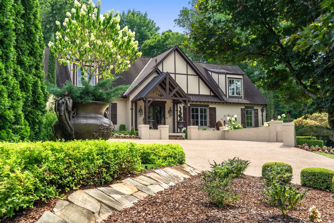
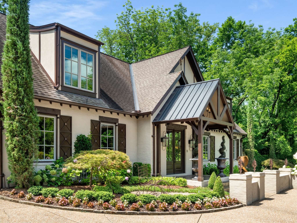
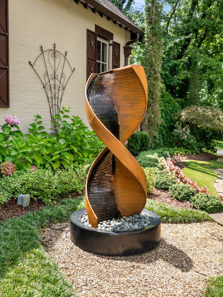
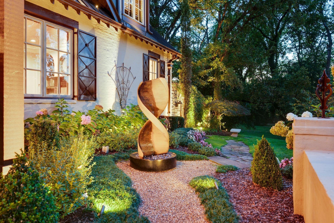
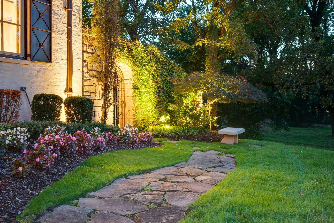
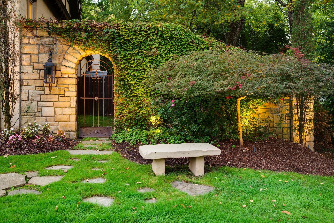
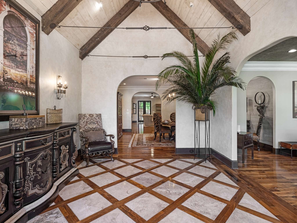
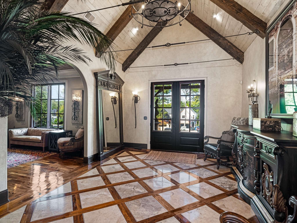
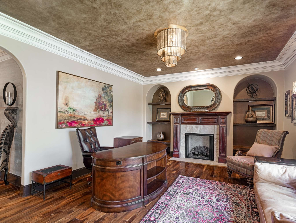
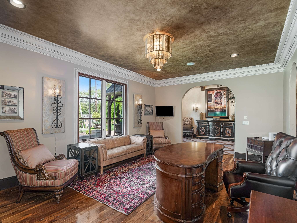
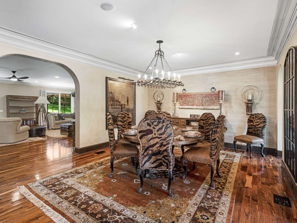
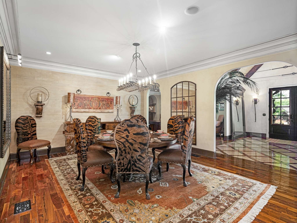
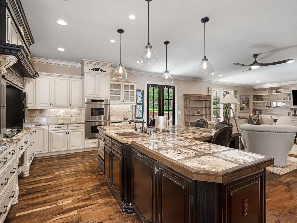
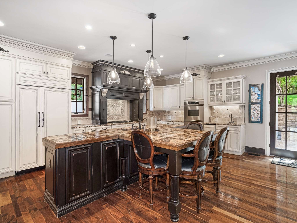
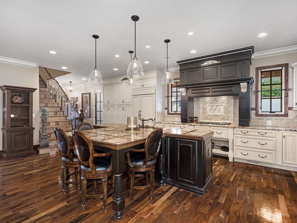
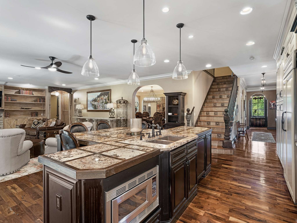
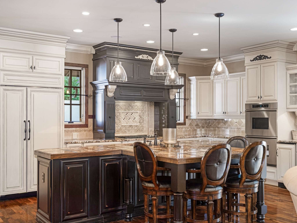
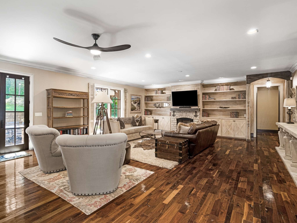
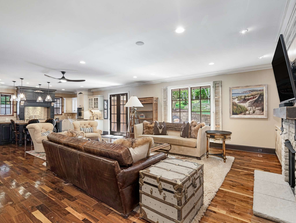
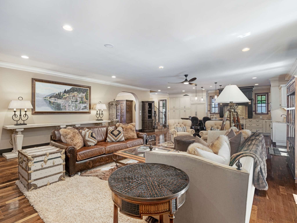
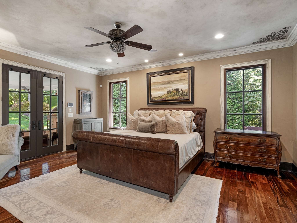
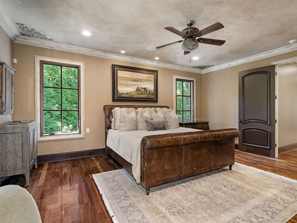
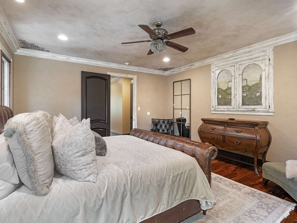
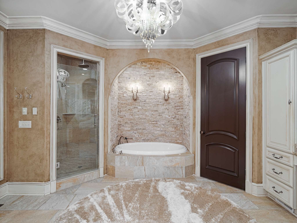
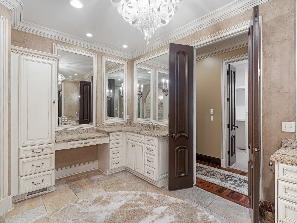
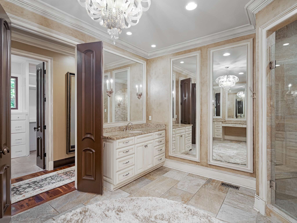
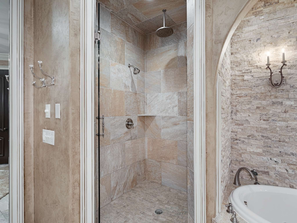
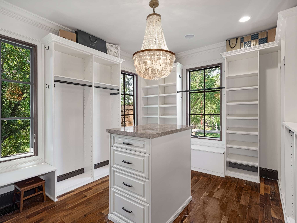
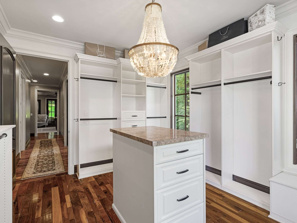
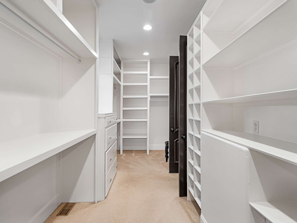
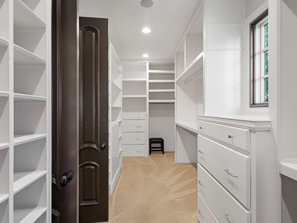
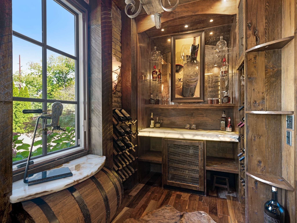
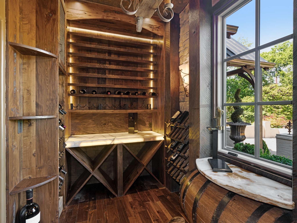
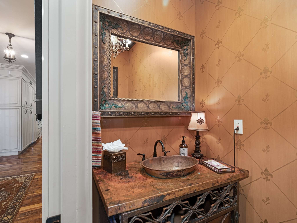
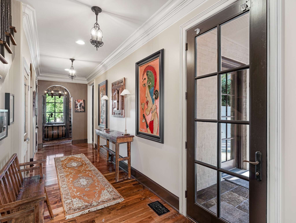
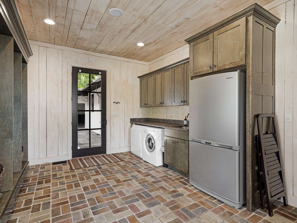
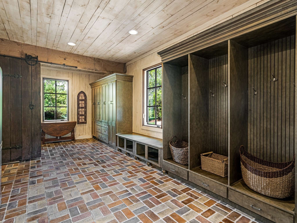
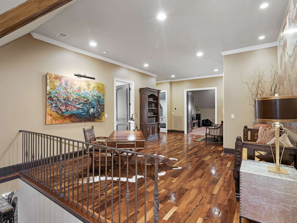
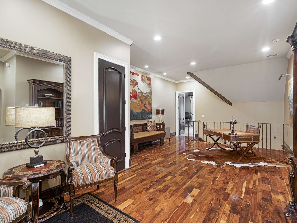
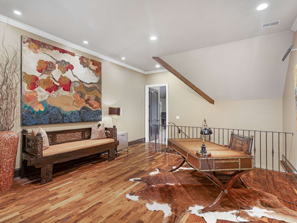
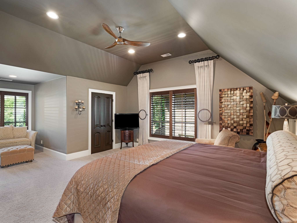
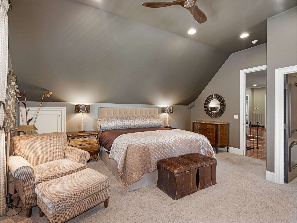
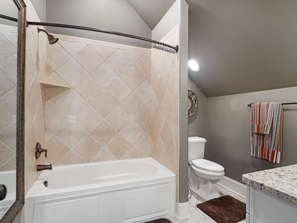
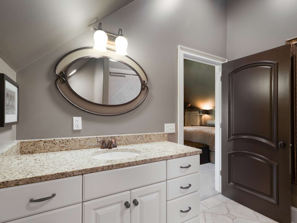
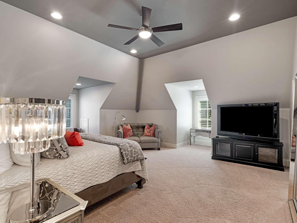
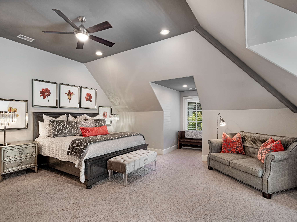
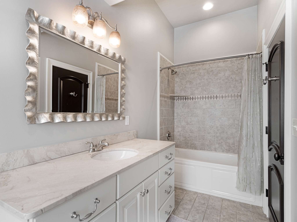
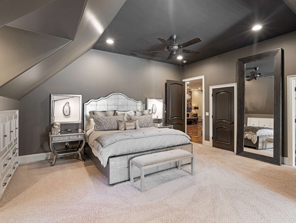
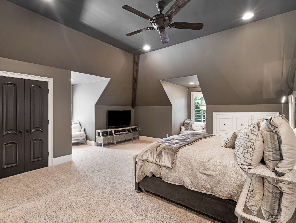
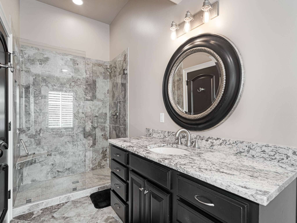
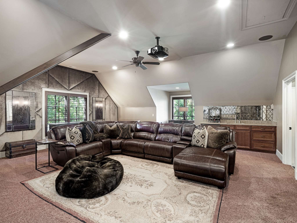
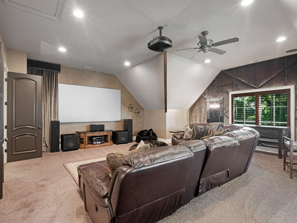
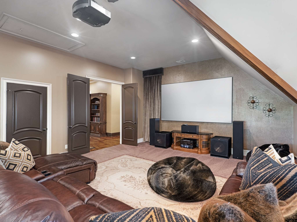
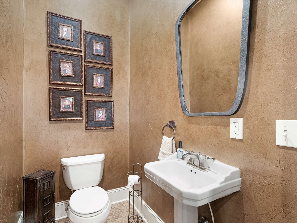
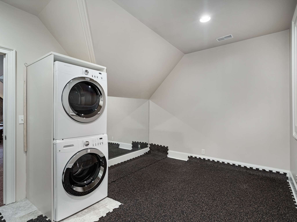
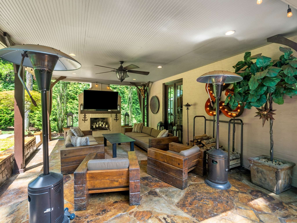
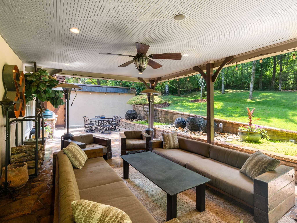
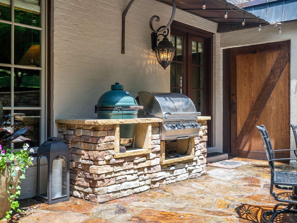
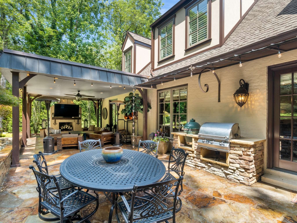
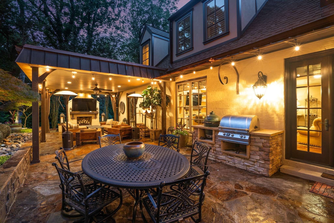
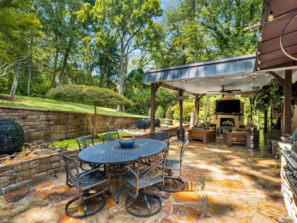
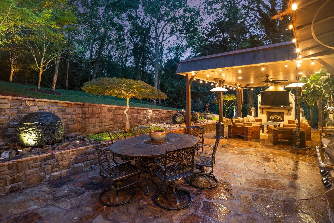
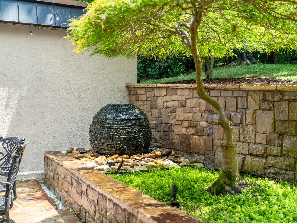
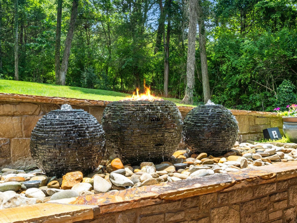
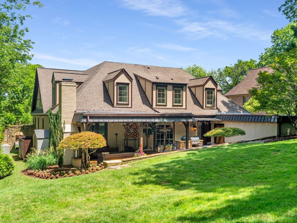
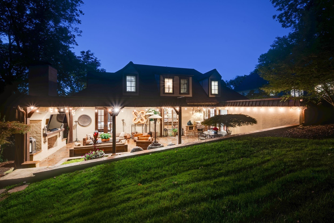
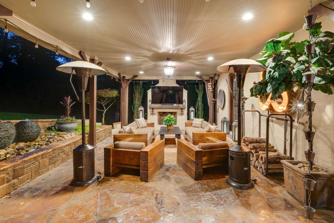
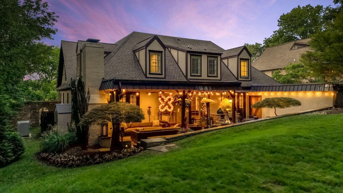
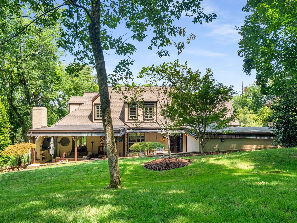
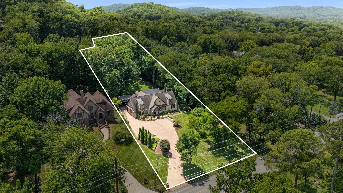
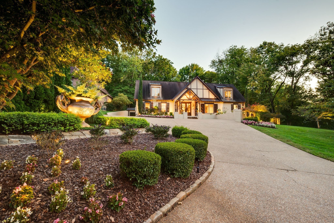
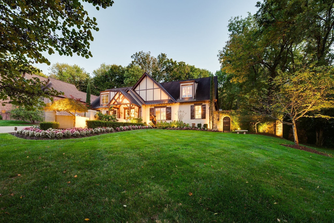
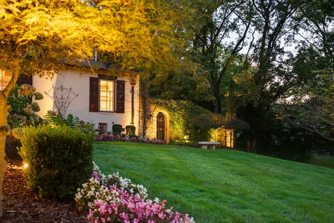
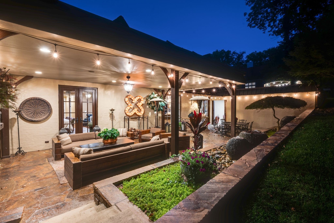
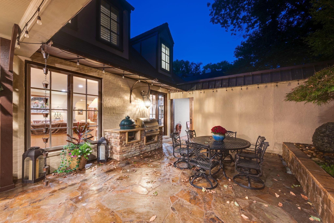
 Copyright 2025 RealTracs Solutions.
Copyright 2025 RealTracs Solutions.