$2,350,000 - 1006 Heights Blvd, Brentwood
- 5
- Bedrooms
- 4½
- Baths
- 4,440
- SQ. Feet
- 0.97
- Acres
This stunning luxurious home feels like new construction! Thoughtfully designed with high-end finishes throughout, this exceptional residence offers both elegance and comfort. Inside, you'll find soaring ceilings that flood the home with natural light, a gourmet chef’s kitchen with top-of-the-line appliances, a spacious primary suite with dual walk-in closets, and a spa-like en suite bathroom that serves as a personal retreat. Entertainment options abound with a private theatre room, billiard room, whiskey tasting lounge, and a temperature-controlled wine cellar—perfect for hosting or relaxing in style. Multiple flex spaces offer versatility for a home office, gym, or creative studio. Step outside to enjoy a large private patio designed for seamless indoor-outdoor living, complete with ample space for an outdoor kitchen, dining area, and lounge seating. Set on a premium lot, this home boasts stunning panoramic views and ultimate privacy—a rare combination. Every inch of this home has been crafted to impress. Don’t miss the opportunity to own this one-of-a-kind modern masterpiece. Schedule your private showing today!
Essential Information
-
- MLS® #:
- 2965489
-
- Price:
- $2,350,000
-
- Bedrooms:
- 5
-
- Bathrooms:
- 4.50
-
- Full Baths:
- 4
-
- Half Baths:
- 1
-
- Square Footage:
- 4,440
-
- Acres:
- 0.97
-
- Year Built:
- 2020
-
- Type:
- Residential
-
- Sub-Type:
- Single Family Residence
-
- Style:
- Contemporary
-
- Status:
- Active
Community Information
-
- Address:
- 1006 Heights Blvd
-
- Subdivision:
- Heights
-
- City:
- Brentwood
-
- County:
- Williamson County, TN
-
- State:
- TN
-
- Zip Code:
- 37027
Amenities
-
- Utilities:
- Water Available
-
- Parking Spaces:
- 3
-
- # of Garages:
- 3
-
- Garages:
- Garage Door Opener, Garage Faces Side
Interior
-
- Interior Features:
- Built-in Features, Ceiling Fan(s), Entrance Foyer, Extra Closets, High Ceilings, Open Floorplan, Pantry, Smart Thermostat, Walk-In Closet(s)
-
- Appliances:
- Built-In Electric Oven, Double Oven, Cooktop, Dishwasher, Disposal, ENERGY STAR Qualified Appliances, Microwave, Refrigerator, Stainless Steel Appliance(s)
-
- Heating:
- Central
-
- Cooling:
- Central Air
-
- Fireplace:
- Yes
-
- # of Fireplaces:
- 1
-
- # of Stories:
- 2
Exterior
-
- Lot Description:
- Level
-
- Roof:
- Shingle
-
- Construction:
- Brick, Stone, Stucco
School Information
-
- Elementary:
- Crockett Elementary
-
- Middle:
- Woodland Middle School
-
- High:
- Ravenwood High School
Additional Information
-
- Date Listed:
- August 1st, 2025
-
- Days on Market:
- 100
Listing Details
- Listing Office:
- Lifestyles Realty Tennessee, Inc
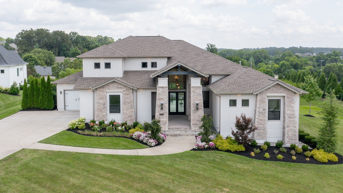
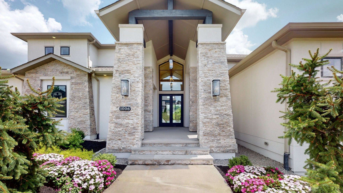
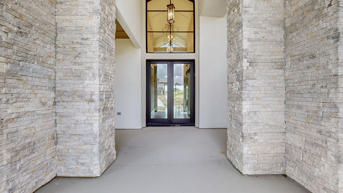
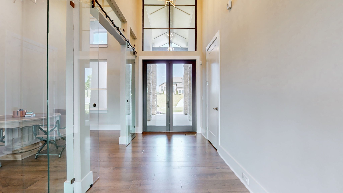
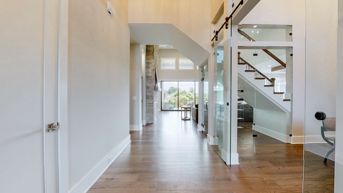
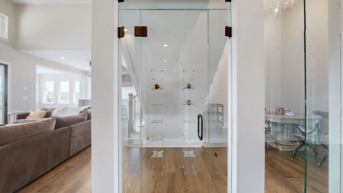
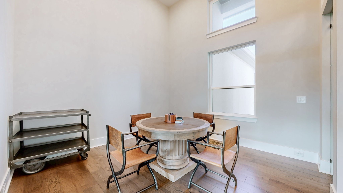
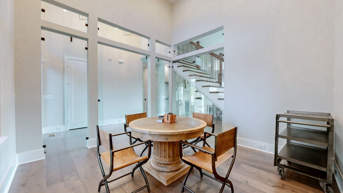
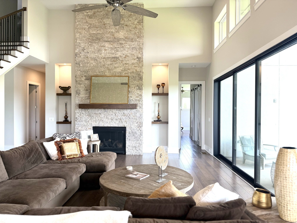
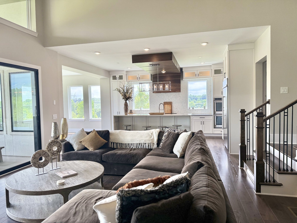
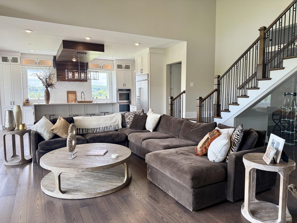
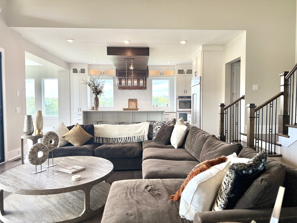
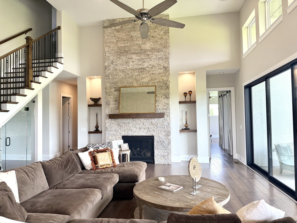
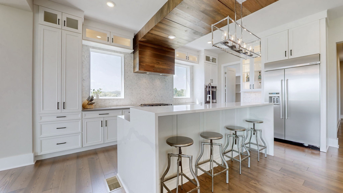
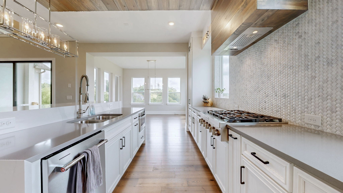
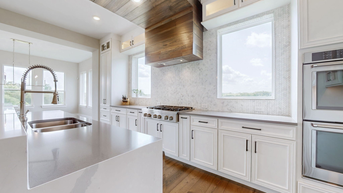
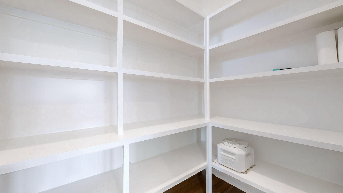
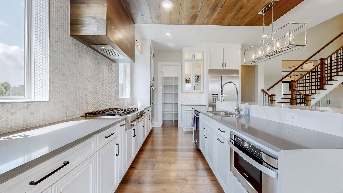
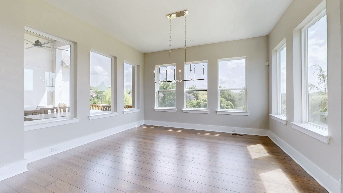
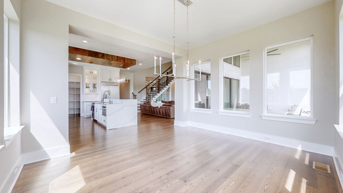
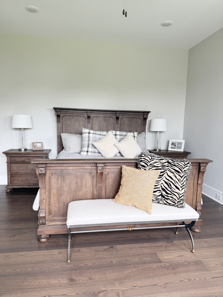
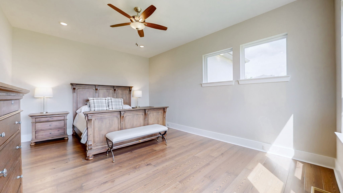
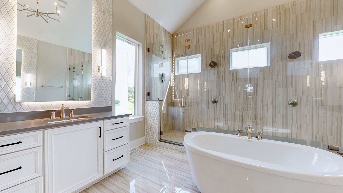
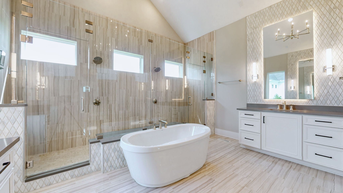
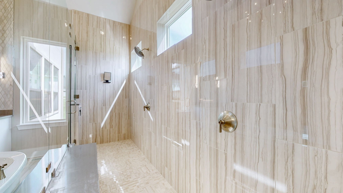
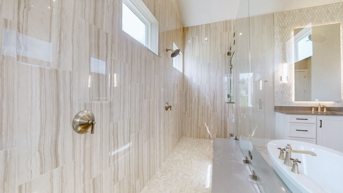
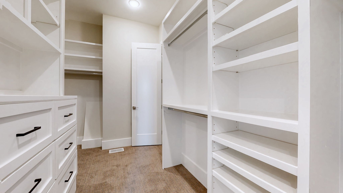
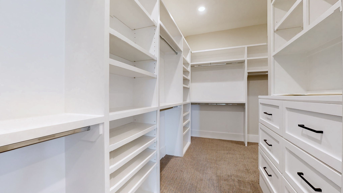
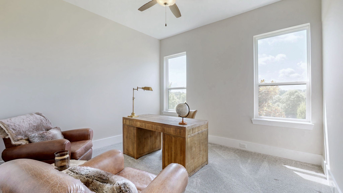
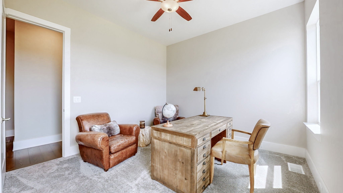
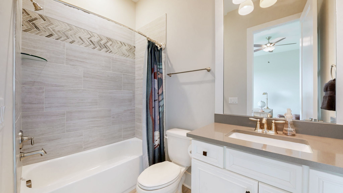
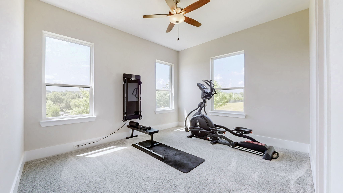
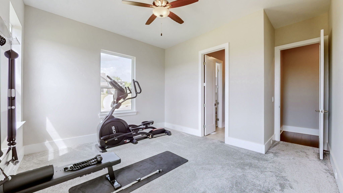
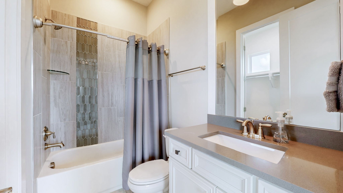
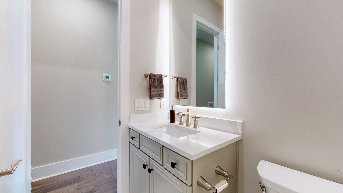
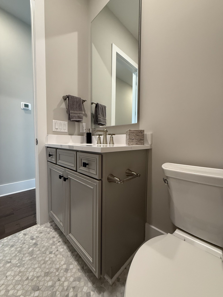
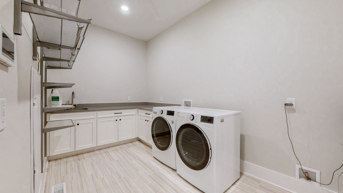
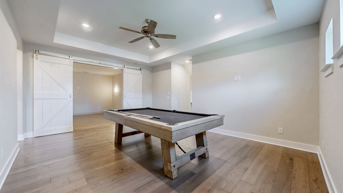
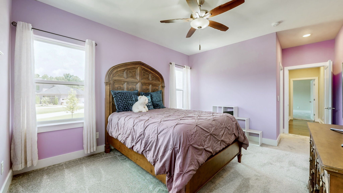
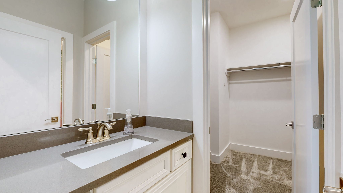
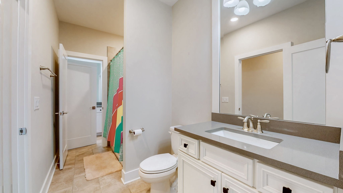
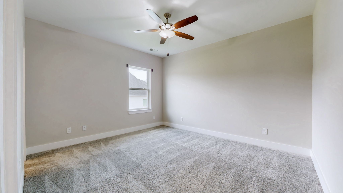
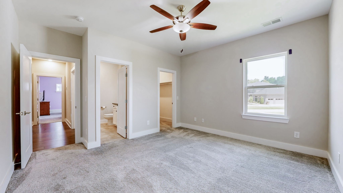
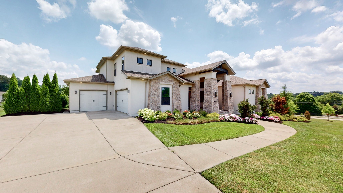
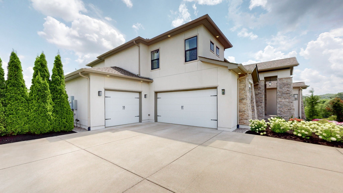
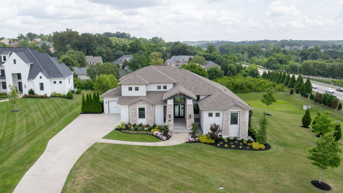
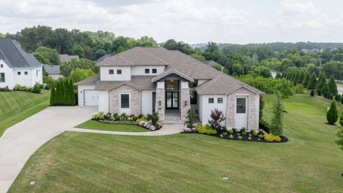
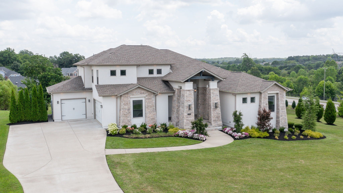
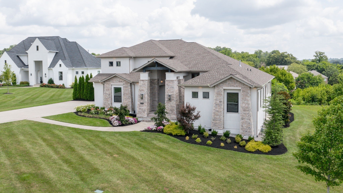
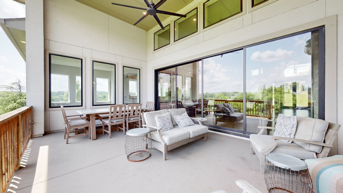
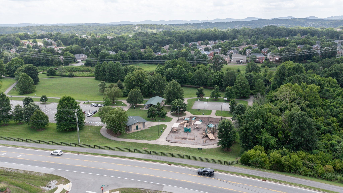
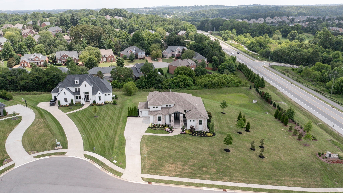
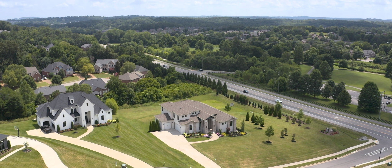
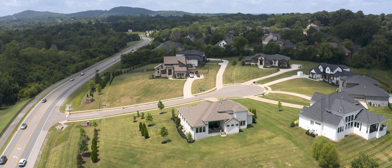
 Copyright 2025 RealTracs Solutions.
Copyright 2025 RealTracs Solutions.