$3,000 - 226 Sounder Cir, La Vergne
- 4
- Bedrooms
- 2½
- Baths
- 2,223
- SQ. Feet
- 2022
- Year Built
Welcome to this newer 4 BR, 2.5 BA home in Carothers Crossing! Rent Special: 1st Month Free! This beautiful home features an open floor plan with a welcoming front porch * Dining room with shake style wainscoting; Kitchen with stainless appliances & quartz countertops and subway tile backsplash. this home features beautiful laminate flooring in the main living areas. Primary suite with walk-in closet and walk-in shower and tile flooring; The secondary bedrooms are spacious and the hall bath features double vanities and tile flooring. LG washer/dryer; Lawn mower/weedeater provided; This gorgeous home is just a couple of miles from Nolensville's shops & restaurants. All occupants 18 years and older must complete a rental application/background & credit check at $47. $500 non-refundable pet fee (one dog up to 100 lbs); No smoking; Renters insurance required (250K); Tenant pays for lawn care. (photos are representative of property when it was new)
Essential Information
-
- MLS® #:
- 2965479
-
- Price:
- $3,000
-
- Bedrooms:
- 4
-
- Bathrooms:
- 2.50
-
- Full Baths:
- 2
-
- Half Baths:
- 1
-
- Square Footage:
- 2,223
-
- Acres:
- 0.00
-
- Year Built:
- 2022
-
- Type:
- Residential Lease
-
- Sub-Type:
- Single Family Residence
-
- Status:
- Active
Community Information
-
- Address:
- 226 Sounder Cir
-
- Subdivision:
- Carothers Crossing
-
- City:
- La Vergne
-
- County:
- Rutherford County, TN
-
- State:
- TN
-
- Zip Code:
- 37086
Amenities
-
- Utilities:
- Electricity Available, Water Available
-
- Parking Spaces:
- 2
-
- # of Garages:
- 2
-
- Garages:
- Garage Faces Rear
Interior
-
- Interior Features:
- Ceiling Fan(s), Walk-In Closet(s)
-
- Appliances:
- Electric Oven, Electric Range, Dishwasher, Disposal, Microwave, Refrigerator, Stainless Steel Appliance(s)
-
- Heating:
- Central
-
- Cooling:
- Central Air, Electric
-
- # of Stories:
- 2
Exterior
-
- Roof:
- Shingle
-
- Construction:
- Fiber Cement, Brick
School Information
-
- Elementary:
- Rock Springs Elementary
-
- Middle:
- Rock Springs Middle School
-
- High:
- Stewarts Creek High School
Additional Information
-
- Date Listed:
- August 1st, 2025
-
- Days on Market:
- 23
Listing Details
- Listing Office:
- Shc Property Management, Llc
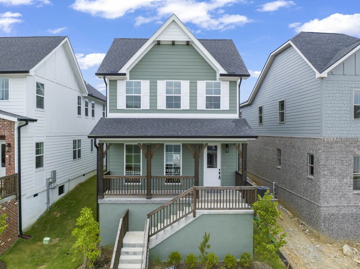
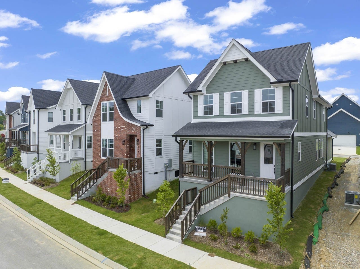
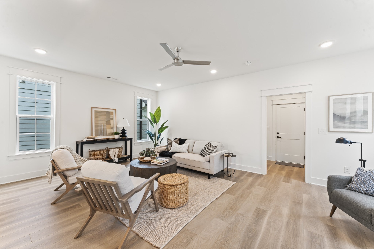
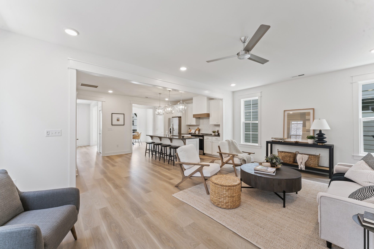
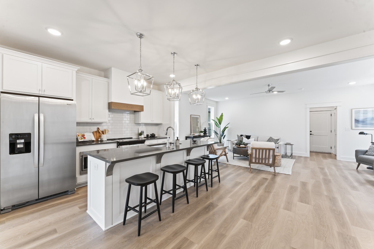
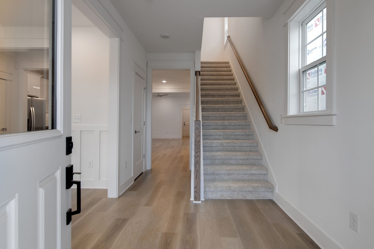
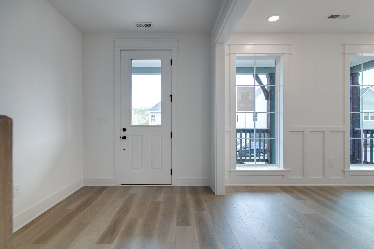
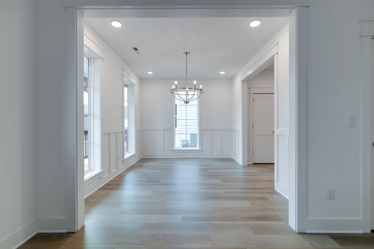
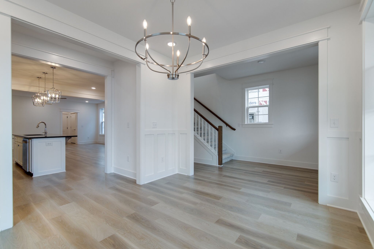
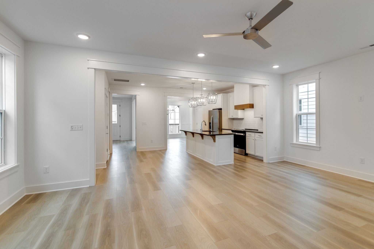
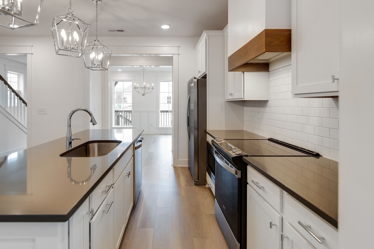
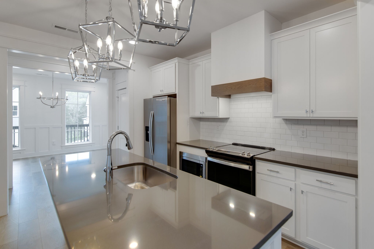
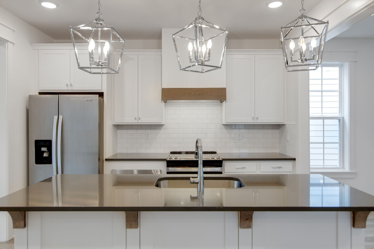
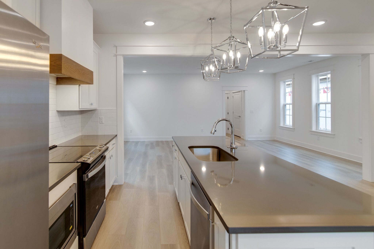
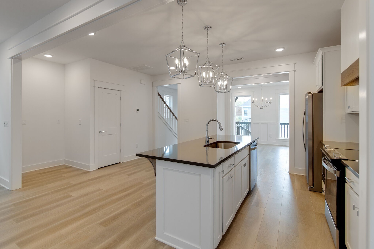
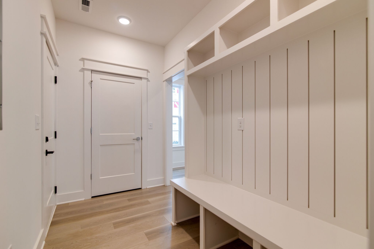
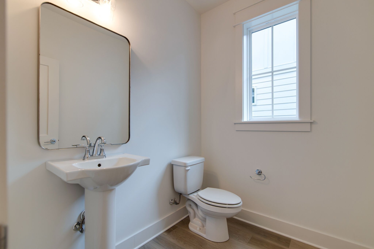
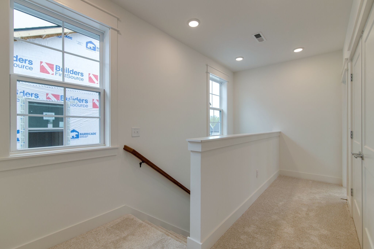
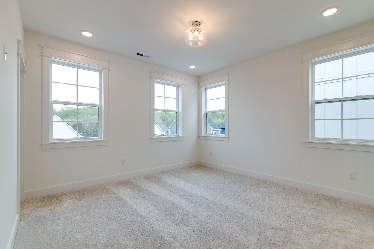
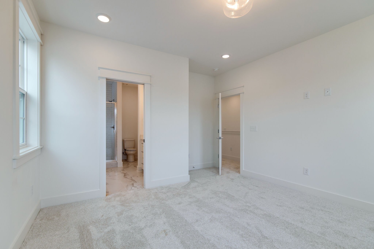
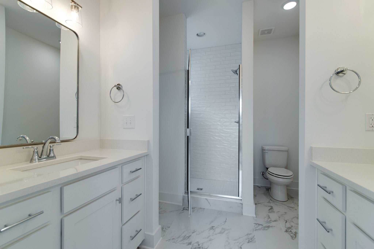
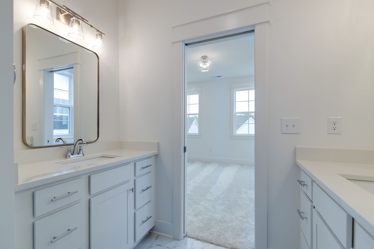
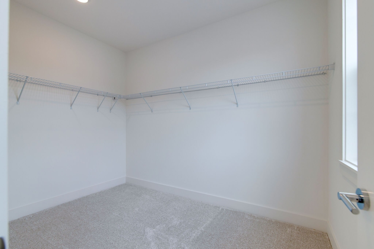
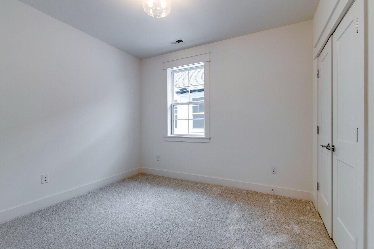
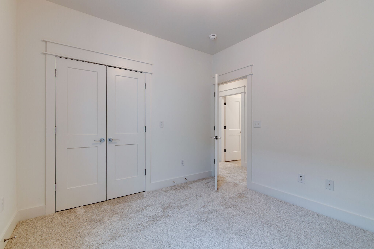
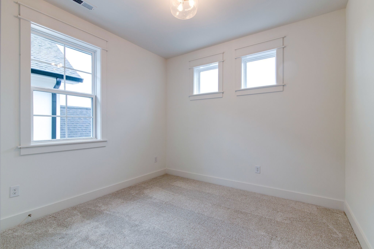
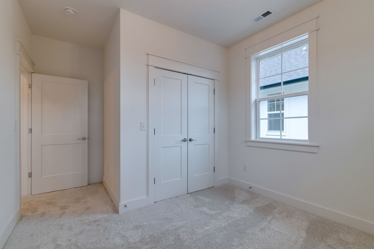
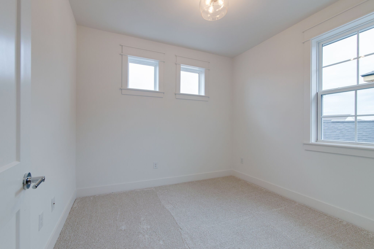
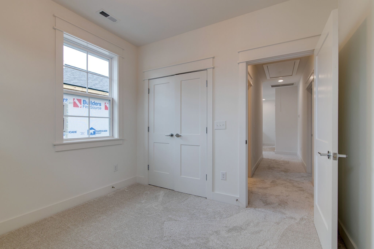
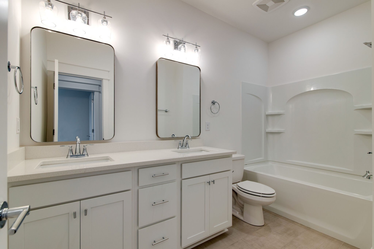
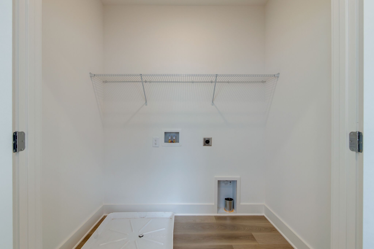
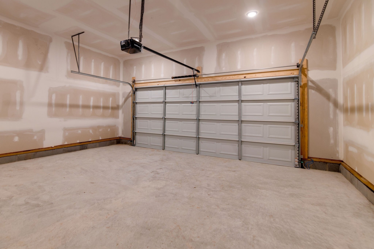
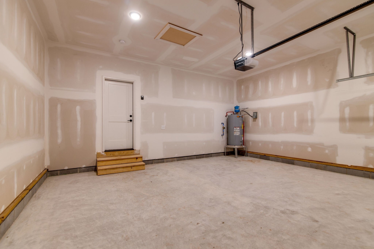
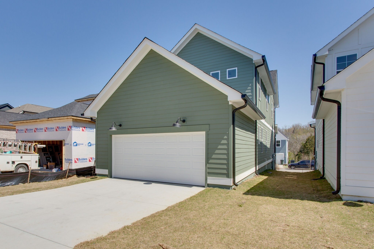
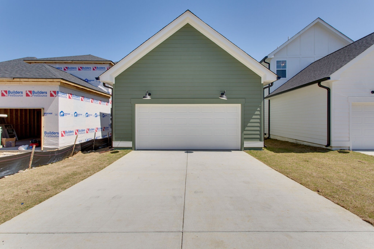
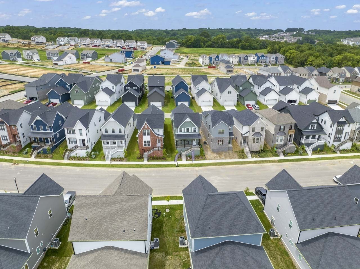
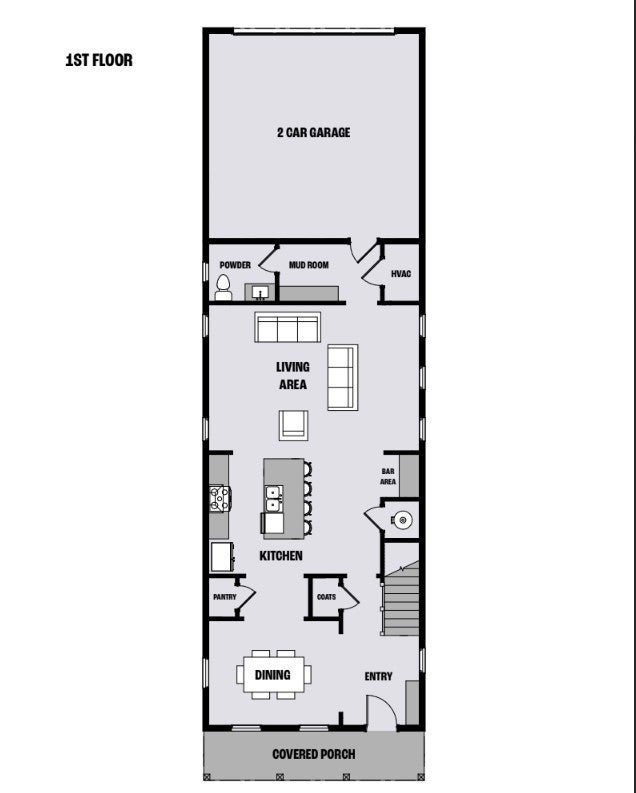
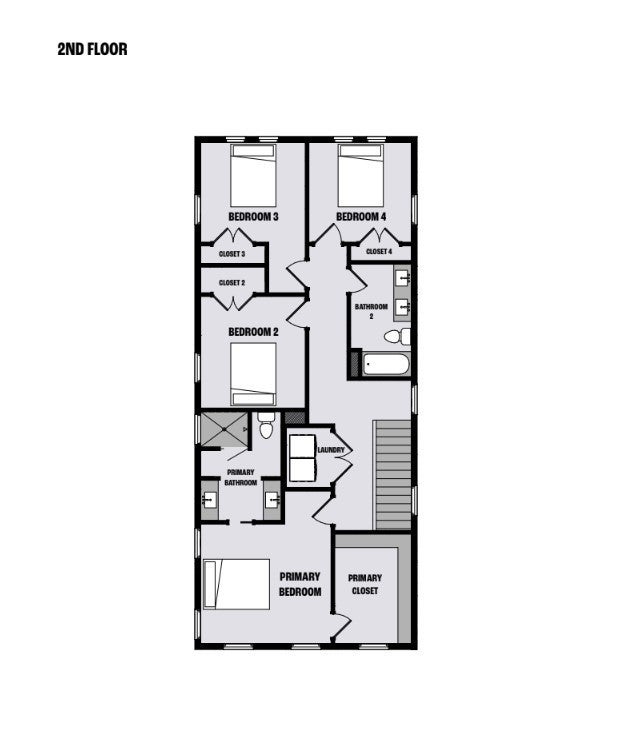
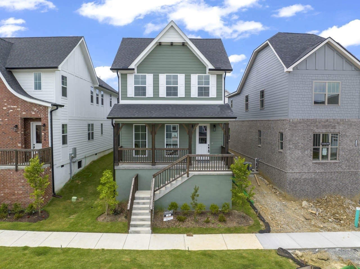
 Copyright 2025 RealTracs Solutions.
Copyright 2025 RealTracs Solutions.