$369,900 - 5900 Dodson Branch Rd, Cookeville
- 3
- Bedrooms
- 3½
- Baths
- 2,700
- SQ. Feet
- 0.52
- Acres
SELLER OFFERING TO CONTIBUTE TOWARDS BUYER CLOSING COSTS! Charming 3-Bedroom Louisiana Shotgun Style Home on a half-acre! Experience the perfect blend of classic Southern charm and modern convenience in this beautifully updated 3-bedroom, 3.5-bath home that features a flex bonus room that can serve as an office, extra storage space, craft room or a fourth bedroom, built in 2022 and offering 2700sft of living space situated on a spacious lot just minutes from town. Like-new construction with all the upgrades—new flooring, fresh walls, and a stunning kitchen featuring white shaker cabinets, stainless steel appliances, large island, and a walk-in pantry. Each bedroom is generously sized, offering comfort and space, while the large laundry room adds everyday practicality. Unwind on the covered front porch and enjoy peaceful mornings or evenings in a serene setting. New large 10x20 metal barn style outbuilding with 2 lofts, perfect for storage and outdoor equipment. Don’t miss this rare opportunity to own a modern home with timeless appeal! This home is NOT a modular or manufactured home. Seller is also offering a $5000 credit at closing to complete the primary walk-in shower; tile samples and rain shower head are displayed in shower. Buyer and Buyer's agent to verify ALL information.
Essential Information
-
- MLS® #:
- 2965216
-
- Price:
- $369,900
-
- Bedrooms:
- 3
-
- Bathrooms:
- 3.50
-
- Full Baths:
- 3
-
- Half Baths:
- 1
-
- Square Footage:
- 2,700
-
- Acres:
- 0.52
-
- Year Built:
- 2022
-
- Type:
- Residential
-
- Sub-Type:
- Single Family Residence
-
- Status:
- Active
Community Information
-
- Address:
- 5900 Dodson Branch Rd
-
- Subdivision:
- Jannette Hammonds Division
-
- City:
- Cookeville
-
- County:
- Putnam County, TN
-
- State:
- TN
-
- Zip Code:
- 38501
Amenities
-
- Utilities:
- Water Available
Interior
-
- Interior Features:
- Ceiling Fan(s), High Ceilings, Open Floorplan, Pantry, Walk-In Closet(s)
-
- Appliances:
- Electric Oven, Electric Range, Dishwasher, Refrigerator, Stainless Steel Appliance(s)
-
- Heating:
- Central
-
- Cooling:
- Central Air
-
- # of Stories:
- 1
Exterior
-
- Lot Description:
- Cleared, Sloped, Wooded
-
- Construction:
- Hardboard Siding, Stone
School Information
-
- Elementary:
- Northeast Elementary
-
- Middle:
- Algood Middle School
-
- High:
- Cookeville High School
Additional Information
-
- Date Listed:
- August 1st, 2025
-
- Days on Market:
- 49
Listing Details
- Listing Office:
- The Realty Firm
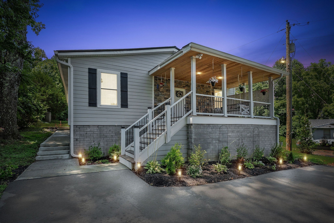
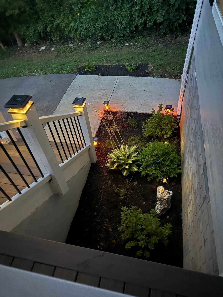
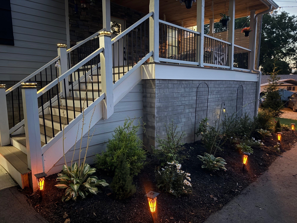

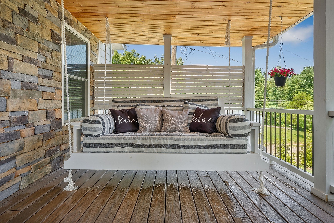
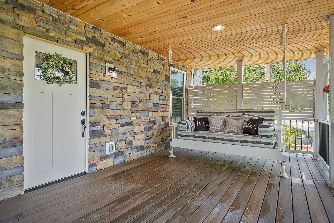
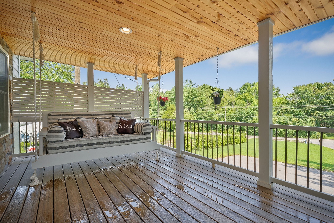
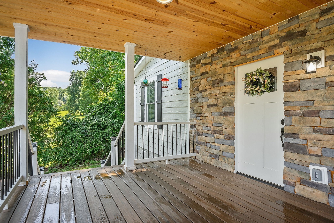
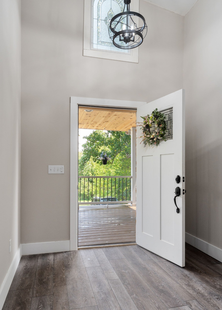
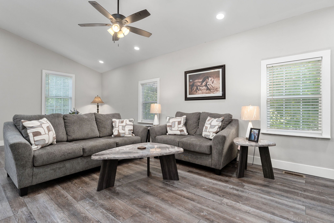
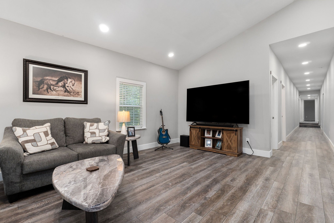
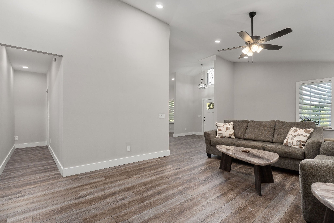
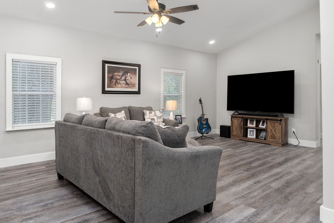
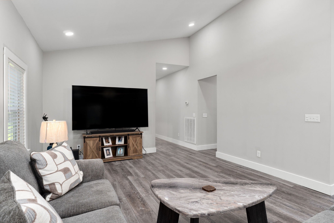
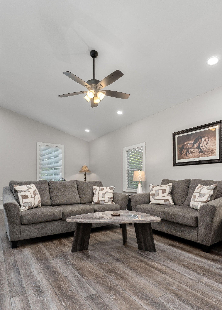
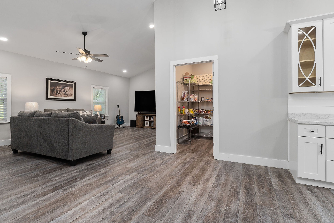
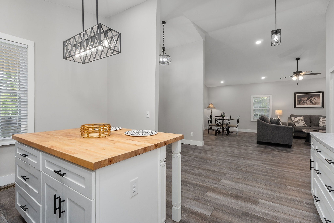
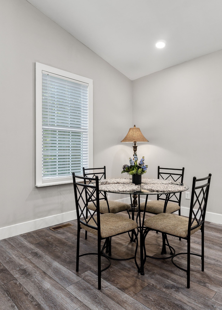
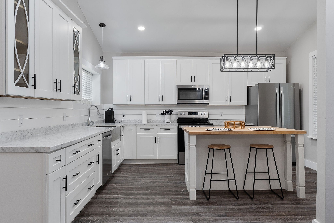
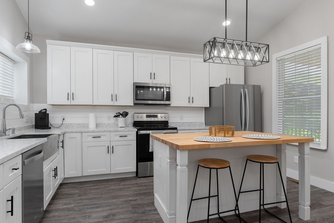
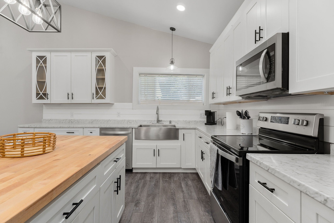
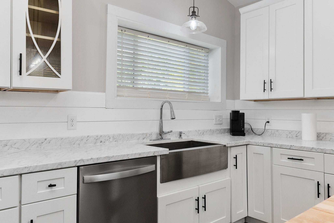
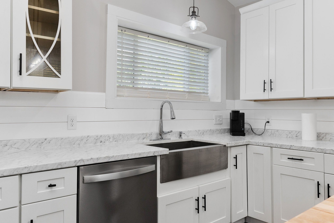
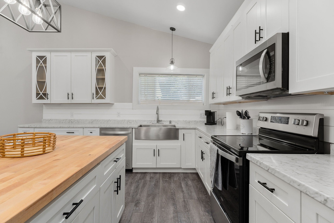
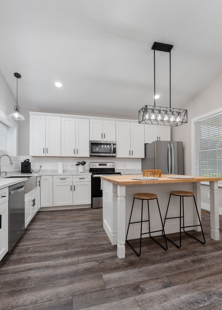
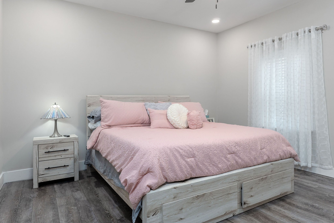
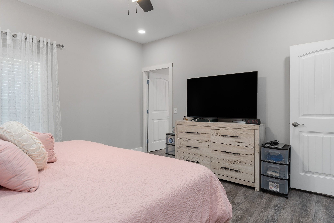
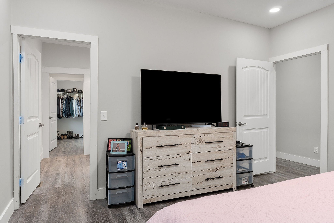
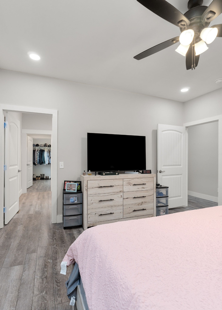
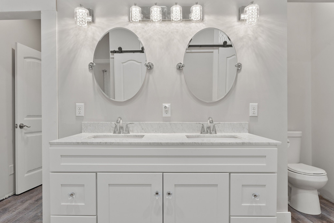
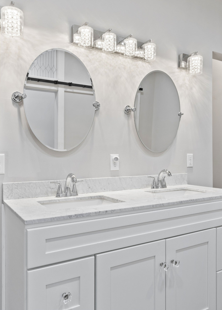
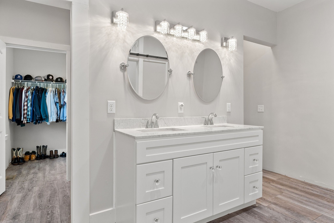
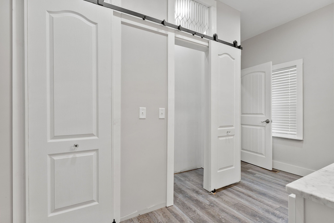
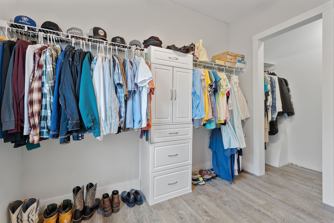
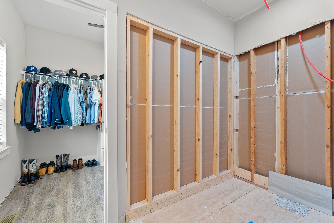
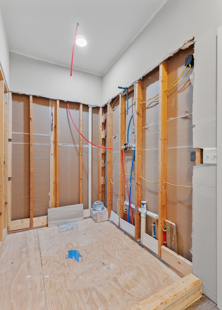
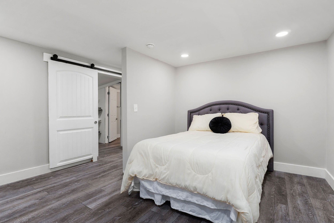
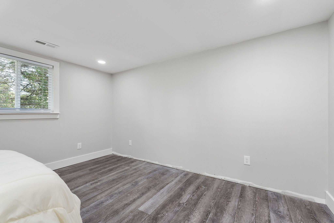
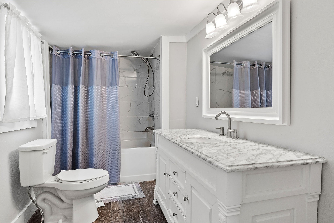
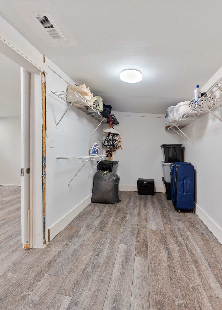
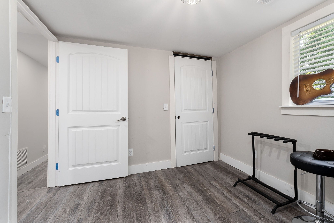
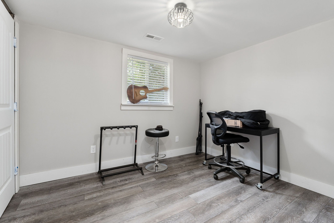
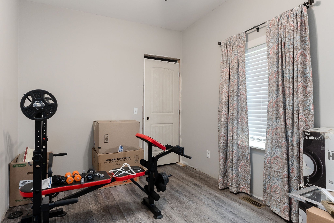
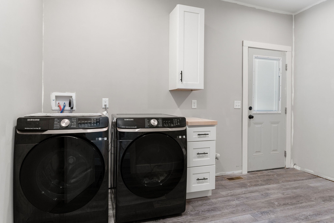
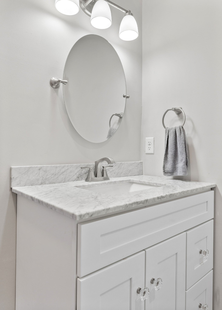
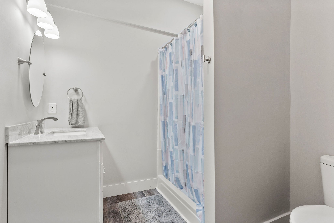
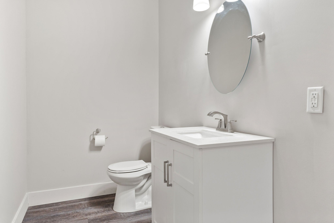
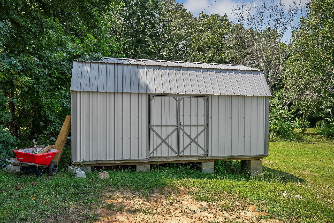
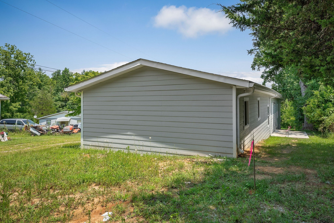
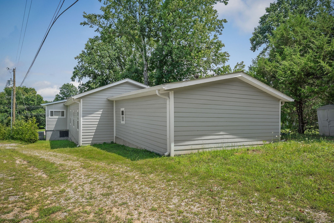
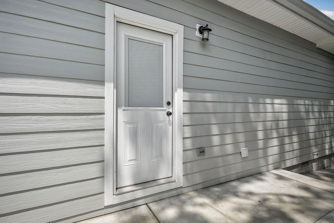
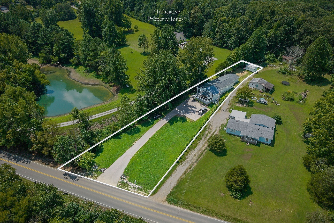
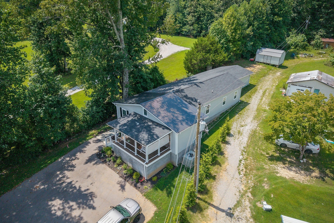
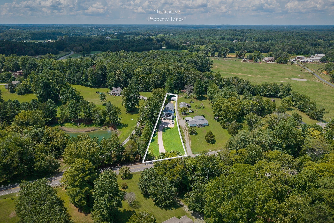
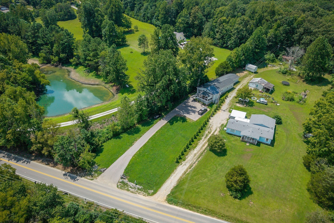
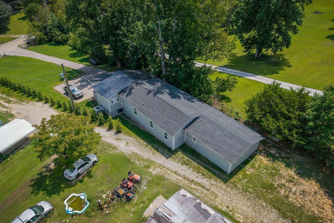
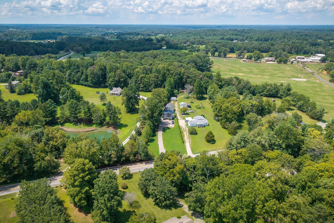
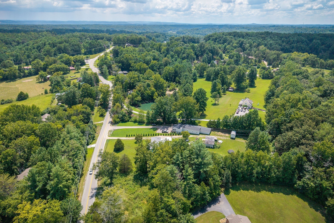
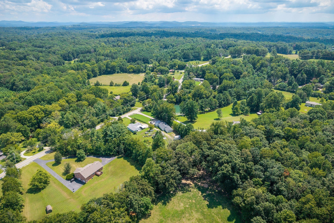
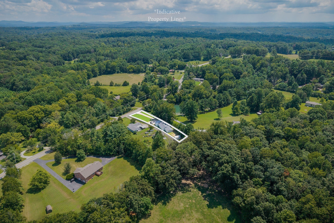
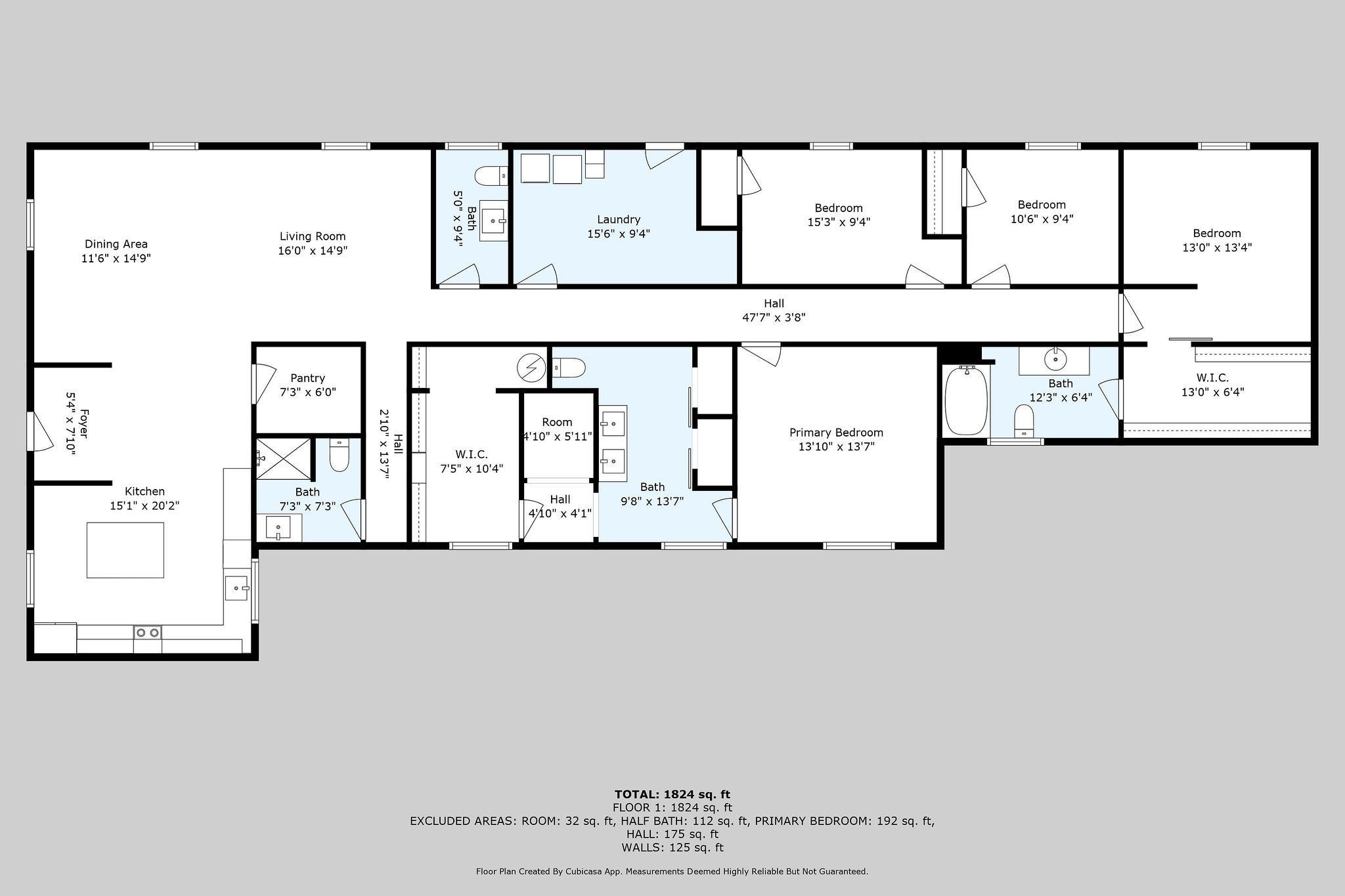
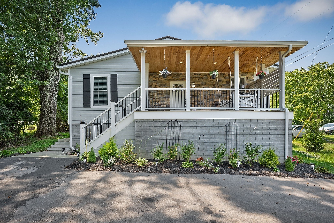
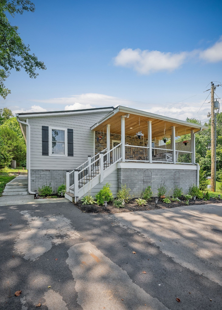
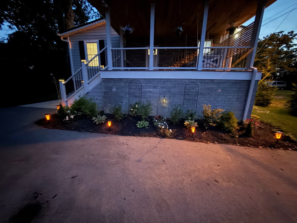
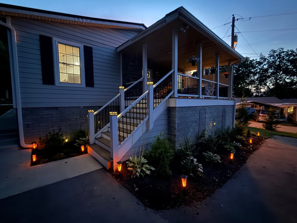
 Copyright 2025 RealTracs Solutions.
Copyright 2025 RealTracs Solutions.