$1,316,000 - 7536 Sutcliff Drive, College Grove
- 5
- Bedrooms
- 4½
- Baths
- 4,187
- SQ. Feet
- 0.3
- Acres
Gracefully situated backing up to protected green space of Reeds Vale, this stunning five-bedroom, four-and-a-half-bathroom Brick Chapman home is the perfect blend of timeless architecture and everyday livability. With its stately brick exterior and refined interior touches, this residence exudes warmth, sophistication, and functionality from the moment you arrive. Step inside to discover a thoughtfully designed layout anchored by an elegant home office—perfect for today’s modern lifestyle. The vaulted ceiling in the primary suite adds volume and drama, creating a retreat that feels both expansive and serene. The open-concept living area flows effortlessly into the chef’s kitchen and is complemented by rich natural light and designer finishes throughout. A well-appointed laundry room with added cabinetry and sink offers convenience and style in equal measure. Outdoors, an inviting covered patio with a custom fireplace sets the stage for year-round entertaining or peaceful evenings at home. As part of the Reeds Vale community, residents enjoy access to premier amenities including a resort-style pool, clubhouse, fitness center, scenic walking trails, and private pickleball courts—all designed to elevate your every day. This is more than just a home—it’s an opportunity to live beautifully, inside and out.
Essential Information
-
- MLS® #:
- 2965171
-
- Price:
- $1,316,000
-
- Bedrooms:
- 5
-
- Bathrooms:
- 4.50
-
- Full Baths:
- 4
-
- Half Baths:
- 1
-
- Square Footage:
- 4,187
-
- Acres:
- 0.30
-
- Year Built:
- 2025
-
- Type:
- Residential
-
- Sub-Type:
- Single Family Residence
-
- Status:
- Active
Community Information
-
- Address:
- 7536 Sutcliff Drive
-
- Subdivision:
- Reeds Vale
-
- City:
- College Grove
-
- County:
- Williamson County, TN
-
- State:
- TN
-
- Zip Code:
- 37046
Amenities
-
- Amenities:
- Clubhouse, Fitness Center, Playground, Pool, Sidewalks, Underground Utilities, Trail(s)
-
- Utilities:
- Electricity Available, Natural Gas Available, Water Available
-
- Parking Spaces:
- 3
-
- # of Garages:
- 3
-
- Garages:
- Attached
Interior
-
- Interior Features:
- Air Filter, Ceiling Fan(s), Entrance Foyer, Extra Closets, High Ceilings, Open Floorplan, Pantry, Walk-In Closet(s), Kitchen Island
-
- Appliances:
- Electric Oven, Gas Range, Dishwasher, Microwave, Smart Appliance(s)
-
- Heating:
- Central, Electric, Heat Pump, Natural Gas
-
- Cooling:
- Central Air, Electric
-
- Fireplace:
- Yes
-
- # of Fireplaces:
- 1
-
- # of Stories:
- 2
Exterior
-
- Lot Description:
- Level
-
- Roof:
- Shingle
-
- Construction:
- Brick, Fiber Cement
School Information
-
- Elementary:
- Arrington Elementary School
-
- Middle:
- Fred J Page Middle School
-
- High:
- Fred J Page High School
Additional Information
-
- Date Listed:
- August 1st, 2025
-
- Days on Market:
- 11
Listing Details
- Listing Office:
- Signature Homes Realty
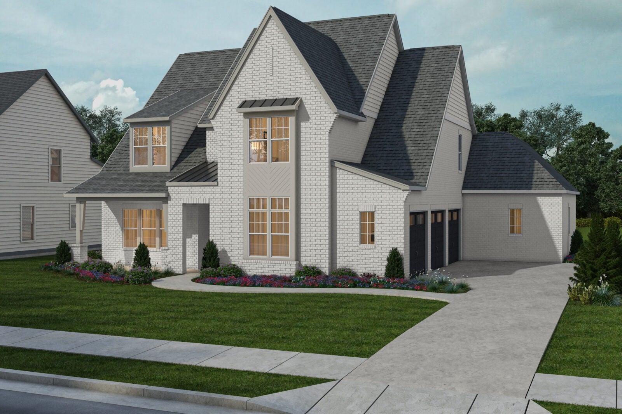
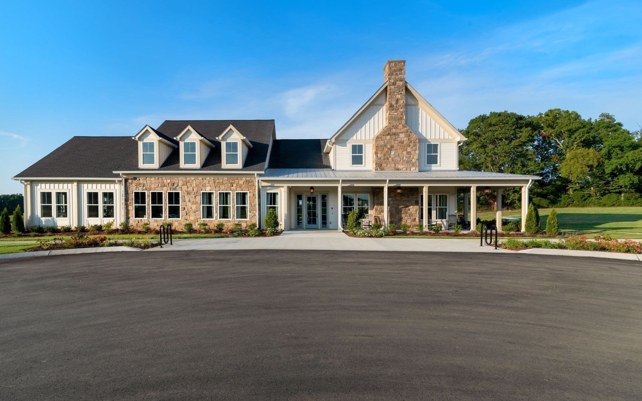
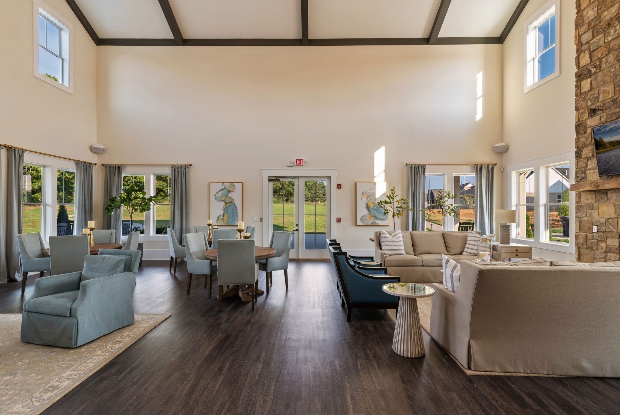
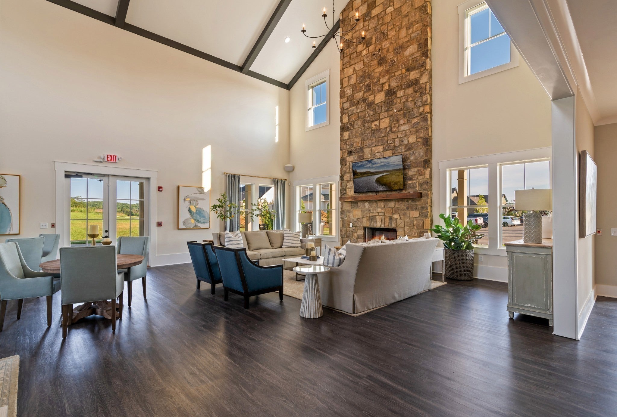
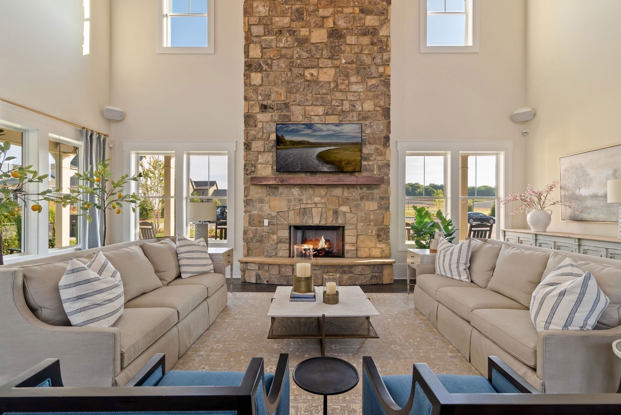
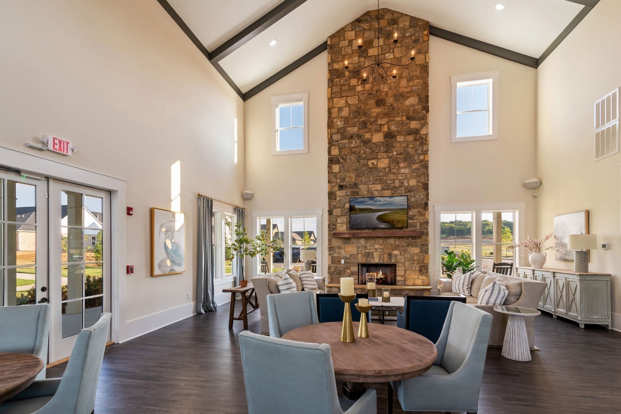
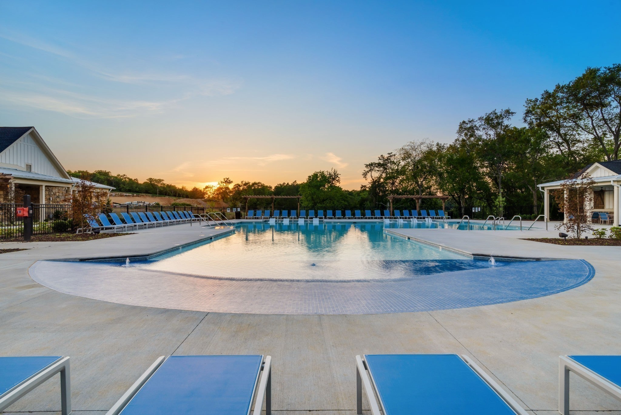
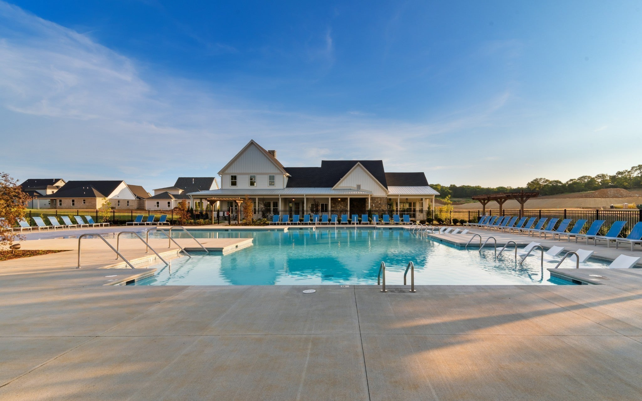
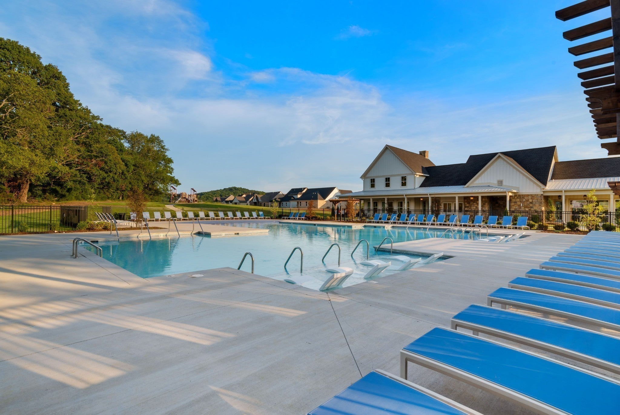
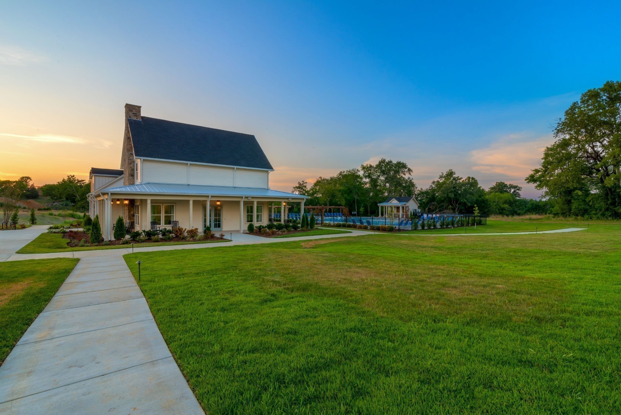
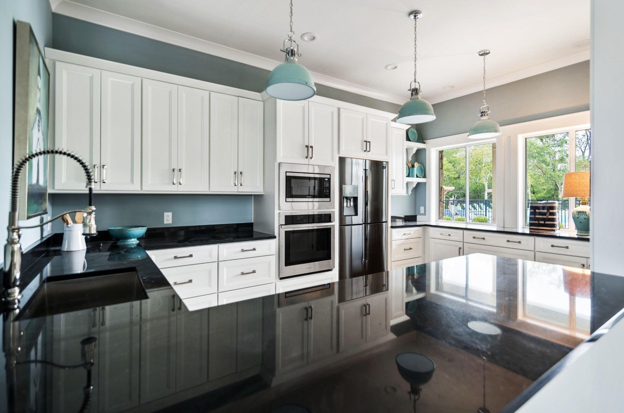
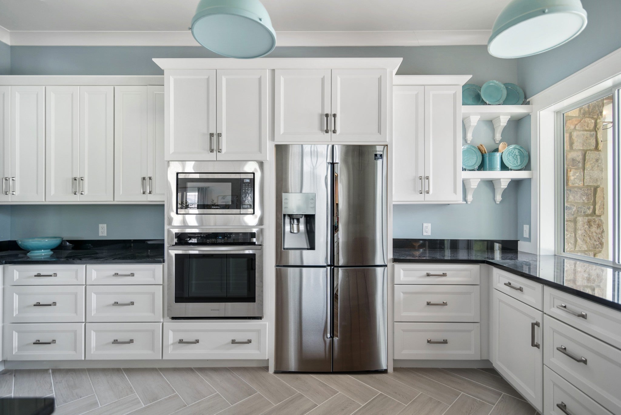
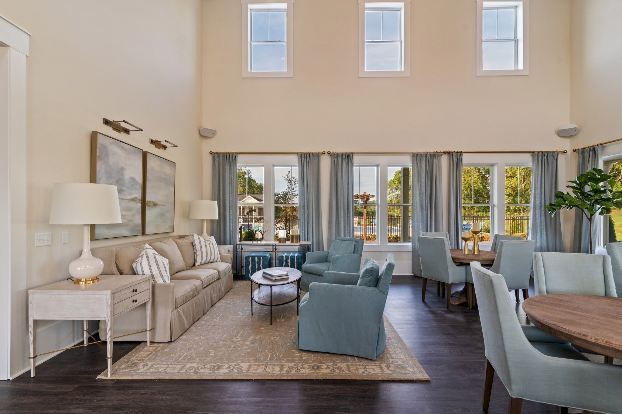
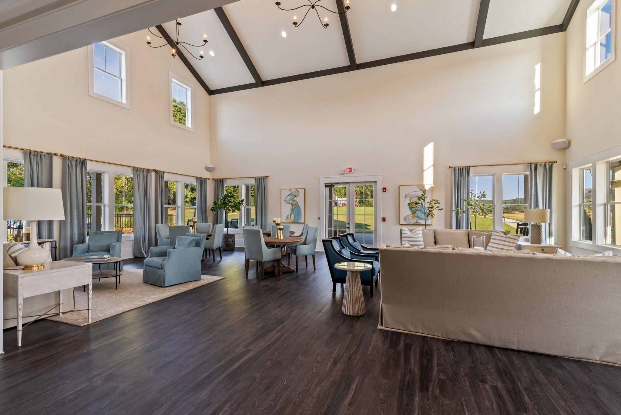
 Copyright 2025 RealTracs Solutions.
Copyright 2025 RealTracs Solutions.