$1,300,000 - 1008 Douglas Ave, Nashville
- 4
- Bedrooms
- 4½
- Baths
- 3,659
- SQ. Feet
- 0.17
- Acres
Modern luxury home in one of East Nashville’s most desirable neighborhoods. Across from Lincoln Tech’s redevelopment with a new park, restaurants, and shops primed for long-term appreciation. Inside, enjoy 10–12 ft ceilings, designer finishes throughout, and a double-sided fireplace connected to the private outdoor courtyard. Multiple wet bars make entertaining seamless. The rooftop Lookout Tower offers a view of Downtown Nashville, perfect for New Year's & 4th of July fireworks. A guest suite with a separate entrance is fully OOSTR-ready for Airbnb or private hosting. Known for its walkability to Publix, Orange Theory, and top restaurants. Superior insulation ensures a quiet, peaceful interior. Incentives: 1.5% Rate Buydown and Free Appraisal with Preferred Lender.
Essential Information
-
- MLS® #:
- 2965071
-
- Price:
- $1,300,000
-
- Bedrooms:
- 4
-
- Bathrooms:
- 4.50
-
- Full Baths:
- 4
-
- Half Baths:
- 1
-
- Square Footage:
- 3,659
-
- Acres:
- 0.17
-
- Year Built:
- 2024
-
- Type:
- Residential
-
- Sub-Type:
- Single Family Residence
-
- Style:
- Contemporary
-
- Status:
- Active
Community Information
-
- Address:
- 1008 Douglas Ave
-
- Subdivision:
- Historic Greenwood
-
- City:
- Nashville
-
- County:
- Davidson County, TN
-
- State:
- TN
-
- Zip Code:
- 37206
Amenities
-
- Utilities:
- Water Available
-
- Parking Spaces:
- 4
-
- # of Garages:
- 2
-
- Garages:
- Garage Door Opener, Garage Faces Rear, Alley Access
-
- View:
- City
Interior
-
- Interior Features:
- Hot Tub, In-Law Floorplan, Smart Light(s), Walk-In Closet(s), Wet Bar, Entrance Foyer
-
- Appliances:
- Dishwasher, Disposal, Freezer, Ice Maker, Microwave, Refrigerator, Gas Oven, Gas Range, Smart Appliance(s)
-
- Heating:
- Central
-
- Cooling:
- Central Air
-
- Fireplace:
- Yes
-
- # of Fireplaces:
- 2
-
- # of Stories:
- 3
Exterior
-
- Exterior Features:
- Smart Lock(s)
-
- Lot Description:
- Level
-
- Roof:
- Shingle
-
- Construction:
- Fiber Cement, Wood Siding
School Information
-
- Elementary:
- Hattie Cotton Elementary
-
- Middle:
- Jere Baxter Middle
-
- High:
- Maplewood Comp High School
Additional Information
-
- Date Listed:
- August 1st, 2025
-
- Days on Market:
- 108
Listing Details
- Listing Office:
- The Sapphire Group Real Estate
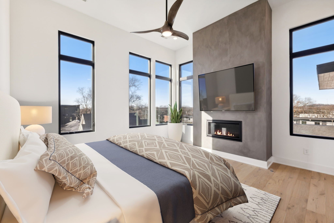
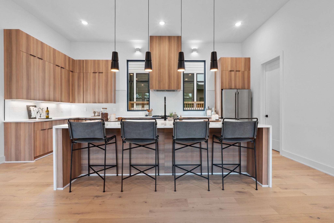
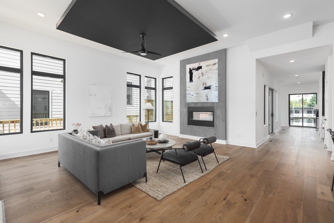
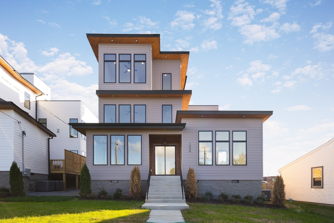
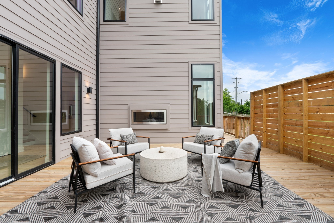
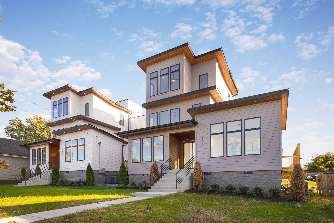
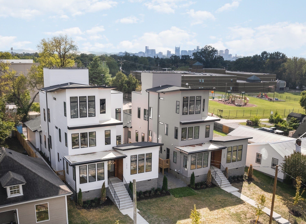
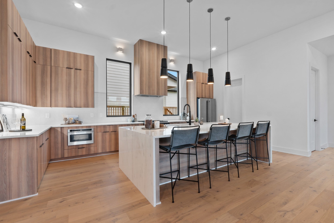
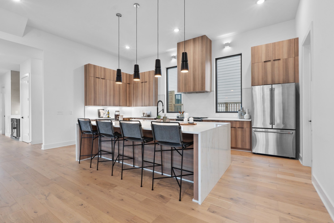
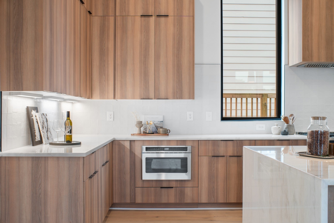
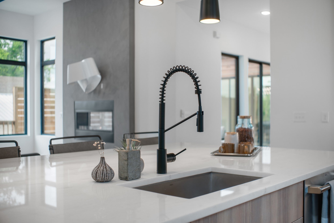
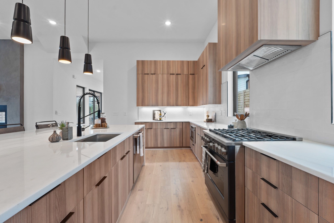
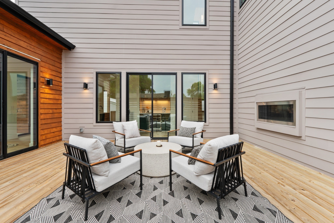
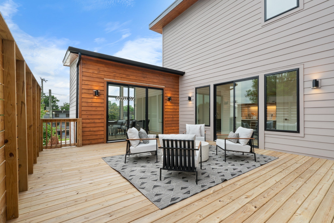
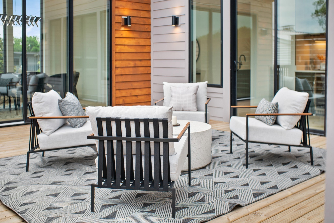
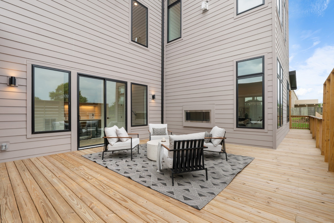
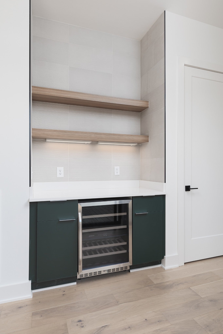
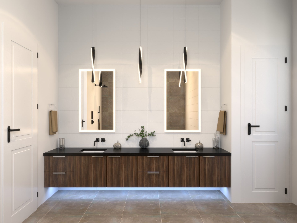
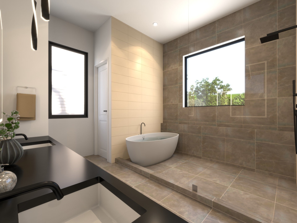
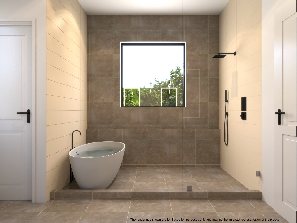
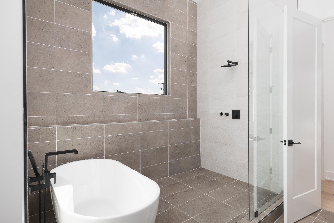
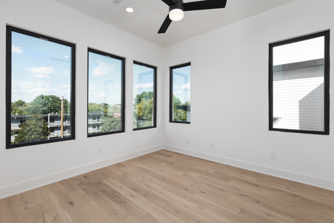
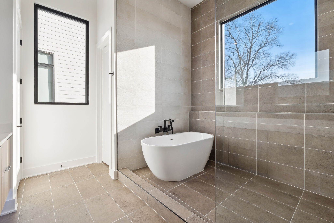
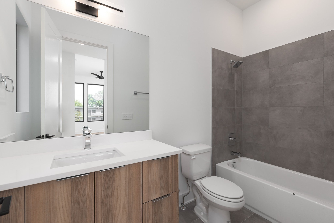
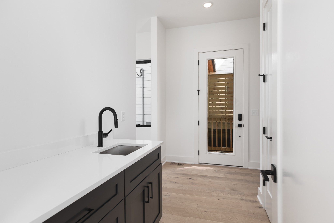
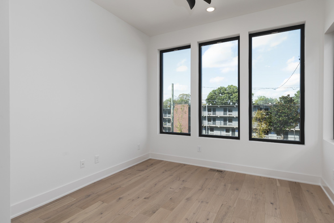
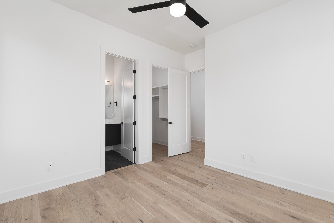
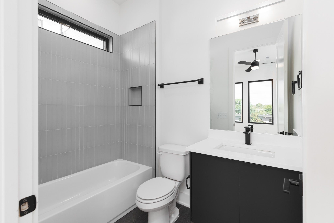
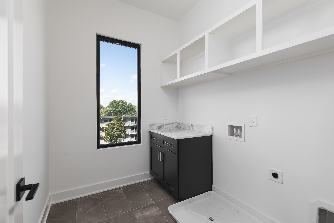
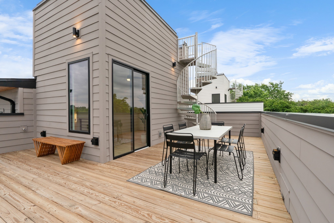
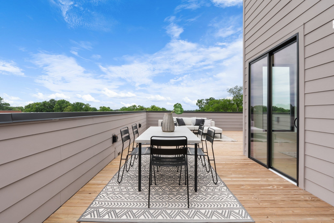
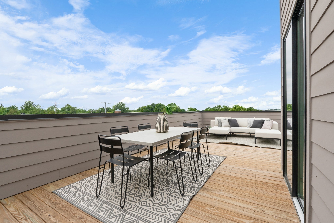

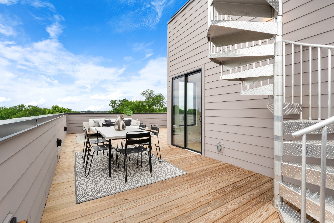
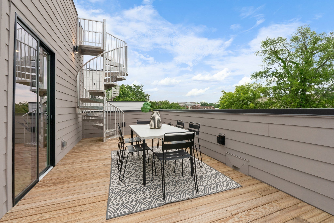
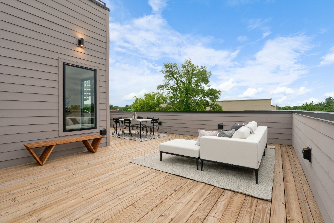
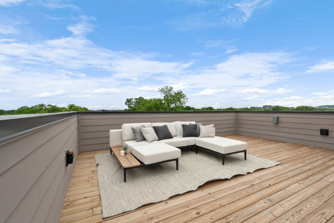
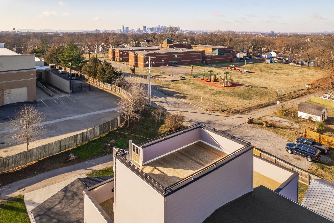
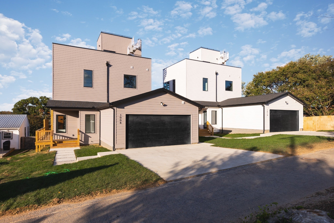
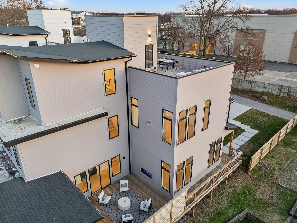
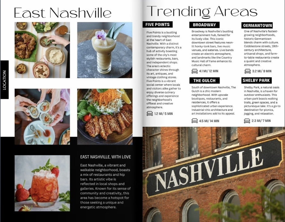
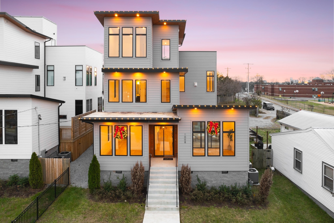
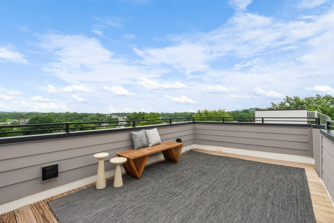
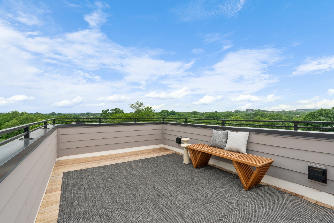
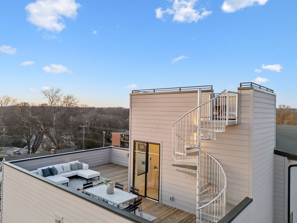
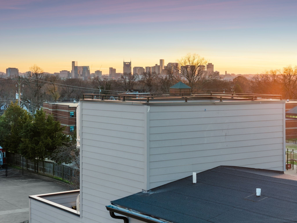
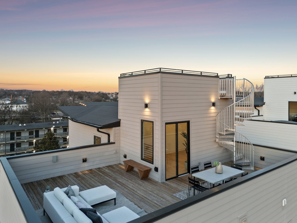
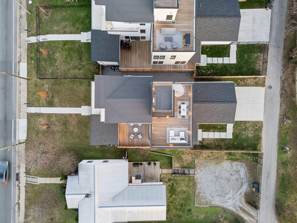
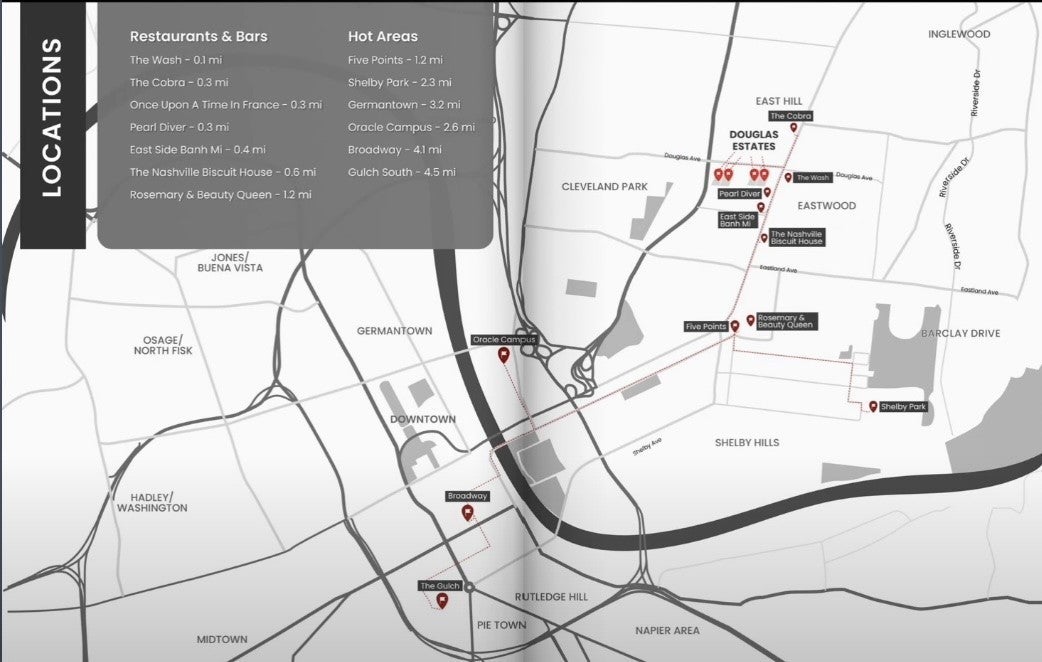
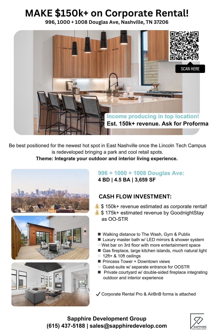
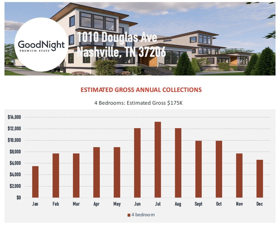
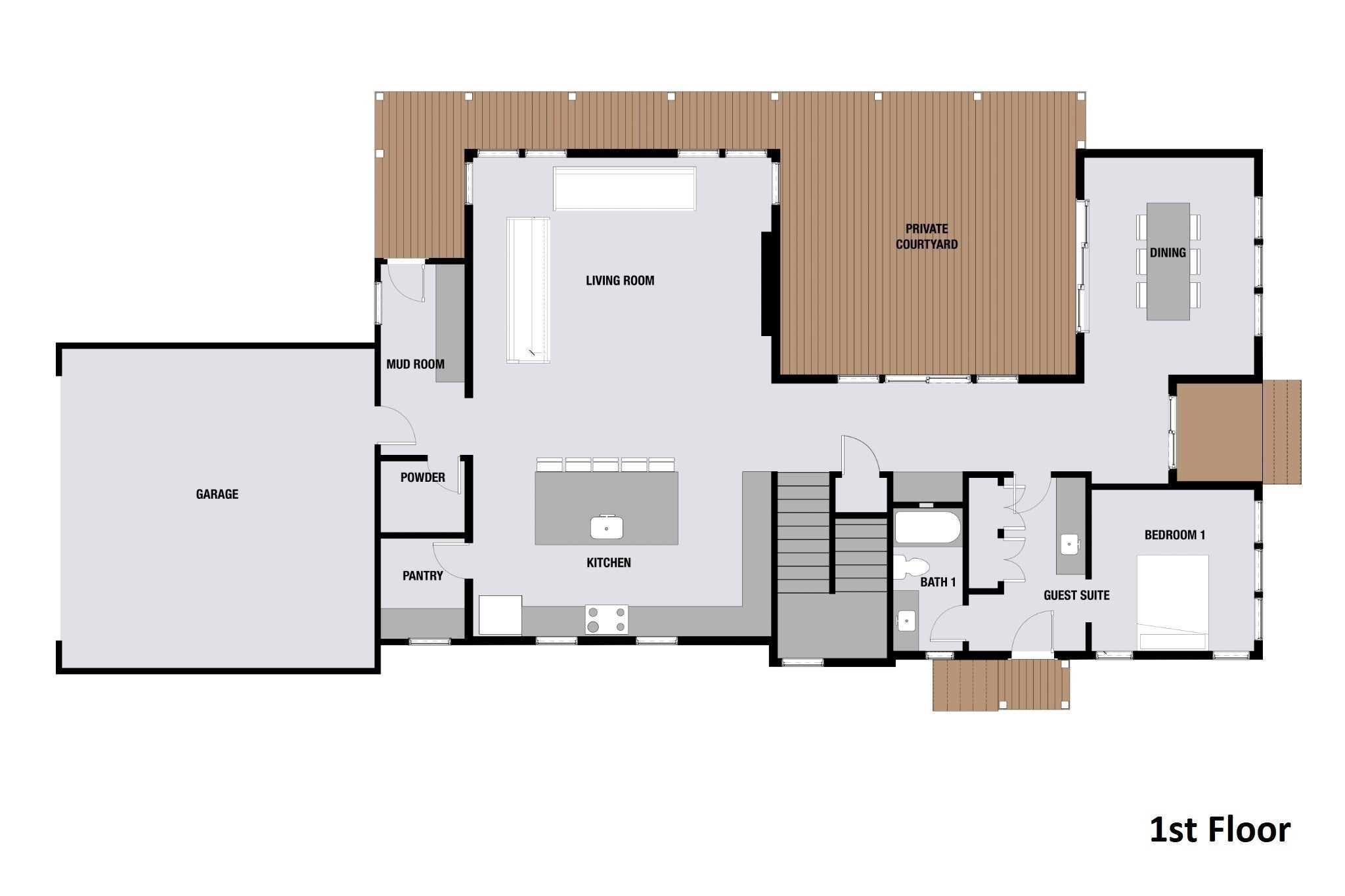
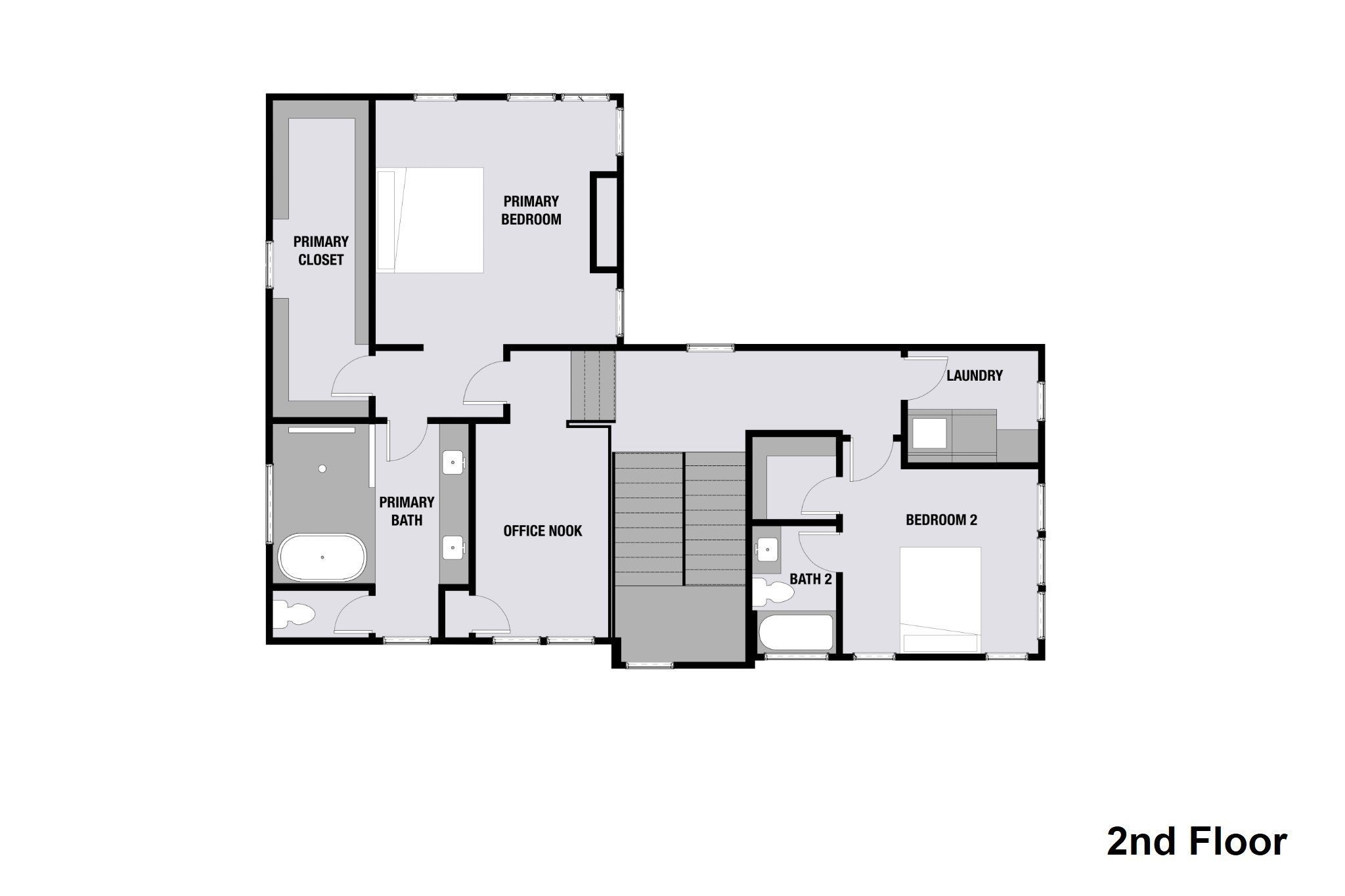
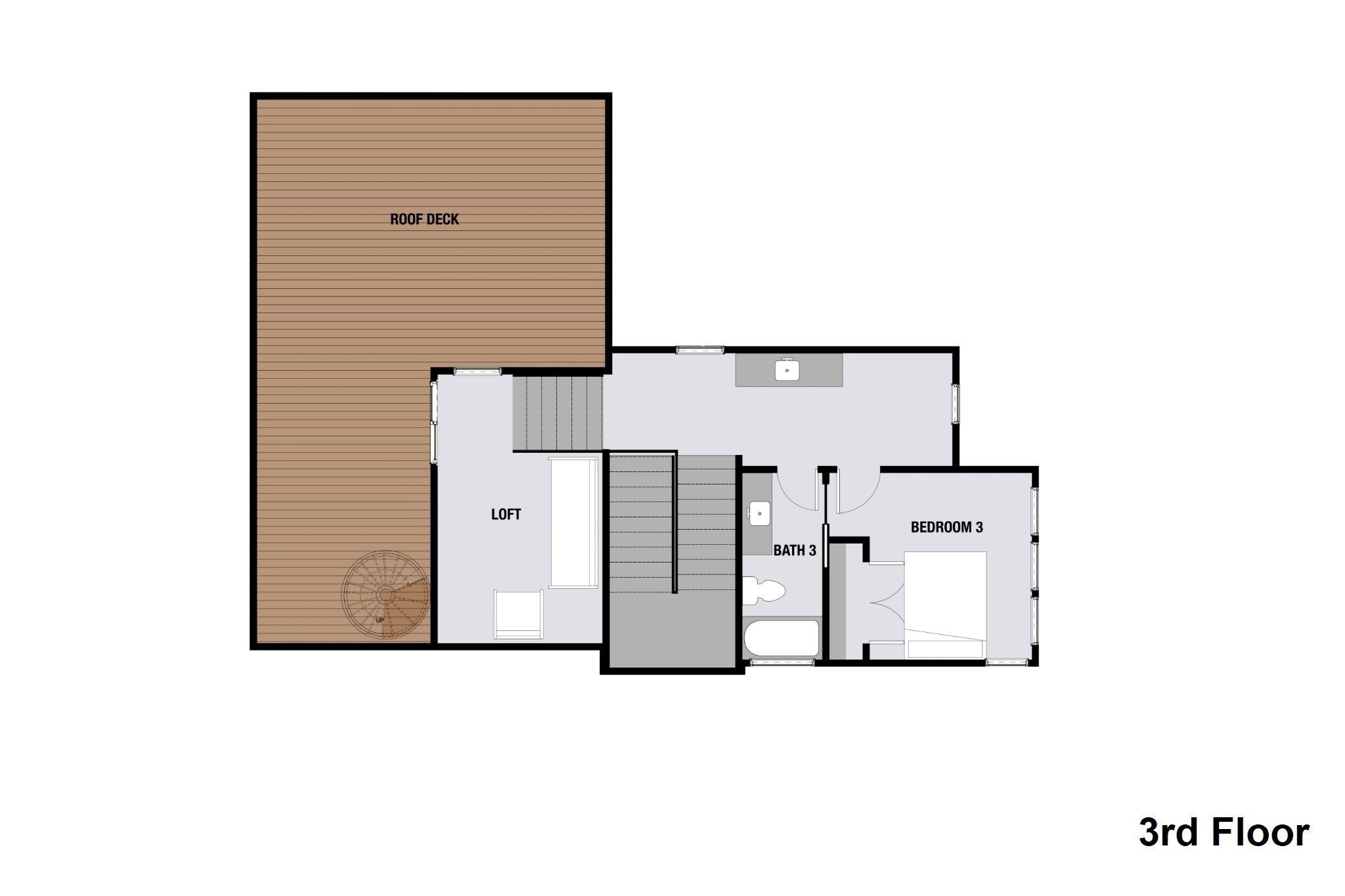
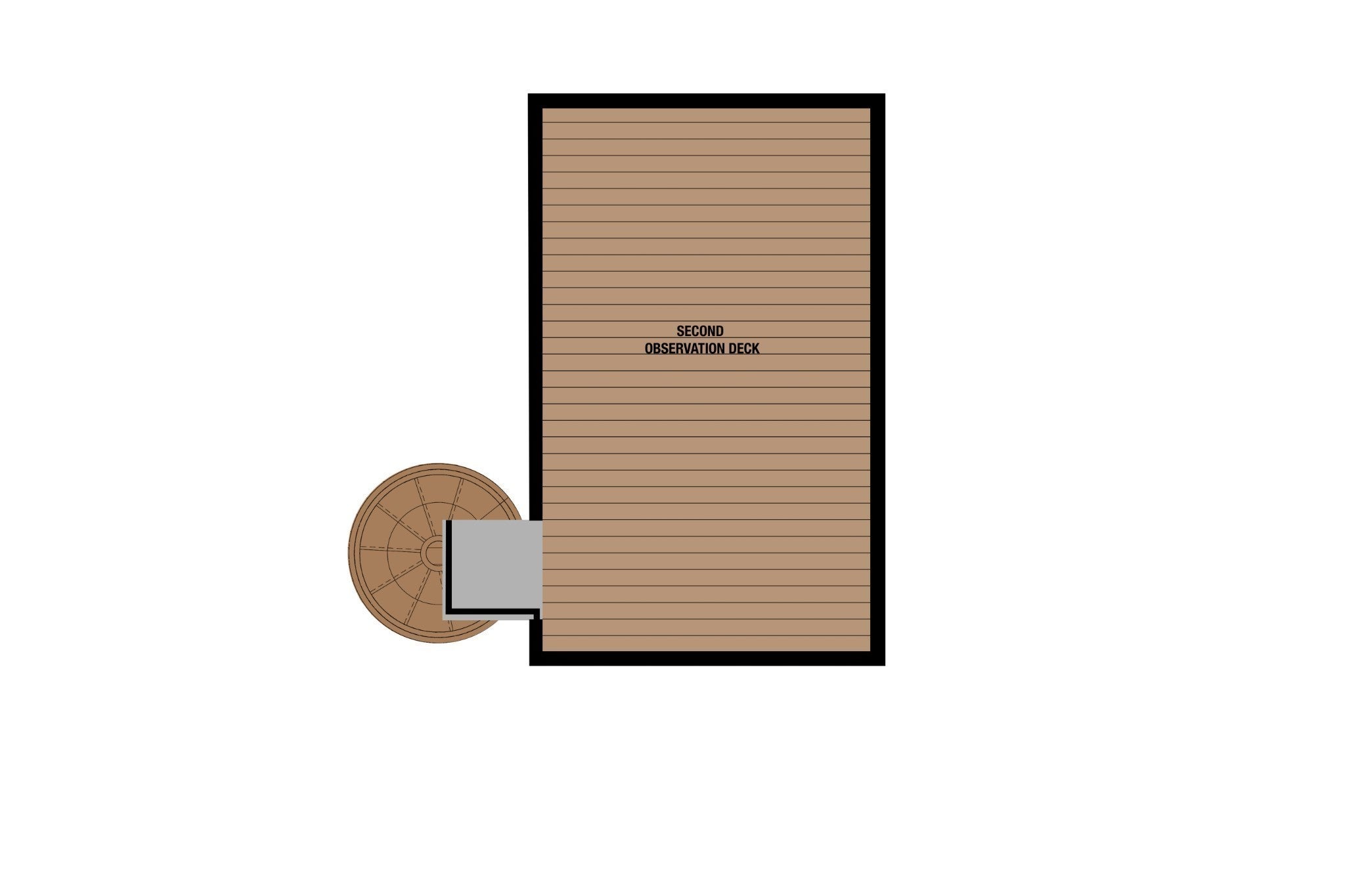
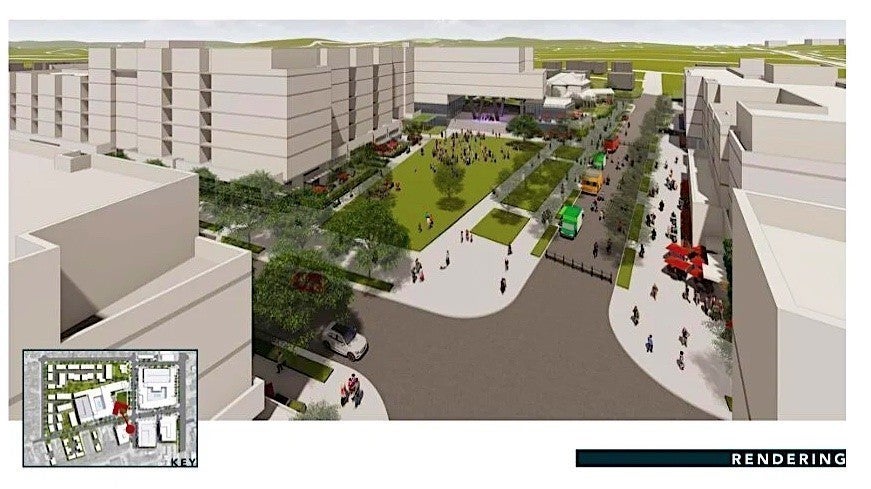
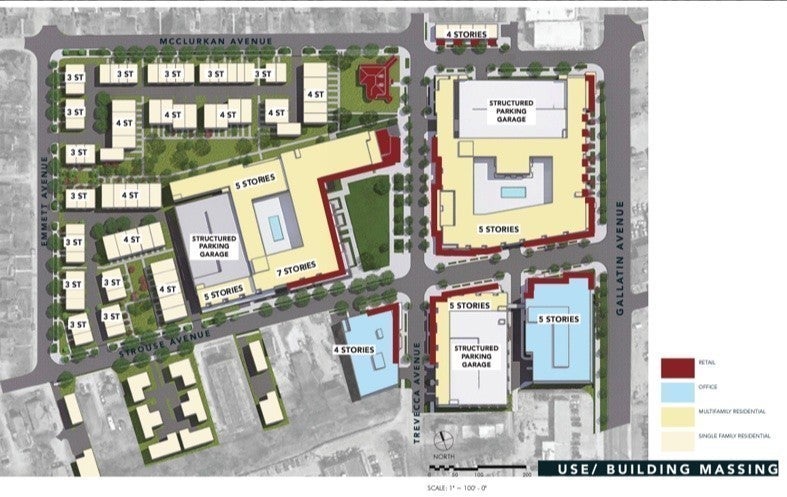
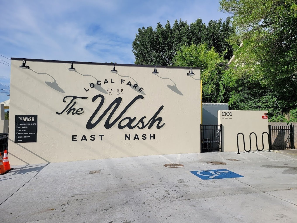
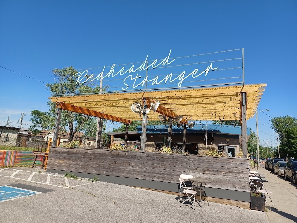
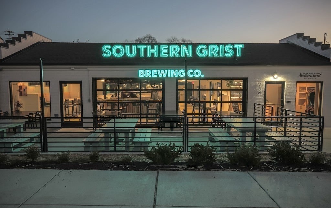



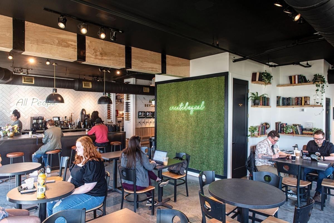

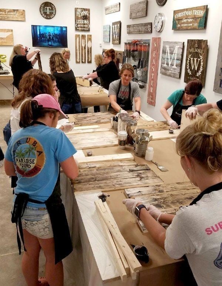
 Copyright 2025 RealTracs Solutions.
Copyright 2025 RealTracs Solutions.