$349,000 - 1340 Crescent Ridge Dr, Gallatin
- 3
- Bedrooms
- 2½
- Baths
- 1,838
- SQ. Feet
- 0.08
- Acres
***Skip the new build!*** 2-yr-old Windsong home, turnkey and move-in ready, all appliances stay including the washer and dryer, fenced backyard, and like-new condition throughout. If you go with the preferred lender for your loan, they will offer 1% of the loan amount to use towards buyer's rate buy down. Step into this stunning, barely lived-in townhome featuring a spacious open-concept floor plan—perfect for entertaining! The heart of the home is the beautifully upgraded country kitchen, boasting gleaming quartz countertops, a 2-foot kitchen extension, and a large island ideal for gathering. LED recessed lighting throughout the home adds a bright, modern touch. Upstairs, the primary suite offers a peaceful retreat with trey ceilings, two oversized walk-in closets, and a custom spa-like shower with dual shower heads and a relaxing bench. The secondary bedrooms are generously sized, each with large closets for ample storage. Enjoy the outdoors in the fully fenced backyard, perfect for pets, play, or relaxing evenings. Large two car garage that you can actually fit both average size cars in. Conveniently located—walk to Publix, Dutch Bros., and Jonathon's—and just 1 mile from the heart of downtown Gallatin, this home blends comfort, style, and unbeatable location. Don't miss this move-in ready gem!
Essential Information
-
- MLS® #:
- 2965030
-
- Price:
- $349,000
-
- Bedrooms:
- 3
-
- Bathrooms:
- 2.50
-
- Full Baths:
- 2
-
- Half Baths:
- 1
-
- Square Footage:
- 1,838
-
- Acres:
- 0.08
-
- Year Built:
- 2024
-
- Type:
- Residential
-
- Sub-Type:
- Zero Lot Line
-
- Status:
- Active
Community Information
-
- Address:
- 1340 Crescent Ridge Dr
-
- Subdivision:
- Windsong Ph 2C
-
- City:
- Gallatin
-
- County:
- Sumner County, TN
-
- State:
- TN
-
- Zip Code:
- 37066
Amenities
-
- Amenities:
- Sidewalks, Underground Utilities
-
- Utilities:
- Water Available, Cable Connected
-
- Parking Spaces:
- 2
-
- # of Garages:
- 2
-
- Garages:
- Garage Door Opener, Garage Faces Front
Interior
-
- Interior Features:
- Air Filter, Ceiling Fan(s), Entrance Foyer, Extra Closets, Open Floorplan, Pantry, Smart Thermostat, Walk-In Closet(s), High Speed Internet
-
- Appliances:
- Built-In Electric Oven, Built-In Electric Range, Dishwasher, Disposal, Dryer, Freezer, Ice Maker, Microwave, Refrigerator, Washer
-
- Heating:
- Central
-
- Cooling:
- Central Air
-
- # of Stories:
- 2
Exterior
-
- Exterior Features:
- Smart Light(s)
-
- Construction:
- Hardboard Siding, Stone
School Information
-
- Elementary:
- Guild Elementary
-
- Middle:
- Rucker Stewart Middle
-
- High:
- Gallatin Senior High School
Additional Information
-
- Date Listed:
- August 1st, 2025
-
- Days on Market:
- 46
Listing Details
- Listing Office:
- Benchmark Realty, Llc
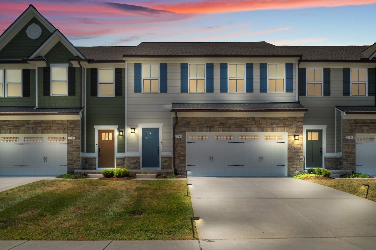
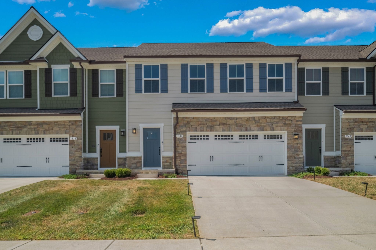
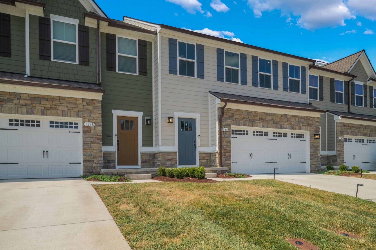
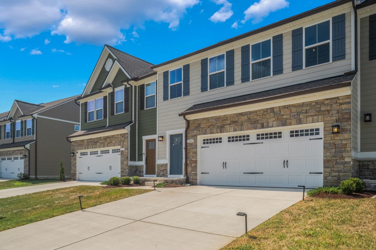
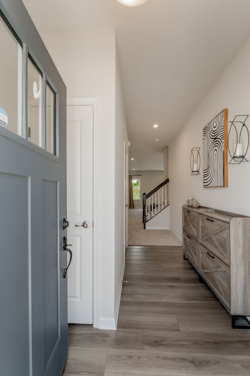
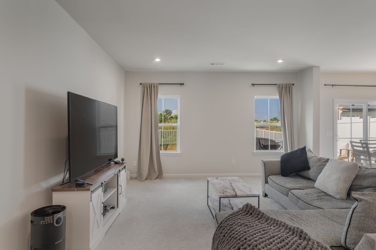
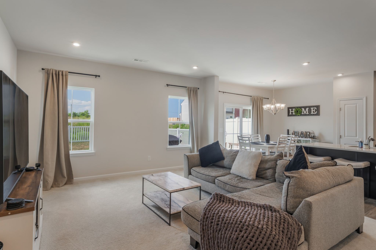
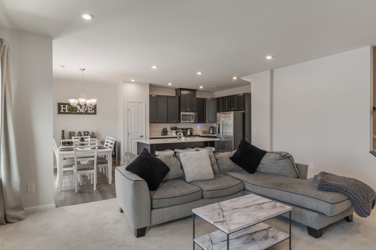
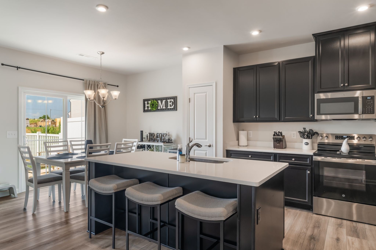
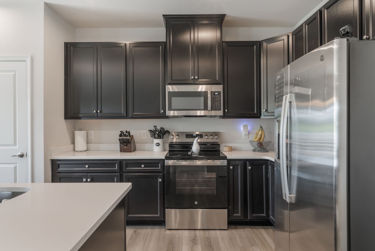
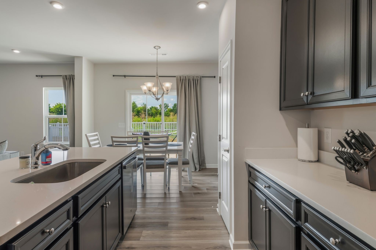
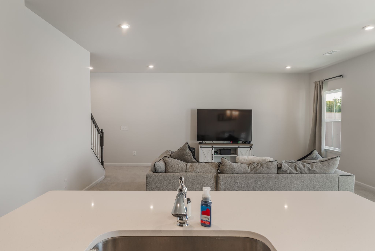
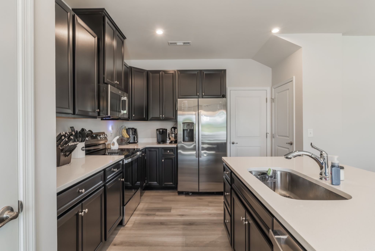
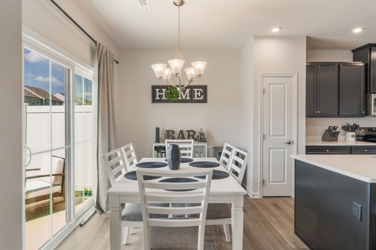
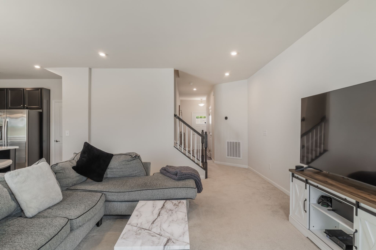
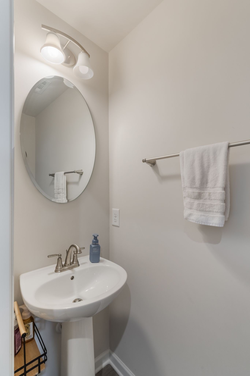
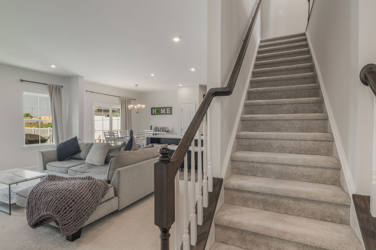
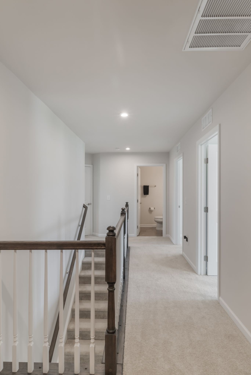
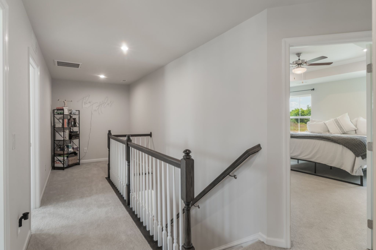
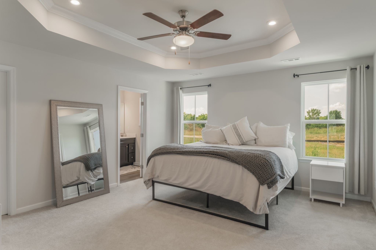
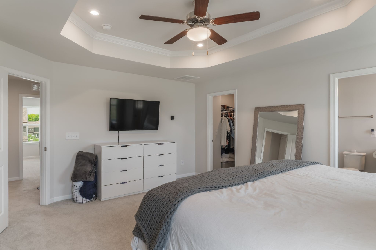
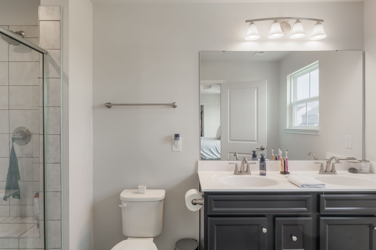
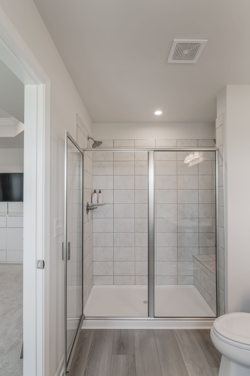
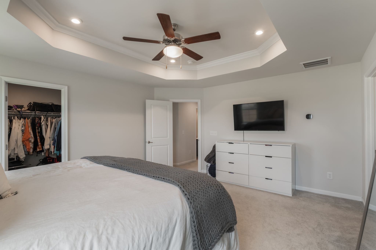
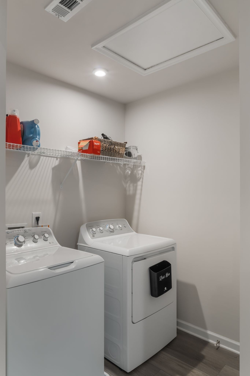
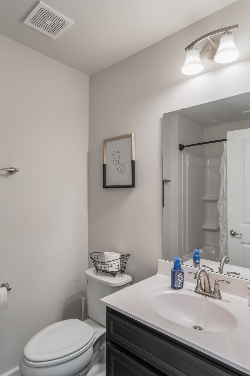
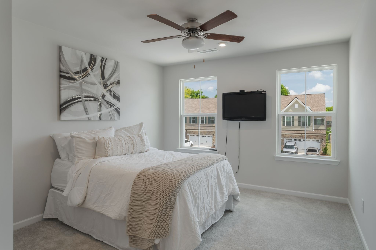
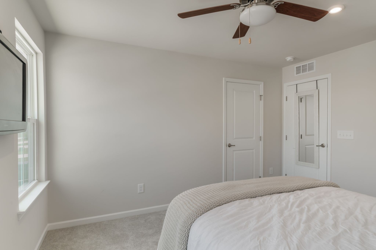
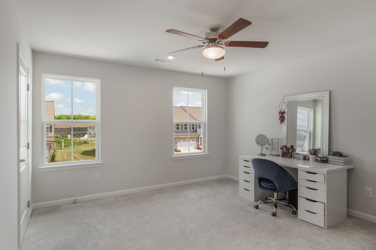
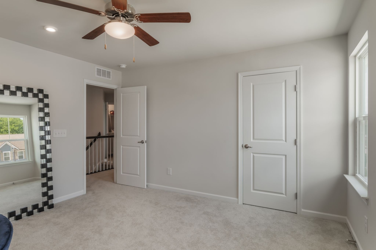
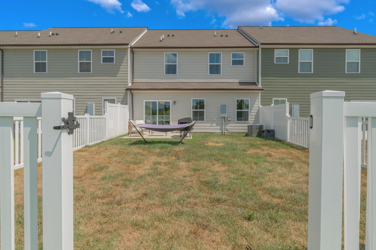
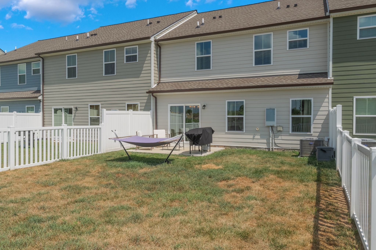
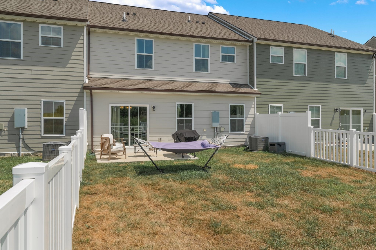
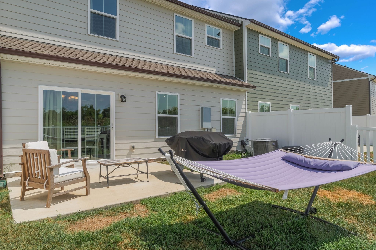
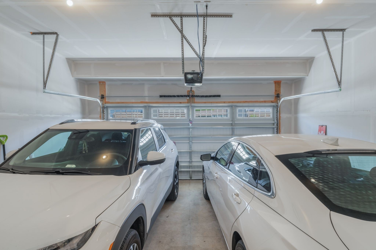
 Copyright 2025 RealTracs Solutions.
Copyright 2025 RealTracs Solutions.