$249,929 - 1199 Ashburn Rd, Monterey
- 4
- Bedrooms
- 3
- Baths
- 2,146
- SQ. Feet
- 2.6
- Acres
Escape to the country with this beautifully 4-bedroom, 3-bath farmhouse nestled on 2.6 acres of peaceful land. With just the right blend of vintage charm and modern comfort, this home offers space to spread out—inside and out. The spacious floor plan includes multiple living areas, a cozy farmhouse kitchen, and plenty of natural light throughout. Two ductless split units provide efficient heating and cooling year-round, keeping you comfortable in every season. Outdoors, the possibilities are endless—grow your own garden, raise chickens, or simply enjoy the open green space under the shade of mature trees. Whether you're looking for a quiet retreat, a mini-homestead, or a place with room for everyone, this property delivers. Don't miss your chance to enjoy the best of country living with the convenience of being just a short drive to town. 13 month home warranty for peace of mind.
Essential Information
-
- MLS® #:
- 2964918
-
- Price:
- $249,929
-
- Bedrooms:
- 4
-
- Bathrooms:
- 3.00
-
- Full Baths:
- 3
-
- Square Footage:
- 2,146
-
- Acres:
- 2.60
-
- Year Built:
- 1944
-
- Type:
- Residential
-
- Sub-Type:
- Single Family Residence
-
- Style:
- Cottage
-
- Status:
- Under Contract - Showing
Community Information
-
- Address:
- 1199 Ashburn Rd
-
- Subdivision:
- None
-
- City:
- Monterey
-
- County:
- Fentress County, TN
-
- State:
- TN
-
- Zip Code:
- 38574
Amenities
-
- Utilities:
- Water Available
-
- Parking Spaces:
- 2
-
- Garages:
- Gravel
-
- View:
- Valley
Interior
-
- Interior Features:
- Ceiling Fan(s), Extra Closets
-
- Appliances:
- Electric Oven, Electric Range, Dishwasher, Refrigerator
-
- Heating:
- Central, Other
-
- Cooling:
- Ceiling Fan(s), Central Air, Other
-
- Fireplace:
- Yes
-
- # of Fireplaces:
- 1
-
- # of Stories:
- 2
Exterior
-
- Exterior Features:
- Storage
-
- Lot Description:
- Cleared, Level, Wooded
-
- Construction:
- Frame
School Information
-
- Elementary:
- South Fentress Elementary School
-
- Middle:
- South Fentress Elementary School
-
- High:
- Clarkrange High School
Additional Information
-
- Date Listed:
- August 1st, 2025
-
- Days on Market:
- 20
Listing Details
- Listing Office:
- Skender-newton Realty
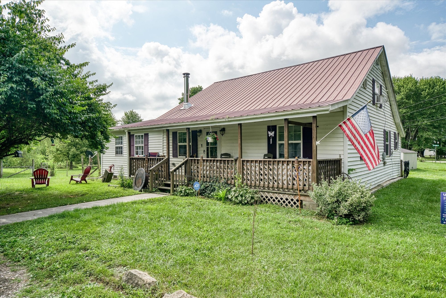
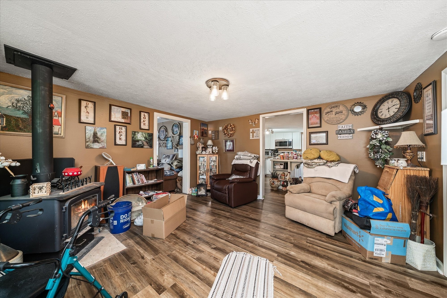
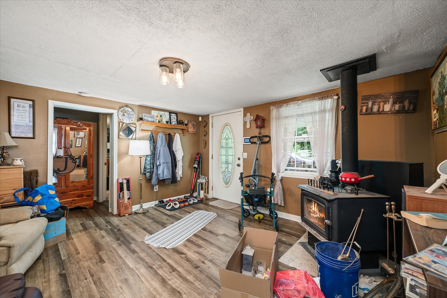
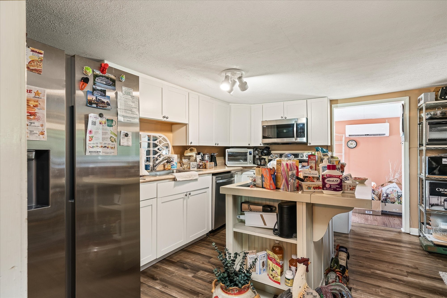
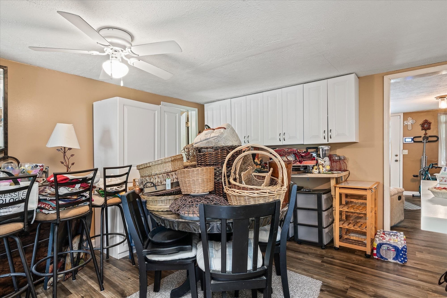
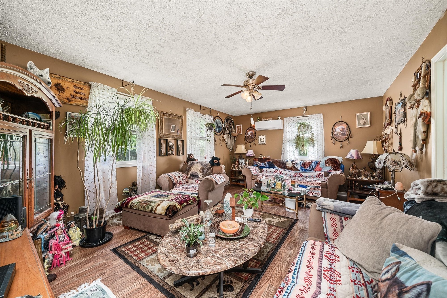

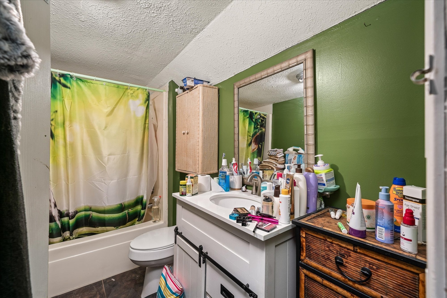
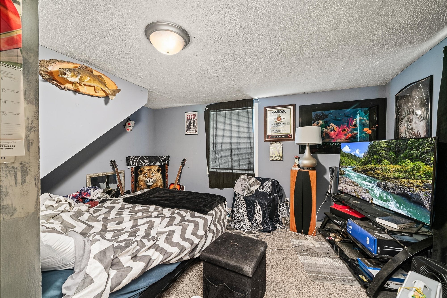
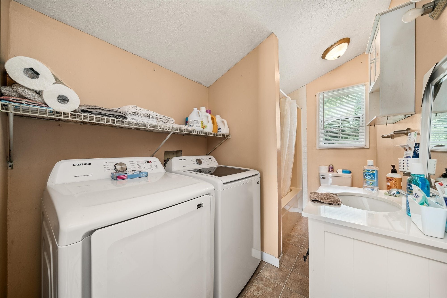
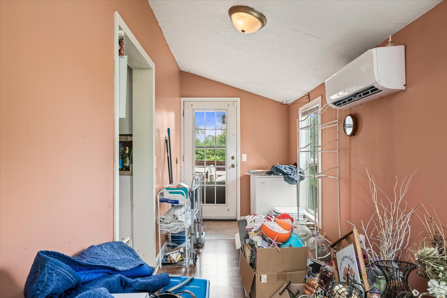
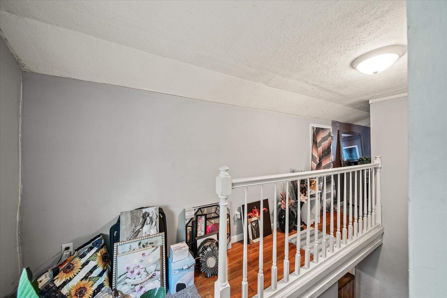
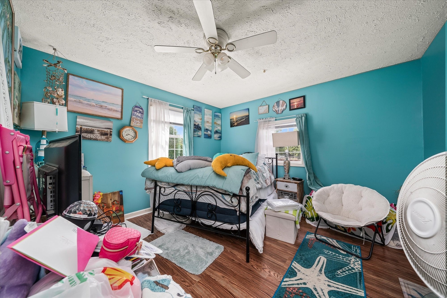
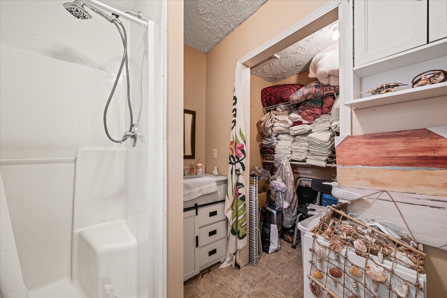
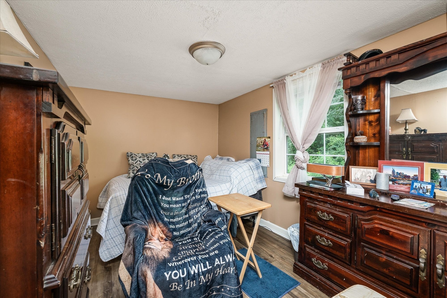
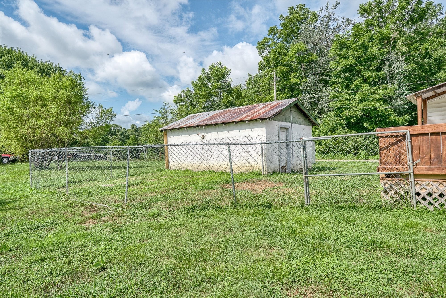
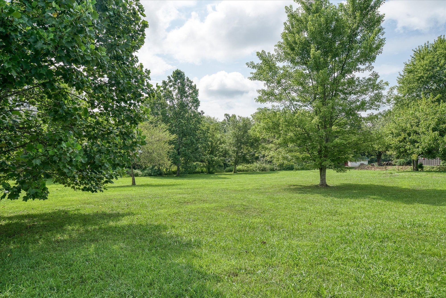
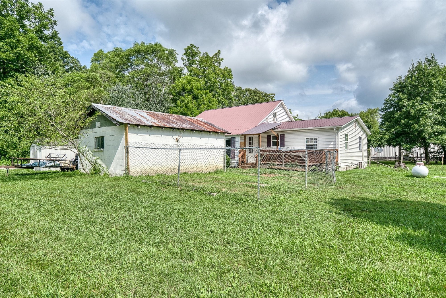
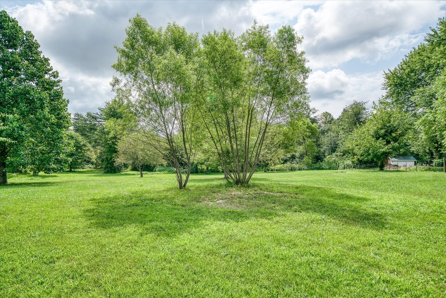
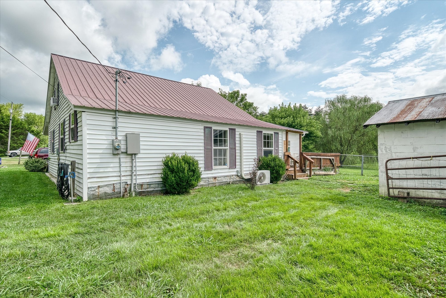
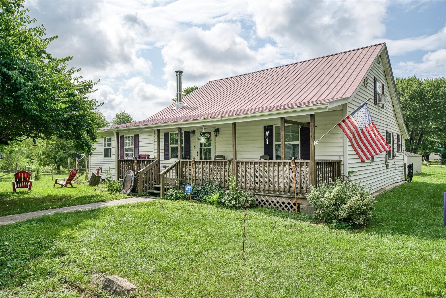
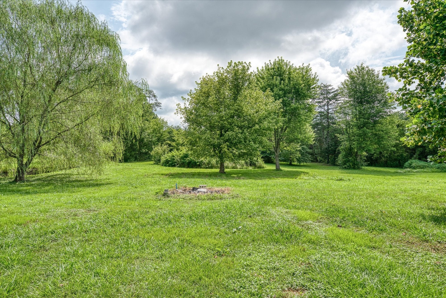
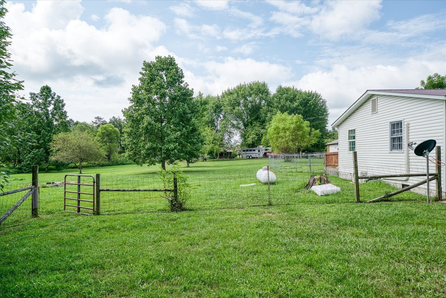
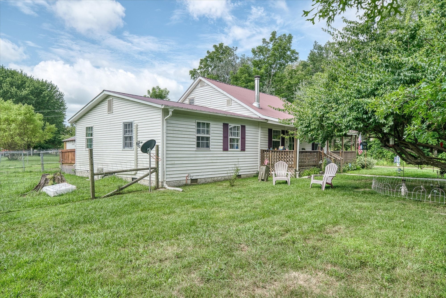
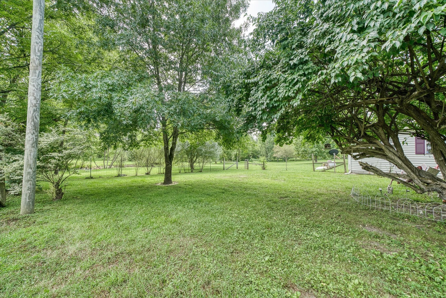
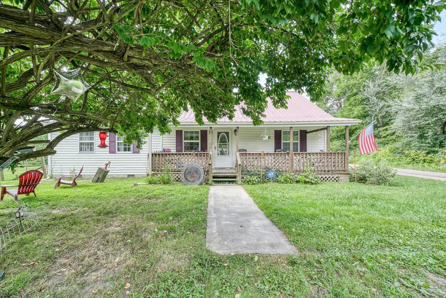
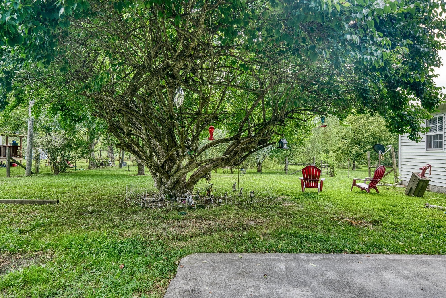
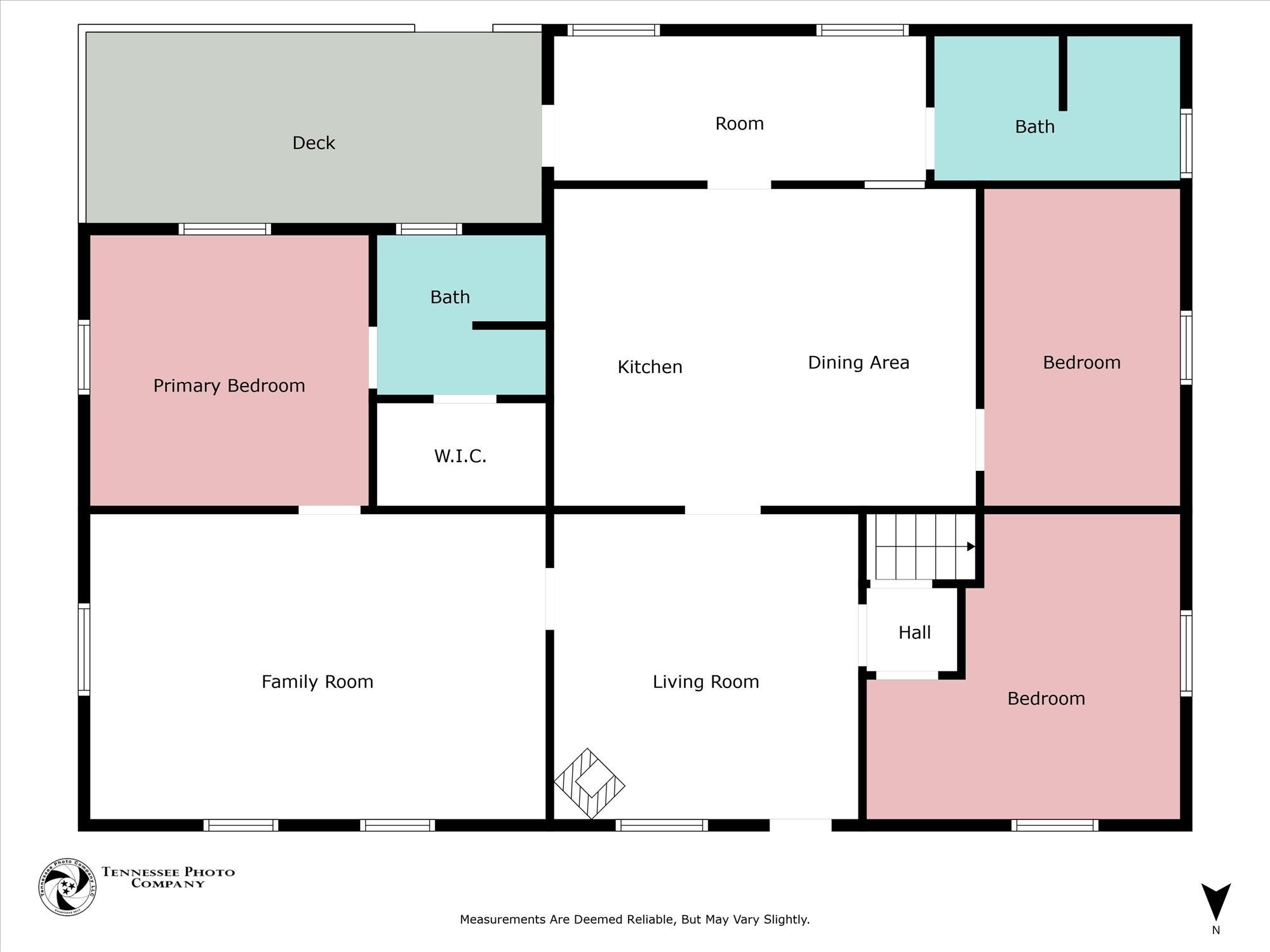
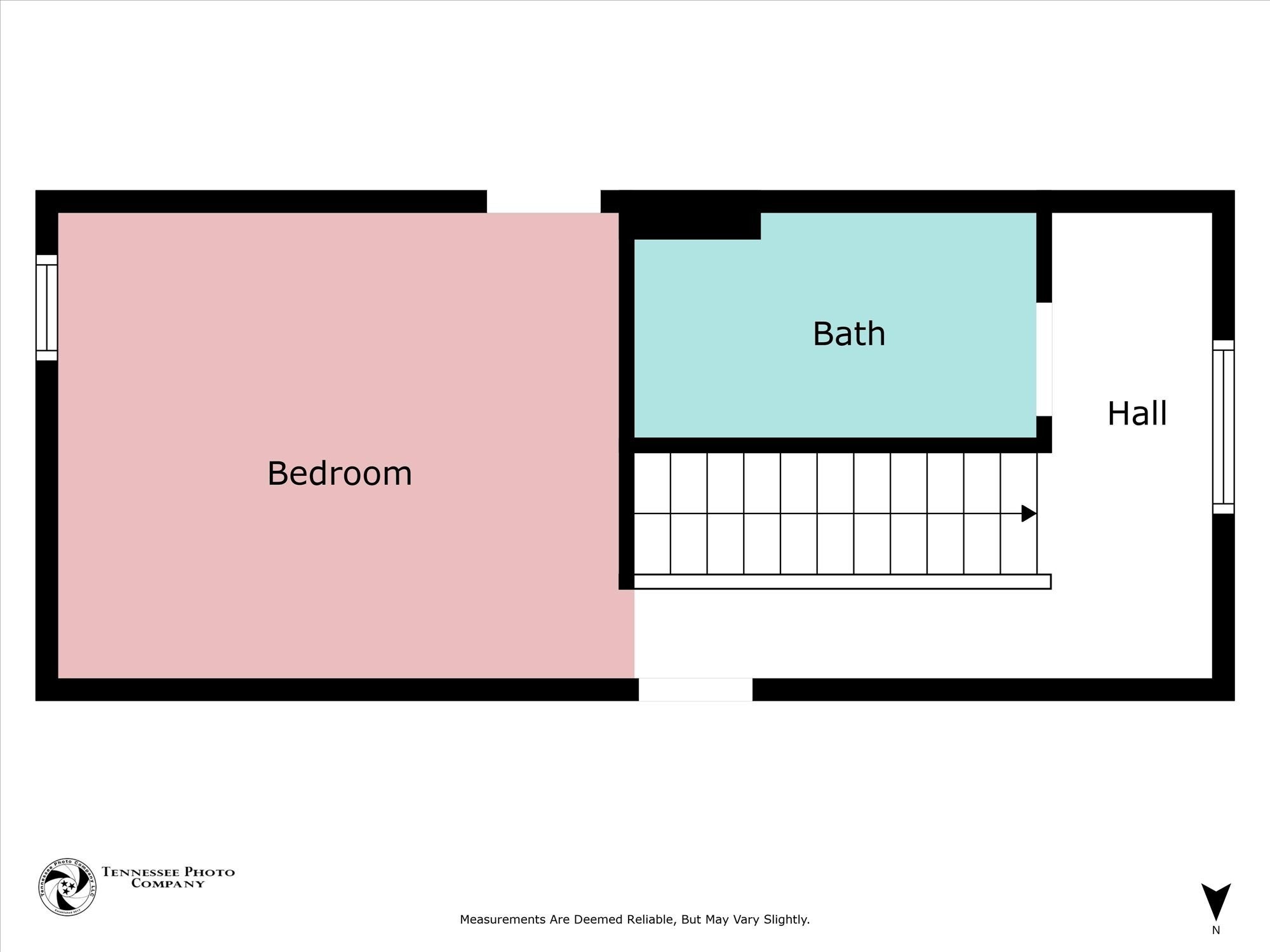
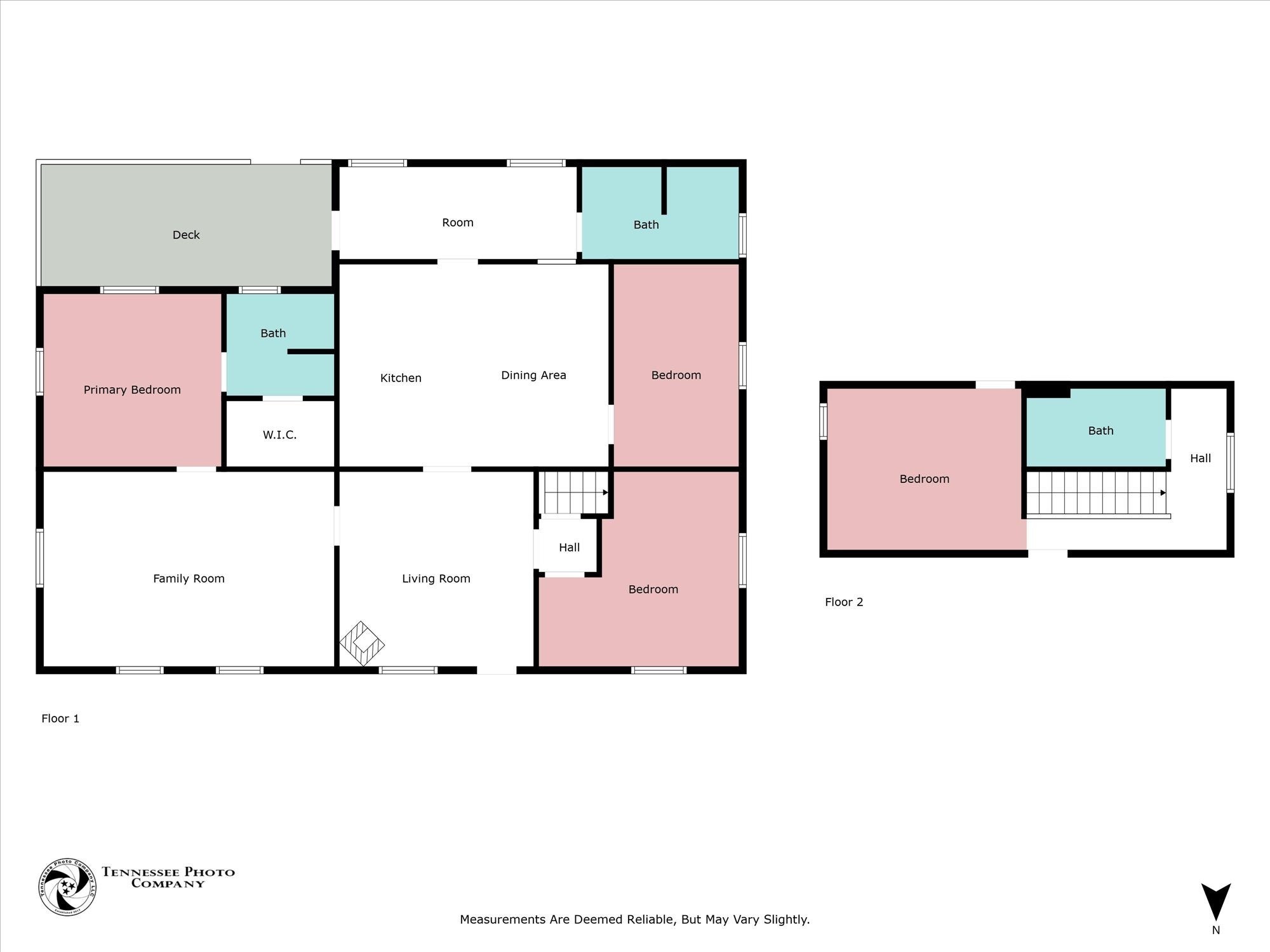
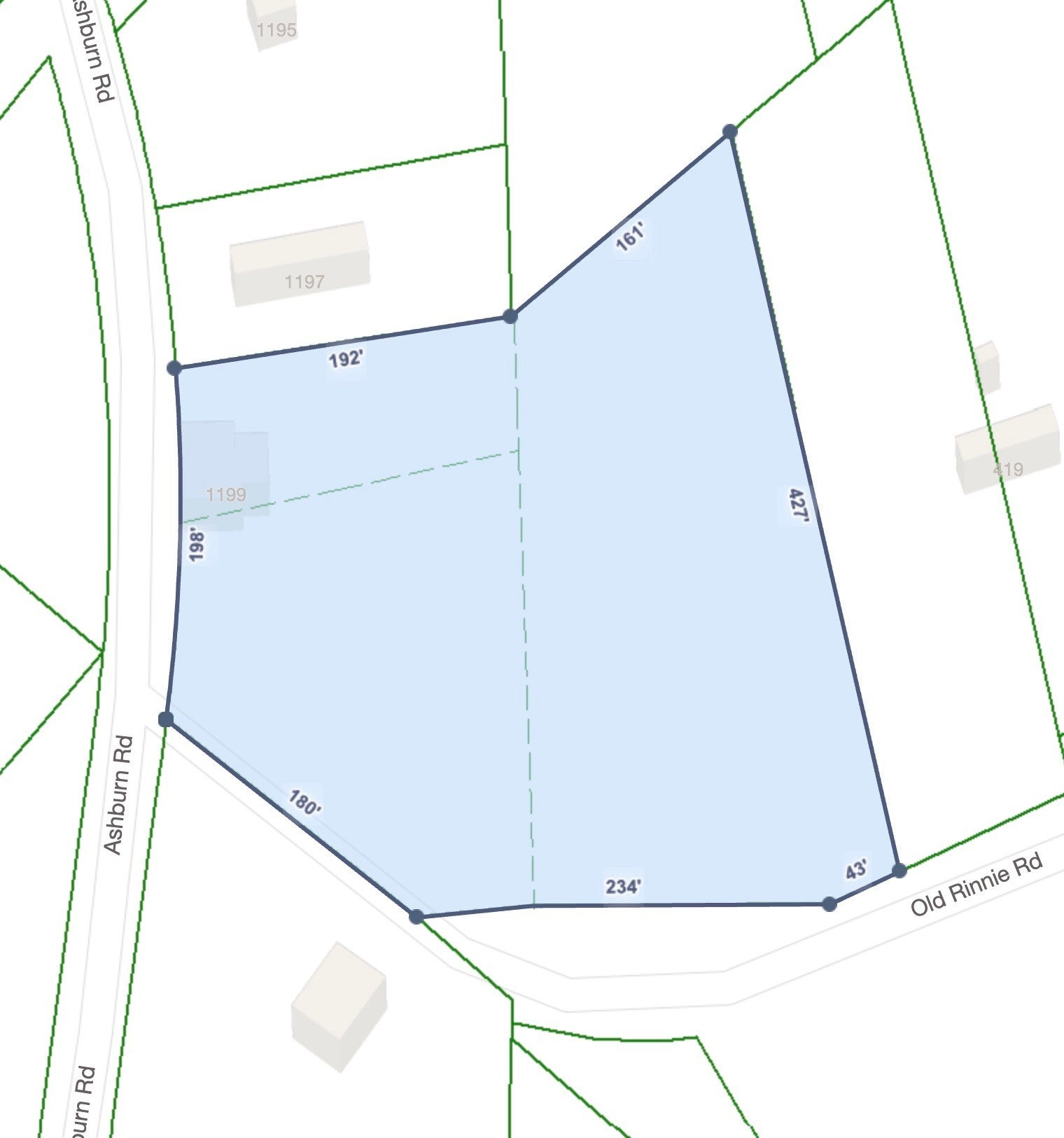
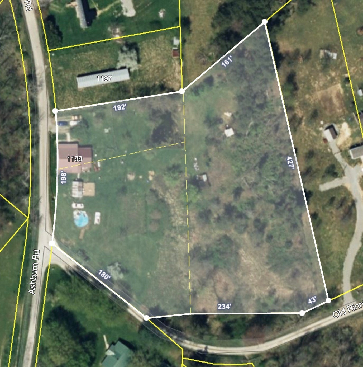
 Copyright 2025 RealTracs Solutions.
Copyright 2025 RealTracs Solutions.