$315,900 - 132 Schrader Heights Dr, Dickson
- 3
- Bedrooms
- 2
- Baths
- 1,161
- SQ. Feet
- 0.27
- Acres
Welcome to 132 Schrader Heights Drive—this 1970s single-level home has been completely transformed into a modern, turnkey gem. The newly created open floor plan maximizes every inch with thoughtful design and quality finishes. Step inside to discover an open-plan living space with hardwood flooring throughout, a stunning kitchen featuring quartz countertops, custom cabinetry, and an adjacent pantry. The home includes two full bathrooms, a full-size washer and dryer, and every interior finish is brand new. Outside, enjoy the curb appeal of new roof, windows, and paint, along with a charming front sitting porch/deck. Comfort and efficiency meet with a newly installed central HVAC that modern buyers expect. This move-in-ready home blends style, convenience, and affordability just minutes from downtown Dickson. Schedule your private tour today! Buyer to verify all information. Ask about the zero-down loan option with the preferred lender, Tiffany Wright, at First Horizon. Seller concessions considered.
Essential Information
-
- MLS® #:
- 2964860
-
- Price:
- $315,900
-
- Bedrooms:
- 3
-
- Bathrooms:
- 2.00
-
- Full Baths:
- 2
-
- Square Footage:
- 1,161
-
- Acres:
- 0.27
-
- Year Built:
- 1973
-
- Type:
- Residential
-
- Sub-Type:
- Single Family Residence
-
- Style:
- Ranch
-
- Status:
- Active
Community Information
-
- Address:
- 132 Schrader Heights Dr
-
- Subdivision:
- Schrader Heights Sec 1
-
- City:
- Dickson
-
- County:
- Dickson County, TN
-
- State:
- TN
-
- Zip Code:
- 37055
Amenities
-
- Utilities:
- Water Available, Cable Connected
-
- Parking Spaces:
- 3
Interior
-
- Interior Features:
- Ceiling Fan(s), Open Floorplan, Pantry, High Speed Internet
-
- Appliances:
- Electric Oven, Electric Range, Dishwasher, Disposal, Dryer, Freezer, Ice Maker, Microwave, Refrigerator, Stainless Steel Appliance(s), Washer
-
- Heating:
- Central
-
- Cooling:
- Central Air
-
- # of Stories:
- 1
Exterior
-
- Roof:
- Shingle
-
- Construction:
- Brick, Vinyl Siding
School Information
-
- Elementary:
- Oakmont Elementary
-
- Middle:
- Dickson Middle School
-
- High:
- Dickson County High School
Additional Information
-
- Date Listed:
- September 5th, 2025
-
- Days on Market:
- 1
Listing Details
- Listing Office:
- Reliant Realty Era Powered
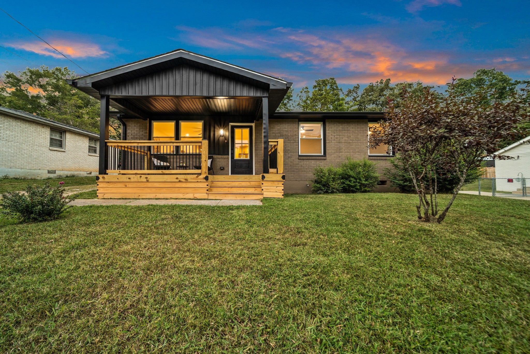
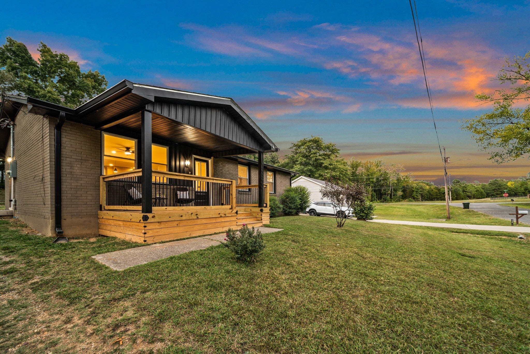
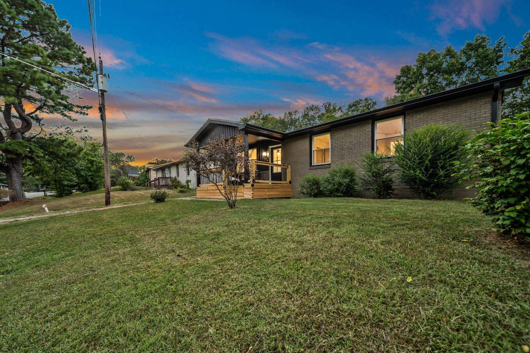
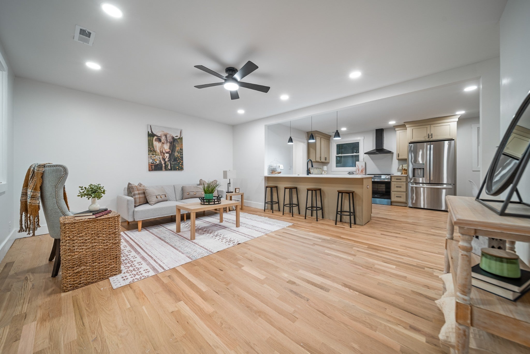
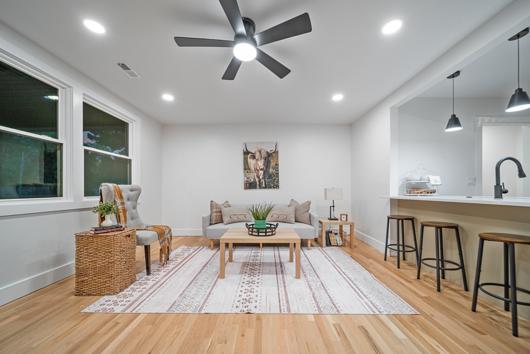
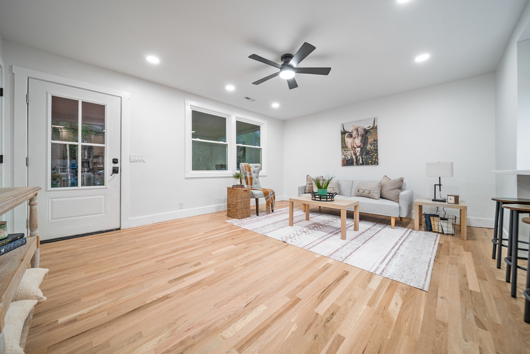
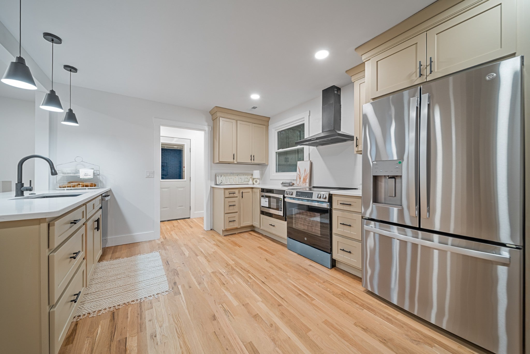
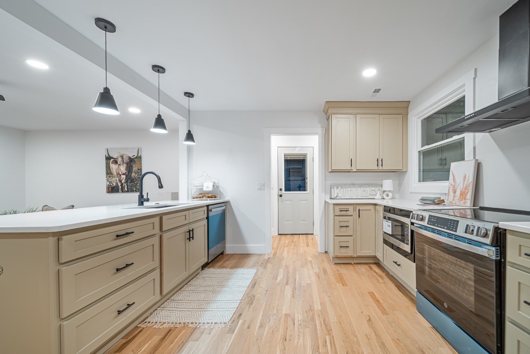
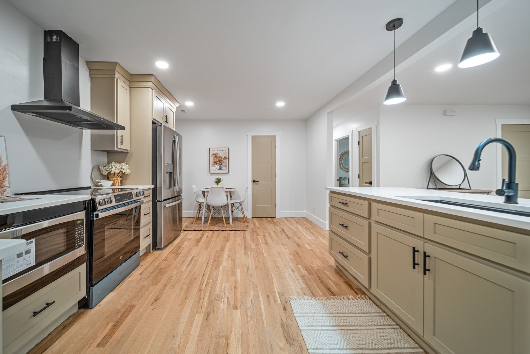
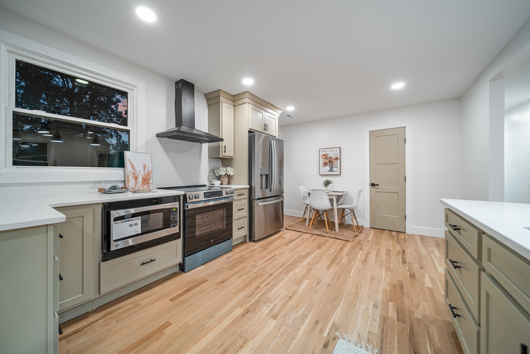
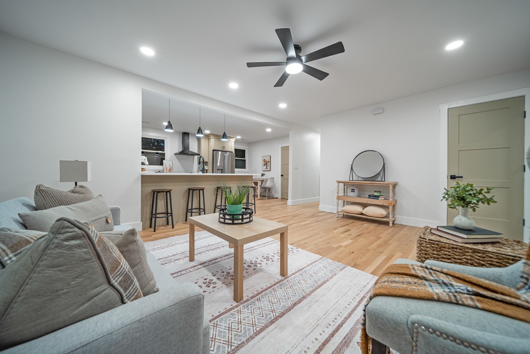
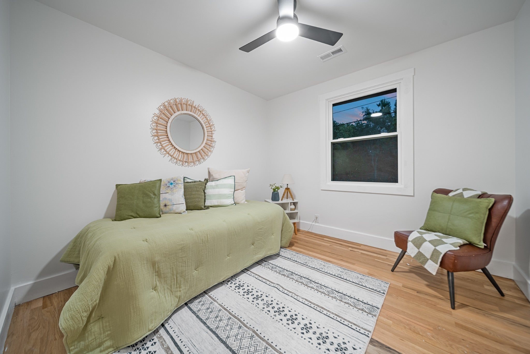
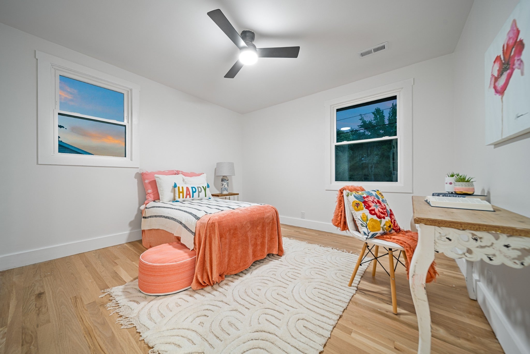
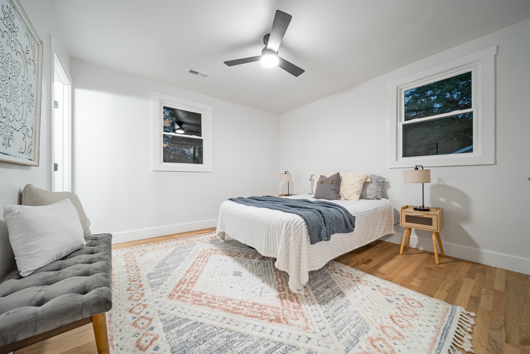
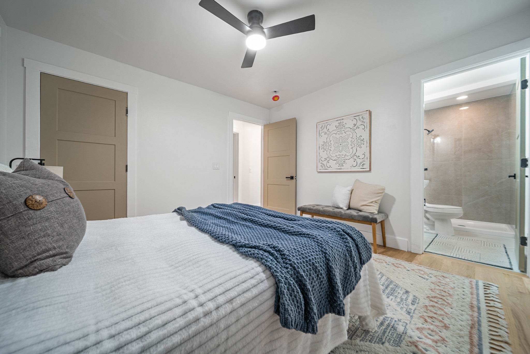
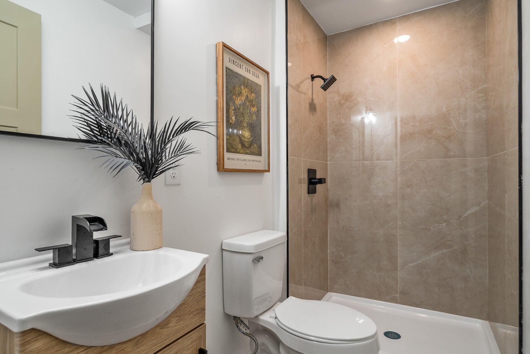
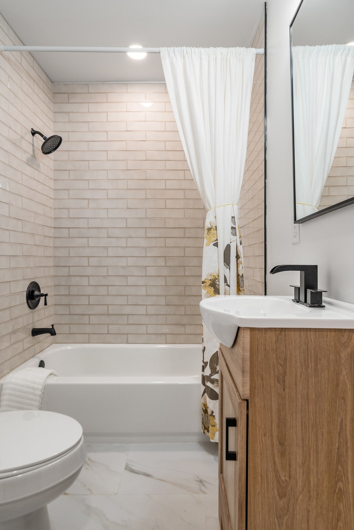
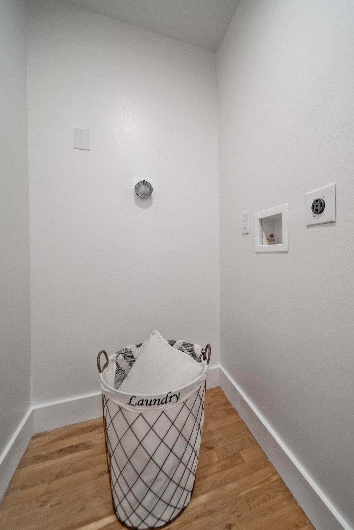
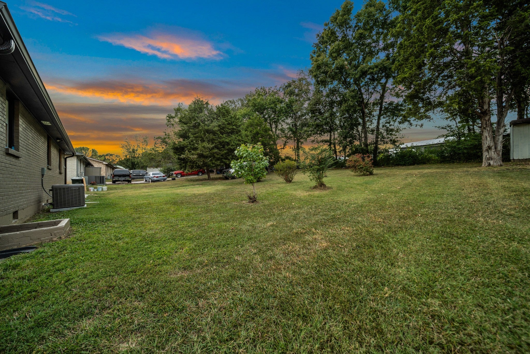
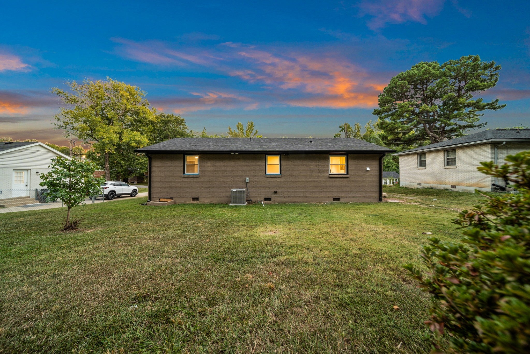
 Copyright 2025 RealTracs Solutions.
Copyright 2025 RealTracs Solutions.