$259,000 - 1382 Whitt Ln, Clarksville
- 3
- Bedrooms
- 2
- Baths
- 1,255
- SQ. Feet
- 0.26
- Acres
Fresh Paint & Move In Ready! Welcome To Whitt! Cozy and contemporary 3-bedroom, 2-bathroom home that perfectly blends style and comfort! Step inside to find high ceilings that create an airy, spacious feel throughout the main living areas. Large kitchen, Stainless steel appliances, pantry & Eat in dinning! The Primary suite features tray ceilings, a luxurious en-suite bath with double vanity sinks, a relaxing soaker tub, and plenty of natural light. Outside, enjoy your own private oasis! The fenced backyard is shaded by mature trees, making it the perfect spot to relax or entertain. Whether it’s morning coffee or evening hangouts, this outdoor space is a true highlight. Don’t miss your chance to call this charming gem, home!
Essential Information
-
- MLS® #:
- 2964761
-
- Price:
- $259,000
-
- Bedrooms:
- 3
-
- Bathrooms:
- 2.00
-
- Full Baths:
- 2
-
- Square Footage:
- 1,255
-
- Acres:
- 0.26
-
- Year Built:
- 2012
-
- Type:
- Residential
-
- Sub-Type:
- Single Family Residence
-
- Style:
- Ranch
-
- Status:
- Active
Community Information
-
- Address:
- 1382 Whitt Ln
-
- Subdivision:
- McClardy Manor
-
- City:
- Clarksville
-
- County:
- Montgomery County, TN
-
- State:
- TN
-
- Zip Code:
- 37042
Amenities
-
- Amenities:
- Sidewalks, Underground Utilities
-
- Utilities:
- Electricity Available, Water Available, Cable Connected
-
- Parking Spaces:
- 6
-
- # of Garages:
- 2
-
- Garages:
- Garage Door Opener, Garage Faces Front, Concrete, Driveway
Interior
-
- Interior Features:
- Ceiling Fan(s), Extra Closets, High Ceilings, Open Floorplan, Pantry, Walk-In Closet(s), High Speed Internet
-
- Appliances:
- Electric Oven, Dishwasher, Disposal, Microwave, Refrigerator
-
- Heating:
- Central, Electric
-
- Cooling:
- Ceiling Fan(s), Central Air, Electric
-
- Fireplace:
- Yes
-
- # of Fireplaces:
- 1
-
- # of Stories:
- 1
Exterior
-
- Roof:
- Shingle
-
- Construction:
- Vinyl Siding
School Information
-
- Elementary:
- West Creek Elementary School
-
- Middle:
- Kenwood Middle School
-
- High:
- Kenwood High School
Additional Information
-
- Date Listed:
- August 1st, 2025
-
- Days on Market:
- 24
Listing Details
- Listing Office:
- Keller Williams Realty Clarksville
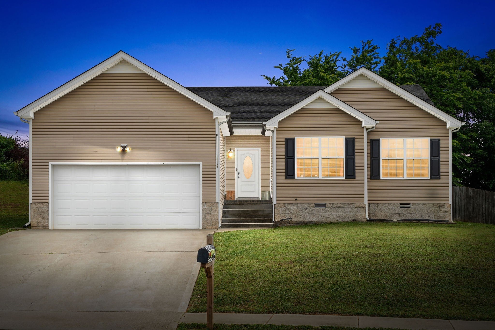
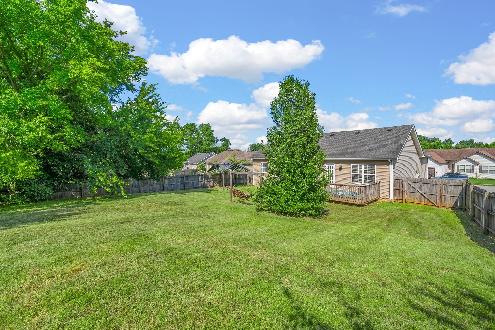
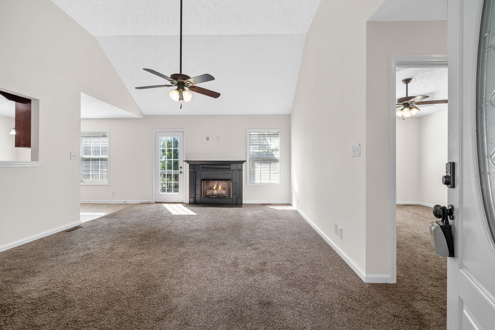
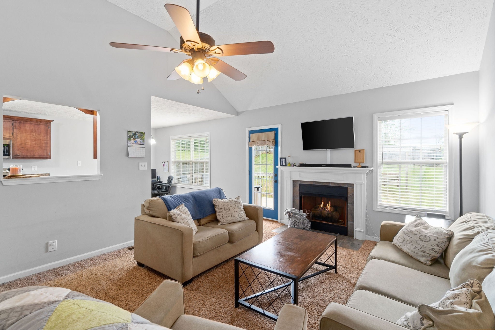
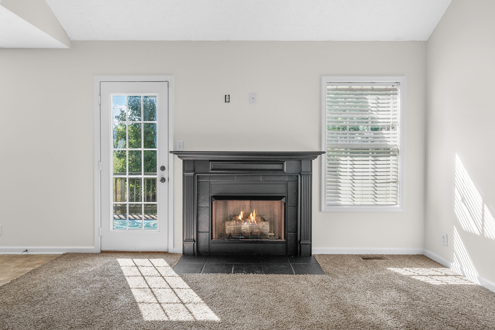
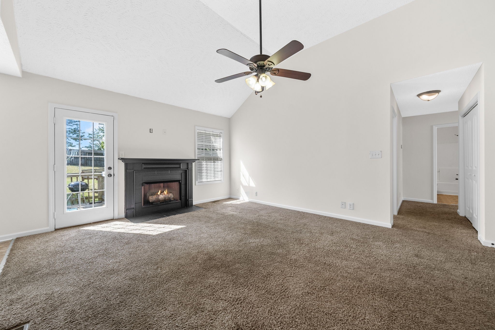
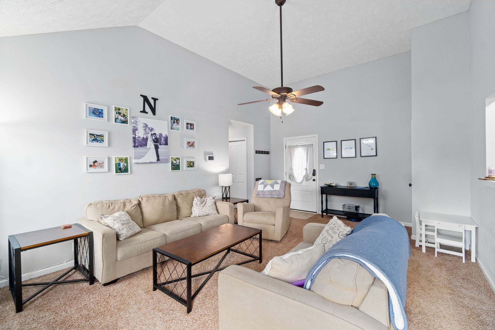
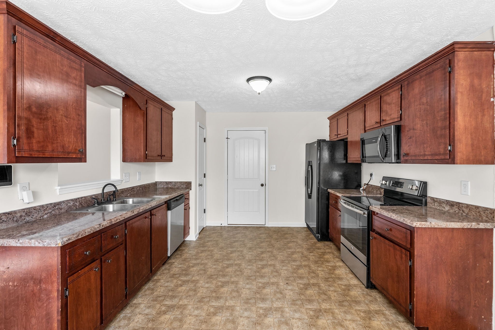
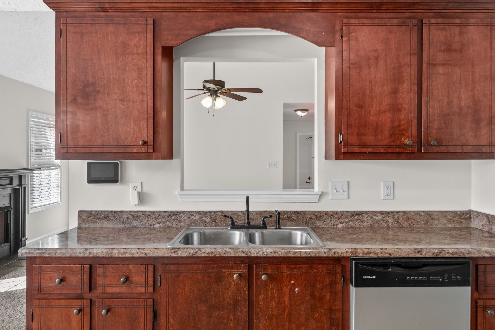
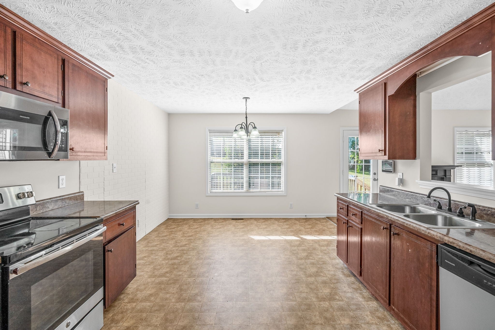
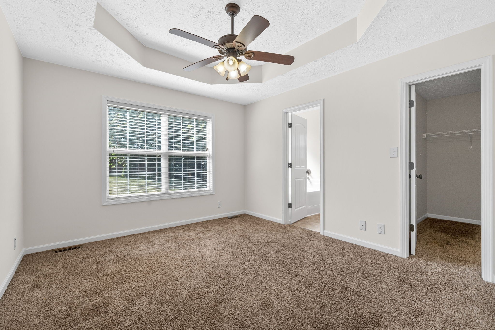
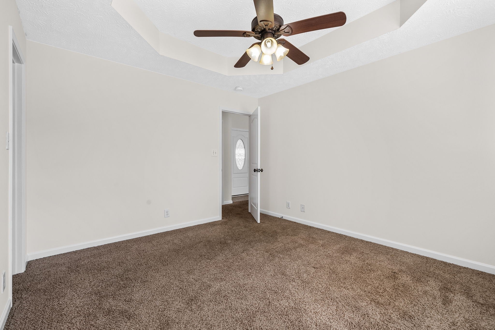
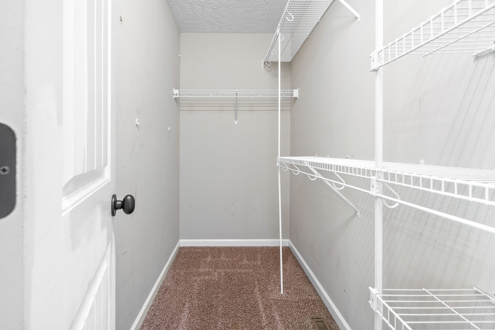
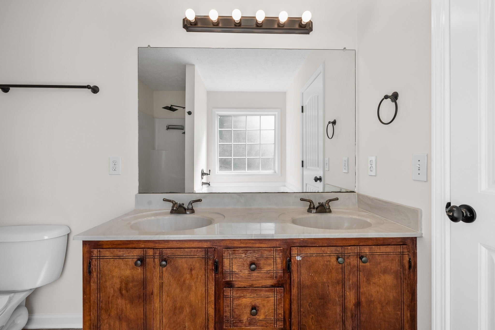
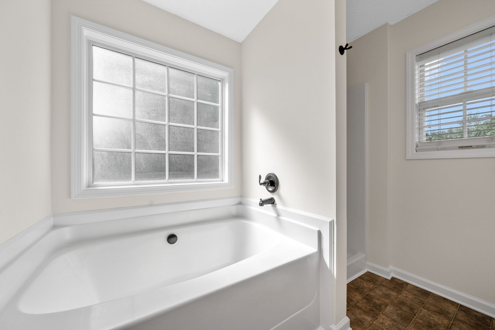
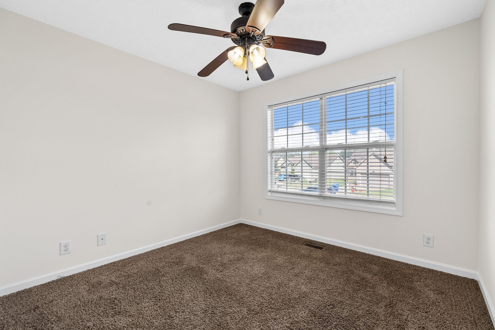
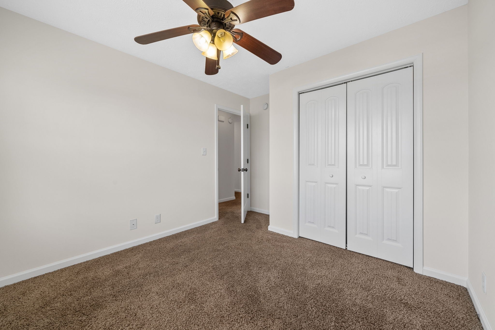
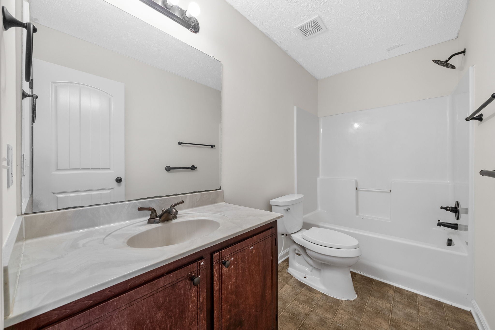
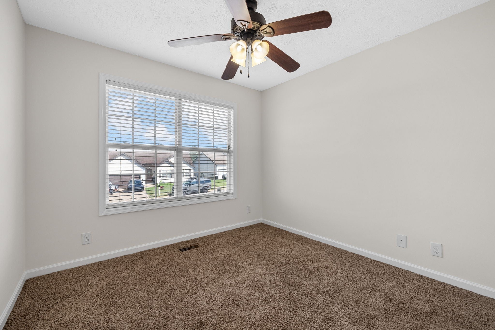
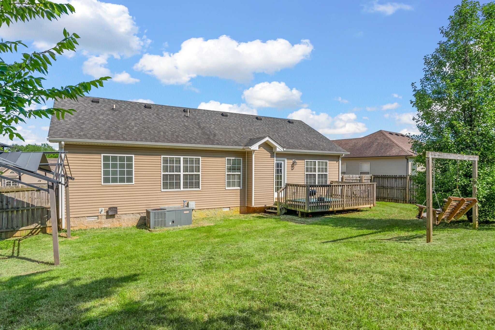
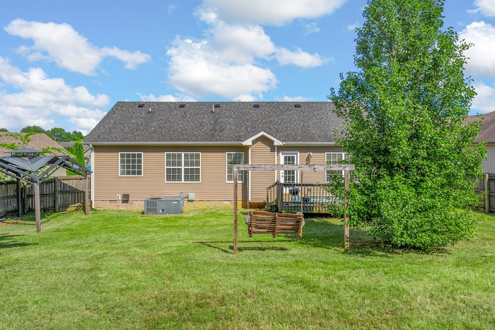
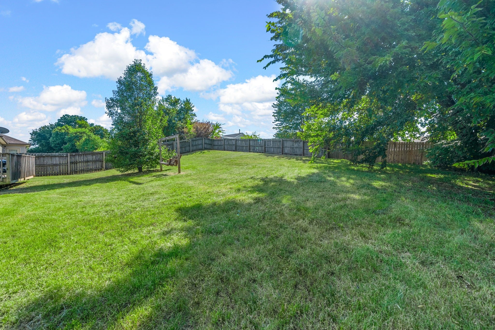
 Copyright 2025 RealTracs Solutions.
Copyright 2025 RealTracs Solutions.