$359,900 - 506 E Old Hickory Blvd, Madison
- 3
- Bedrooms
- 2
- Baths
- 1,450
- SQ. Feet
- 0.14
- Acres
Modern Living Meets Investment Potential in the Heart of Madison! Discover the perfect blend of lifestyle and income at this brand-new 3-bedroom, 2-bath plus bonus room home, ideally located in vibrant Madison. With 1,450 square feet of well-designed living space, this property offers an open-concept layout, designer finishes, and a private back porch that’s perfect for relaxing or hosting guests. The kitchen is a standout feature, complete with sleek quartz countertops, stainless steel appliances, and an oversized pantry, ideal for entertaining or accommodating short-term rental stays. The primary suite includes a spa-inspired ensuite bath and a spacious walk-in closet, while 2 additional bedrooms and a large bonus room provide flexibility for guests, family, or home office use. What truly makes this property special is its rare zoning for Airbnb non-owner occupied short-term rentals (NOOSTR). Whether you're an investor looking to tap into Nashville’s booming tourism economy or a buyer seeking a stylish home with income-generating potential, this opportunity checks all the boxes. Located just 15 minutes from Downtown Nashville and within easy reach of East Nashville, local parks, and shopping, this is a smart investment in a fast-appreciating neighborhood.
Essential Information
-
- MLS® #:
- 2964561
-
- Price:
- $359,900
-
- Bedrooms:
- 3
-
- Bathrooms:
- 2.00
-
- Full Baths:
- 2
-
- Square Footage:
- 1,450
-
- Acres:
- 0.14
-
- Year Built:
- 2025
-
- Type:
- Residential
-
- Sub-Type:
- Horizontal Property Regime - Detached
-
- Style:
- Contemporary
-
- Status:
- Active
Community Information
-
- Address:
- 506 E Old Hickory Blvd
-
- Subdivision:
- Forest Park
-
- City:
- Madison
-
- County:
- Davidson County, TN
-
- State:
- TN
-
- Zip Code:
- 37115
Amenities
-
- Utilities:
- Electricity Available, Water Available, Cable Connected
-
- Parking Spaces:
- 2
-
- Garages:
- Driveway
Interior
-
- Interior Features:
- Open Floorplan, Smart Thermostat, High Speed Internet
-
- Appliances:
- Oven, Range, Dishwasher, Microwave, Refrigerator
-
- Heating:
- Central, Electric
-
- Cooling:
- Central Air, Electric
-
- # of Stories:
- 2
Exterior
-
- Lot Description:
- Sloped
-
- Roof:
- Shingle
-
- Construction:
- Fiber Cement
School Information
-
- Elementary:
- Stratton Elementary
-
- Middle:
- Madison Middle
-
- High:
- Hunters Lane Comp High School
Additional Information
-
- Date Listed:
- July 31st, 2025
-
- Days on Market:
- 50
Listing Details
- Listing Office:
- Compass Re
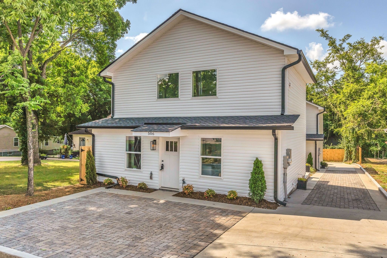
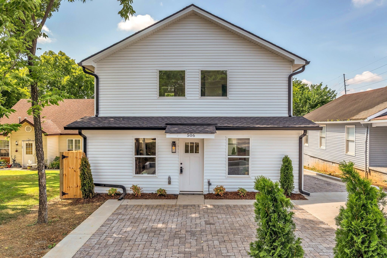
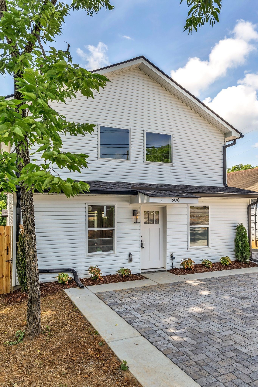
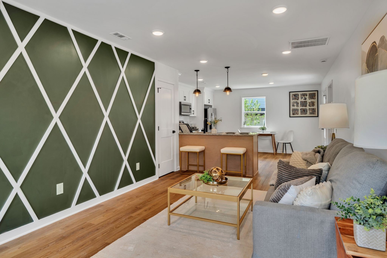
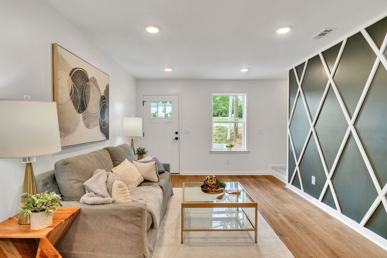
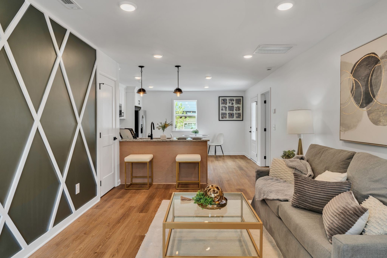
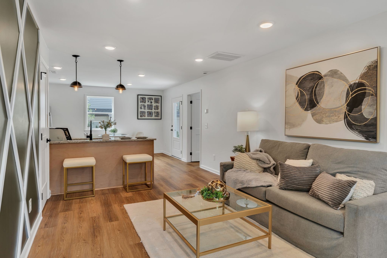
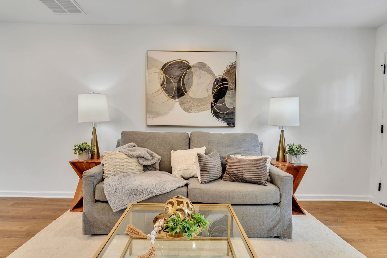
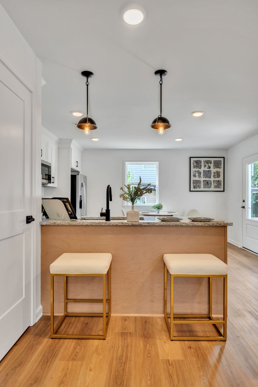
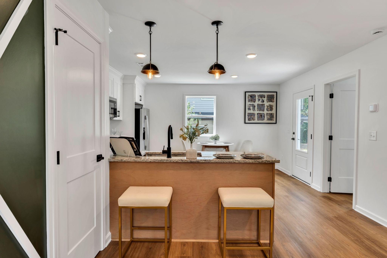
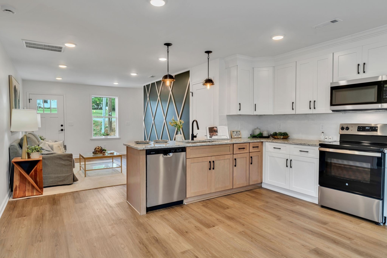
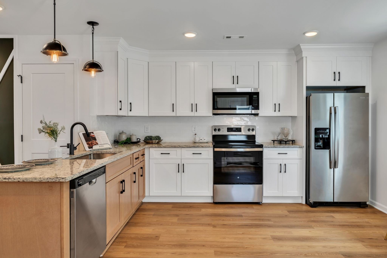
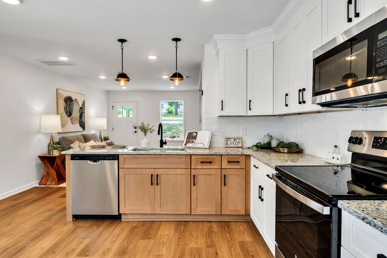
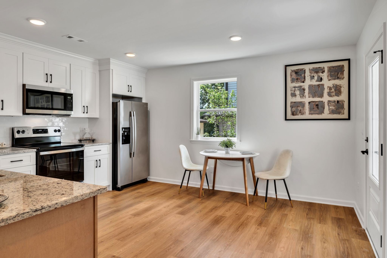
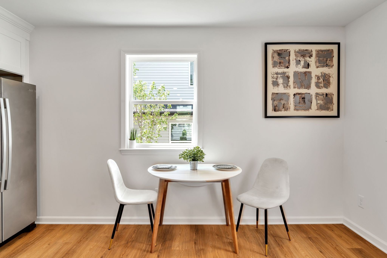
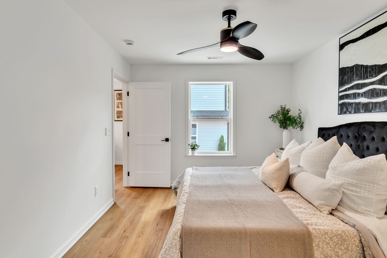
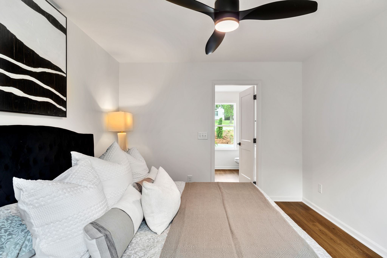
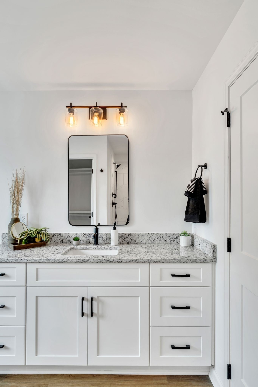
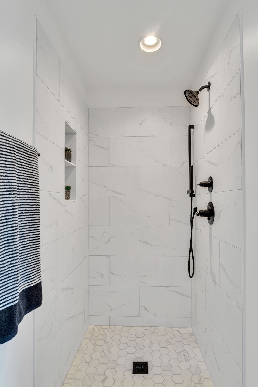
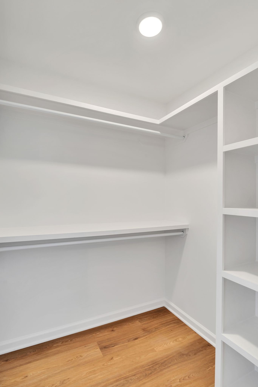
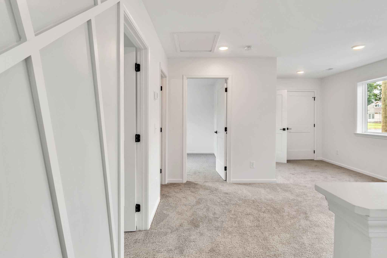
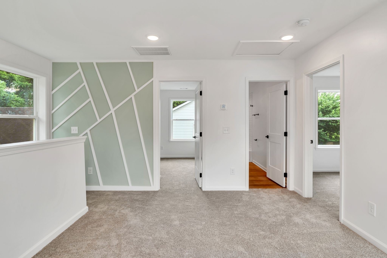
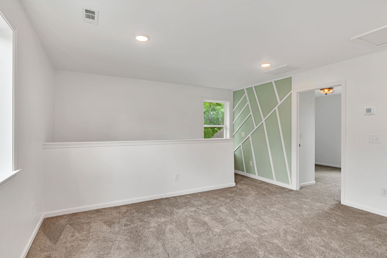
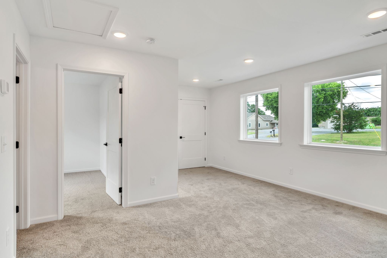
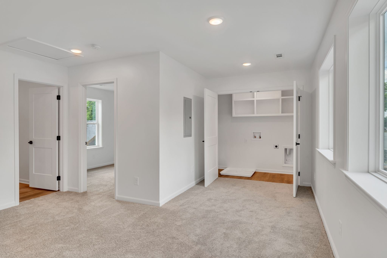
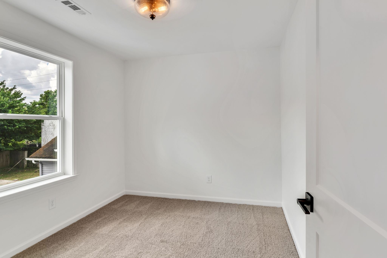
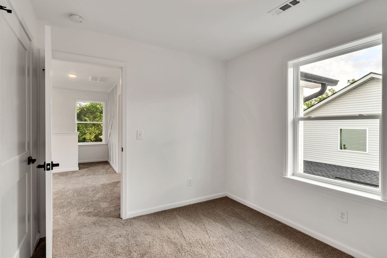
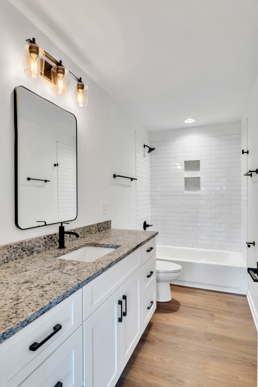
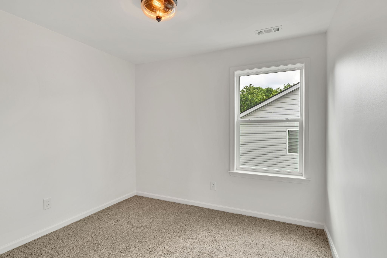
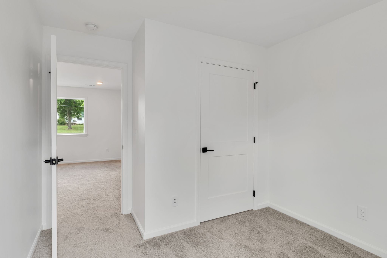
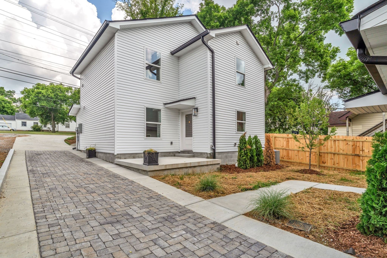
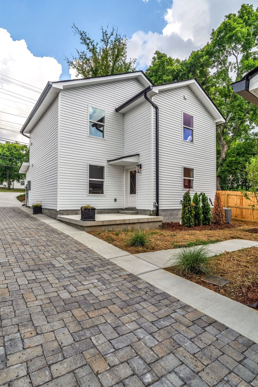
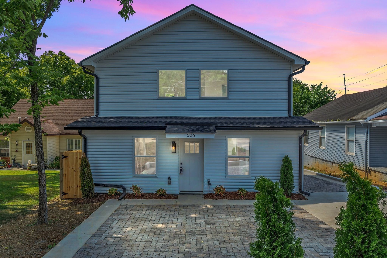
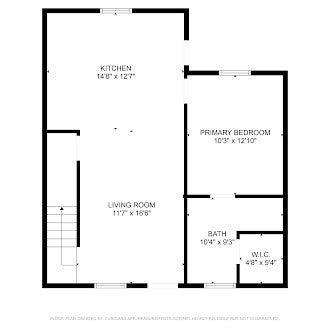
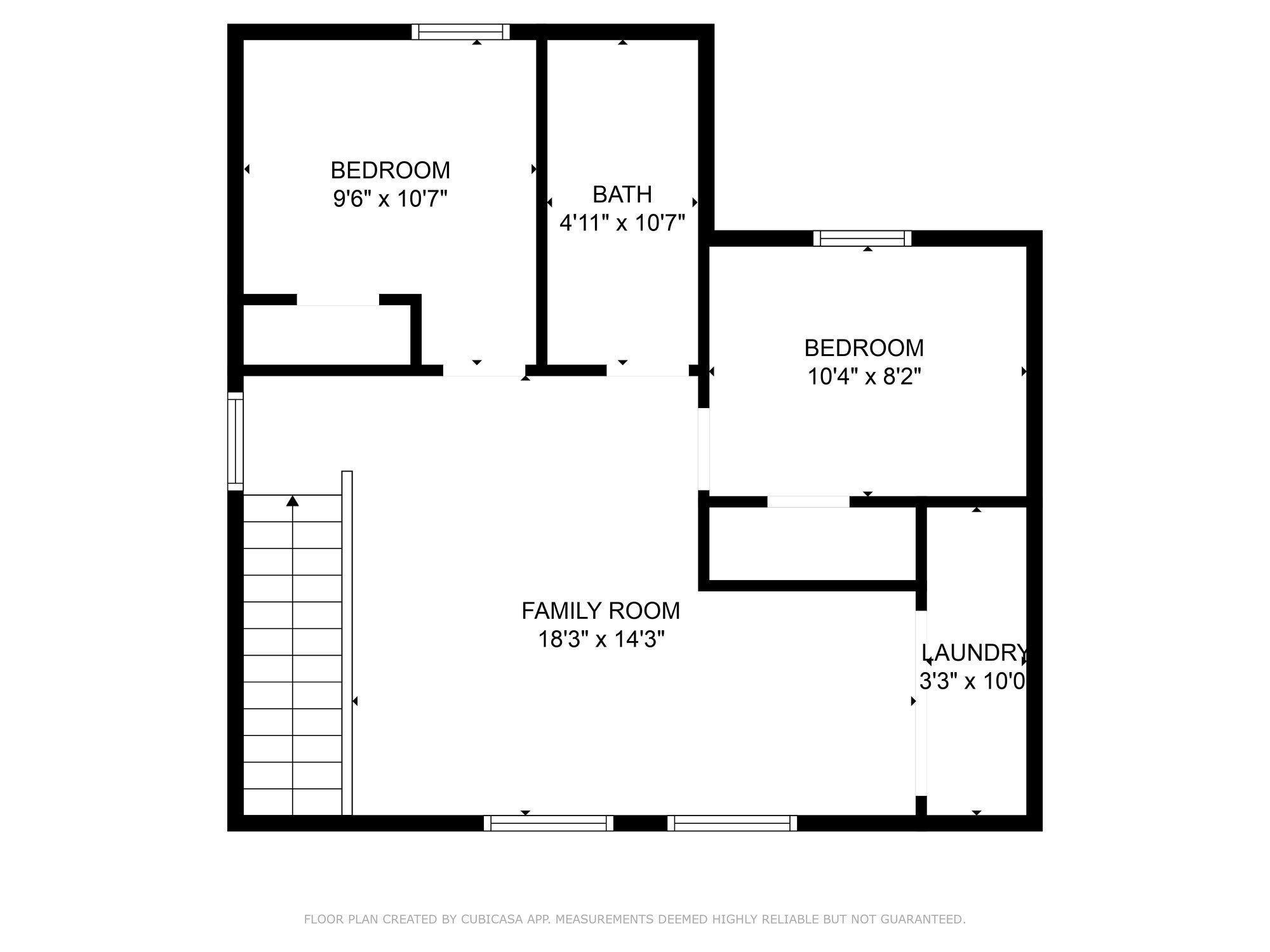
 Copyright 2025 RealTracs Solutions.
Copyright 2025 RealTracs Solutions.