$275,000 - 4325 Ashland City Hwy 8, Nashville
- 2
- Bedrooms
- 1½
- Baths
- 1,088
- SQ. Feet
- 0.02
- Acres
These finishes in this location at this price?!?! What a find! Welcome to Ashland Place Townhomes - where style, space, & location come together just 6 miles from downtown Nashville. Nestled in a prime spot w/ quick access to West Nashville, The Nations, Germantown, East Nashville, & beyond via Briley Parkway & Clarksville Pike, this townhome keeps you connected to everything you love about the city. Step inside to discover quality finishes that impress: hardwood floors on the main level, stone countertops, subway tile backsplashes, & stainless steel appliances. The open-concept layout flows effortlessly w/ clever under-stair storage & generously sized bedrooms. The primary bedroom is a true retreat w/ vaulted ceilings & TWO walk-in closets (because one is never enough). Upstairs, the shared bath features double vanities, granite counters, & timeless tile-work. This home is move-in ready w/ fresh paint throughout, & yes - all appliances stay, including the washer & dryer! Love a view? This unit enjoys a serene setting overlooking a wide, lush front lawn lined w/ trees. The community adds even more: enjoy a playground, green spaces, a dog park, & manicured landscaping throughout. Bonus: you’ll have two designated parking spots just steps from your back door.
Essential Information
-
- MLS® #:
- 2964550
-
- Price:
- $275,000
-
- Bedrooms:
- 2
-
- Bathrooms:
- 1.50
-
- Full Baths:
- 1
-
- Half Baths:
- 1
-
- Square Footage:
- 1,088
-
- Acres:
- 0.02
-
- Year Built:
- 2018
-
- Type:
- Residential
-
- Sub-Type:
- Townhouse
-
- Status:
- Under Contract - Showing
Community Information
-
- Address:
- 4325 Ashland City Hwy 8
-
- Subdivision:
- Ashland Place Townhomes
-
- City:
- Nashville
-
- County:
- Davidson County, TN
-
- State:
- TN
-
- Zip Code:
- 37218
Amenities
-
- Amenities:
- Dog Park, Playground, Trail(s)
-
- Utilities:
- Electricity Available, Water Available, Cable Connected
-
- Parking Spaces:
- 2
-
- Garages:
- Asphalt, Assigned
Interior
-
- Interior Features:
- Walk-In Closet(s), High Speed Internet
-
- Appliances:
- Electric Oven, Cooktop, Dishwasher, Disposal, Dryer, Microwave, Refrigerator, Washer
-
- Heating:
- Central, Electric
-
- Cooling:
- Central Air, Electric
-
- # of Stories:
- 2
Exterior
-
- Lot Description:
- Level
-
- Construction:
- Hardboard Siding, Brick
School Information
-
- Elementary:
- Cumberland Elementary
-
- Middle:
- Haynes Middle
-
- High:
- Whites Creek High
Additional Information
-
- Date Listed:
- July 31st, 2025
-
- Days on Market:
- 21
Listing Details
- Listing Office:
- Onward Real Estate
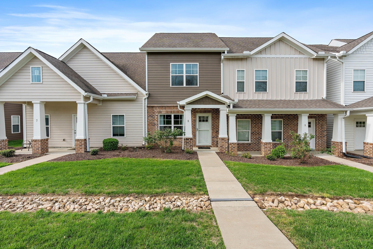
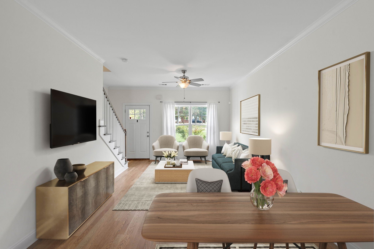
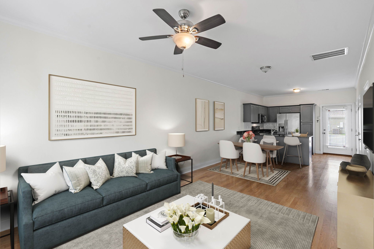
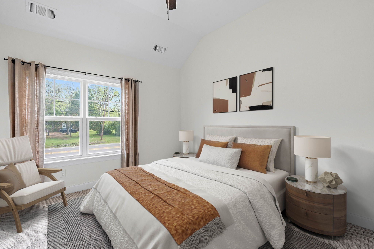
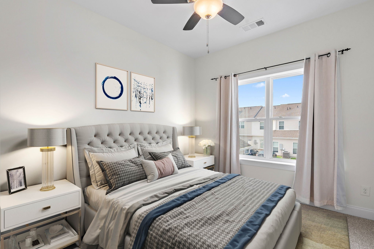
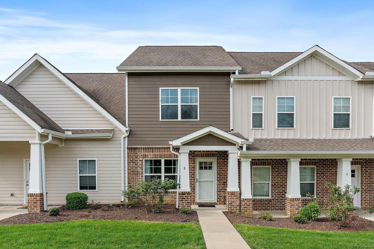
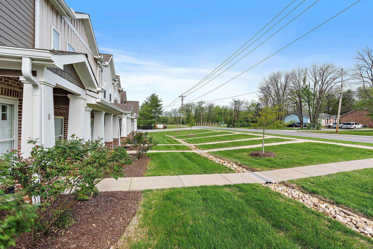
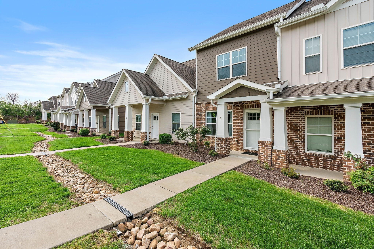
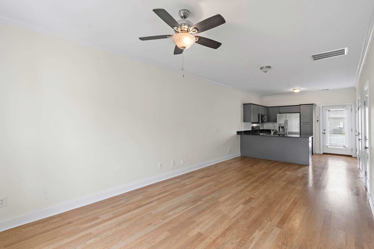
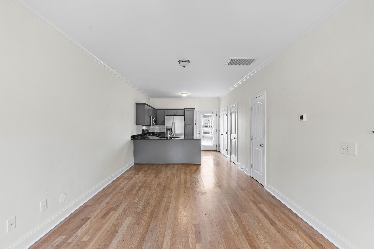
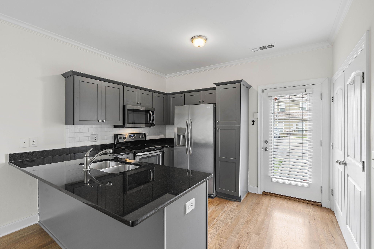
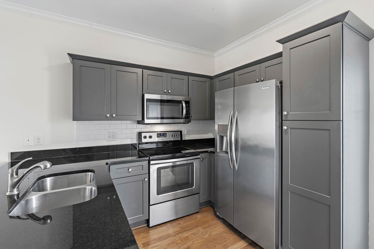
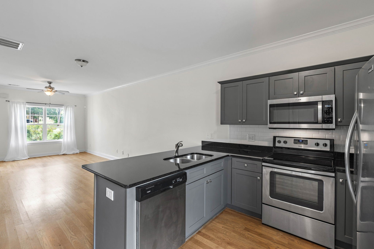
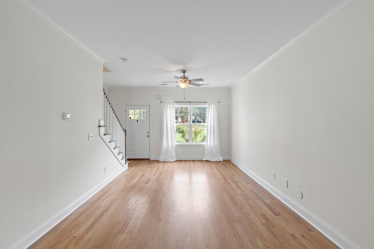
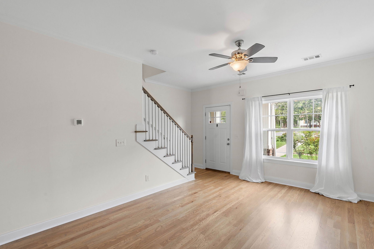
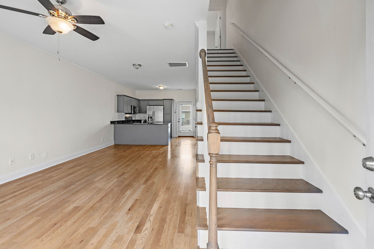
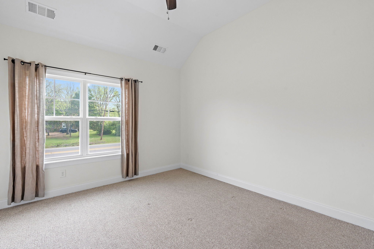
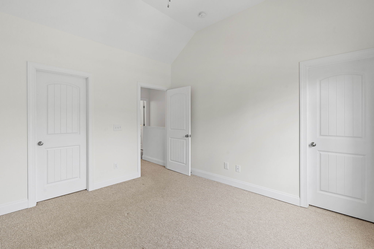
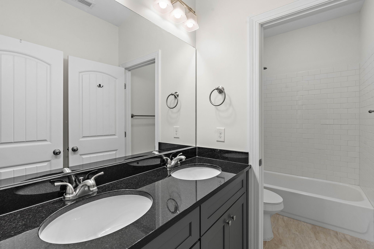
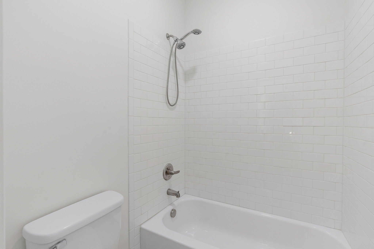
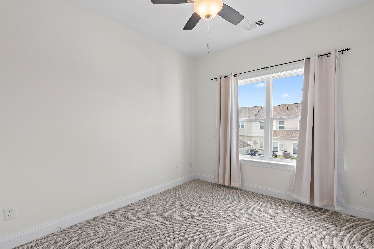
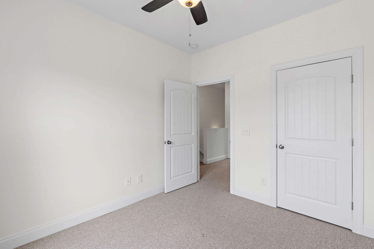
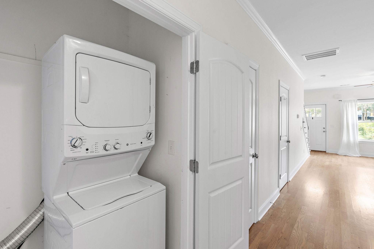
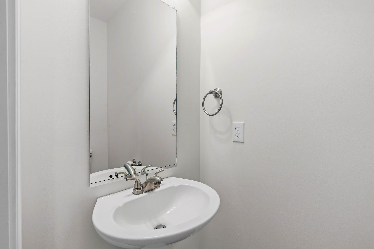
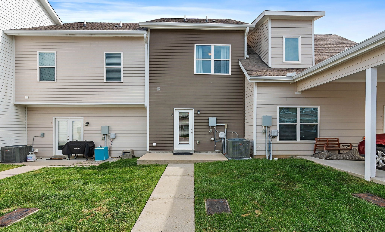
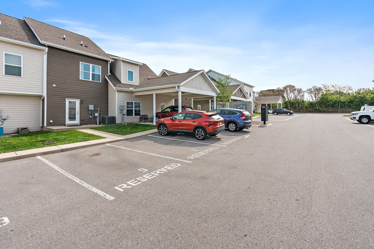
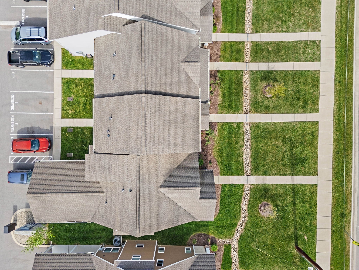
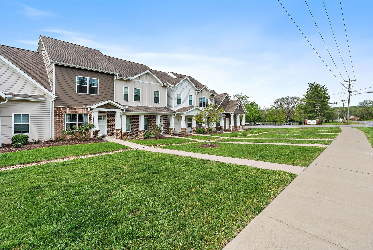
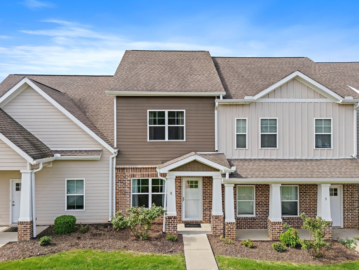
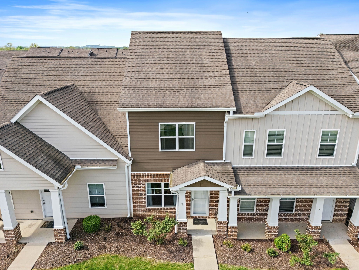
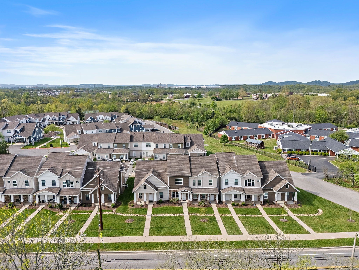
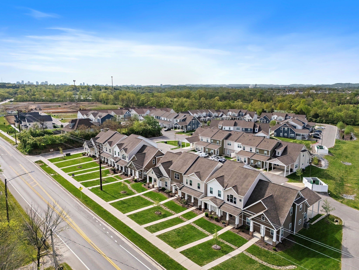
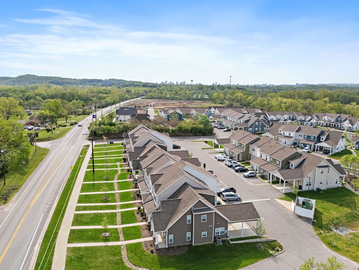
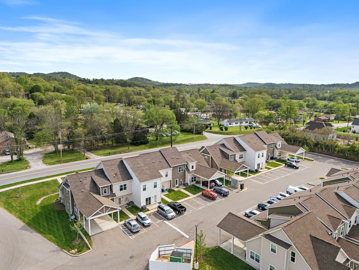
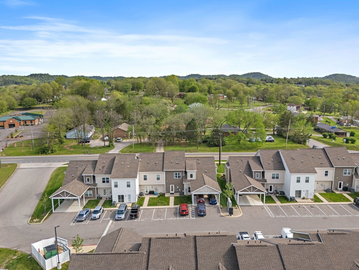
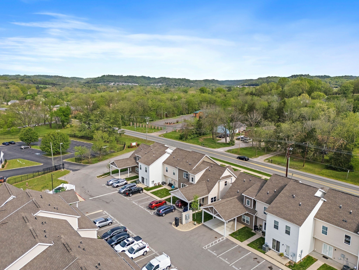
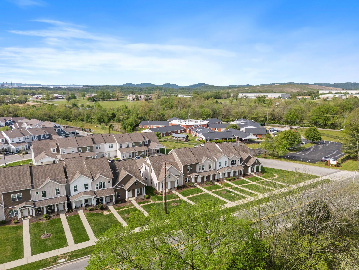
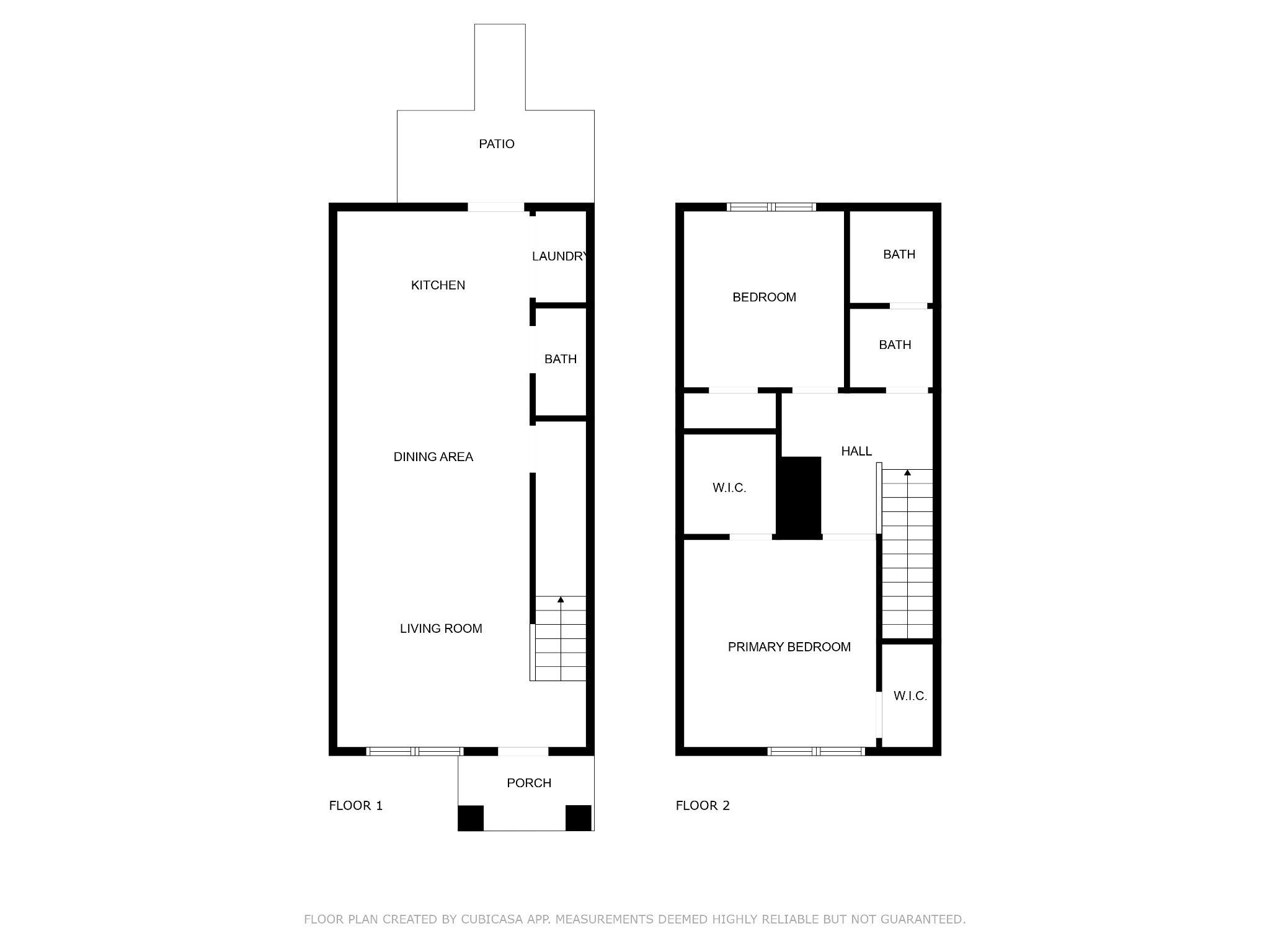
 Copyright 2025 RealTracs Solutions.
Copyright 2025 RealTracs Solutions.