$353,000 - 2328 Batavia St, Nashville
- 3
- Bedrooms
- 1
- Baths
- 948
- SQ. Feet
- 0.13
- Acres
Incredible opportunity just two blocks from the future site of The Clifton, a transformative new luxury development expected to drive significant property appreciation across North Nashville in the coming years. This 1940's home features 3 bedrooms and 1 bath, with solid bones and several key updates already completed. Plumbing, windows, bathroom, floor, etc. Ideal for an investor homeowner looking to renovate, rent, or redevelop. Zoned RS5, this property supports multiple build options including a main home with a walkout basement garage, plus a detached garage with a full ADU(Accessory Dwelling Unit) above it, maximizing both functionality and long-term value. Located on a quiet residential street just three blocks from Centennial Park, near Germantown, and 1 mile to hospitals, Vanderbilt, and downtown. Can be purchased on it's own or as a package with the adjacent buildable lot at 2324 Batavia St. MLS# . Highlights include 3 bedrooms / 1 bath, partially updated 1940's structure, Zoned RS5-eligible for main home+basement garage with ADU, two blocks from The Clifton development, surrounded by new construction and revitalization, quick access to Germantown, Buchanan Arts District, and downtown. Adjacent vacant lot also available.
Essential Information
-
- MLS® #:
- 2964416
-
- Price:
- $353,000
-
- Bedrooms:
- 3
-
- Bathrooms:
- 1.00
-
- Full Baths:
- 1
-
- Square Footage:
- 948
-
- Acres:
- 0.13
-
- Year Built:
- 1940
-
- Type:
- Residential
-
- Sub-Type:
- Single Family Residence
-
- Style:
- Cottage
-
- Status:
- Active
Community Information
-
- Address:
- 2328 Batavia St
-
- Subdivision:
- J B Davis
-
- City:
- Nashville
-
- County:
- Davidson County, TN
-
- State:
- TN
-
- Zip Code:
- 37208
Amenities
-
- Utilities:
- Electricity Available, Water Available
-
- Parking Spaces:
- 2
-
- Garages:
- Concrete
Interior
-
- Appliances:
- Electric Range
-
- Heating:
- Central, Electric
-
- Cooling:
- Central Air, Electric
-
- # of Stories:
- 1
Exterior
-
- Lot Description:
- Sloped
-
- Roof:
- Asphalt
-
- Construction:
- Brick, Aluminum Siding
School Information
-
- Elementary:
- Park Avenue Enhanced Option
-
- Middle:
- Moses McKissack Middle
-
- High:
- Pearl Cohn Magnet High School
Additional Information
-
- Date Listed:
- July 31st, 2025
-
- Days on Market:
- 171
Listing Details
- Listing Office:
- Benchmark Realty, Llc
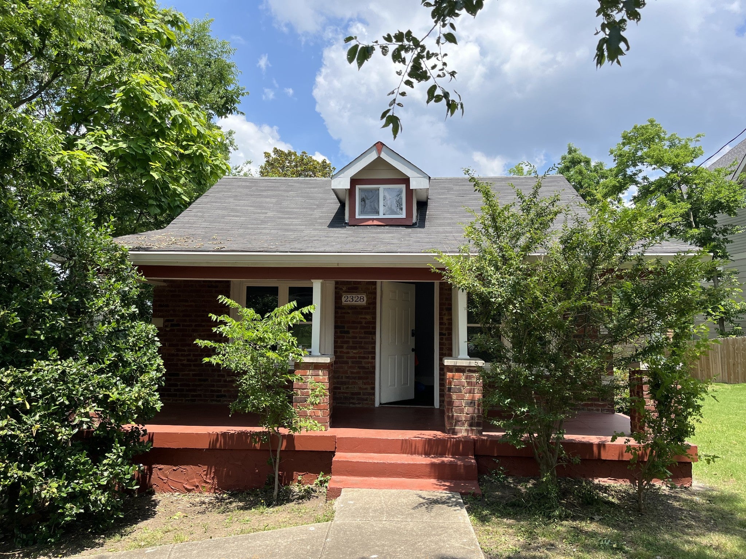
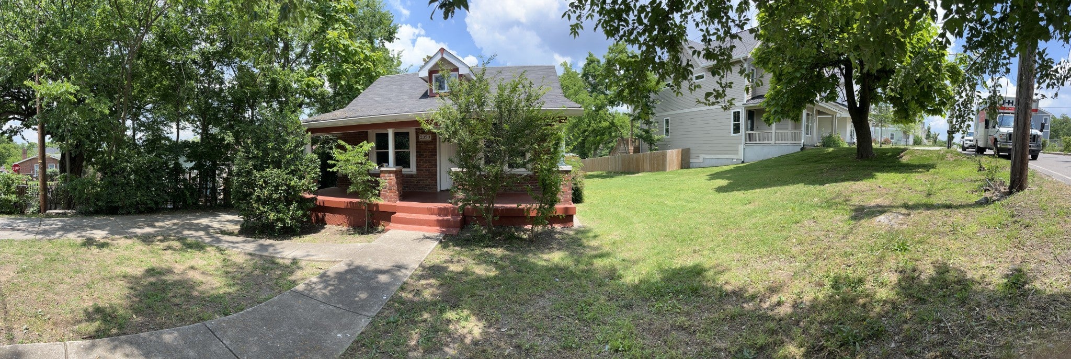
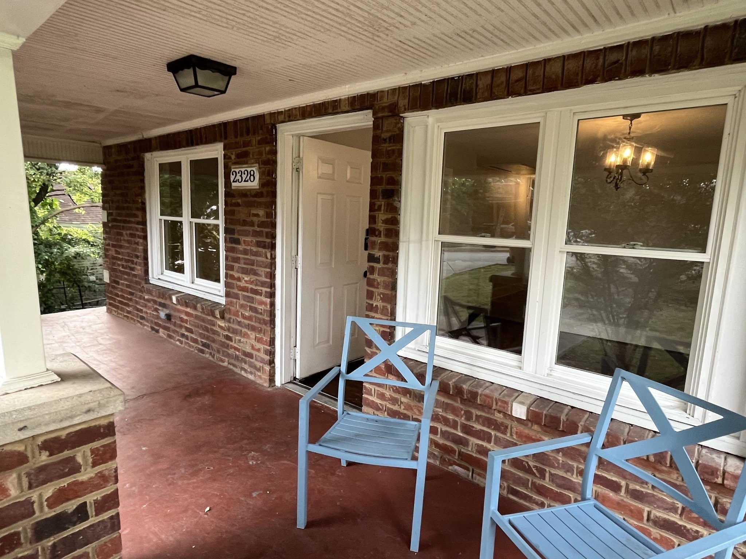
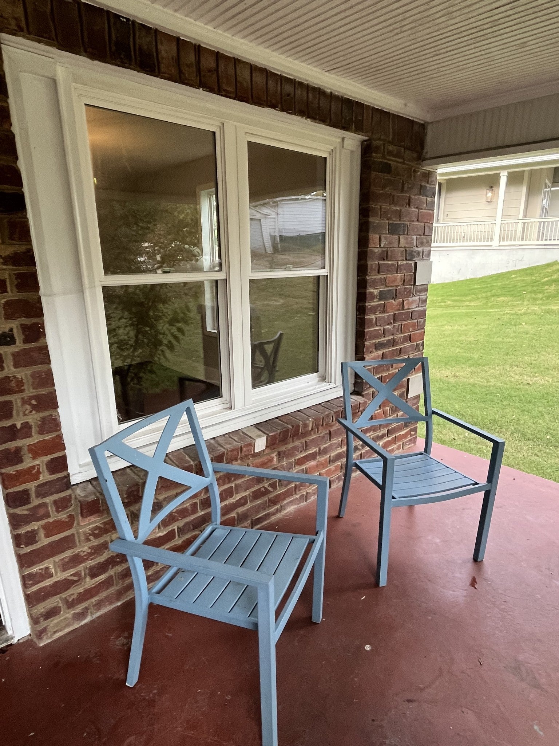
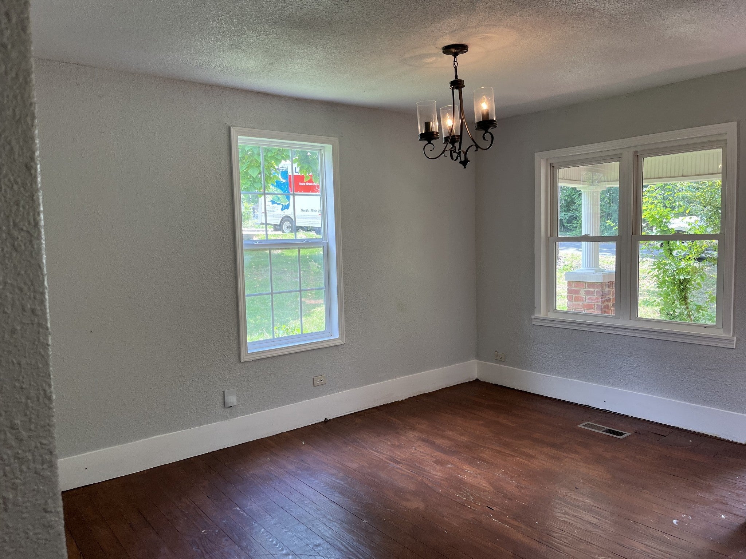
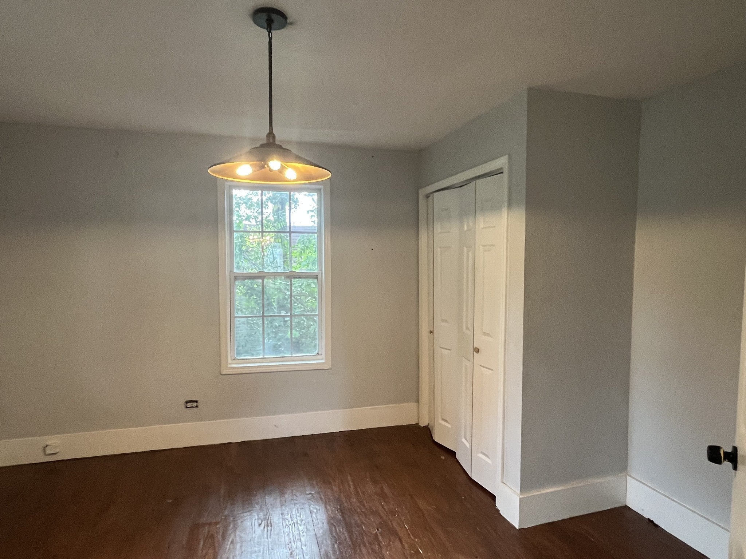
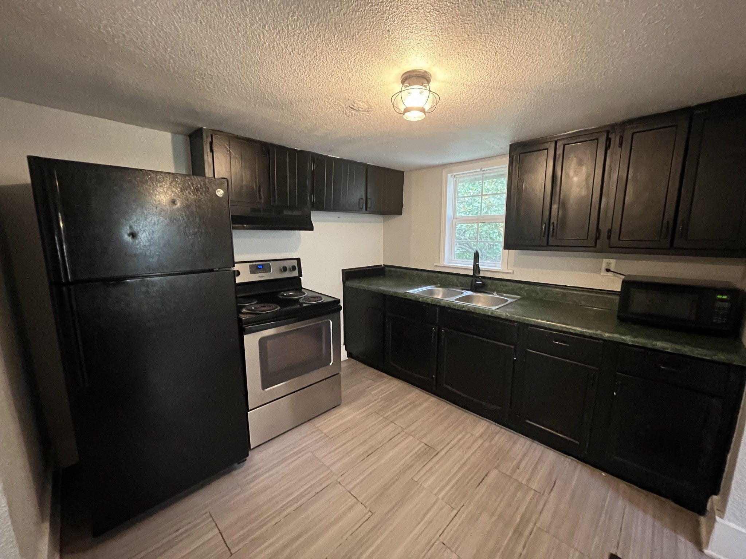
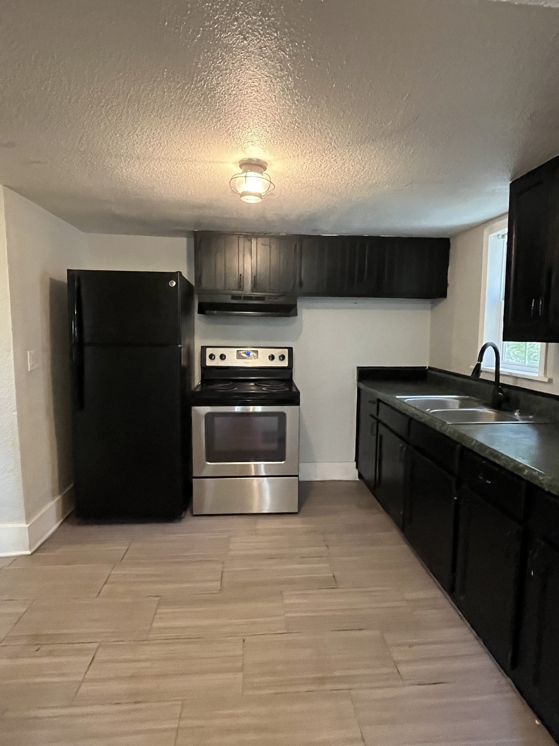
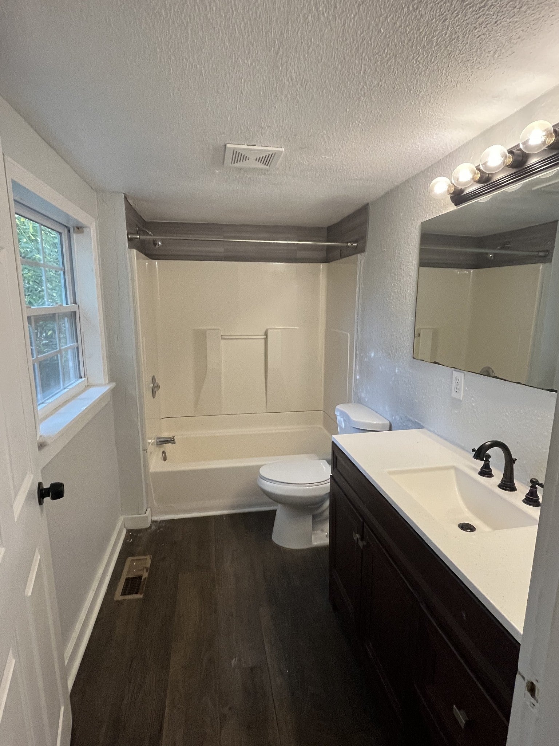
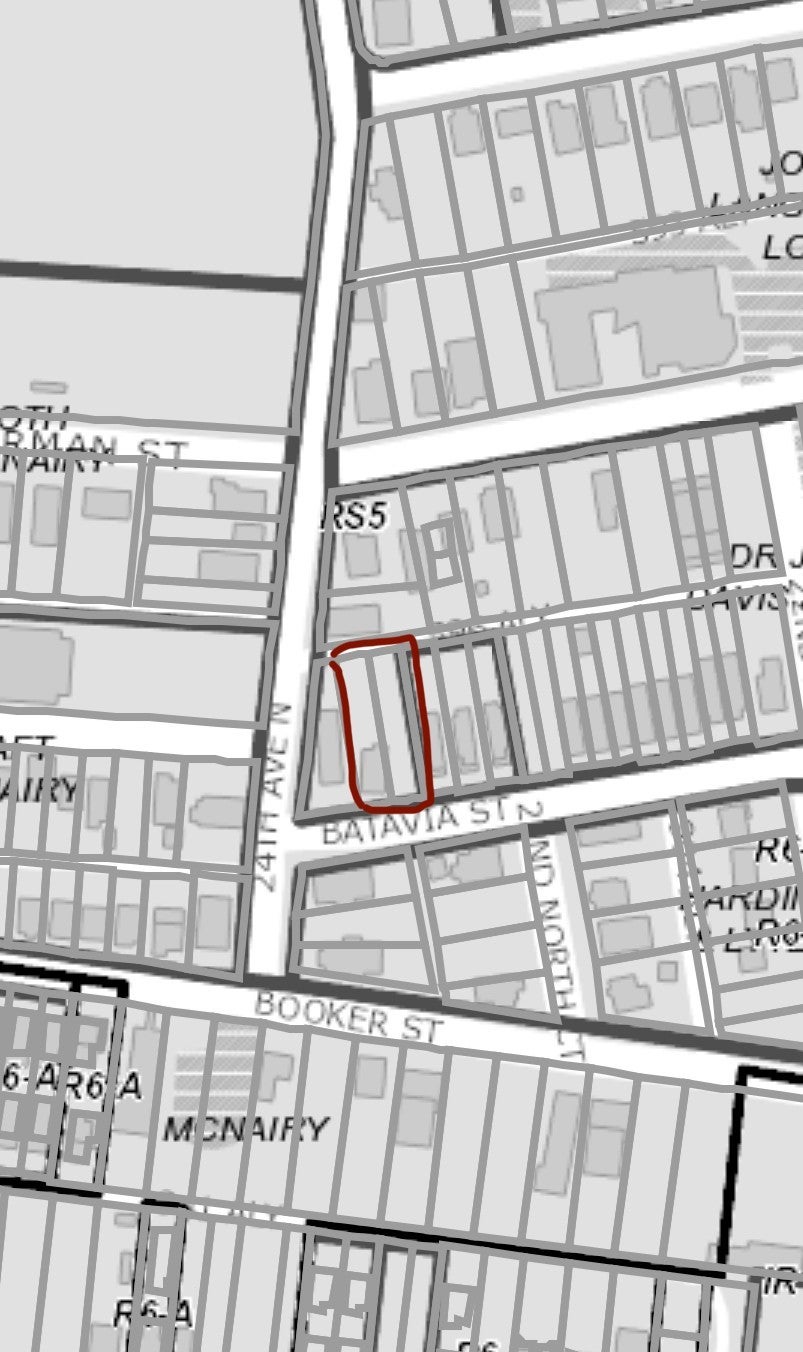
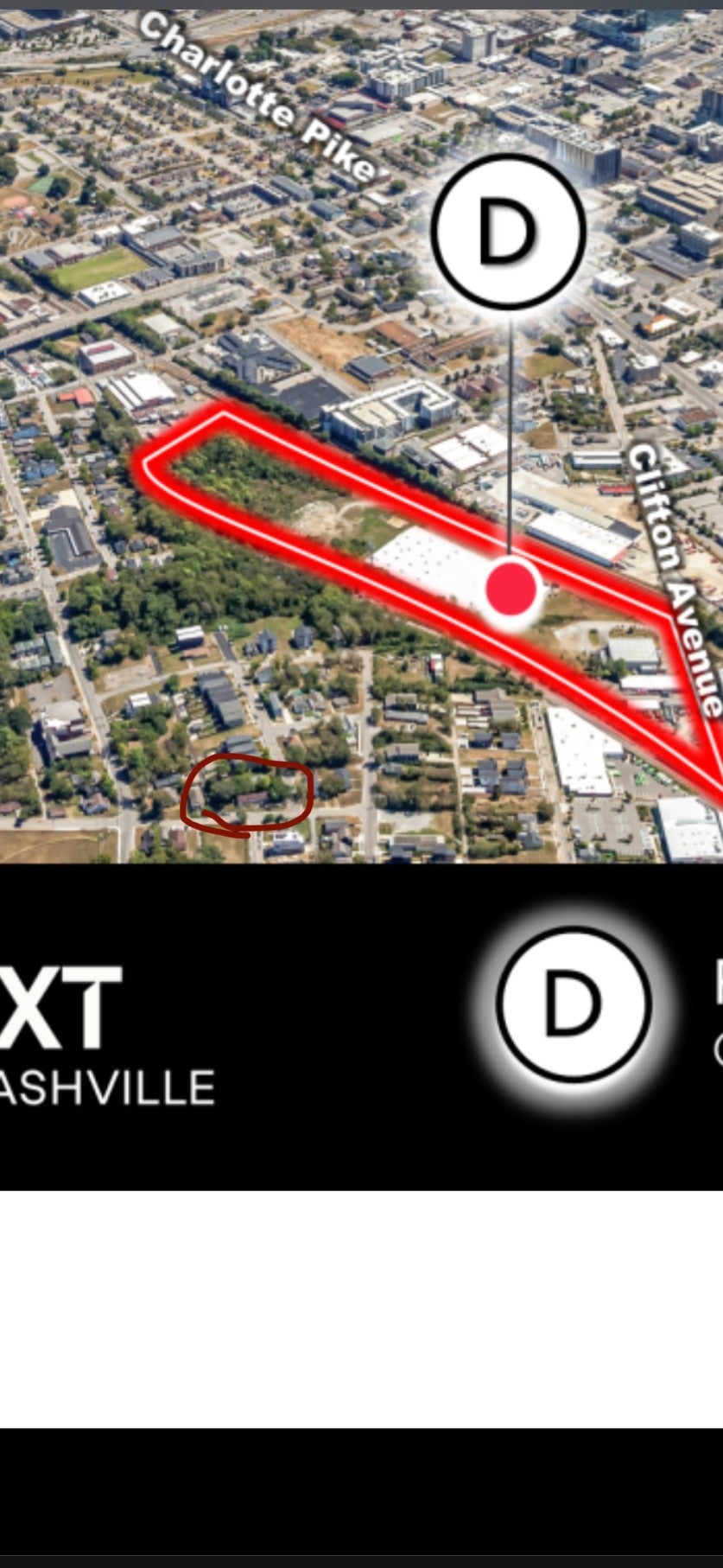
 Copyright 2026 RealTracs Solutions.
Copyright 2026 RealTracs Solutions.