$649,900 - 3067 Boxbury Ln, Spring Hill
- 5
- Bedrooms
- 3½
- Baths
- 2,825
- SQ. Feet
- 0.19
- Acres
Spacious and beautifully designed 5-bedroom, 3.5-bath home located in the sought-after Williamson County School District. The main-level primary suite offers convenience and privacy, while a dedicated home office and ground-level laundry add functionality. The open-concept kitchen and family room create an inviting space for entertaining, featuring stainless steel appliances, a gas cooktop, granite countertops, and a gas fireplace. The upgraded dining area includes an extended bump-out, perfect for hosting large gatherings. Upstairs, the oversized fifth bedroom offers flexibility as a bonus room or guest suite. Enjoy the serenity of a private lot that backs to a tree line, providing both shade and seclusion. Walkable to Longview Elementary and Longview Rec Center, and just minutes from shopping, dining, and coffee shops. A perfect blend of comfort, space, and location! Up to 1% lender credit on the loan amount when buyer uses Seller's Preferred Lender.
Essential Information
-
- MLS® #:
- 2964323
-
- Price:
- $649,900
-
- Bedrooms:
- 5
-
- Bathrooms:
- 3.50
-
- Full Baths:
- 3
-
- Half Baths:
- 1
-
- Square Footage:
- 2,825
-
- Acres:
- 0.19
-
- Year Built:
- 2020
-
- Type:
- Residential
-
- Sub-Type:
- Single Family Residence
-
- Style:
- Traditional
-
- Status:
- Under Contract - Not Showing
Community Information
-
- Address:
- 3067 Boxbury Ln
-
- Subdivision:
- Copper Ridge Ph6
-
- City:
- Spring Hill
-
- County:
- Williamson County, TN
-
- State:
- TN
-
- Zip Code:
- 37174
Amenities
-
- Amenities:
- Park, Playground, Sidewalks
-
- Utilities:
- Electricity Available, Natural Gas Available, Water Available
-
- Parking Spaces:
- 2
-
- # of Garages:
- 2
-
- Garages:
- Garage Door Opener, Garage Faces Front, Concrete, Driveway
Interior
-
- Interior Features:
- Ceiling Fan(s), Extra Closets, Pantry, Smart Thermostat, Walk-In Closet(s)
-
- Appliances:
- Gas Oven, Gas Range, Dishwasher, Disposal, Microwave, Refrigerator
-
- Heating:
- Central, Natural Gas
-
- Cooling:
- Central Air, Electric
-
- Fireplace:
- Yes
-
- # of Fireplaces:
- 1
-
- # of Stories:
- 2
Exterior
-
- Lot Description:
- Level
-
- Roof:
- Shingle
-
- Construction:
- Fiber Cement, Brick
School Information
-
- Elementary:
- Longview Elementary School
-
- Middle:
- Heritage Middle
-
- High:
- Independence High School
Additional Information
-
- Date Listed:
- August 4th, 2025
-
- Days on Market:
- 2
Listing Details
- Listing Office:
- The Ashton Real Estate Group Of Re/max Advantage
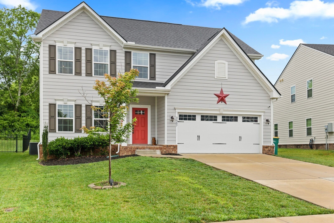
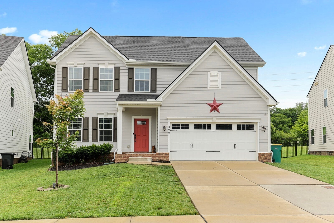
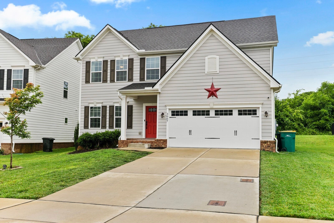
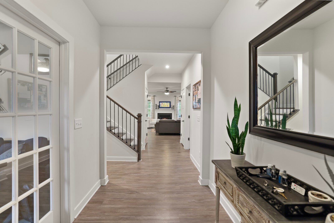
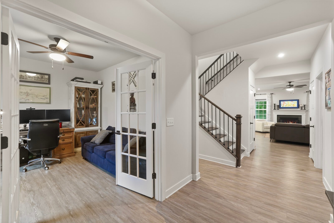
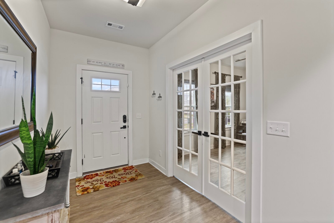
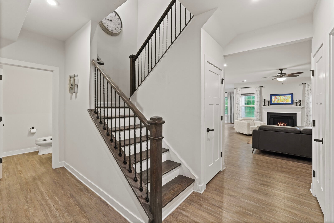
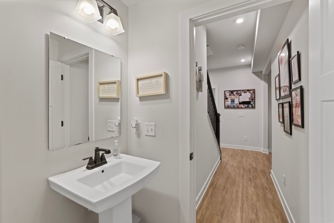
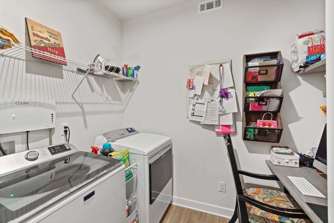
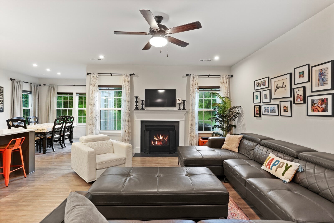
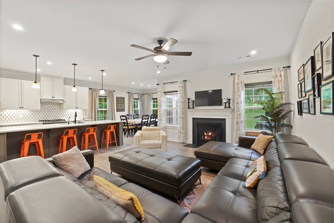
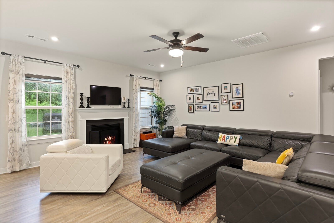
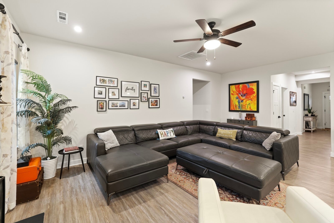
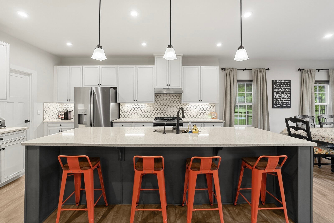
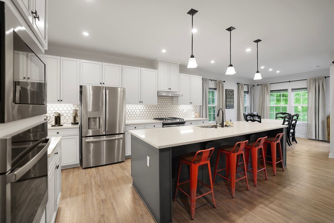
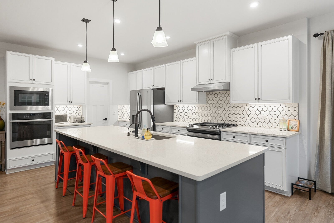
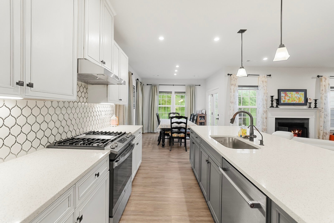
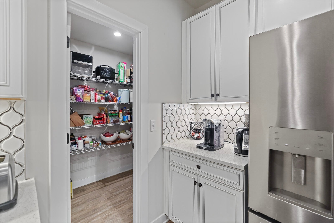
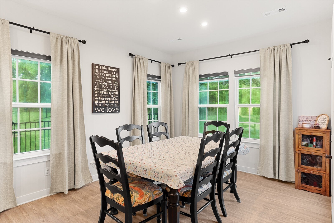
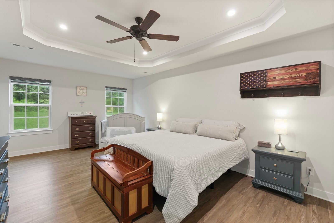
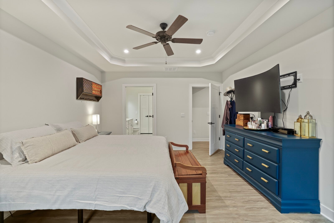
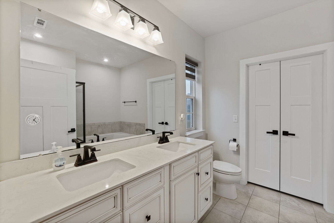
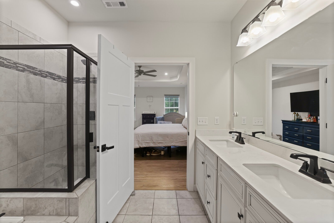
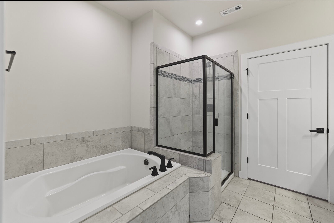
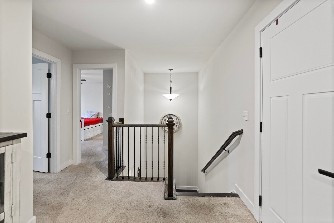
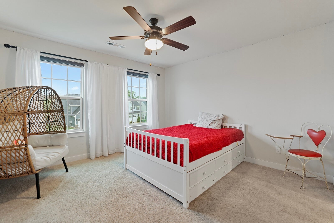
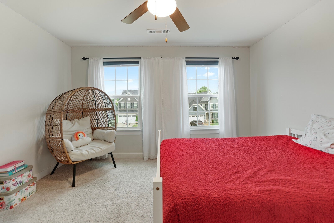
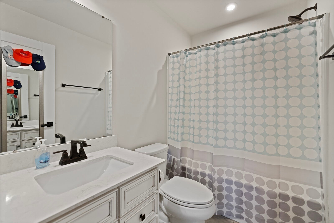
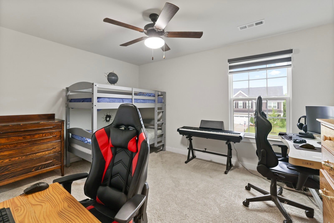
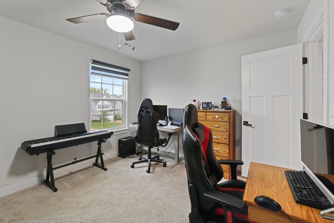
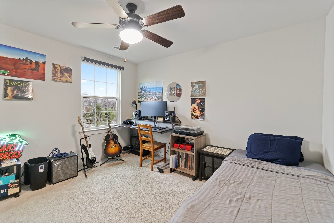
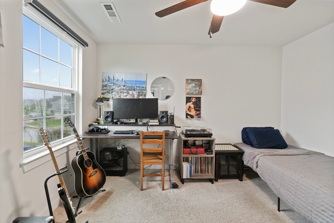
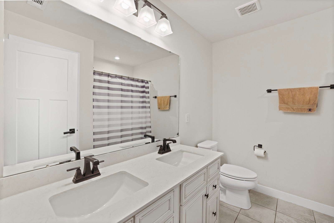
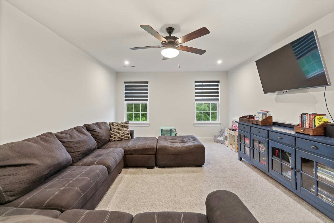
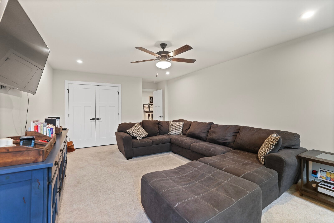
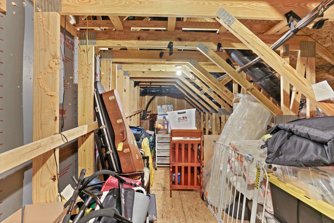
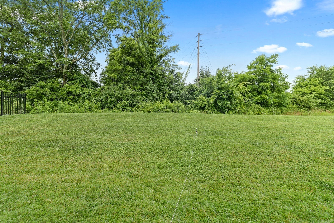
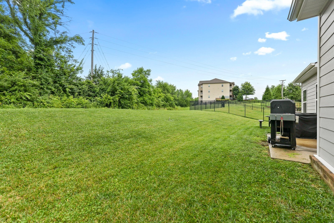
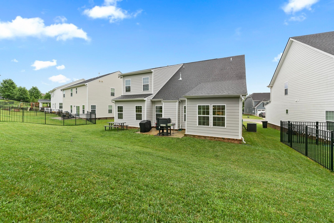
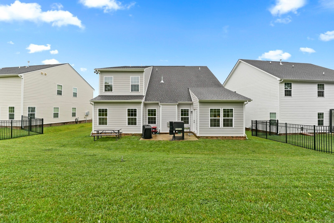
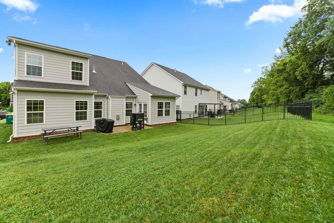
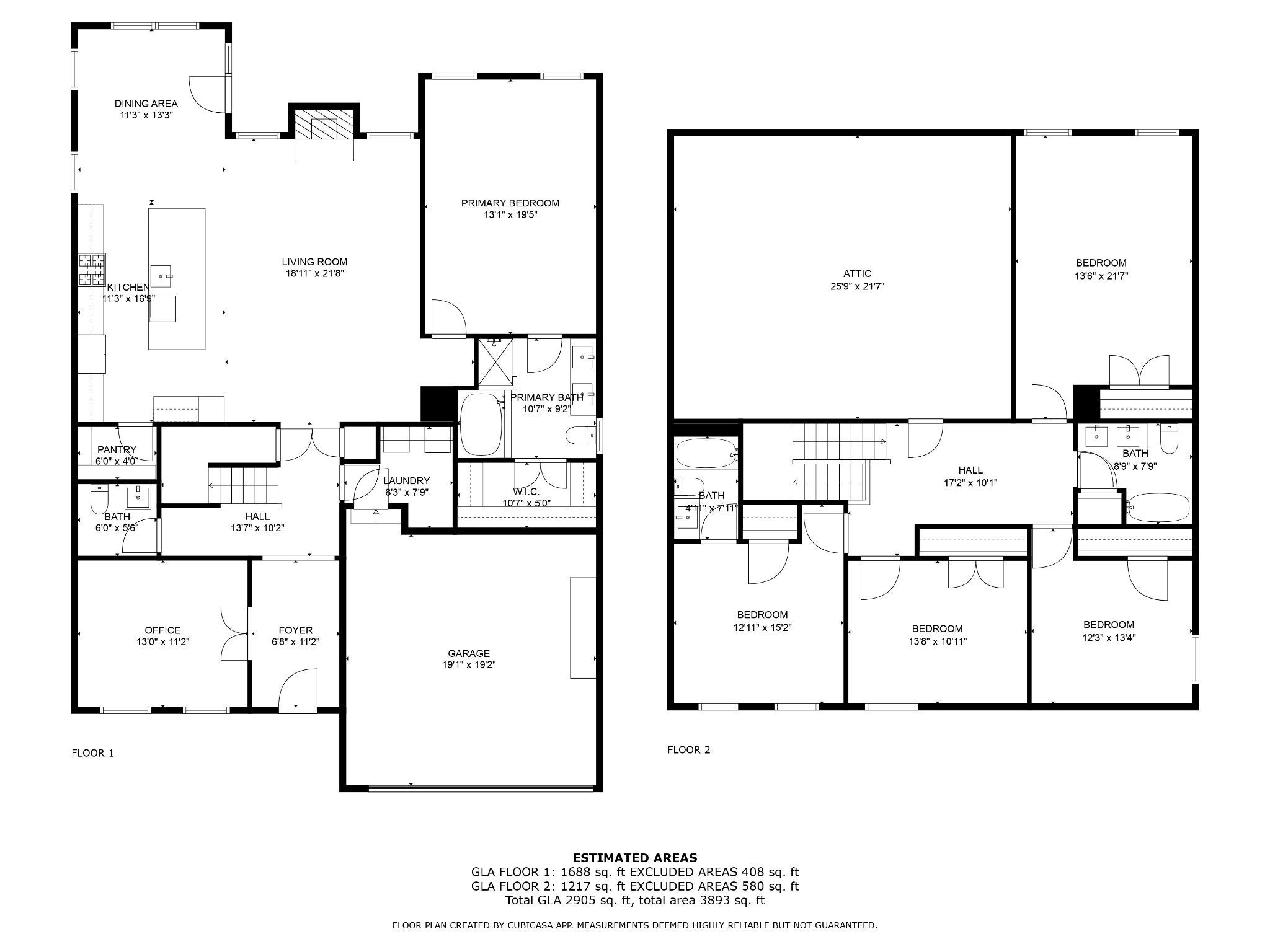
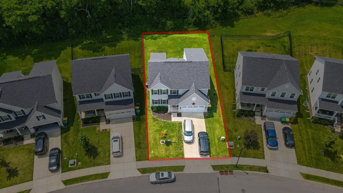
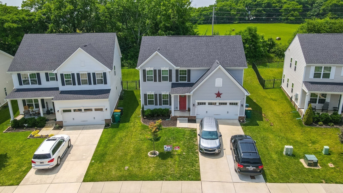
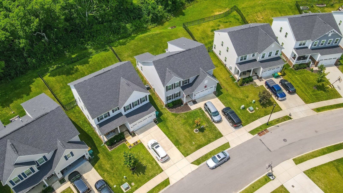
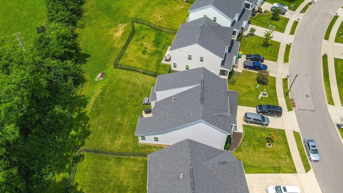
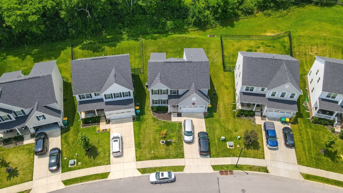
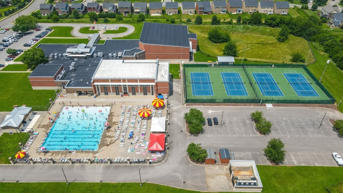
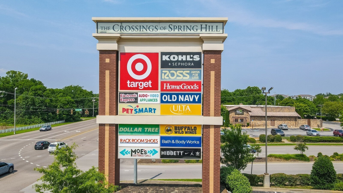
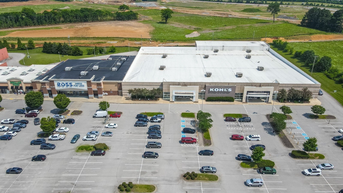
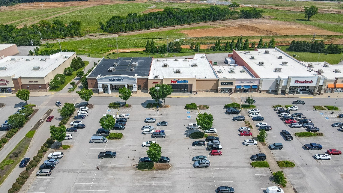
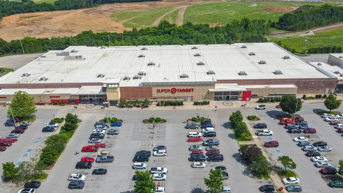
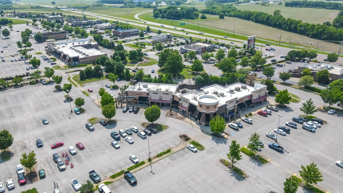
 Copyright 2025 RealTracs Solutions.
Copyright 2025 RealTracs Solutions.