$355,000 - 1025 Glenhurst Way, Clarksville
- 4
- Bedrooms
- 3½
- Baths
- 1,826
- SQ. Feet
- 0.27
- Acres
Check out this gem with over 1900sqft and new paint and flooring! The Bonus room over the garage has a full bath, making it a great fourth bedroom, family room, or even a home theater! The other three bedrooms are on the main and has a Split bedroom plan. The Primary has a large attached bathroom with a tub and separate shower. The other bedrooms are set up Jack & Jill style with a full bathroom between them, with a fun Murphy bed with shelves in the second bedroom. The kitchen and living room join up to create an open floor plan feel in a great use of space. The Fenced back yard is just begging to be turned into your own private oasis! The roof was just installed and Hvac is approximately 3-4 years old. Located close to both I24 and Tiny Town Road, and the traffic lights taking the stress out of coming and going, for just about any local commute. A new refrigerator will be installed as well as the primary bathroom vanity top.
Essential Information
-
- MLS® #:
- 2964043
-
- Price:
- $355,000
-
- Bedrooms:
- 4
-
- Bathrooms:
- 3.50
-
- Full Baths:
- 3
-
- Half Baths:
- 1
-
- Square Footage:
- 1,826
-
- Acres:
- 0.27
-
- Year Built:
- 2007
-
- Type:
- Residential
-
- Sub-Type:
- Single Family Residence
-
- Style:
- Contemporary
-
- Status:
- Active
Community Information
-
- Address:
- 1025 Glenhurst Way
-
- Subdivision:
- Meriwether Farms
-
- City:
- Clarksville
-
- County:
- Montgomery County, TN
-
- State:
- TN
-
- Zip Code:
- 37040
Amenities
-
- Utilities:
- Electricity Available, Water Available
-
- Parking Spaces:
- 6
-
- # of Garages:
- 2
-
- Garages:
- Garage Faces Front
Interior
-
- Interior Features:
- Built-in Features, Ceiling Fan(s), Extra Closets, High Ceilings, Open Floorplan, Pantry, Redecorated, Walk-In Closet(s)
-
- Appliances:
- Electric Oven, Electric Range, Range, Dishwasher, Microwave, Refrigerator, Stainless Steel Appliance(s)
-
- Heating:
- Central, Electric
-
- Cooling:
- Central Air, Electric
-
- # of Stories:
- 2
Exterior
-
- Roof:
- Shingle
-
- Construction:
- Brick, Vinyl Siding
School Information
-
- Elementary:
- Northeast Elementary
-
- Middle:
- Northeast Middle
-
- High:
- Northeast High School
Additional Information
-
- Date Listed:
- July 30th, 2025
-
- Days on Market:
- 148
Listing Details
- Listing Office:
- What About That House Real Estate Services
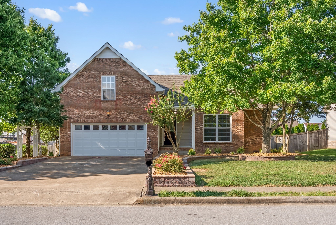
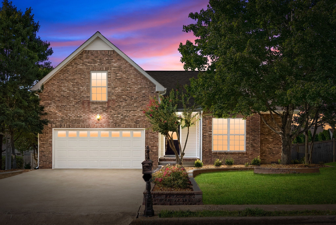
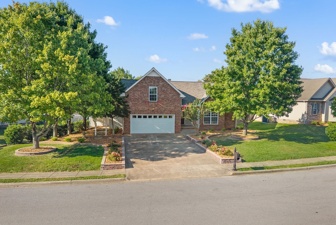
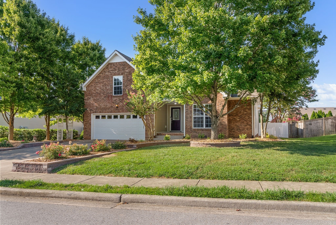
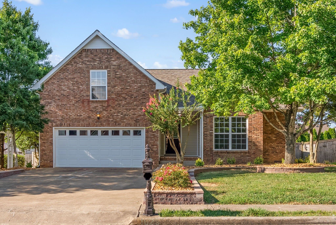
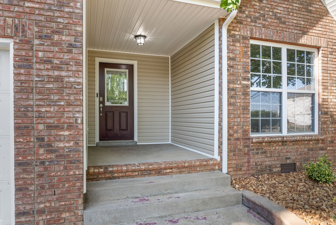
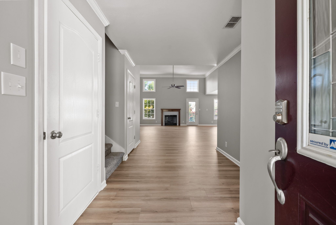
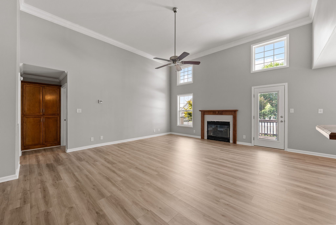
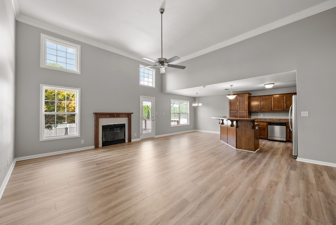
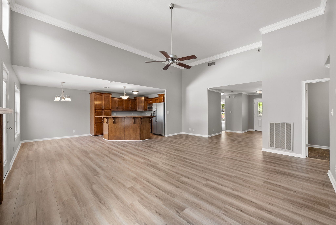
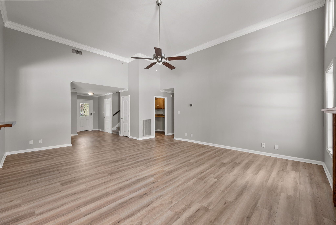
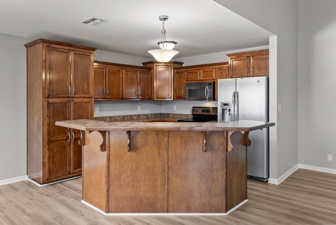
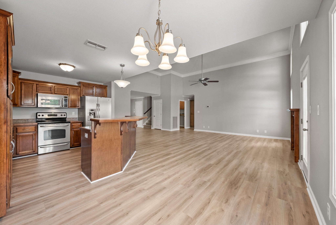
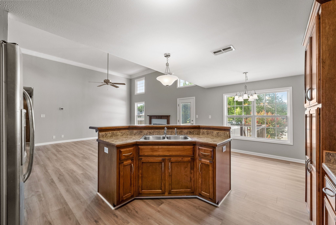
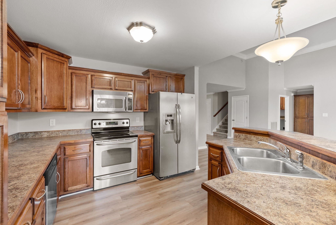
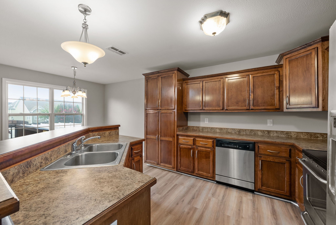
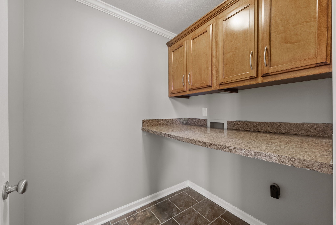
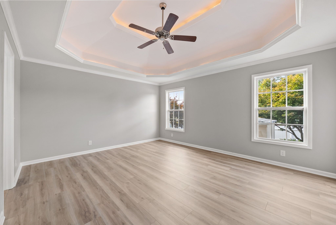
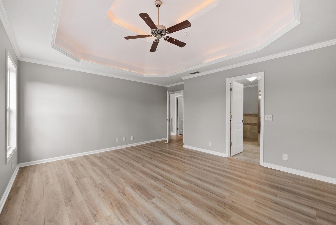
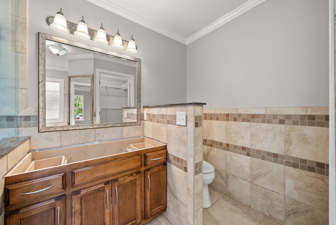
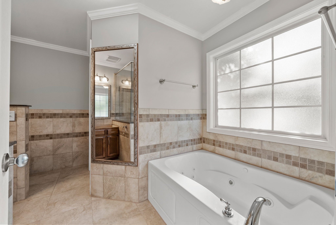
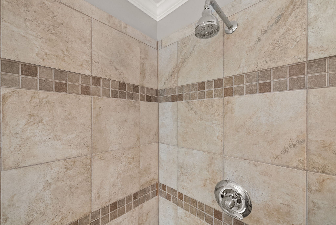
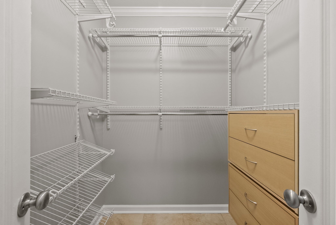
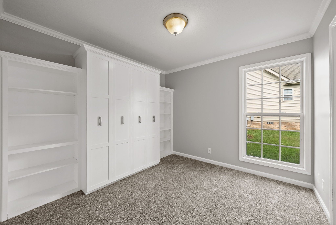
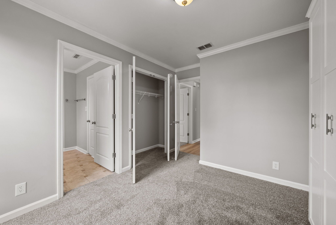
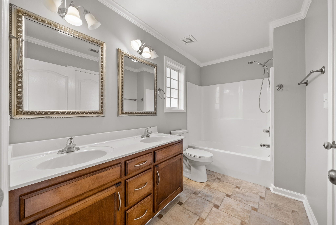
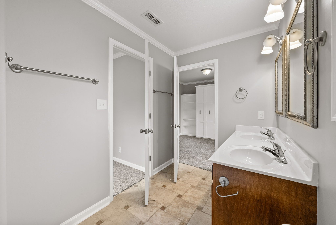
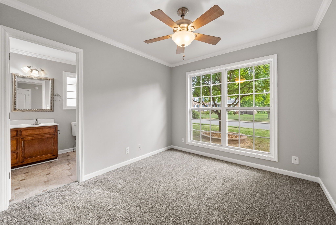
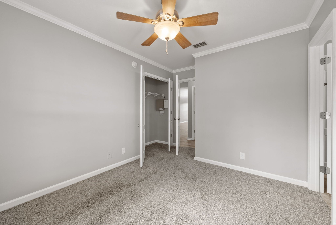
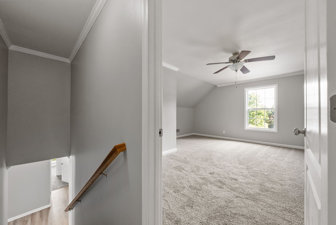
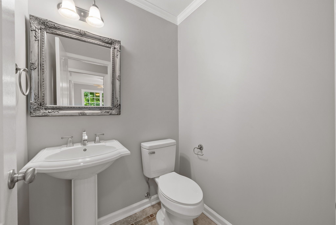
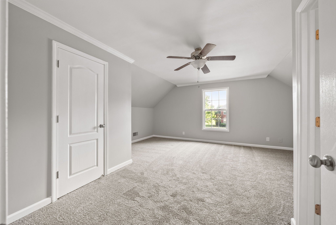
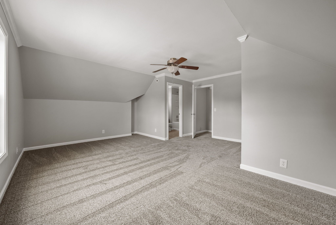
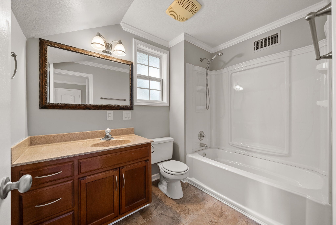
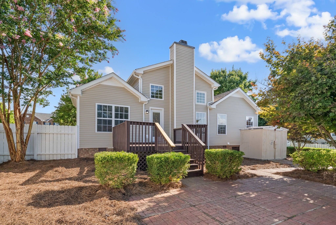
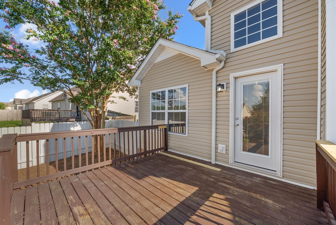
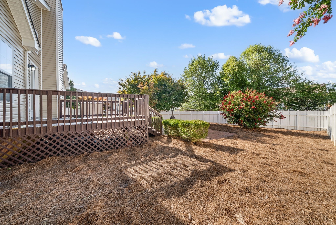
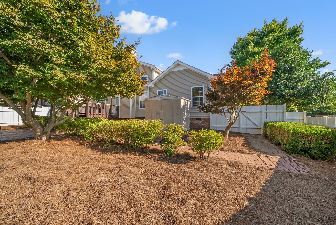
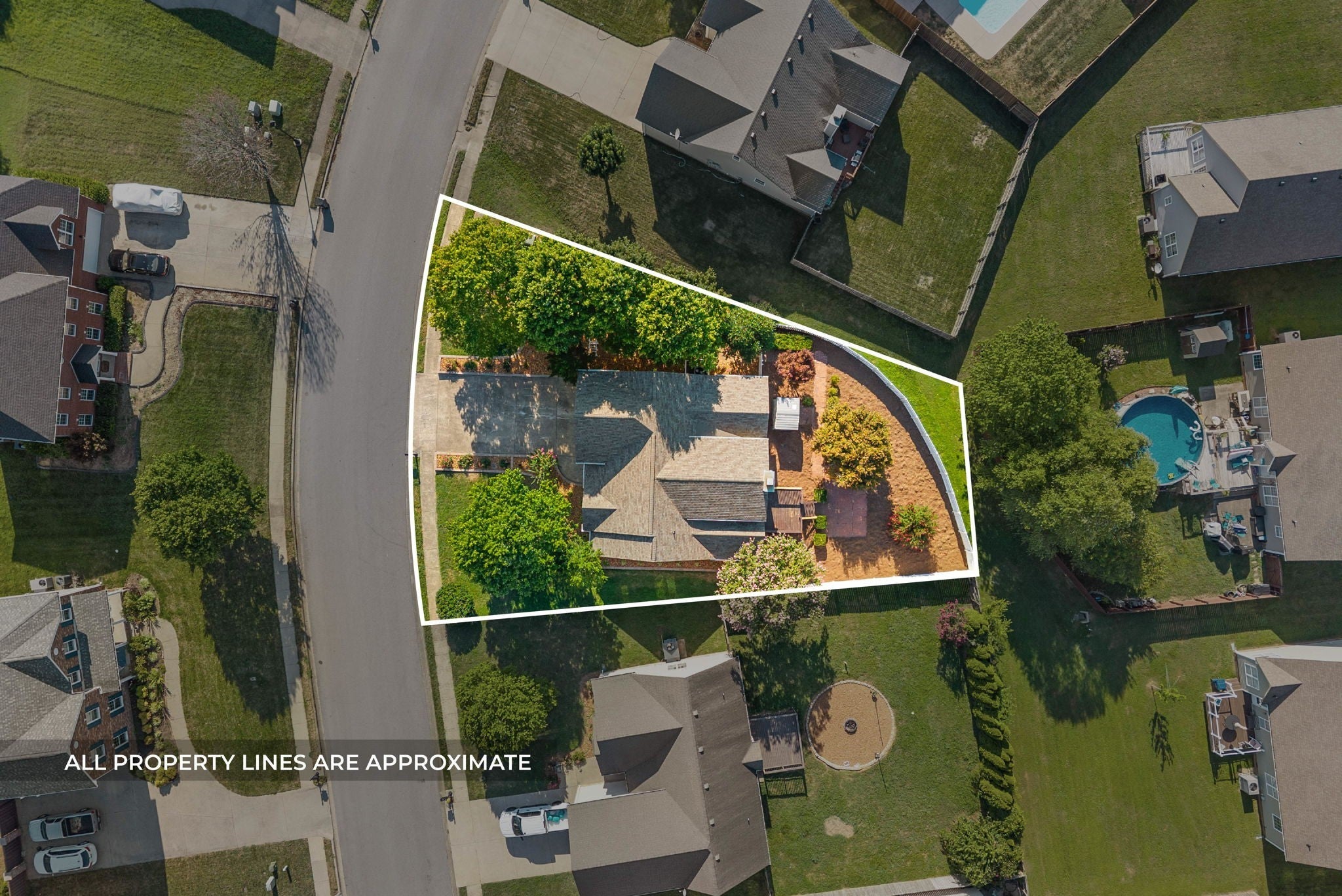
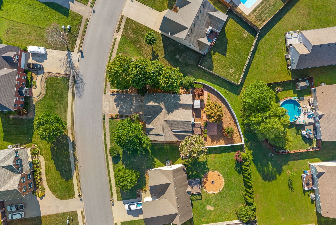
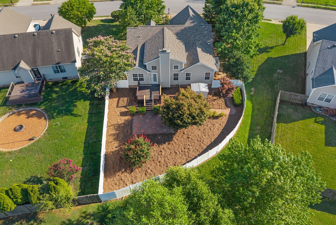
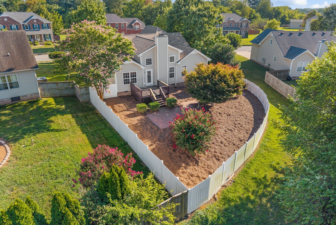
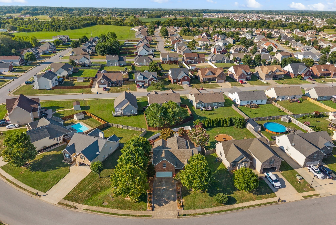
 Copyright 2025 RealTracs Solutions.
Copyright 2025 RealTracs Solutions.