$1,299,000 - 6090 Dividing Ridge Rd, Goodlettsville
- 3
- Bedrooms
- 3½
- Baths
- 3,139
- SQ. Feet
- 19.04
- Acres
Escape to your private oasis with this meticulously maintained, 3 BR 3.5 BA custom-built barndominium. This exceptional 3,139 sq ft residence offers a unique blend of sophisticated comfort and rugged outdoor adventure, all just a short drive from Goodlettsville amenities. This open-concept floor plan, complete with a roll up door, creates an airy and inviting atmosphere perfect for both entertaining and everyday living. High ceilings, and abundant natural light highlight the seamless flow between living, dining, and kitchen areas. Large Primary suite complete with dual shower and steam room. Home also equipped with 10,000 kw backup generator. The colossal 40 x 40 garage is a dream come true. This substantial space provides ample room for vehicles, equipment, and a large workshop. Garage also contains large cold room for brewing or storage. This property embraces the spirit of country living with an emphasis on the outdoors. Explore your own extensive network of trails, ideal for dirt bikes, 4-wheelers, or ATVs. This property also features an off-grid cabin with approximately 350 sq ft, complete with a 7,500 kw generator, stove, bunks, and furnishings. Come see this amazing and unique opportunity to own your piece of Tennessee Country. Buyer's and Buyer's agent to verify any and all information deemed to be correct.
Essential Information
-
- MLS® #:
- 2963926
-
- Price:
- $1,299,000
-
- Bedrooms:
- 3
-
- Bathrooms:
- 3.50
-
- Full Baths:
- 3
-
- Half Baths:
- 1
-
- Square Footage:
- 3,139
-
- Acres:
- 19.04
-
- Year Built:
- 2013
-
- Type:
- Residential
-
- Sub-Type:
- Single Family Residence
-
- Style:
- Barndominium
-
- Status:
- Active
Community Information
-
- Address:
- 6090 Dividing Ridge Rd
-
- Subdivision:
- None
-
- City:
- Goodlettsville
-
- County:
- Robertson County, TN
-
- State:
- TN
-
- Zip Code:
- 37072
Amenities
-
- Utilities:
- Electricity Available, Water Available
-
- Parking Spaces:
- 4
-
- # of Garages:
- 4
-
- Garages:
- Attached/Detached
Interior
-
- Interior Features:
- Built-in Features, Ceiling Fan(s), High Ceilings, Hot Tub, Open Floorplan, Pantry, Walk-In Closet(s), Wet Bar, High Speed Internet
-
- Appliances:
- Electric Oven, Electric Range, Dishwasher
-
- Heating:
- Central, Electric
-
- Cooling:
- Central Air, Electric
-
- Fireplace:
- Yes
-
- # of Fireplaces:
- 2
-
- # of Stories:
- 2
Exterior
-
- Exterior Features:
- Balcony, Smart Camera(s)/Recording
-
- Lot Description:
- Hilly, Wooded
-
- Roof:
- Metal
-
- Construction:
- Aluminum Siding
School Information
-
- Elementary:
- Watauga Elementary
-
- Middle:
- Greenbrier Middle School
-
- High:
- Greenbrier High School
Additional Information
-
- Date Listed:
- July 30th, 2025
-
- Days on Market:
- 109
Listing Details
- Listing Office:
- Benchmark Realty, Llc
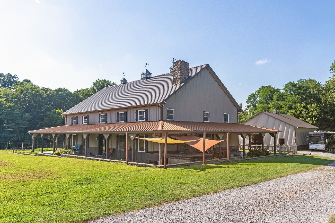
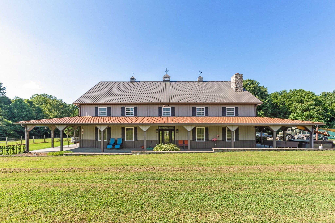
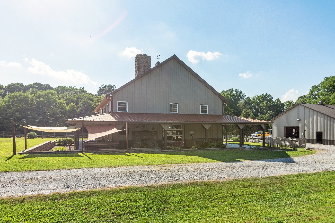
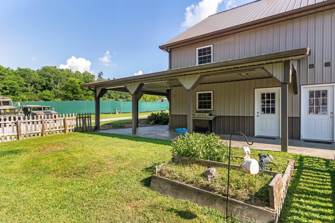
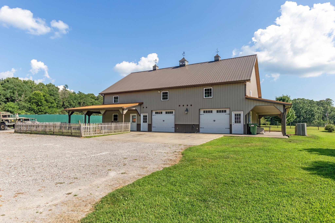
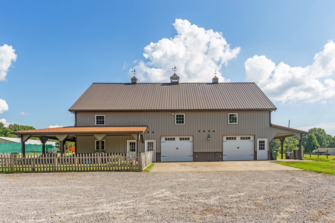
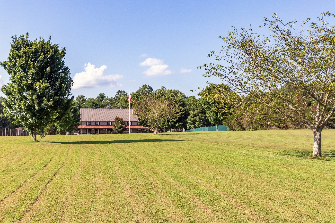
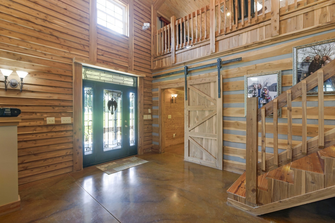
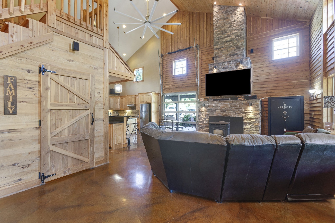
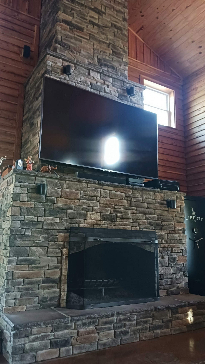
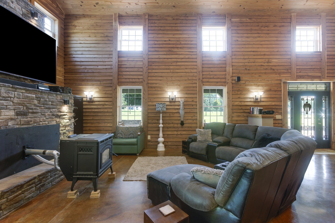
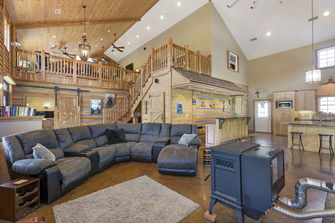
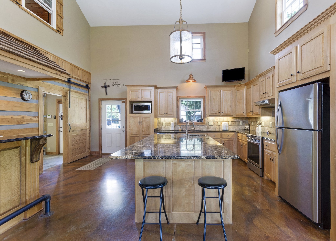
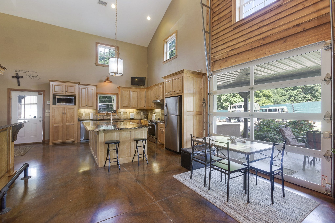
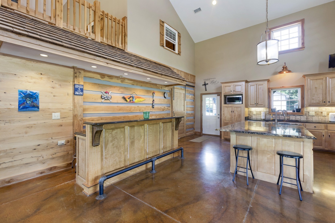
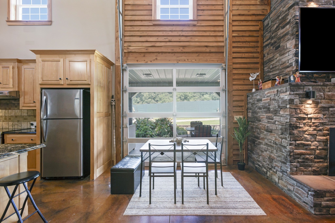
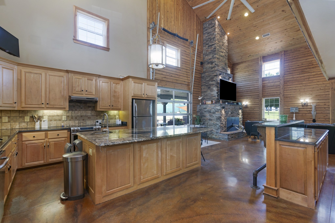
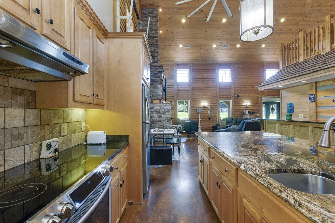
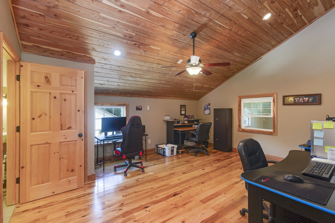
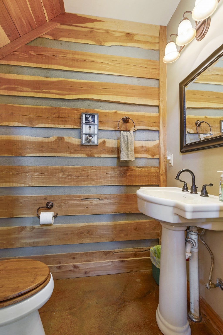
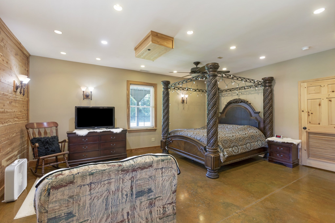
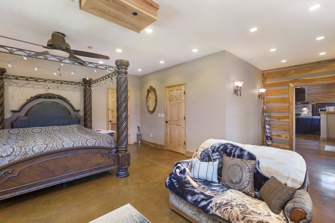
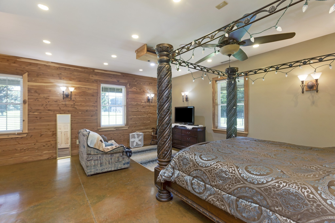
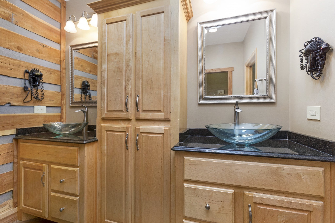
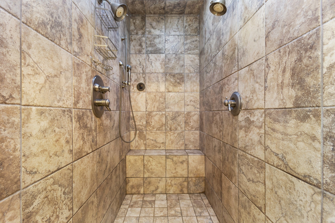
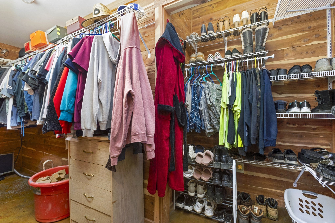
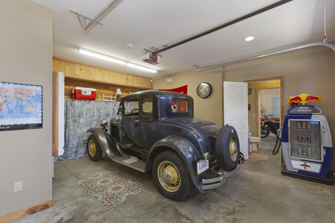
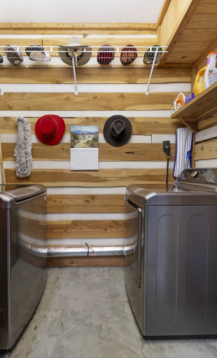
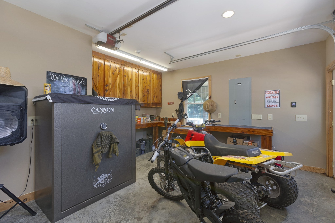
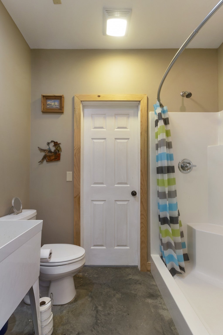
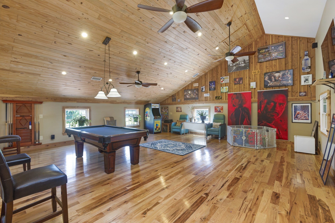
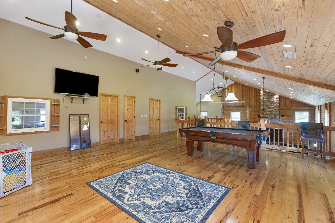
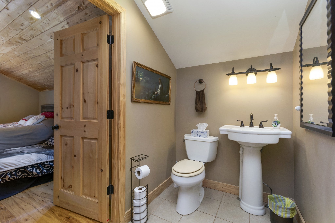
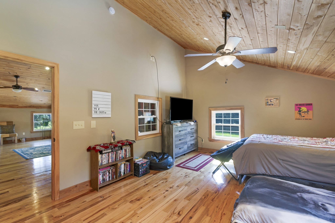
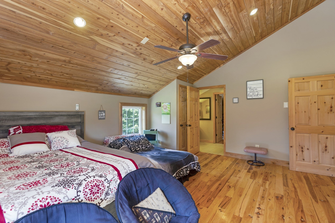
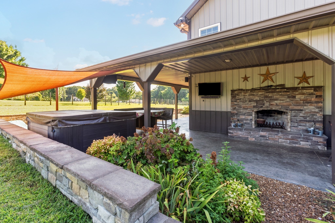
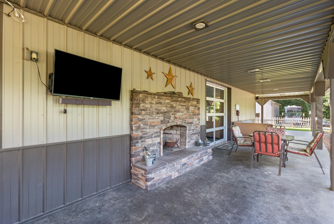
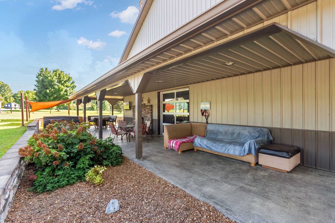
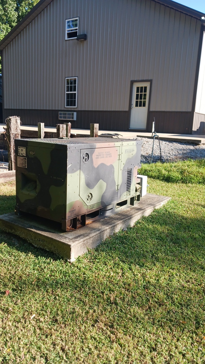
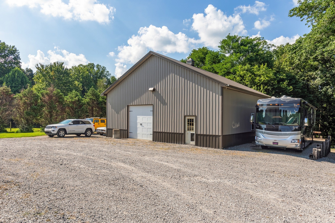
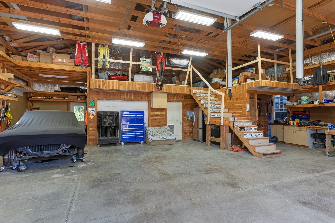
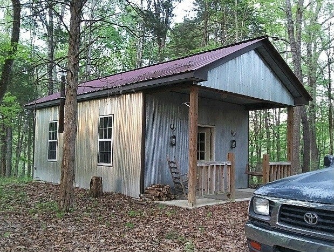
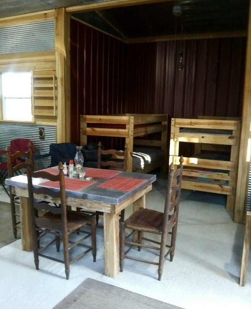
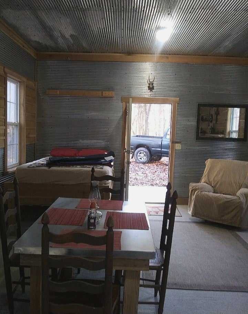
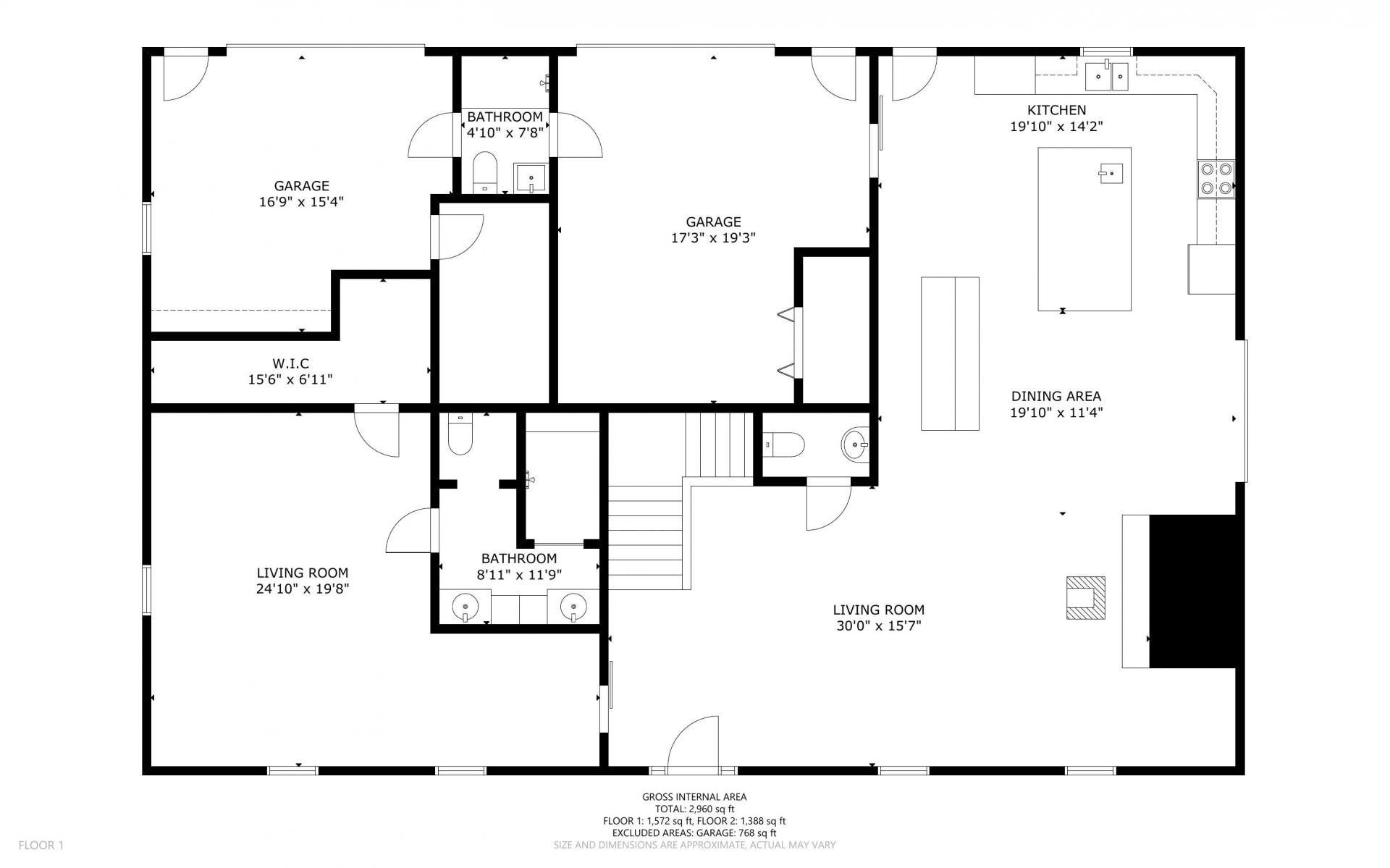
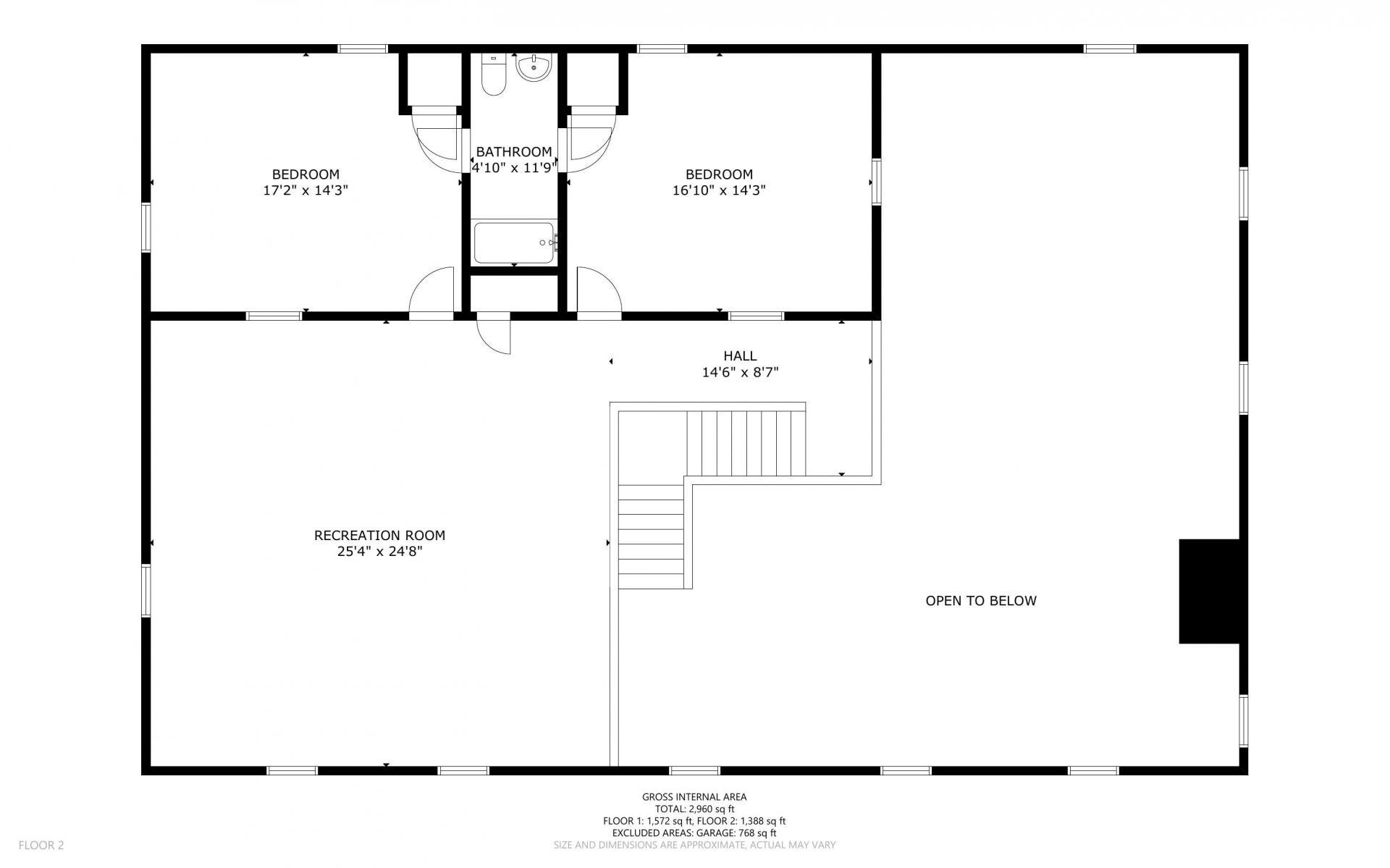
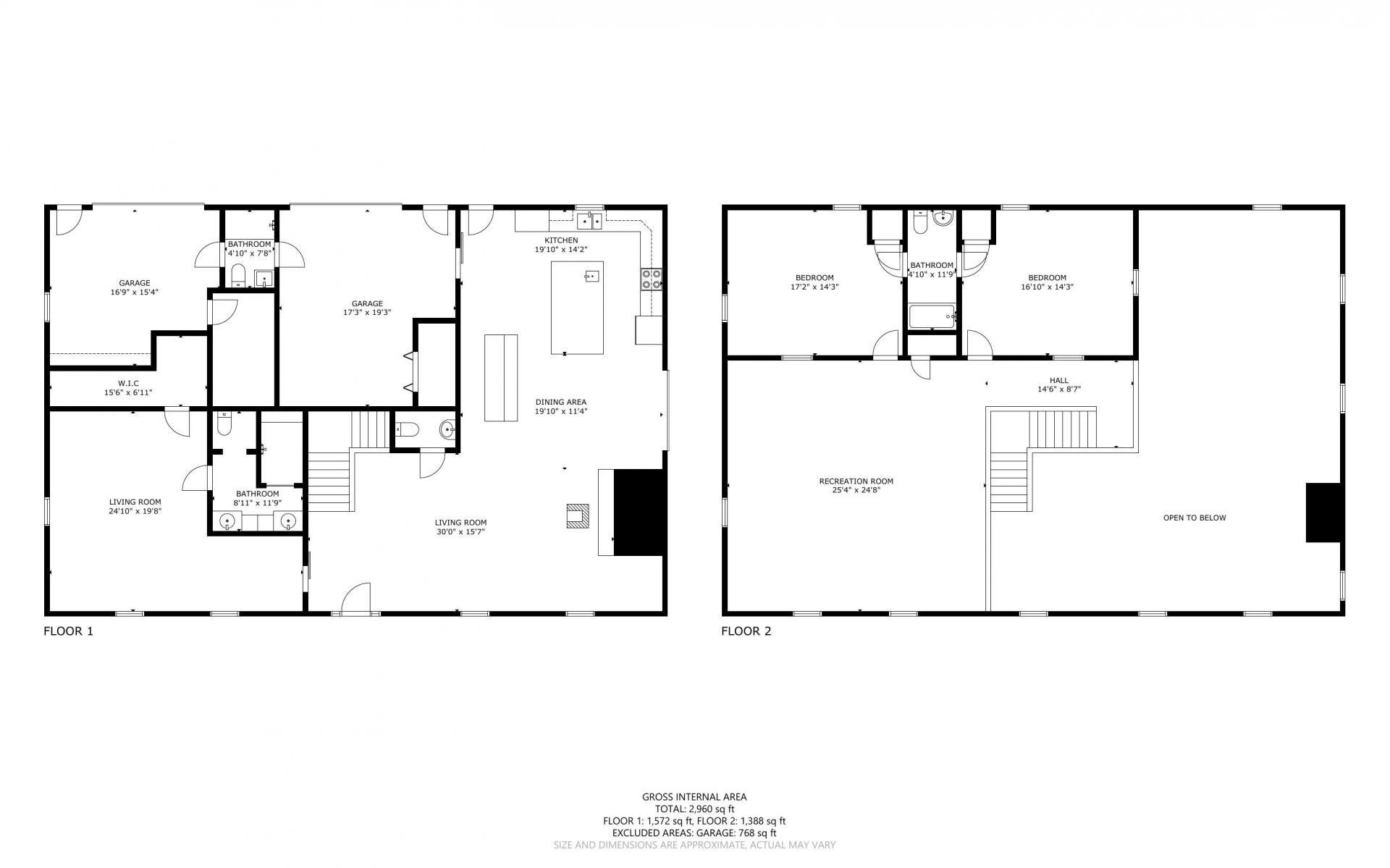
 Copyright 2025 RealTracs Solutions.
Copyright 2025 RealTracs Solutions.