$295,000 - 5215 Meadowwood Dr, Bon Aqua
- 2
- Bedrooms
- 2½
- Baths
- 1,738
- SQ. Feet
- 1.02
- Acres
This 2-bedroom home (3 bedrooms, but perc information is for 2 bedrooms) in Bon Aqua, Tennessee, spans approximately 1,500 square feet and features an open floor plan that seamlessly connects the kitchen to the living room. The kitchen is equipped with appliances and ample cabinetry, including a smaller pantry for easy access to everyday items, as well as a large walk-in pantry conveniently located next to the laundry area, which is situated downstairs.The living room, adorned with darker color tones, creates a cozy and intimate atmosphere, perfect for relaxation. In addition to the bedrooms, the home includes an office area that can also serve as a possible man cave, offering versatility for work or leisure activities.With 2.5 baths, the home ensures convenience for both residents and guests. The property features a large carport and an attached garage for one vehicle, along with a detached two-car garage, providing ample space for vehicles and storage.Nestled on a spacious 1-acre lot, this home offers plenty of outdoor space for gardening, recreation, or simply enjoying the tranquil rural setting of Tennessee. The combination of darker color palettes, functional design elements, and the added pantry and laundry area creates a unique and inviting living environment.
Essential Information
-
- MLS® #:
- 2963878
-
- Price:
- $295,000
-
- Bedrooms:
- 2
-
- Bathrooms:
- 2.50
-
- Full Baths:
- 2
-
- Half Baths:
- 1
-
- Square Footage:
- 1,738
-
- Acres:
- 1.02
-
- Year Built:
- 1989
-
- Type:
- Residential
-
- Sub-Type:
- Single Family Residence
-
- Status:
- Under Contract - Not Showing
Community Information
-
- Address:
- 5215 Meadowwood Dr
-
- Subdivision:
- NA
-
- City:
- Bon Aqua
-
- County:
- Hickman County, TN
-
- State:
- TN
-
- Zip Code:
- 37025
Amenities
-
- Utilities:
- Water Available
-
- Parking Spaces:
- 3
-
- # of Garages:
- 1
-
- Garages:
- Attached, Detached
Interior
-
- Appliances:
- Oven, Range, Dishwasher
-
- Heating:
- Central
-
- Cooling:
- Central Air
-
- Fireplace:
- Yes
-
- # of Fireplaces:
- 1
-
- # of Stories:
- 1
Exterior
-
- Roof:
- Metal
-
- Construction:
- Stone, Wood Siding
School Information
-
- Elementary:
- East Hickman Elementary
-
- Middle:
- East Hickman Middle School
-
- High:
- East Hickman High School
Additional Information
-
- Date Listed:
- August 1st, 2025
-
- Days on Market:
- 18
Listing Details
- Listing Office:
- Keller Williams Realty
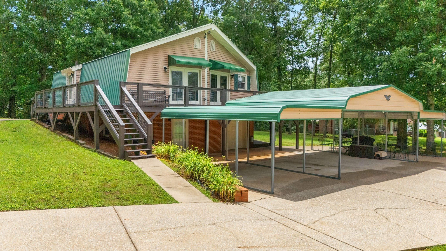
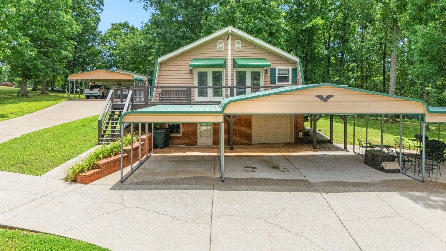
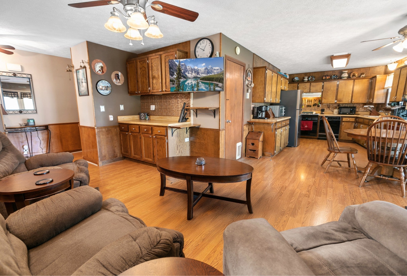
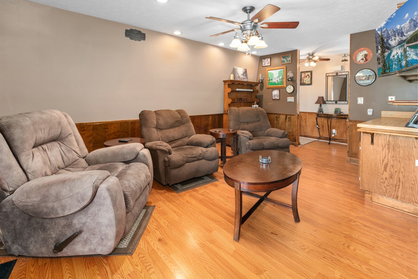
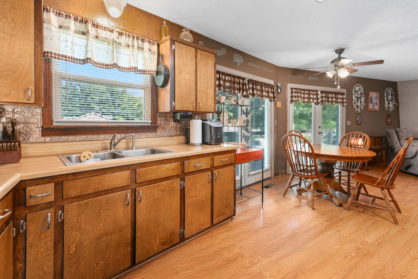
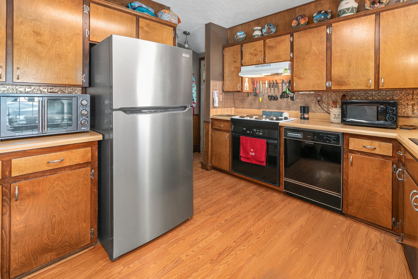
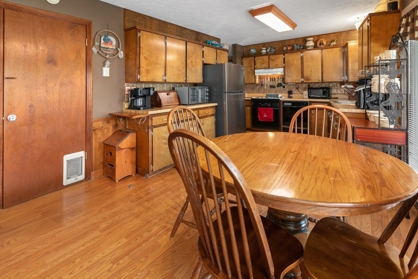
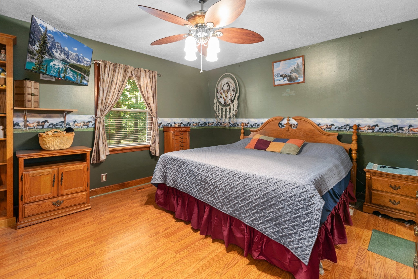
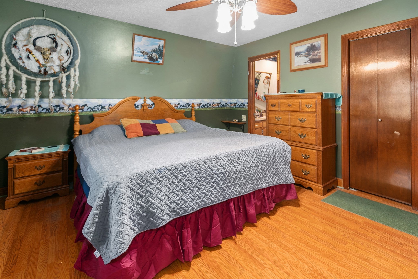
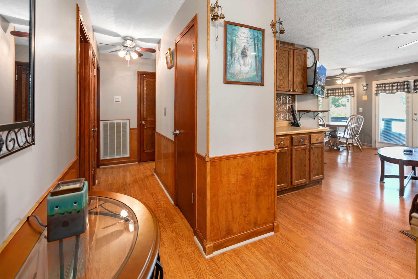
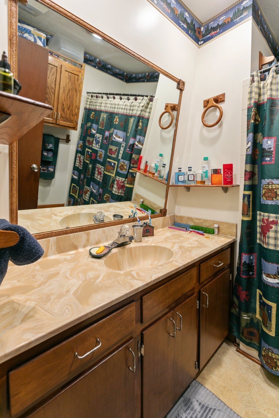
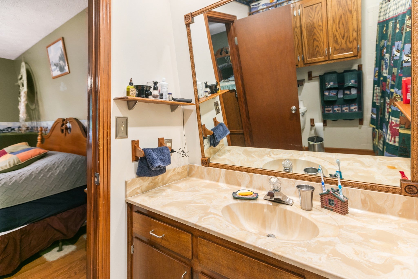
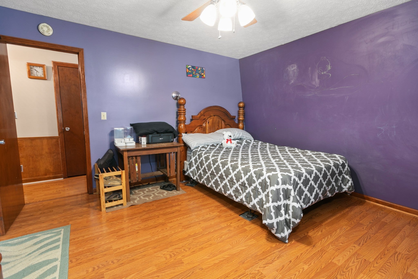
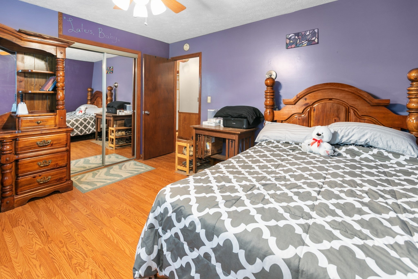
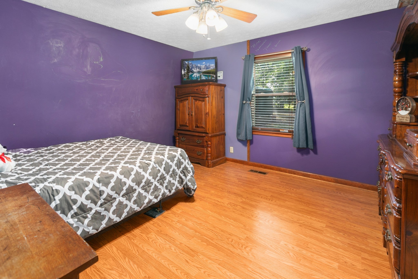
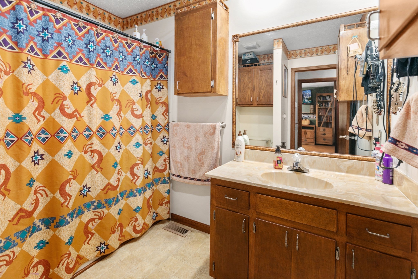
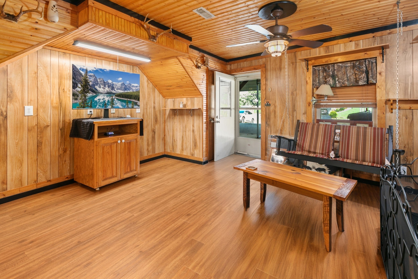
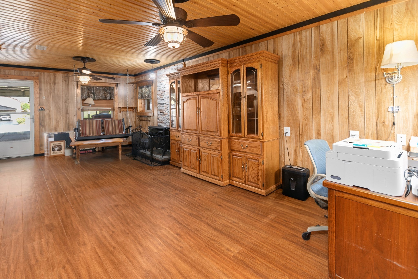
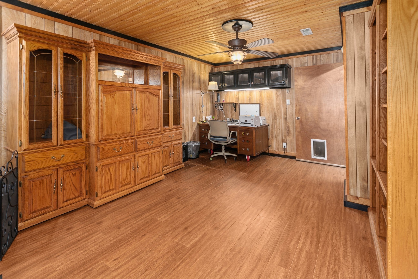
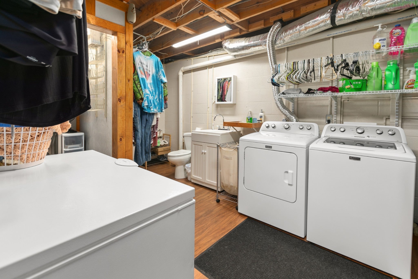
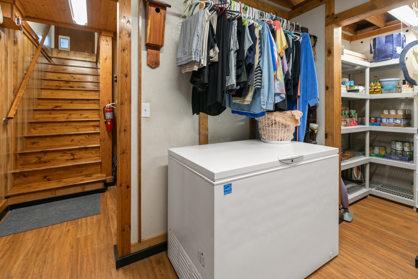
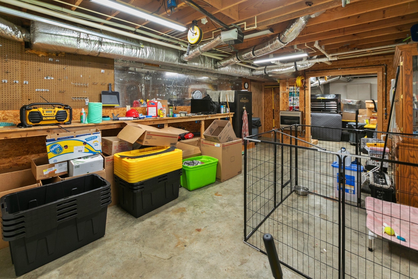
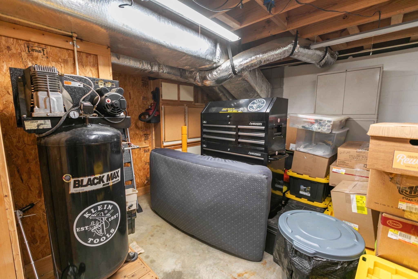
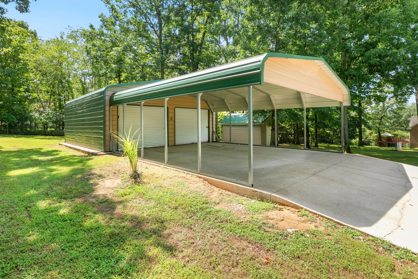
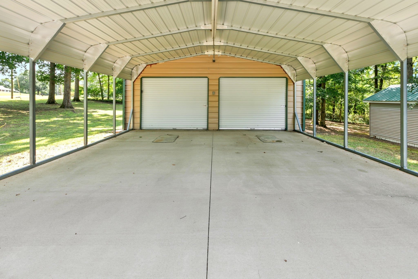
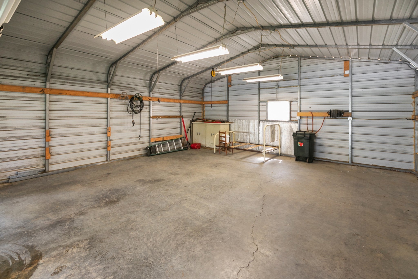
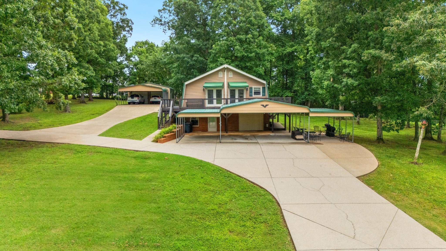
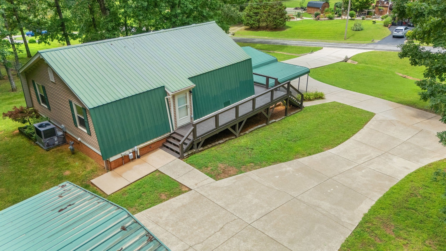
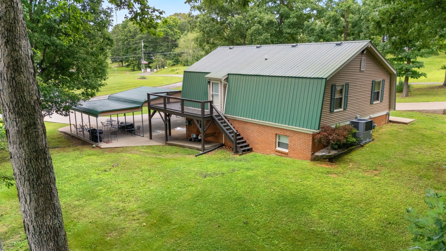
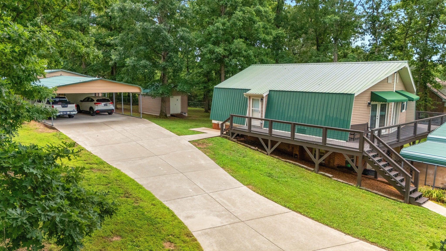
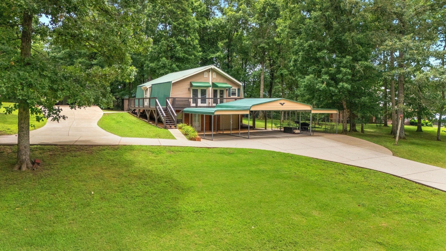
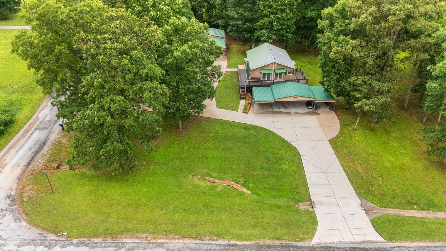
 Copyright 2025 RealTracs Solutions.
Copyright 2025 RealTracs Solutions.