$649,900 - 2307 Katie Ct, Murfreesboro
- 4
- Bedrooms
- 2½
- Baths
- 3,128
- SQ. Feet
- 0.33
- Acres
Welcome to this stunning all-brick home nestled in a quiet cul-de-sac with no HOA restrictions! Boasting 4 spacious bedrooms, 2.5 updated bathrooms, and over 3,100 square feet of well-designed living space, this home offers the perfect blend of comfort, style, and functionality. Brand new carpet & fresh paint throughout. All bathrooms recently renovated with modern finishes. New windows for enhanced energy efficiency. Upstairs you can enjoy a movie in the media room.Outside you will find a cozy covered deck, that leads out to a covered bar and pool deck with a heated saltwater pool and slide - all equipment is less than 2 yrs old. Surrounding the pool/backyard is a privacy fence and mature landscaping. The 2 car detached garage is over sized and can fit a small RV. The attic above the garage is floored and has full set of stairs (not pull down ladder). This home is truly move-in ready – just bring your belongings and start enjoying your resort style backyard.
Essential Information
-
- MLS® #:
- 2963773
-
- Price:
- $649,900
-
- Bedrooms:
- 4
-
- Bathrooms:
- 2.50
-
- Full Baths:
- 2
-
- Half Baths:
- 1
-
- Square Footage:
- 3,128
-
- Acres:
- 0.33
-
- Year Built:
- 1997
-
- Type:
- Residential
-
- Sub-Type:
- Single Family Residence
-
- Style:
- Colonial
-
- Status:
- Active
Community Information
-
- Address:
- 2307 Katie Ct
-
- Subdivision:
- Amber Glen Sec 3 Ph 1
-
- City:
- Murfreesboro
-
- County:
- Rutherford County, TN
-
- State:
- TN
-
- Zip Code:
- 37128
Amenities
-
- Utilities:
- Electricity Available, Natural Gas Available, Water Available
-
- Parking Spaces:
- 2
-
- # of Garages:
- 2
-
- Garages:
- Garage Door Opener, Detached
-
- Has Pool:
- Yes
-
- Pool:
- In Ground
Interior
-
- Interior Features:
- Air Filter, Bookcases, Built-in Features, Ceiling Fan(s), High Ceilings, Pantry, Walk-In Closet(s)
-
- Appliances:
- Double Oven, Gas Oven, Gas Range, Dishwasher, Disposal, Ice Maker, Microwave, Refrigerator, Stainless Steel Appliance(s)
-
- Heating:
- Central, Heat Pump, Natural Gas
-
- Cooling:
- Central Air, Electric
-
- Fireplace:
- Yes
-
- # of Fireplaces:
- 1
-
- # of Stories:
- 2
Exterior
-
- Lot Description:
- Cul-De-Sac
-
- Roof:
- Asphalt
-
- Construction:
- Brick
School Information
-
- Elementary:
- Cason Lane Academy
-
- Middle:
- Rockvale Middle School
-
- High:
- Rockvale High School
Additional Information
-
- Date Listed:
- August 1st, 2025
-
- Days on Market:
- 2
Listing Details
- Listing Office:
- Reliant Realty Era Powered
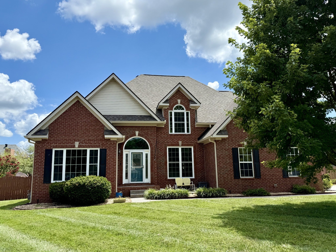
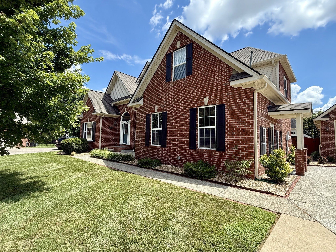
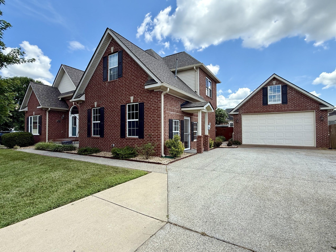
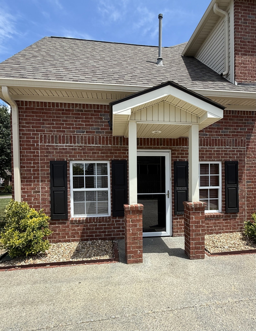
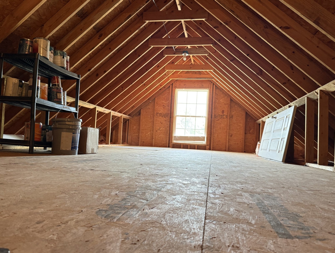
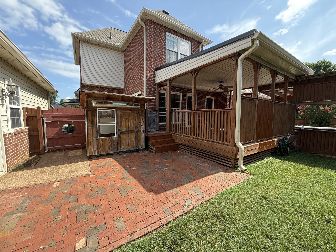
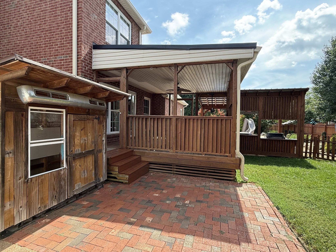
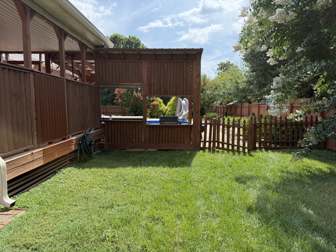
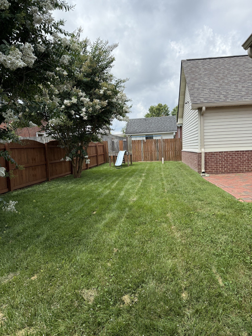
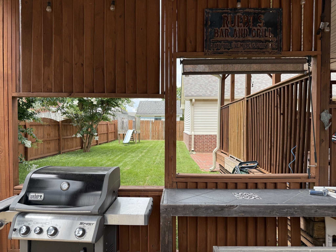
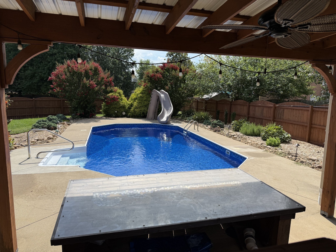
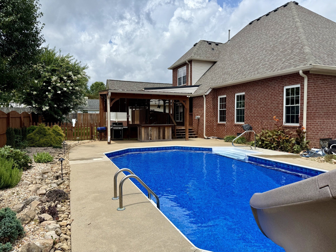
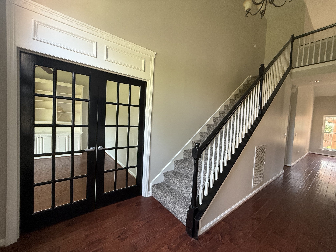
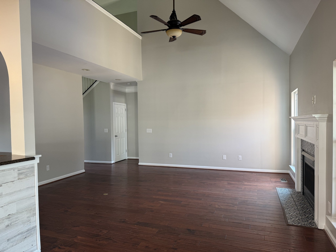
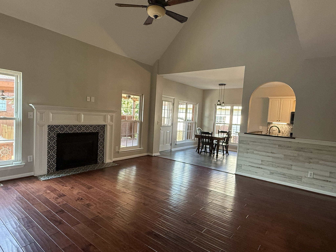
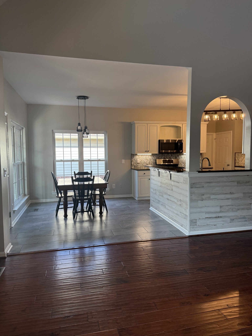
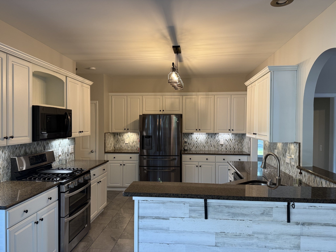
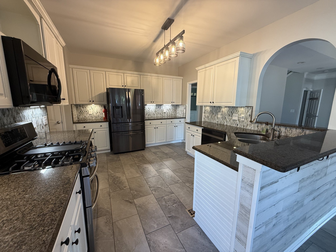
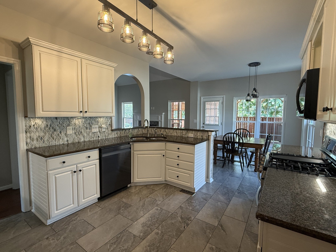
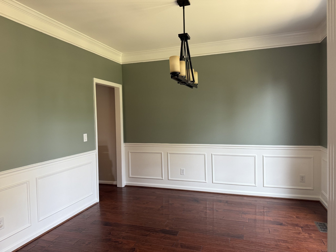
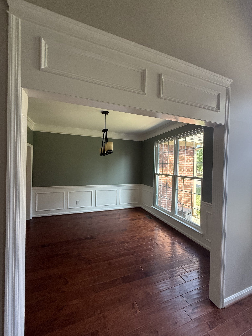
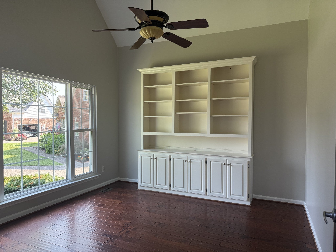
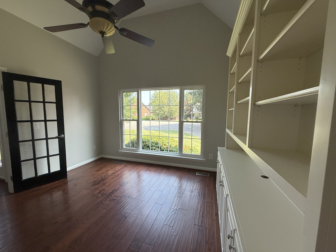
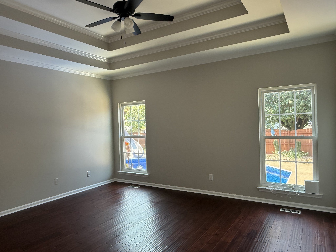
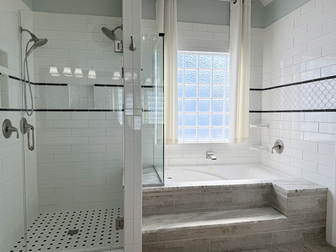
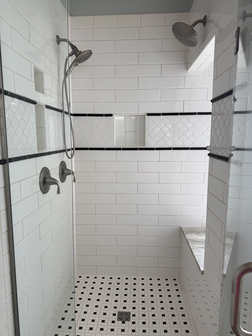
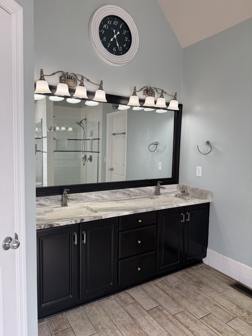
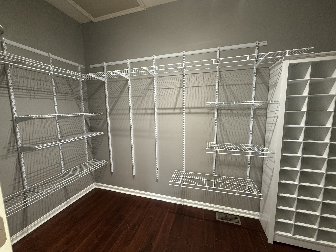
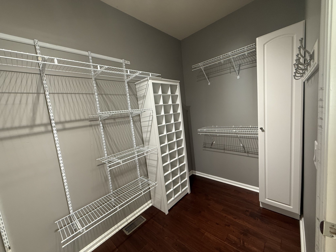
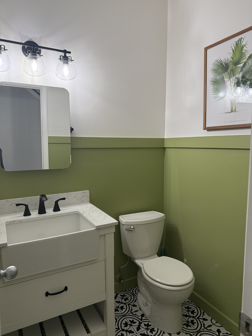
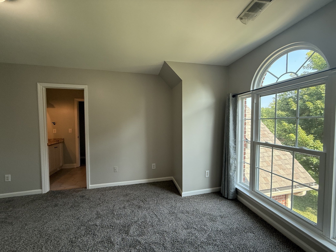
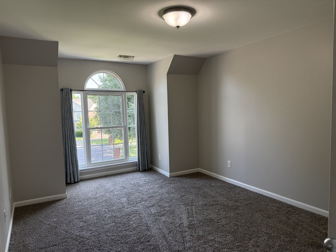
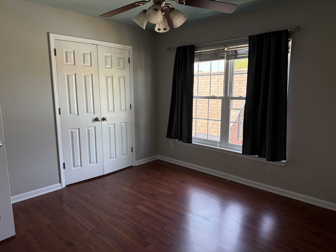
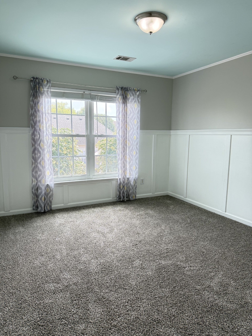
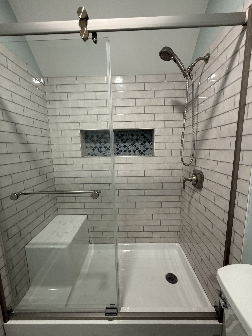
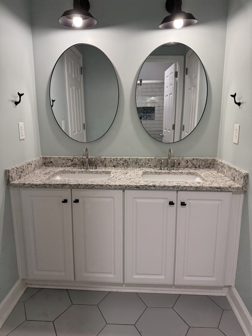
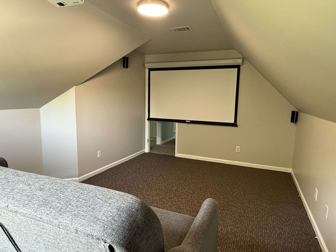
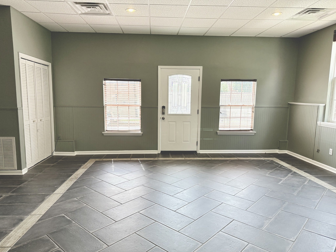
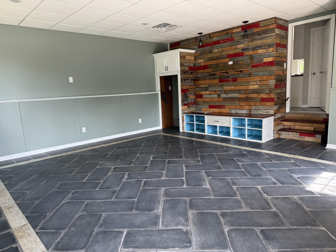
 Copyright 2025 RealTracs Solutions.
Copyright 2025 RealTracs Solutions.