$649,500 - 3837 Highway 54 W, Paris
- 3
- Bedrooms
- 2½
- Baths
- 5,626
- SQ. Feet
- 5.4
- Acres
Spectacular custom built showplace on 5.4 beautiful acres minutes from downtown Paris. This home features one of the most elaborate residential kitchens you'll find in the area! A large great room opens to a relaxing screened porch with brick floors, tonged & grooved wood ceiling, & separate outdoor kitchen. The master suite features custom built ins, 2 walk in closets, & stunning bath with Jacuzzi, urinal & seated toilets, and steam shower. A wood burning fireplace, built in book cases & entertainment center are the focal point of great room. The formal dining room, two additional bedrooms, guest bath & laundry room round out the main level floor plan. An elevator takes you from the main floor to a full poured concrete basement with a safe room & unlimited potential other uses. The 3 car attached garage offers space for a shop, commercial utility sink, & 1/2 bath. The 5.4 acres offer privacy, beautiful views, and a peaceful setting, along with garden spots & small barn with fencing.
Essential Information
-
- MLS® #:
- 2963750
-
- Price:
- $649,500
-
- Bedrooms:
- 3
-
- Bathrooms:
- 2.50
-
- Full Baths:
- 2
-
- Half Baths:
- 1
-
- Square Footage:
- 5,626
-
- Acres:
- 5.40
-
- Year Built:
- 2012
-
- Type:
- Residential
-
- Sub-Type:
- Single Family Residence
-
- Style:
- Traditional
-
- Status:
- Under Contract - Showing
Community Information
-
- Address:
- 3837 Highway 54 W
-
- Subdivision:
- Paris
-
- City:
- Paris
-
- County:
- Henry County, TN
-
- State:
- TN
-
- Zip Code:
- 38242
Amenities
-
- Utilities:
- Electricity Available, Natural Gas Available, Cable Connected
-
- Parking Spaces:
- 5
-
- # of Garages:
- 3
-
- Garages:
- Garage Door Opener, Attached, Concrete, Driveway
Interior
-
- Interior Features:
- Bookcases, Built-in Features, Ceiling Fan(s), Central Vacuum, Elevator, Entrance Foyer, Extra Closets, Pantry, Walk-In Closet(s), High Speed Internet, Kitchen Island
-
- Appliances:
- Built-In Electric Oven, Double Oven, Gas Range, Dishwasher, Disposal, Indoor Grill, Ice Maker, Microwave, Refrigerator, Stainless Steel Appliance(s)
-
- Heating:
- Central, Natural Gas
-
- Cooling:
- Ceiling Fan(s), Central Air, Electric
-
- Fireplace:
- Yes
-
- # of Fireplaces:
- 1
-
- # of Stories:
- 1
Exterior
-
- Exterior Features:
- Storm Shelter
-
- Lot Description:
- Private
-
- Roof:
- Shingle
-
- Construction:
- Brick
School Information
-
- Elementary:
- Henry Elementary
-
- Middle:
- W O Inman Middle School
-
- High:
- Henry Co High School
Additional Information
-
- Date Listed:
- July 30th, 2025
-
- Days on Market:
- 12
Listing Details
- Listing Office:
- Moody Realty Company, Inc.
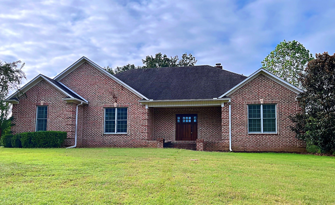
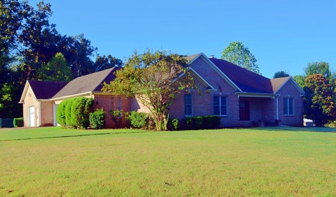
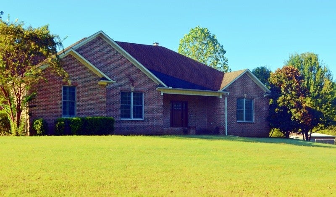
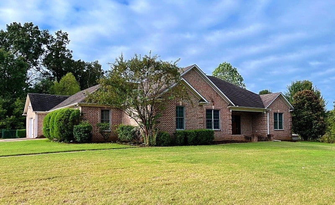
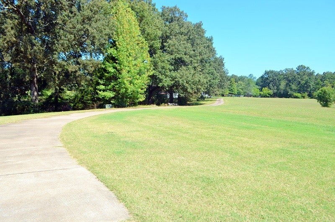
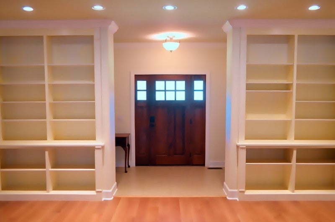
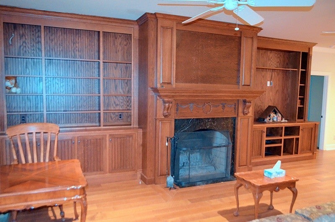
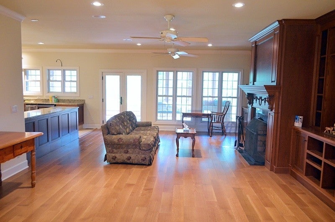
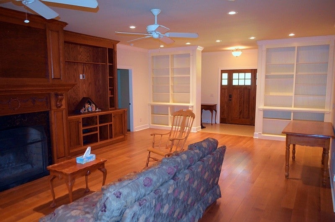
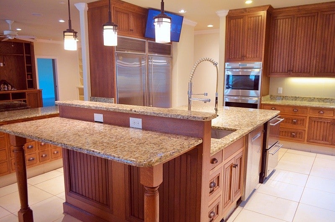
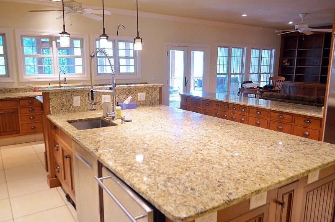
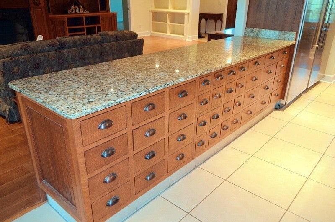
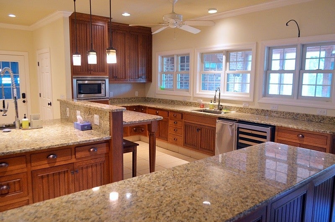
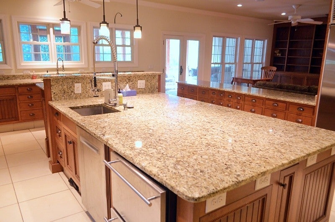
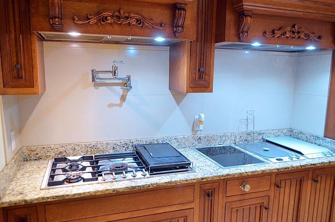
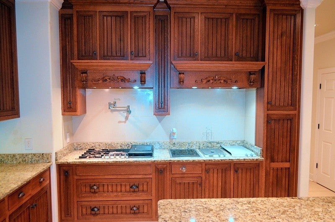
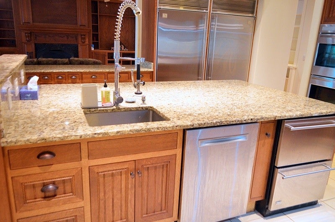
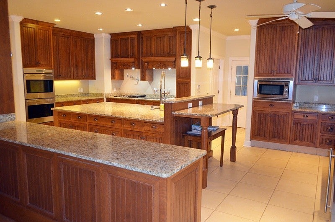
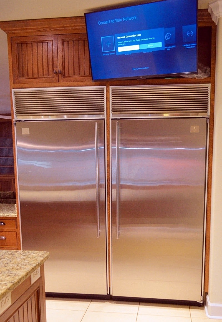
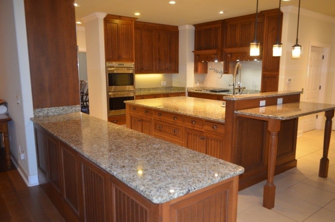
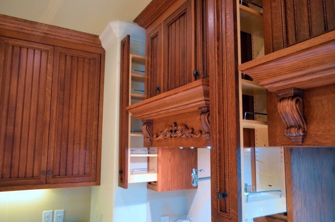
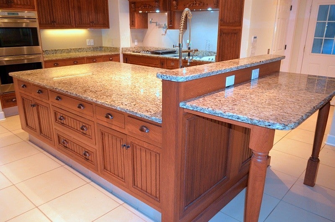
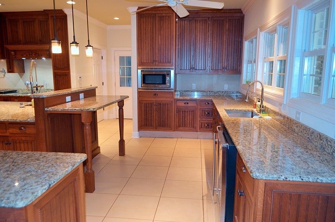
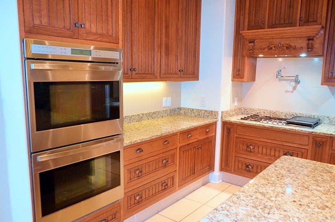
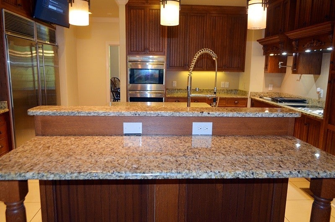
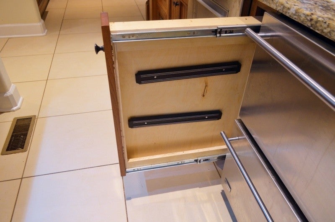
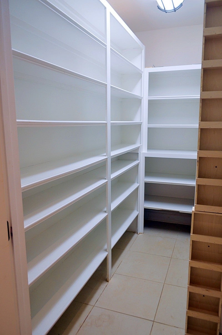
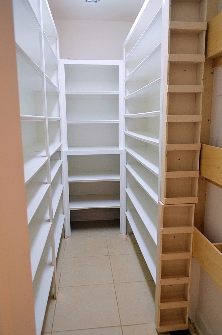
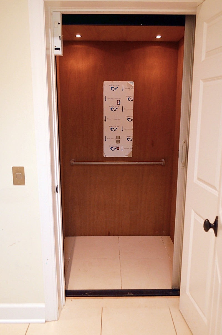
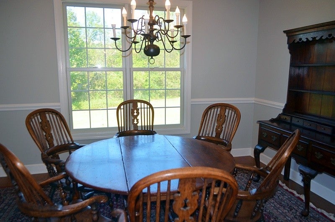
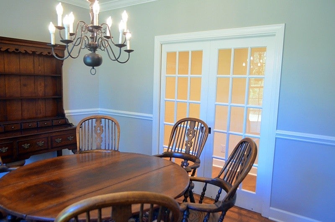
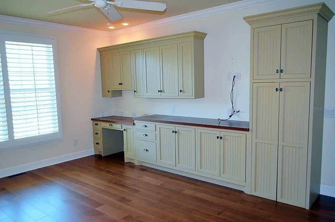
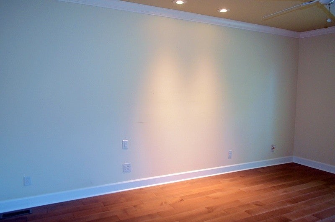
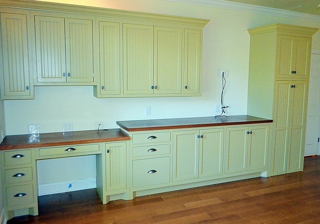
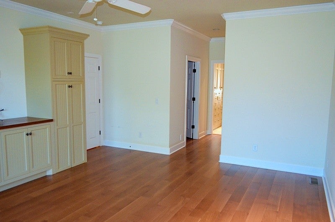
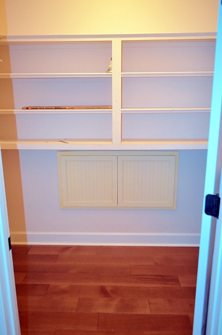
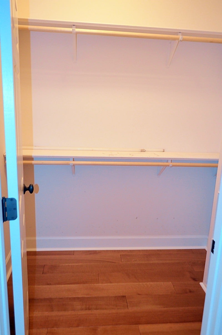
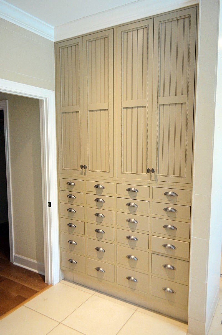
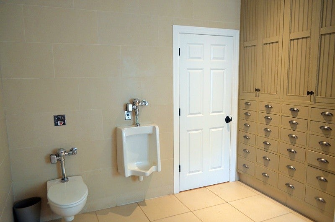
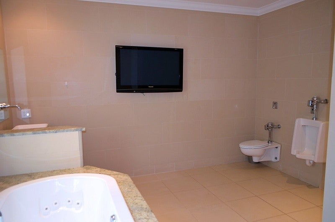
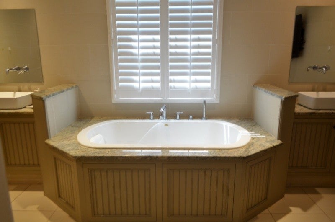
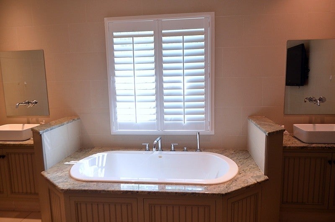
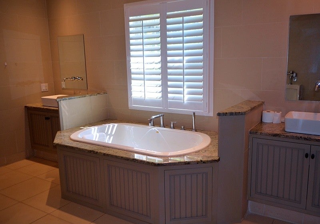
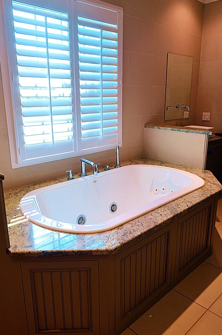
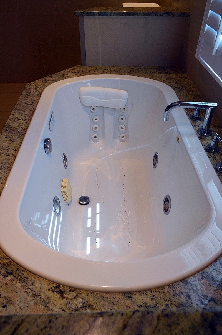
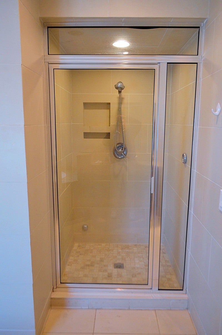
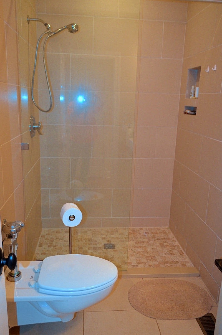
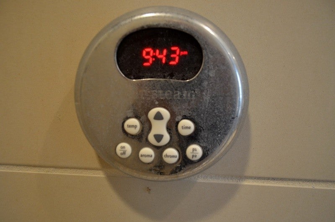
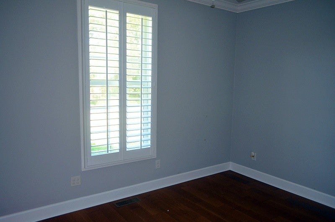
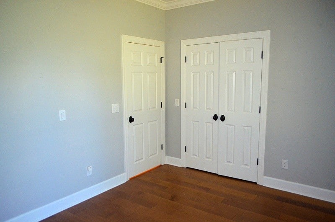
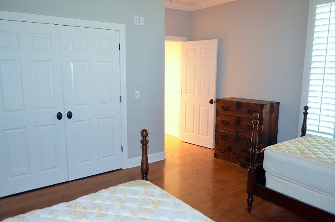
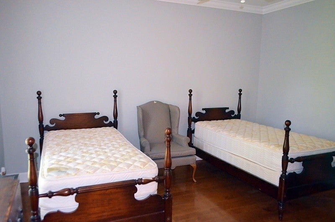
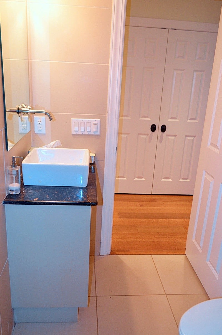
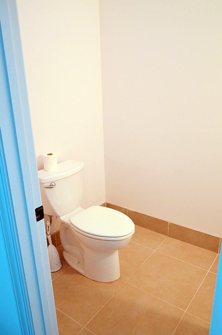
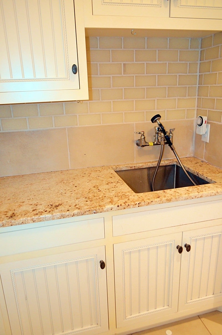
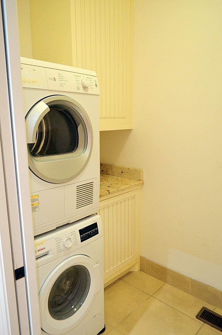
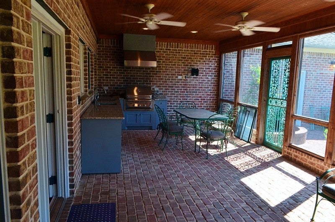
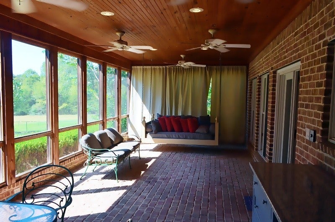
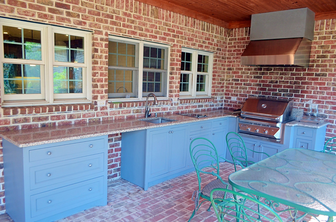
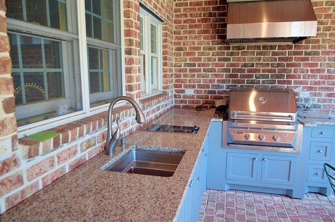
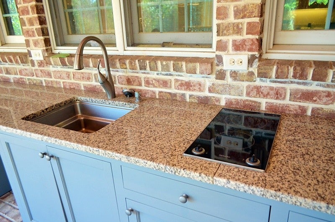
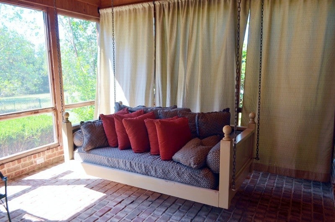
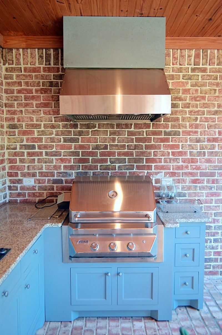
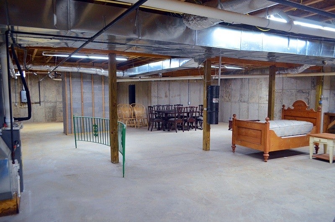
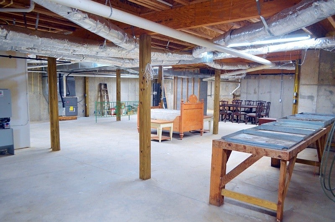
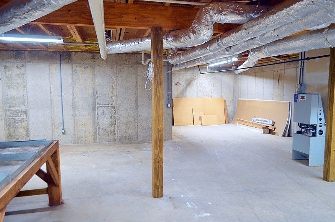
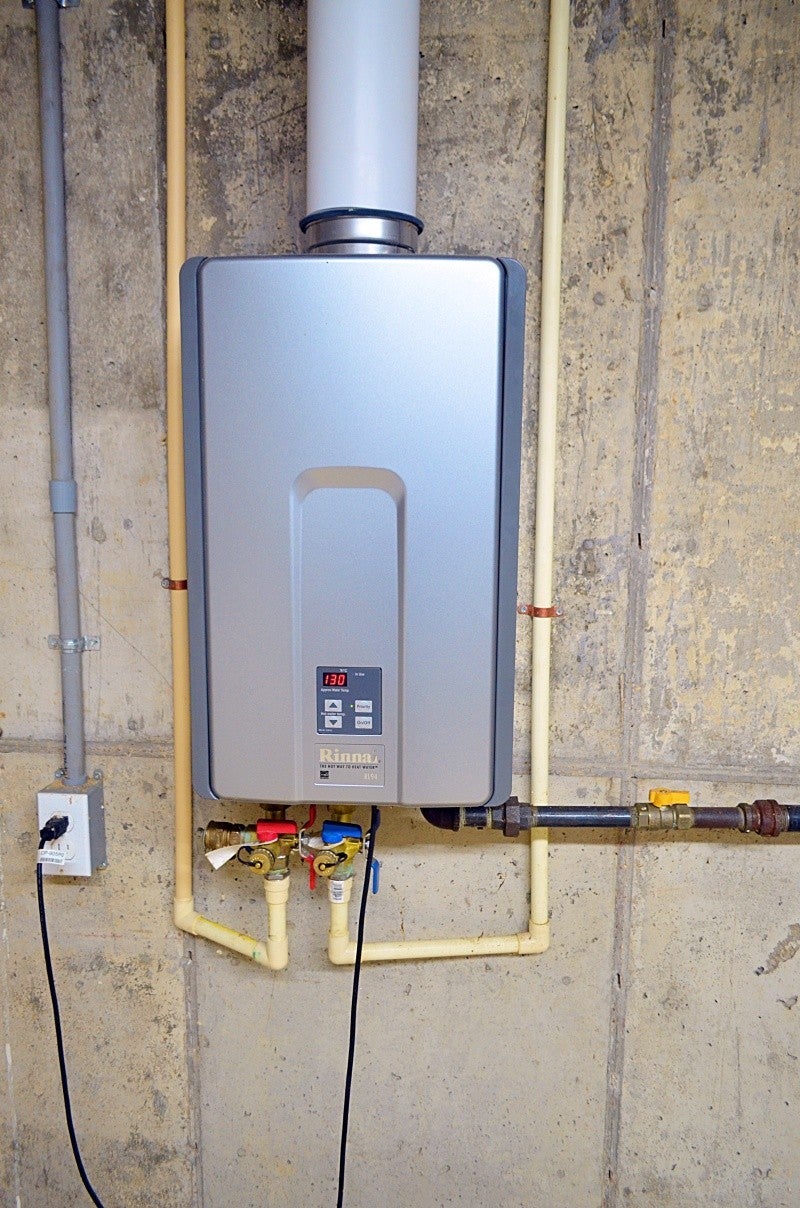
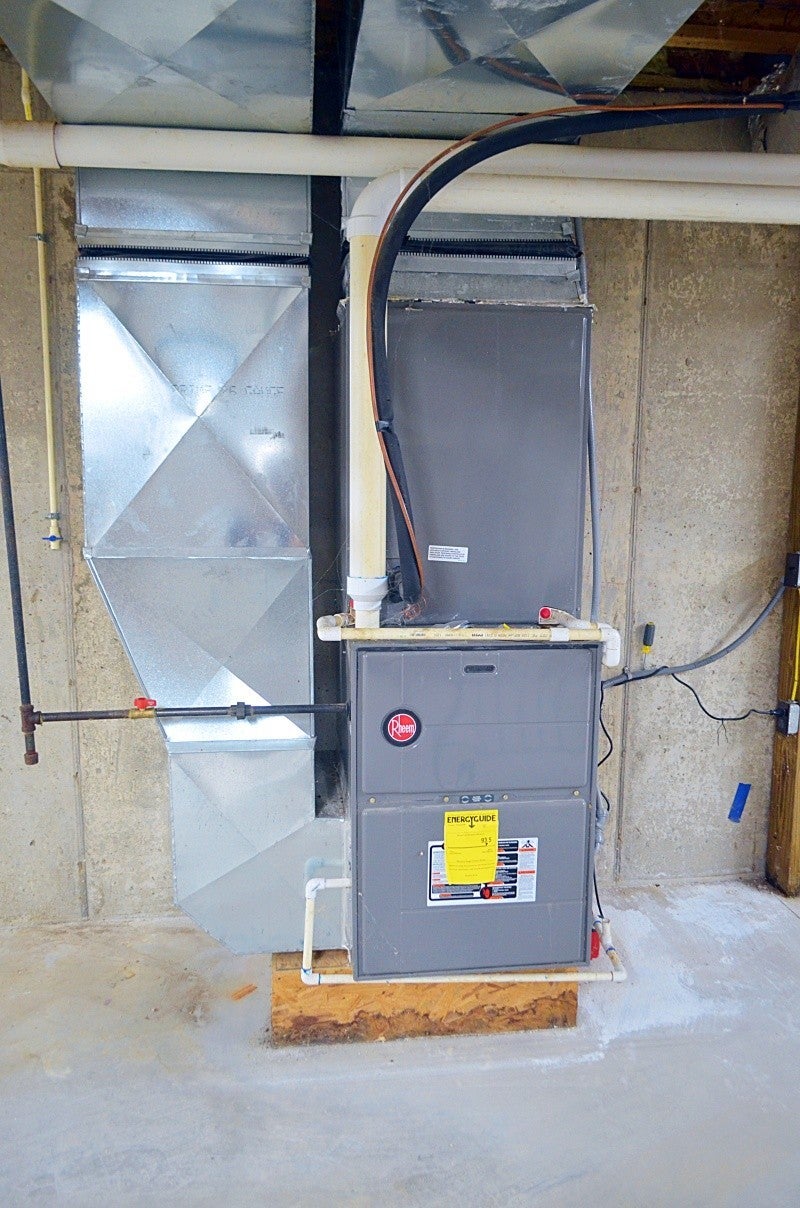
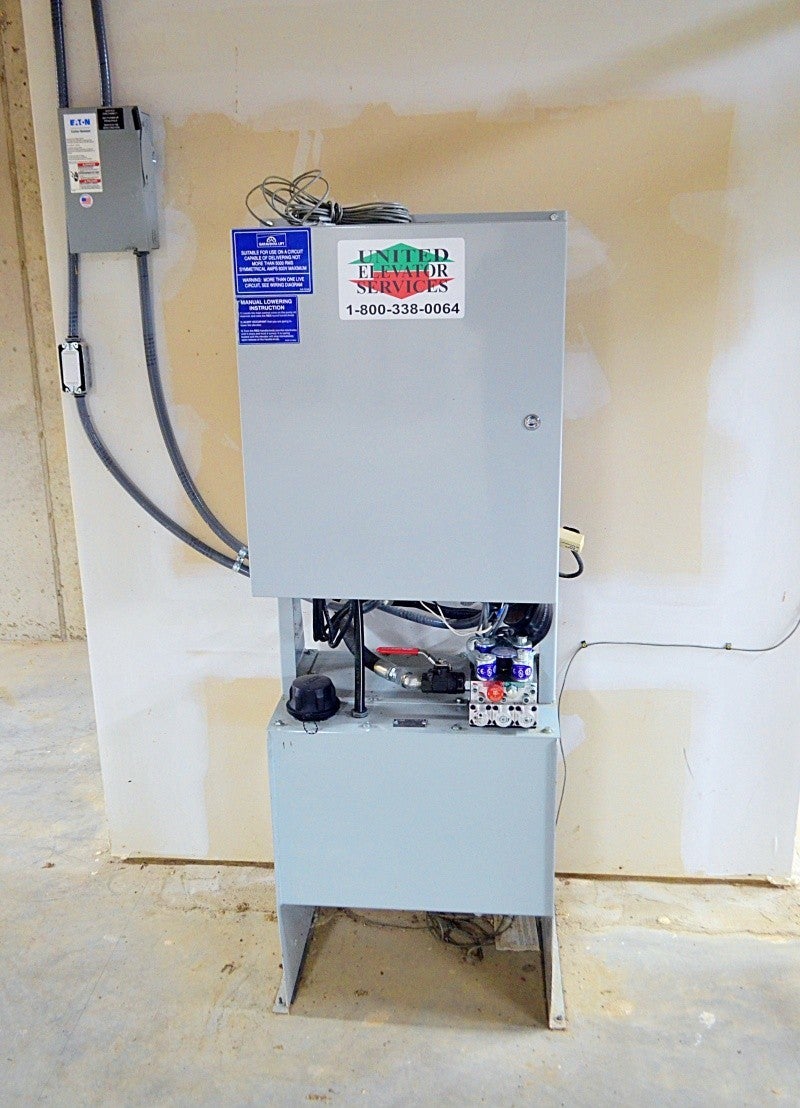
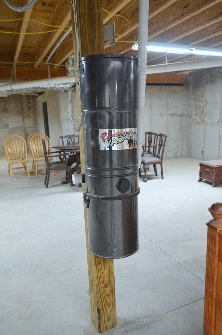
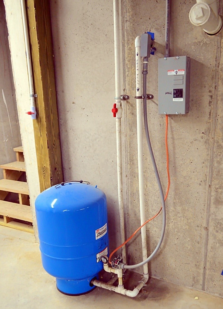
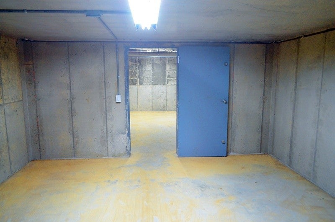
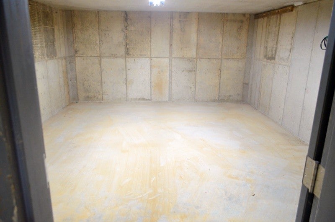
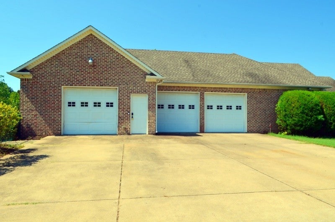
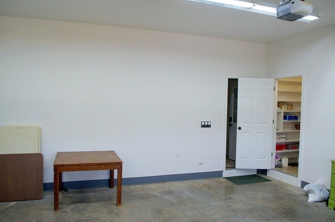
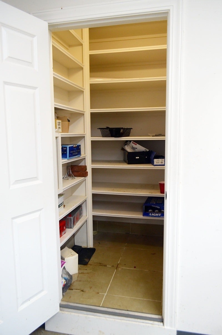
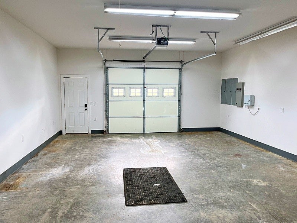
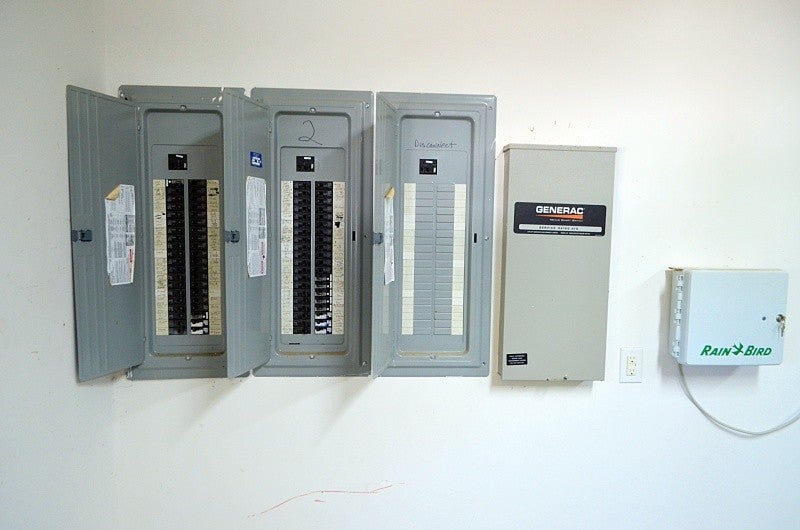
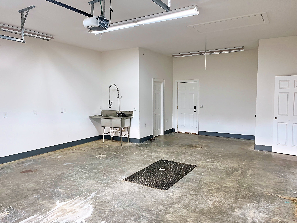
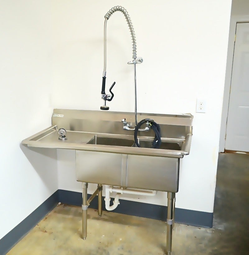
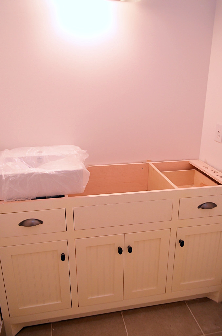
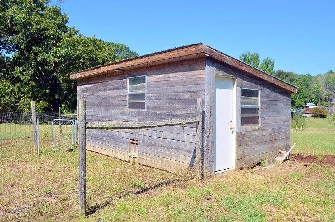
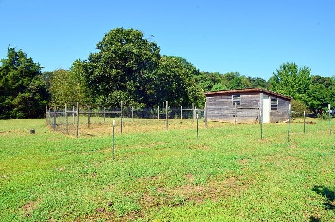
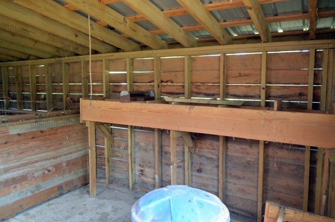
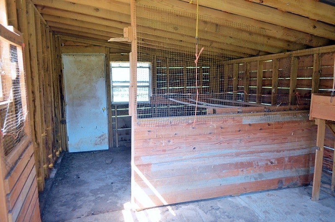
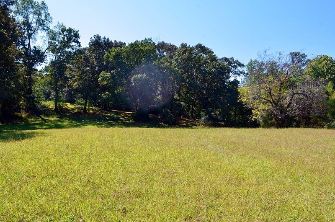
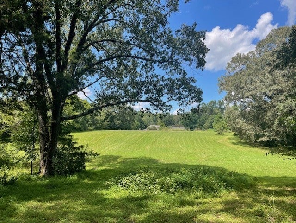
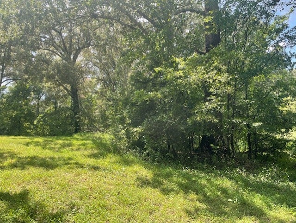
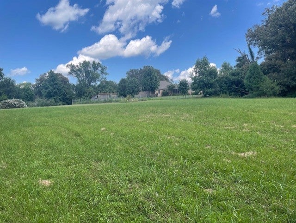
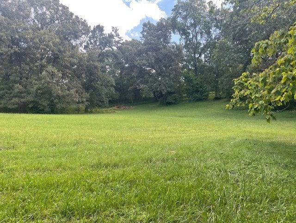
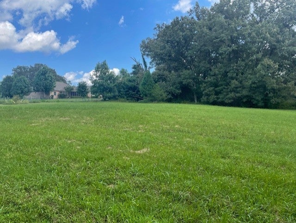
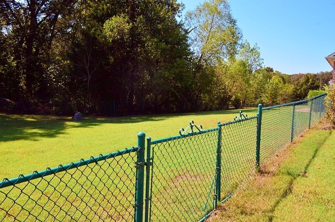
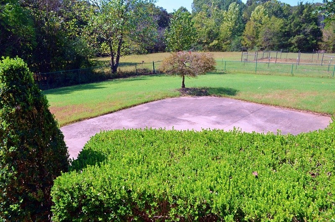
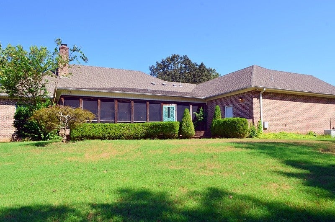
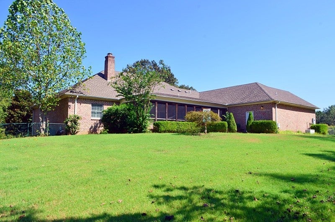
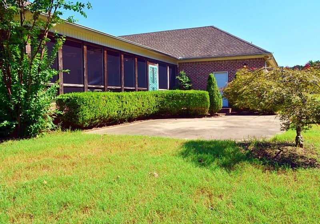
 Copyright 2025 RealTracs Solutions.
Copyright 2025 RealTracs Solutions.