$2,750 - 1021 Chagford Dr, Clarksville
- 4
- Bedrooms
- 2½
- Baths
- 2,786
- SQ. Feet
- 2018
- Year Built
What an absolutely beautiful home! This home offers 4 bedrooms plus a huge bonus room and 2 full bathrooms and a half bathroom. This home offers an open floorplan! Coffered ceilings in the home definitely stand out! From the wainscoting to the accent walls, this home has character. The spacious living room has a wonderful fireplace with a custom mantle. The rod iron staircase leading upstairs gives it a more modern look!The kitchen/dining room is a one of a kind! The wooden beams in the kitchen, the mid wall wainscoting, unique colored cabinets, farmstyle sink,and the lighting fixtures stand out. The all tile shower and free standing tub surrounded by wainscoting in the primary bathroom really go well with the flow of the home.Laundry/mudroom area is huge with a built in custom bench! The backyard porch is screened in with an extra patio area! Neighborhood has a clubhouse and a swimming pool! Tenant does not pay for HOA fee. Home is a must see! Home is convenient to restaurants, the golf course, Nashville, and the Interstate! FENCE IS BEING INSTALLED!
Essential Information
-
- MLS® #:
- 2963728
-
- Price:
- $2,750
-
- Bedrooms:
- 4
-
- Bathrooms:
- 2.50
-
- Full Baths:
- 2
-
- Half Baths:
- 1
-
- Square Footage:
- 2,786
-
- Acres:
- 0.00
-
- Year Built:
- 2018
-
- Type:
- Residential Lease
-
- Sub-Type:
- Single Family Residence
-
- Status:
- Under Contract - Not Showing
Community Information
-
- Address:
- 1021 Chagford Dr
-
- Subdivision:
- Easthaven
-
- City:
- Clarksville
-
- County:
- Montgomery County, TN
-
- State:
- TN
-
- Zip Code:
- 37043
Amenities
-
- Amenities:
- Clubhouse, Playground, Pool
-
- Utilities:
- Electricity Available, Water Available
-
- Parking Spaces:
- 2
-
- # of Garages:
- 2
-
- Garages:
- Garage Door Opener, Attached
Interior
-
- Interior Features:
- Air Filter, Built-in Features, Ceiling Fan(s), Extra Closets, High Ceilings, Open Floorplan, Pantry, Walk-In Closet(s)
-
- Appliances:
- Oven, Range, Dishwasher, Disposal, Microwave, Refrigerator
-
- Heating:
- Central
-
- Cooling:
- Central Air, Electric
-
- Fireplace:
- Yes
-
- # of Fireplaces:
- 1
-
- # of Stories:
- 2
Exterior
-
- Roof:
- Shingle
-
- Construction:
- Brick, Vinyl Siding
School Information
-
- Elementary:
- Sango Elementary
-
- Middle:
- Rossview Middle
-
- High:
- Rossview High
Additional Information
-
- Date Listed:
- July 30th, 2025
-
- Days on Market:
- 32
Listing Details
- Listing Office:
- Front Porch Realty & Property Management
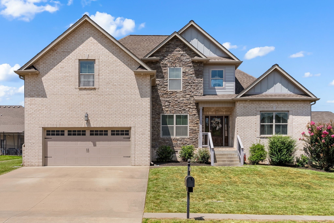
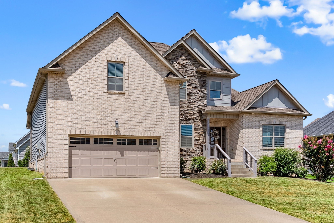
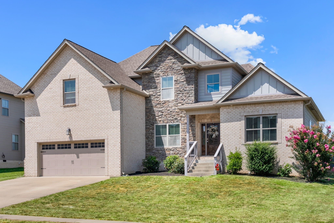
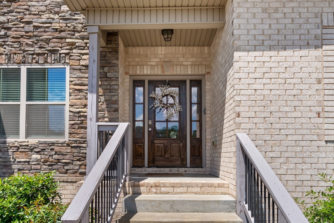
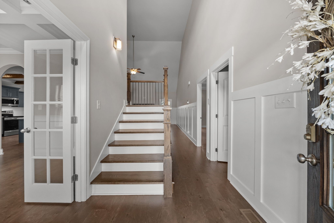
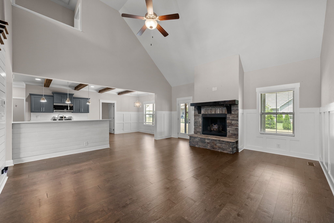
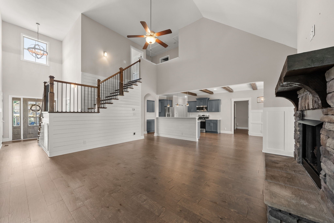
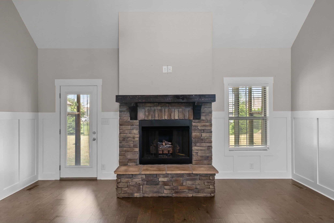
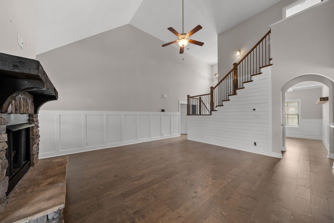
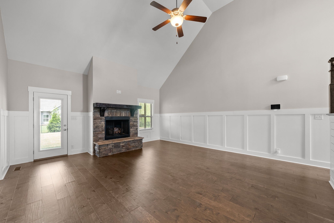
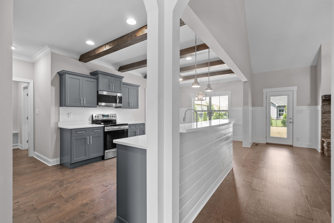
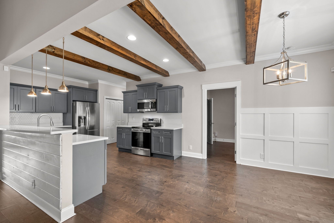
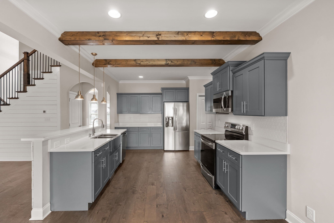
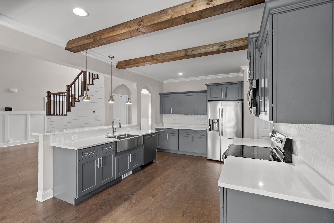
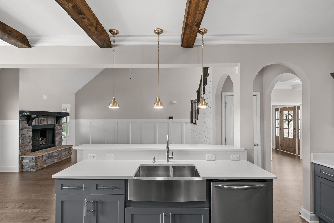
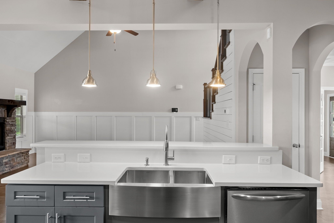
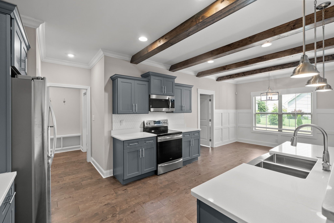
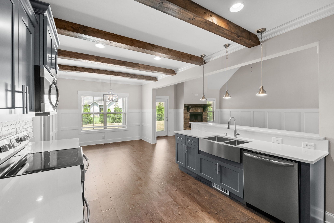
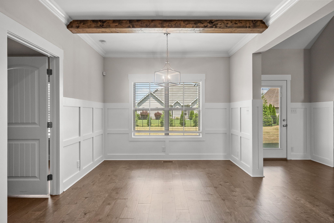
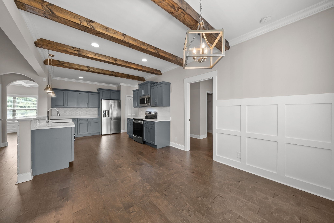
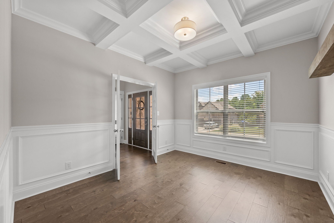
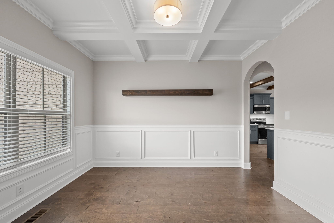
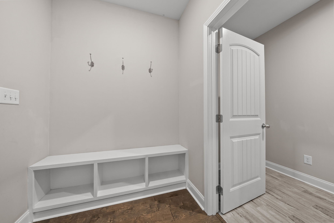
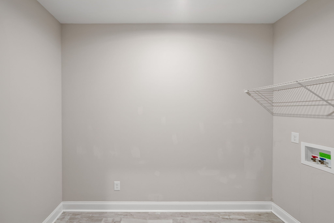
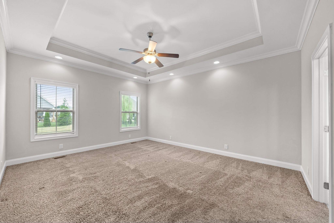
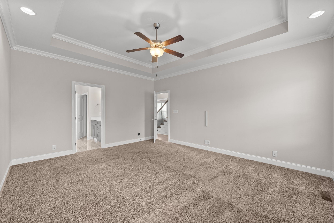
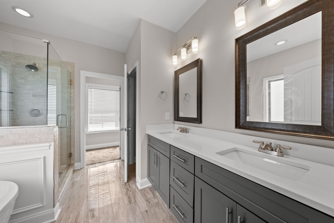
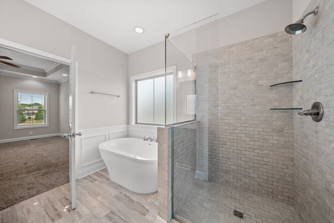
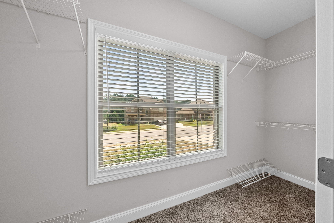
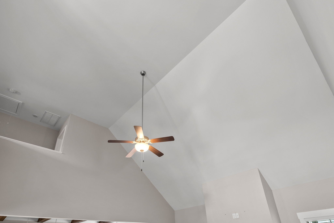
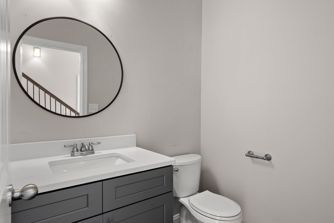
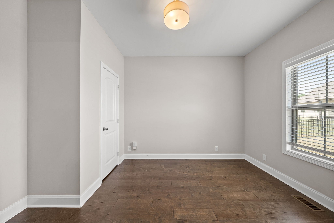
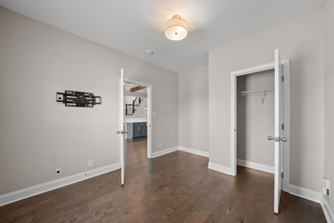
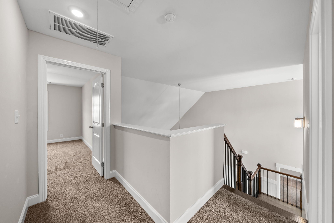
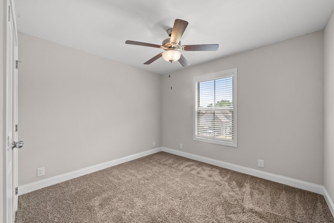
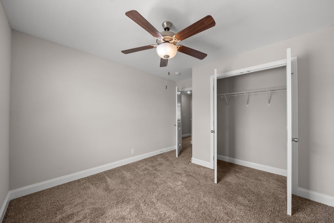
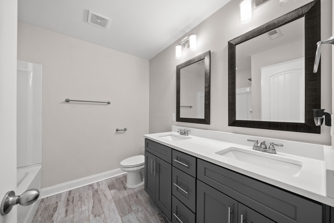
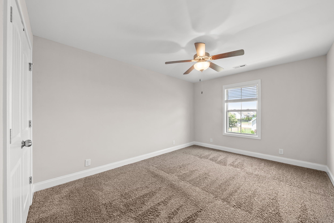
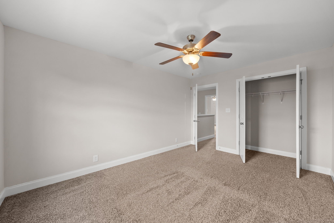
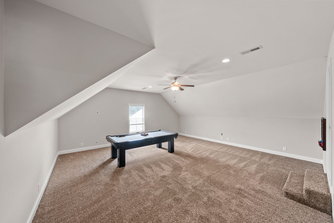
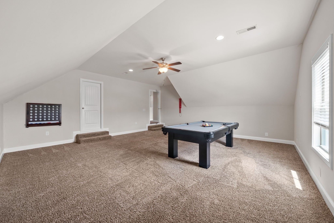
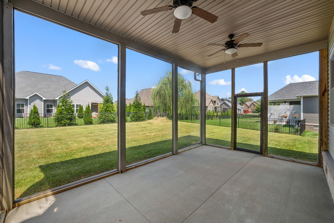
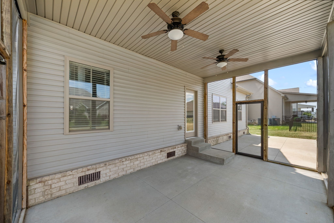
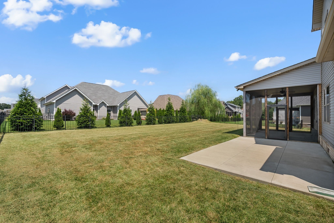
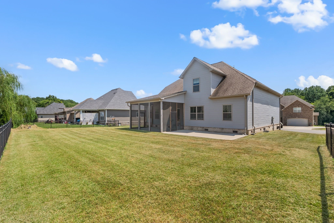
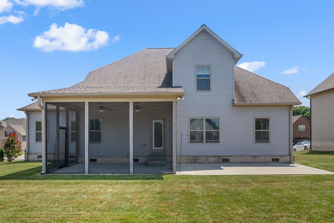
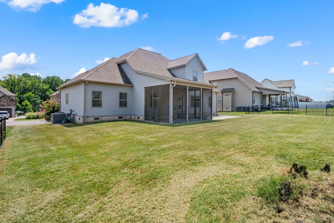
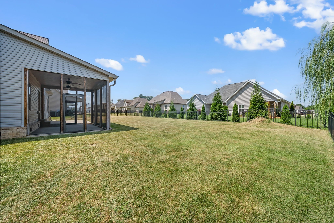
 Copyright 2025 RealTracs Solutions.
Copyright 2025 RealTracs Solutions.