$299,999 - 3442 Southwood Dr, Clarksville
- 3
- Bedrooms
- 2
- Baths
- 1,509
- SQ. Feet
- 0.17
- Acres
Conveniently Located to Everything. Fields of Northmeade Subdivision. Welcome Home to 3442 Southwood Drive. Stately Brick Home on cul-de-sac lot. Generously sized rooms with high ceilings - open, light and bright! The updated kitchen features quartz counters, deep farmhouse sink and a large pantry. The sunny dining nook has floor-to ceiling windows and atrium style pedestrian door leading to back deck. All windows in the nook have recently been dressed up with custom fitted blinds. The attrium door has a custom blind fitted between the panes of glass - allowing just the right amount of light is as easy as a toggle lever. The primary bedroom is a true master suite, with a separate shower, and deep soaking whirlpool tub - fit for 2! Two walk-in closets; 1 in the newly carpeted sleeping chamber, and the 2nd in the tiled floor en suite bathroom. New HVAC, New Storage Shed in fenced back yard. Entire home recently painted in a light, off white neutral. Bring your pickiest buyers - Should be a Breeze for VA/Conv/FHA Inspectors. NO HOA. This one is move-in ready, a MUST SEE!
Essential Information
-
- MLS® #:
- 2963602
-
- Price:
- $299,999
-
- Bedrooms:
- 3
-
- Bathrooms:
- 2.00
-
- Full Baths:
- 2
-
- Square Footage:
- 1,509
-
- Acres:
- 0.17
-
- Year Built:
- 2008
-
- Type:
- Residential
-
- Sub-Type:
- Single Family Residence
-
- Style:
- Ranch
-
- Status:
- Under Contract - Showing
Community Information
-
- Address:
- 3442 Southwood Dr
-
- Subdivision:
- Fields Of Northmeade
-
- City:
- Clarksville
-
- County:
- Montgomery County, TN
-
- State:
- TN
-
- Zip Code:
- 37042
Amenities
-
- Utilities:
- Water Available
-
- Parking Spaces:
- 2
-
- # of Garages:
- 2
-
- Garages:
- Garage Door Opener, Garage Faces Front
Interior
-
- Interior Features:
- Ceiling Fan(s), Extra Closets, High Ceilings, Open Floorplan, Pantry, Walk-In Closet(s)
-
- Appliances:
- Built-In Electric Oven, Built-In Electric Range, Dishwasher, Disposal, Microwave, Refrigerator, Stainless Steel Appliance(s)
-
- Heating:
- Central
-
- Cooling:
- Ceiling Fan(s), Central Air
-
- # of Stories:
- 1
Exterior
-
- Exterior Features:
- Storage
-
- Lot Description:
- Cul-De-Sac
-
- Roof:
- Shingle
-
- Construction:
- Brick, Vinyl Siding
School Information
-
- Elementary:
- Hazelwood Elementary
-
- Middle:
- West Creek Middle
-
- High:
- West Creek High
Additional Information
-
- Date Listed:
- July 30th, 2025
-
- Days on Market:
- 16
Listing Details
- Listing Office:
- Ann Soule Boyajian, Broker
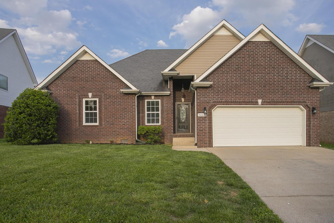
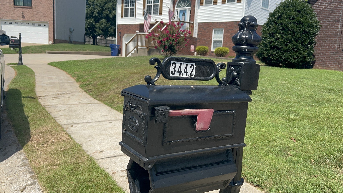
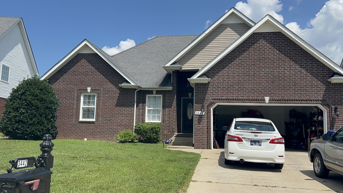
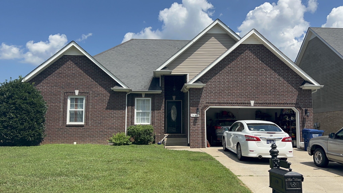
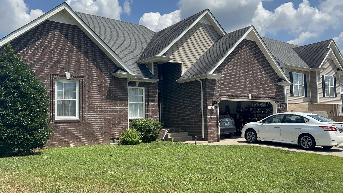
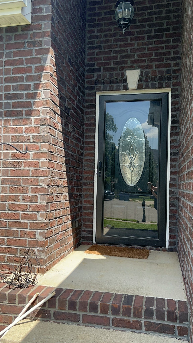
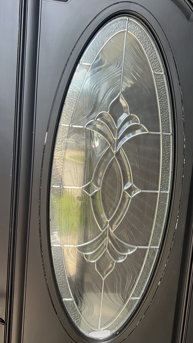
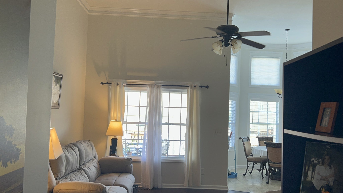
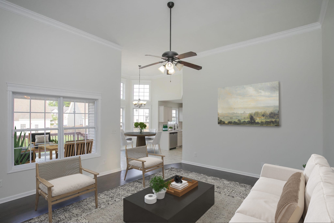
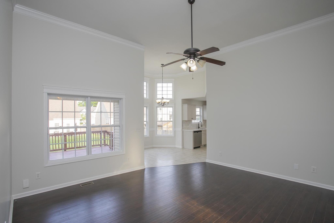
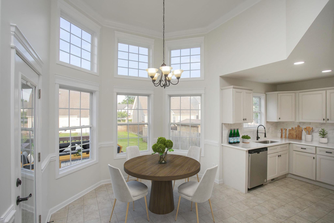
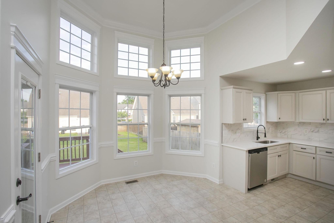
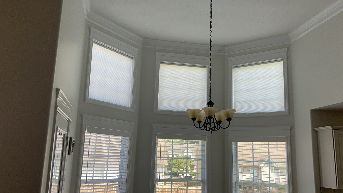
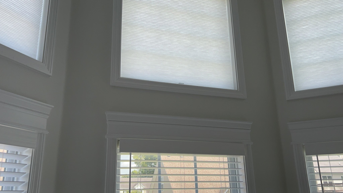
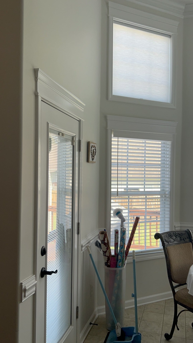
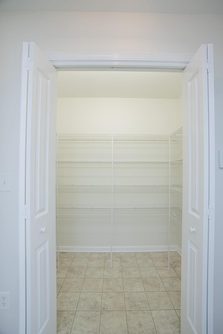
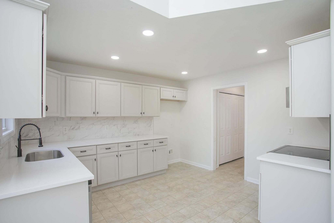
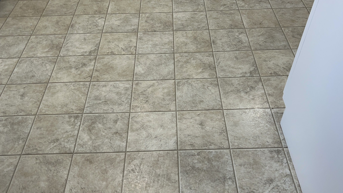
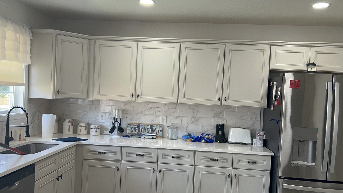
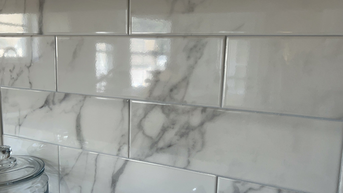
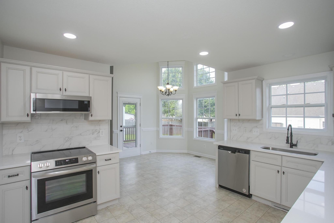
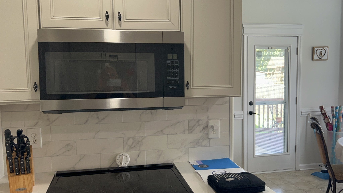
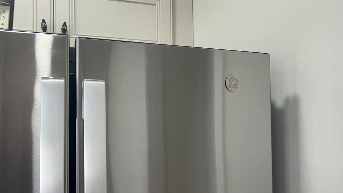
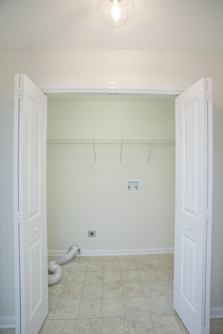
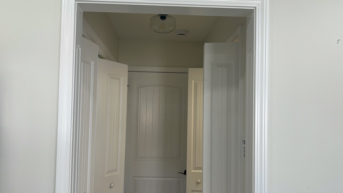
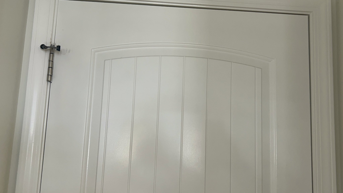
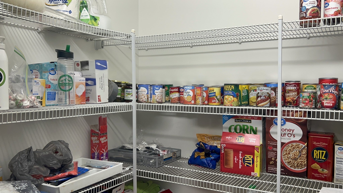
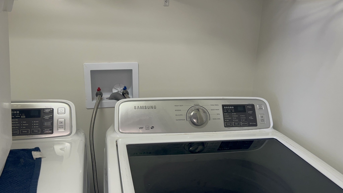
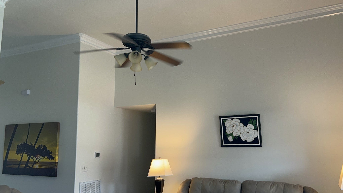
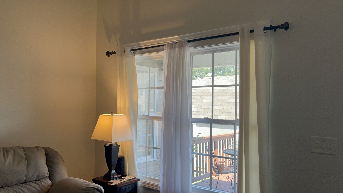
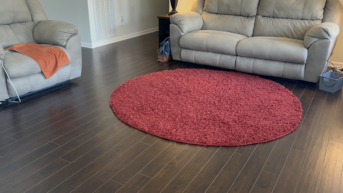
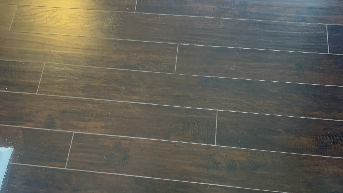
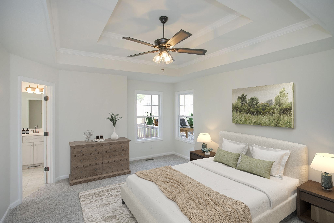
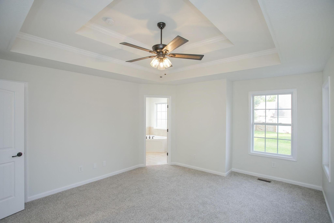
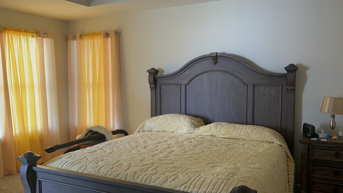
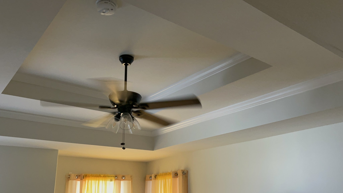
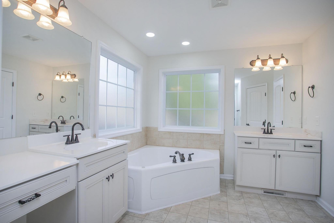
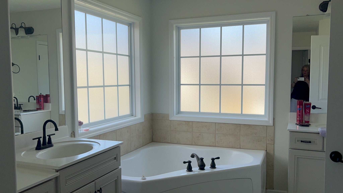
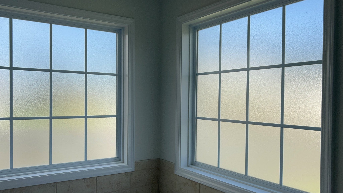
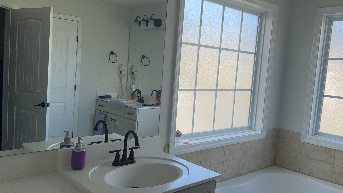
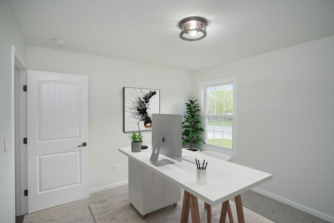
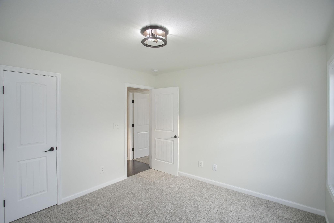
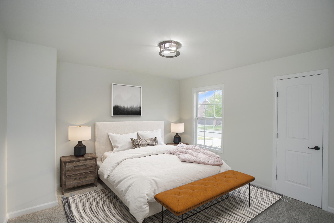
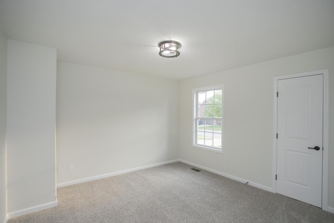
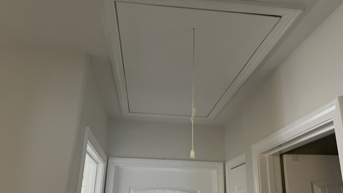
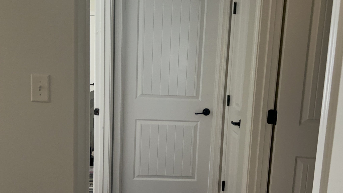
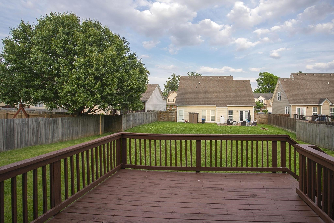
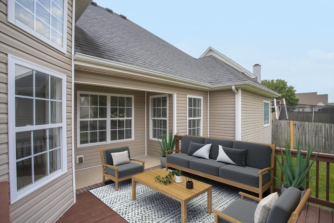
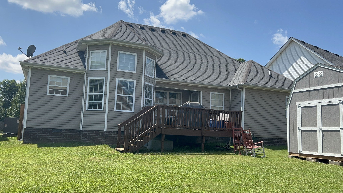
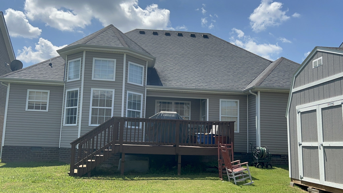
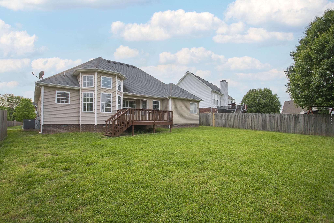
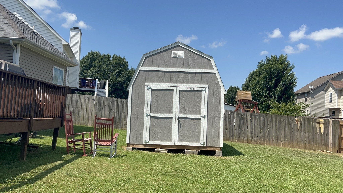
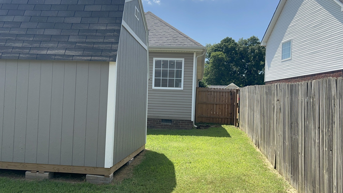
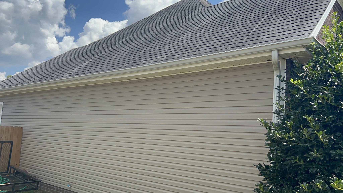
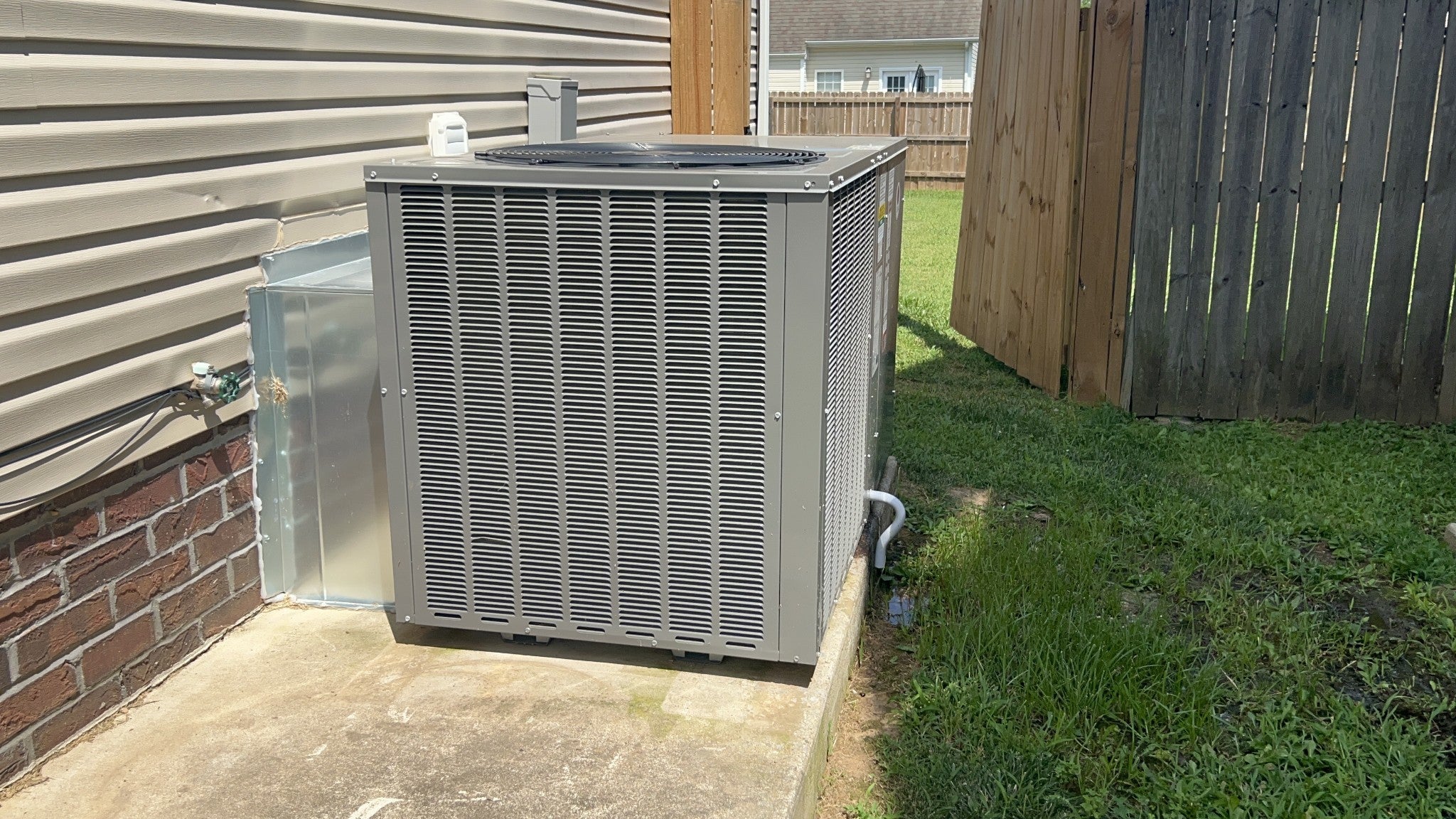
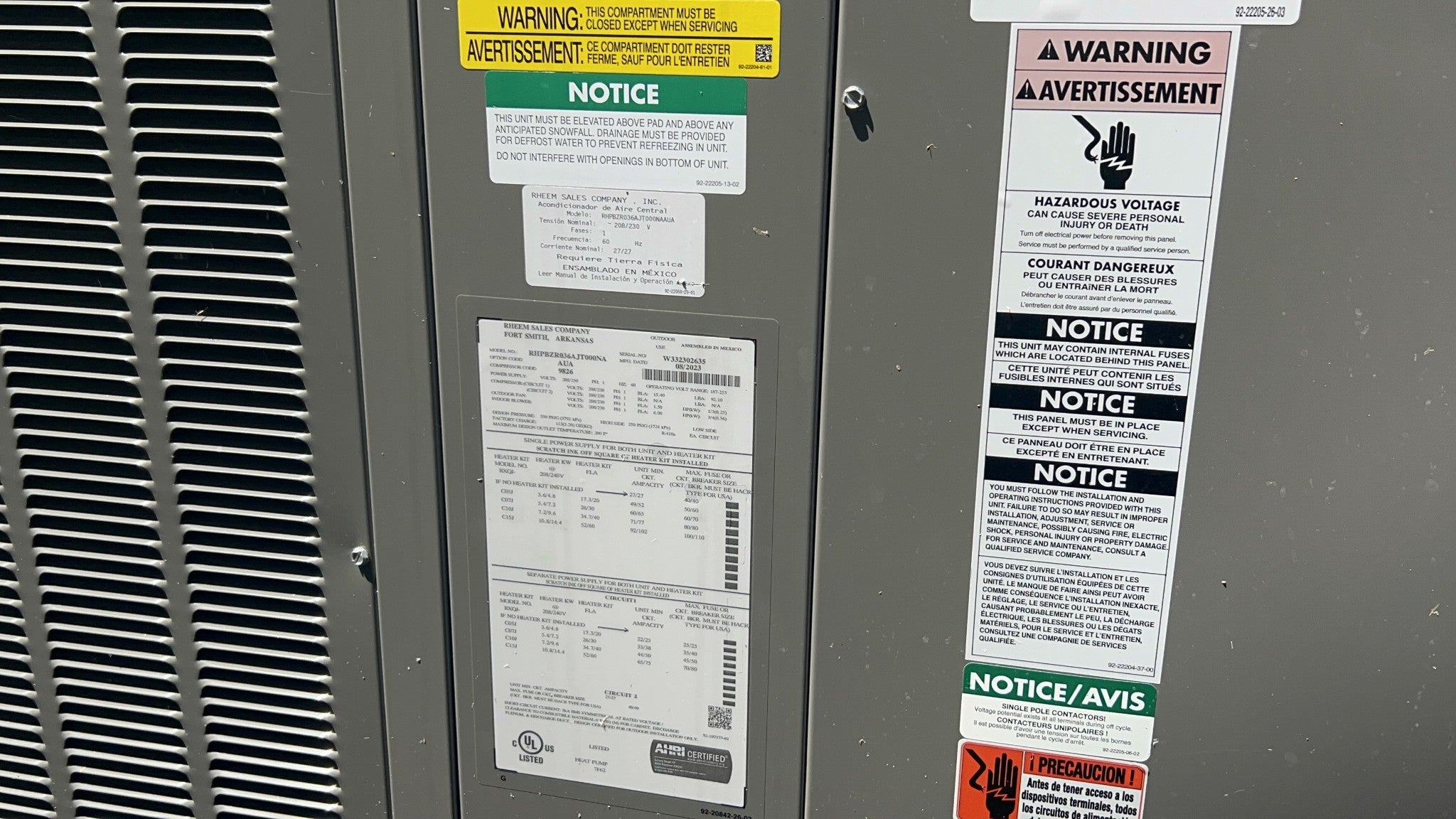
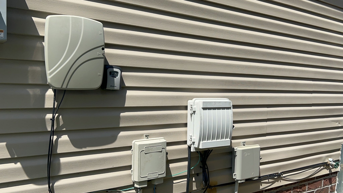
 Copyright 2025 RealTracs Solutions.
Copyright 2025 RealTracs Solutions.