$323,000 - 1975 Stepford Dr, Clarksville
- 3
- Bedrooms
- 2½
- Baths
- 1,939
- SQ. Feet
- 0.34
- Acres
**Offering to cover buyer's closing costs, a one-year home warranty plan, and $3000 credit at closing toward flooring, upgrades, however you want it!*** Welcome to 1975 Stepford Drive—where comfort, space, and location meet. This freshly painted home features 3 bedrooms, 2.5 bathrooms, and a flexible layout perfect for everyday living. Th new refrigerator, stove, and dishwasher in the kitchen give the space a breath of fresh air. The primary suite is located on the main floor, with two additional bedrooms and a full bath upstairs, plus a spacious bonus room over the garage—ideal for a playroom, office, or media space. Bright, open living areas offer a welcoming flow, while the fully fenced backyard provides the perfect space to relax, garden, or let kids and pets play. Conveniently located near I-24, shopping, and dining, and zoned for Rossview schools, this home combines peaceful living with easy access to all that Clarksville has to offer.
Essential Information
-
- MLS® #:
- 2963577
-
- Price:
- $323,000
-
- Bedrooms:
- 3
-
- Bathrooms:
- 2.50
-
- Full Baths:
- 2
-
- Half Baths:
- 1
-
- Square Footage:
- 1,939
-
- Acres:
- 0.34
-
- Year Built:
- 1991
-
- Type:
- Residential
-
- Sub-Type:
- Single Family Residence
-
- Status:
- Under Contract - Showing
Community Information
-
- Address:
- 1975 Stepford Dr
-
- Subdivision:
- Middleton Place
-
- City:
- Clarksville
-
- County:
- Montgomery County, TN
-
- State:
- TN
-
- Zip Code:
- 37043
Amenities
-
- Utilities:
- Electricity Available, Water Available
-
- Parking Spaces:
- 2
-
- # of Garages:
- 2
-
- Garages:
- Garage Faces Front
Interior
-
- Interior Features:
- High Ceilings, Walk-In Closet(s), High Speed Internet
-
- Appliances:
- Built-In Electric Oven, Built-In Electric Range, Dishwasher, Disposal, Microwave, Refrigerator
-
- Heating:
- Central, Electric, Furnace
-
- Cooling:
- Ceiling Fan(s), Central Air, Electric
-
- Fireplace:
- Yes
-
- # of Fireplaces:
- 1
-
- # of Stories:
- 2
Exterior
-
- Roof:
- Shingle
-
- Construction:
- Brick, Vinyl Siding
School Information
-
- Elementary:
- Rossview Elementary
-
- Middle:
- Rossview Middle
-
- High:
- Rossview High
Additional Information
-
- Date Listed:
- August 4th, 2025
-
- Days on Market:
- 36
Listing Details
- Listing Office:
- Century 21 Platinum Properties
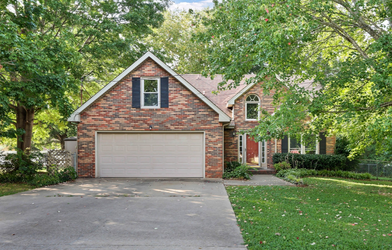
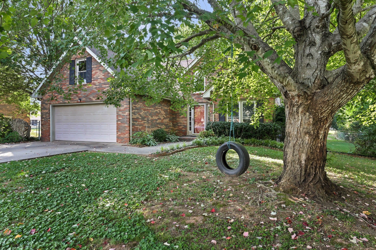
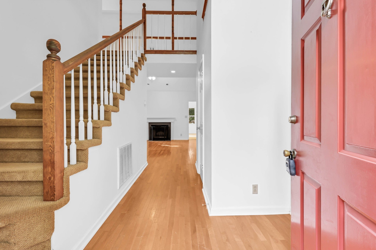
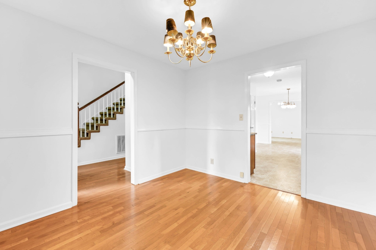
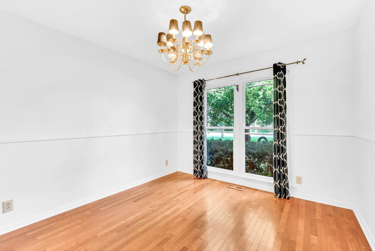
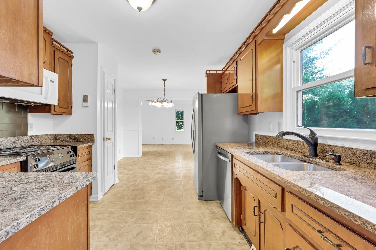
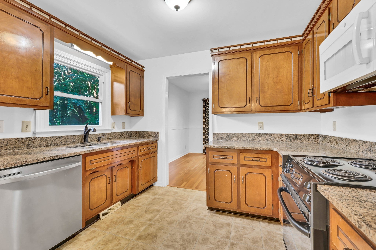
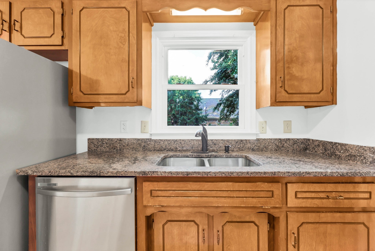
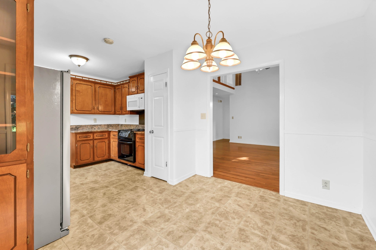
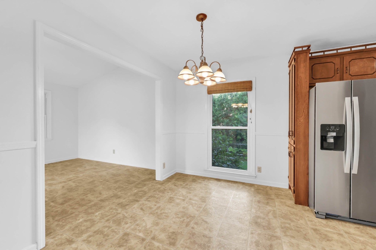
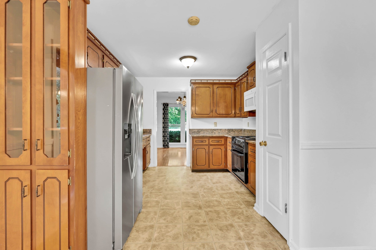
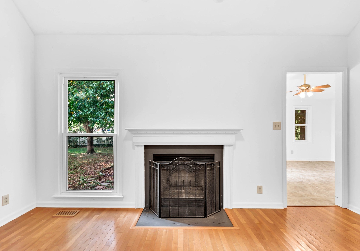
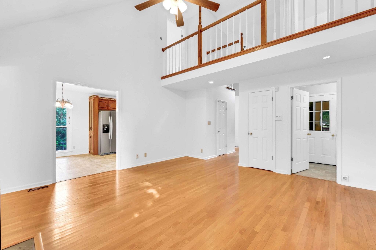
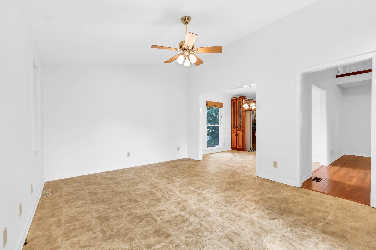
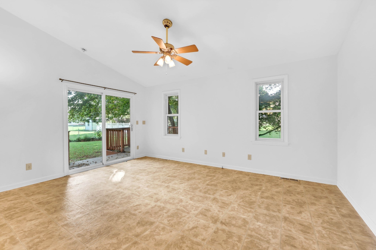
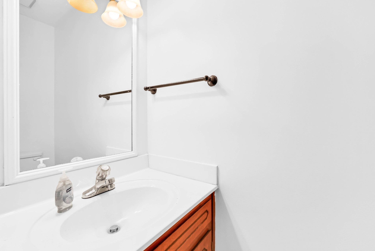
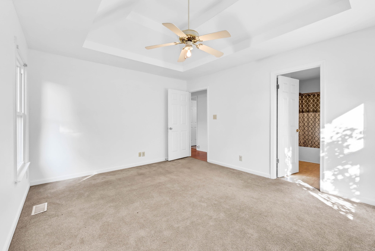
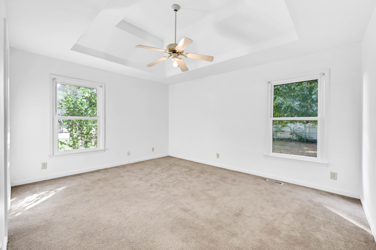
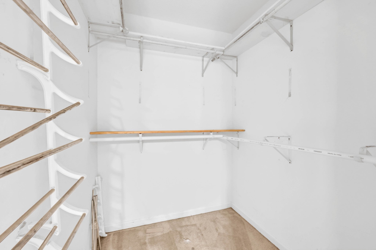
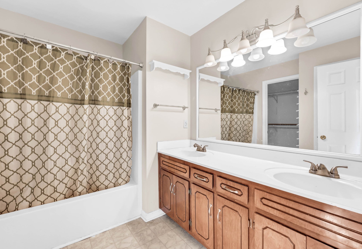
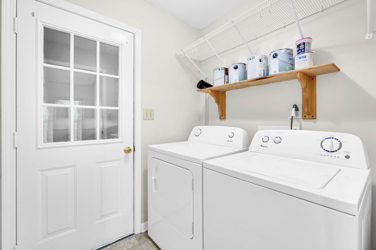
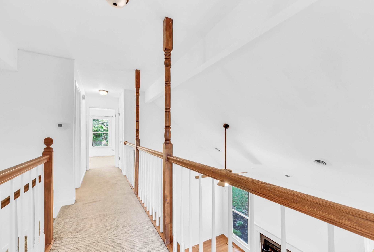
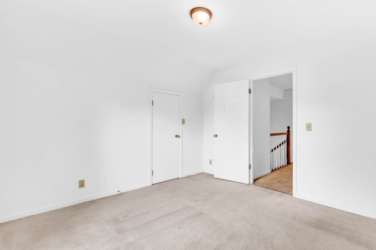
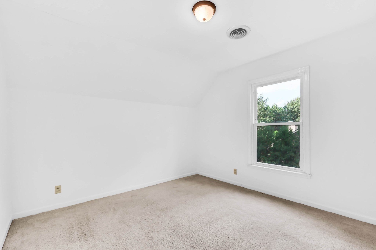
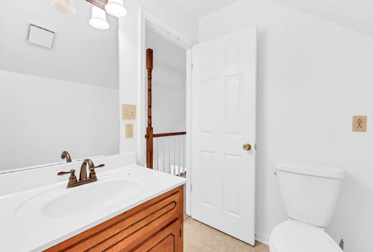
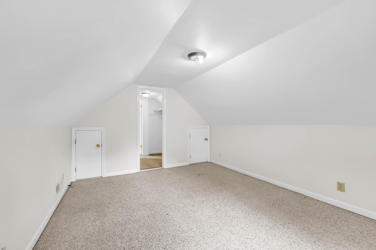
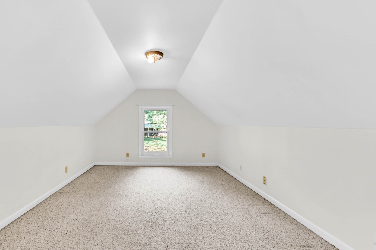
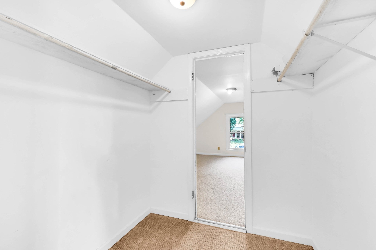
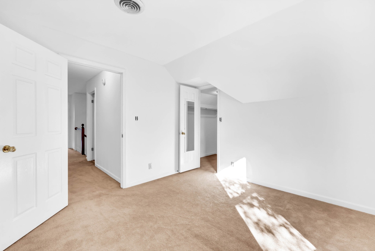
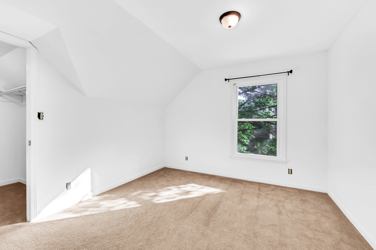
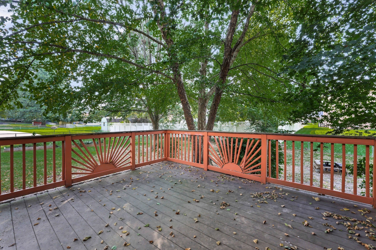
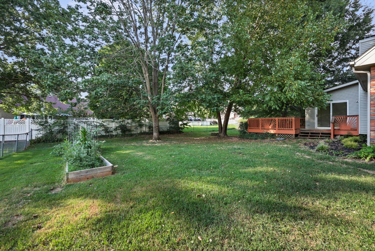
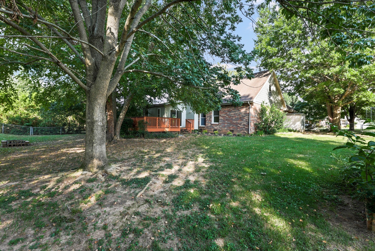
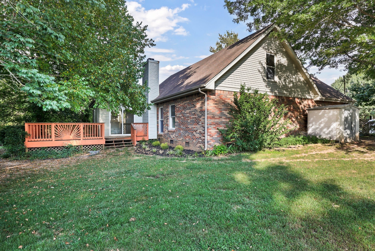
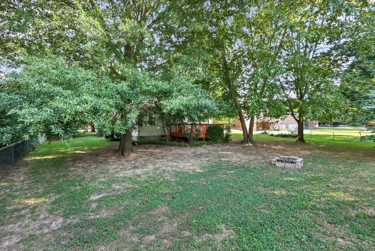
 Copyright 2025 RealTracs Solutions.
Copyright 2025 RealTracs Solutions.