$1,299,000 - 1208 Davidson Ln, Columbia
- 5
- Bedrooms
- 4½
- Baths
- 5,325
- SQ. Feet
- 3.29
- Acres
Welcome to your dream home sitting on 3.29 acres! Enjoy the tranquility of this beautiful property nestled in a cul-de-sac of the desirable neighborhood of Claremont, featuring 5 bedrooms, 4.5 baths, 5325 SqFt, 3 car garage with a potential in-law suit above * Full finished basement with a full kitchen and bathroom as well as a theater room * Soaring ceilings in great room and eat-in kitchen with lots of windows, SS appliances, Custom wood cabinets, new quartz countertops * Massive storage room (ideal for a work shop or indoor gun range) Plus storm shelter * 2 fireplaces (one in living room & one in master bedroom), Enclosed sunroom off of master suite * Outdoor gun range * and so much more! Minutes to Downtown Columbia, restaurants and shopping * You won't want to miss this! Assumable mortgage
Essential Information
-
- MLS® #:
- 2963539
-
- Price:
- $1,299,000
-
- Bedrooms:
- 5
-
- Bathrooms:
- 4.50
-
- Full Baths:
- 4
-
- Half Baths:
- 1
-
- Square Footage:
- 5,325
-
- Acres:
- 3.29
-
- Year Built:
- 2001
-
- Type:
- Residential
-
- Sub-Type:
- Single Family Residence
-
- Style:
- Traditional
-
- Status:
- Active
Community Information
-
- Address:
- 1208 Davidson Ln
-
- Subdivision:
- Clearpointe Heights
-
- City:
- Columbia
-
- County:
- Maury County, TN
-
- State:
- TN
-
- Zip Code:
- 38401
Amenities
-
- Utilities:
- Electricity Available, Natural Gas Available, Water Available, Cable Connected
-
- Parking Spaces:
- 3
-
- # of Garages:
- 3
-
- Garages:
- Garage Door Opener, Garage Faces Side
-
- View:
- Valley
Interior
-
- Interior Features:
- Air Filter, Bookcases, Ceiling Fan(s), Entrance Foyer, Extra Closets, High Ceilings, In-Law Floorplan, Open Floorplan, Pantry, Walk-In Closet(s), High Speed Internet, Kitchen Island
-
- Appliances:
- Built-In Electric Oven, Cooktop, Dishwasher, Microwave, Refrigerator, Stainless Steel Appliance(s)
-
- Heating:
- Central, Natural Gas
-
- Cooling:
- Central Air, Electric
-
- Fireplace:
- Yes
-
- # of Fireplaces:
- 1
-
- # of Stories:
- 2
Exterior
-
- Exterior Features:
- Balcony, Storm Shelter
-
- Lot Description:
- Cul-De-Sac, Private, Sloped, Views, Wooded
-
- Roof:
- Shingle
-
- Construction:
- Brick
School Information
-
- Elementary:
- J E Woodard Elementary
-
- Middle:
- Whitthorne Middle School
-
- High:
- Columbia Central High School
Additional Information
-
- Date Listed:
- July 30th, 2025
-
- Days on Market:
- 67
Listing Details
- Listing Office:
- Keller Williams Realty
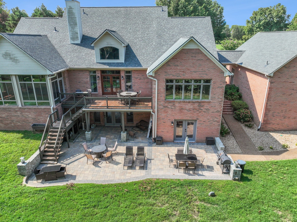
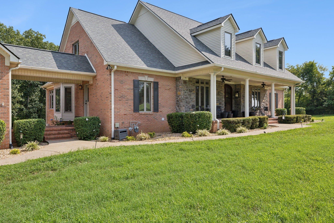
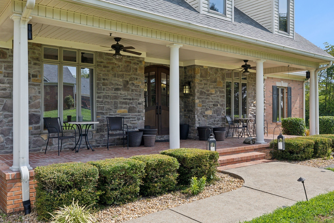
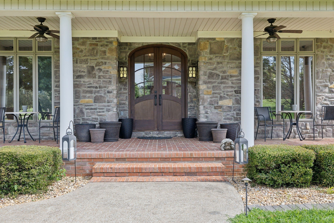
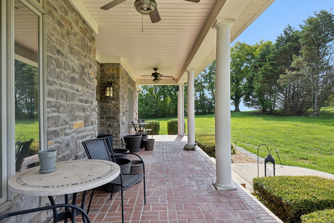
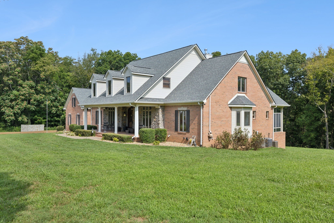
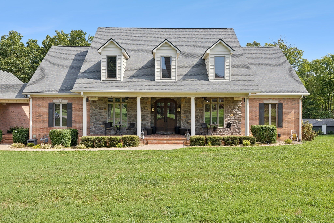
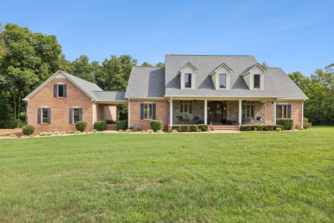
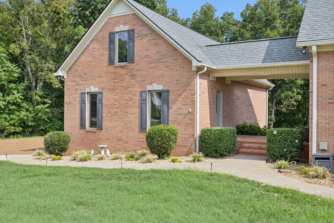
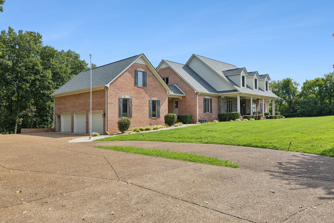
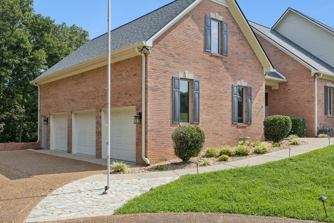
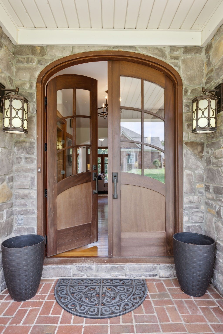
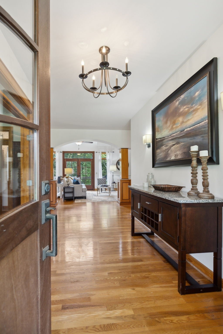
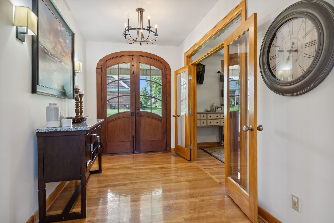
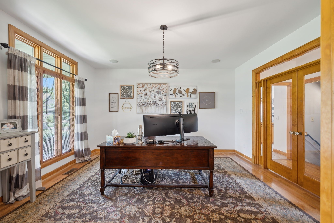
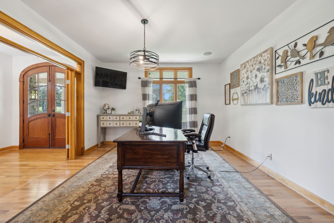
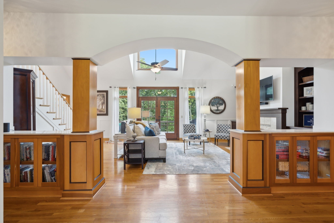
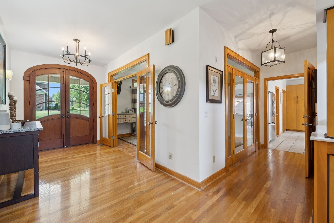
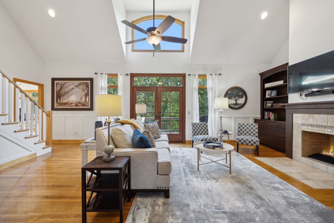
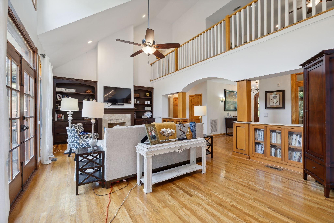
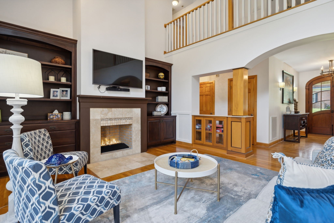
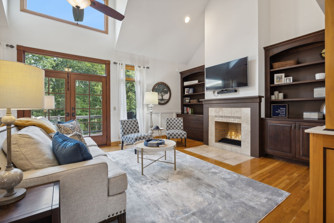
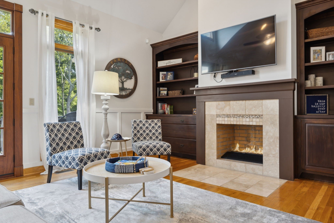
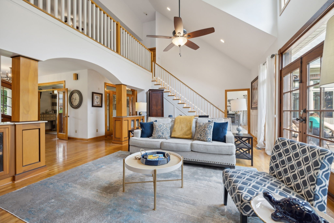
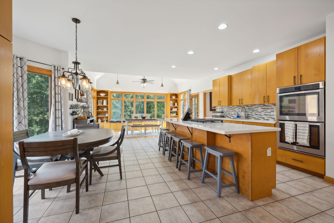
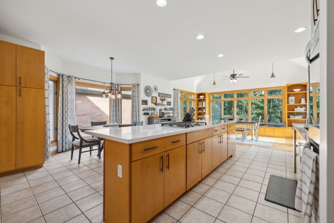
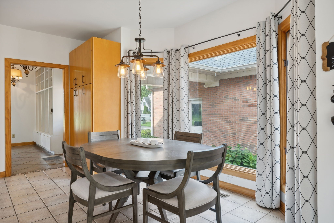
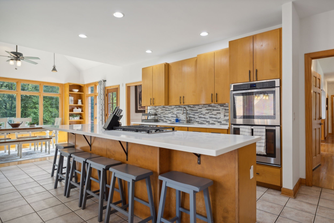
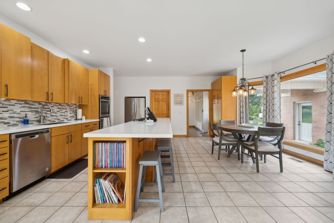
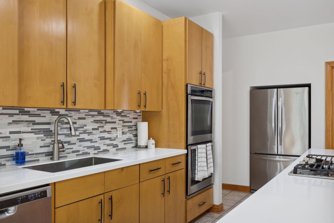
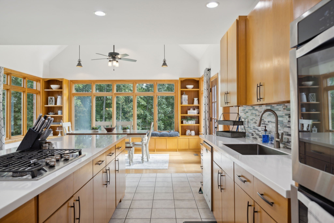
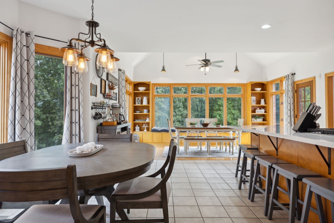
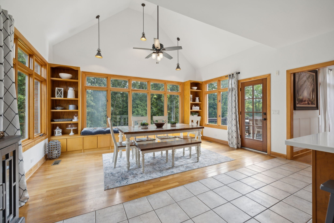
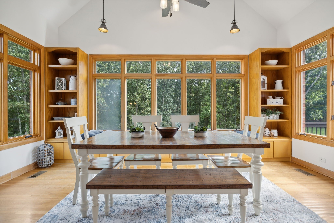
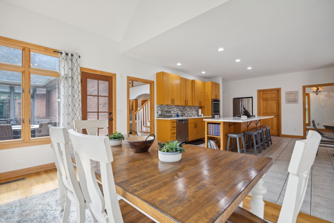
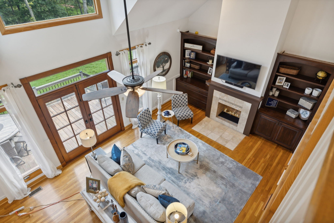
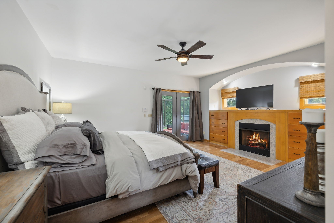
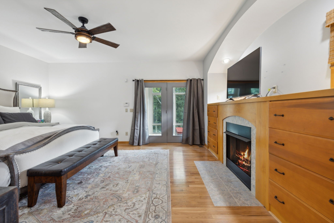
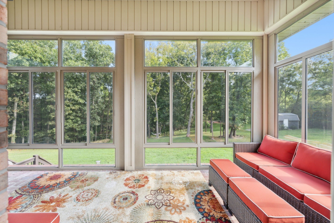
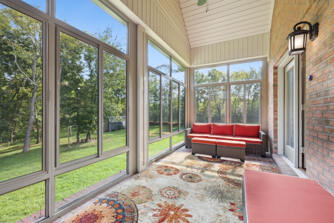
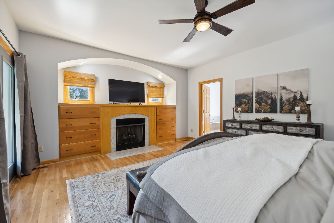
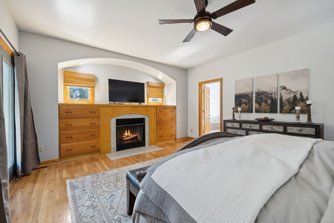
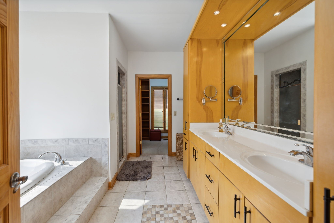
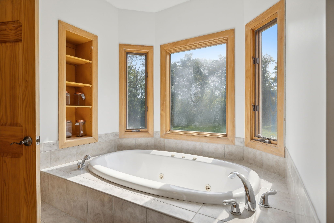
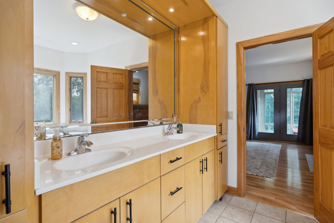
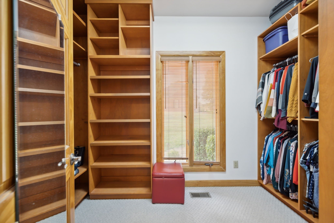
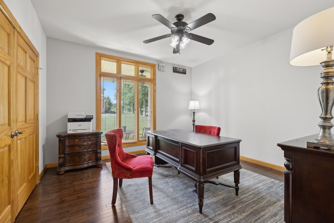
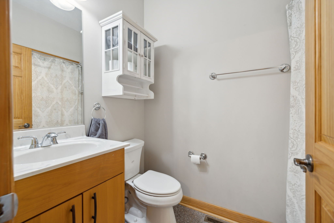
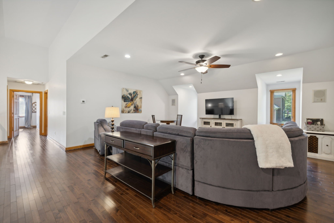
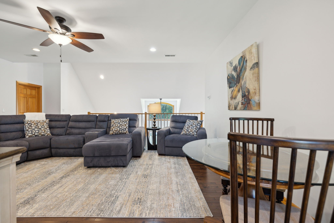
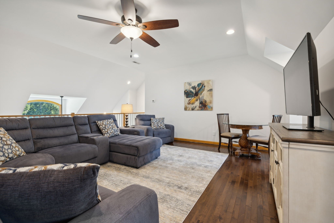
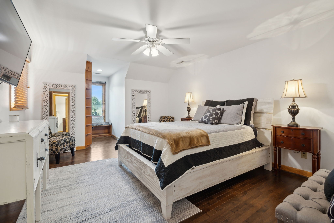
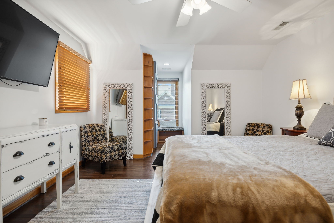
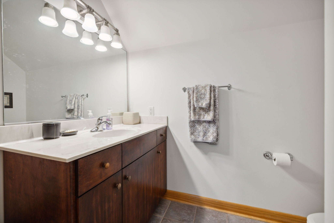
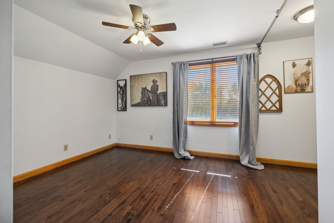
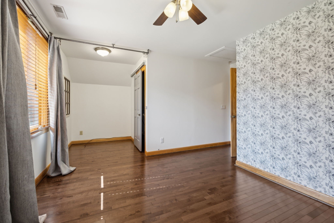
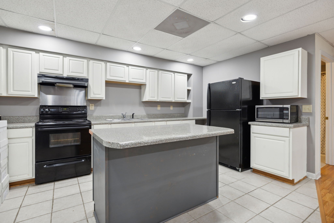
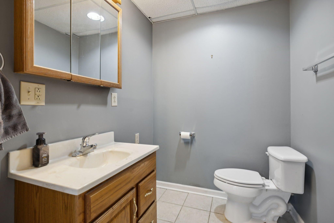
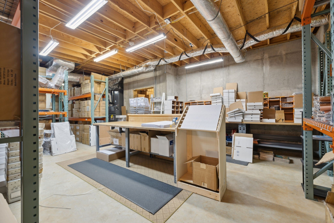
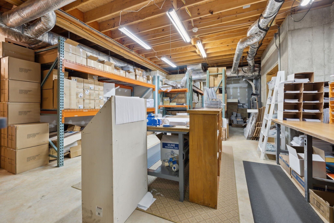
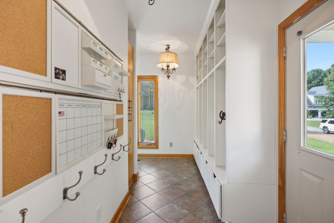
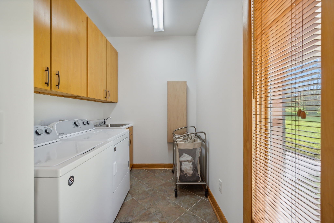
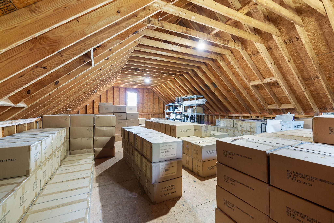
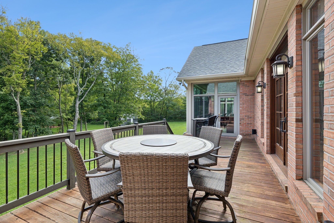
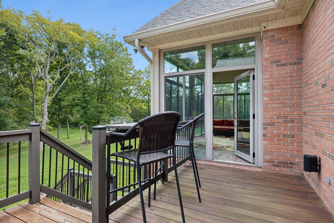
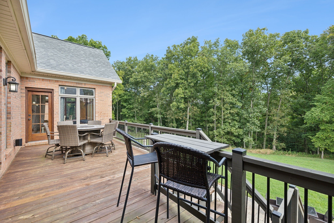
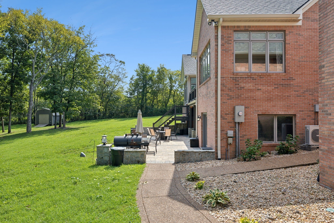
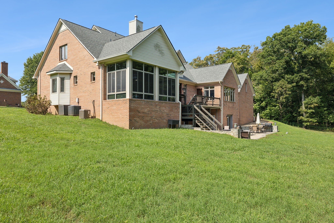
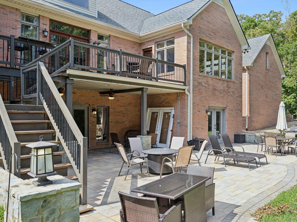
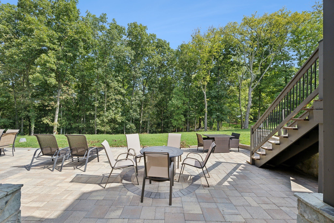
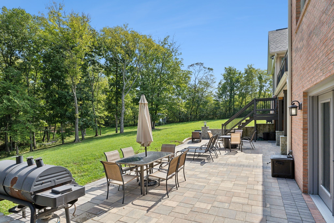
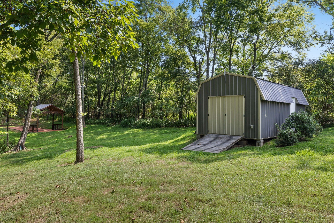
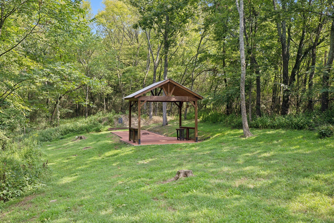
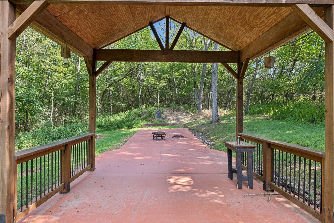
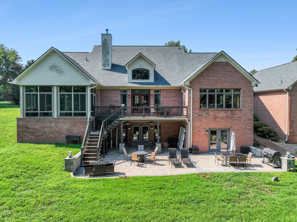
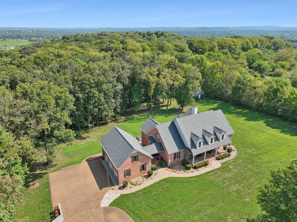
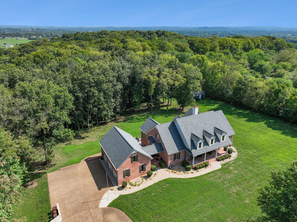
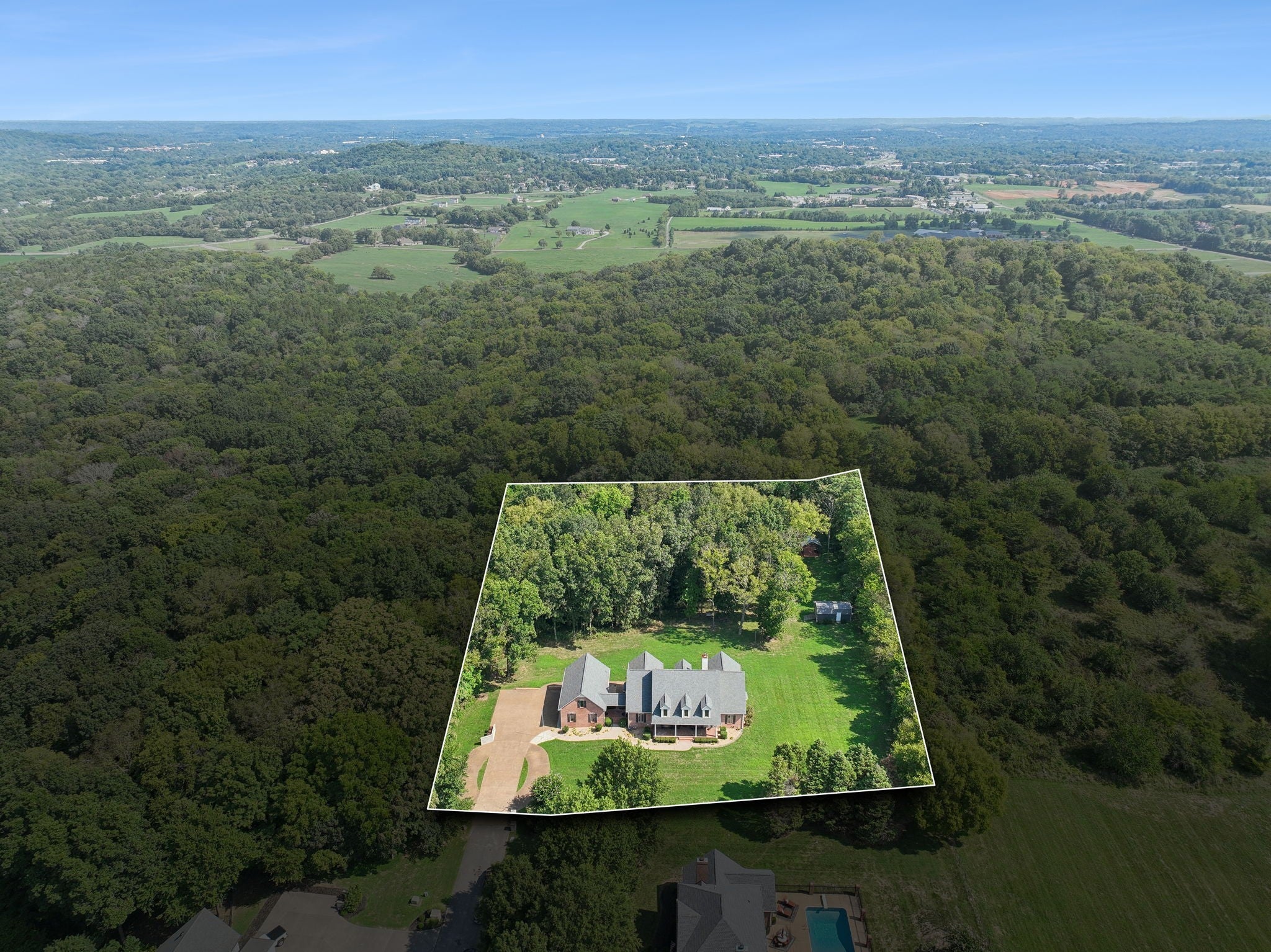
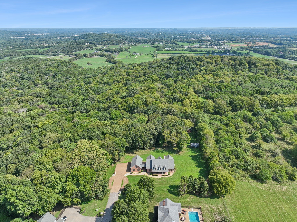
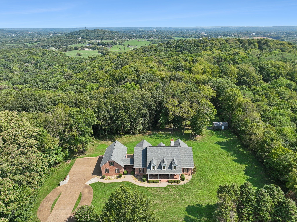
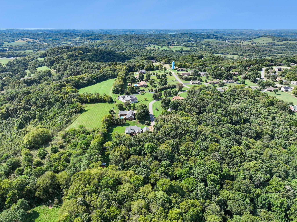
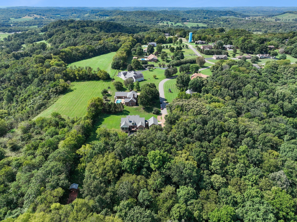
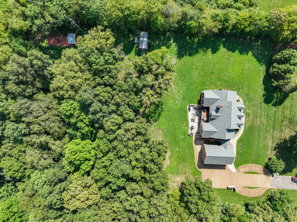
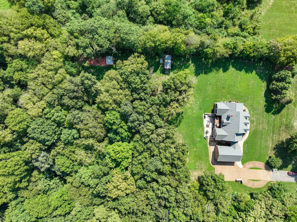
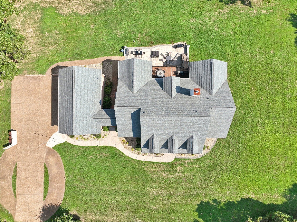
 Copyright 2025 RealTracs Solutions.
Copyright 2025 RealTracs Solutions.