$4,300,000 - 1717 Hayes St 2302, Nashville
- 3
- Bedrooms
- 3½
- Baths
- 2,505
- SQ. Feet
- 2025
- Year Built
Introducing VOCE Hotel and Residences – your private luxury Penthouse residence in the heart of Nashville. This 3-bedroom, 3.5-bathroom on the 23rd floor offers elevated living with unmatched city views. Soaring 12-foot ceilings and floor-to-ceiling windows flood the space with natural light and frame the skyline, creating a truly breathtaking living experience. Exclusive elevator access for penthouse owners. Each VOCE residence showcases a refined, modern aesthetic and exceptional attention to detail throughout. VOCE has partnered with Restoration Hardware to offer turn-key resident living. Experience true luxury with 24/7 concierge service, two restaurants, including rooftop dining and ground-level breakfast, lunch and dinner options, a stylish club lounge, a sparkling resort-style pool with poolside cocktail service and private cabanas, and a state-of-the-art health and wellness center, which includes red light therapy, cold plunge, hyperbaric oxygen chamber, salt room, and boutique spa offering massages and facials. The spa will also offer in-home massage appointments. Additional amenities include complimentary valet parking, in-home dining services including catering services, a pet “spaw” and park with indoor/outdoor lounge, a juice and coffee bar with grab-and-go market. The penthouse unit includes three unassigned garage parking spaces. The garage offers EV charging options and car washing/detailing services. VOCE offers 8,500 square feet of interior conference space plus an additional 5,000 square feet of open-air event space. On-site security, house cleaning services, laundry services, and pet services. (Services offered subject to change) Whether you're looking for a turn-key luxury home or a long-term investment, VOCE’s optional boutique hospitality and management program offers flexibility and ease. Live above it all—luxury, convenience, and lifestyle, redefined.
Essential Information
-
- MLS® #:
- 2963533
-
- Price:
- $4,300,000
-
- Bedrooms:
- 3
-
- Bathrooms:
- 3.50
-
- Full Baths:
- 3
-
- Half Baths:
- 1
-
- Square Footage:
- 2,505
-
- Acres:
- 0.00
-
- Year Built:
- 2025
-
- Type:
- Residential
-
- Sub-Type:
- High Rise
-
- Status:
- Active
Community Information
-
- Address:
- 1717 Hayes St 2302
-
- Subdivision:
- VOCE Hotel and Residences
-
- City:
- Nashville
-
- County:
- Davidson County, TN
-
- State:
- TN
-
- Zip Code:
- 37203
Amenities
-
- Amenities:
- Clubhouse, Fitness Center, Pool
-
- Utilities:
- Water Available
-
- Parking Spaces:
- 2
-
- # of Garages:
- 2
-
- Garages:
- Unassigned, Parking Lot
-
- View:
- City
-
- Has Pool:
- Yes
-
- Pool:
- In Ground
Interior
-
- Interior Features:
- Elevator, High Ceilings, Open Floorplan, Walk-In Closet(s)
-
- Appliances:
- Built-In Electric Oven, Built-In Gas Range, Dishwasher, Disposal, Dryer, Microwave, Refrigerator, Stainless Steel Appliance(s), Washer
-
- Heating:
- Central
-
- Cooling:
- Central Air
-
- # of Stories:
- 25
Exterior
-
- Exterior Features:
- Balcony
-
- Construction:
- ICFs (Insulated Concrete Forms)
School Information
-
- Elementary:
- Eakin Elementary
-
- Middle:
- West End Middle School
-
- High:
- Hillsboro Comp High School
Additional Information
-
- Date Listed:
- August 6th, 2025
-
- Days on Market:
- 186
Listing Details
- Listing Office:
- Compass Re
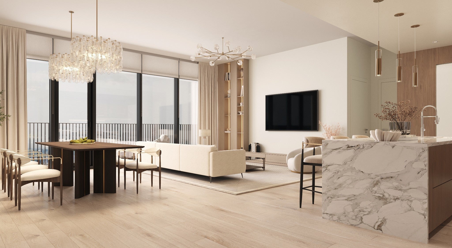
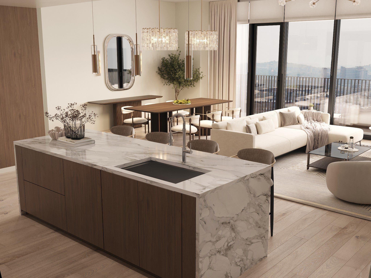
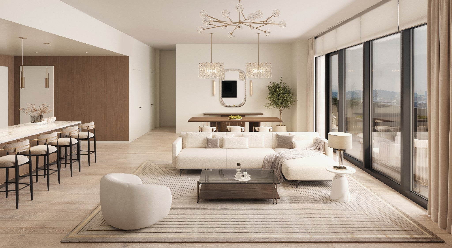
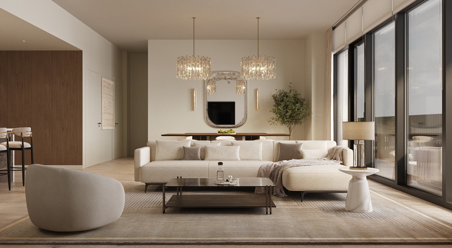
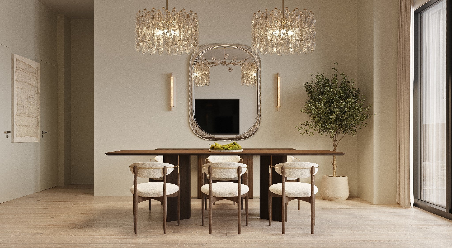
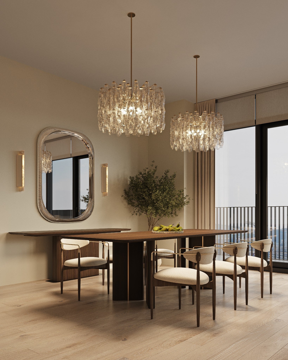
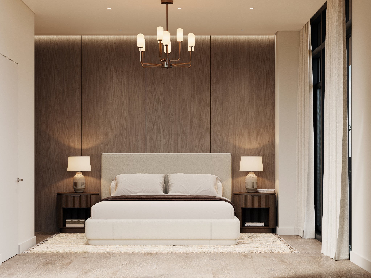
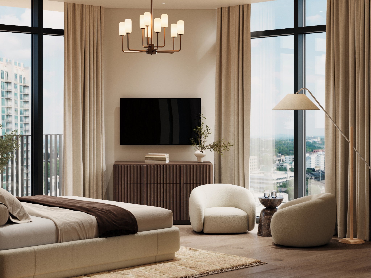
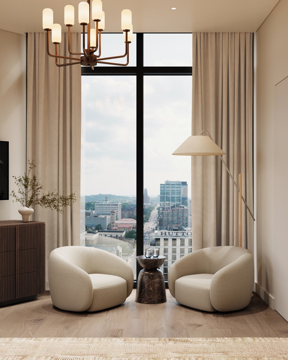
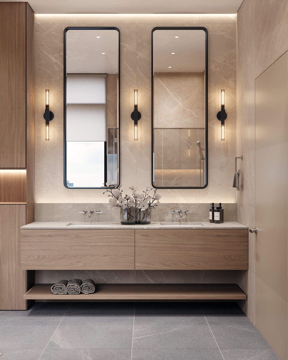
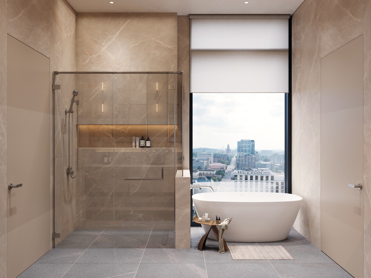
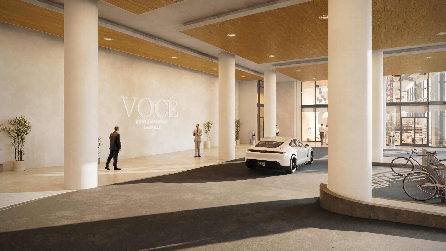
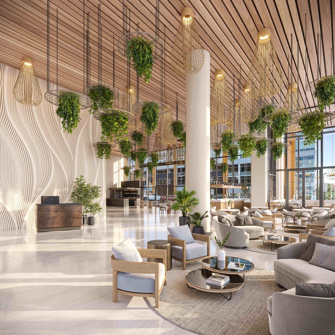
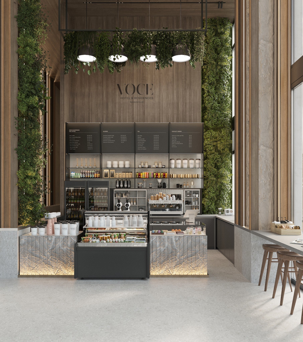
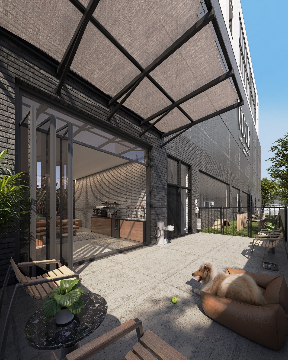
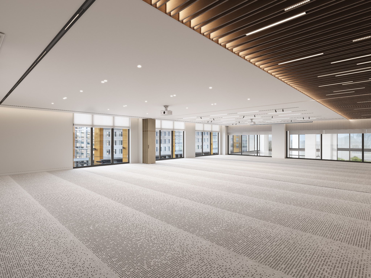
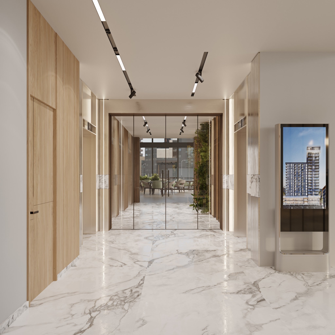
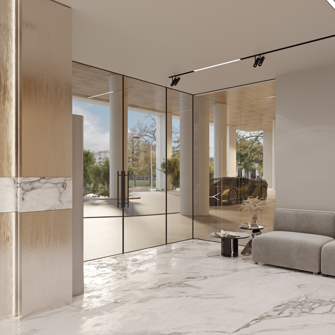
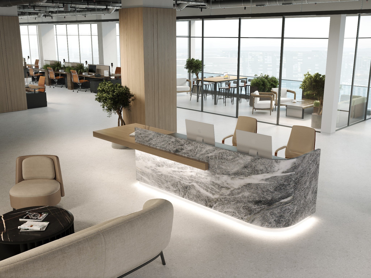
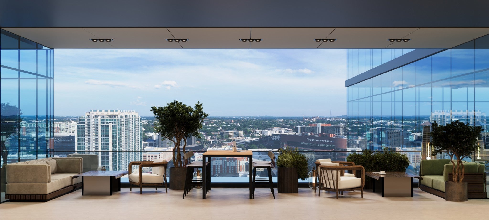
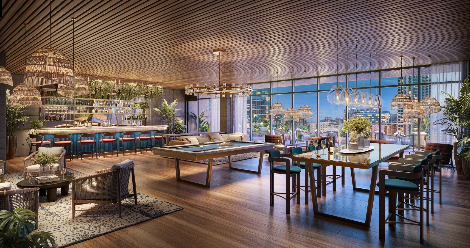
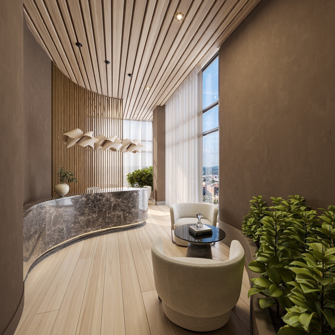
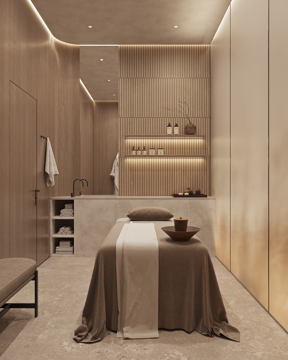
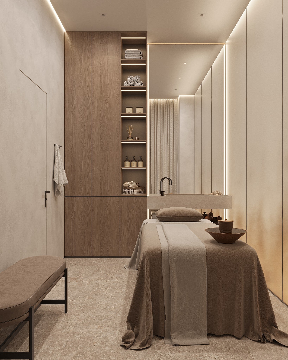
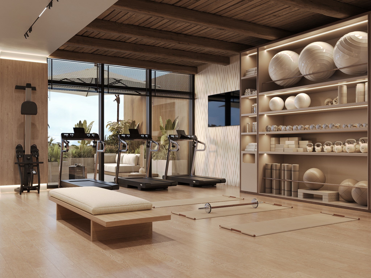
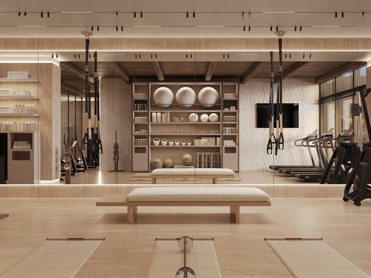
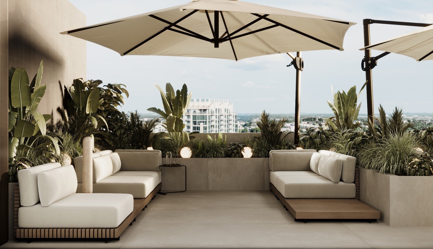

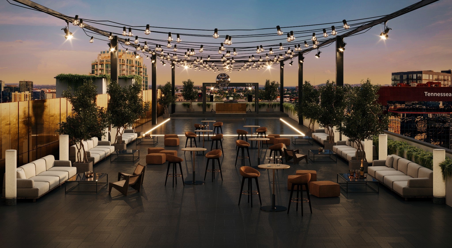
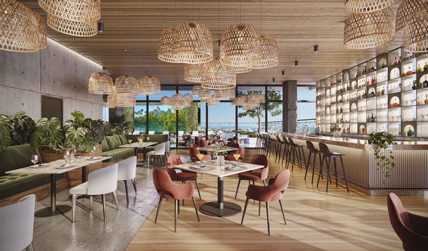
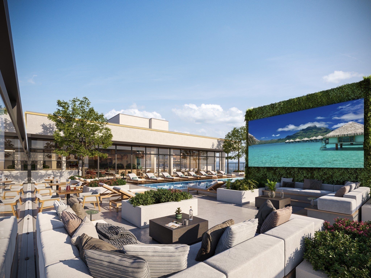
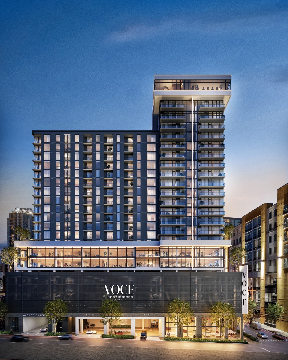
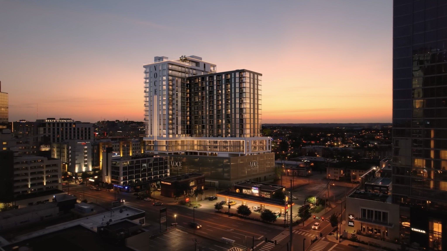
 Copyright 2026 RealTracs Solutions.
Copyright 2026 RealTracs Solutions.