$289,000 - 1009 Due West Cir, Lafayette
- 3
- Bedrooms
- 2
- Baths
- 1,758
- SQ. Feet
- 0.78
- Acres
Charming 3-bed, 2-bath ranch in a quiet, established Lafayette neighborhood! Enjoy a spacious, open layout connecting the kitchen, dining, and cozy step-down den—ideal for everyday living. All bedrooms are tucked down the hall, including a private primary suite and a main bath with an oversized soaking tub. A dedicated laundry room adds convenience. Step outside to a peaceful back porch and a detached garage/workshop with concrete pad and electric—perfect for hobbies or storage. Just minutes from shopping, dining, and local amenities—this home blends comfort, function, and small-town charm. Don’t miss it!
Essential Information
-
- MLS® #:
- 2963503
-
- Price:
- $289,000
-
- Bedrooms:
- 3
-
- Bathrooms:
- 2.00
-
- Full Baths:
- 2
-
- Square Footage:
- 1,758
-
- Acres:
- 0.78
-
- Year Built:
- 1962
-
- Type:
- Residential
-
- Sub-Type:
- Single Family Residence
-
- Style:
- Ranch
-
- Status:
- Active
Community Information
-
- Address:
- 1009 Due West Cir
-
- Subdivision:
- Highland Add
-
- City:
- Lafayette
-
- County:
- Macon County, TN
-
- State:
- TN
-
- Zip Code:
- 37083
Amenities
-
- Utilities:
- Electricity Available, Natural Gas Available, Water Available
-
- Parking Spaces:
- 5
-
- # of Garages:
- 2
-
- Garages:
- Detached, Concrete, Driveway, Gravel
Interior
-
- Interior Features:
- Ceiling Fan(s), High Speed Internet
-
- Appliances:
- Electric Oven, Electric Range, Dishwasher, Refrigerator, Stainless Steel Appliance(s)
-
- Heating:
- Central, Natural Gas
-
- Cooling:
- Central Air, Electric
-
- # of Stories:
- 1
Exterior
-
- Lot Description:
- Level
-
- Roof:
- Shingle
-
- Construction:
- Brick, Vinyl Siding
School Information
-
- Elementary:
- Fairlane Elementary
-
- Middle:
- Macon County Junior High School
-
- High:
- Macon County High School
Additional Information
-
- Date Listed:
- July 29th, 2025
-
- Days on Market:
- 26
Listing Details
- Listing Office:
- Benchmark Realty, Llc
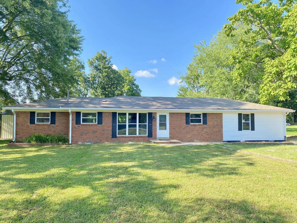
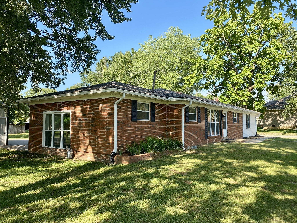
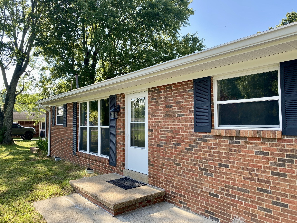
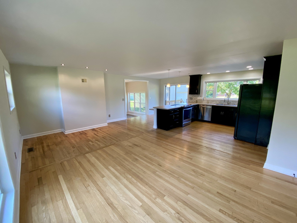
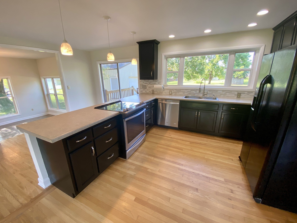
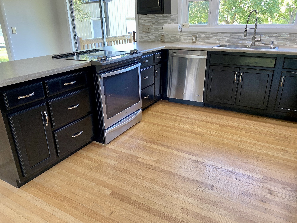
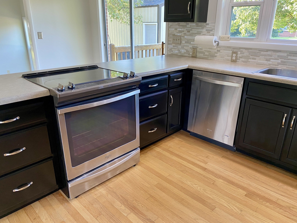
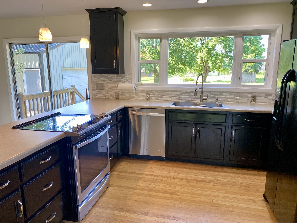
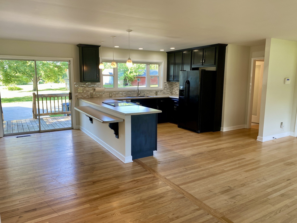
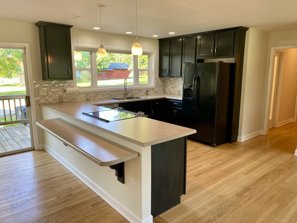
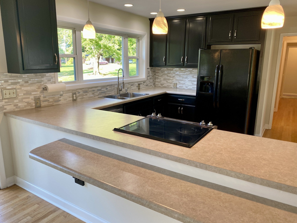
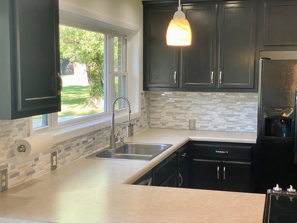
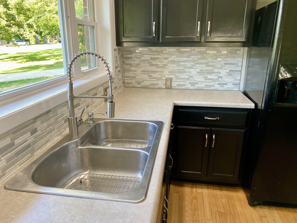
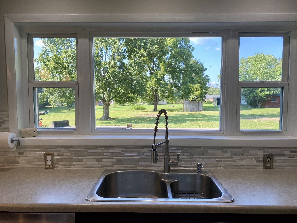
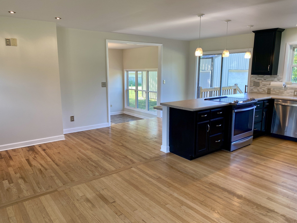
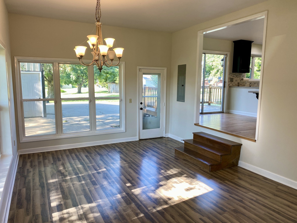
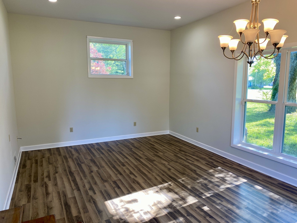
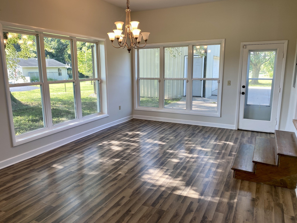
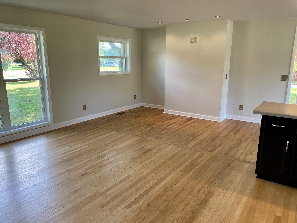
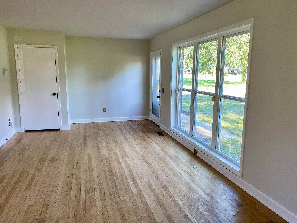
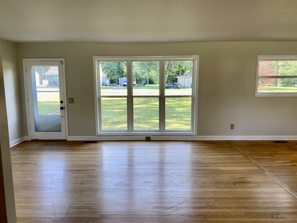
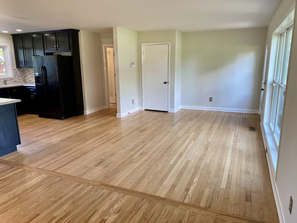
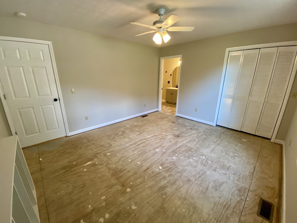
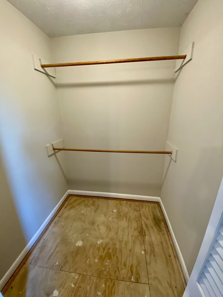
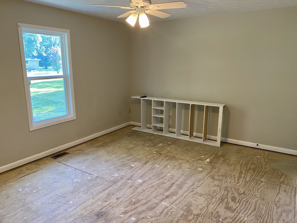
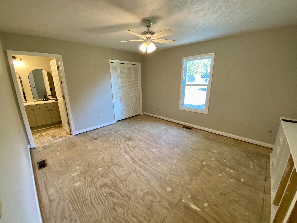
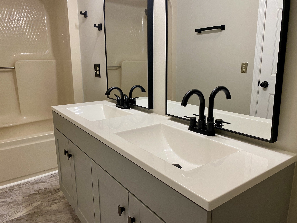
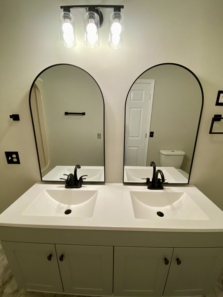
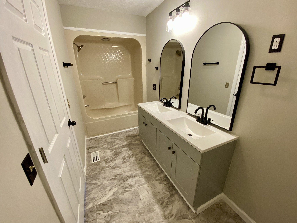
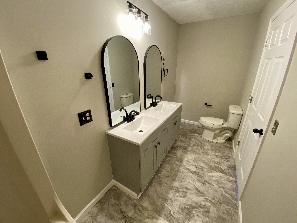
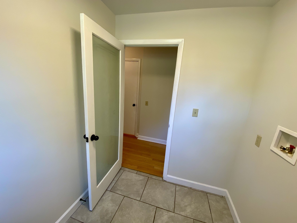
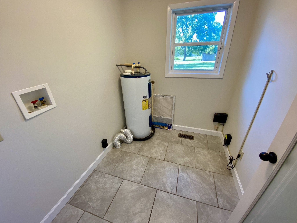
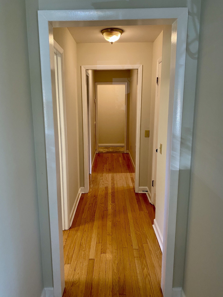
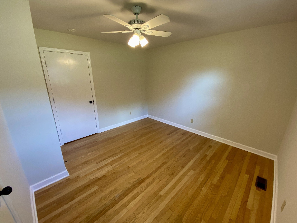
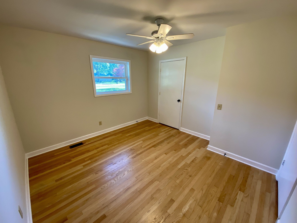
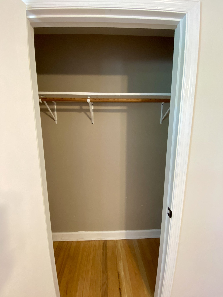
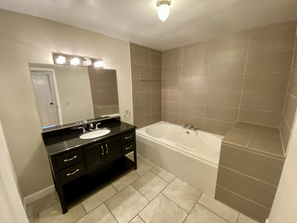
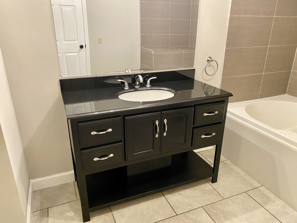
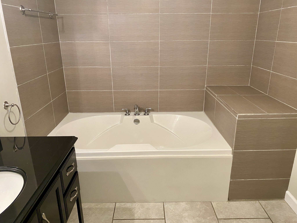
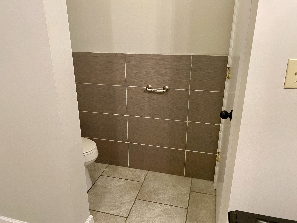
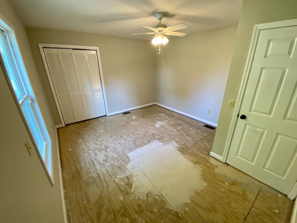
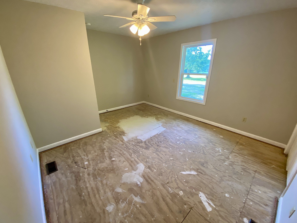
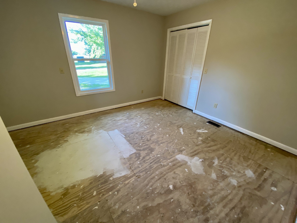
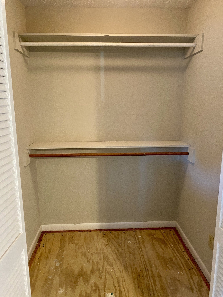
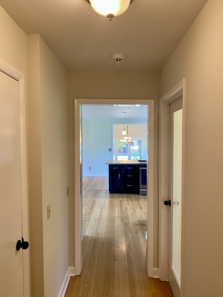
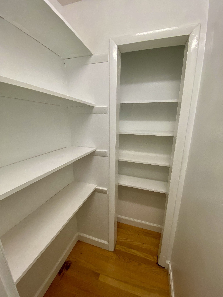
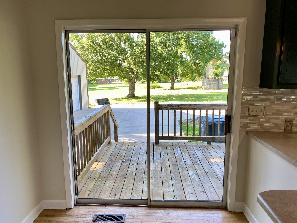
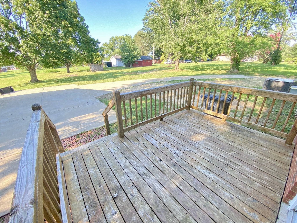
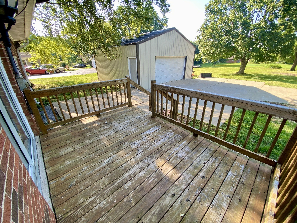
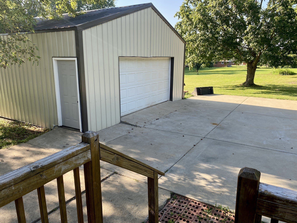
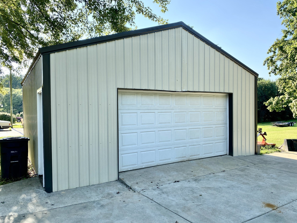
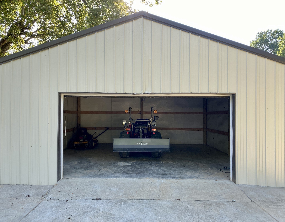
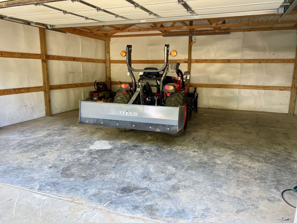
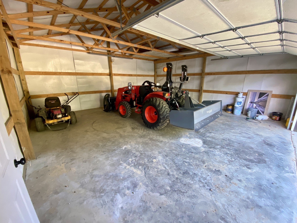
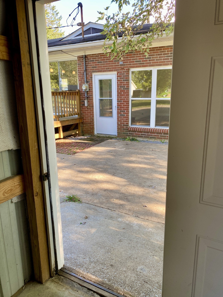
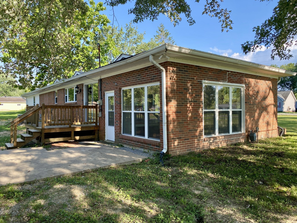
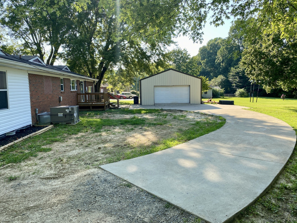
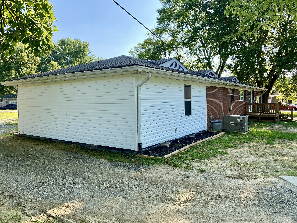
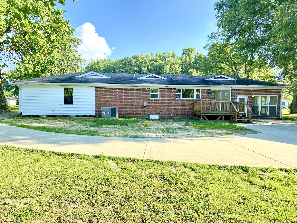
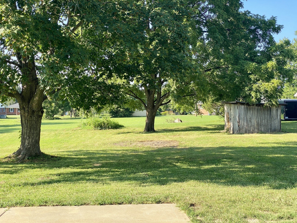
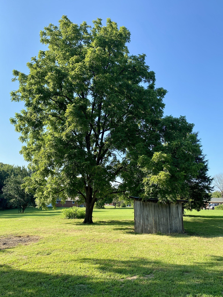
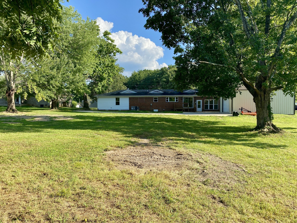
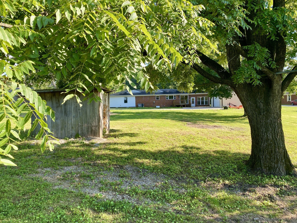
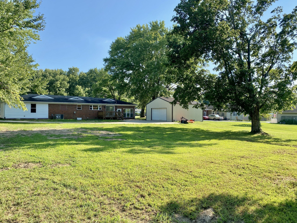
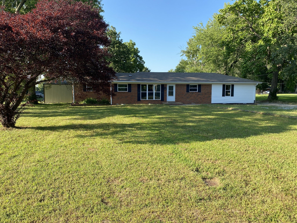
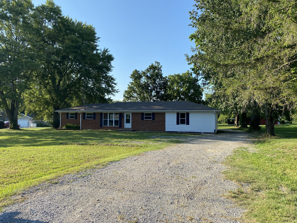
 Copyright 2025 RealTracs Solutions.
Copyright 2025 RealTracs Solutions.