$2,950,000 - 1007 Tower Pl, Nashville
- 5
- Bedrooms
- 4½
- Baths
- 4,718
- SQ. Feet
- 0.45
- Acres
Nestled on a sprawling, impeccably landscaped corner lot in prestigious Green Hills, 1007 Tower Place is a modern craftsman masterpiece designed by P. Shea Architects, offering 5 bedrooms, 4.5 bathrooms, and high-end finishes on a serene, whisper-quiet street. The open-concept interior features a cozy gas fireplace, a chef’s dream kitchen with top-tier appliances, an enormous walk-in pantry, and a formal dining room with a butler’s pantry. The main-level owner’s suite boasts a massive walk-in closet and a spa-like bathroom, while the upper level offers four spacious bedrooms with en-suite bathrooms, a dedicated home office, and a versatile bonus room perfect for movie nights or gatherings. Enjoy the screened porch with a wood-burning fireplace, two laundry rooms (one doubling as a gym), solid oak hardwoods, built-in ceiling speakers, and seamless home networking. Outside, the lush yard features a brand-new in-ground gunite heated pool and protected green spaces, with a powerful generator ensuring uninterrupted comfort throughout the home. Located in the heart of Green Hills, this home is an entertainer’s paradise and a luxurious lifestyle redefined.
Essential Information
-
- MLS® #:
- 2963391
-
- Price:
- $2,950,000
-
- Bedrooms:
- 5
-
- Bathrooms:
- 4.50
-
- Full Baths:
- 4
-
- Half Baths:
- 1
-
- Square Footage:
- 4,718
-
- Acres:
- 0.45
-
- Year Built:
- 2019
-
- Type:
- Residential
-
- Sub-Type:
- Single Family Residence
-
- Status:
- Under Contract - Showing
Community Information
-
- Address:
- 1007 Tower Pl
-
- Subdivision:
- Green Hills
-
- City:
- Nashville
-
- County:
- Davidson County, TN
-
- State:
- TN
-
- Zip Code:
- 37204
Amenities
-
- Utilities:
- Electricity Available, Natural Gas Available, Water Available
-
- Parking Spaces:
- 2
-
- # of Garages:
- 2
-
- Garages:
- Garage Door Opener, Garage Faces Rear, Concrete
-
- Has Pool:
- Yes
-
- Pool:
- In Ground
Interior
-
- Interior Features:
- Ceiling Fan(s), Entrance Foyer, Extra Closets, Open Floorplan, Pantry, Redecorated, Walk-In Closet(s)
-
- Appliances:
- Double Oven, Gas Oven, Cooktop, Dishwasher, Disposal, Microwave, Refrigerator
-
- Heating:
- Central, Natural Gas
-
- Cooling:
- Central Air, Electric
-
- Fireplace:
- Yes
-
- # of Fireplaces:
- 1
-
- # of Stories:
- 2
Exterior
-
- Lot Description:
- Level
-
- Roof:
- Asphalt
-
- Construction:
- Brick
School Information
-
- Elementary:
- Percy Priest Elementary
-
- Middle:
- John Trotwood Moore Middle
-
- High:
- Hillsboro Comp High School
Additional Information
-
- Date Listed:
- August 1st, 2025
-
- Days on Market:
- 24
Listing Details
- Listing Office:
- Parks | Compass
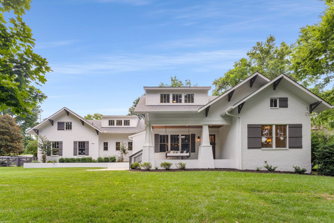
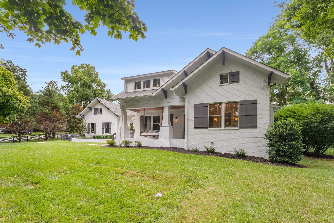
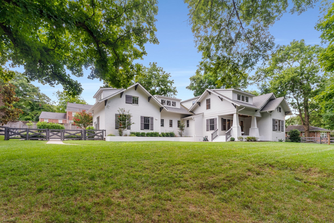
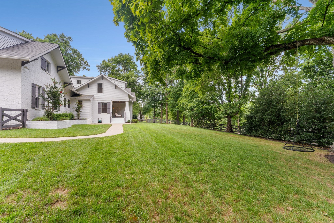
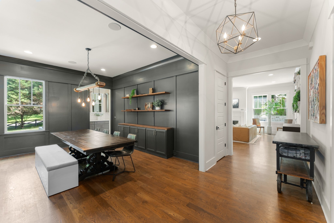
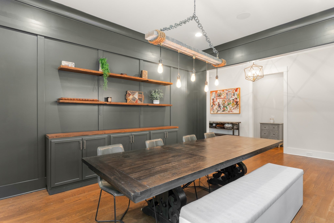
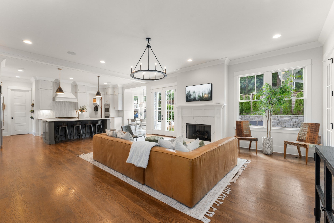
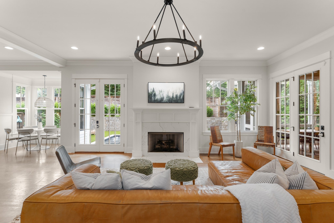
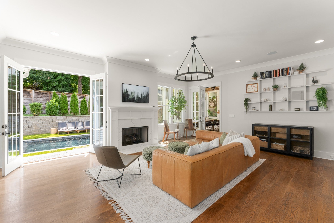
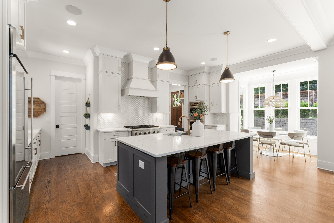
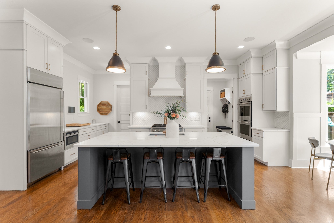
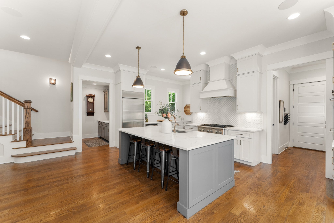
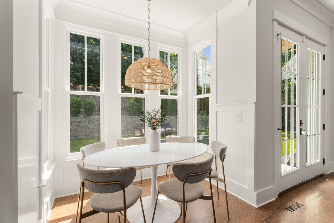
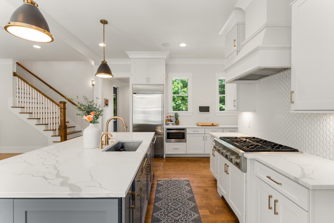
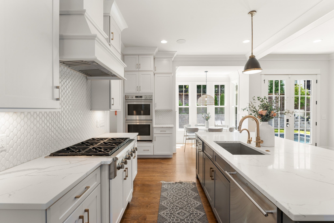
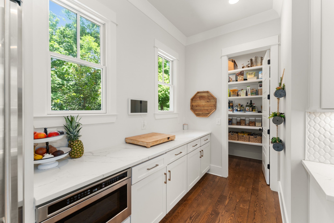
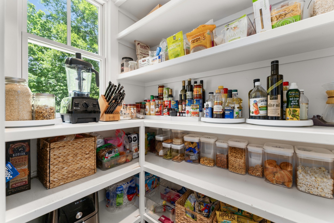
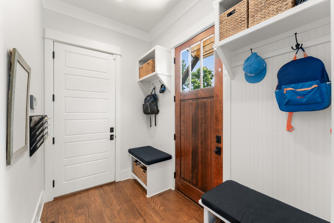
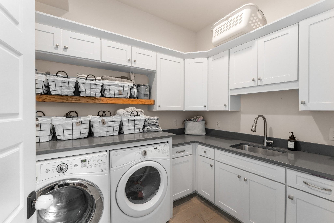
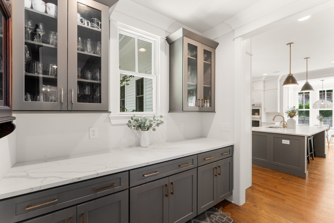
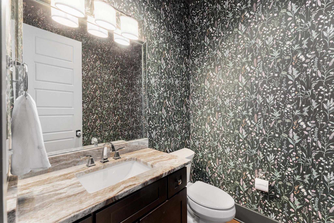
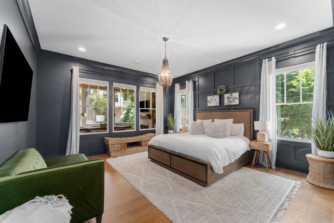
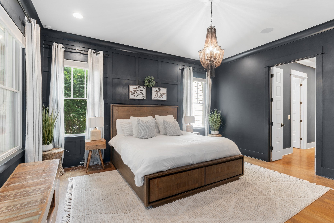
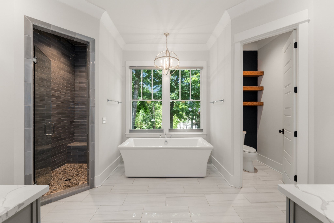
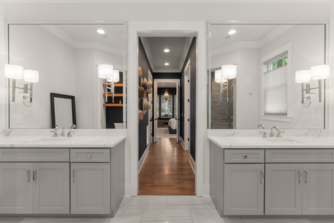
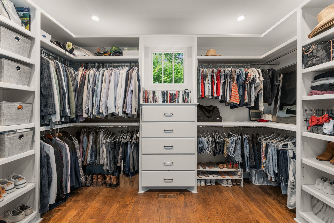
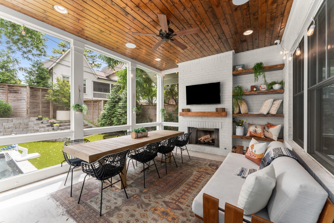
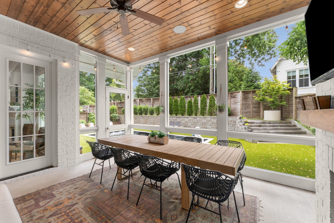
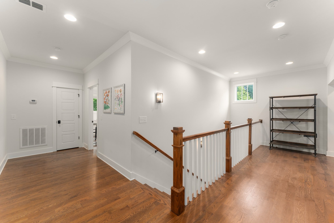
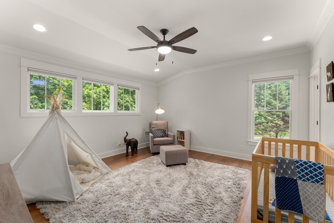
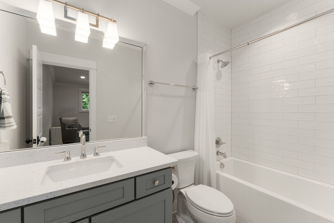
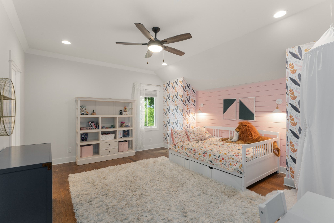
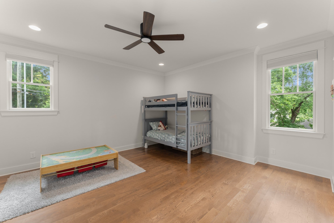
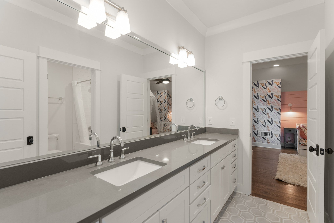
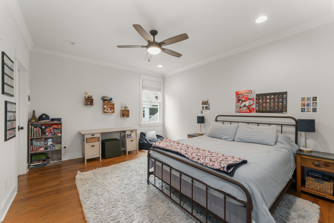
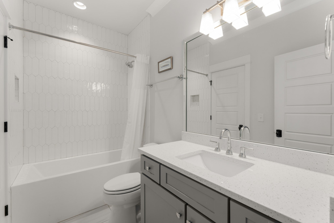
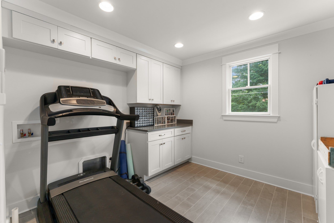
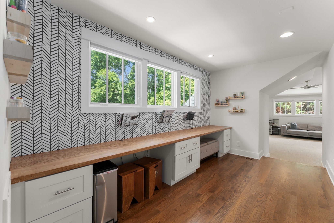
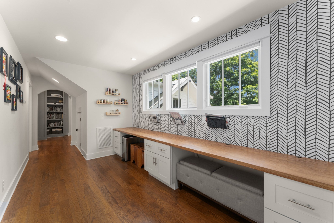
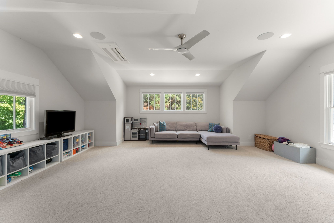
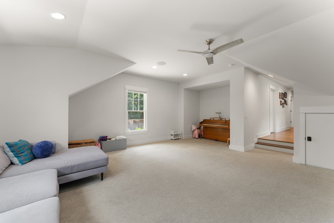
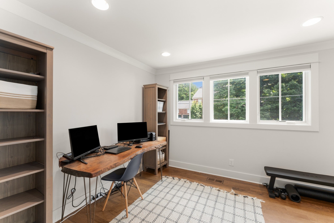
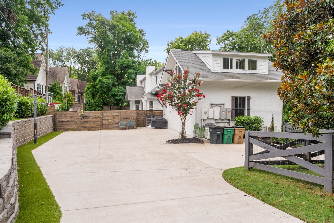
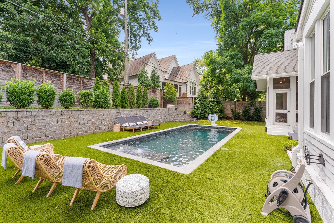
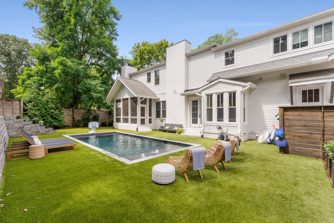
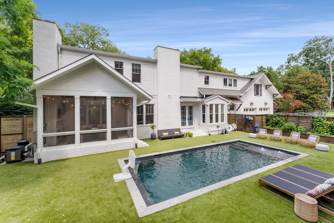
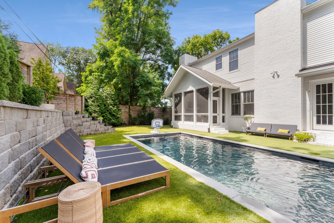
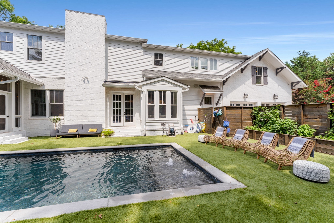
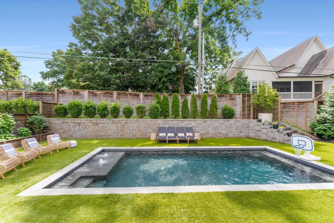
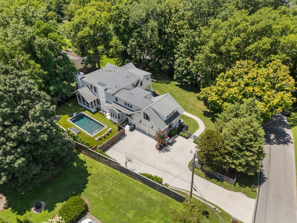
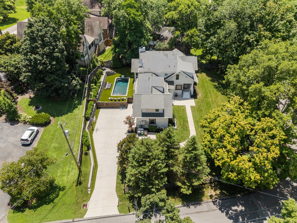
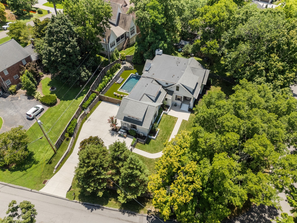
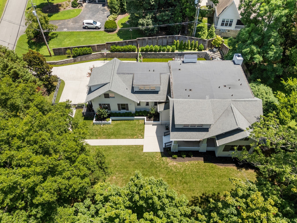
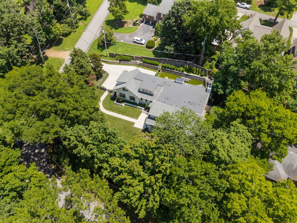
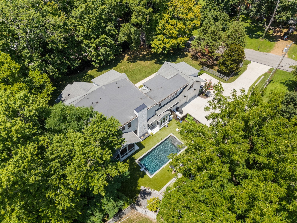
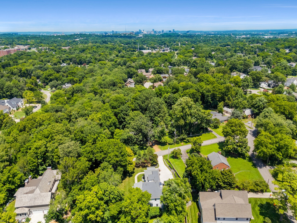
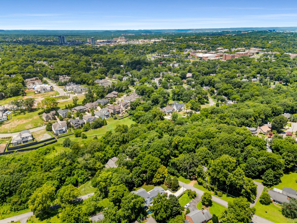
 Copyright 2025 RealTracs Solutions.
Copyright 2025 RealTracs Solutions.