$355,000 - 2656 Lakevilla Dr 3, Nashville
- 3
- Bedrooms
- 3
- Baths
- 1,970
- SQ. Feet
- 0.02
- Acres
This beautifully new construction 3 bed, 3 bath home offers nearly 2,000 SqFt of stylish living space in a prime location just minutes from the airport. The open-concept main level features a living area that flows seamlessly into the kitchen, complete with an island and stainless steel appliances, perfect for everyday living and entertaining. A bedroom on the main level provides flexible space for guests or a home office. Enjoy outdoor living on the private back patio, with a shared neighborhood privacy wall and fence. With assigned parking spaces and a convenient location close to shopping, dining, and major routes, this home has it all! Up to 1% lender credit on the loan amount when buyer uses Seller's Preferred Lender.
Essential Information
-
- MLS® #:
- 2963234
-
- Price:
- $355,000
-
- Bedrooms:
- 3
-
- Bathrooms:
- 3.00
-
- Full Baths:
- 3
-
- Square Footage:
- 1,970
-
- Acres:
- 0.02
-
- Year Built:
- 2022
-
- Type:
- Residential
-
- Sub-Type:
- Horizontal Property Regime - Detached
-
- Style:
- Traditional
-
- Status:
- Active
Community Information
-
- Address:
- 2656 Lakevilla Dr 3
-
- Subdivision:
- Townview Lofts
-
- City:
- Nashville
-
- County:
- Davidson County, TN
-
- State:
- TN
-
- Zip Code:
- 37217
Amenities
-
- Amenities:
- Underground Utilities
-
- Utilities:
- Electricity Available, Water Available
-
- Parking Spaces:
- 2
-
- Garages:
- Assigned
Interior
-
- Interior Features:
- Ceiling Fan(s), Extra Closets, Pantry, Walk-In Closet(s)
-
- Appliances:
- Electric Oven, Electric Range, Dishwasher, Disposal, Microwave, Refrigerator
-
- Heating:
- Central, Electric
-
- Cooling:
- Central Air, Electric
-
- # of Stories:
- 2
Exterior
-
- Roof:
- Shingle
-
- Construction:
- Brick
School Information
-
- Elementary:
- Lakeview Elementary School
-
- Middle:
- Apollo Middle
-
- High:
- Antioch High School
Additional Information
-
- Date Listed:
- July 29th, 2025
-
- Days on Market:
- 149
Listing Details
- Listing Office:
- The Ashton Real Estate Group Of Re/max Advantage
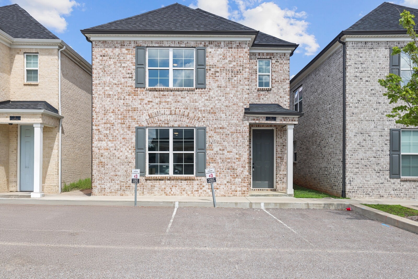
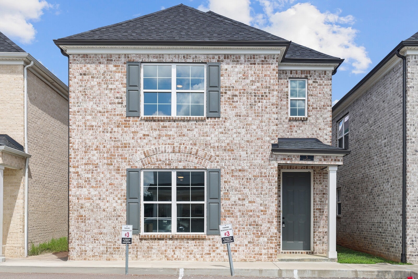
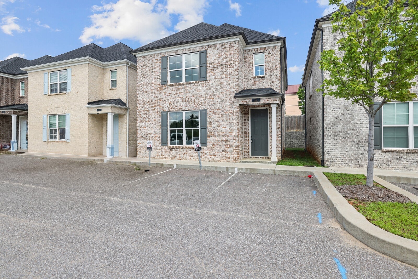



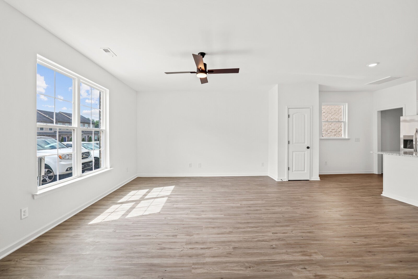
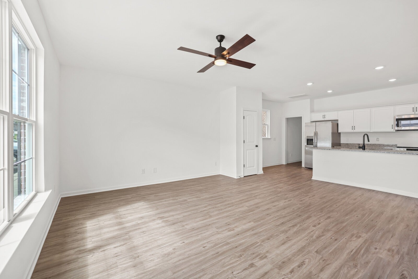
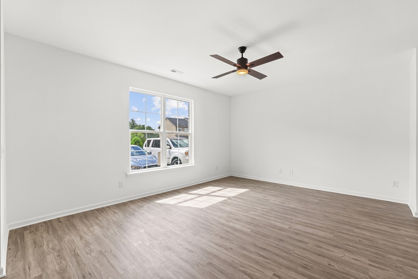
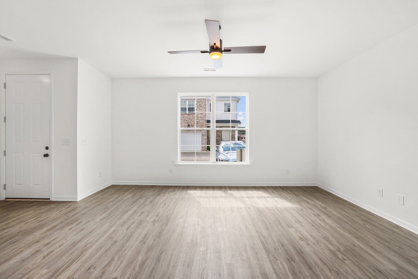
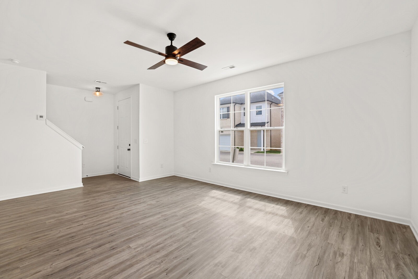
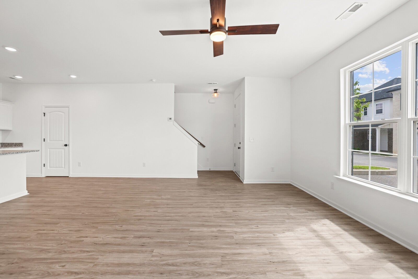
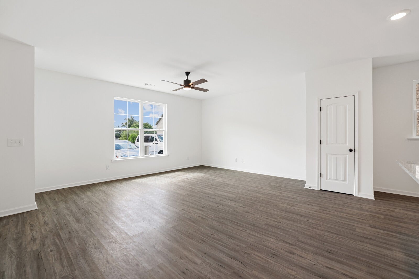
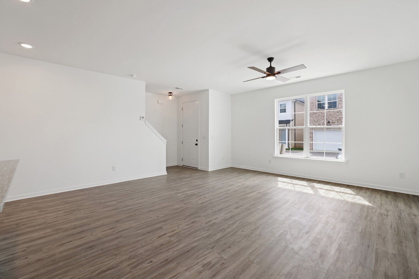
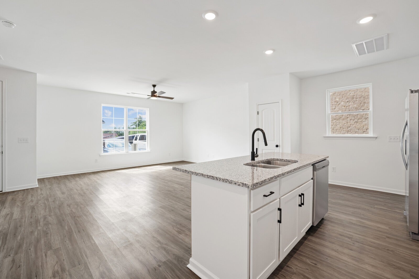
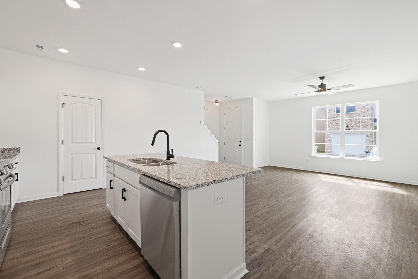
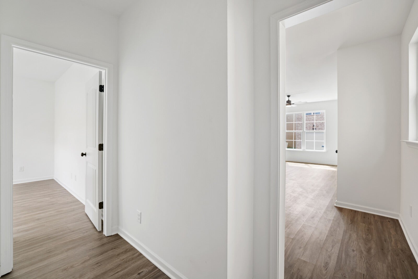
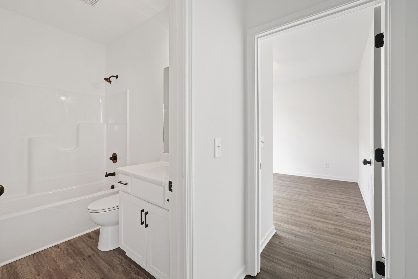
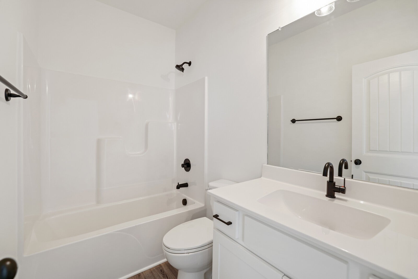

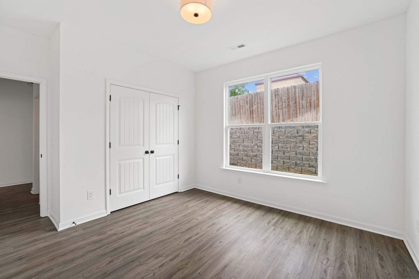

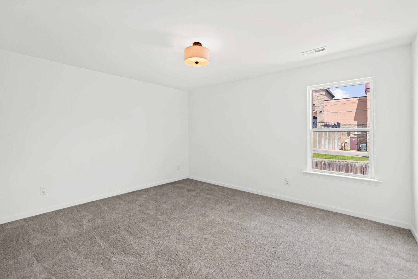
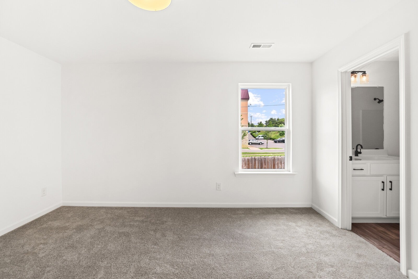
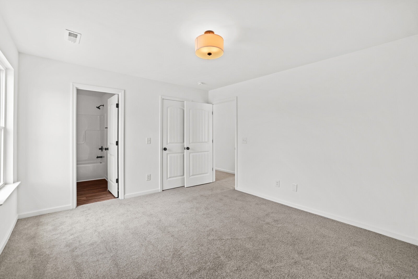
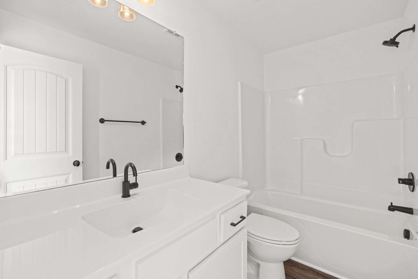
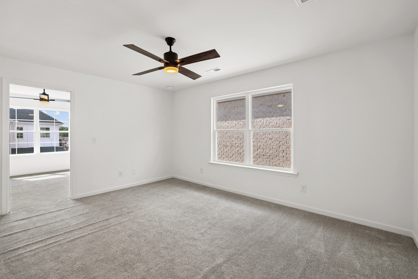
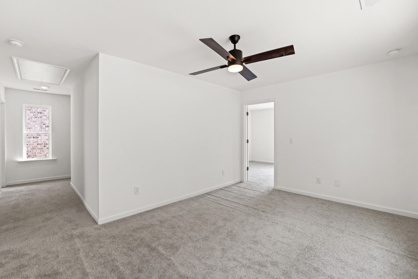
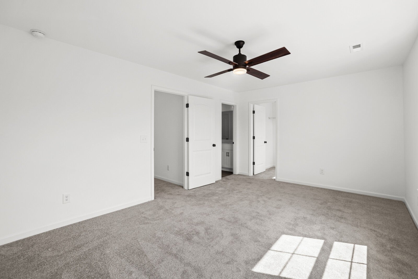
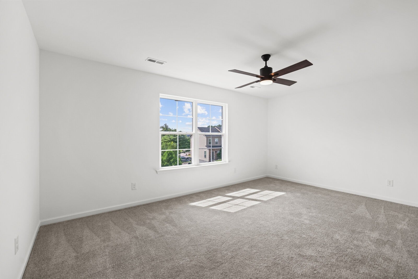
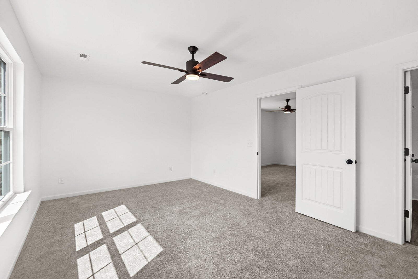
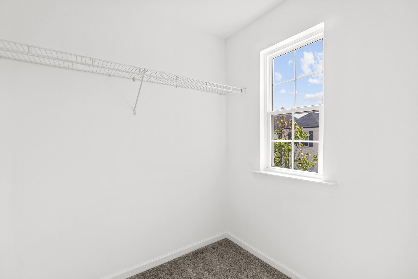
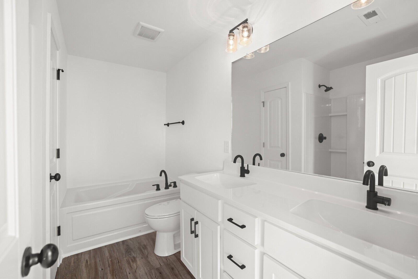

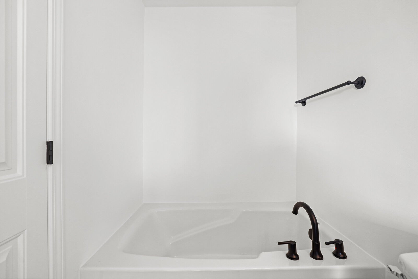
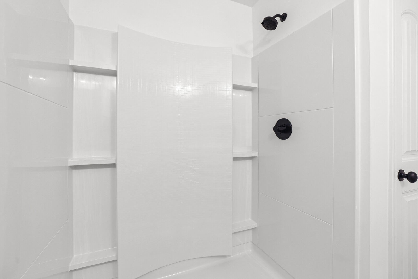
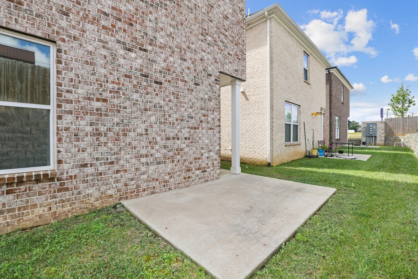
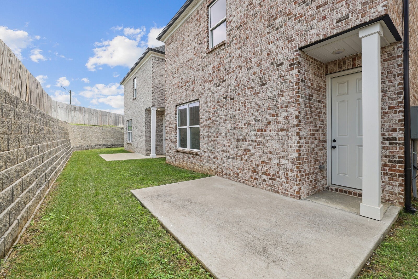
 Copyright 2025 RealTracs Solutions.
Copyright 2025 RealTracs Solutions.