$325,000 - 804 Brentwood Pt, Brentwood
- 2
- Bedrooms
- 1½
- Baths
- 1,088
- SQ. Feet
- 1985
- Year Built
Tucked inside one of Brentwood’s most sought-after communities, this beautifully maintained 2-bedroom, 1.5-bath townhome offers a bright, functional layout designed for both comfort and style. The updated kitchen features modern appliances, generous counter space, and ample cabinetry—perfect for meal prep or casual hosting. Light-filled living and dining areas flow effortlessly, creating a welcoming space for both relaxing and entertaining. Upstairs, two spacious bedrooms offer privacy and comfort, complemented by a full bath and plenty of closet space. Step outside to a private patio—ideal for quiet mornings, evening wine, or weekend gatherings. Whether you're working from home, entertaining guests, or simply unwinding, this home offers the flexibility to fit your lifestyle. Community Amenities: Brentwood Pointe residents enjoy resort-style living with access to a sparkling pool, clubhouse, and tennis courts. With shopping, dining, and entertainment in Cool Springs just minutes away—and easy access to I-65—this location offers unmatched convenience in a peaceful, well-kept neighborhood. Move-in ready and thoughtfully updated, this townhome is a perfect blend of easy living and vibrant Brentwood charm.
Essential Information
-
- MLS® #:
- 2963209
-
- Price:
- $325,000
-
- Bedrooms:
- 2
-
- Bathrooms:
- 1.50
-
- Full Baths:
- 1
-
- Half Baths:
- 1
-
- Square Footage:
- 1,088
-
- Acres:
- 0.00
-
- Year Built:
- 1985
-
- Type:
- Residential
-
- Sub-Type:
- Flat Condo
-
- Status:
- Under Contract - Showing
Community Information
-
- Address:
- 804 Brentwood Pt
-
- Subdivision:
- Brentwood Pointe Sec 2
-
- City:
- Brentwood
-
- County:
- Williamson County, TN
-
- State:
- TN
-
- Zip Code:
- 37027
Amenities
-
- Utilities:
- Electricity Available, Water Available
-
- Garages:
- Parking Lot
Interior
-
- Interior Features:
- Air Filter, Bookcases, Ceiling Fan(s)
-
- Appliances:
- Electric Oven, Oven, Cooktop, Dishwasher, Freezer, Refrigerator, Stainless Steel Appliance(s)
-
- Heating:
- Central, Electric, Wood Stove
-
- Cooling:
- Ceiling Fan(s), Central Air, Electric, Whole House Fan
-
- Fireplace:
- Yes
-
- # of Fireplaces:
- 1
-
- # of Stories:
- 2
Exterior
-
- Exterior Features:
- Storage
-
- Construction:
- Vinyl Siding
School Information
-
- Elementary:
- Walnut Grove Elementary
-
- Middle:
- Grassland Middle School
-
- High:
- Franklin High School
Additional Information
-
- Date Listed:
- August 1st, 2025
-
- Days on Market:
- 40
Listing Details
- Listing Office:
- Compass Re
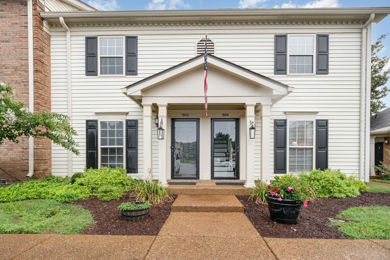
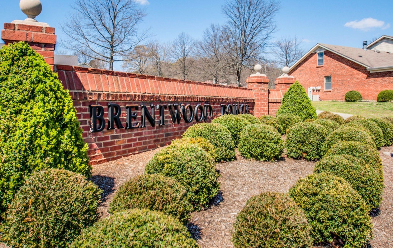
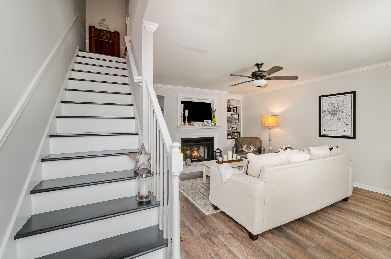
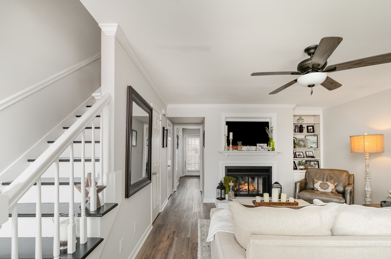
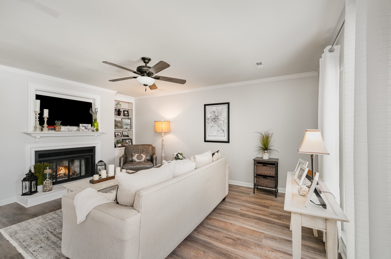
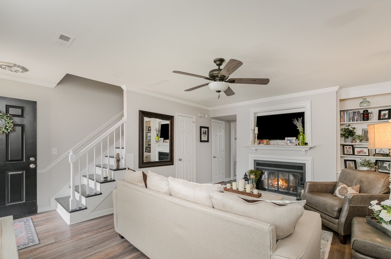
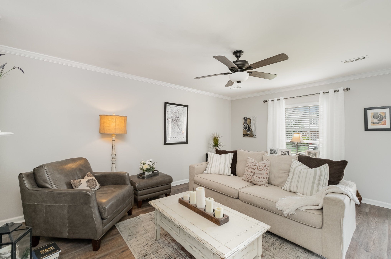
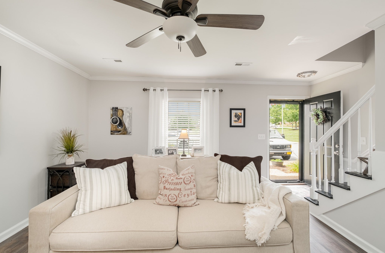
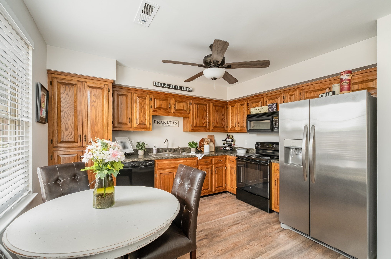
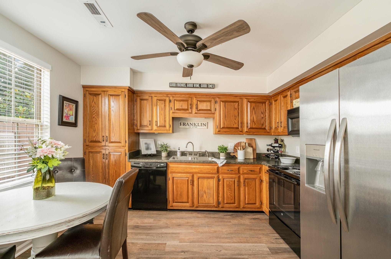
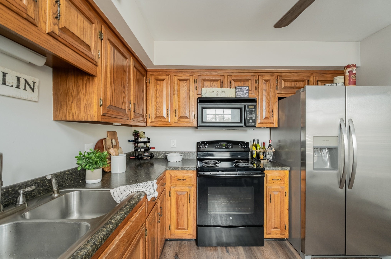
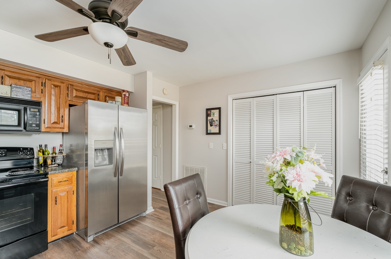
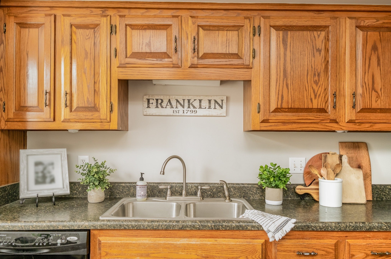
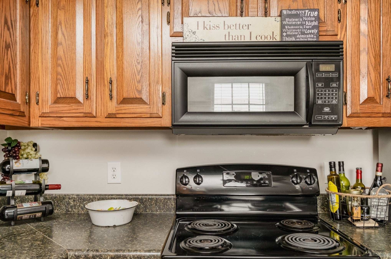
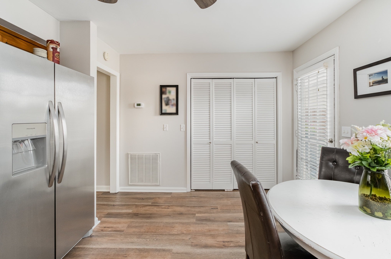
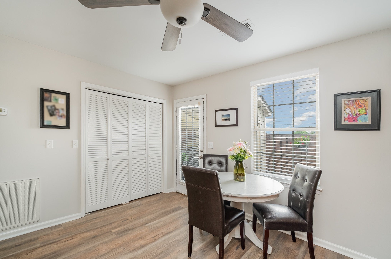
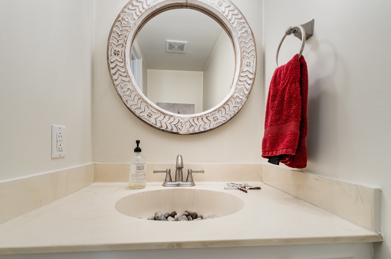
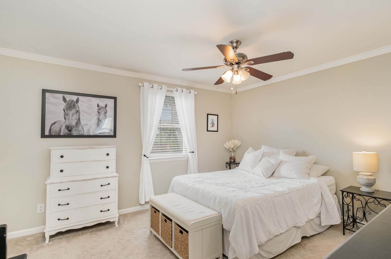
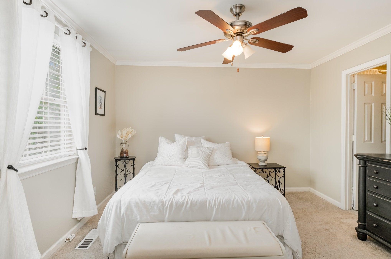
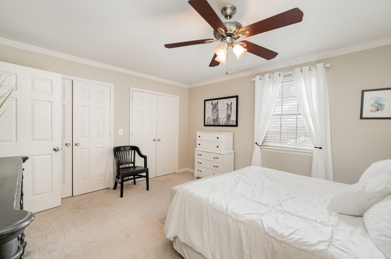
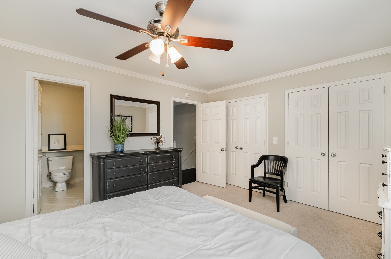
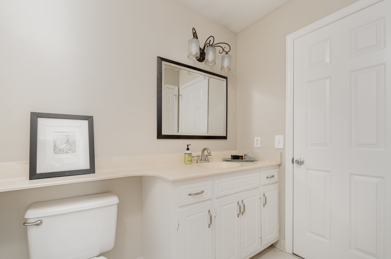
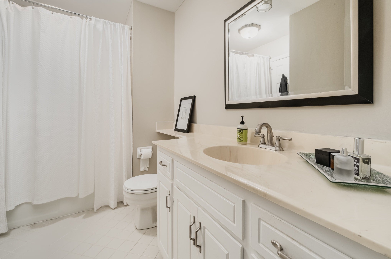
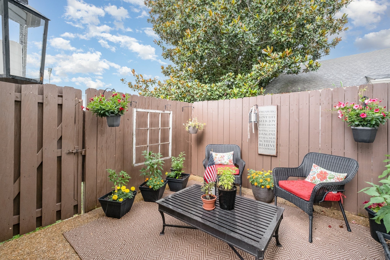
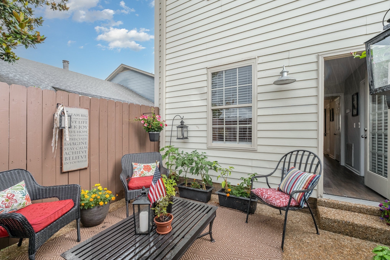
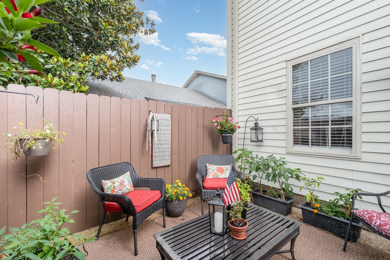
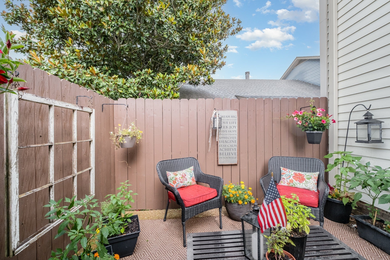
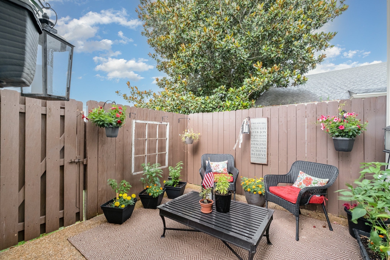
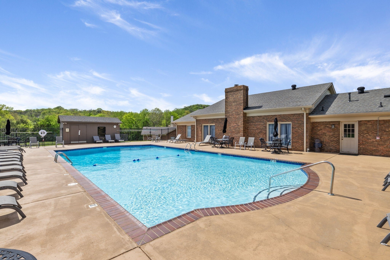
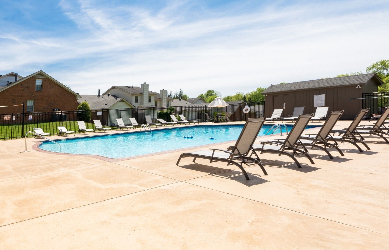
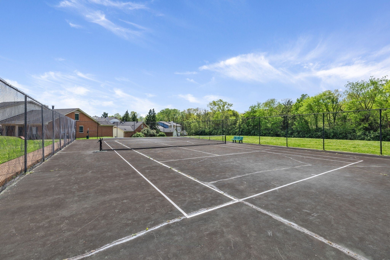
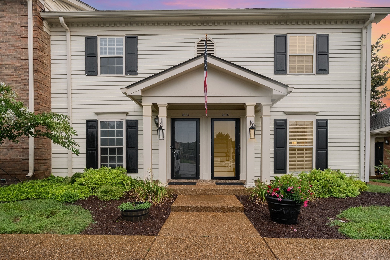
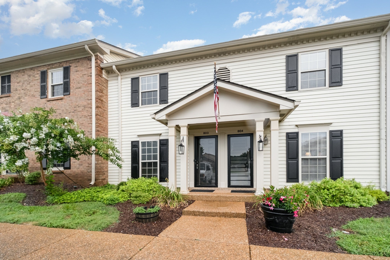
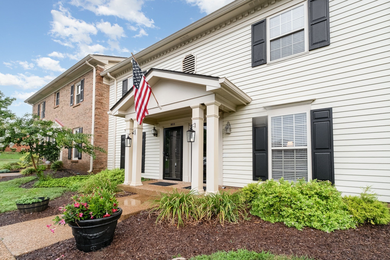
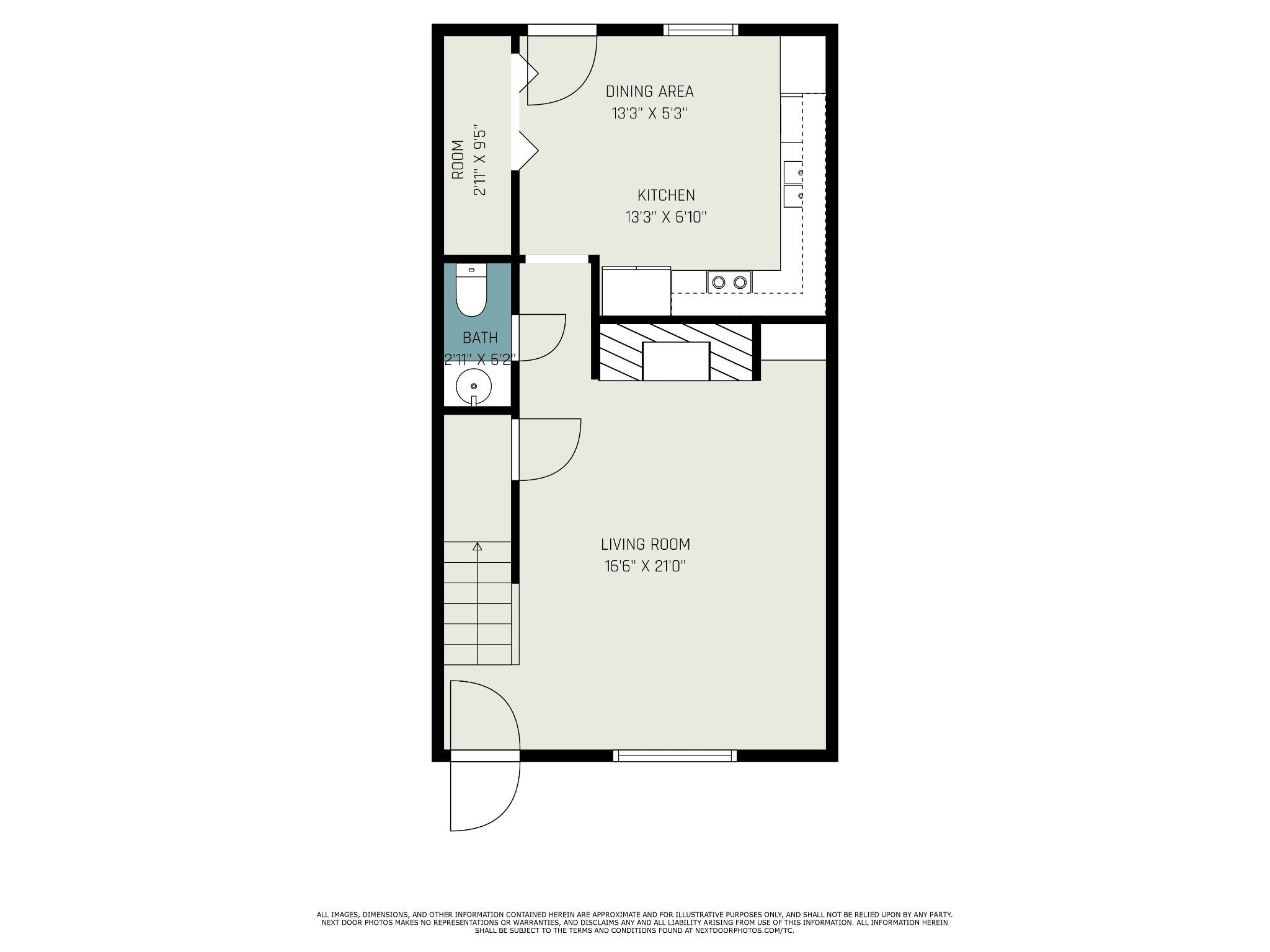
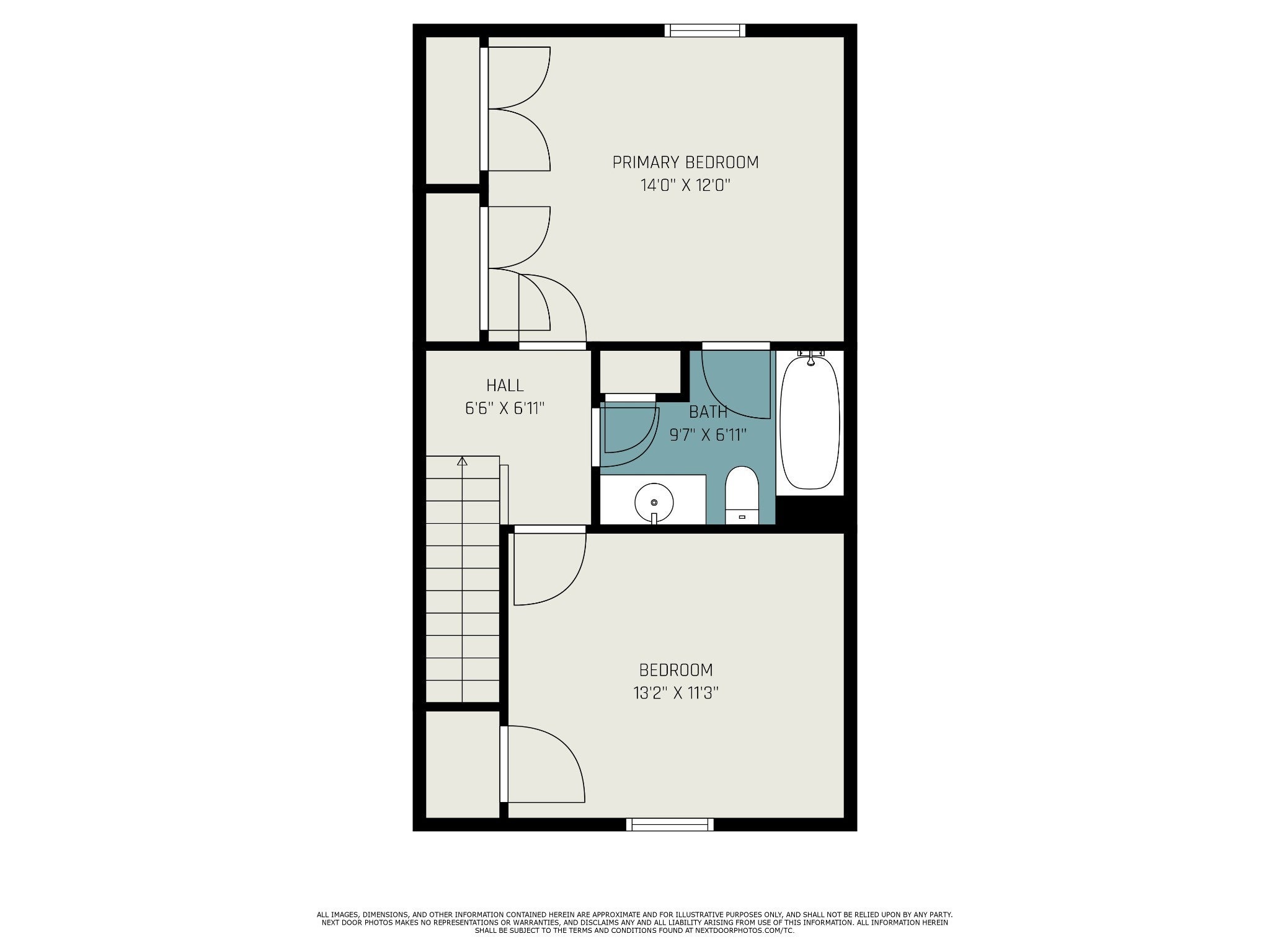
 Copyright 2025 RealTracs Solutions.
Copyright 2025 RealTracs Solutions.