$3,849,900 - 5238 Lysander Lane, Brentwood
- 4
- Bedrooms
- 5
- Baths
- 5,558
- SQ. Feet
- 0.85
- Acres
Rare Opportunity for Updated 1 Level Living in McGavock Farms on the Golf Course at Brentwood Country Club* Entertainers Dream w/ Open Floorplan, Bar Area, and Newly Added Outdoor Living Spaces* Remodeled Gourmet Kitchen w/ walk-in Pantry and Scullery/Prep Area* Brazilian Hardwoods* Oversized Bonus w/ Projector and Half Bath over garage (this is the only space upstairs other than ample attic storage)* Luxurious Primary Suite with Separate Walk-in Closets and Water Closets* Separate Study w/ Handsome Stained Wood Built-Ins and Coffered Ceiling* All Bedrooms are En Suite*Control 4 for Lighting, Whole House Audio, and Security*3 Car Side Entry Garage and Circular Driveway that pulls up to the Front Door*Outdoor Living Includes: Paver Floors, Stacked Stone Walls, Whole House Audio, Wood Stained Tongue and Groove Ceiling, Mounted Electric Heater, Recessed Lighting and Ceiling Fans, Bar Seating w/ Rough Edge Quartzite Counters, Built-in Gas Grille with Hood Vent, Lots of Built-in Storage, and THE BEST GOLF VIEWS!* Remodeled Kitchen features: Wolf Range, Double Ovens, Warming Drawer, Two Dishwashers, Cabinet Paneled Fridge and Freezer Towers, Appliance Garage with Antiqued Glass Panels, Custom Hood Vent, Custom Cabinetry w/ Built-Ins, Center Island w/ Kitchen Sink and Separate Island w/ Bar Seating and Stained Solid Wood Counter Tops, Quartzite on Remaining Counters, and Built-In Icemaker* Bar Area features: High Bar Seating, Built-in Cabinetry around Wet Bar, Wine Tower and Fridge, and Tongue and Groove Ceiling w/ Recessed Lighting*
Essential Information
-
- MLS® #:
- 2963073
-
- Price:
- $3,849,900
-
- Bedrooms:
- 4
-
- Bathrooms:
- 5.00
-
- Full Baths:
- 4
-
- Half Baths:
- 2
-
- Square Footage:
- 5,558
-
- Acres:
- 0.85
-
- Year Built:
- 2005
-
- Type:
- Residential
-
- Sub-Type:
- Single Family Residence
-
- Style:
- Traditional
-
- Status:
- Under Contract - Showing
Community Information
-
- Address:
- 5238 Lysander Lane
-
- Subdivision:
- McGavock Farms Sec 5-B
-
- City:
- Brentwood
-
- County:
- Williamson County, TN
-
- State:
- TN
-
- Zip Code:
- 37027
Amenities
-
- Utilities:
- Electricity Available, Natural Gas Available, Water Available
-
- Parking Spaces:
- 3
-
- # of Garages:
- 3
-
- Garages:
- Garage Door Opener, Garage Faces Side, Aggregate, Circular Driveway
Interior
-
- Interior Features:
- Bookcases, Built-in Features, Ceiling Fan(s), Entrance Foyer, High Ceilings, Open Floorplan, Pantry, Walk-In Closet(s), Wet Bar, Kitchen Island
-
- Appliances:
- Built-In Electric Oven, Double Oven, Built-In Gas Range, Dishwasher, Disposal, Ice Maker, Microwave, Refrigerator
-
- Heating:
- Central, Natural Gas
-
- Cooling:
- Central Air, Electric
-
- Fireplace:
- Yes
-
- # of Fireplaces:
- 1
-
- # of Stories:
- 2
Exterior
-
- Exterior Features:
- Gas Grill
-
- Lot Description:
- Views
-
- Roof:
- Shingle
-
- Construction:
- Brick
School Information
-
- Elementary:
- Scales Elementary
-
- Middle:
- Brentwood Middle School
-
- High:
- Brentwood High School
Additional Information
-
- Date Listed:
- August 2nd, 2025
-
- Days on Market:
- 19
Listing Details
- Listing Office:
- Brentview Realty Company
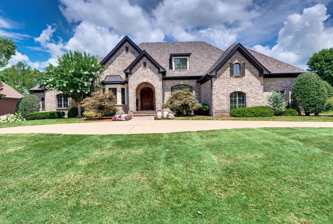
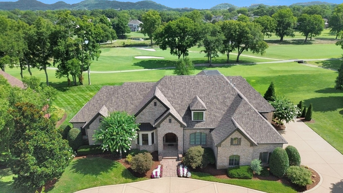
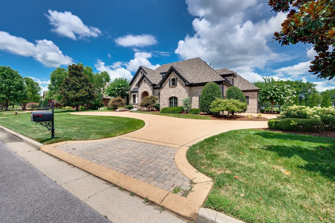
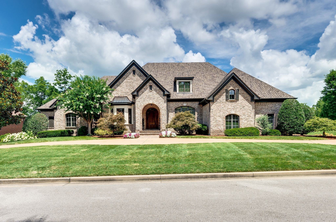
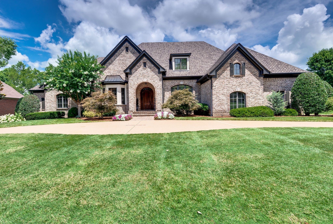
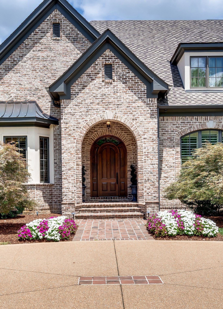
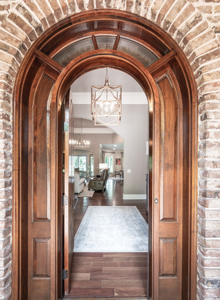
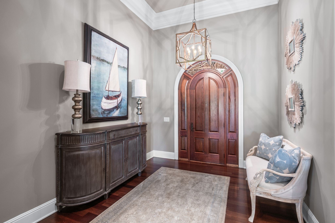
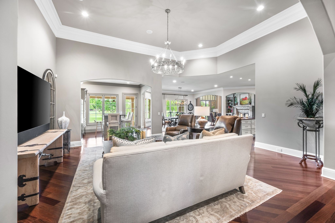
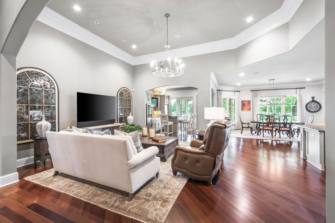
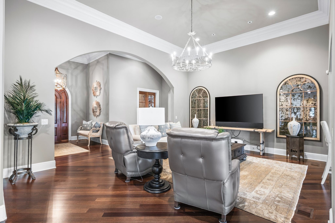
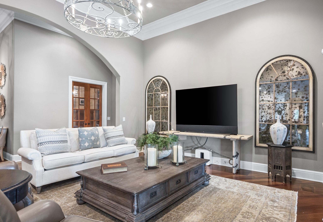
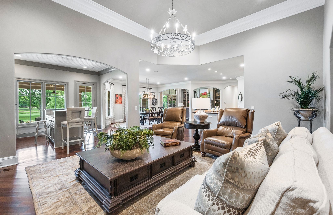
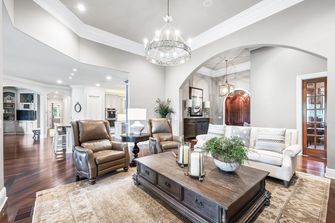
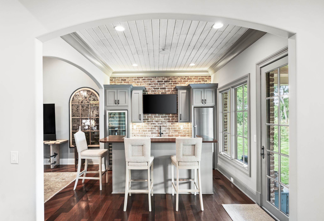
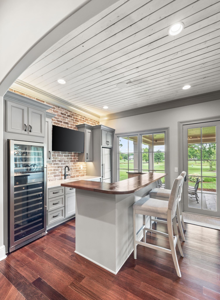
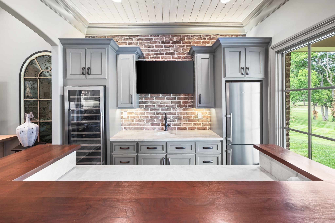
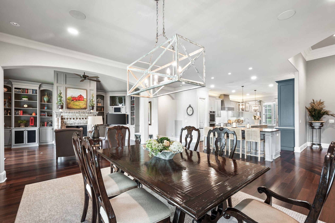
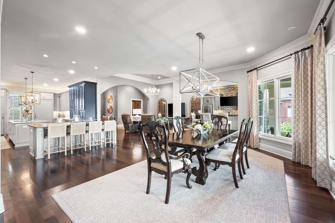
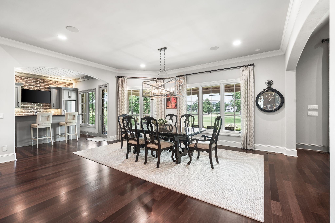
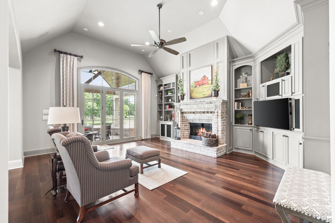
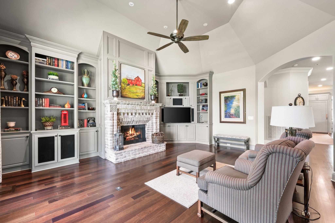
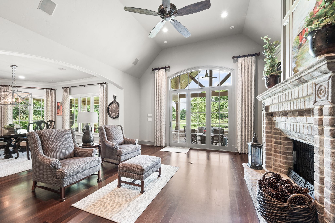
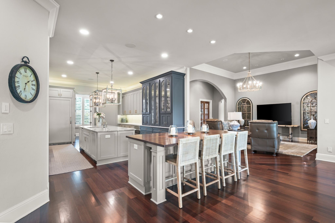
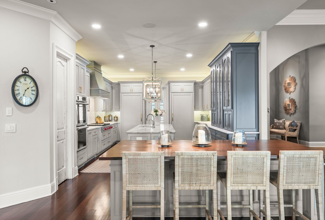
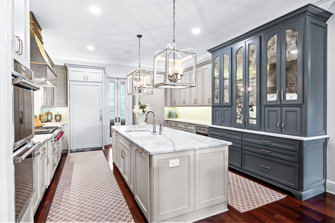
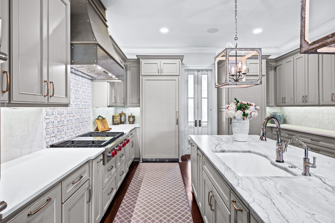
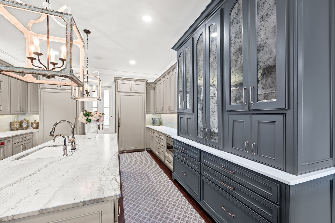
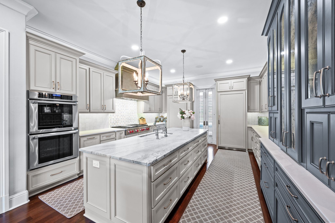
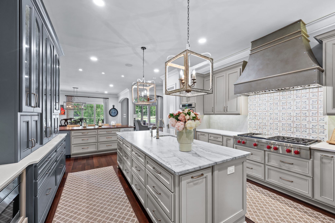
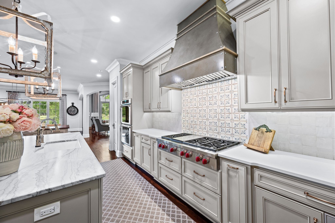
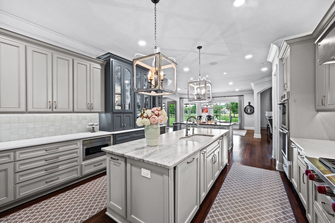
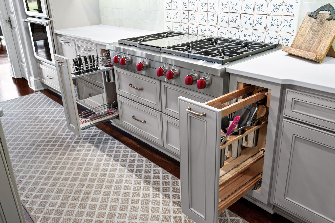
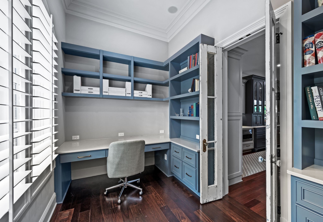
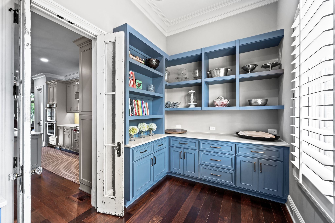
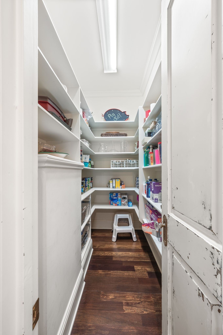
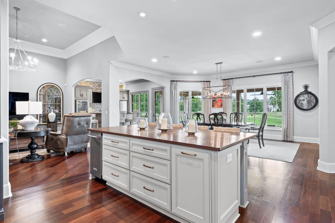
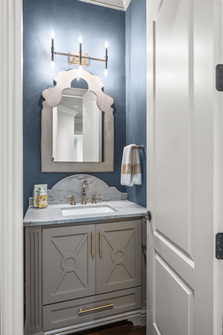
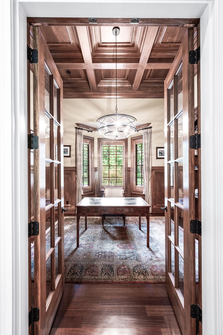
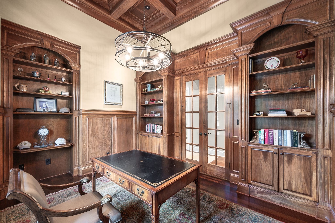
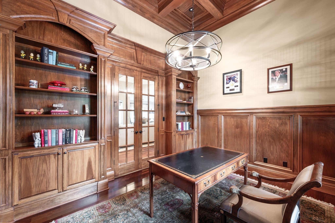
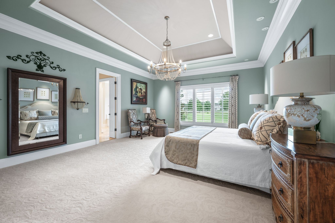
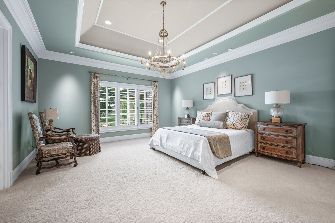
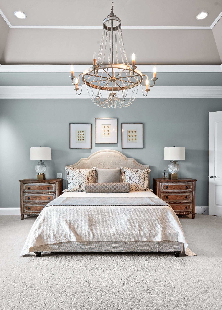
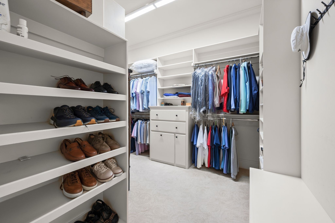
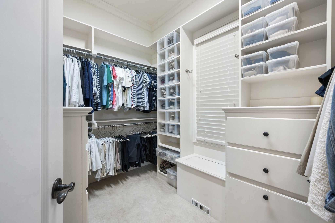
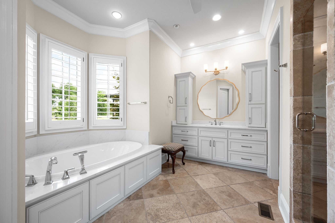
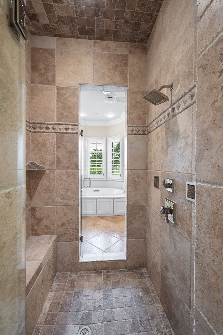
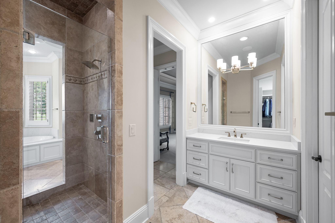
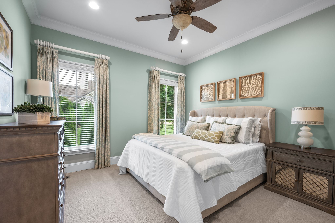
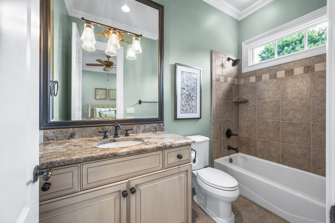
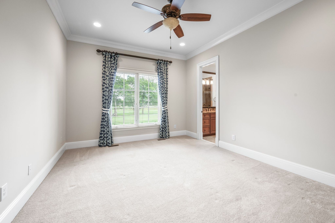
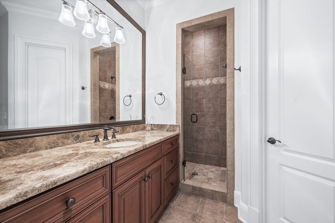
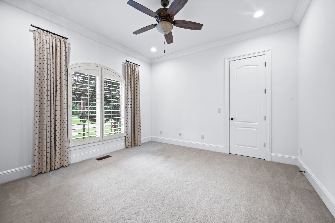
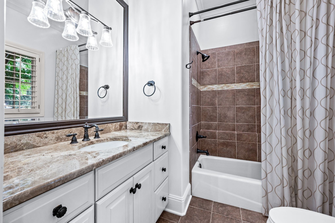
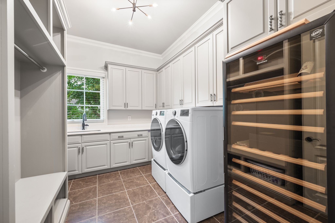
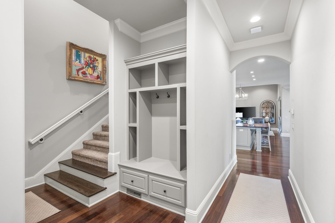
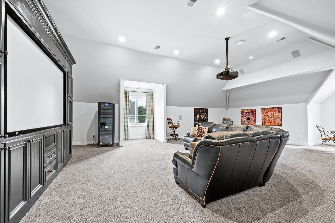
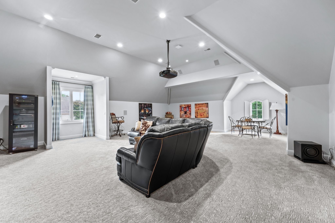
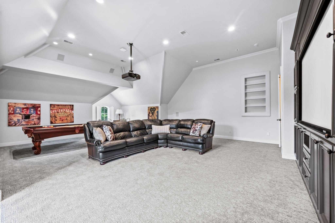
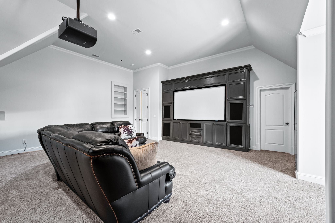
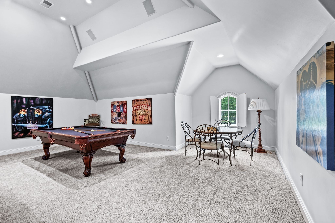
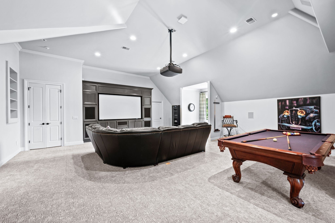
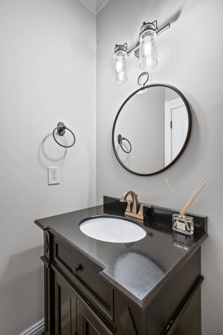
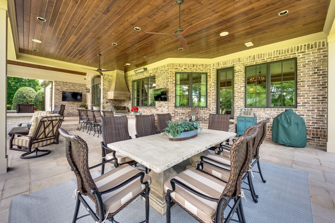
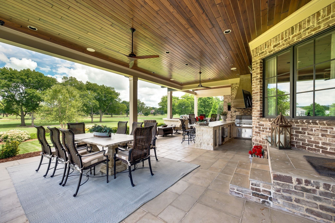
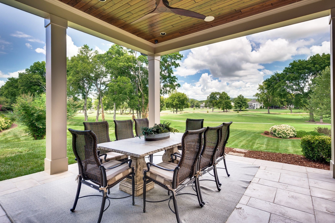
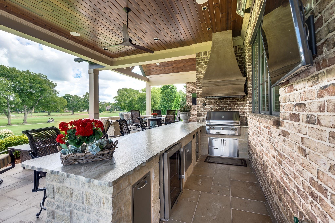
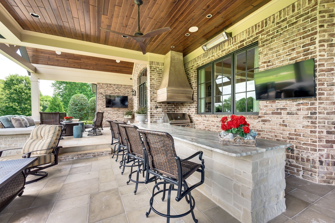
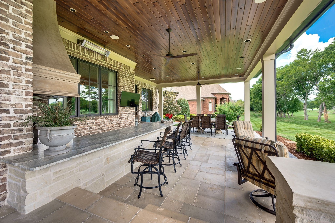
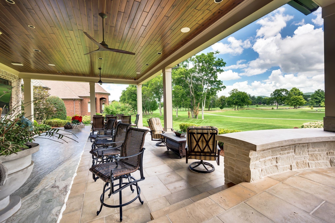
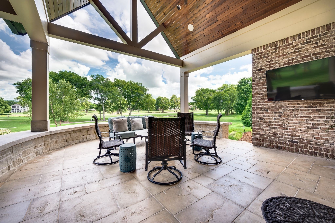
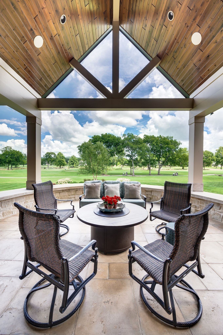
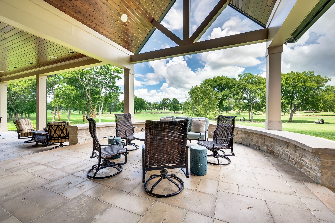
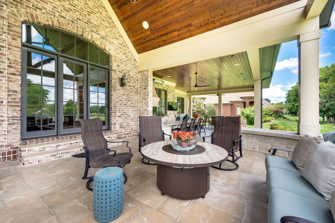
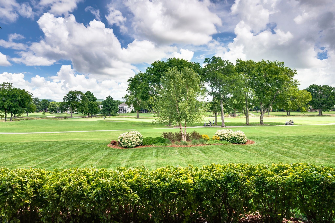
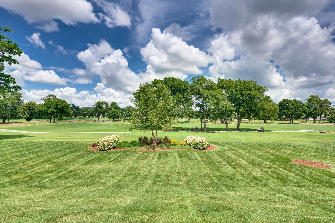
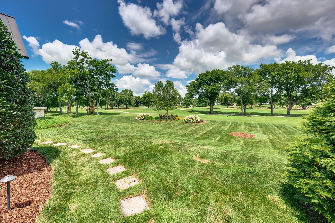
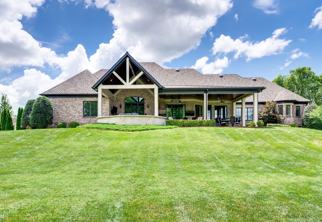
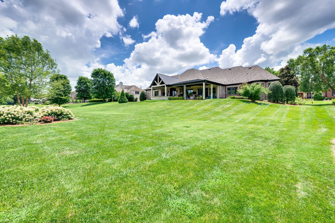
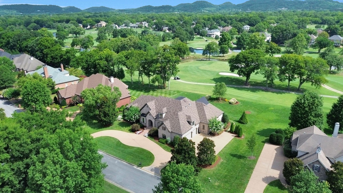
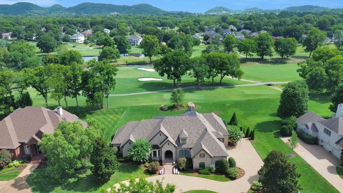
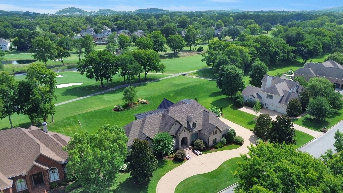
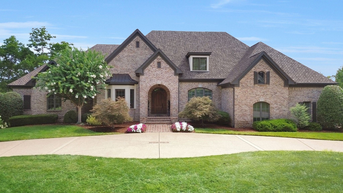
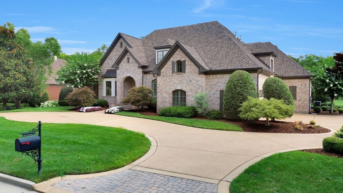
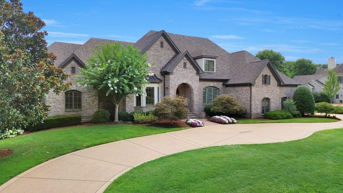
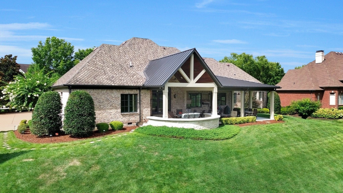
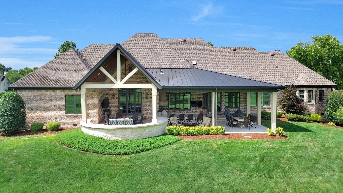
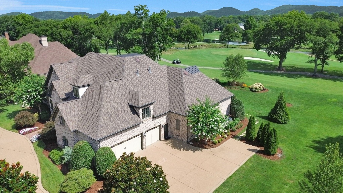
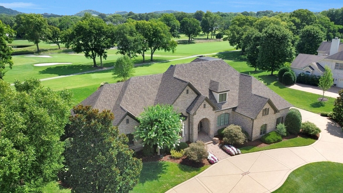
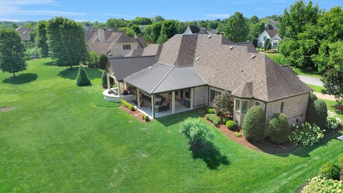
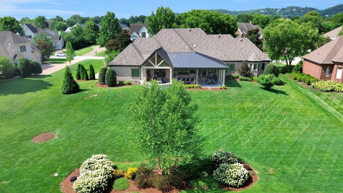
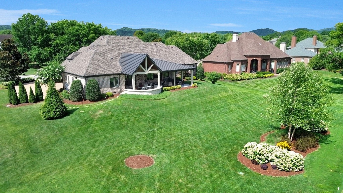
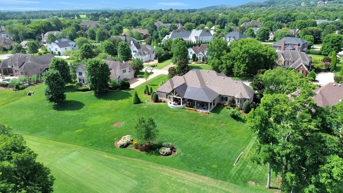
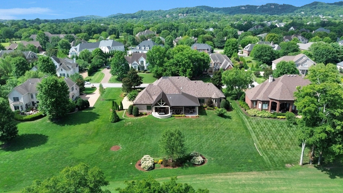
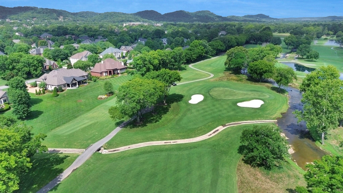
 Copyright 2025 RealTracs Solutions.
Copyright 2025 RealTracs Solutions.