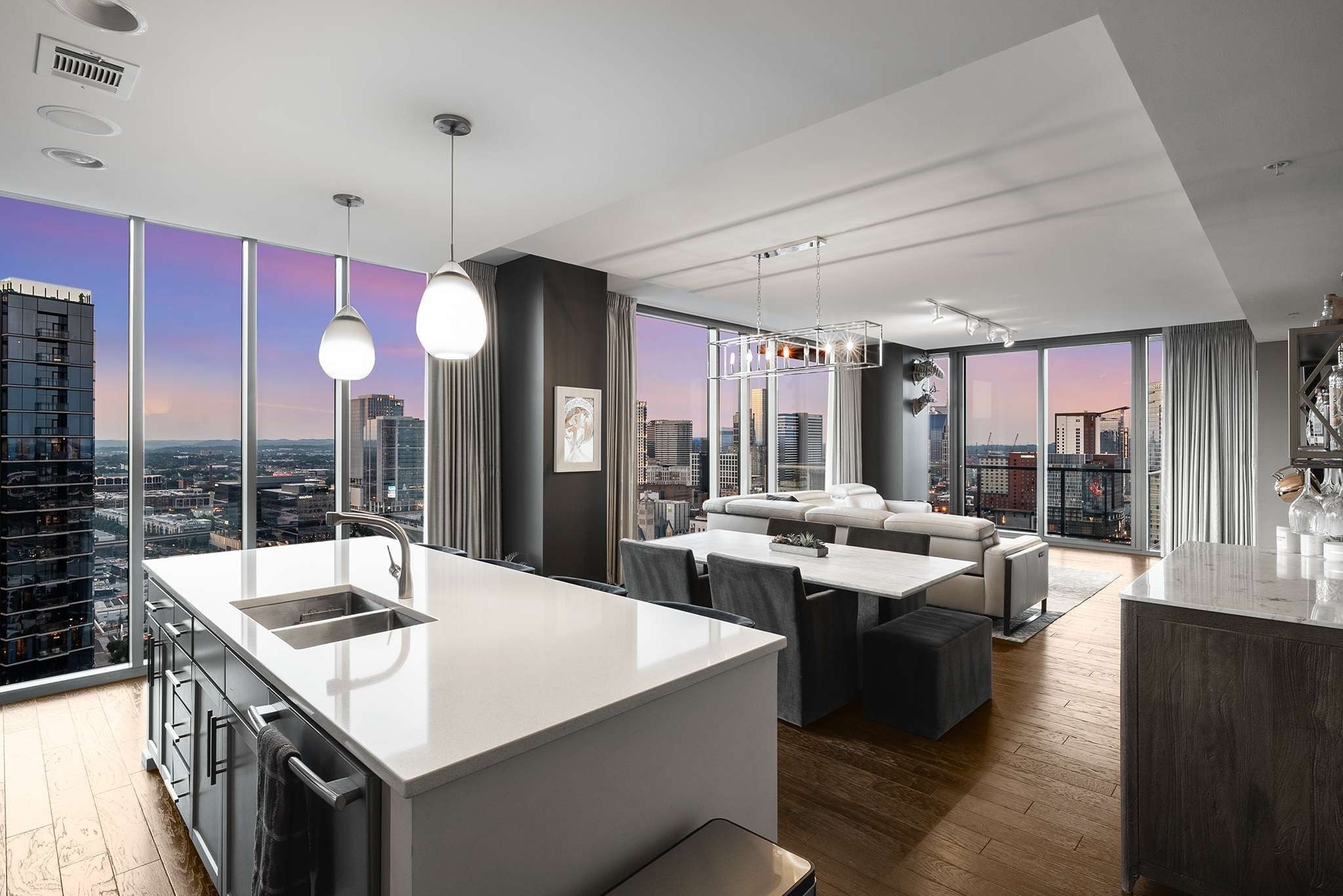$1,595,000 - 1212 Laurel St 2202, Nashville
- 2
- Bedrooms
- 2½
- Baths
- 1,564
- SQ. Feet
- 0.04
- Acres
Welcome to Residence 2202 at Twelve Twelve, where sophisticated city living meets effortless comfort. Just below the penthouse, this stunning 2-bedroom, 2.5-bath corner home wraps you in sweeping, iconic views of downtown Nashville, the perfect backdrop for morning coffee or evening cocktails.The residence offers two expansive private balconies, each offering breathtaking panoramic views. Step inside to curated luxury: custom window treatments framing the city lights, designer lighting for the perfect ambiance, and California Closets to keep everything effortlessly organized. With an oversized storage unit and two premium side-by-side parking spaces in the exclusive penthouse garage, convenience is built right in. Your days can start in the state-of-the-art 3,500 sq ft fitness center, unwind by the resort-style pool and hot tub, or gather with friends on the green roof or in the grilling areas. Condo has plush on-site suites for when guests come and visit.
Essential Information
-
- MLS® #:
- 2963062
-
- Price:
- $1,595,000
-
- Bedrooms:
- 2
-
- Bathrooms:
- 2.50
-
- Full Baths:
- 2
-
- Half Baths:
- 1
-
- Square Footage:
- 1,564
-
- Acres:
- 0.04
-
- Year Built:
- 2014
-
- Type:
- Residential
-
- Sub-Type:
- High Rise
-
- Style:
- Contemporary
-
- Status:
- Active
Community Information
-
- Address:
- 1212 Laurel St 2202
-
- Subdivision:
- Twelve Twelve
-
- City:
- Nashville
-
- County:
- Davidson County, TN
-
- State:
- TN
-
- Zip Code:
- 37203
Amenities
-
- Amenities:
- Clubhouse, Fitness Center, Pool
-
- Utilities:
- Water Available
-
- Parking Spaces:
- 2
-
- # of Garages:
- 2
-
- Garages:
- Garage Door Opener, Assigned
-
- View:
- City
-
- Has Pool:
- Yes
-
- Pool:
- In Ground
Interior
-
- Interior Features:
- Elevator, Entrance Foyer, Extra Closets, High Ceilings, Hot Tub, Open Floorplan, Pantry, Walk-In Closet(s), Kitchen Island
-
- Appliances:
- Built-In Electric Range, Dishwasher, Dryer, Microwave, Refrigerator, Washer
-
- Heating:
- Central
-
- Cooling:
- Central Air
-
- # of Stories:
- 1
Exterior
-
- Exterior Features:
- Balcony, Gas Grill
-
- Lot Description:
- Views
-
- Construction:
- Other
School Information
-
- Elementary:
- Jones Paideia Magnet
-
- Middle:
- John Early Paideia Magnet
-
- High:
- Pearl Cohn Magnet High School
Additional Information
-
- Date Listed:
- July 31st, 2025
-
- Days on Market:
- 106
Listing Details
- Listing Office:
- Zeitlin Sotheby's International Realty
































































































 Copyright 2025 RealTracs Solutions.
Copyright 2025 RealTracs Solutions.