$1,288,900 - 4869 Kedron Rd, Spring Hill
- 3
- Bedrooms
- 3
- Baths
- 3,006
- SQ. Feet
- 7.92
- Acres
Build time is approx 7 months with most finish times in 5-6 months. PHOTOS are from a previous custom build. You can choose a different plan or customize this modern farmhouse that features 3 bedrooms, 2.5 baths on main floor, open living spaces, spacious upstairs bonus room with half bath (full bath is an upgrade option) and 2 large covered porches. This beauty is loaded with luxury selections to include a Chef's kitchen with a grande kitchen island, quartz countertops, SS appliances with gas range and cooktop pot filler, livingroom has custom built ins & there is custom lighting throughout. Have your own safe room too! All of this and more nestled approximately 5 miles from town of Spring Hill & I65 for easy commute. Nearby State Hwy 431 will also take you to Nashville. Enjoy the peace of country living near town! This 7.92 acre tract is partially wooded with mostly pasture areas. Beautiful pine trees and a beautiful large oak tree add shade and privacy. Backs to a wooded area of another track! You can totally customize this plan! We also have other plans if this one doesnt check off your needs. Within 15 min of 3 golf courses, boating, kayaking, shopping and entertainment. Be in Nashville in approx 45 min. Taxes to be accessed.
Essential Information
-
- MLS® #:
- 2963041
-
- Price:
- $1,288,900
-
- Bedrooms:
- 3
-
- Bathrooms:
- 3.00
-
- Full Baths:
- 2
-
- Half Baths:
- 2
-
- Square Footage:
- 3,006
-
- Acres:
- 7.92
-
- Year Built:
- 2025
-
- Type:
- Residential
-
- Sub-Type:
- Single Family Residence
-
- Status:
- Active
Community Information
-
- Address:
- 4869 Kedron Rd
-
- Subdivision:
- NONE
-
- City:
- Spring Hill
-
- County:
- Maury County, TN
-
- State:
- TN
-
- Zip Code:
- 37174
Amenities
-
- Utilities:
- Electricity Available, Natural Gas Available, Water Available, Cable Connected
-
- Parking Spaces:
- 2
-
- # of Garages:
- 2
-
- Garages:
- Garage Faces Side
Interior
-
- Interior Features:
- Bookcases, Built-in Features, Ceiling Fan(s), Walk-In Closet(s), High Speed Internet
-
- Appliances:
- Double Oven, Cooktop, Dishwasher, Microwave, Stainless Steel Appliance(s)
-
- Heating:
- Central, Natural Gas, Propane
-
- Cooling:
- Central Air, Electric
-
- # of Stories:
- 2
Exterior
-
- Lot Description:
- Cleared, Level, Wooded
-
- Roof:
- Asphalt
-
- Construction:
- Brick, Hardboard Siding
School Information
-
- Elementary:
- Battle Creek Elementary School
-
- Middle:
- Battle Creek Middle School
-
- High:
- Battle Creek High School
Additional Information
-
- Date Listed:
- July 29th, 2025
-
- Days on Market:
- 17
Listing Details
- Listing Office:
- Home And Country Realty, Llc
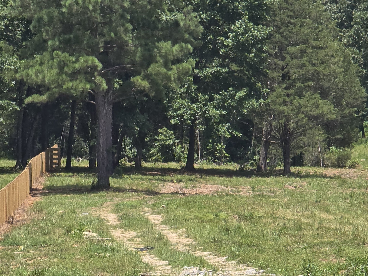
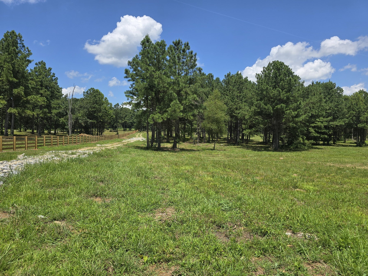
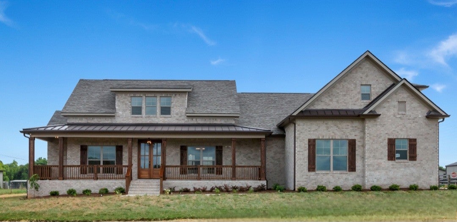
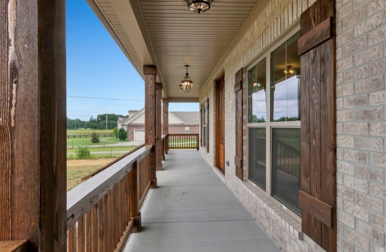
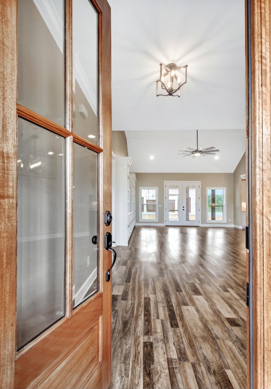
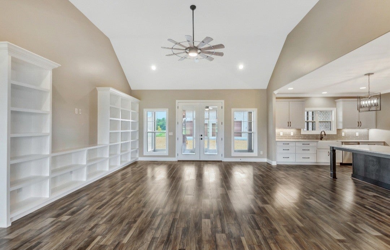
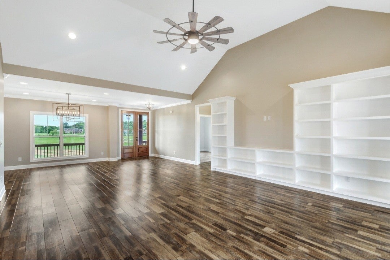
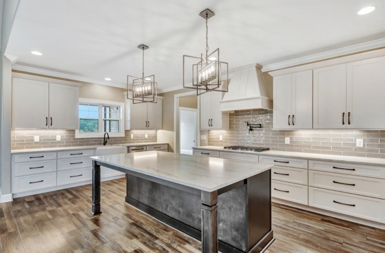
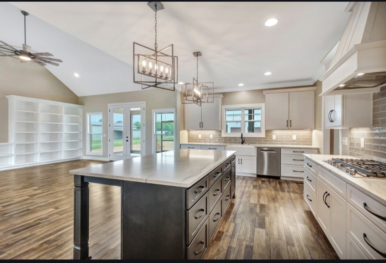
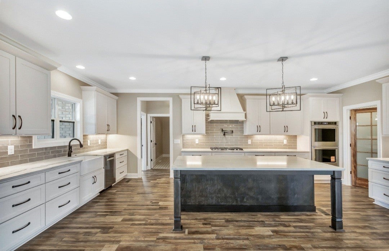
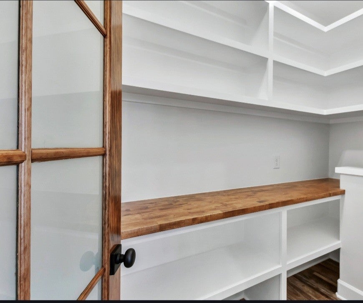
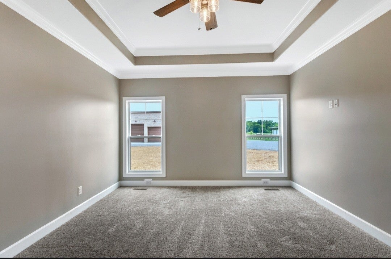
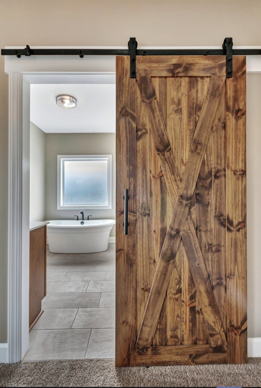
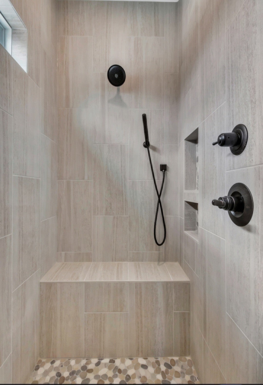
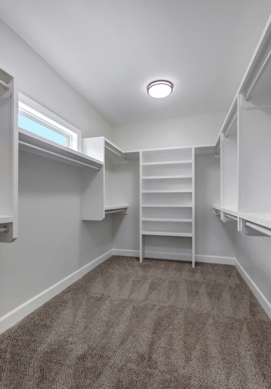
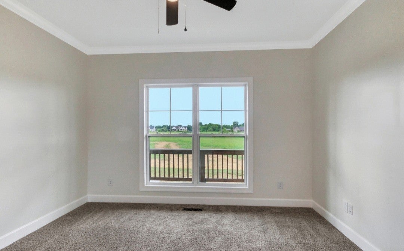
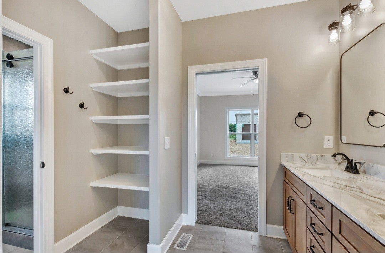
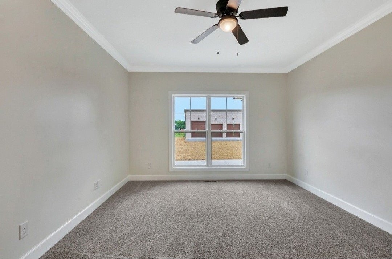
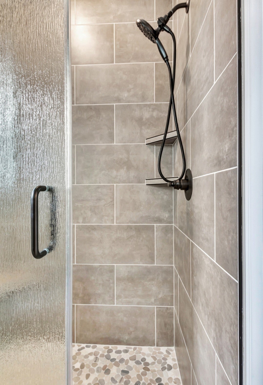
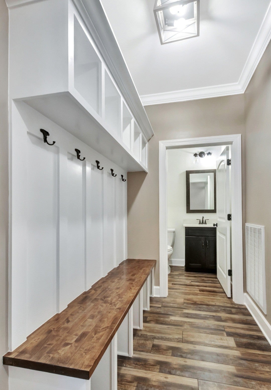
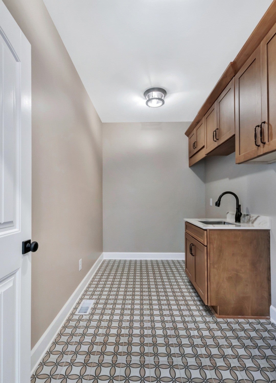
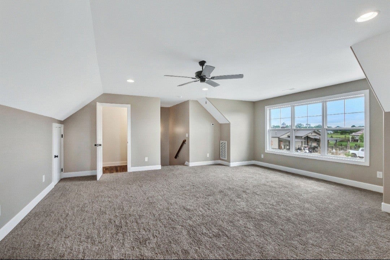
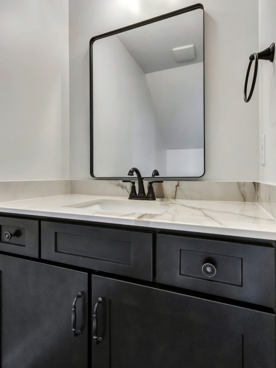
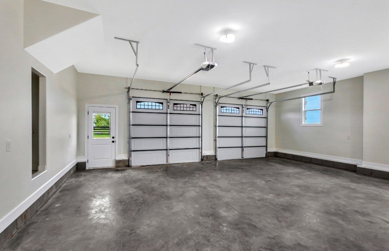
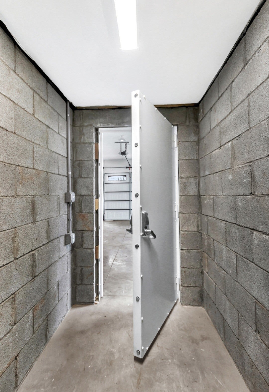
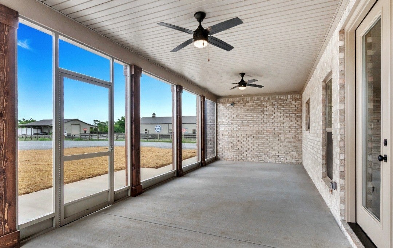
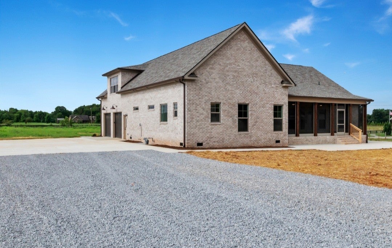
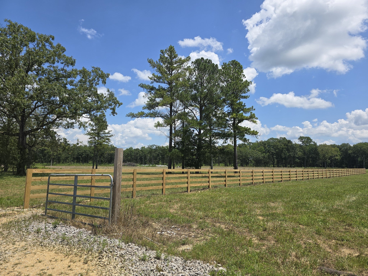
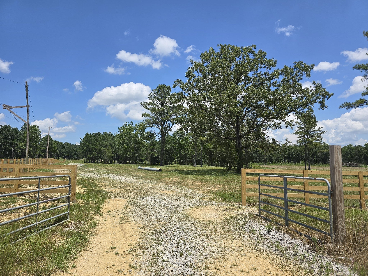
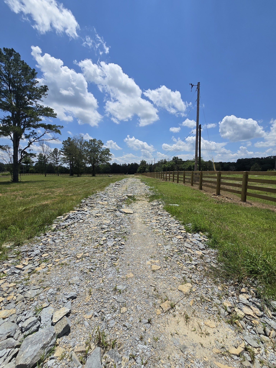
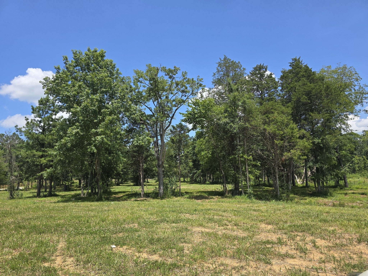
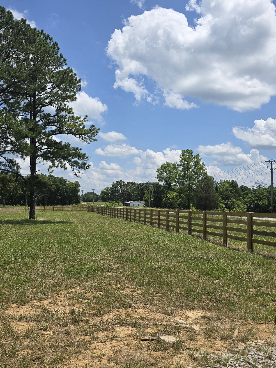
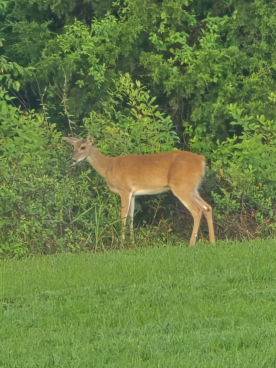
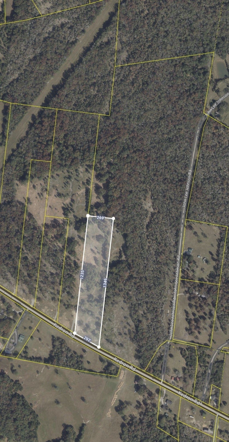
 Copyright 2025 RealTracs Solutions.
Copyright 2025 RealTracs Solutions.