$380,000 - 1716 Merritt Dr, Clarksville
- 3
- Bedrooms
- 2½
- Baths
- 2,603
- SQ. Feet
- 0.25
- Acres
Multi-Generation Home with In-Law Suite or Dual Rental Potential – Prime Location! Situated near Madison Street and Memorial Drive, this spacious and versatile property is perfect for investors or buyers seeking multi-generational living. With rental income potential from day one, this home is a rare opportunity. The main level features large, inviting living spaces, two bedrooms (including a primary with a huge walk-in closet), beautifully updated bathrooms, and a modern kitchen with attractive cabinets and countertops. A laundry area and half bath are also conveniently located on the main floor. The finished walk-out basement offers incredible flexibility with its own full kitchen, full bath, bedroom, den, sitting area, laundry room, and a covered deck. Use it as an in-law suite, separate apartment, or short-term rental to maximize income potential. The upstairs tenant is currently on a month-to-month lease and would love to stay, offering immediate cash flow. The large backyard shed is wired for electricity—perfect for storage, hobbies, or creative projects. Don’t miss this income-producing gem!
Essential Information
-
- MLS® #:
- 2962981
-
- Price:
- $380,000
-
- Bedrooms:
- 3
-
- Bathrooms:
- 2.50
-
- Full Baths:
- 2
-
- Half Baths:
- 1
-
- Square Footage:
- 2,603
-
- Acres:
- 0.25
-
- Year Built:
- 1953
-
- Type:
- Residential
-
- Sub-Type:
- Single Family Residence
-
- Style:
- Ranch
-
- Status:
- Active
Community Information
-
- Address:
- 1716 Merritt Dr
-
- Subdivision:
- East Meade
-
- City:
- Clarksville
-
- County:
- Montgomery County, TN
-
- State:
- TN
-
- Zip Code:
- 37043
Amenities
-
- Utilities:
- Electricity Available, Natural Gas Available, Water Available
-
- Parking Spaces:
- 2
-
- Garages:
- Driveway
Interior
-
- Interior Features:
- In-Law Floorplan
-
- Appliances:
- Built-In Electric Oven, Built-In Electric Range, Dishwasher, Microwave, Refrigerator
-
- Heating:
- Central, Electric, Natural Gas
-
- Cooling:
- Central Air, Wall/Window Unit(s)
-
- Fireplace:
- Yes
-
- # of Fireplaces:
- 1
-
- # of Stories:
- 1
Exterior
-
- Exterior Features:
- Storage
-
- Roof:
- Shingle
-
- Construction:
- Brick, Vinyl Siding
School Information
-
- Elementary:
- Moore Elementary
-
- Middle:
- Rossview Middle
-
- High:
- Rossview High
Additional Information
-
- Date Listed:
- August 1st, 2025
-
- Days on Market:
- 9
Listing Details
- Listing Office:
- Keller Williams Realty - Murfreesboro
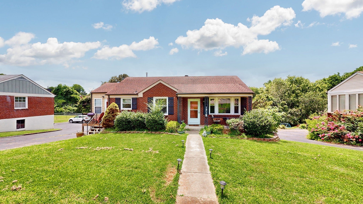
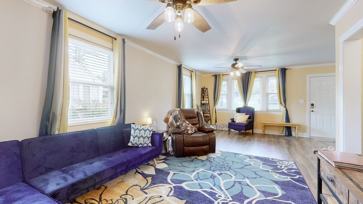
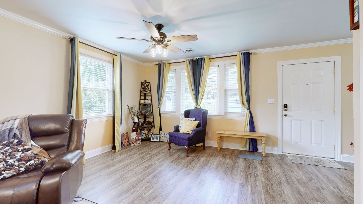
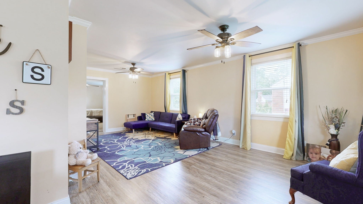
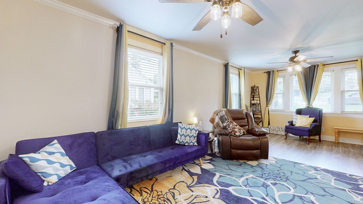
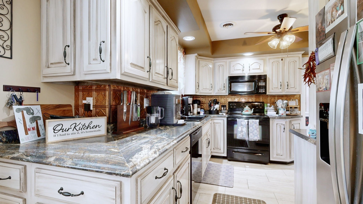
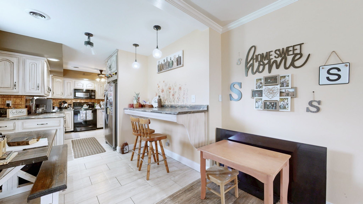
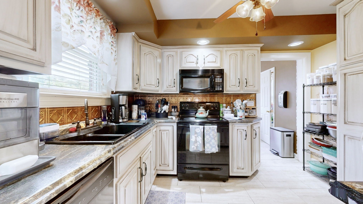
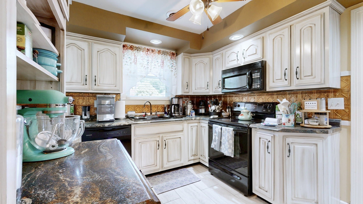
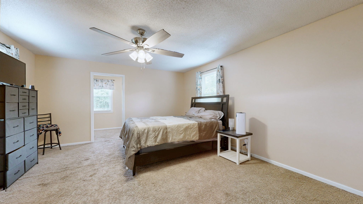
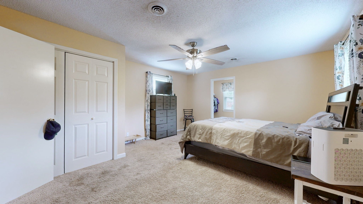
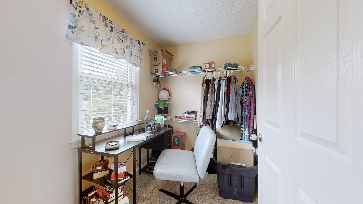
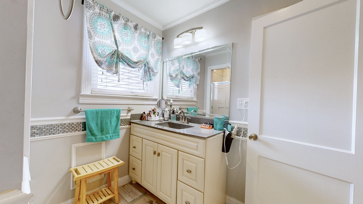
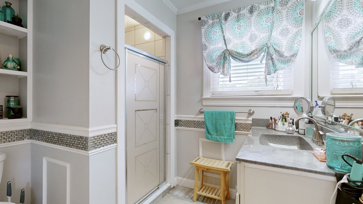
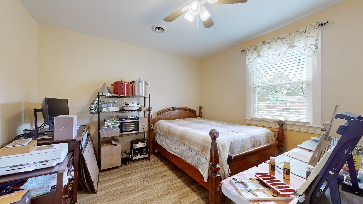
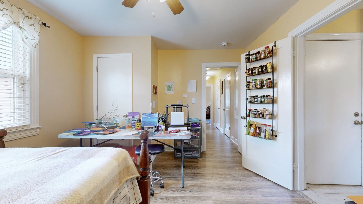
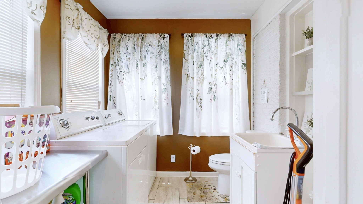
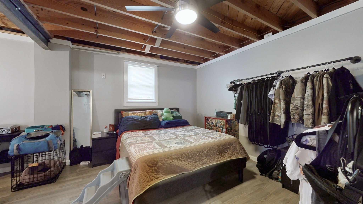
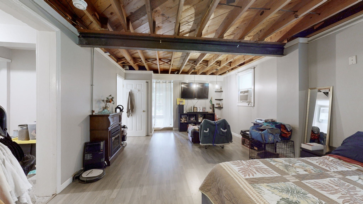
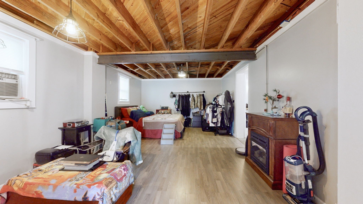
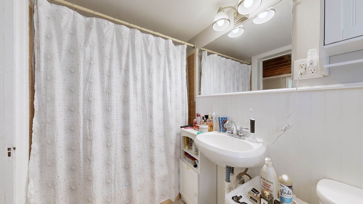
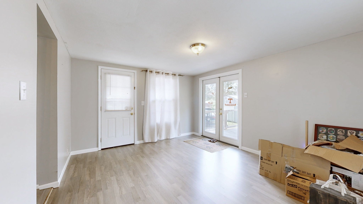
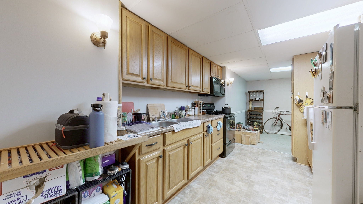
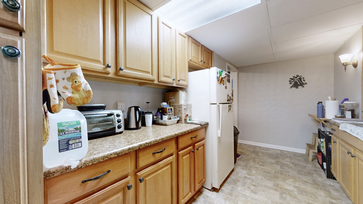
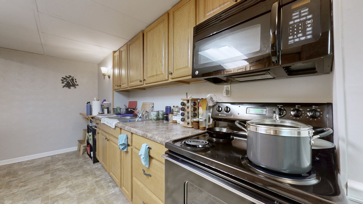
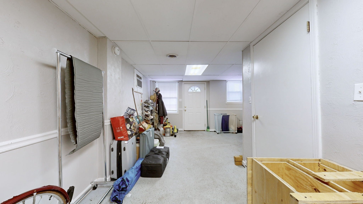
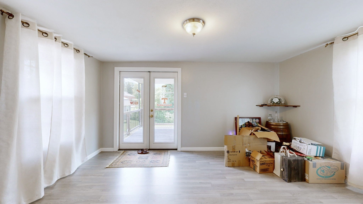
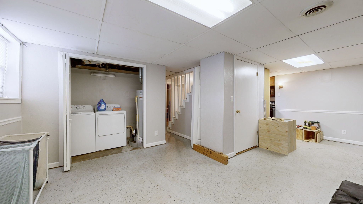
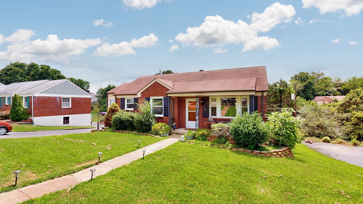
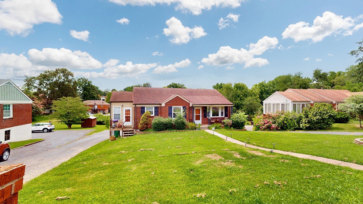
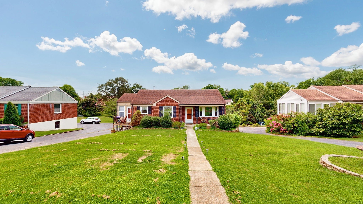
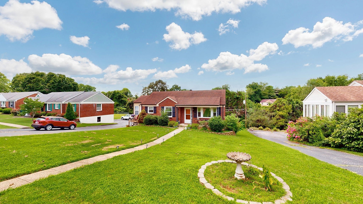
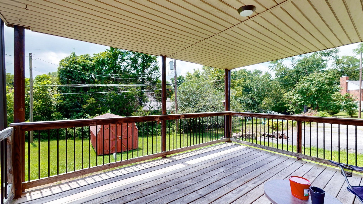
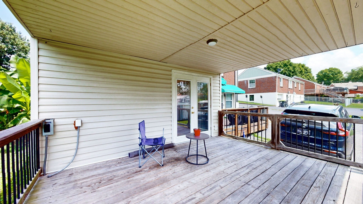
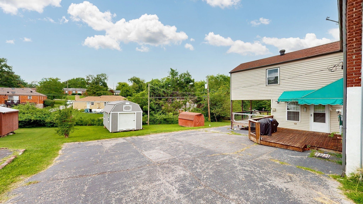
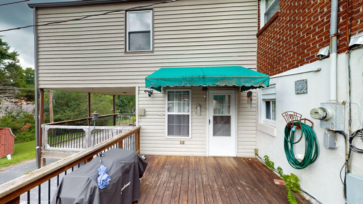
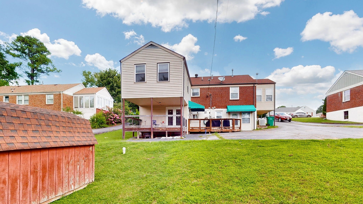
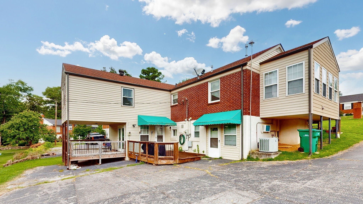
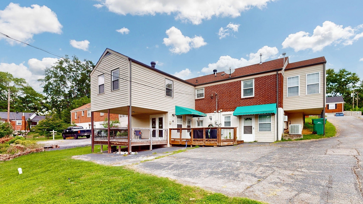
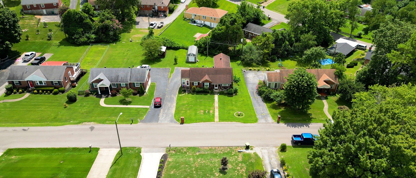
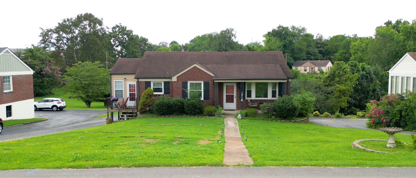
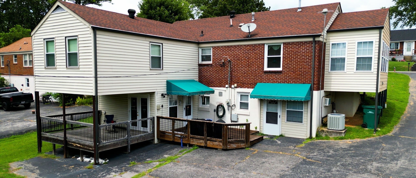
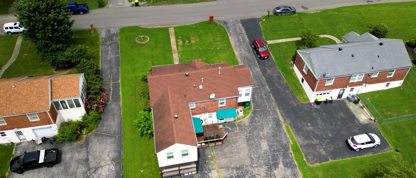
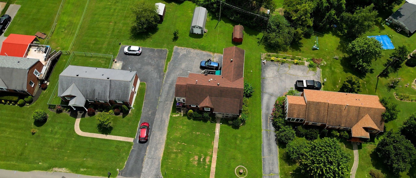
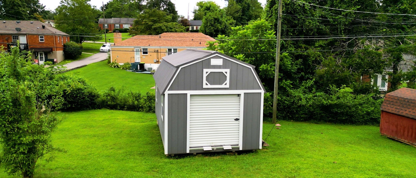
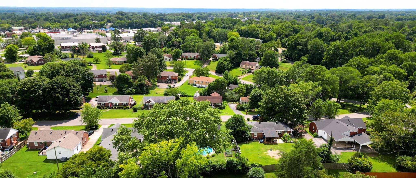
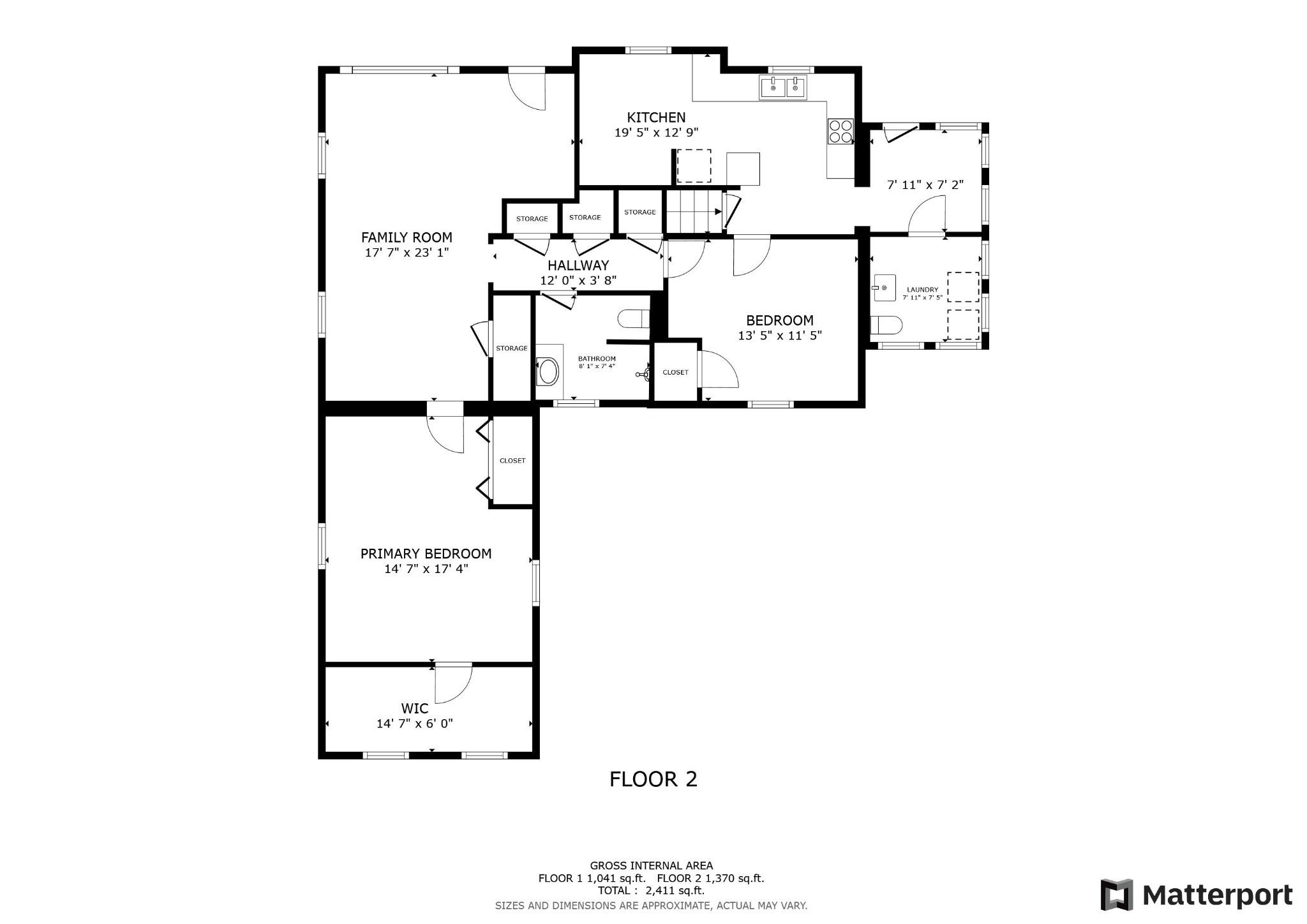
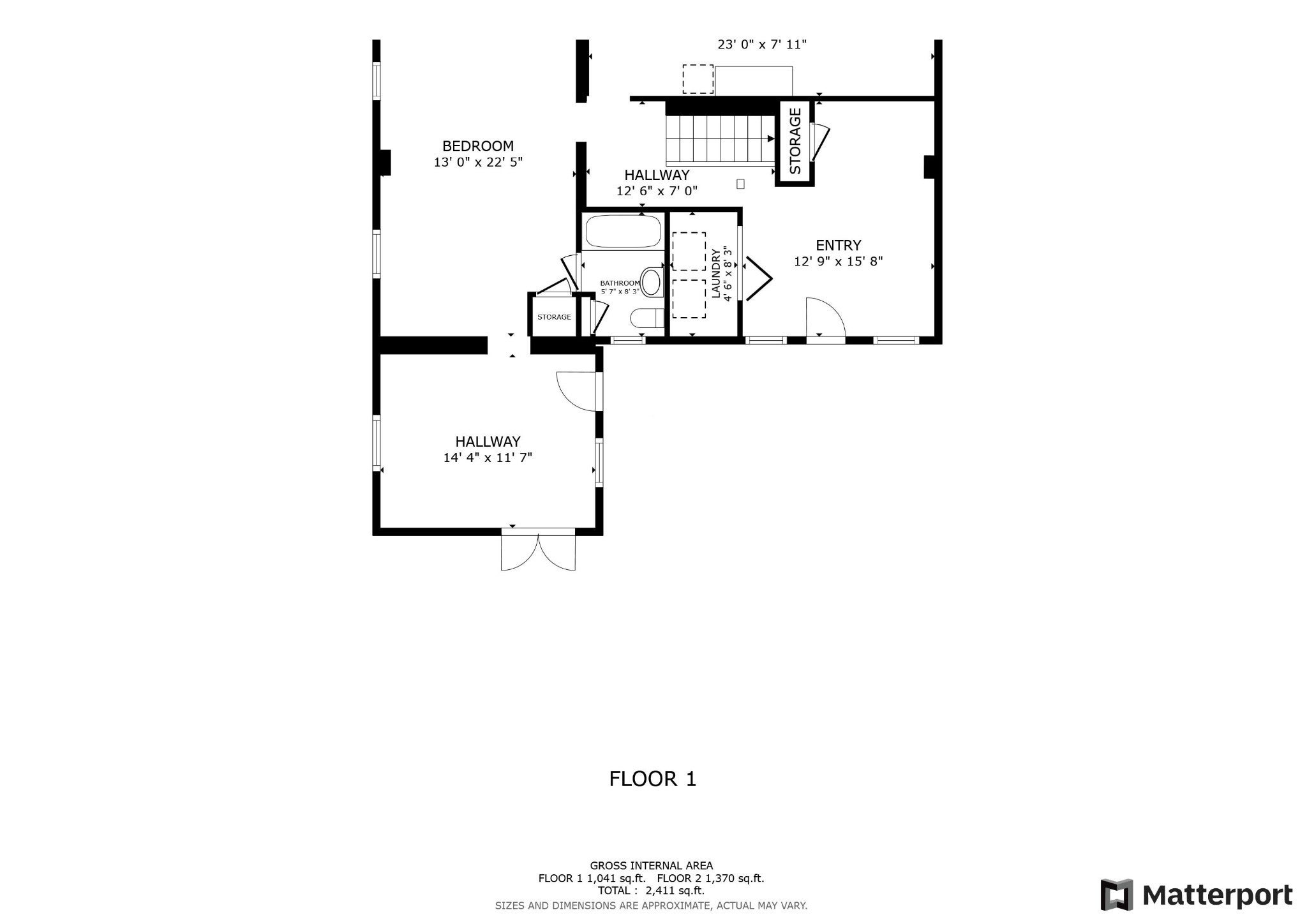
 Copyright 2025 RealTracs Solutions.
Copyright 2025 RealTracs Solutions.